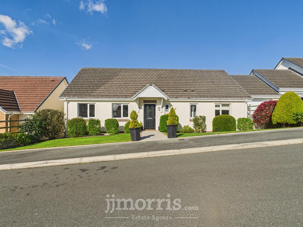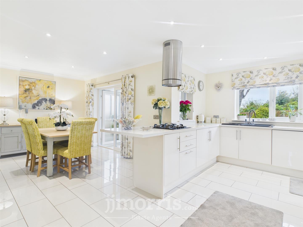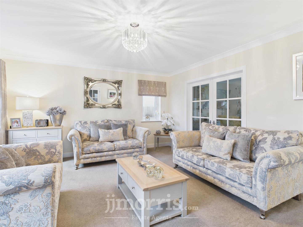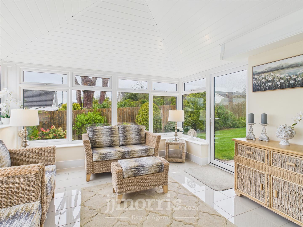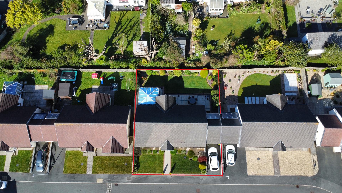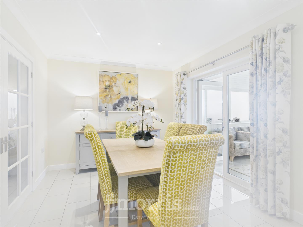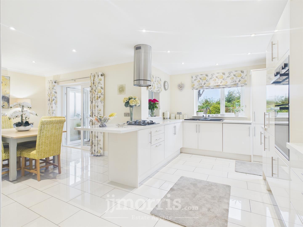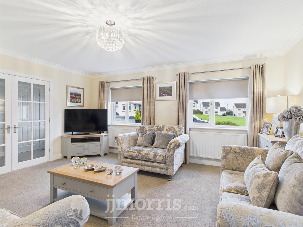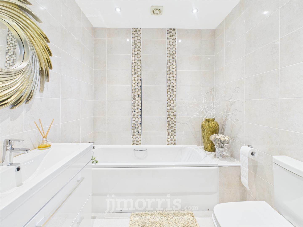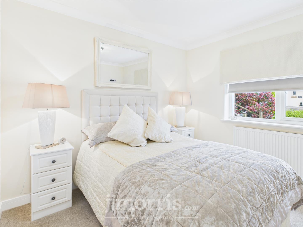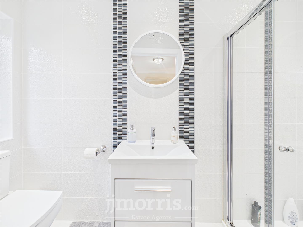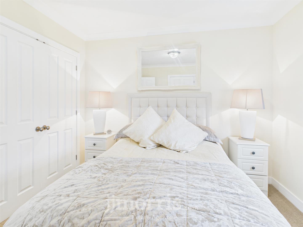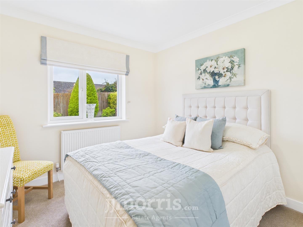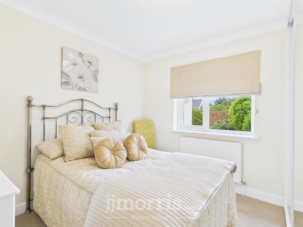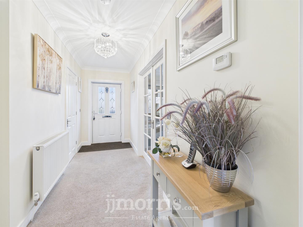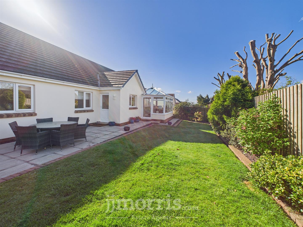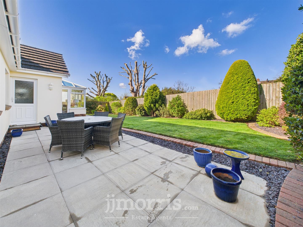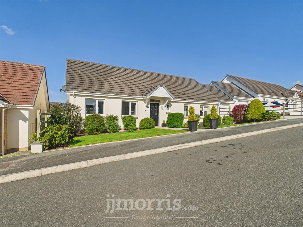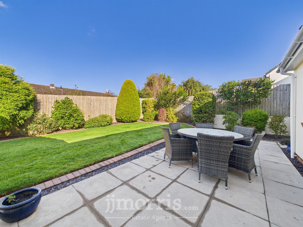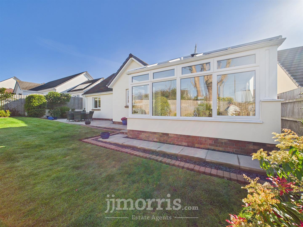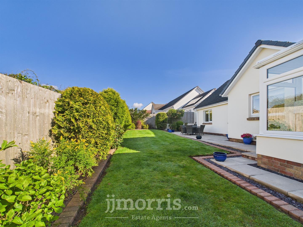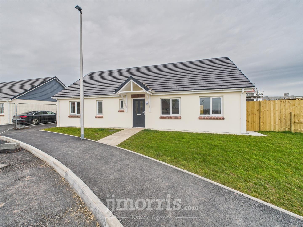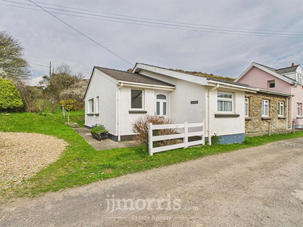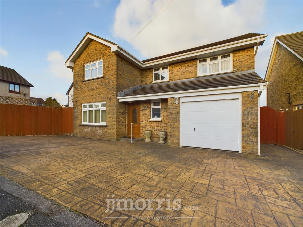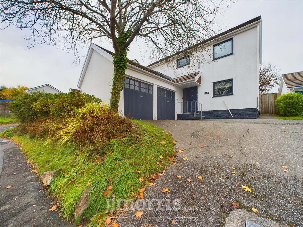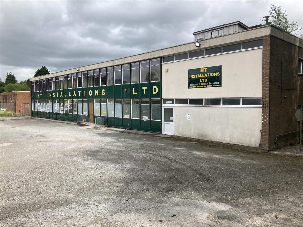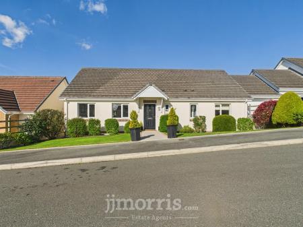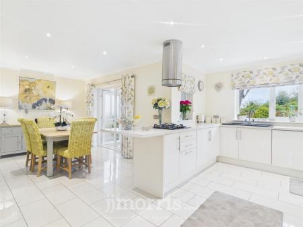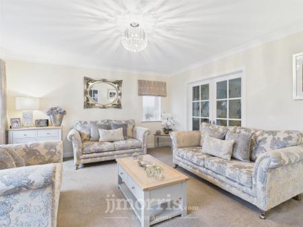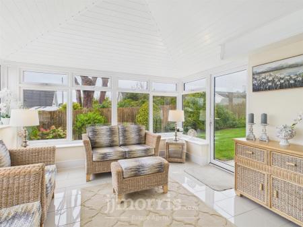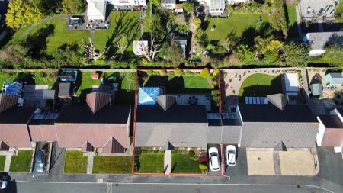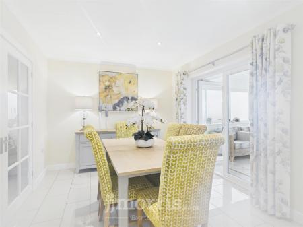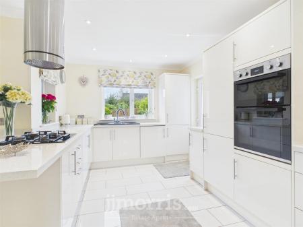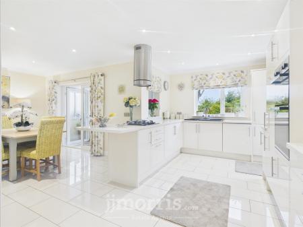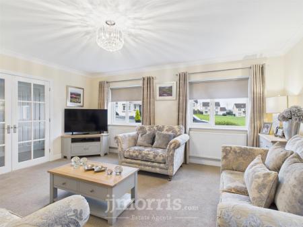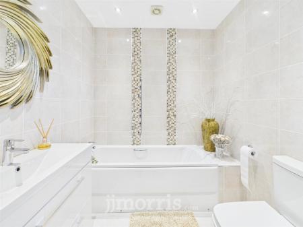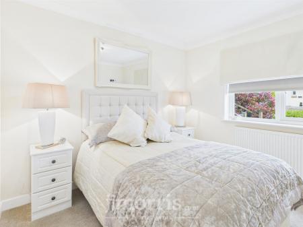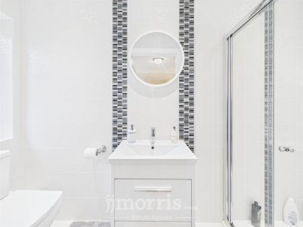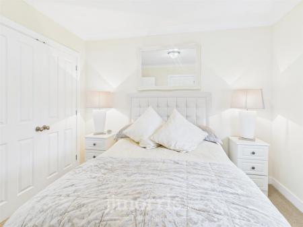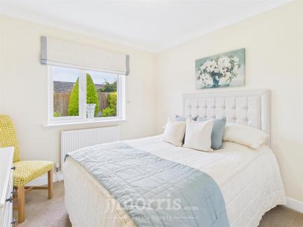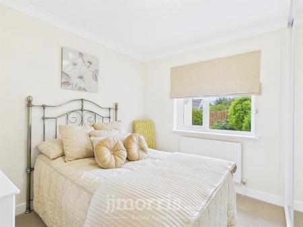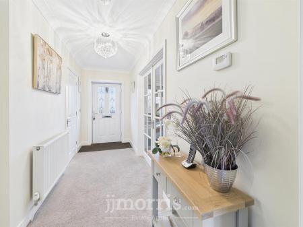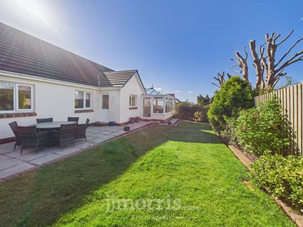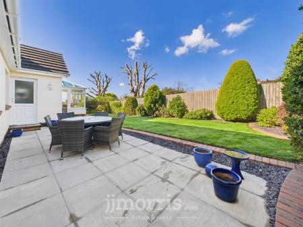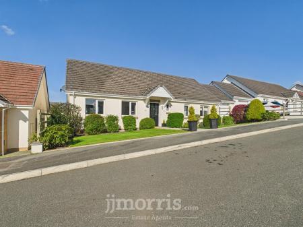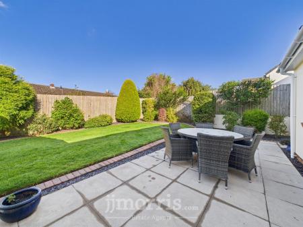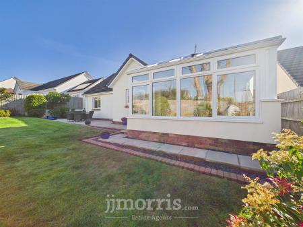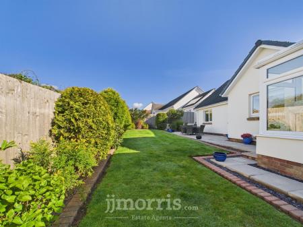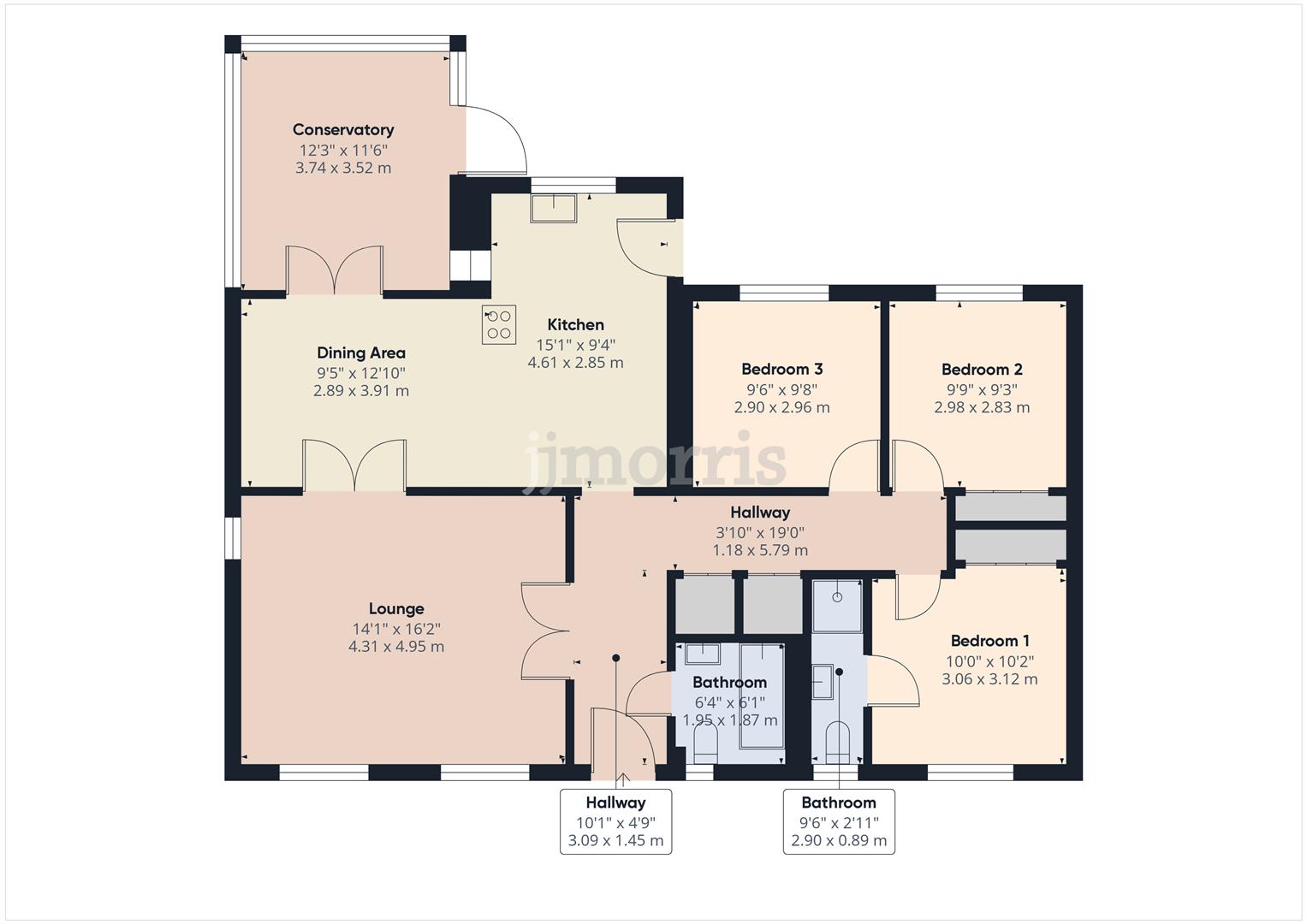- Immaculately presented show home condition
- Three spacious double bedrooms
- Three versatile reception rooms
- Beautifully landscaped front and rear gardens
- Private driveway with ample parking
- Sought-after residential location in Steynton
- Close proximity to local schools, shops & transport links
- Peaceful setting with strong curb appeal
- Move-in ready - maintained to the highest standard
- Generous paved patio - ideal for entertaining
3 Bedroom Detached Bungalow for sale in Milford Haven
*Immaculately presented show home condition
*Three spacious double bedrooms
*Three versatile reception rooms
*Beautifully landscaped front and rear gardens
*Private driveway with ample parking
*Sought-after residential location in Steynton
*Close proximity to local schools, shops & transport links
*Peaceful setting with strong curb appeal
*Move-in ready - maintained to the highest standard
*Generous paved patio - ideal for entertaining
Description/Situation - Welcome to 54 Myrtle Meadows - a property that can only be described as the epitome of show home standards. Impeccably maintained by its current owners, this stunning residence offers flawless presentation both inside and out, leaving nothing to be desired. The home boasts three generously sized double bedrooms, three versatile reception rooms, and two beautifully appointed bathrooms, offering ample space for modern family living. The charm continues outdoors with exquisitely manicured front and rear gardens, complemented by a private driveway and an integral garage. This is a home that truly impresses from the moment you arrive.
Nestled in the heart of the charming village of Steynton, Myrtle Meadows offers the perfect balance of peaceful surroundings and everyday convenience. This sought-after residential development is ideally positioned for those looking to enjoy a welcoming community atmosphere while remaining within easy reach of nearby amenities, schools, and transport links.
Entrance Hallway - Property accessed via composite door, radiator, storage cupboards, loft access, doors leading off to:
Lounge - Double glazed windows to fore and side, radiator, French doors into hallway and kitchen/dining area.
Kitchen/Dining Area - Obscure pvc door to side, double glazed windows to rear and side, Pvc doors leading into conservatory, a range of high gloss wall mounted wall and base units to include pantry space, high gloss work surface over, double sink and drainer with mixer tap over, integral 4 ring gas hob with chrome central extractor fan over, high gloss floor tiles, spotlights, radiator.
Conservatory - Pvc door to side leading out to rear garden space, windows to rear and side, insulated roof covering.
Bathroom - Obscure double-glazed window to fore, full height wall tiles, floor tiles, wall mounted heated towel rail, bath with chrome central tap, wash hand basin Vanity unit with chrome mixer tap, low level w.c. spotlights.
Bedroom 1 - Double glazed window to fore, radiator, fitted wardrobe space, door leading into ensuite.
Ensuite - obscure double-glazed window to fore, full height wall tiles, tiles to floor, low level w.c, wash hand basin vanity unit, shower enclosure with power shower, wall mounted heated towel rail.
Bedroom 2 - Double glazed window to rear, radiator, fitted wardrobe space.
Bedroom 3 - Double glazed window to rear, radiator, fitted mirrored wardrobe space.
Garage - Integral door to the rear, up and over manual door to the fore, a range of base units with work surface over, sink and drainer with mixer tap over, wall mounted combination boiler.
Externally - The property is approached via a charming pathway, flanked on either side by beautifully manicured, lush green lawns. An impressive array of mature trees, vibrant shrubs, and seasonal planting adds bursts of colour and character, creating an inviting first impression. The garden is elegantly framed with red brick edging, offering a neat and timeless finish. To the side of the property, a private driveway provides convenient access to the front of the garage. The curb appeal of this home is truly exceptional, exuding style and presence from the moment you arrive.
To the rear of the property lies a beautifully maintained outdoor haven, perfect for both relaxation and entertaining. A generous paved patio area provides the ideal space for al fresco dining and social gatherings. Beyond the patio, an expansive, lush green lawn stretches out, bordered by an array of mature trees and well-established shrubbery, offering both colour and privacy throughout the seasons. Conveniently, a set of steps leads directly to the integral door of the garage, combining practicality with charm in this delightful garden space.
Utilities & Services - Heating Source: Gas
Services:
Electric: Mains
Water: Mains
Drainage: Mains
Broadband/Wireless: Yes
Tenure: Freehold
Local Authority: Pembrokeshire County Council
Council Tax: Band E
Property Ref: 856974_33825789
Similar Properties
Beaconing Fields Development, Steynton, Milford Haven
3 Bedroom Detached Bungalow | £337,500
* High specification new build* NHBC guarantee* Desired residential area* Built by award winning developers
5 Bedroom Detached Bungalow | Offers in region of £325,000
*No Chain Sale *Large Plot*Private Sweeping Driveway & Garages *5 Bedrooms*Front & Rear Garden Spaces*Picturesque Countr...
4 Bedroom Semi-Detached Bungalow | £310,000
*Beautiful Coastal Village Location*0.4 Miles to The Tranquil Nolton Haven Beach*The Pembrokeshire Coastal Path Running...
4 Bedroom Detached House | £370,000
*Detached 4 Bedroom House *Driveway & Garage *0.9 Miles From Town Centre*No Chain Sale *Sought After Location
4 Bedroom Detached House | Offers in region of £425,000
*Immaculately Presented Throughout*Updated & Extended*4 Bedroom Detached House*Double Garage & Shared Driveway*Fully Equ...
Commercial Property | £425,000
Substantial adaptable commercial premises to include offices, workshops and a storage yard.Convenient location within ea...

JJ Morris Limited (Haverfordwest)
4 Picton Place, Haverfordwest, Pembrokeshire, SA61 2LX
How much is your home worth?
Use our short form to request a valuation of your property.
Request a Valuation
