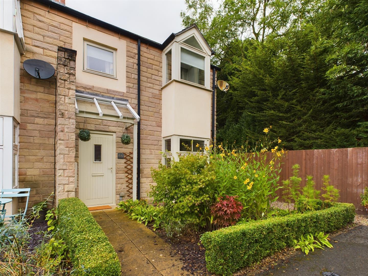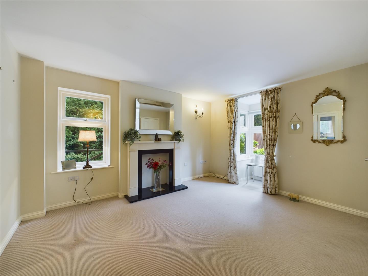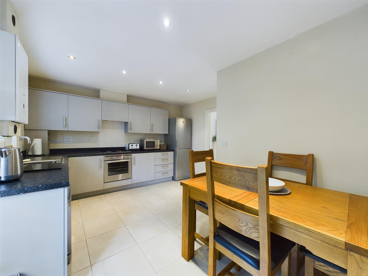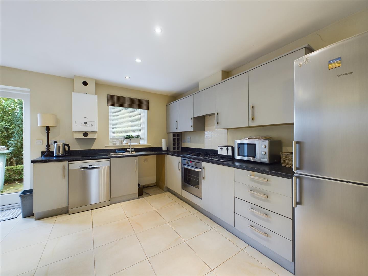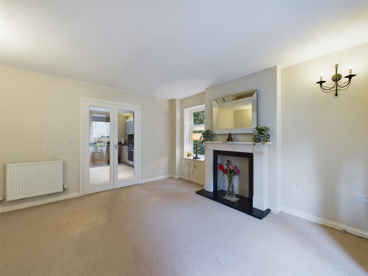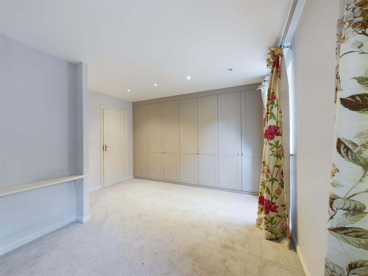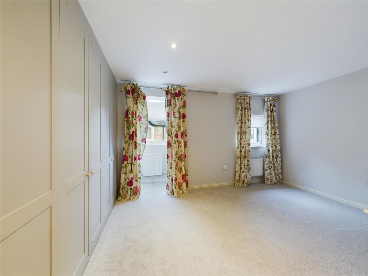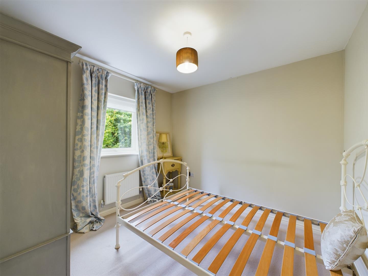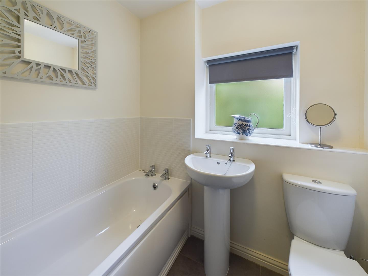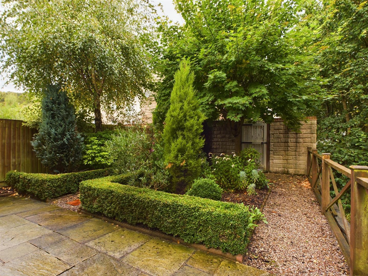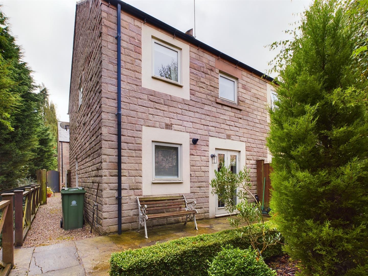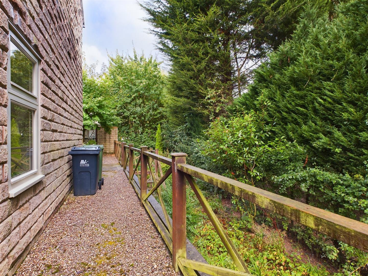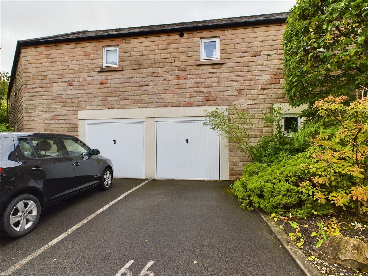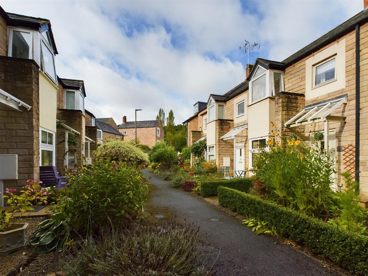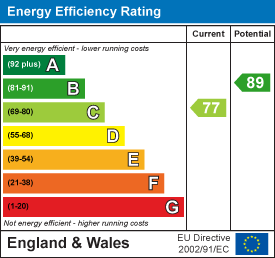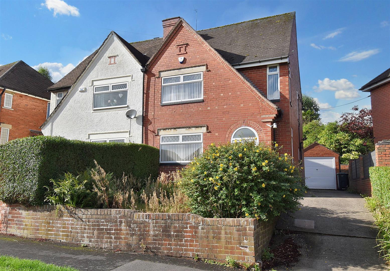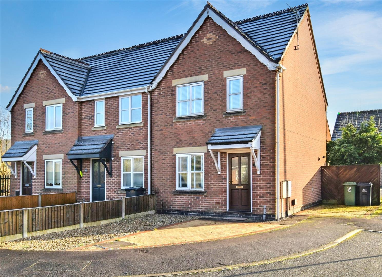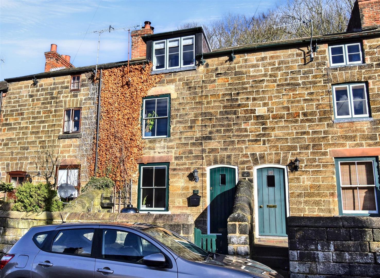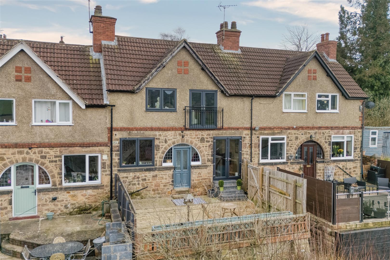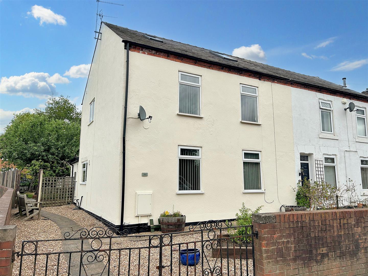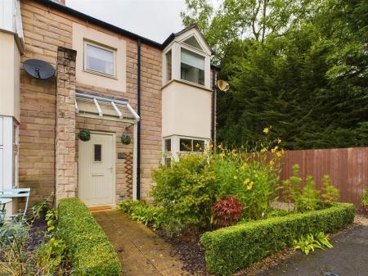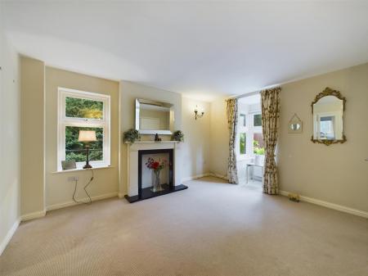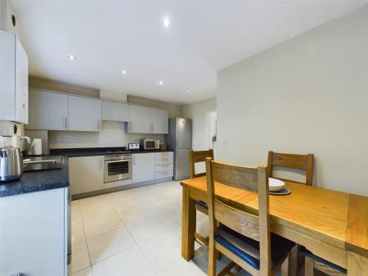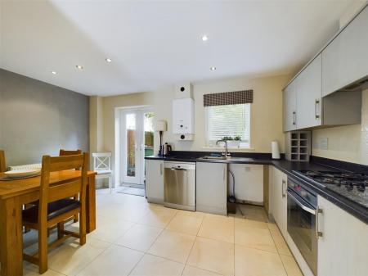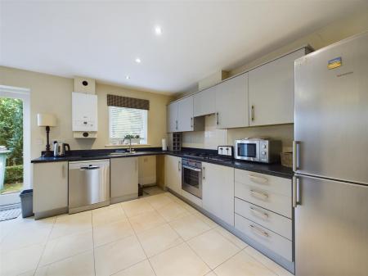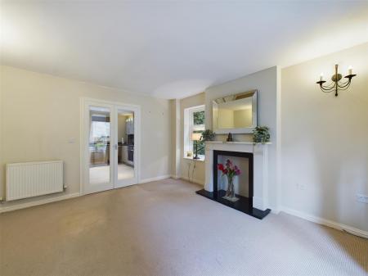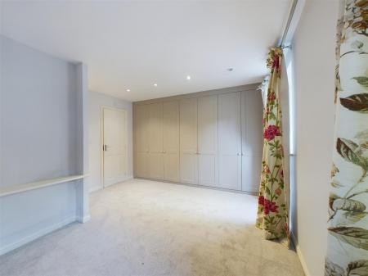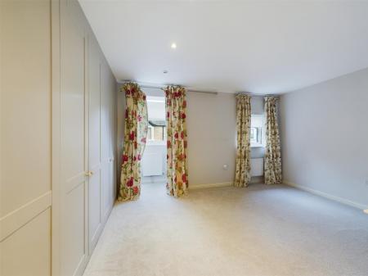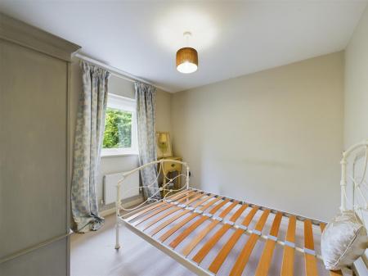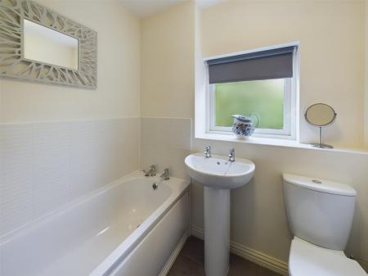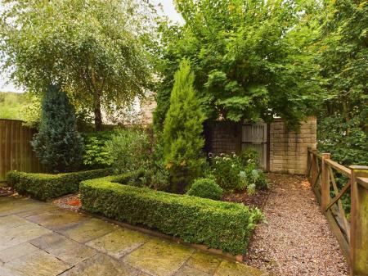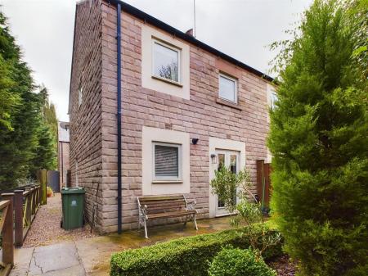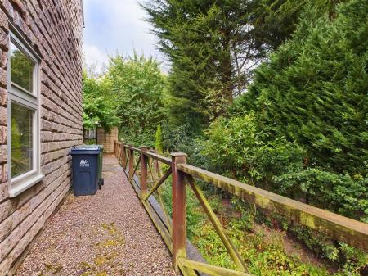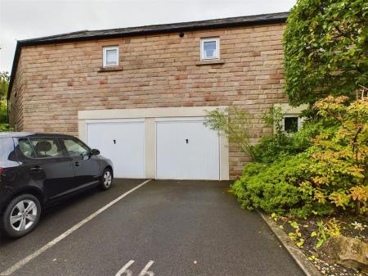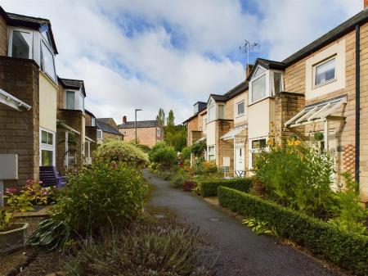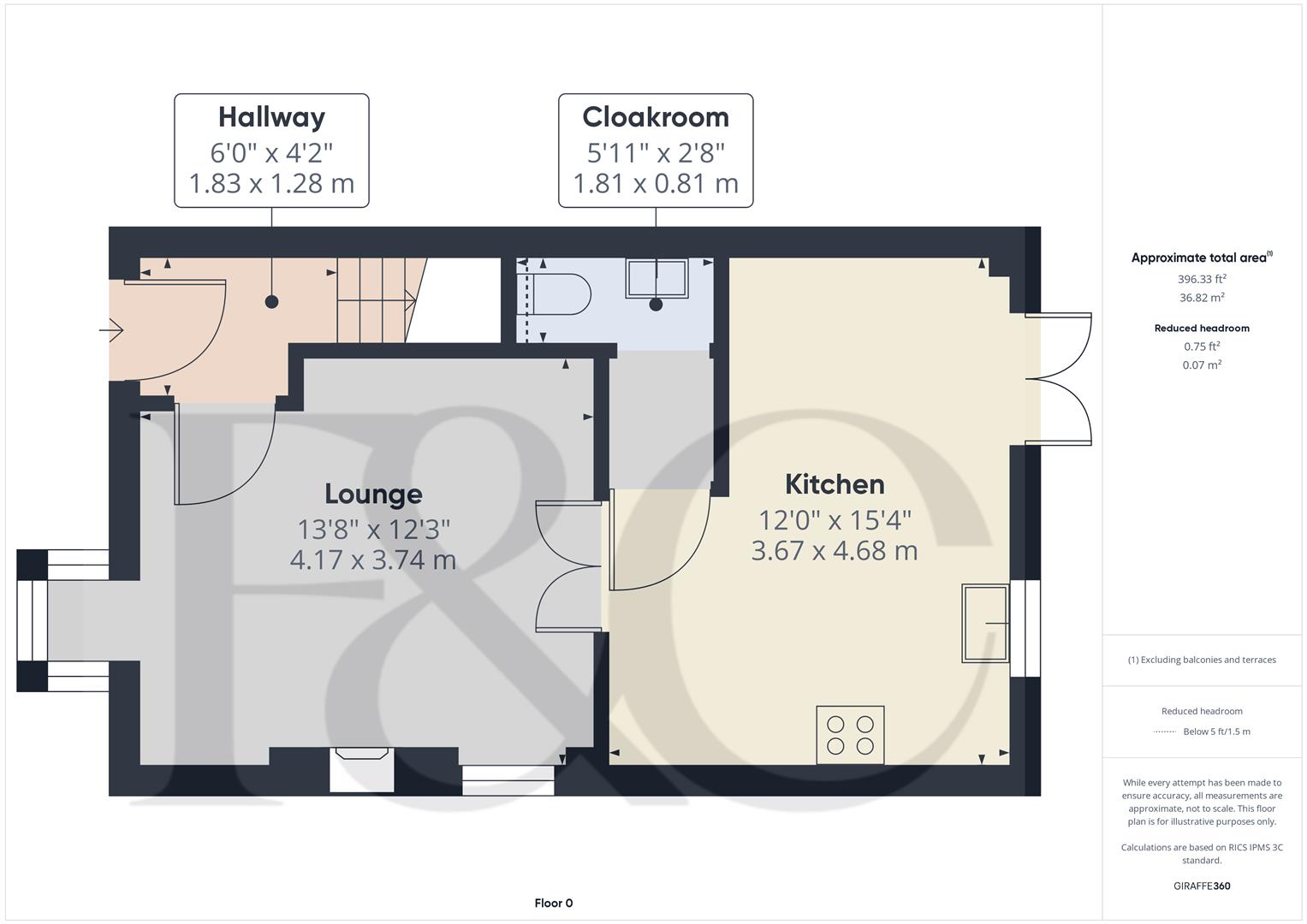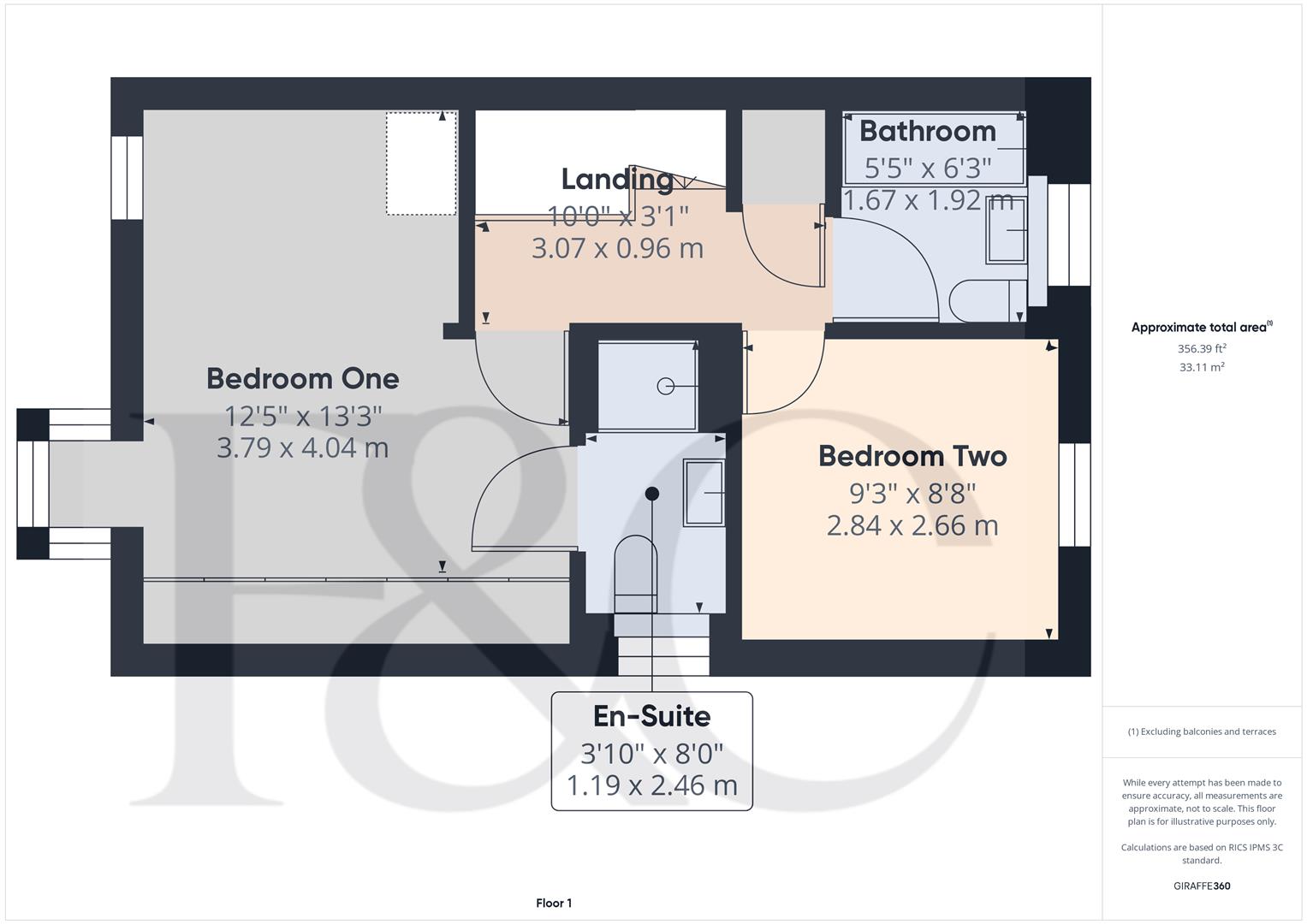- A Modern End Townhouse
- Sought After Village Location Within A Conservation Area
- Entrance Hall And Cloakroom/Wc
- Sitting Room
- Fitted Dining Kitchen
- Bedroom One With En Suite
- Double Bedroom Two
- Bathroom With Three Piece Suite
- Gardens To The Front, Side And Rear
- Single Garage And Parking Space
2 Bedroom Semi-Detached House for sale in Milford
A modern end townhouse with GARAGE located in the sought after village of Milford and within easy reach of Belper Town Centre and all local amenities. Conveniently positioned for access to the A6, Duffield, Derby and The Peak District the property enjoys a favourable location within a conservation area, close to open countryside - No Chain Involved.
On The Ground Floor -
Entrance Hall - 1.83 x 1.28 (6'0" x 4'2") - Having a door providing access a tiled floor a central heating radiator with decorative radiator cover and stairs lead off to the first floor.
Lounge - 4.17 x 3.74 (13'8" x 12'3") - Having a feature fireplace with granite hearth and surround, a double glazed window to the side, a box bay window to the front and two central heating radiators. Double glazed doors provide access to the dining kitchen
Dining Kitchen - 4.68 x 3.67 (15'4" x 12'0") - Comprehensively fitted with a range of modern base cupboards, drawers and eyelevel units with a complementary roll top work surface over incorporating a stainless steel sink/ drainer unit with mix tap over. Integrated appliances include an electric oven, gas hob and extractor fan with light. Plumbing for a dishwasher, space for fridge/freezer, a wall mounted boiler (serving domestic hot water and central heating system) and inset spotlighting to the ceiling. Having a tiled floor, a central heating radiator, double glazde window to the rear and double glazed doors provide access to the rear garden and patio.
Inner Lobby - With a tiled floor and a range of shelving
Cloakroom/Wc - 1.81 x 0.81 (5'11" x 2'7") - Appointed with a two piece white suite comprising a pedestal wash handbasin and a low flush WC with tiling to the splashback areas and a tiled floor. There is a wall mounted bathroom cabinet, an extractor fan and a radiator.
On The First Floor -
Landing - 3.07 x 0.96 (10'0" x 3'1") - Having access to the roof space and a built-in cupboard providing excellent storage space. There is a central heating radiator.
Bedroom One - 4.04 x 3.79 (13'3" x 12'5") - Appointed with a range of quality fitted wardrobes which provide excellent hanging and storage space. There is a central heating radiator, a double glazed window to the front and a UPVC double glazed box bay window to the front elevation
En Suite - 2.46 x 1.19 (8'0" x 3'10") - Appointed with a three-piece suite comprising a shower cubicle with mains fed shower over, glass shower doors and marble effect panelling, a low flush WC and a pedestal wash hand basin with tiling to the splashback areas. There is an extractor fan, two wall mounted bathroom cabinets, a chrome heated towel rail, a tiled floor and a double glazed window to the side elevation.
Bedroom Two - 2.84 x 2.66 (9'3" x 8'8") - A double room with a central heating radiator and a double glazed window overlooking the rear garden .
Bathroom - 1.92 x 1.67 (6'3" x 5'5") - Appointed with a three-piece white suite comprising a panelled bath, a pedestal wash handbasin and a low flush WC with tiling to the splashback areas. Having a wall mounted chrome heated towel rail and an extractor fan. There is a double glazed window with frosted glass.
Outside - The property is approached by a pathway between the houses and number 66 can be found to the end of the path on the left hand side.
To the front of the property is a fore garden which is well stocked with a variety of shrubs and flowering plants. It sits behind a Buxus hedge There is an outside light and a gravelled path to the side and gate provides access to the side of the house. To the side of the house there is an additional garden which is mature and stocked with a with a variety of shrubs and trees. The gravelled path to the side of the house leads to the rear enclosed garden, which comprises of a paved patio with ornamental gardens beyond which are again well stocked with a variety of shrubs and flowering plants. There is an outside light, tap and power.
Garage - A further gate to the bottom of the garden provides access to a path which leads to the Garage and has light, power and up and over door. There is a parking space (numbered) to the front of the garage.
Management Fees - We understand there is a Management Fee to pay for upkeep of communal areas. We are awaiting confirmation as to what this amount is from the vendor. You will be encouraged to have this clarified by your solicitor upon purchase. We have also been informed that the Garage is leasehold and this will also need to be verified by a legal representative upon purchase.
Council Tax Band C -
Property Ref: 10877_33636549
Similar Properties
Mount Pleasant Drive, Belper, Derbyshire
3 Bedroom Semi-Detached House | Offers in region of £249,950
Nestled in the charming area of Mount Pleasant Drive, Belper, this traditional semi-detached house presents an excellent...
Castle View, Duffield, Belper, Derbyshire
2 Bedroom Semi-Detached House | Offers in region of £245,000
ECCLESBOURNE SCHOOL CATCHMENT AREA - this two-bedroom semi-detached house offers a perfect blend of comfort and convenie...
Hopping Hill, Milford, Belper, Derbyshire
3 Bedroom Cottage | Offers in region of £245,000
Nestled in the picturesque area of Hopping Hill, Milford, this charming Grade II listed cottage offers a delightful blen...
Becksitch Lane, Belper, Derbyshire
3 Bedroom Cottage | Offers Over £250,000
Nestled on Becksitch Lane in the charming town of Belper, this delightful cottage offers a perfect blend of modern comfo...
Brick Row, Darley Abbey, Derby
2 Bedroom Cottage | Offers in region of £259,950
CLOSE TO DARLEY PARK - Charming two double bedroom Grade II Listed cottage of style and character located in the heart o...
Main Street, Horsley Woodhouse, Derbyshire
3 Bedroom Semi-Detached House | Offers in region of £259,950
Located within the popular village of Horsley Woodhouse is this deceptively spacious three bedroom semi-detached house w...

Fletcher & Company Estate Agents (Duffield)
Duffield, Derbyshire, DE56 4GD
How much is your home worth?
Use our short form to request a valuation of your property.
Request a Valuation
