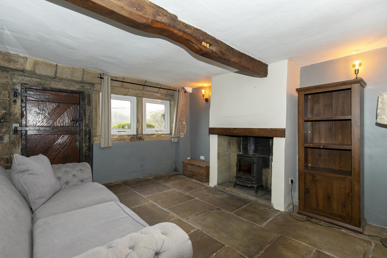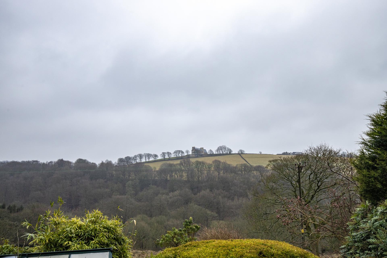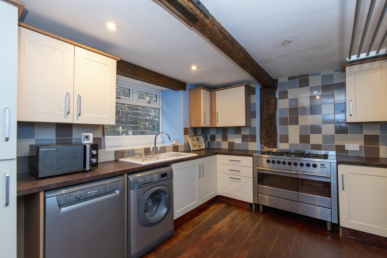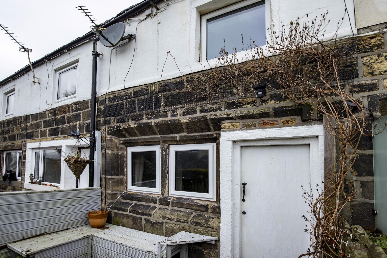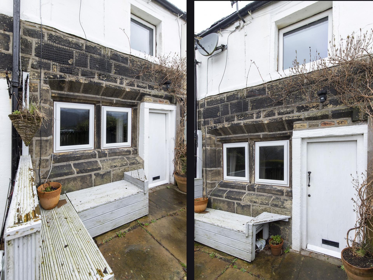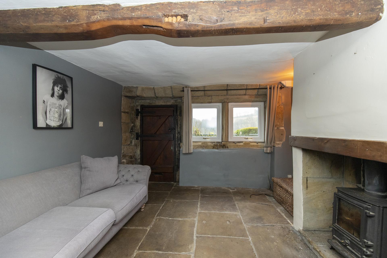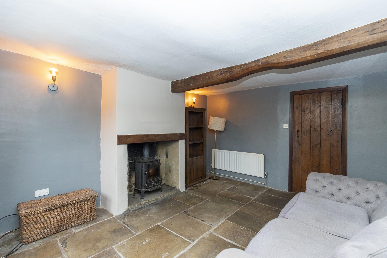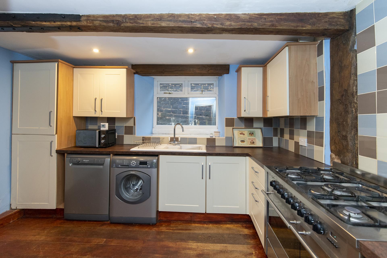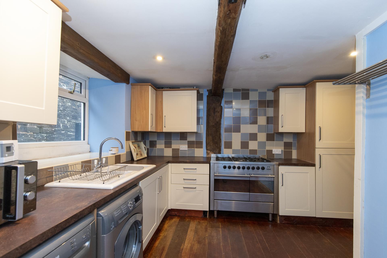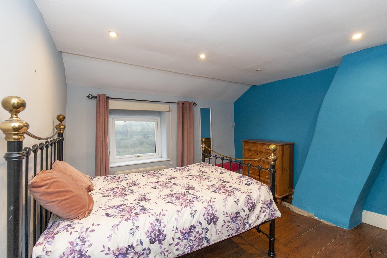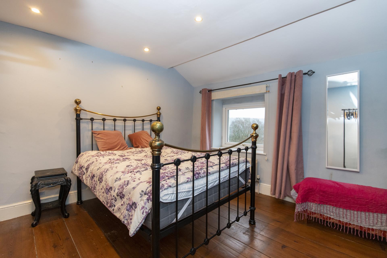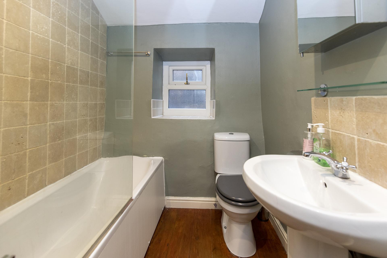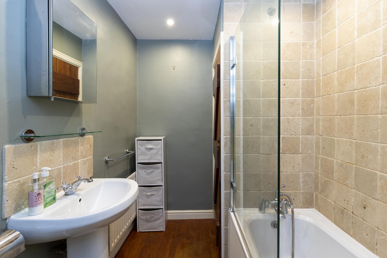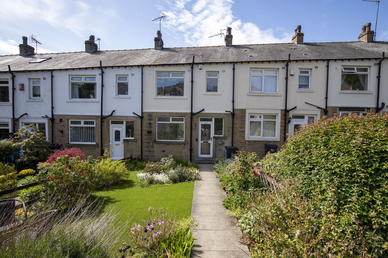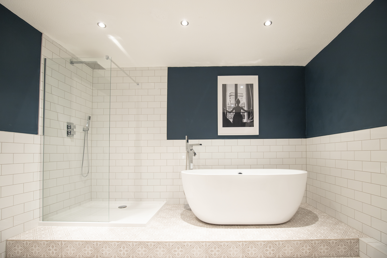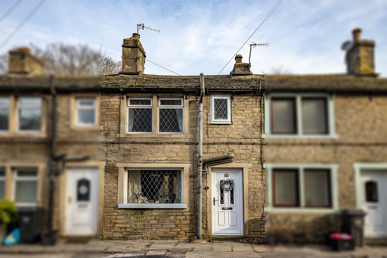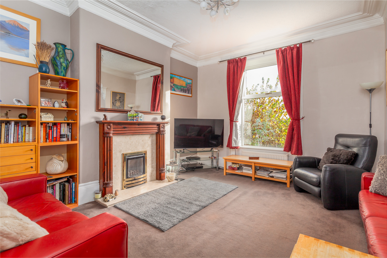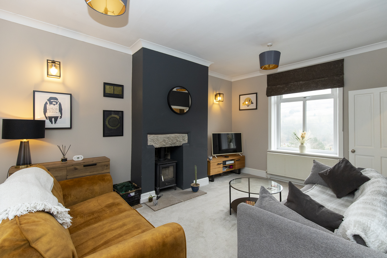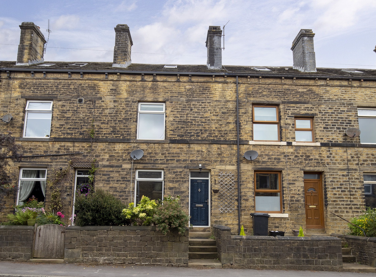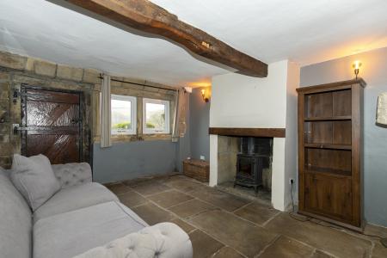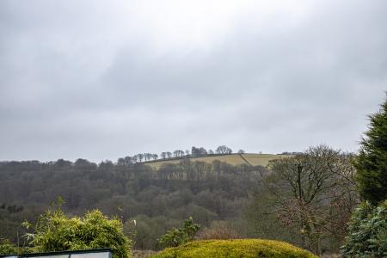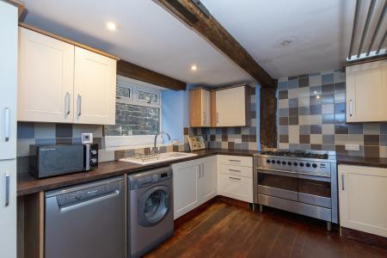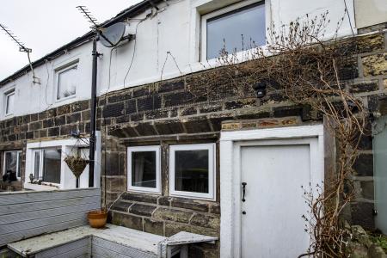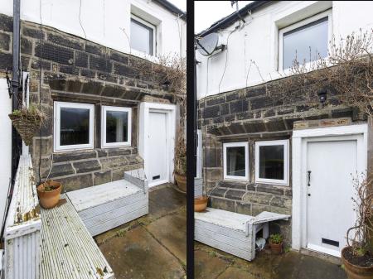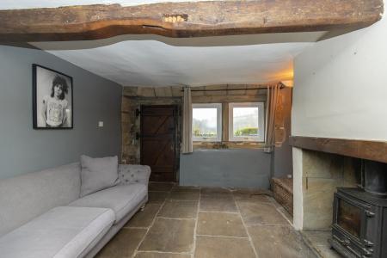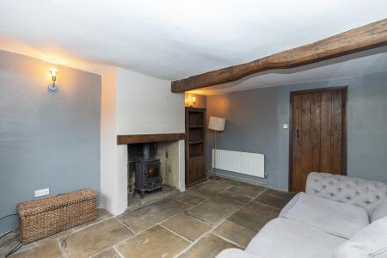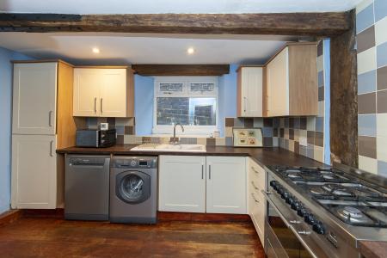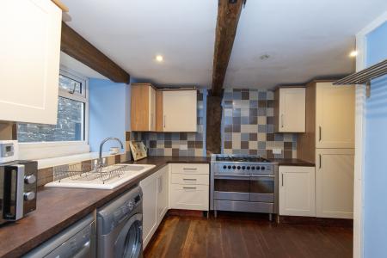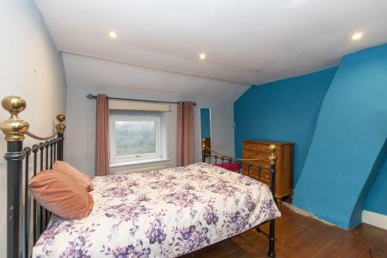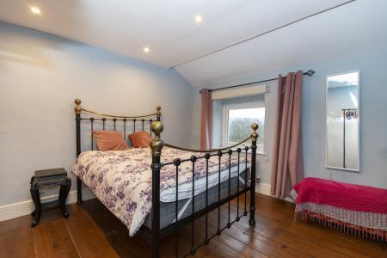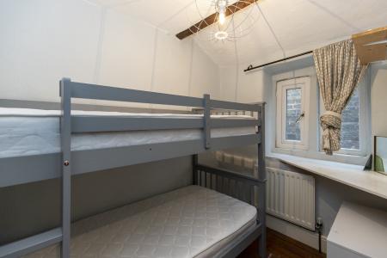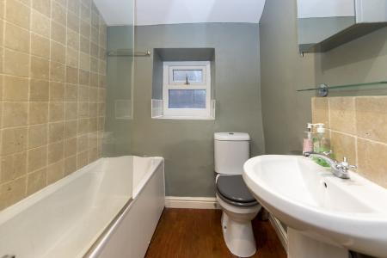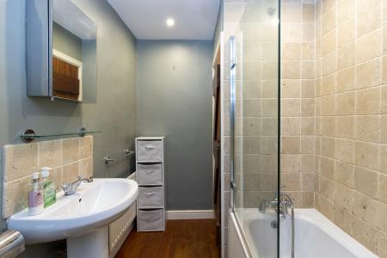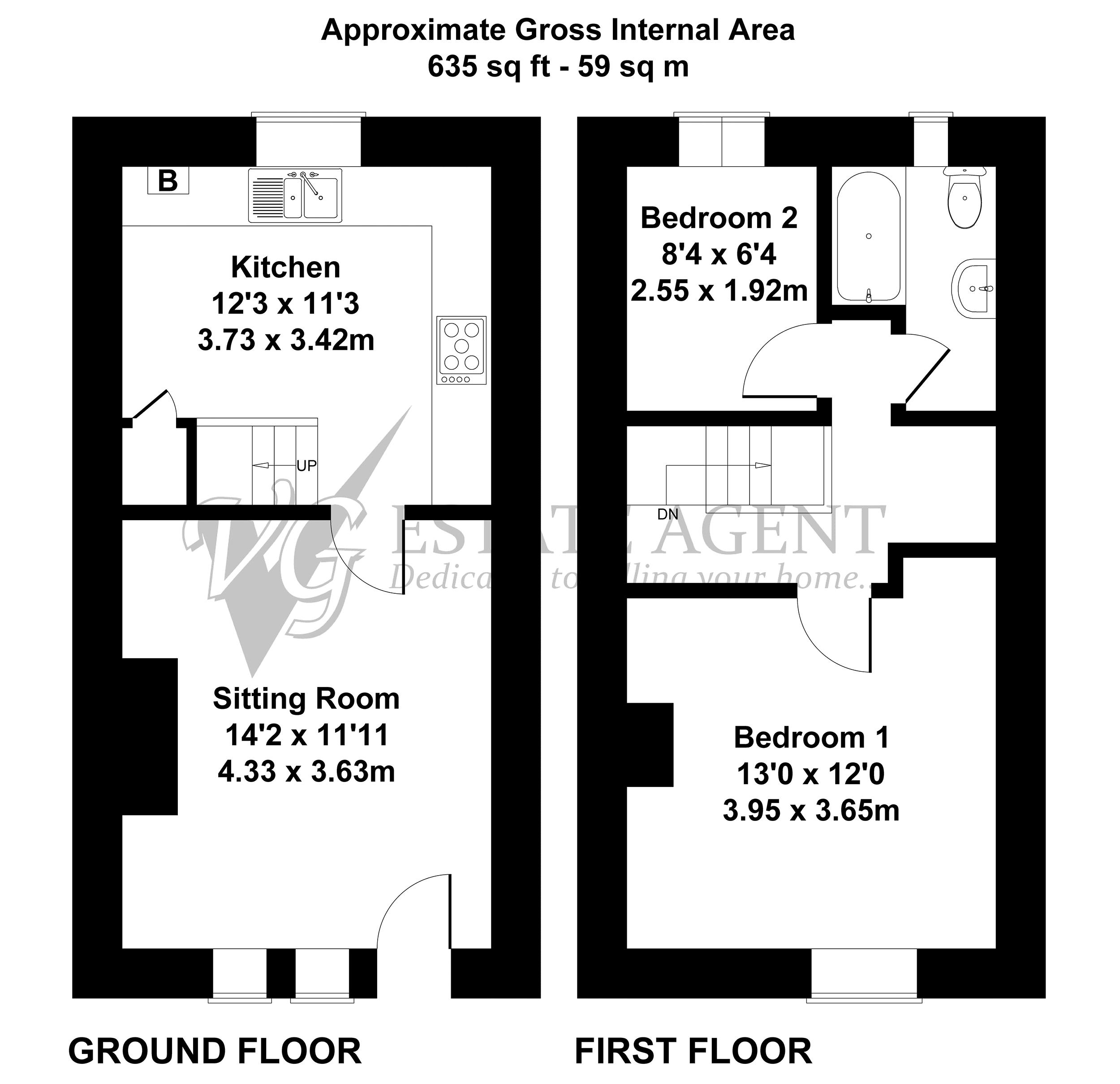- CHARACTERFUL COTTAGE WITH FABULOUS VIEWS
- SITTING ROOM WITH MULTI-FUEL STOVE
- SPACIOUS DINING KITCHEN
- TWO BEDROOMS
- THREE-PIECE BATHROOM
- SHELTERED PATIO GARDEN
- CONSERVATION VILLAGE LOCATION
- NO UPWARD CHAIN
2 Bedroom Cottage for sale in Mill Bank
A delightful country cottage nestling in the sought-after village of Mill Bank, enjoying far-reaching countryside views from the sitting room and main bedroom.
This characterful property features timber beams, stone flagged floors, exposed stone walls and mullion windows. Accommodation is arranged over two floors and includes a spacious living room with fireplace, a fitted kitchen, generous double bedroom, single bedroom and three-piece bathroom. The property would be the ideal prospect for the busy professional, or first-time buyer.
Outside is a sheltered patio with built-in timber seating.
This property benefits from having NO UPWARD CHAIN.
GROUND FLOOR
Sitting Room
Kitchen
FIRST FLOOR
Bedroom 1
Bedroom 2
Bathroom
COUNCIL TAX
B
INTERNAL
The property is entered directly into the spacious sitting room with open stone fireplace housing a multi-fuel stove and original stone-flagged floor.
The kitchen is fitted with Shaker-style base and wall units with tiled splashback and 1½ bowl sink, equipment includes an integrated fridge-freezer, free-standing range cooker, plumbing for a washing machine and undercounter dishwasher. There is a window to the rear elevation and useful understairs cupboard.
On the first floor there is a spacious double bedroom with window to the front elevation affording fabulous, far-reaching views, a single bedroom and three-piece bathroom housing a bath with shower over, WC and pedestal wash basin.
EXTERNAL
To the front of the property is a stone-flagged patio with built-in timber seating, an ideal spot for al fresco dining.
LOCATION
Mill Bank is an award-winning conservation village surrounded by some of the most beautiful countryside in the area with the choice of many footpaths through woodland onto open moorland. There is a pub/restaurant nearby, a post office/general store in nearby Triangle, and more extensive amenities within a 5-10 minute drive in Ripponden and Sowerby Bridge.
The village has a bus service, and there is a mainline railway station for Leeds/Manchester in Sowerby Bridge. The M62 motorway, junctions 22 and 24, are both within 15 minutes’ drive allowing speedy access to the motorway network.
SERVICES
All mains services. UPVC double glazing. Gas central heating with boiler located in the kitchen.
TENURE
Freehold.
DIRECTIONS
From the centre of Ripponden follow the A58 through Kebroyd and round the left-hand bend and take the right hand turn up Stubbing Lane just after the left-hand bend. Turn left onto Dean Lane and then join Mill Bank Road at the next junction, the property is down a private lane just before the junction down to Lower Mill Bank. Park in the spaces at the top of Lower Mill Bank Road and walk to the property. Turn right before the cottages and follow the path to number 3.
IMPORTANT NOTICE
These particulars are produced in good faith, but are intended to be a general guide only and do not constitute any part of an offer or contract. No person in the employment of VG Estate Agent has any authority to make any representation of warranty whatsoever in relation to the property. Photographs are reproduced for general information only and do not imply that any item is included for sale with the property. All measurements are approximate. Sketch plan not to scale and for identification only. The placement and size of all walls, doors, windows, staircases and fixtures are only approximate and cannot be relied upon as anything other than an illustration for guidance purposes only.
MONEY LAUNDERING REGULATIONS
In order to comply with the ‘Money Laundering, Terrorist Financing and Transfer of Funds (Information on the Payer) Regulations 2017’, intending purchasers will be asked to produce identification documentation and we would ask for your co-operation in order that there will be no delay in agreeing the sale.
Sitting Room
14' 2'' x 11' 11'' (4.33m x 3.63m)
Kitchen
12' 3'' x 11' 3'' (3.73m x 3.42m) Maximum
First Floor
Bedroom 1
12' 0'' x 11' 7'' (3.65m x 3.54m)
Bedroom 2
8' 4'' x 6' 4'' (2.55m x 1.92m)
Bathroom
Important Information
- This is a Freehold property.
Property Ref: EAXML10441_12281894
Similar Properties
205 Saddleworth Road, Greetland HX4 8LZ
3 Bedroom House | Asking Price £180,000
This recently renovated and deceptively spacious mid terrace home is conveniently located in the centre of Greetland, ju...
52 Rishworth MilL, Rishworth HX6 4RY
2 Bedroom Apartment | Asking Price £170,000
NO UPWARD CHAIN This well-presented first floor apartment is located in the sought after Grade II Listed former textile...
9 Halifax Road, Triangle HX6 3HH
2 Bedroom House | Asking Price £165,000
This charming, stone-built, mid-terraced cottage is situated in a convenient position and enjoys lovely woodland, lake a...
4 Egremont Street, Sowerby Bridge HX6 1EB
4 Bedroom House | Asking Price £190,000
Conveniently located between Sowerby Bridge and the village of Sowerby this four-storey, mid terrace is just a short dri...
75 Rochdale Road, Ripponden HX6 4DS
1 Bedroom House | Asking Price £190,000
This immaculately presented one-bedroom mid-terrace cottage is centrally located in the desirable village of Ripponden,...
60a Rochdale Road, Ripponden HX6 4JU
2 Bedroom House | Asking Price £190,000
This stone-built mid-terrace cottage is conveniently located less than a mile from the centre of Ripponden, close to loc...

VG Estate Agent (Ripponden)
Halifax Road, Ripponden, West Yorkshire, HX6 4DA
How much is your home worth?
Use our short form to request a valuation of your property.
Request a Valuation
