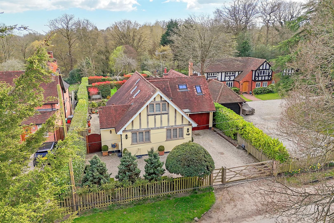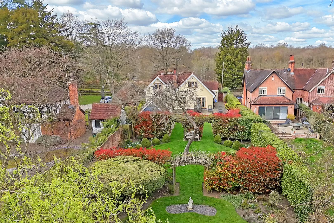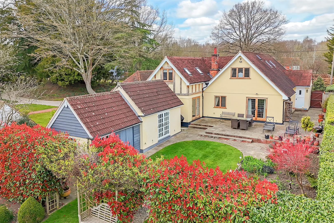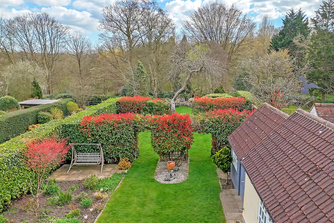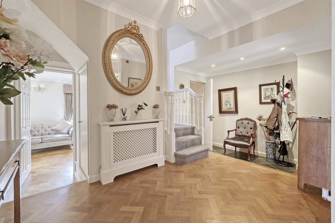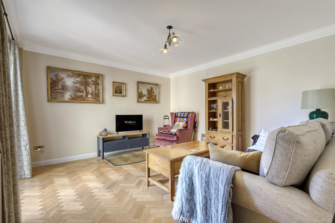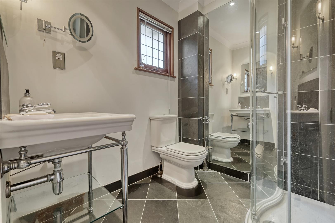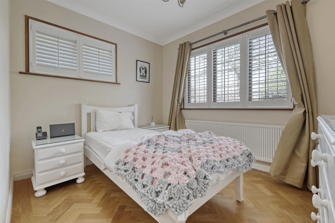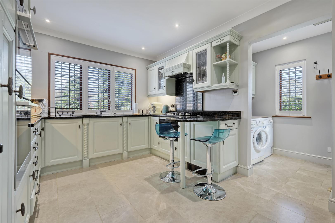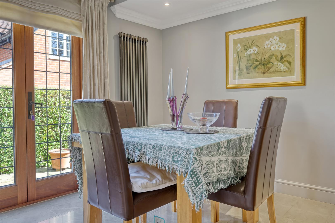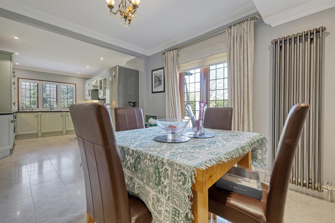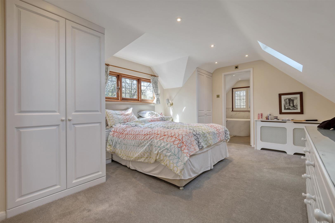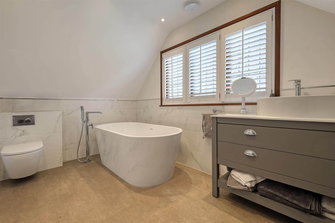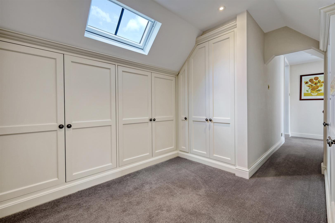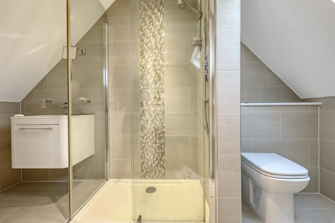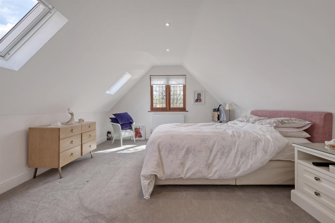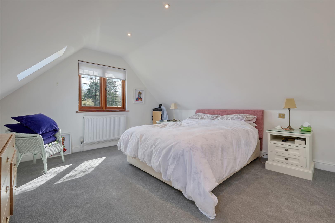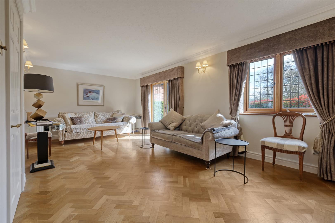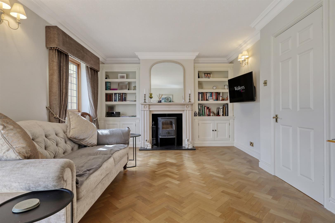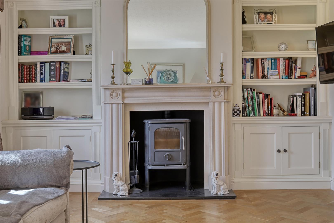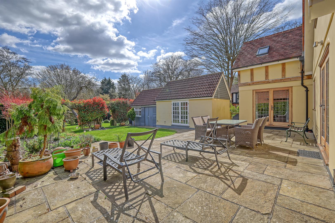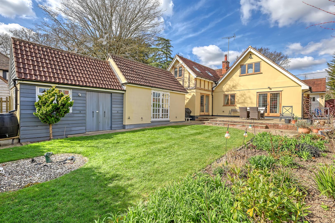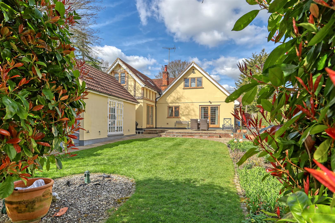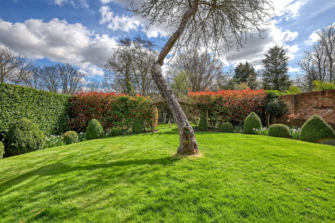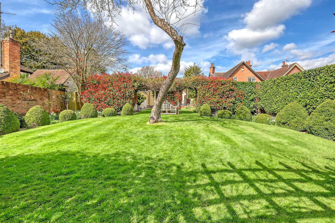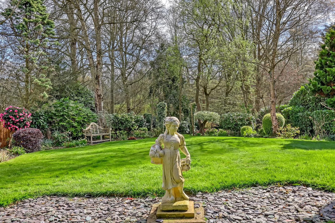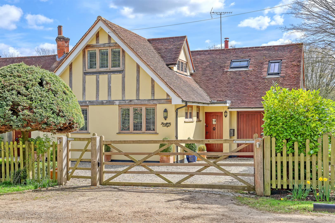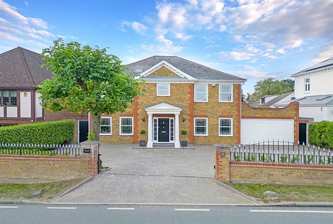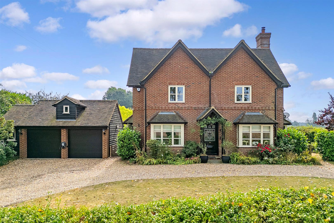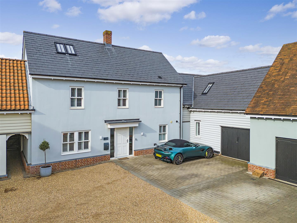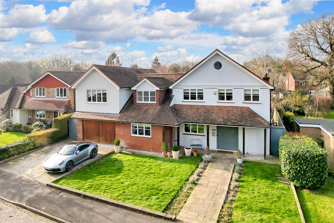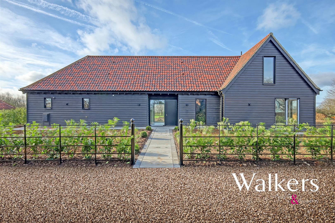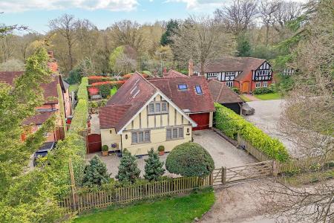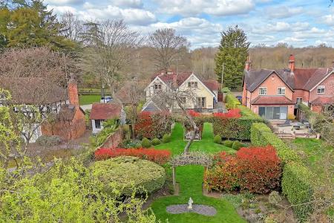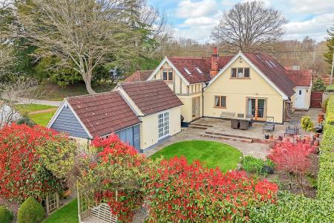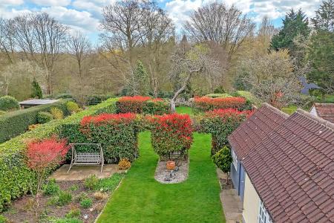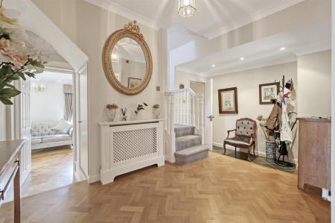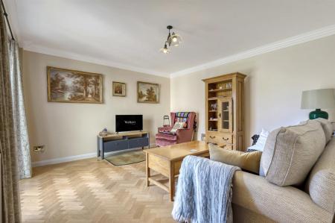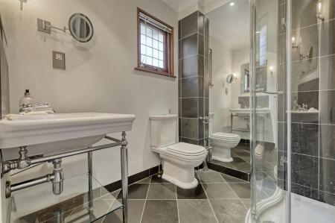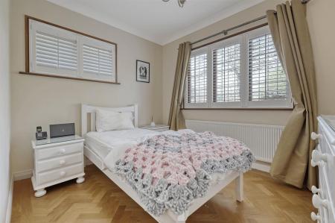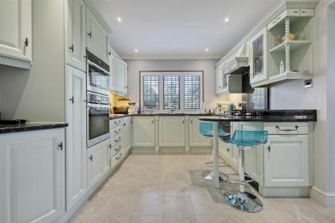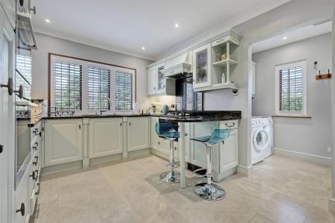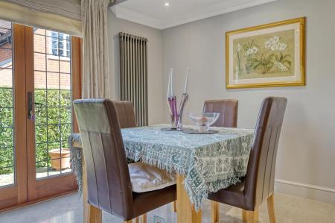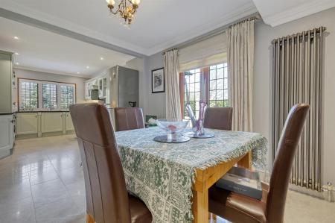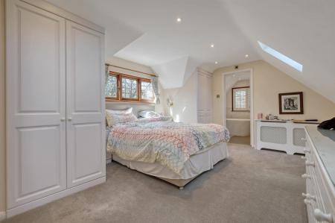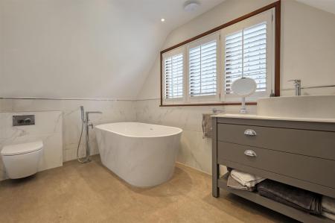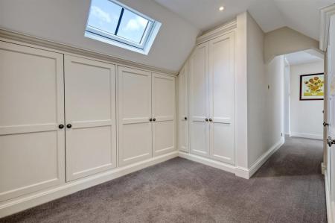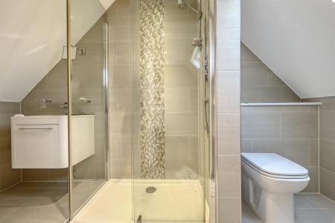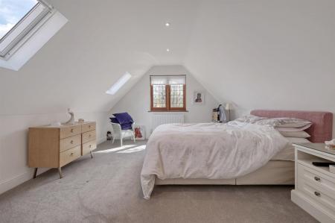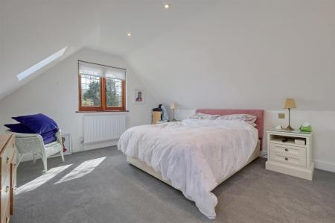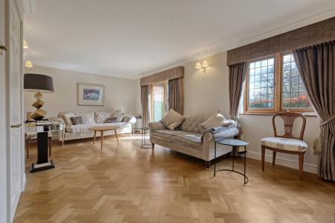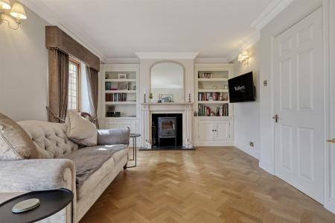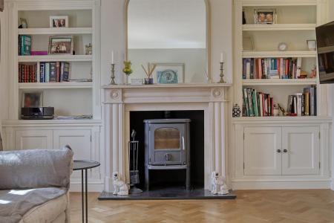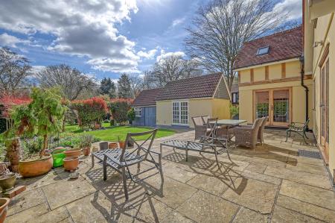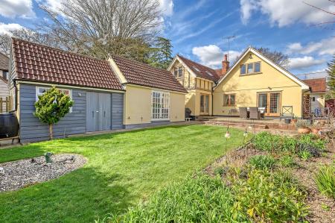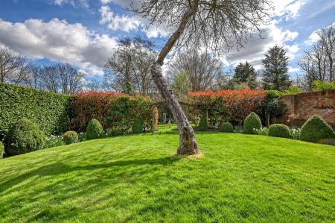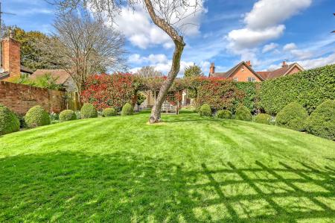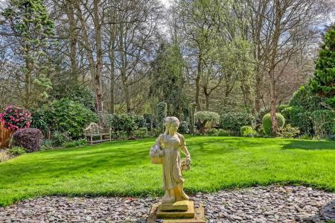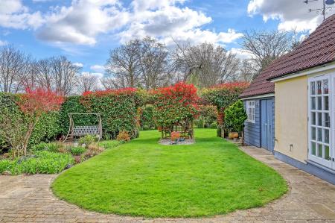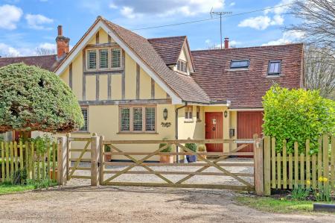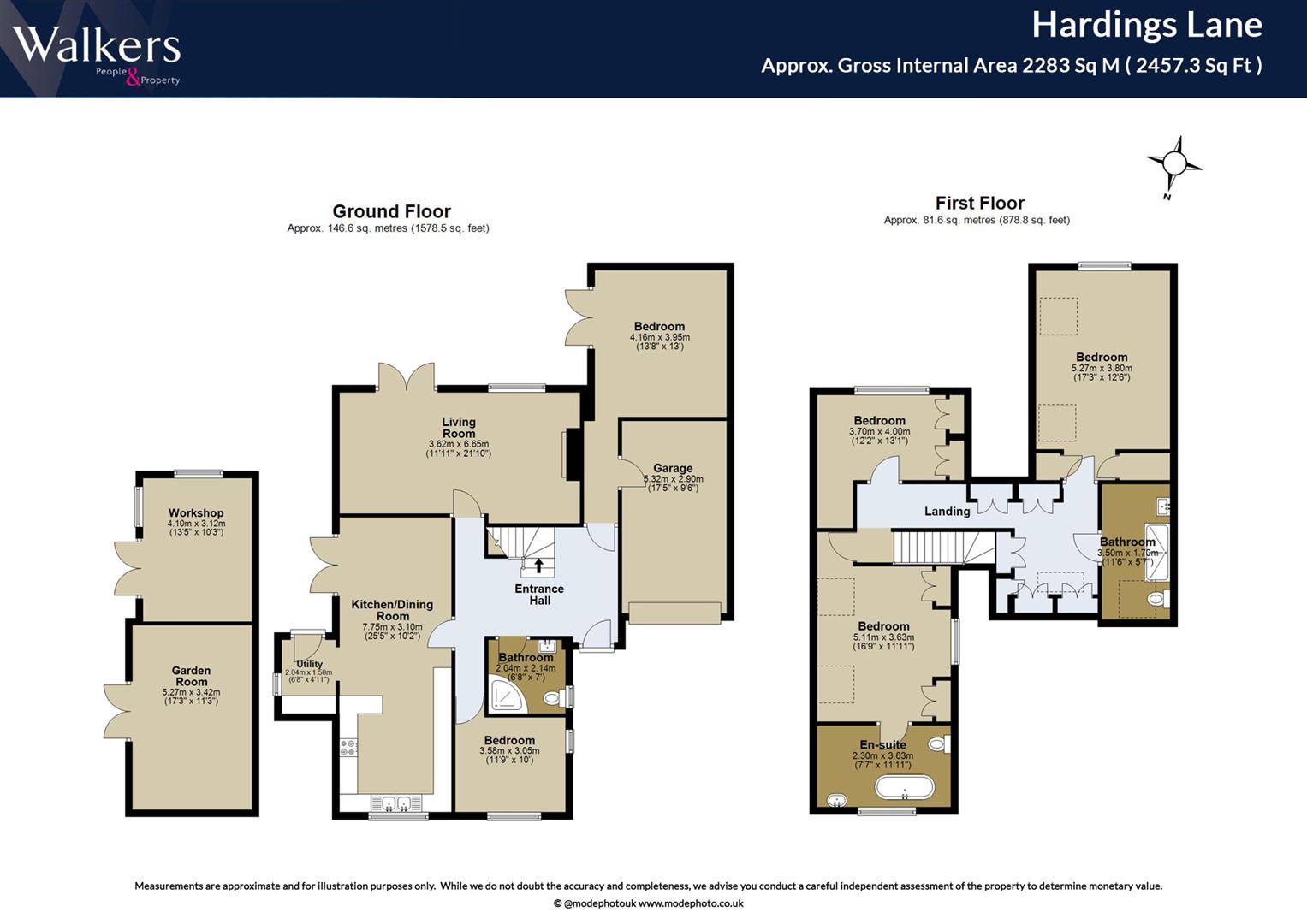5 Bedroom Detached House for sale in Mill Green, Ingatestone
Featuring stunning gardens and a prime location in the heart of Mill Green, Brookfield Cottage offers beautifully presented and spacious accommodation with an integral garage, detached studio/garden room and private driveway accessed via an electric gate.
Situated in a much sought after private turning with a south easterly aspect, the property offers internal accommodation to include an impressive split level entrance hall with access to garage, large lounge overlooking the superb gardens, further sitting room, kitchen with utility & dining areas, ground floor bedroom, and beautiful ground floor shower room. Three bedrooms feature at first floor level, with the master bedroom benefitting from a large en-suite bathroom, with bedroom two featuring a walk in wardrobe area and additional shower room facility.
The property benefits from fantastic landscaped gardens, which have previously been chosen to feature in the National Garden Scheme and have been opened for viewing on occasions to raise money for charity. The rear garden and patio face south east and are set to three distinct areas, commencing with the 'Summer Garden' with well stocked beds, a large patio for entertaining and a shaped lawn area. An arched pergola leads to the walled 'English Country Garden' with shaped topiaries, a feature red brick wall, water feature and a majestic central apple tree, all bordered to two sides by a beautiful Photinia Red Robin hedge. The final area, the 'Spring Garden', is accessed via a second pergola, featuring wild grasses, seasonal plants including daffodils & bluebells and a peaceful raised decking area, ideal for lunch on a warm day.
Entrance Hall -
Shower Room -
Bedroom - 3.07m x 3.05m (10'1 x 10'0) -
Kitchen - 7.72m x 3.07m (25'4 x 10'1) -
Utility Room - 1.98m x 1.55m (6'6 x 5'1) -
Lounge - 6.65m x 3.53m (21'10 x 11'7) -
Snug - 6.91m x 3.86m (22'8 x 12'8) -
Garage - 5.33m x 2.82m (17'6 x 9'3) -
Stairs Leading To -
Bedroom - 4.11m x 3.53m (13'6 x 11'7 ) -
Dressing Room - 3.45m x 2.41m (11'4 x 7'11) -
Shower Room -
Store - 12'9 x 3'3 (39'4"'29'6" x 9'10"'9'10") -
Bedroom - 5.36m x 3.66m (17'7 x 12'0) -
En-Suite -
Outhouse - 5.31m x 3.43m (17'5 x 11'3) -
Shed - 4.11m x 3.18m (13'6 x 10'5) -
Property Ref: 58892_33792168
Similar Properties
Church Road, Ramsden Bellhouse, Billericay
4 Bedroom Detached House | £1,350,000
An impressive double fronted Georgian style four bedroom family home situated in the ever sought after village of Ramsde...
Brent Hall Road, Finchingfield
5 Bedroom Detached House | £1,350,000
Nestled within a luxury gated development on a tranquil private road, this exquisite 5-bedroom detached barn conversion...
Newney Green, Writtle, Chelmsford
6 Bedroom Detached House | Guide Price £1,350,000
GUIDE PRICE £1,350,000 - £1,400,000Built just 12 years ago, this attractive detached family residence is a real hidden g...
5 Bedroom Mews House | £1,400,000
This exquisite home, nestled in an exclusive private gated development adjacent to Beaulieu Park, offers over 3000 sqft...
5 Bedroom Detached House | Guide Price £1,450,000
GUIDE PRICE £1,450,000 - £1,500,000A remarkable village home having undergone substantial remodelling in recent years to...
Brent Hall Road, Finchingfield
5 Bedroom Detached House | £1,450,000
Introducing The Pastures, a stunning 5-bedroom, 4-bathroom barn located on the largest plot within this exclusive develo...

Walkers People & Property (Ingatestone)
90 High Street, Ingatestone, Essex, CM4 9DW
How much is your home worth?
Use our short form to request a valuation of your property.
Request a Valuation
