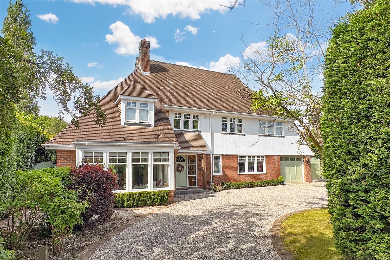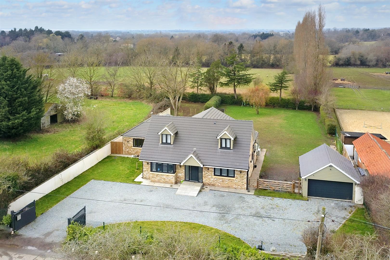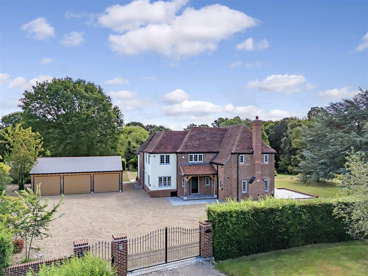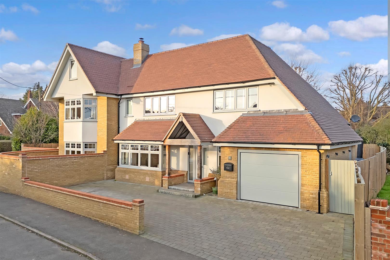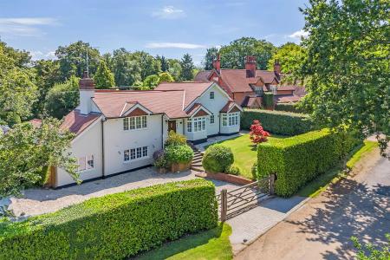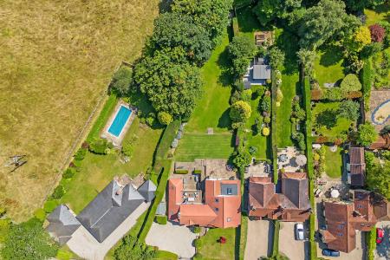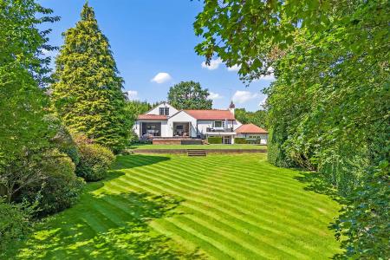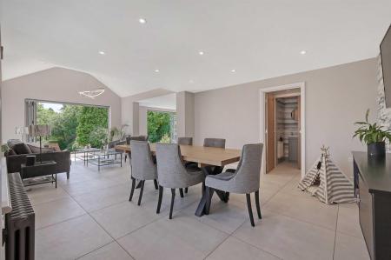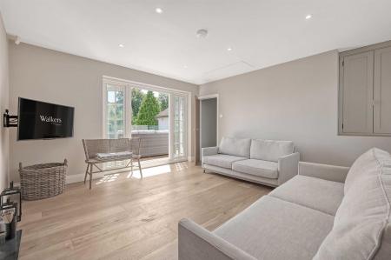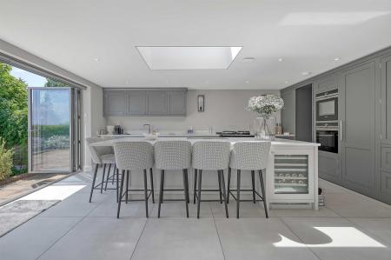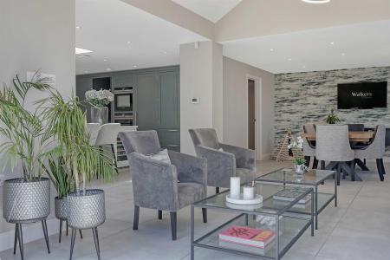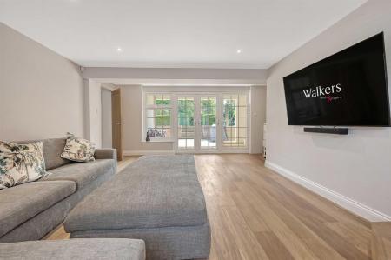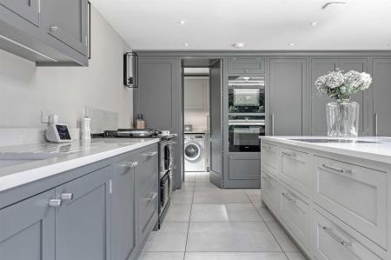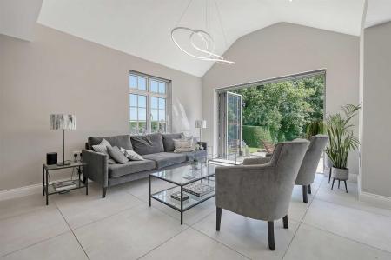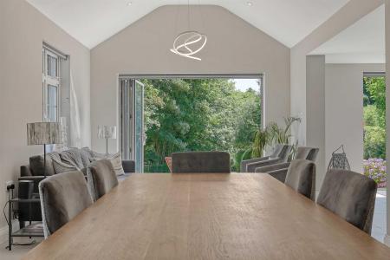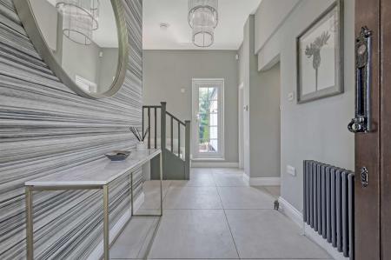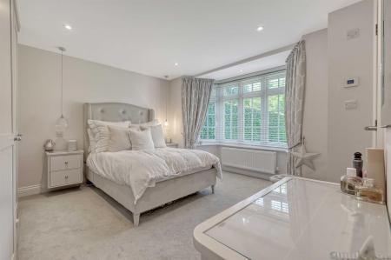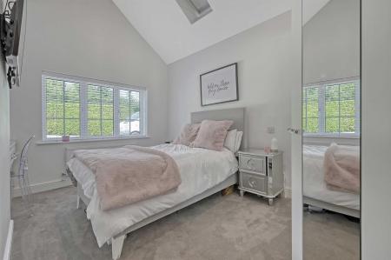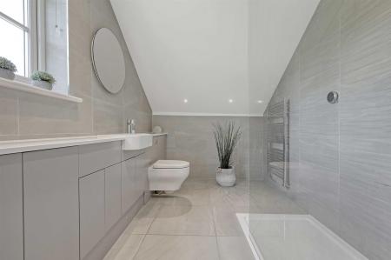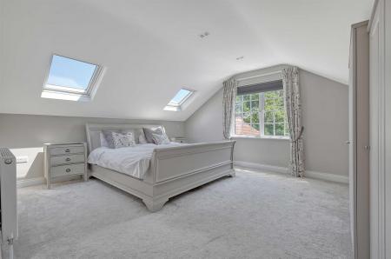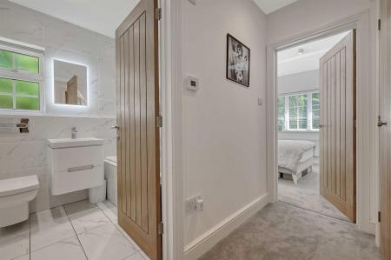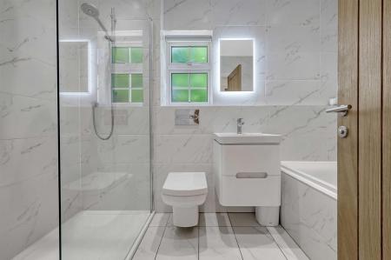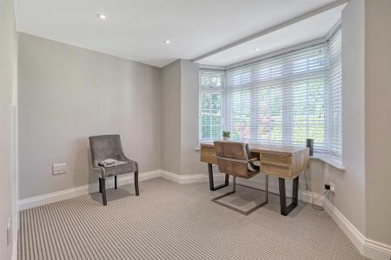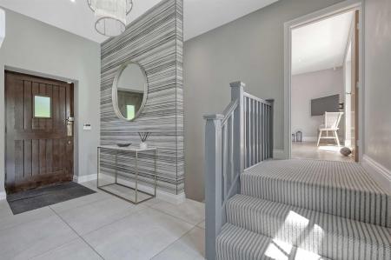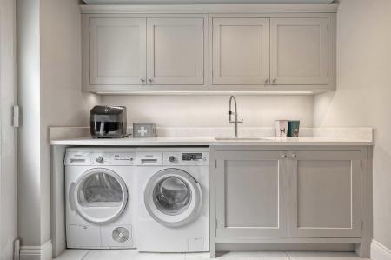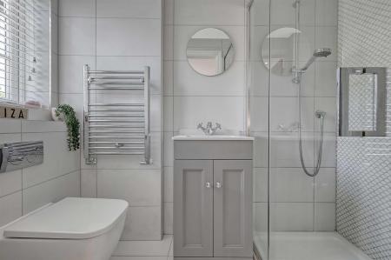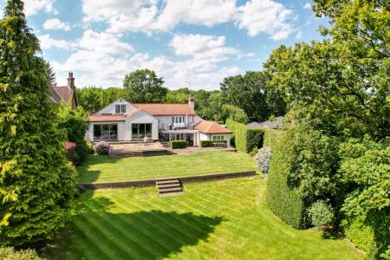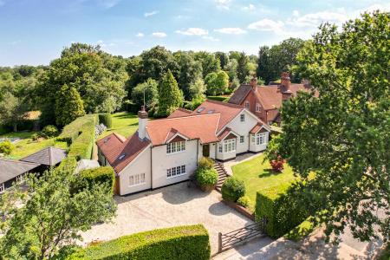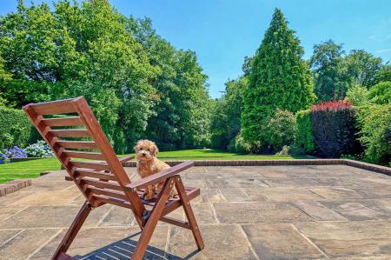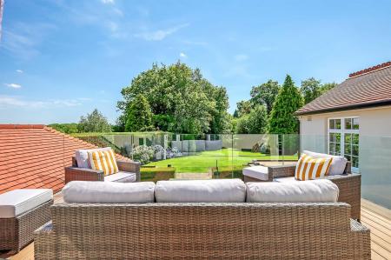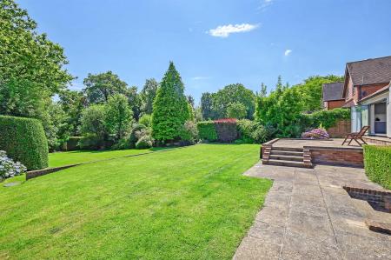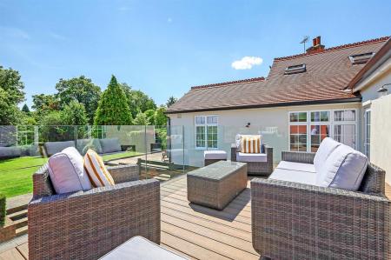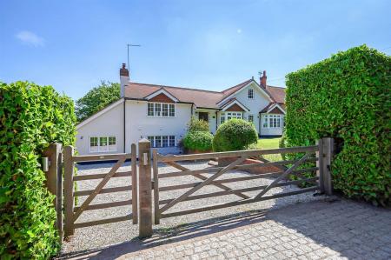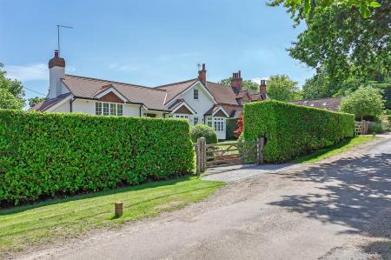4 Bedroom Detached House for sale in Mill Green
Guide Price £1,750,000 - £1,800,000
Woodlands is situated in a private, no through country lane in the sought after conservation area of Mill Green, Fryerning, being within a few minutes drive of the village of Ingatestone with Mainline station providing a 25 to 30 minute service to London Liverpool Street.
Offering beautifully presented accommodation arranged over three levels, Woodlands presents a rare opportunity to purchase a luxury home on a secluded and manageable plot of approximately one third of an acre.
Having been substantially renovated by the present owners, the living space commences with an attractive entrance hall, which leads to a stunning bespoke kitchen by Brighton Kitchens, with open plan dining/living area and adjoining utility room. There are two main reception rooms, one to the lower ground floor with French doors to a covered terrace, the other with French doors to a raised, decked terrace, providing elevated views of the grounds. Further accommodation includes a master bedroom at first floor level with a luxury en-suite shower room, three further bedrooms - one with en-suite shower room, and a bathroom serving the two others. There is also a study/fifth bedroom to the front at ground floor level.
The grounds, which provide total privacy, are laid primarily to lawn with a raised decking area giving excellent country views, as well as a large, professionally laid Sandstone patio, ideal for summer entertaining. To the front of the property is a gated shingle driveway, with a mature Laurel hedge giving added privacy.
Elevations & Driveway - 4.09 x 3.68 - Brick built with pitched and tiled roof, relieved by pretty double glazed windows. The elevations are rendered and painted in a delicate colour wash. A shingle driveway has off-road parking for several cars and a single double length garage. The front garden is laid to lawn and enjoys privacy, from a mature hedge to the front boundary.
Reception Hall - Attractive entrance with French door leading to the rear garden. Small staircase leading to the Sitting Room. Radiator and stairs leading to the first floor.
Study/Bedroom Four - 3.66 x 2.97 - Bay window with views across the secluded and private front garden and the driveway, preparation for wall mounted television, understairs storage area, radiator.
Kitchen/Family Room - 8.23 x 4.09 - Fitted with a recently installed bespoke traditional painted Shaker style Humphrey Munson kitchen with central island housing a recycling bin and pull out spice drawers, painted in a contrasting colour with oak work surface, the remainder of the kitchen is fitted with black granite work surfaces, appliances include a twin bowl butler sink with high quality chrome mixer tap and lockable boiling and chilled water tap by Zip, integrated Siemens dishwasher, integrated full size wine chiller and large twin dresser unit with larder cupboard and integrated Siemens fridge/freezer. Aga with two ovens and double hob in cream inset into a recessed, tiled alcove with over mantle shelf. The dining area has wide exposed floor boards and ample room for dining table, chairs, sofa etc., preparation for wall mounted television, coving and recessed spotlighting. This area has double aspect letting plenty of natural light with beautiful views. Attractive deep bay window overlooking the rear garden with further matching window to side elevation, high quality tumbled Travertine flooring leading through to -
Utility Room - 3.05 x 2.13 - With French UPVC Georgian style windows to rear patio and garden, fitted to match the kitchen, also by Humphrey Munson, with full height cupboard housing washing machine and tumble dryer with additional range of storage aswell as oak wall mounted shelving, integrated Siemens freezer, butler sink with granite worktops and chrome mixer tap, recessed downlights.
Family Room -
Inner Hallway - With radiator, recessed spotlights.
Bedroom Two - 4.09 x 3.68 - Fitted with an attractive window seat and a large range of fitted bespoke wardrobes, bay window overlooking the secluded front garden, radiator, preparation for wall mounted television, access to -
En-Suite Shower Room - 2.51 x 1.37 - White suite comprising pedestal wash hand basin, low level WC and fully enclosed, fully tiled shower cubicle with glass and chrome door. The walls are fully tiled, window to front and radiator.
Bedroom Three - 3.94 x 3.76 - Fitted wardrobes in honey pine, one double and one single, built-in airing cupboard, preparation for wall mounted television, recessed spotlights and radiator, double opening french doors leading onto the sun terrace.
Family Bathroom - Featuring a freestanding French bath with ball and claw feet with telephone mixer tap shower attachment, modern high flush toilet and fully enclosed, fully tiled shower cubicle with glass and chrome door, pedestal wash hand basin. Recessed spotlights, opaque window to the side and radiator.
First Floor -
Master Bedroom - 4.09 x 3.66 - Fully fitted with a range of quality furniture, French doors with views across the garden.
En Suite Shower Room - 4.57 x 2.13 - Fully fitted to a high standard with walk in shower cubicle, WC and wall mounted wash hand basin with wall mounted mirror, underfloor heating.
Sitting Room - A delightful room with window to the front aspect with views across woodland and double opening French doors with matching side panels leading onto a large decked area with ample room for table and chairs, ideal for summer dining and relaxation. Fireplace with wood burning stove, radiator, preparation for wall mounted television, attractive wide panel oak flooring,
Principal Reception Room - 5.89 x 4.14 - Windows to the front elevation and double opening multi-paned French doors with matching side panels, leading onto covered sun terrace (this room could be extended to the rear to incorporate the covered sun terrace), preparation for wall mounted television, steps leading to the garden and personal door leading through to the garage.
Garage - Double length, with remote up and over door, large double loft space above. Shingle sideway has a timber storage/potting shed and outside water tap.
Rear Garden - The grounds offer total privacy and are laid primarily to lawn with a raised decking area (accessed via the lounge or via a few external steps) giving excellent country views, as well as a large, professionally laid Sandstone patio, ideal for summer entertaining. A good size lawn area continues to the rear of the plot, which overall measures approximately 0.4 of an acre. There is an additional area to the side of the property, ideal for storage and/or a shed.
Services - Mains water, electric and gas for the central heating and hot water, private drainage.
Floor Plan -
Directions - From Ingatestone High Street, continue into Fryerning Lane. At the T junction turn right, continue along Mill Green and Hardings Lane is the third turning on the right. Woodlands can be found a little way along on the right.
Location - Situated in the much sought after village of Fryerning, which is just over 1.5 miles from the centre of Ingatestone village, with its good selection of shops serving everyday needs and just over 2.5 miles from the mainline station for services to London, Liverpool Street.
For the motorist, the A12 trunk road bye-passes Ingatestone connecting to the M25 (at junction 28) to the south west of Brentwood for fast connections to the major motorways, London and the three London airports. Stansted International airport and station is also within a relatively short drive.
Fryerning is well protected and surrounded by particularly attractive countryside and woodland. There are a number of extensive bridle ways.
Property Ref: 58892_33291004
Similar Properties
6 Bedroom Detached House | £1,750,000
Located on the prestigious Hutton Mount private estate, this substantial six-bedroom family home offers over 3,300 squar...
Colmar Mews, Weald Park Way, Brentwood
4 Bedroom Detached House | Guide Price £1,675,000
Guide Price £1,675,000 - £1,725,000Rolling countryside, St Peter's School catchment, and five beautifully appointed new...
Smallgains Lane, Stock, Ingatestone
5 Bedroom Detached House | Guide Price £1,600,000
GUIDE PRICE £1,600,000 - £1,700,000This stunning five-bedroom detached house is situated on the outskirts of Stock villa...
Holly Tree House,Felstead Road, Little Leighs, Chelmsford
5 Bedroom Detached House | £1,850,000
Holly Tree House is a beautifully renovated and extended detached home, originally built in the 1930s and now transforme...
5 Bedroom Detached House | Guide Price £1,850,000
A rare opportunity to purchase a sizeable home set on a significant plot of circa 9 acres, formed of formal gardens, pad...
5 Bedroom Detached House | £1,895,000
Nestled in a tranquil close off the sought-after Well Lane, this bespoke five-bedroom detached residence offers over 3,5...

Walkers People & Property (Ingatestone)
90 High Street, Ingatestone, Essex, CM4 9DW
How much is your home worth?
Use our short form to request a valuation of your property.
Request a Valuation































