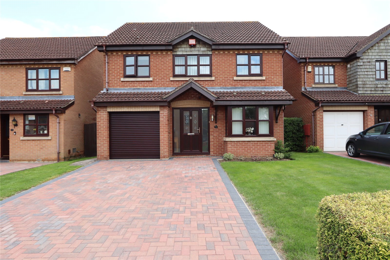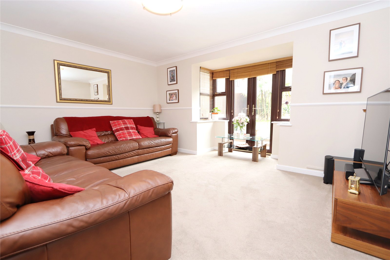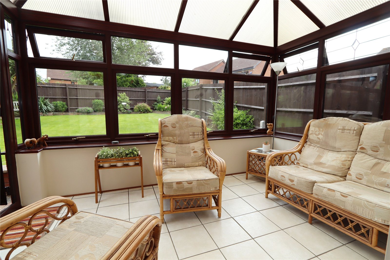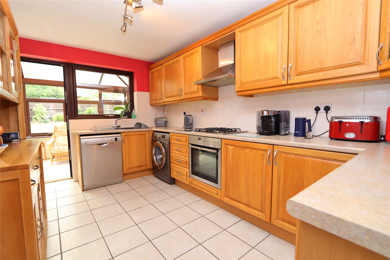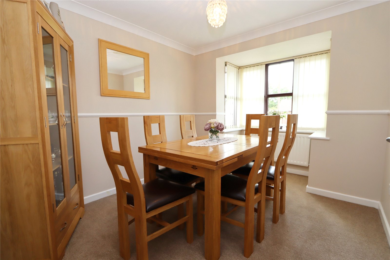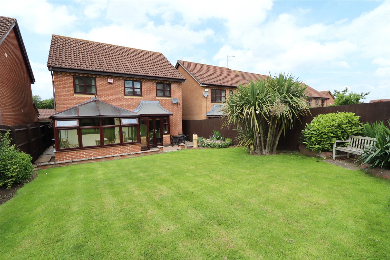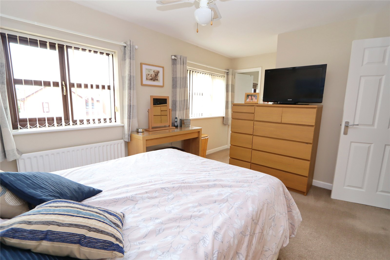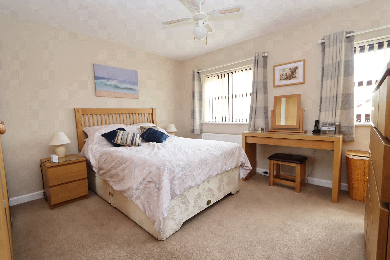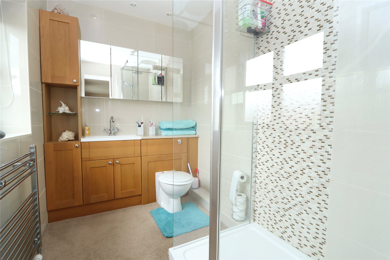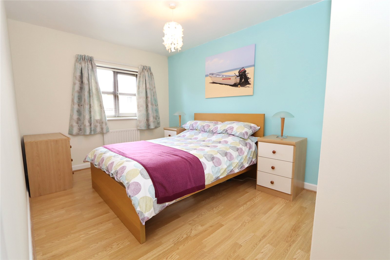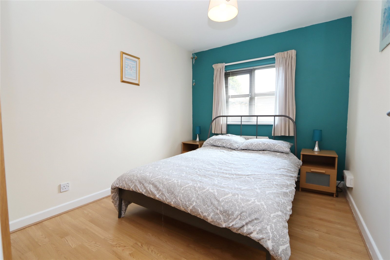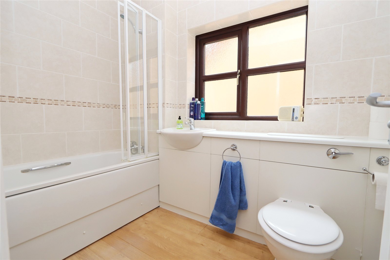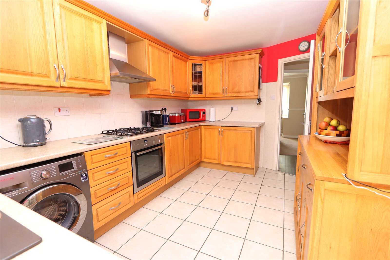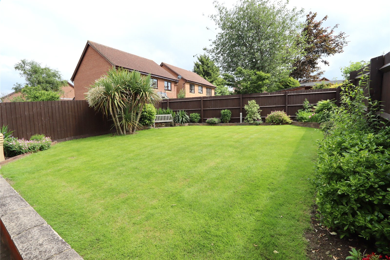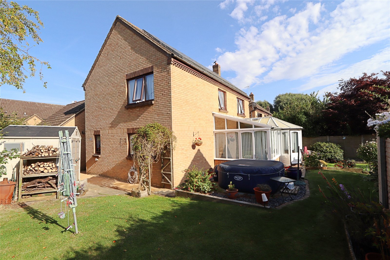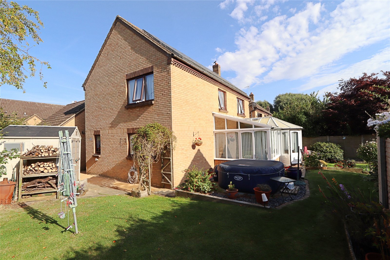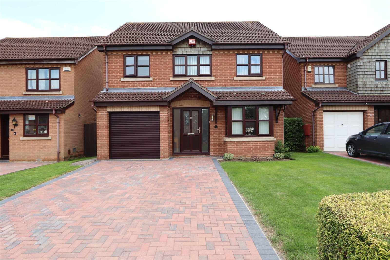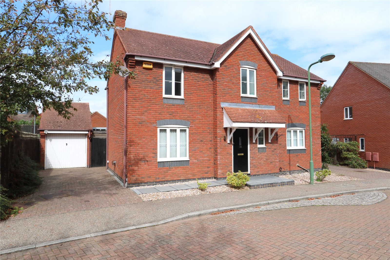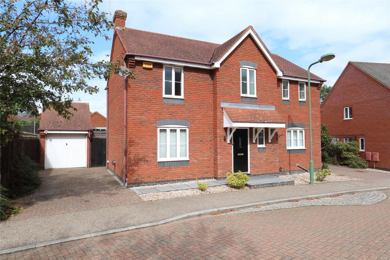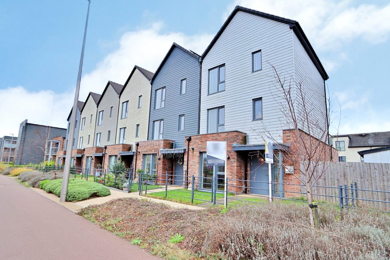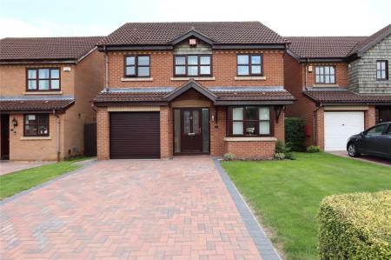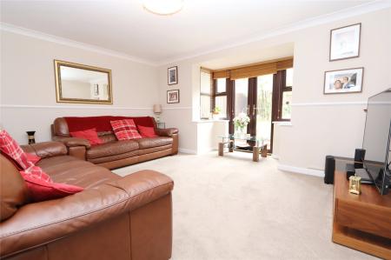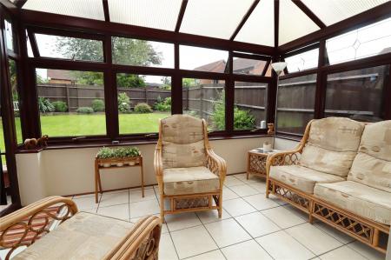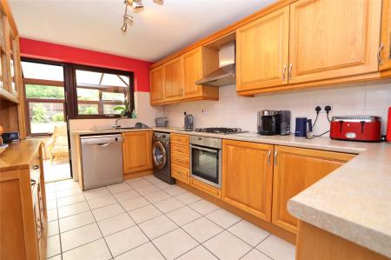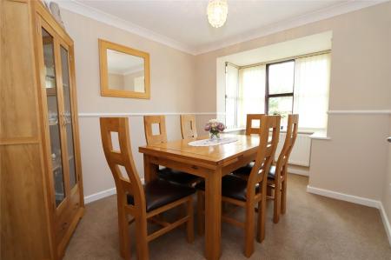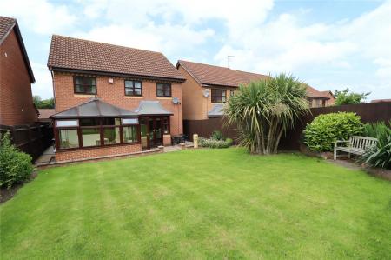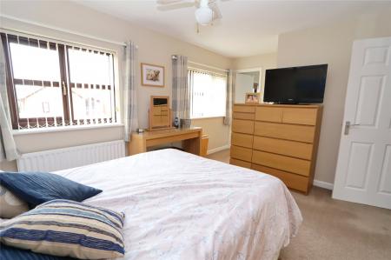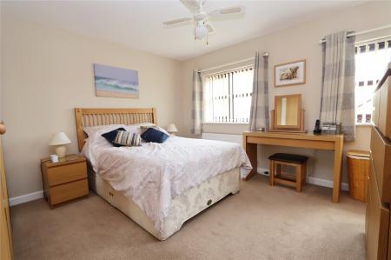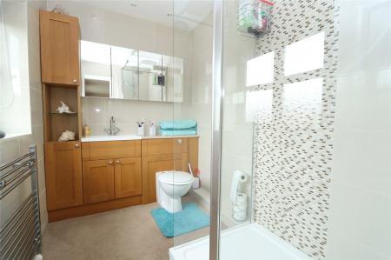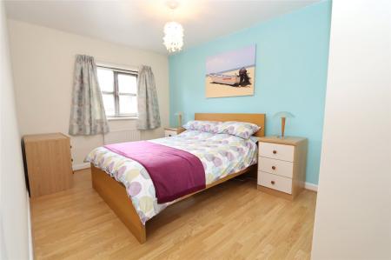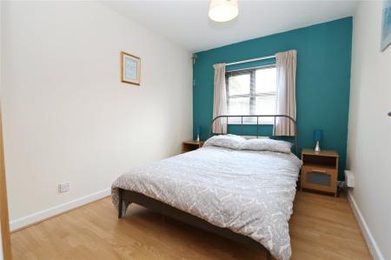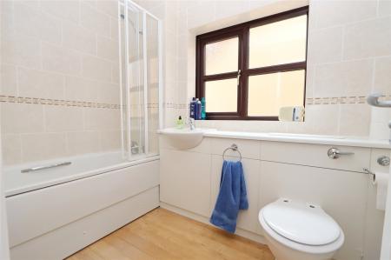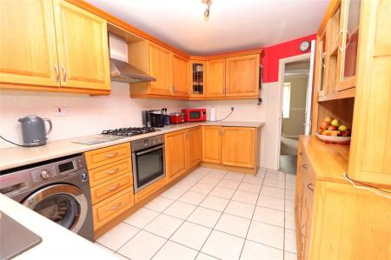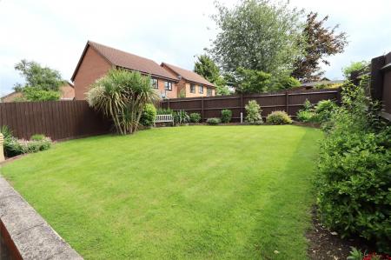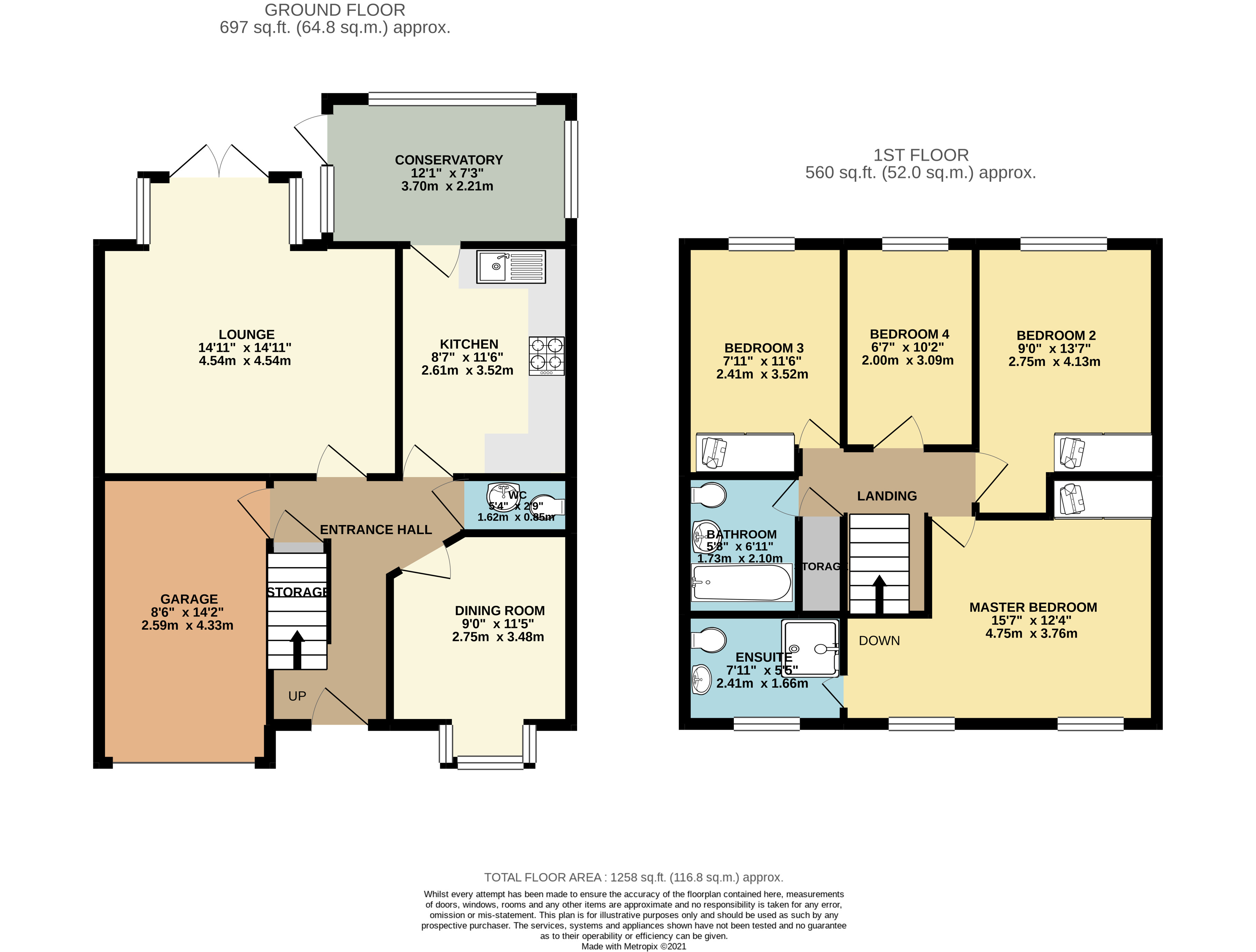- FOUR BEDROOM DETACHED
- WELL PRESENTED THROUGHOUT
- LOUNGE
- DINING ROOM
- CONSERVATORY
- EN-SUITE TO MASTER BEDROOM
- SHENLEY BROOK END
- GARAGE & DRIVE WAY
- CUL-DE-SAC
- SOUTH FACING GARDEN
4 Bedroom Detached House for sale in Milton Keyens
* FOUR BEDROOM FAMILY HOME * CONSERVATORY * ENSUITE TO MASTER BEDROOM * THREE DOUBLE BEDROOMS * VERY WELL PRESENTED THROUGHOUT *
Urban & Rural Milton Keynes are extremely proud to offer this four-bedroom detached family home to the market located in the ever popular area of Shenley Brook End. Shenley Brook End is an extremely popular area of Milton Keynes offering many beneficial factors including; being within fantastic local school catchment, a short journey to Central Milton Keynes shopping Centre, the Main Line Train Station, the M1 motorway, A5 and an array of local shops, amenities and the beautiful Furzton Lake
This well-presented family home offers a great sized living accommodation and is configured over two floors. In Brief the house comprises; a spacious open entrance hall, three reception rooms including an almost 15' lounge overlooking the rear aspect, a dining room and conservatory overlooking a well maintained south facing garden. In addition, there is re-fitted kitchen & ground floor cloakroom. To the first floor there are four well-proportioned bedrooms, including three double rooms. The master bedroom benefitting from an en-suite and fitted integrated wardrobes to bedroom one, two & three plus a well-presented full-sized family bathroom. The outside of this great family home offers a driveway to the front, a well-presented low maintenance enclosed rear garden and garage.
Further benefits include; gas central heating, double glazing and being within walking distance to Shenley Brook End Park
Viewings come highly recommended.
EPC TBC.
Entrance Hall Double glazed window and door to front, laminate flooring, stairs to first floor, understairs storage cupbaord, door to garage,
Kitchen 13'6" x 8'6" (4.11m x 2.6m). Range of floor and wall moutned units, including a sink unit with mixer tap, electric oven, gas hob with extractor fan over, space for washing maching and dishwasher. tiled flooring, double glazed windowo to rear, double glazed door to rear leading into the conservatory
Conservatory 12'2" x 7'3" (3.7m x 2.2m). Brick built conservatory, with double glazed windows to sidie and rear, door to side, tiled flooring, light
Lounge 14'9" x 14'5" (max) (4.5m x 4.4m (max)). Double glazed bay window with double doors leading to the garden, carpet, radiator,
Dining Room 12'6" x 9'6" (max) (3.8m x 2.9m (max)). Double glazed bay window to front, carpet, radiator
Cloakroom Low level w/c, wall mouthed wash hand basin, d/g frosted window to side
Garage Electric door, power, light & water
First Floor Landing Stairs to ground floor, carpet, doors to all rooms
Master Bedroom 15'7" x 10'2" (max) (4.75m x 3.1m (max)). Two double glazed window to front, carpet, radiator, built in wardrobes, doo to en-suite
Ensuite Bathroom Three piece bathroom suite incluiding double sized shower unit with electric shower, low level wc, wash hand basin, carpet, heated towel rail, double glazed frosted window to front.
Bedroom Two 13'5" x 8'10" (4.1m x 2.7m). Double glazed window to rear, built in wardrobes, laminate flooring, radiator
Bedroom Three 12'2" x 8'2" (3.7m x 2.5m). Double glazed window to rear, laminate flooring, built in wardrobes, radiator
Bedroom Four 10'2" x 6'5" (3.1m x 1.96m). Double glazed window to rear, carpet, radiator
Family Bathroom Three piece bathroom suite including pannelled bath with with taps and overhead shower attachment, low level w/c, wash hand basin, laminate flooring, double glazed frosted window to side, heated towel rail
Garden Mainly laid to lawn with shurbs border, enclosed by wooden fence, patio area
Driveway Parking for two cars side by side, grass area
Important Information
- This is a Freehold property.
Property Ref: 738547_MKE210238
Similar Properties
Milfoil Avenue, Conniburrow, Milton Keynes, Bucks, MK14
4 Bedroom Detached House | £485,000
* IMPOSING FOUR BEDROOM DETACHED FAMILY HOME * DOUBLE GARAGE * LARGE CONSERVATORY * SOLAR PANELS *Urban & Rural MK are d...
Milfoil Avenue, Conniburrow, Milton Keynes
4 Bedroom Detached House | Asking Price £485,000
* IMPOSING FOUR BEDROOM DETACHED FAMILY HOME * DOUBLE GARAGE * LARGE CONSERVATORY * SOLAR PANELS * Urban & Rural MK are...
Bushey Bartrams Shenley Brook End
4 Bedroom Detached House | Asking Price £485,000
* FOUR BEDROOM FAMILY HOME * CONSERVATORY * ENSUITE TO MASTER BEDROOM * THREE DOUBLE BEDROOMS * VERY WELL PRESENTED THRO...
Markenfield Place, Kingsmead, Buckinghamshire, Buckinghamshire, MK4
4 Bedroom Detached House | Offers in region of £490,000
* EXECUTIVE FOUR BEDROOM DETACHED RESIDENCE LOCATED WITHIN THE HEART OF KINGSMEAD - HOME OFFICE - DRESSING ROOM - EN-SUI...
Markenfield Place, Kingsmead, Milton Keynes
4 Bedroom Detached House | Offers in region of £490,000
* EXECUTIVE FOUR BEDROOM DETACHED RESIDENCE LOCATED WITHIN THE HEART OF KINGSMEAD - HOME OFFICE - DRESSING ROOM - EN-SUI...
Countess Way, Broughton, Milton Keynes
4 Bedroom End of Terrace House | Guide Price £490,000
*** NO UPPER CHAIN *** URBAN & RURAL MK are proud to offer this exquisite three-storey, end-of-terrace smart home, loca...

Urban & Rural (Milton Keynes)
338 Silbury Boulevard, Milton Keynes, Buckinghamshire, MK9 2AE
How much is your home worth?
Use our short form to request a valuation of your property.
Request a Valuation
