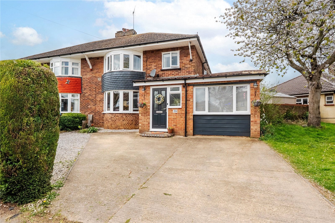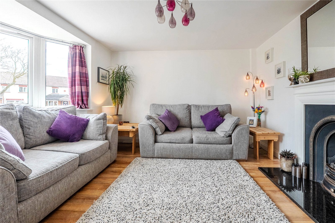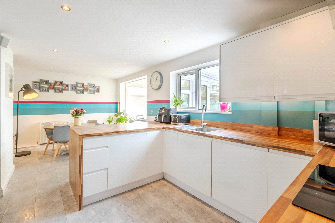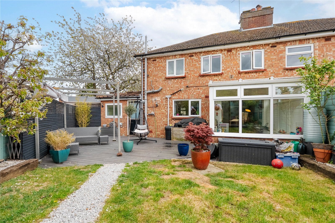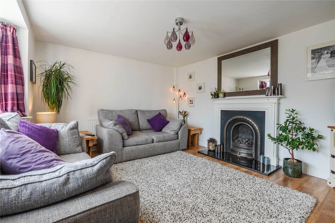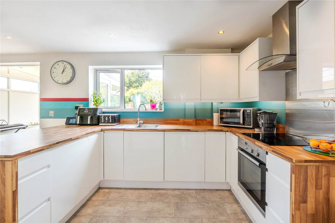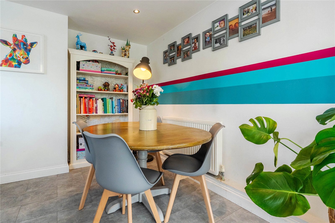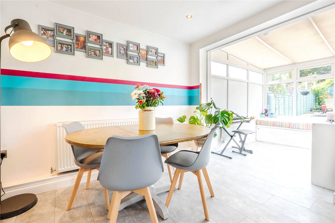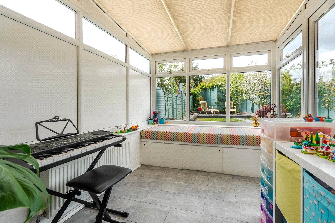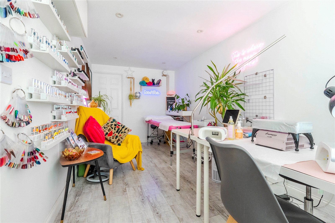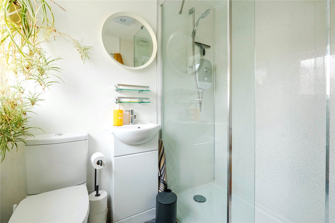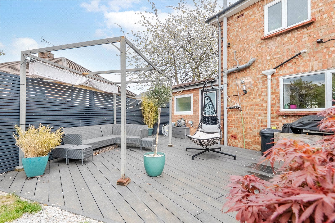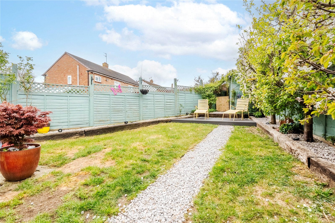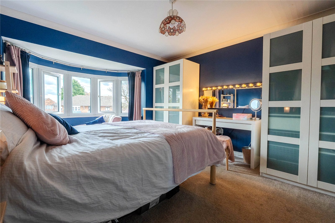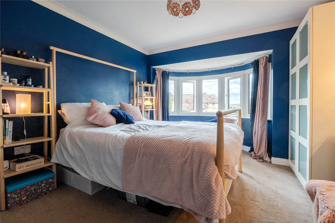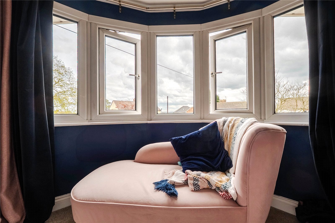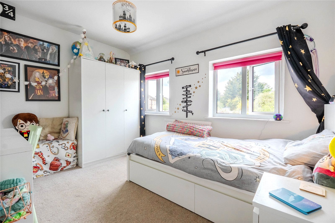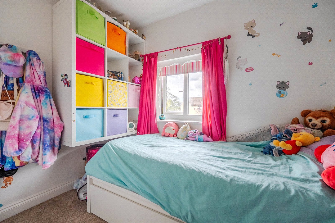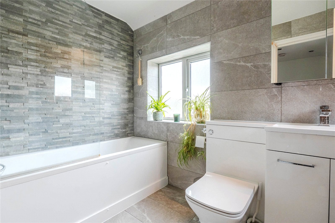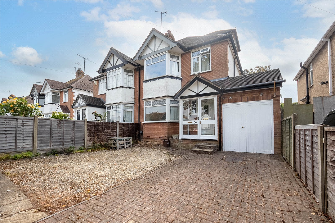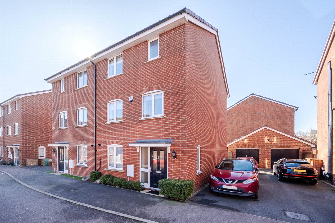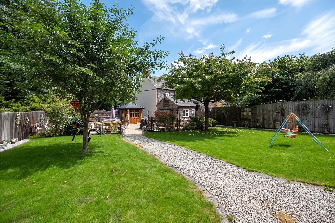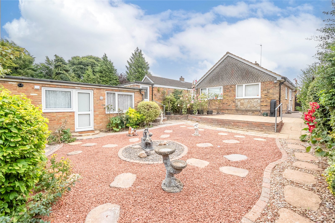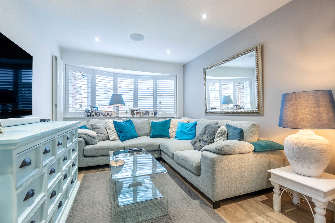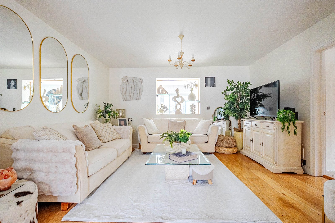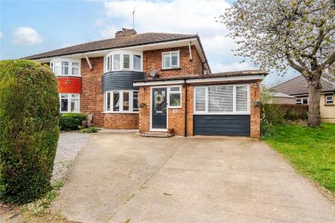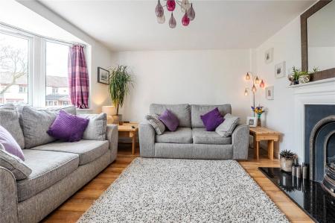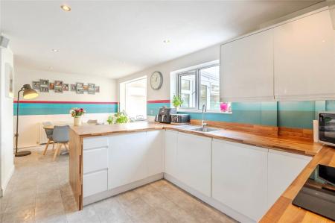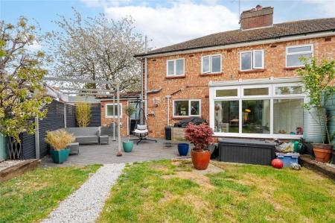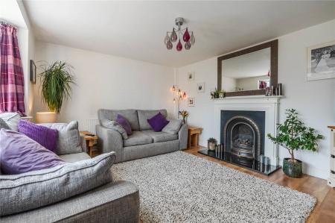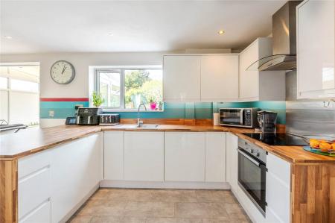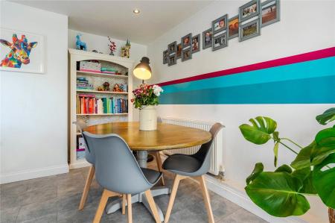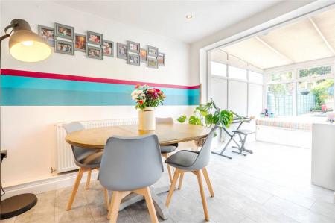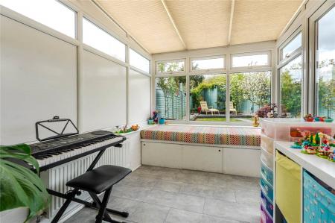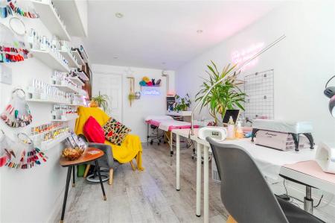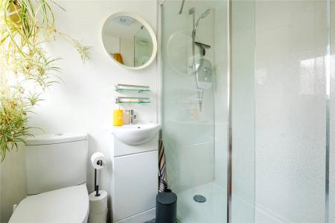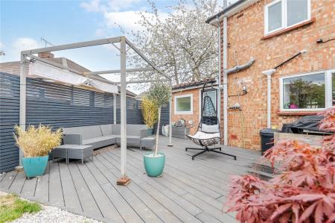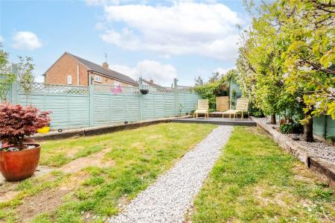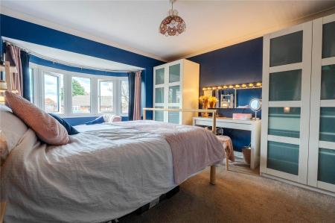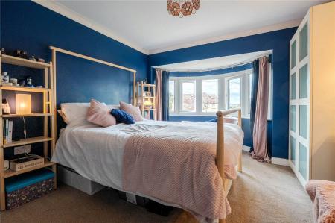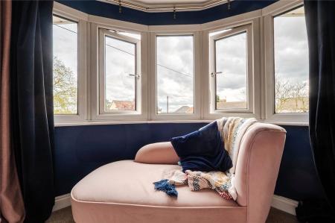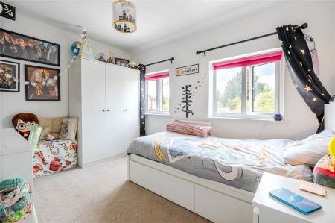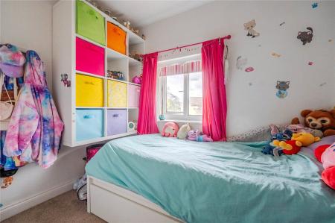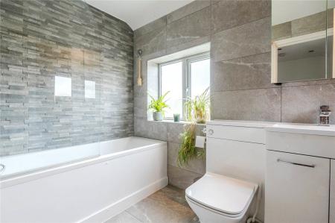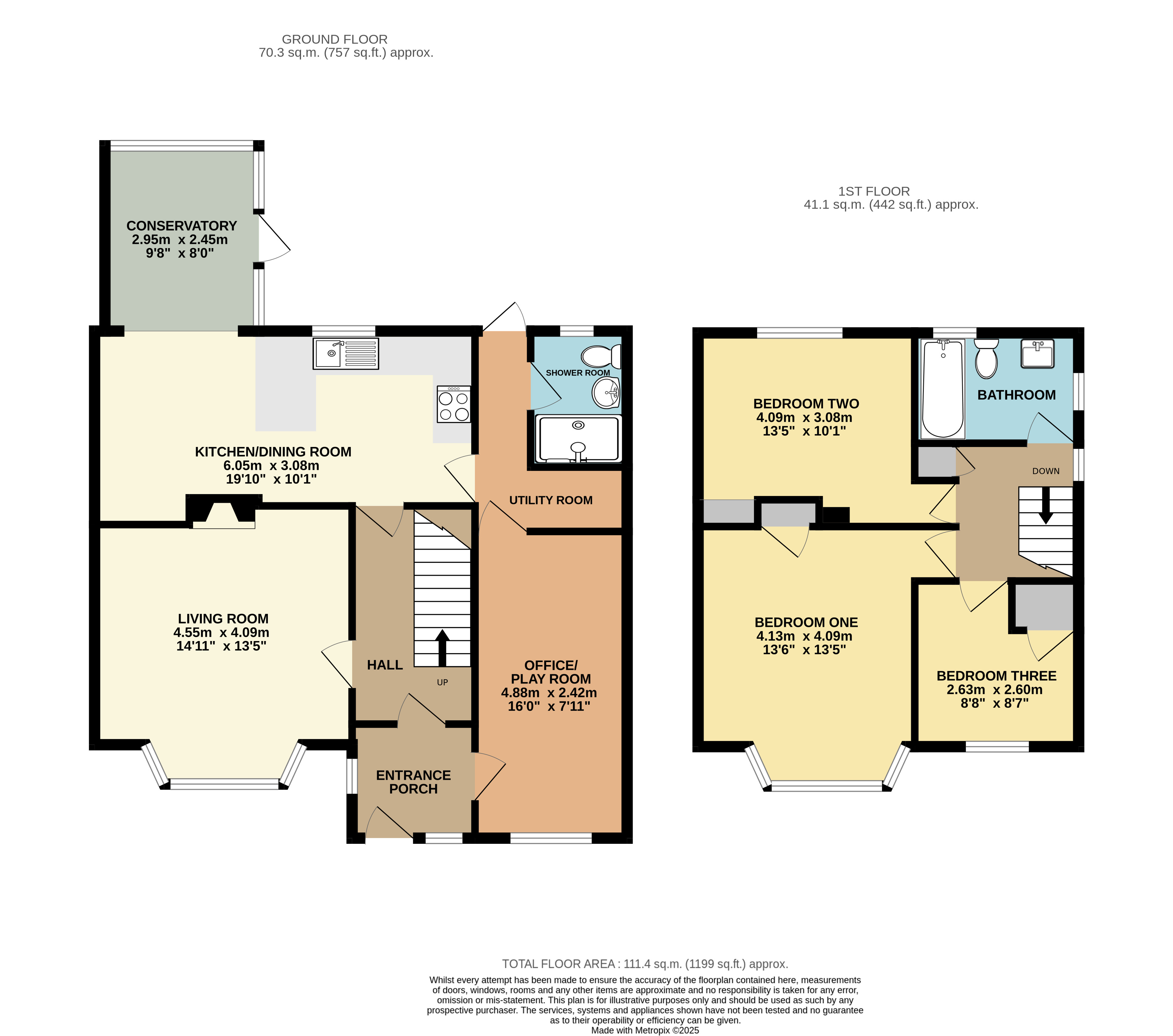- Extended!
- Driveway Parking
- Downstairs Shower Room
- Refitted Upstairs Bathroom
- Utility Room
- Generous Kitchen/Diner
- Conservatory
- Sought After Location
- A Must See!
3 Bedroom Semi-Detached House for sale in Milton Keynes
Extended | Conservatory | Downstairs Shower Room & Upstairs Bathroom | Two Double Bedrooms | Cul-De-Sac Location | Sought-After Area | Great Commuter Links | A Must See!
St Catherine’s Avenue is a quiet, residential street located in Bletchley. The area is known for its family-friendly atmosphere, featuring a mix of traditional and modern homes. It offers easy access to a range of local amenities, including schools, parks, and shopping facilities. St Catherine’s Avenue is particularly well placed for transport, with Bletchley train station and major road links nearby, providing convenient connections to Central Milton Keynes, London, and beyond - making it an ideal location for commuters and families alike.
This beautifully presented three-bedroom home offers spacious and versatile living accommodation, perfect for modern family life.
The ground floor features a welcoming entrance porch leading into a bright and airy hallway. There is a generous living room with a bay window, ideal for relaxing or entertaining. To the rear, the large kitchen/dining room forms the heart of the home, offering ample space for family meals and gatherings, with direct access to a conservatory overlooking the garden. A separate office/playroom and a handy utility room with a shower room add excellent flexibility to the layout.
Upstairs, there are three well-proportioned bedrooms, including a particularly spacious main bedroom featuring a charming bay window with lovely open views. The family bathroom was tastefully refitted just 18 months ago, adding a stylish and contemporary touch to the first floor.
The property is in excellent condition throughout and offers fantastic versatility for a growing family or those needing work-from-home space.
Viewing is highly recommended to fully appreciate everything this wonderful home has to offer.
Important Information
- This is a Freehold property.
- This Council Tax band for this property is: C
Property Ref: DUN_BLE250080
Similar Properties
4 Bedroom Semi-Detached House | Offers in excess of £425,000
East Dunstable | Traditional & Extended Bay Fronted Home | Four Bedrooms | Two Reception Rooms | Separate Kitchen | Util...
4 Bedroom Semi-Detached House | Offers in excess of £425,000
South Dunstable | Modern & Popular Development | Four Bedroom Family Home | Open Plan Kitchen/Living/Dining Area | Addit...
2 Bedroom End of Terrace House | Asking Price £400,000
Delightful Character Cottage | Large Plot | Potential to Build Separate Dwelling (STPP) | 2 Bedrooms | Driveway for Mult...
2 Bedroom Detached Bungalow | Guide Price £450,000
South West Dunstable | Detached Bungalow | Two Bedrooms | L Shape Lounge/Dining Area | Separate Kitchen | Fitted Shower...
3 Bedroom Semi-Detached House | Guide Price £450,000
Village of Kensworth | Quiet Cul-de-sac Location | Extended Family Home | Three Bedrooms | Open Plan Kitchen/Living Area...
3 Bedroom Semi-Detached Bungalow | Guide Price £450,000
East Dunstable | Extended Chalet Bungalow | Three Bedrooms | Ensuite to Master | L-Shaped Kitchen / Diner | Driveway Par...
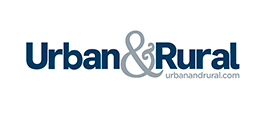
Urban & Rural (Dunstable)
39 High Street North, Dunstable, Bedfordshire, LU6 1JE
How much is your home worth?
Use our short form to request a valuation of your property.
Request a Valuation
