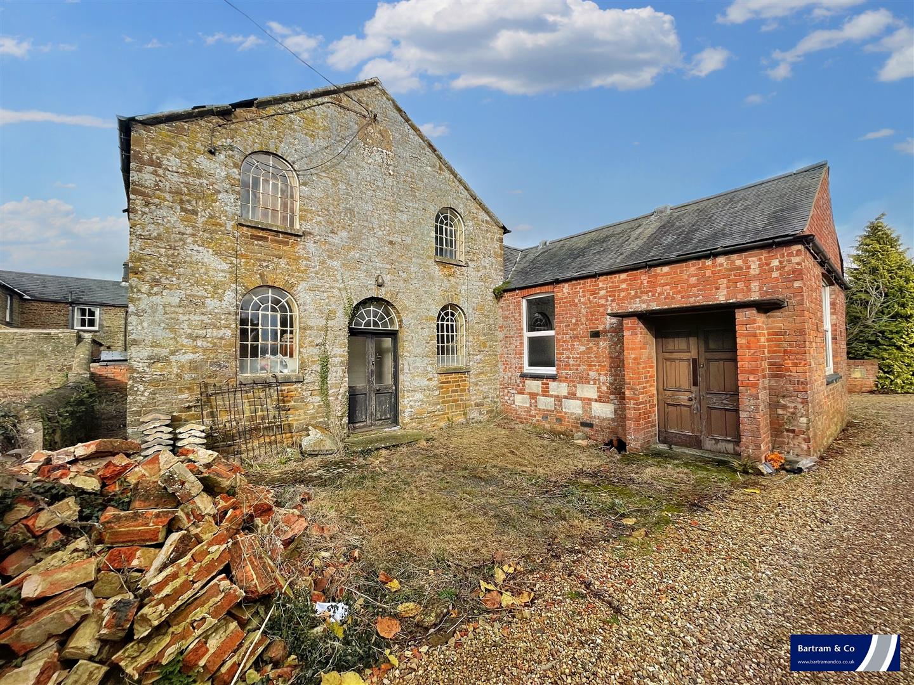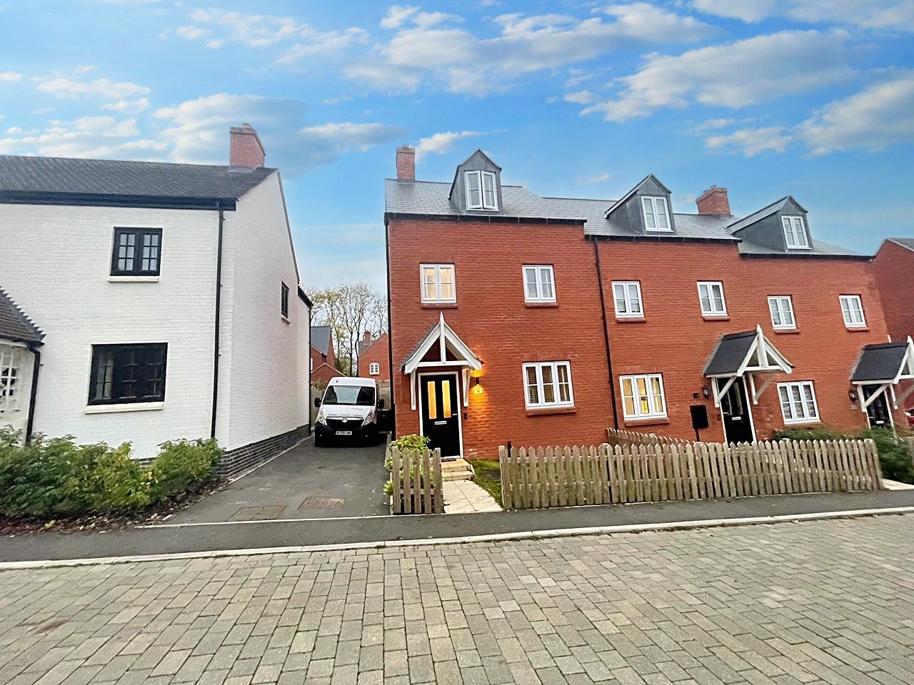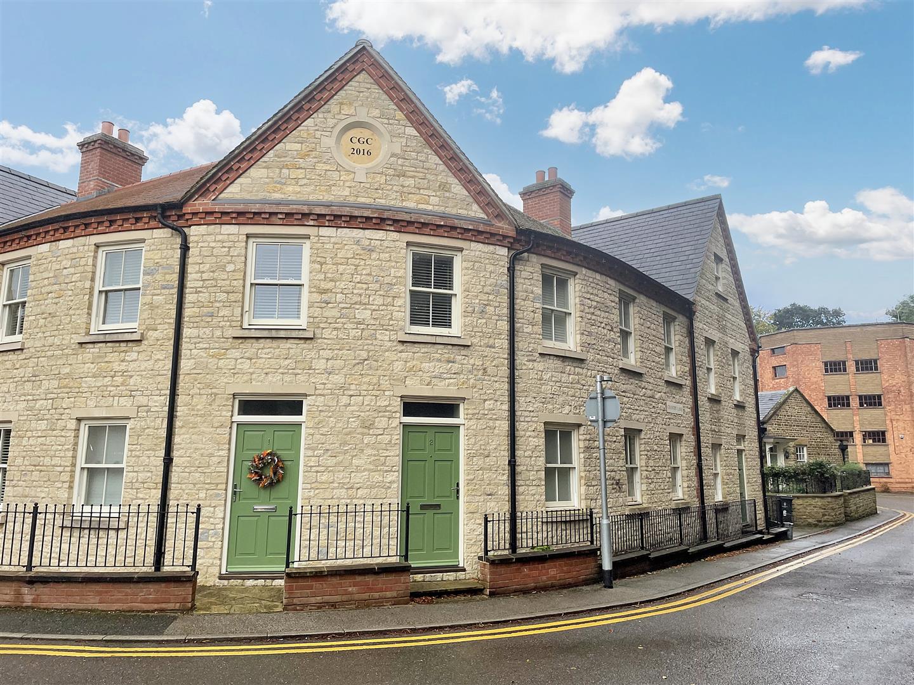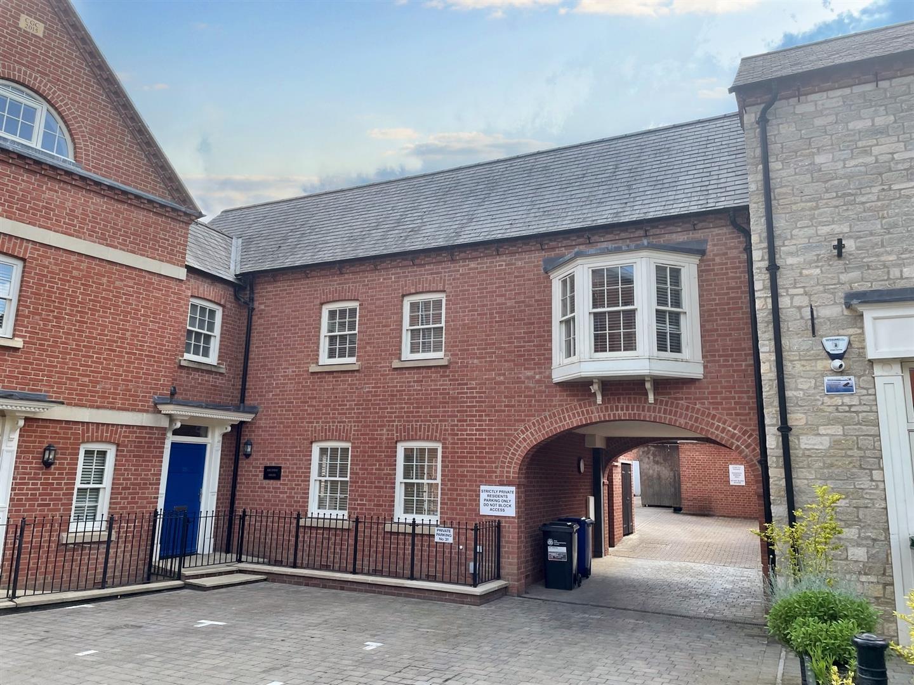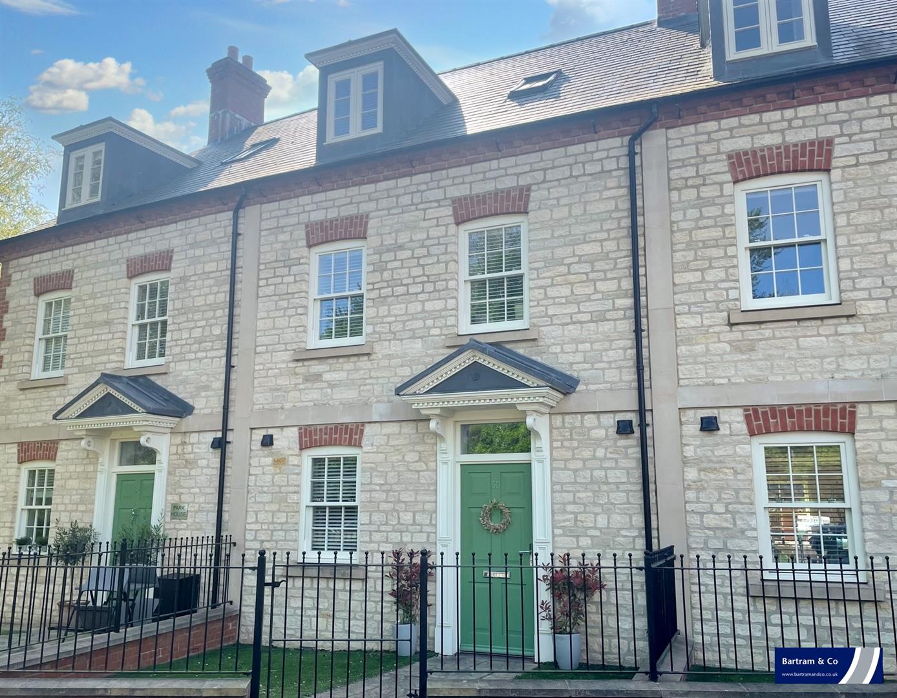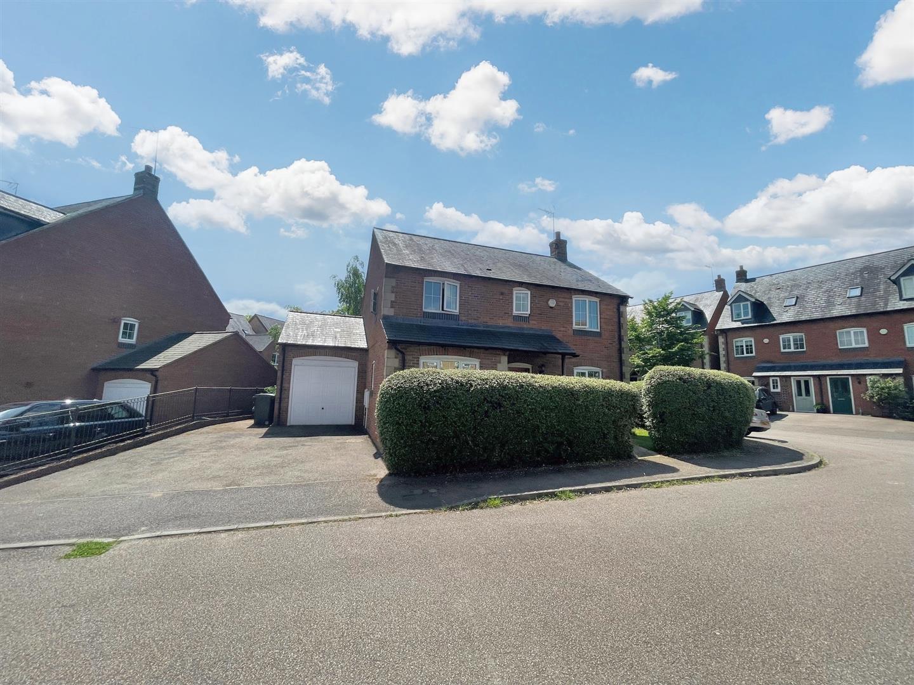- Four Bedroom Family Home
- In a Sought After Location
- 16ft Long Sitting Room
- Open Plan Fitted Kitchen
- Master Bedroom With En-Suite
- Guest Bedroom With En-Suite
- Gas Central Heating, Double Glazing
- Off Street Parking
- Lawned Rear Garden
- EPC Energy Rating: B
4 Bedroom Semi-Detached House for sale in Milton Keynes
Bartram & Co are pleased to present this four bedroom semi-detached house in Brooklands.
Accommodation briefly consists of open plan fitted kitchen/ diner, lounge, four double bedrooms with two en-suite shower rooms and further family bathroom, private rear garden with gate leading to parking.
Entrance Hall: - Door to front aspect. radiator, doors to wc, living room, kitchen diner, and stairs to first floor landing.
Cloakroom: - WC, wash hand basin and double glazed window to front aspect.
Sitting Room: - 4.95m x 3.05m (16'3 x 10') - Window to side and front aspect, radiator.
Kitchen / Diner : - 5.49m 1.52m x 5.18m 3.05m (18' 5" x 17' 10") - Double glazed window to rear aspect, fully fitted kitchen with range of wall and base units, sink and drainer inset into work surface, electric oven with gas hobs and extractor fan over, space for fridge/ freezer, plumbing for washing machine and dishwasher, wall mounted radiator, double doors leading to rear garden.
First Floor Landing - Stairs leading from entrance hall, storage cupboard, airing cupboard, wall mounted radiator.
Bedroom Two: - 3.66m 0.61m x 3.35m 0.91m (12' 2" x 11' 3") - Double glazed window to reart aspect, wall mounted radiator, door leading to en-suite.
En-Suite : - Double glazed window to rear aspect, shower cubicle, wash hand basin, low level WC and wall mounted towel radiator.
Bedroom Three : - 3.35m 0.91m x 2.74m 3.05m (11' 3" x 9' 10") - Double glazed window to front aspect, wall mounted radiator, door leading to en-suite.
Bedroom Four : - 2.44m 3.05m x 2.44m 1.52m (8' 10" x 8' 5") - Double glazed window to front aspect, wall mounted radiator, door leading to en-suite.
Second Floor Landing - Stairs leading from first floor to bedroom one with en suite.
Bedroom One : - 3.66m 0.30m x 5.49m (12' 1" x 18') - Double glazed window to front aspect, fitted wardrobes and radiator.
En-Suite : - Shower cubicle. WC. Wash hand basin. Wall mounted radiator.
Rear Garden - Mainly laid to lawn, patio area, wooden panel fence surround, and rear gate leading to parking.
Important information
Property Ref: 7745112_33359804
Similar Properties
Townhouse | Offers Over £400,000
Bartram and Co are please to present this development opportunity situated in the village of Litchborough. The Chapel, b...
3 Bedroom End of Terrace House | Guide Price £375,000
Bartram & Co are pleased to present A modern three bedroom home, Situated in a sought after area, close to local ameniti...
3 Bedroom Terraced House | Guide Price £359,950
An exceptional mid terrace three bedroom house, standing just a short walk from the Town Centre and located in the conse...
4 Bedroom Mews House | Guide Price £449,950
Archway House in a modern four-bedroom property built by Clayson Country Homes to an individual open-plan design in 2016...
4 Bedroom Townhouse | Guide Price £450,000
An exceptional stone and brick Georgian style mid-terrace three storey town house on the very edge of Towcester, close t...
6 The Old Woodyard, Silverstone
4 Bedroom Detached House | Guide Price £465,000
A four bedroom detached family home in the popular village of Silverstone. This property has gas fired central heating a...

Bartram & Co (Towcester)
Market Square, Towcester, Northamptonshire, NN12 6BS
How much is your home worth?
Use our short form to request a valuation of your property.
Request a Valuation
















