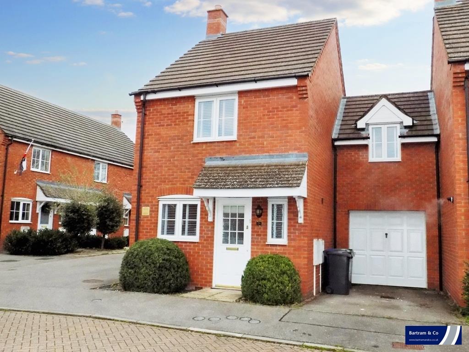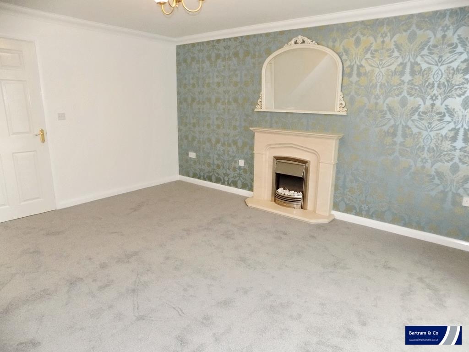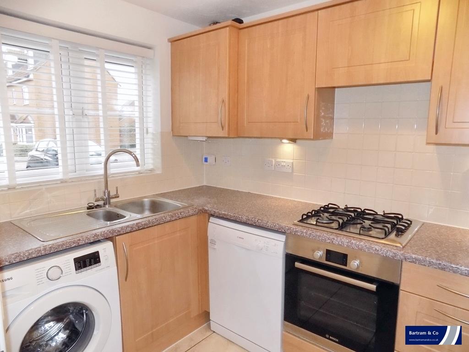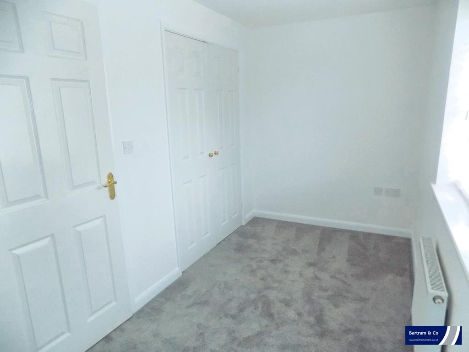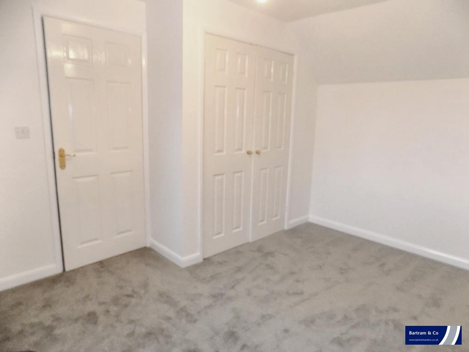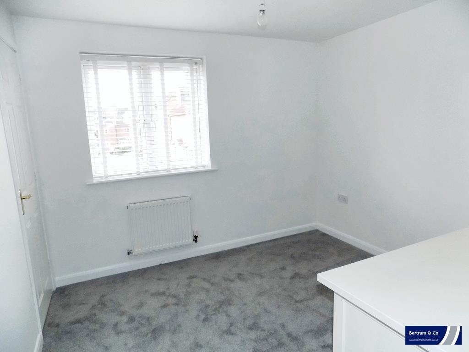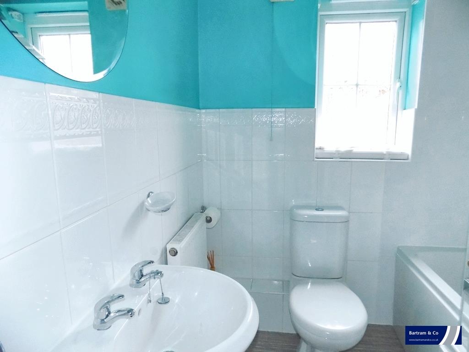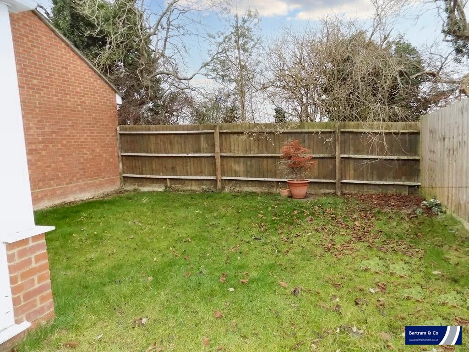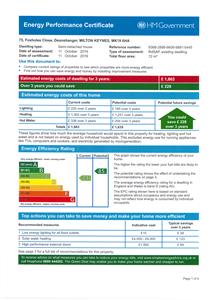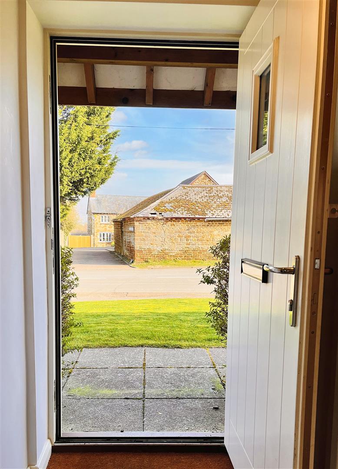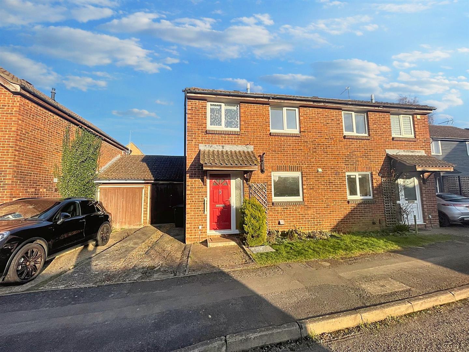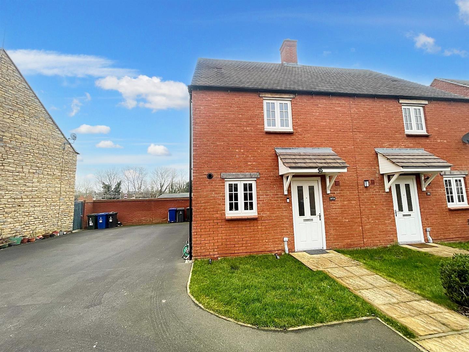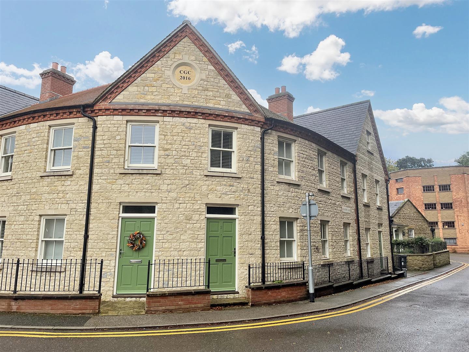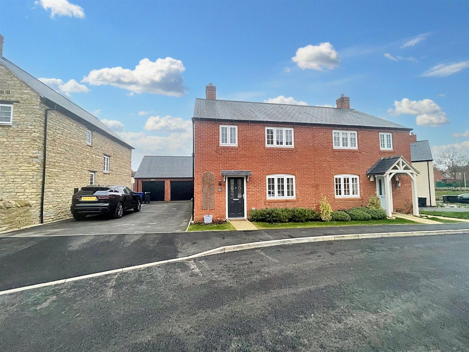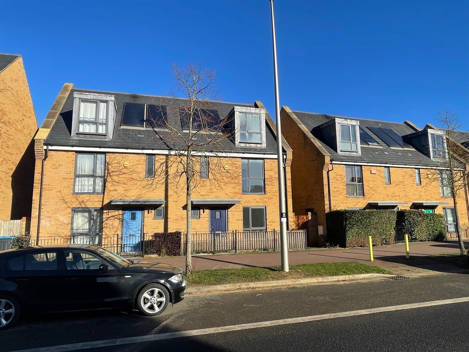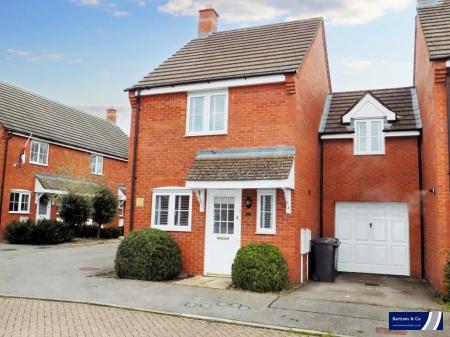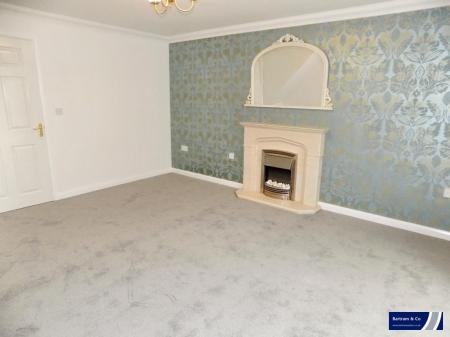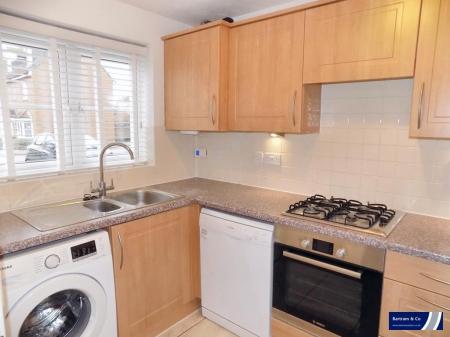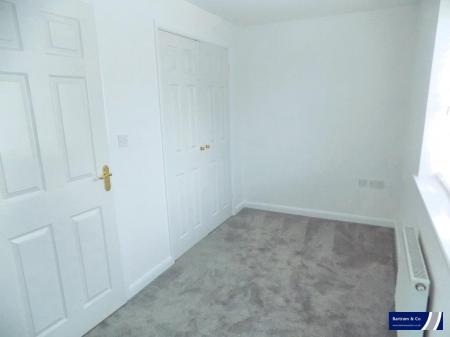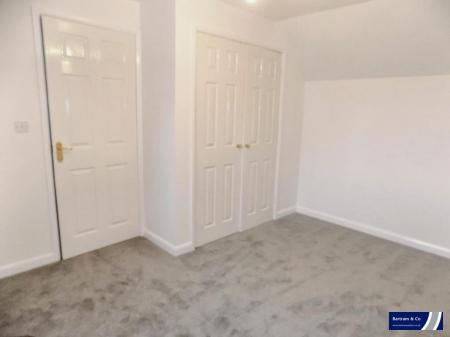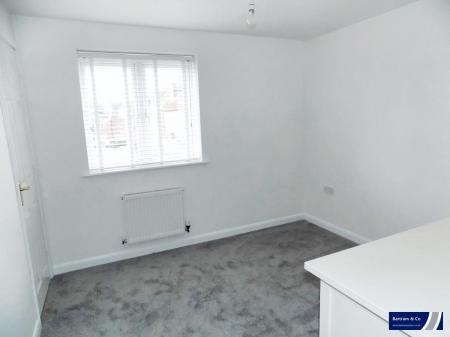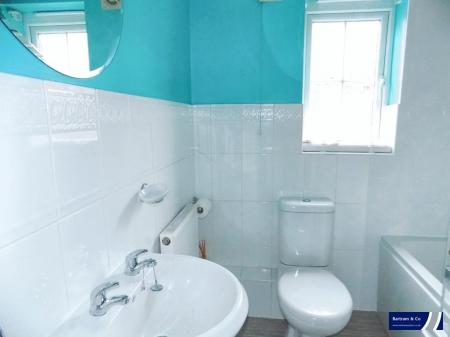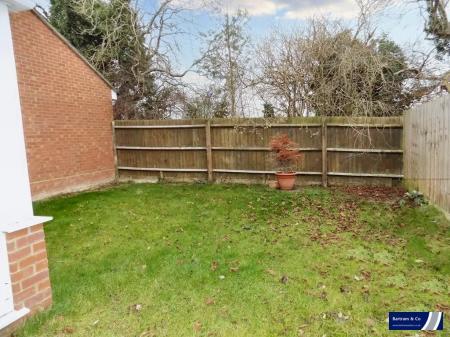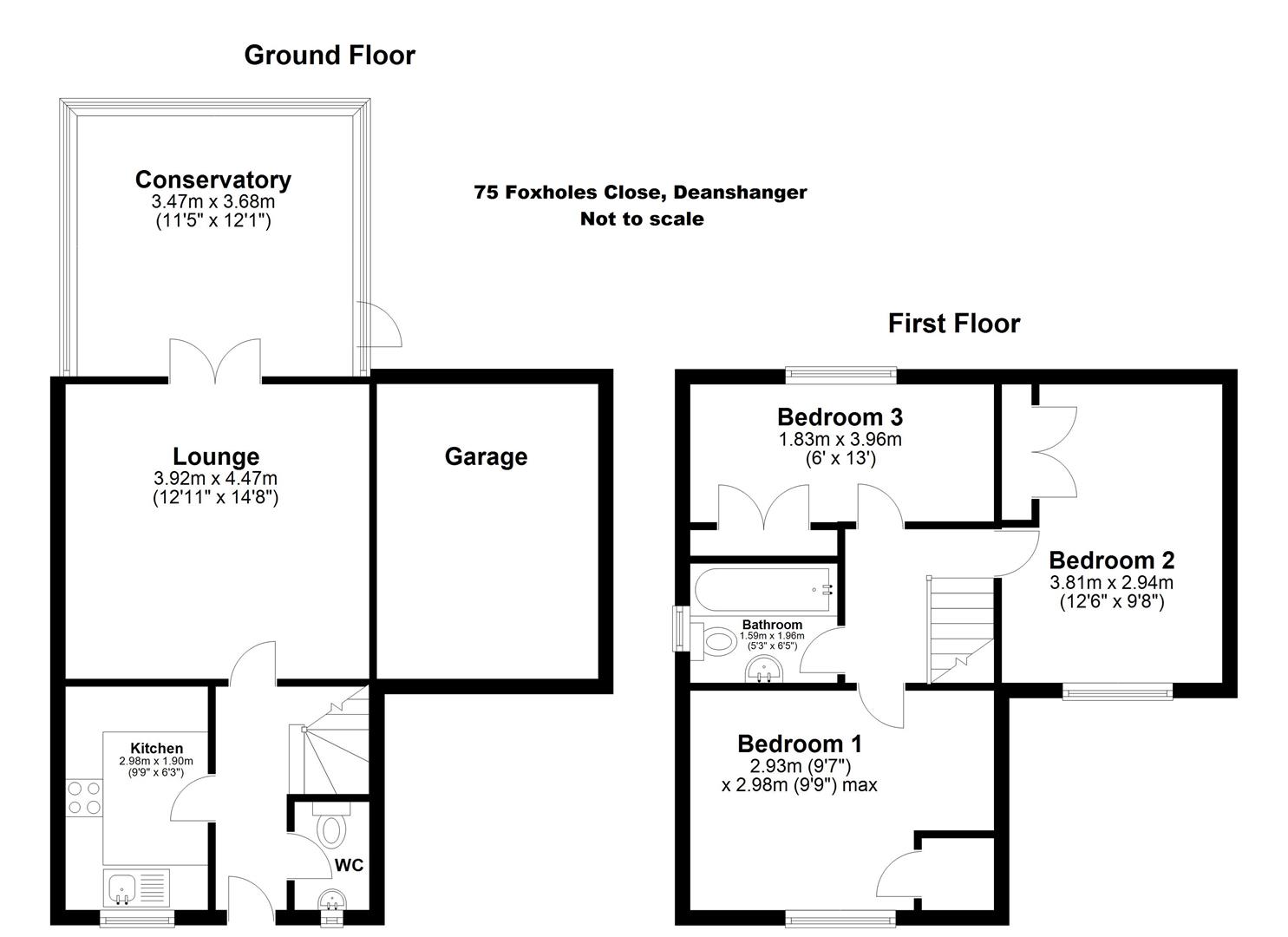- Village location
- Fitted Kitchen
- Lounge/Dining
- Three Bedrooms
- Built-in Wardrobes to Beds 2 & 3
- Garage with Parking
- Gas fired Central Heating,
- Family Bathroom
- EPC Energy Rating : - C
- Double Glazed
3 Bedroom Semi-Detached House for sale in Milton Keynes
Bartram & Co are please to present this three bedroom semi-detached property in the village of Deanshanger. This property offers good sized family accommodation with gas fired central heating, an enclosed rear garden and single garage. The accommodation comprises, hallway, cloakroom, fitted kitchen, lounge, conservatory/dining room, three bedrooms and a family bathroom. There is a small area of garden to the front with an enclosed rear garden and a single garage to the side with parking in front.
Location: - The village of Deanshanger lies a mile to the west of the A5 and 2 miles from the popular market town of Stony Stratford. Road communications to Milton Keynes are excellent and the M1 can be accessed at junction 14 south of Milton Keynes or junction 15 at Collingtree just south of Northampton. There is an excellent Intercity rail service at Milton Keynes. Facilities in the village include a post office, churches, shops, pubs, infant/junior school and secondary school.
Hallway - 1/2 glazed door to front. Heating thermostat. Radiator. Stairs to first floor.
Fitted Kitchen - 1.930m x 2.973m - Upvc window to front. Range of wall and floor units in Beech with 1 1/2 bowl stainless steel sink unit. Built in dishwasher, oven with hob and extractor, fridge freezer and washing machine. Gas fired boiler.
Cloakroom: - Upvc window with obscure glazing to the front. 2pce White suite. Radiator.
Lounge: - 3.958m x 4.484m - Stone fire surround with electric fire. T.V. point. Telephone point. Radiator. Doors to;
Dining/Conservatory: - 3.698m x 3.487m - Of Upvc and brick construction. French doors to garden. Radiator.
Bedroom One: - 2.937m x 2.979m - Upvc window to front. Airing cupboard. Radiator.
Bedroom Two: - 2.947m x 3.824m - Upvc window to front. Built in wardrobe. Radiator.
Bedroom Three: - 3.970m x 1.849m - Upvc window to rear. Built in wardrobe. Radiator.
Bathroom: - Upvc window with obscure glazing to side aspect. Three piece white suite, comprising of a paneled bath with shower attachment over, low level WC and Pedestal wash hand basin. Radiator.
Property Ref: 7745112_33125409
Similar Properties
Canons Ashby Road, Moreton Pinkney
2 Bedroom Mews House | Guide Price £329,950
Built in 2013 to a high specification with energy saving 'Green technology' and constructed of Northamptonshire stone. G...
Hampton Court Close, Towcester
3 Bedroom Semi-Detached House | Guide Price £299,995
Bartram & Co are pleased to present an established three bedroom semi-detached house located in this popular residential...
3 Bedroom Semi-Detached House | Guide Price £289,950
3 Bedroom Terraced House | Guide Price £359,950
An exceptional mid terrace three bedroom house, standing just a short walk from the Town Centre and located in the conse...
Crujers Lane, Silverstone, Towcester
3 Bedroom Semi-Detached House | Guide Price £370,000
Bartram & Co are pleased to present this well-maintained three-bedroom semi-detached home, situated in the highly sought...
4 Bedroom Semi-Detached House | Guide Price £429,950
Bartram & Co are pleased to present this four bedroom semi-detached house in Brooklands.Accommodation briefly consists o...

Bartram & Co (Towcester)
Market Square, Towcester, Northamptonshire, NN12 6BS
How much is your home worth?
Use our short form to request a valuation of your property.
Request a Valuation
