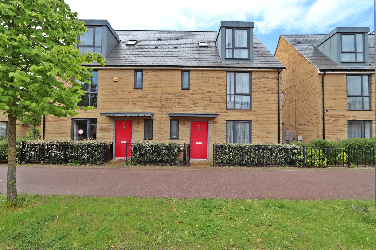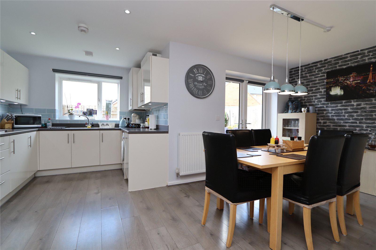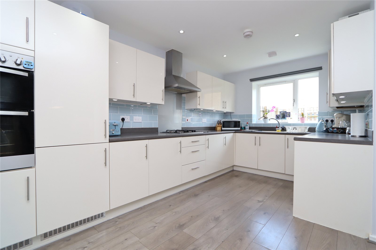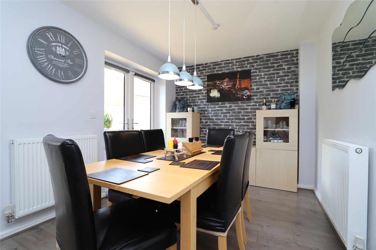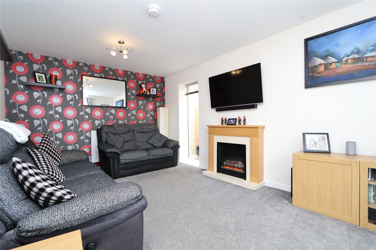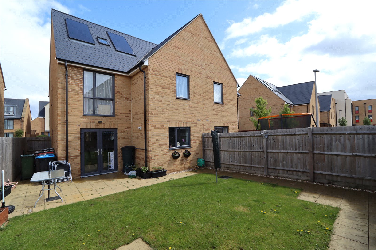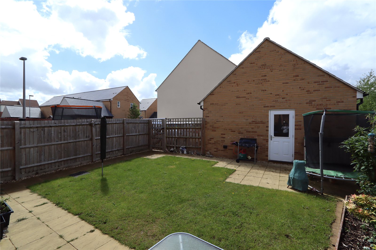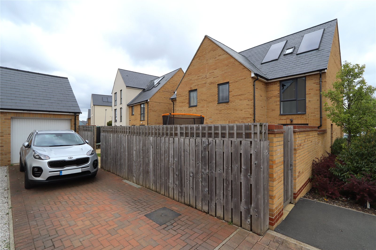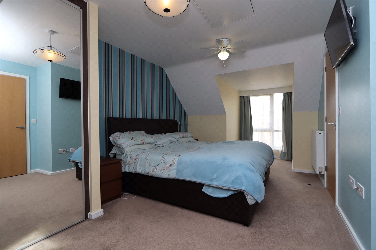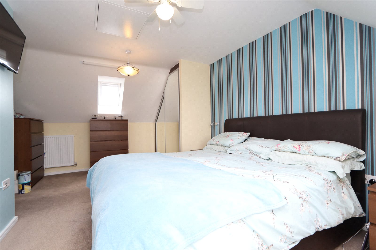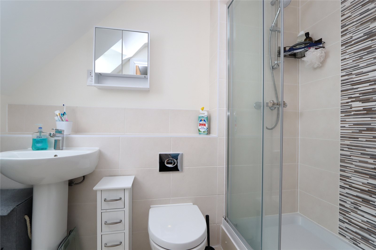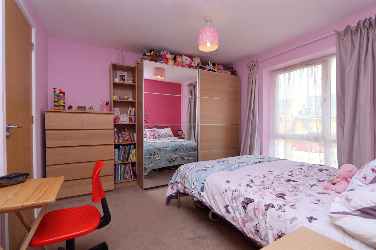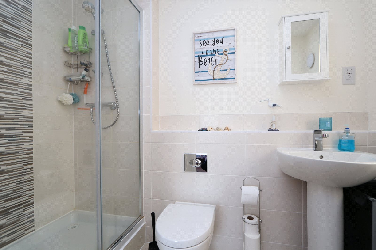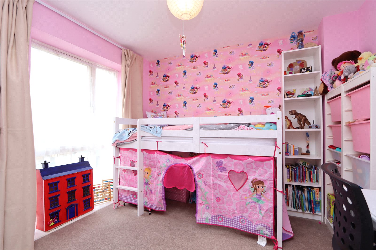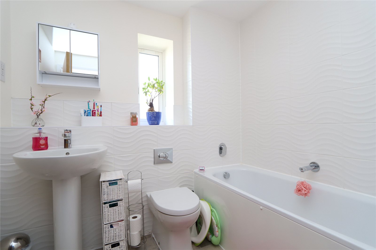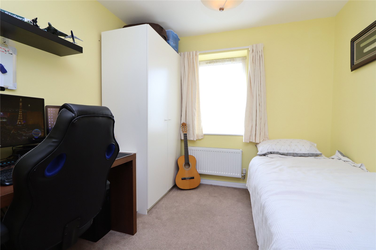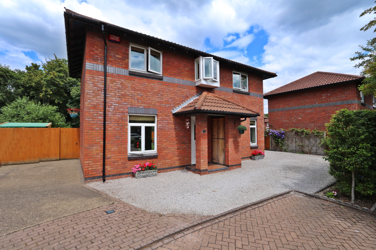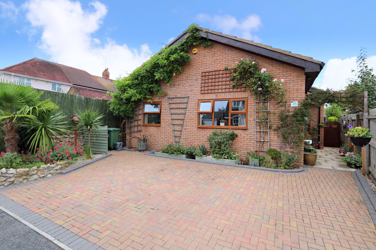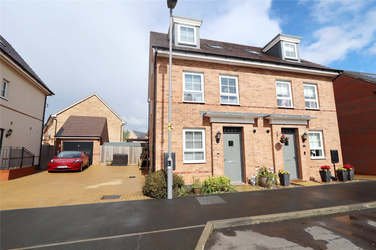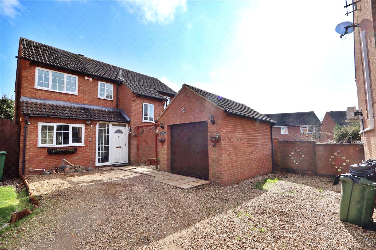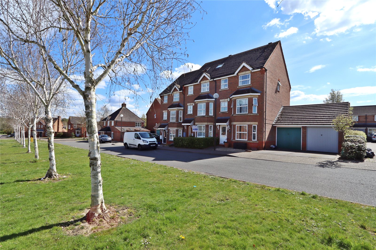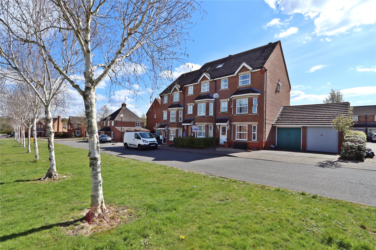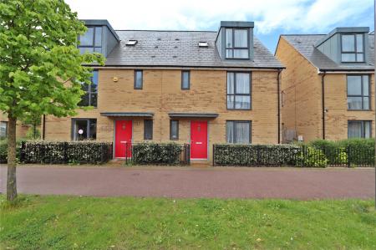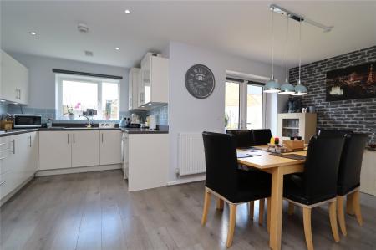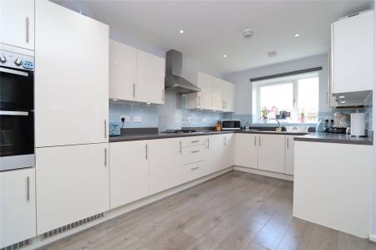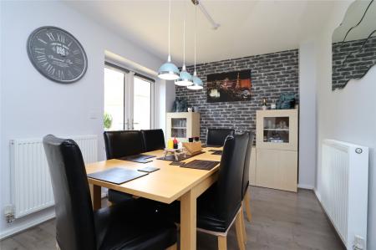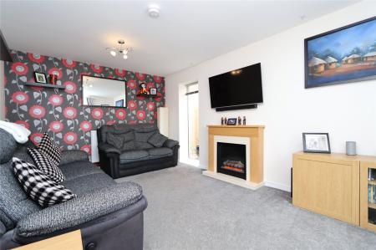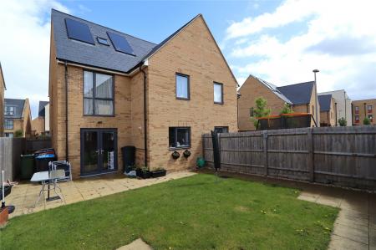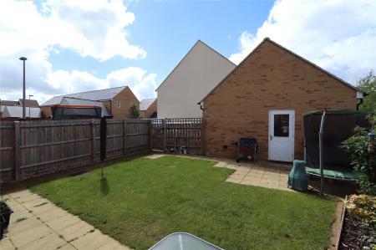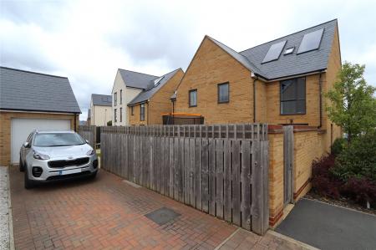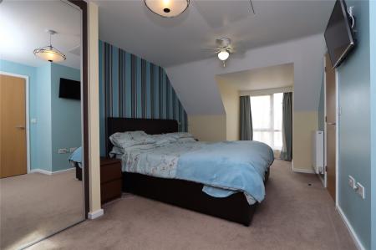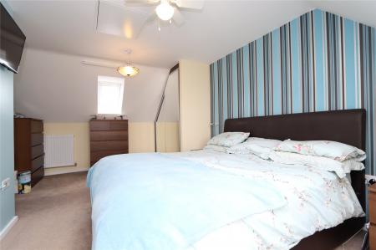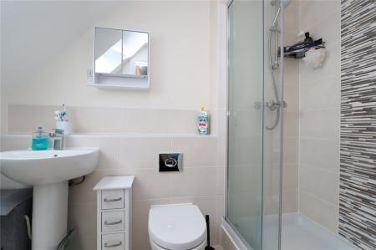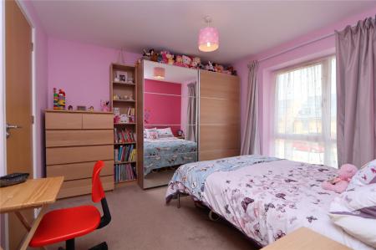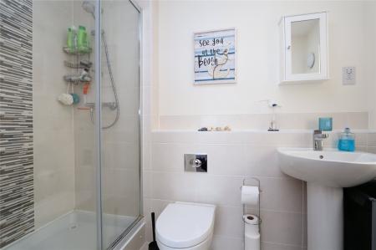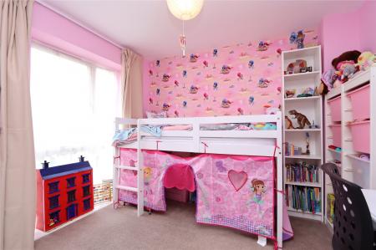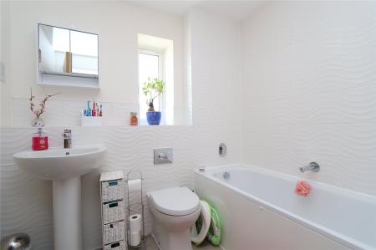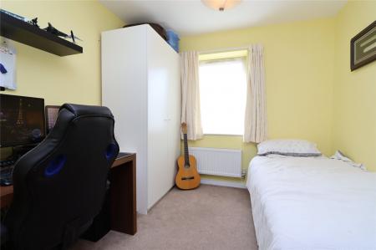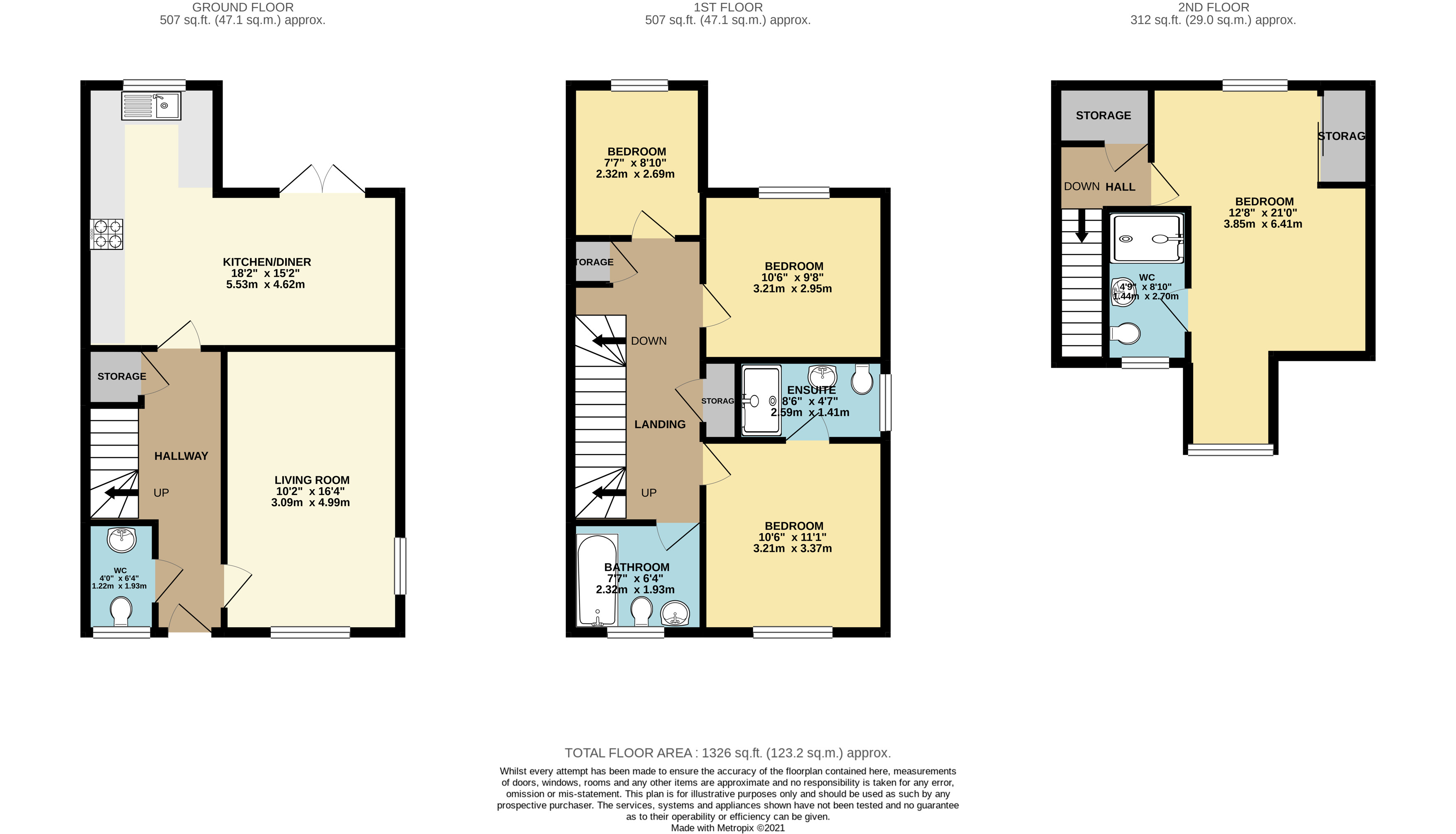- FOUR BEDROOMS
- SEMI-DETACHED
- SOLAR PANELS
- TWO EN-SUITES
- 'L' SHAPED KITCHEN/DINER
- DRIVEWAY
- GARAGE
- WALKING DISTANCE TO LOCAL SCHOOLING
- IDEAL FOR ANY GROWING FAMILY
- CLOSE PROXIMITY TO THE M1
4 Bedroom Semi-Detached House for sale in Milton Keynes
* A LARGE FOUR BEDROOM SEMI-DETACHED IN THE HEART OF BROOKLANDS - OFFERED WITH TWO EN-SUITES, SPACIOUS KITCHEN/DINER, GARAGE & SOLAR PANELS *
Urban & Rural Milton Keynes are excited to have received the instruction of marketing this spacious four bedroom semi-detached family residence which has been carefully maintained and adapted throughout by its current owners allowing any growing family to move straight in. The home is located within the highly regarded area of Brooklands.
Brooklands is a historic village in North Buckinghamshire that has been a constituent element of Milton Keynes since the latter's designation in 1967 and is an extremely popular area of Milton Keynes. It offers many local amenities, some of which include Broughton Brook & Broughton Linear Park and local shops. Other beneficial factors include its ease of access being within close proximity to the M1 motorway, central Milton Keynes shopping centre, the local Rail Station and walking distance to excellent local schooling.
Brief internal accommodation comprises an entrance hallway, guest cloakroom, dual aspect living and a beautifully presented 'L' shaped kitchen diner complete with fitted appliances - perfect for any family occasion. To the first floor there is a modern family bathroom and three generous sized bedrooms with the second bedroom benefitting from an en-suite. To the second floor is a large master bedroom with a refitted fitted wardrobes and en-suite. Externally the property boasts a landscaped rear garden including paved patio, lawn and pleasant flower beds. To the rear there is a private driveway for two vehicles and garage.
Entrance Hall
Guest Cloakroom Two piece suite.
Living Room 10'10" x 16'3" (3.3m x 4.95m). Dual aspect DG windows. Electric fireplace
Kitchen/Diner 18'2" x 15'2" (5.54m x 4.62m). 'L' shaped kitchen/diner with a range of eye and base level units. Fitted appliances including oven, dishwasher, plubming for washing machine, inset sink and drainer, gas hob and extractor. DG patio doors to garden.
1st Floor Two storage cupboards.
Bedroom 2 11 x 10'10" (11 x 3.3m). DG window to the front aspect.
En-suite 8'6" x 4'7" (2.6m x 1.4m). Double length shower, low level wc and hand basin. DG window to side aspect.
Bedroom 3 11 x 9'8" (11 x 2.95m). DG window to rear aspect.
Bedroom 4 8'9" x 9'2" (2.67m x 2.8m). DG window to rear aspect.
Bathroom 7'4" x 6'3" (2.24m x 1.9m). Three piece suite comprising bath and shower attachment, low level wc and hand basin.
2nd Floor Storage cupboard.
Bedroom 1 12'7" x 16'2" (3.84m x 4.93m). Dual aspect DG windows. Storage cupboard.
En-suite 4'8" x 8'5" (1.42m x 2.57m). Three piece suite with shower cubicle., low level wc and hand basin.
Garden Laid with lawn and patio. Enclosed by timber fencing. Secure gate to the rear
Parking & Garage Driveway for two and single garage with up and over door.
Important Information
- This is a Freehold property.
Property Ref: 738547_MKE210188
Similar Properties
Grimbald Court, Willen, Buckinghamshire, MK15
4 Bedroom Detached House | £385,000
* A rarely available FOUR bedroom DETACHED residence which sits proudly within one of the most prestigious areas in Milt...
Porters Close, Deanshanger, Northamptonshire, MK19
4 Bedroom Detached House | £385,000
* THREE/FOUR DOUBLE BEDROOM CHALET STYLED BUNGALOW LOCATED IN THE QUIET VILLAGE OF DEANSHANGER * DOWNSTAIRS SHOWER ROOM...
Tiberius Drive, Fairfields, Milton Keynes, MK11
4 Bedroom Semi-Detached House | £385,000
* A DECEPTIVELY SPACIOUS FOUR BEDROOM SEMI-DETACHED TOWNHOUSE WITH A LARGE DRIVEWAY LOCATED WITHIN THE EVER SOUGHT AFTER...
Stainton Drive, Heelands, Milton Keynes
4 Bedroom Detached House | Asking Price £389,500
* SPACIOUS FOUR BEDROOM DETACHED - TUCKED DOWN A QUIET CUL-DE-SAC * Urban & Rural Milton Keynes are delighted to offer...
St. Ives Crescent, Tattenhoe, MK4
4 Bedroom Terraced House | £389,995
* SHOW HOME CONDITION * A stunning EXTENDED four double bedroom town house within Tattenhoe * TWO EN-SUITES * GARAGE & D...
St. Ives Crescent, Tattenhoe, Milton Keynes
4 Bedroom Terraced House | Asking Price £389,995
* SHOW HOME CONDITION * A stunning EXTENDED four double bedroom town house within Tattenhoe * TWO EN-SUITES * GARAGE & D...

Urban & Rural (Milton Keynes)
338 Silbury Boulevard, Milton Keynes, Buckinghamshire, MK9 2AE
How much is your home worth?
Use our short form to request a valuation of your property.
Request a Valuation
