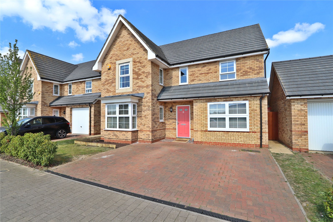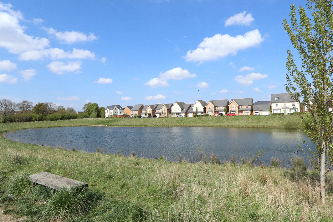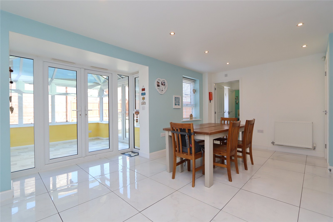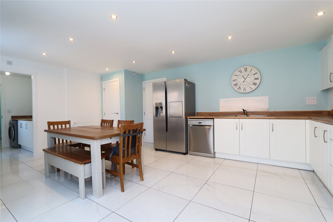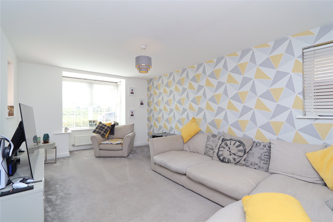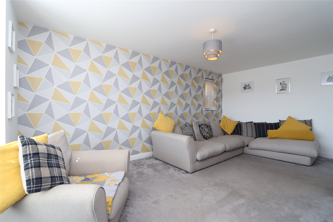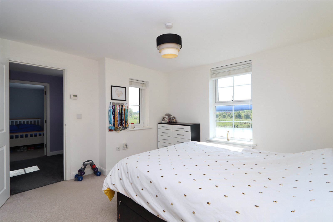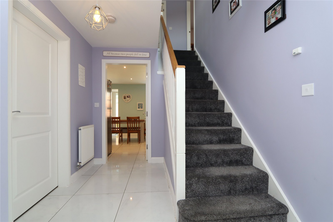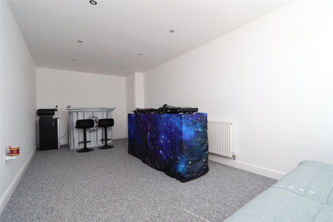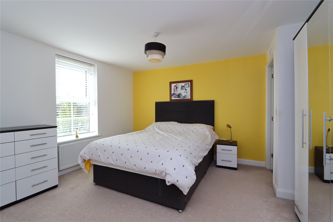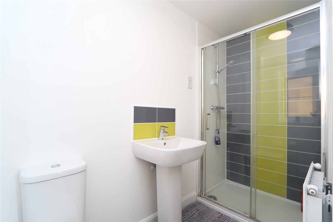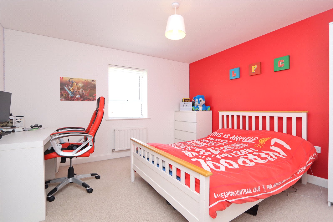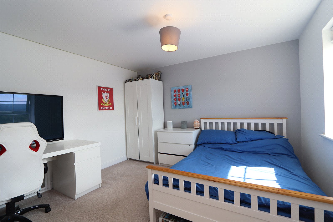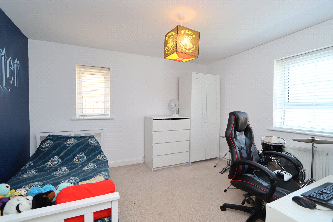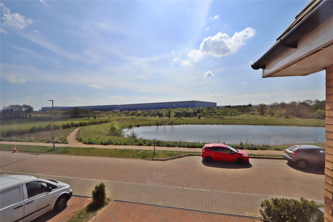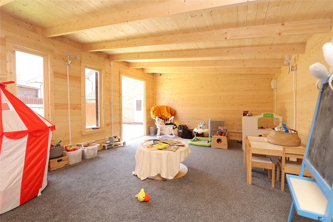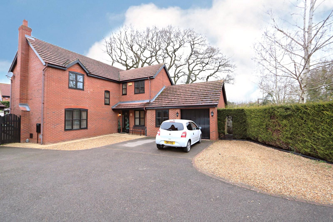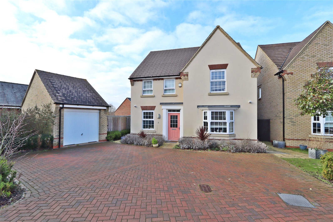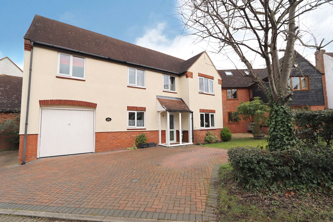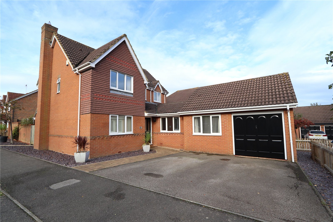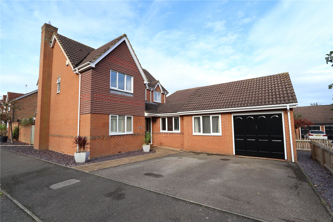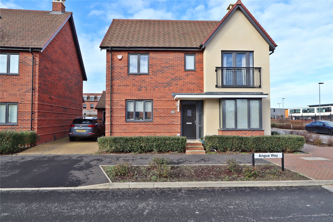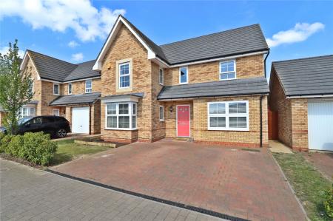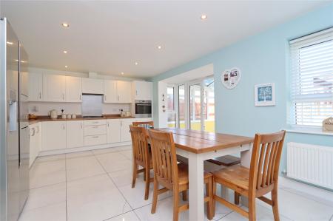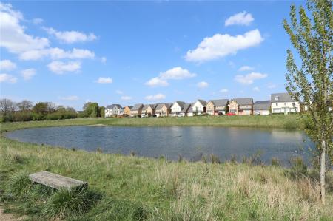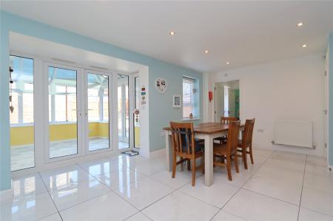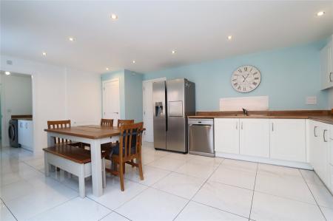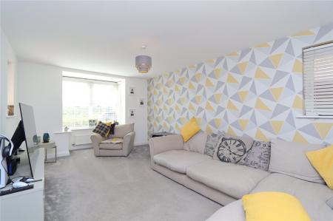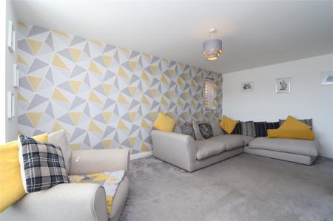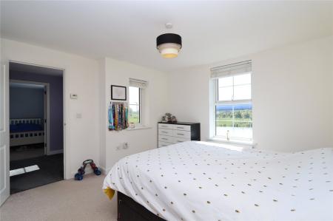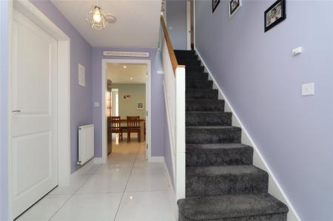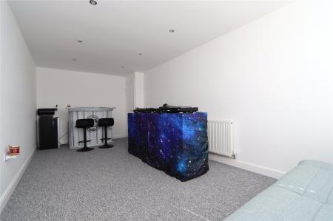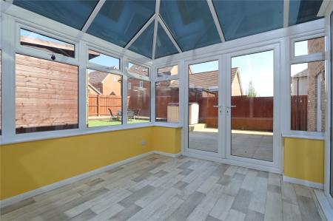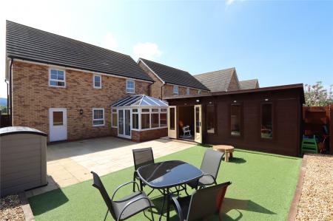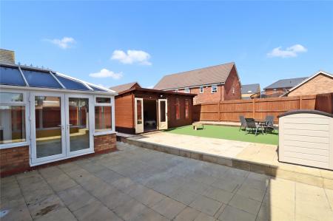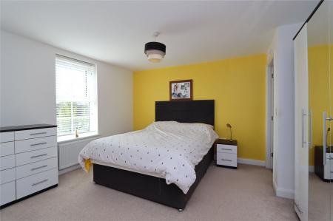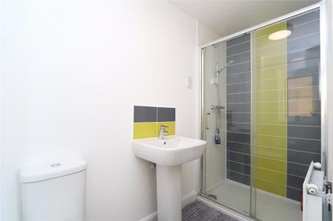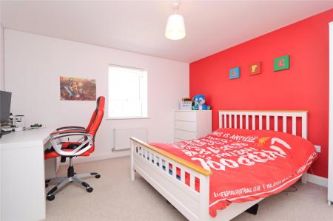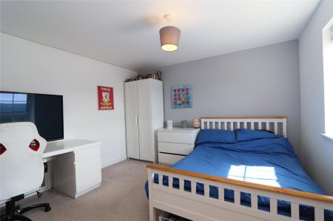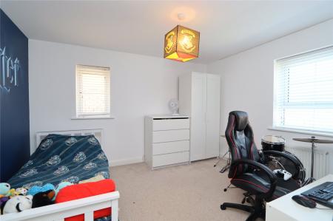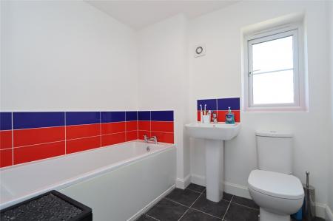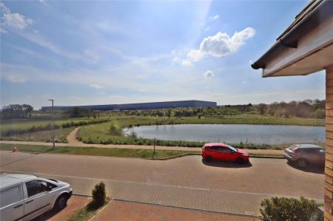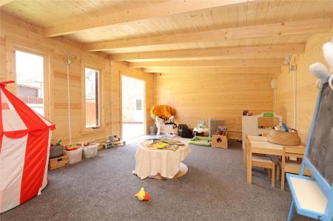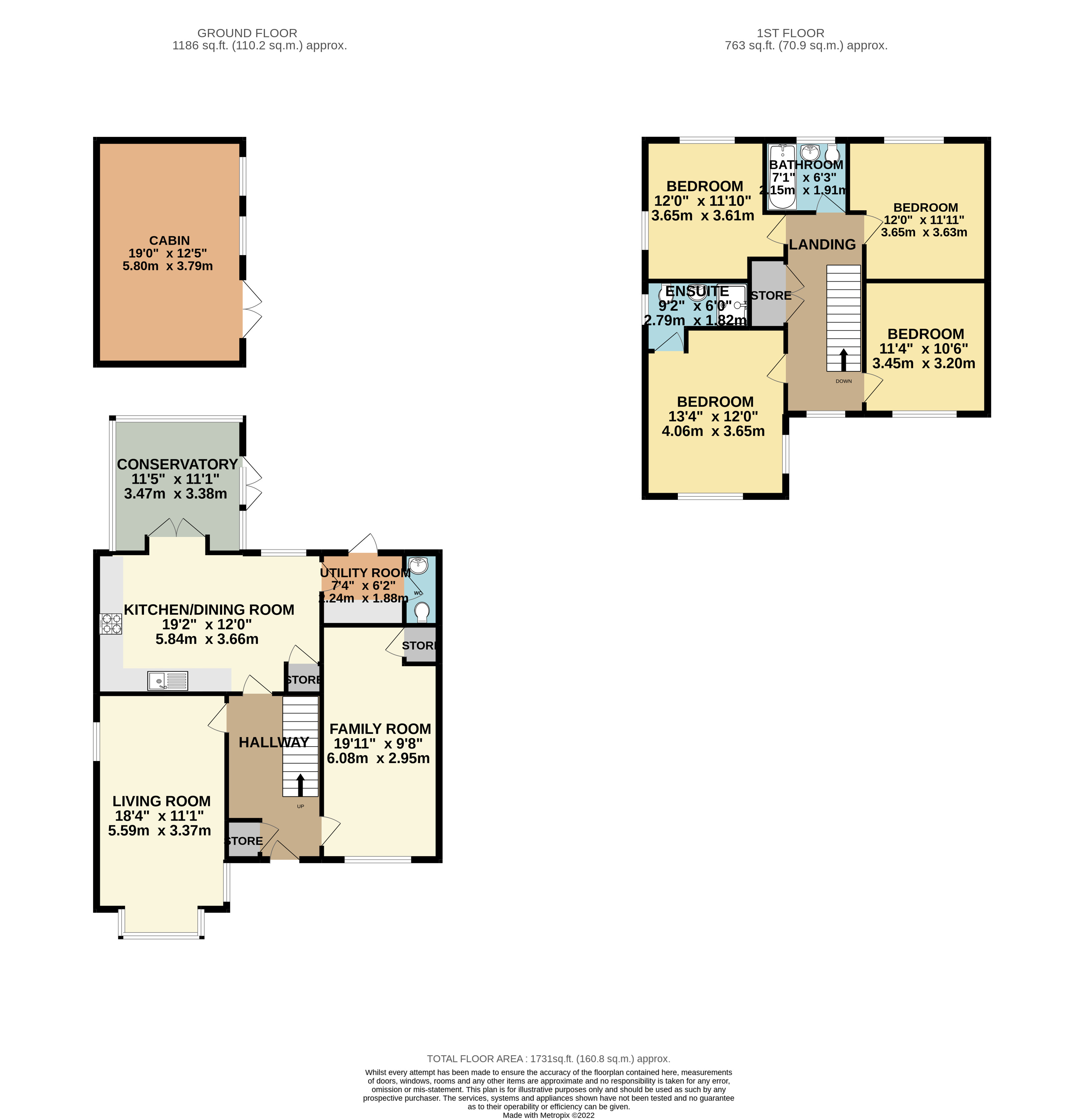- FOUR DOUBLE BEDROOMS
- EXECUTIVE DETACHED FAMILY HOME
- 20FT FAMILY ROOM (FORMER GARAGE)
- GENEROUSLY SIZED LANDSCAPED GARDEN
- DRIVEWAY FOR SEVERAL VEHICLES
- OPPOSITE POND & GREEN SPACE
- FULLY KITTED OUT CABIN
- 19FT KITCHEN/DINER
- CONSERVATORY
- 1731 SQ.FT EXCLUDING CABIN
4 Bedroom Detached House for sale in Milton Keynes
* EXECUTIVE FOUR DOUBLE BEDROOM DETACHED - OPPOSITE OPEN SPACE & POND - 1731 SQ.FT - THREE RECEPTION ROOMS - PERFECT FAMILY HOME *
Urban & Rural Milton Keynes are really excited to have received sole instructions in marketing this fantastic four double bedroom detached family residence which has been carefully maintained and improved throughout by its current loving owners allowing any growing family to move straight in. The home is tucked away up a quiet cul-de-sac of only a few houses overlooking green space and a pond - within the highly regarded area of Brooklands. Brooklands is a modern development in North Buckinghamshire and is an extremely popular area of Milton Keynes. It offers many local amenities, some of which include Broughton Brook & Broughton Linear Park and local shops. Other beneficial factors include its ease of access being within close proximity to the M1 motorway, central Milton Keynes shopping centre, the local Rail Station and walking distance to excellent local schooling.
Brief internal accommodation comprises an entrance hallway, converted garage to provide large family room, dual aspect living room, 19ft kitchen/diner, conservatory, utility room and guest cloakroom. The first floor provides four generously sized and well-proportioned bedrooms, family bathroom and en-suite to the master. Externally the property boasts a landscaped rear garden laid with patio and astroturf and includes a fully fitted log cabin. The front of the property has a block paved driveway for several vehicles.
Entrance Hall Front entrance door. Stairs to first floor Radiator. Door to family room, living room and kitchen/diner. Porcelain tiled flooring.
Family Room 19'11" x 9'8" (6.07m x 2.95m). Garage conversion
Double glazed window to front. Skimmed ceiling. Inset lighting. Airing cupboard. Radiator.
Living Room 18'4" x 11'1" (5.6m x 3.38m). Double glazed bay window to front and double glazed window to side. Skimmed ceiling. Two radiators.
Kitchen/Diner 19'2" x 12' (5.84m x 3.66m). Fitted with a range of wall and base units with worksurfaces incorporating one and half bowl sink drainer and mixer tap. Built in oven, four ring hob. Plumbing for dishwasher and space for fridge freezer. Porcelain tiled flooring. Two radiators. Understairs storage cupboard Door to utility room. Double glazed French doors to conservatory. Skimmed ceiling with inset lights.
Conservatory 11'5" x 11'1" (3.48m x 3.38m). Brick built UPVC double glazed construction. Double glazed French doors to rear. Power.
Utility Room 7'4" x 6'2" (2.24m x 1.88m). Fitted with a range of base units with worksurface. Plumbing for washing machine. Porcelain tiled flooring. Door to rear garden. Skimmed ceiling. Extractor. Door to cloakroom.
1st Floor Landing Doors to all rooms. Double door storage cupboard. Loft access. Double glazed window to front. Two radiators.
Guest Cloakroom Two piece suite comprising low level wc and wash hand basin. Splash back tiling. Radiator. Skimmed ceiling.
Bedroom 1 13'4" x 12' (4.06m x 3.66m). Double glazed window to front and side. Radiator. Skimmed ceiling. Door to ensuite
En-suite 9'2" x 6 (2.8m x 6). Three piece suite comprising double tiled shower cubicle, low level wc and wash hand basin. Radiator. Frosted double glazed window to side.
Bedroom 2 12' x 11'11" (3.66m x 3.63m). Double glazed window to front. Radiator. Skimmed ceiling.
Bedroom 3 11'4" x 10'6" (3.45m x 3.2m). Double glazed window to the front aspect.
Bedroom 4 12' x 11'10" (3.66m x 3.6m). Double glazed window to the rear and side. Radiator.
Bathroom 7'1" x 6'3" (2.16m x 1.9m). Three piece suite comprising panelled bath, low level wc and wash hand basin. Splash back tiling. Extractor. Skimmed ceiling Radiator.
Outside & Cabin 19' x 12'5" (5.8m x 3.78m). Enclosed and laid to patio. Wooden fence surround. Artificial lawn. Single area. Gated side access. Insultated log cabin with double glazed windows and French doors, power and light.
Front Garden - Laid to lawn with hedge surround. Block paved driveway,
Important Information
- This is a Freehold property.
Property Ref: 738547_MKE220186
Similar Properties
Upper Wood Close, Shenley Brook End, Milton Keynes, MK5
4 Bedroom Detached House | £575,000
* IMPOSING FOUR BEDROOM DETACHED - FOUR RECEPTION ROOMS - PRIVATE WRAP AROUND GARDEN * DOUBLE GARAGE *Urban & Rural Milt...
Buccaneer, Brooklands, Milton Keynes, Buckinghamshire, MK10
4 Bedroom Detached House | Offers Over £575,000
* A BEAUTIFULLY PRESENTED FOUR DOUBLE BEDROOM DETACHED IN THE HEART OF BROOKLANDS - OFFERED WITH AN OPEN PLANNED KITCHEN...
Chesterholm, Bancroft, Milton Keynes, Buckinghamshire, MK13
4 Bedroom Detached House | £575,000
URBAN & RURAL MK are excited to be the favoured agent in marketing this beautifully presented and well maintained foreve...
Wallinger Drive, Shenley Brook End, Buckinghamshire, Buckinghamshire, MK5
5 Bedroom Detached House | £595,000
* A TRULY OUTSTANDING 5 BEDROOM DETACHED FAMILY HOME WHICH HAS BEEN CAREFULLY CONFIGURED TO PROVIDE A LARGE LIVING ACCOM...
Wallinger Drive Shenley Brook End
5 Bedroom Detached House | Asking Price £595,000
* A TRULY OUTSTANDING 5 BEDROOM DETACHED FAMILY HOME WHICH HAS BEEN CAREFULLY CONFIGURED TO PROVIDE A LARGE LIVING ACCOM...
Agnus Way, Whitehouse, Milton Keynes
4 Bedroom Detached House | Offers Over £600,000
* FOUR DOUBLE BEDROOMS * TWO EN-SUITES * THREE RECEPTION ROOMS * PRIVATE CORNER PLOT * Urban & Rural Milton Keynes are...

Urban & Rural (Milton Keynes)
338 Silbury Boulevard, Milton Keynes, Buckinghamshire, MK9 2AE
How much is your home worth?
Use our short form to request a valuation of your property.
Request a Valuation
