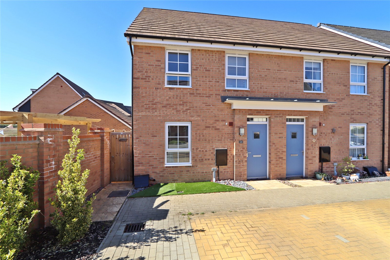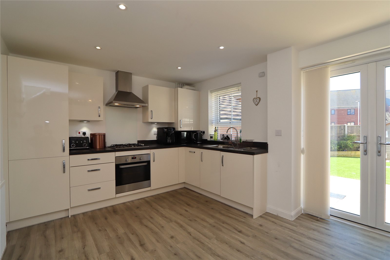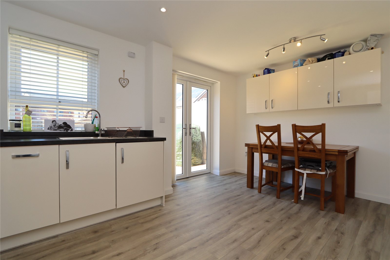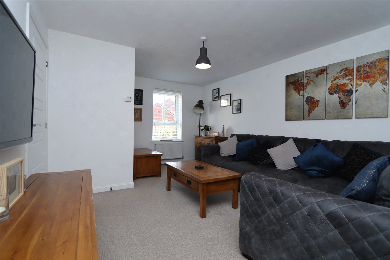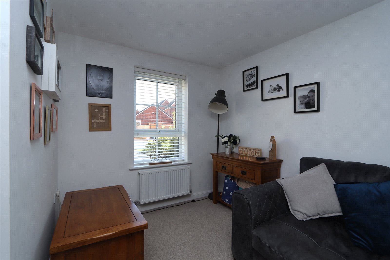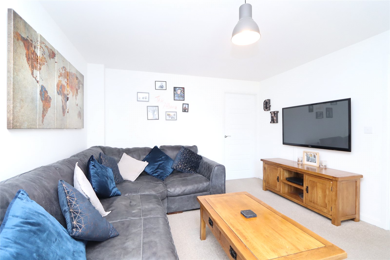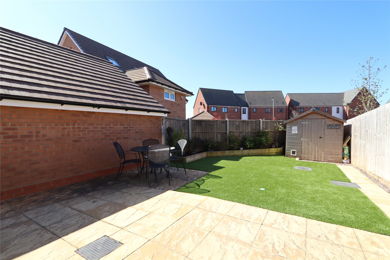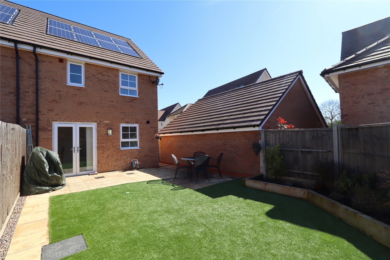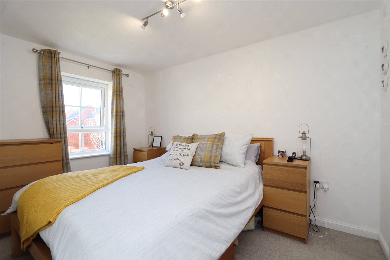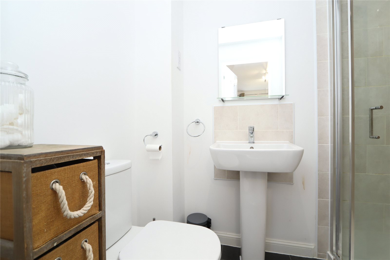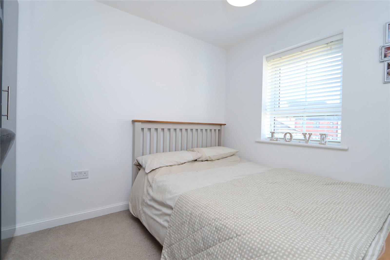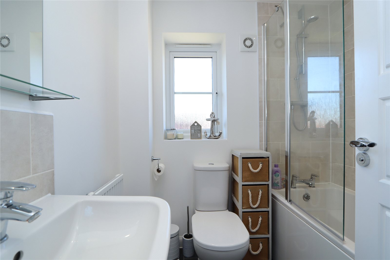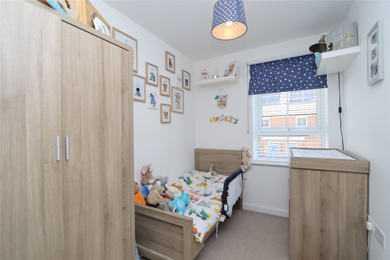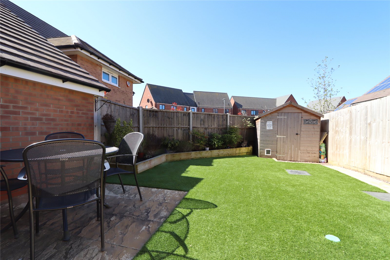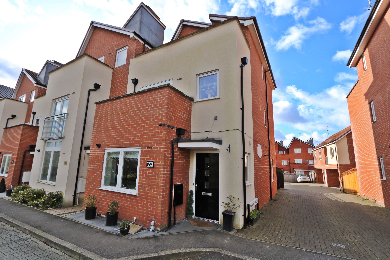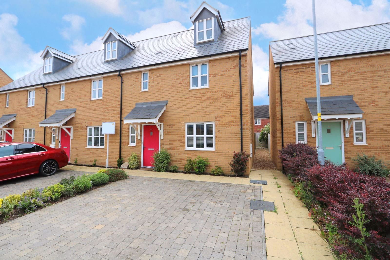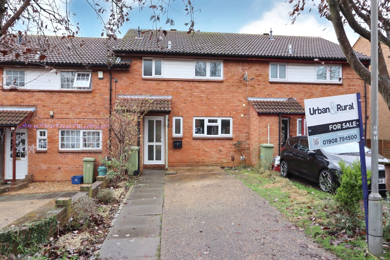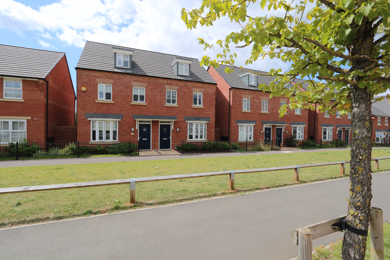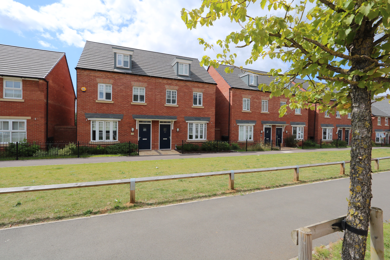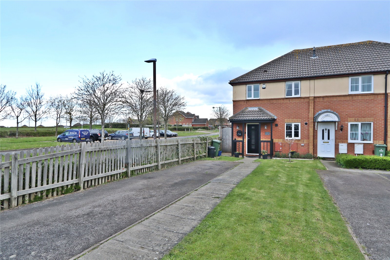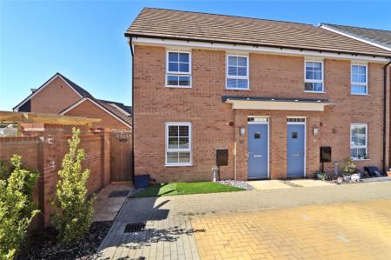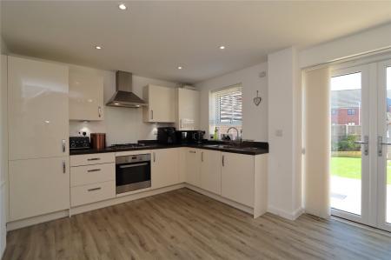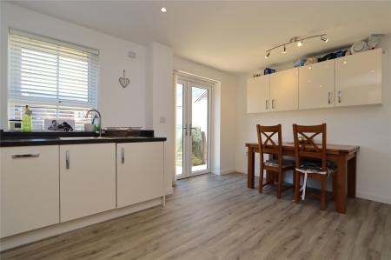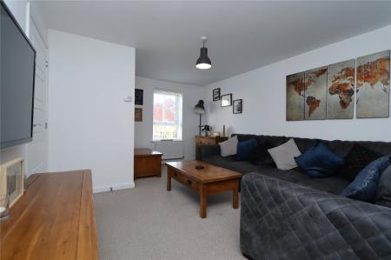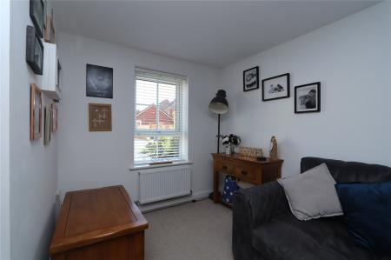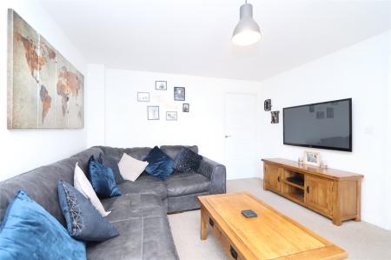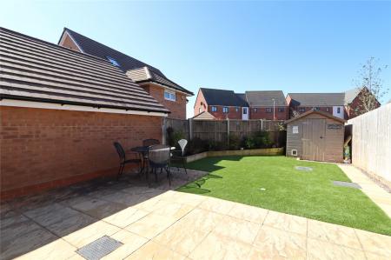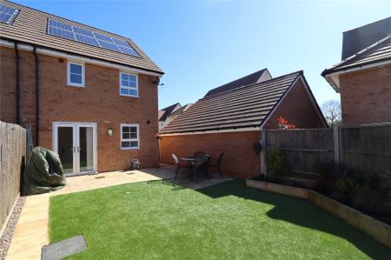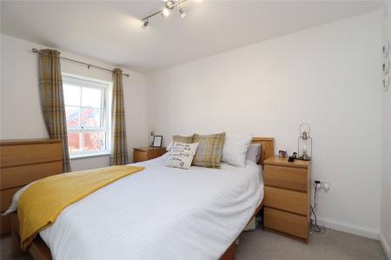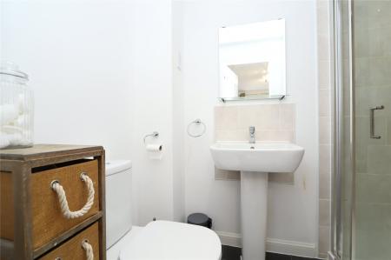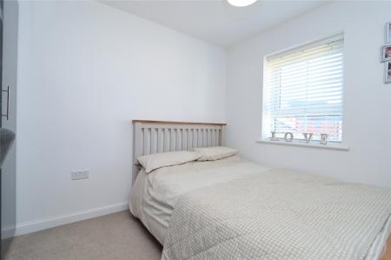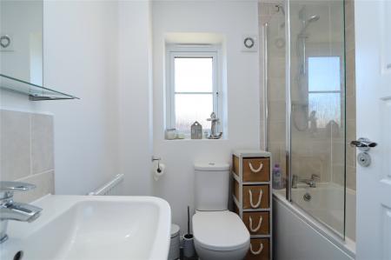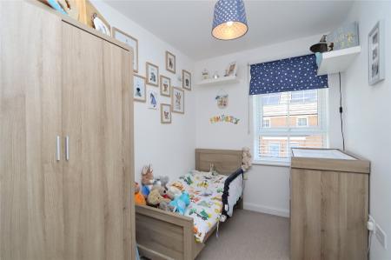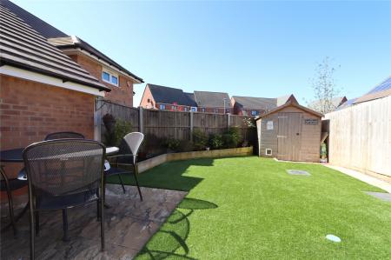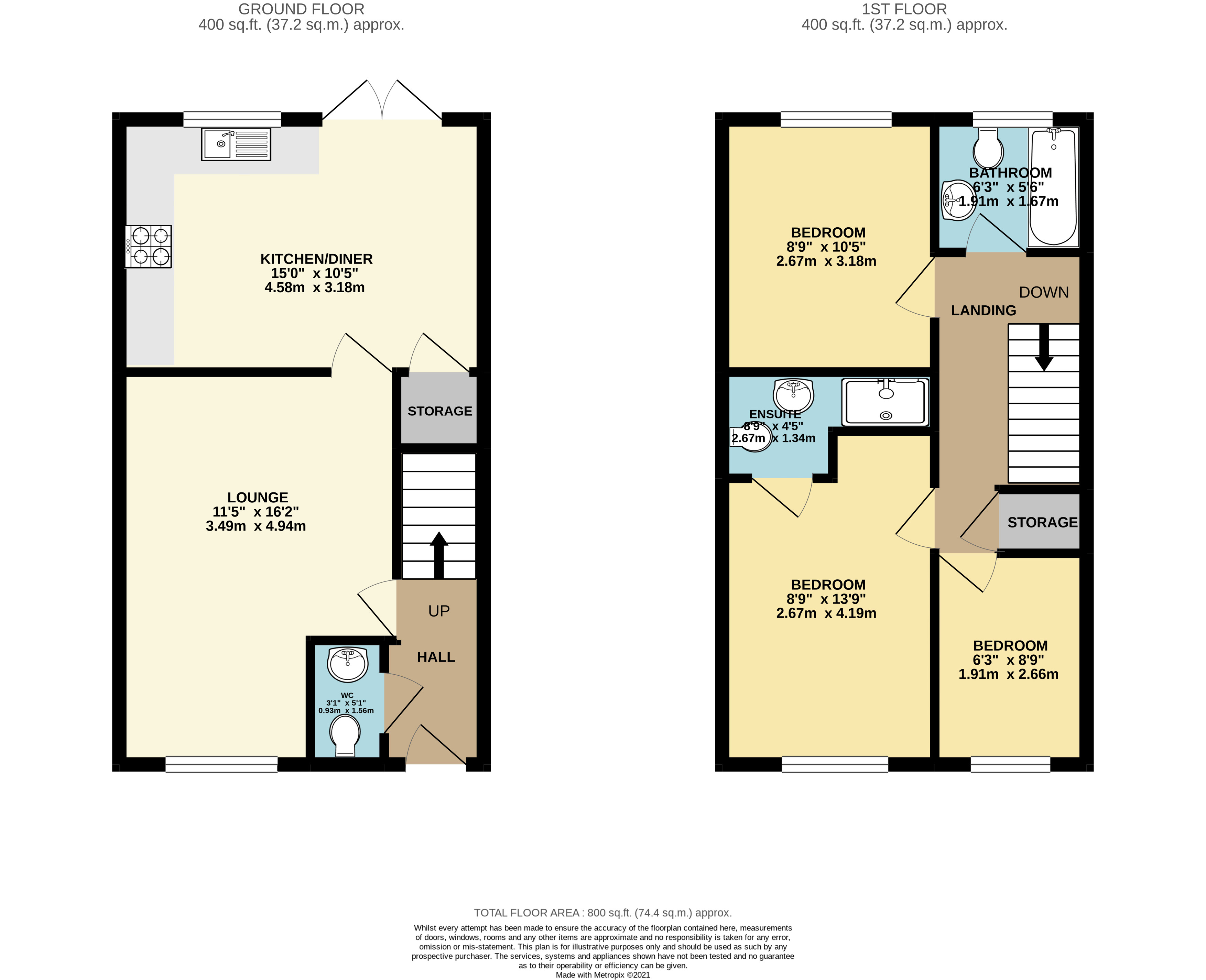- MODERN FAMILY HOME
- SEMI-DETACHED
- DRIVEWAY FOR TWO VEHICLES
- EN-SUITE TO THE MASTER
- LARGE KITCHEN/DINER
- LANDSCAPED REAR GARDEN
- QUIET CUL-DE-SAC
- WALKING DISTANCE TO LOCAL SCHOOLING
- SOLAR PANELS
- GREAT INVESTMENT
3 Bedroom Semi-Detached House for sale in Milton Keynes
URBAN & RURAL MK are delighted to be the favoured agent in marketing this stunning three bedroom semi-detached family home located down a quiet and traffic free cul-de-sac nestled within Fairfields. Fairfields is a newly developed built by David Wilson. It is situated on the North-West side of Milton Keynes and is only a short drive to the beautiful market town of Stony Stratford. The property also boasts easy access to major commuting routes including; the A5, M1, Milton Keynes Central railway station, local shops, schools and parks.
Brief internal accommodation comprises an entrance hallway, guest cloakroom, spacious living room and large comprehensive kitchen/diner. To the first floor there are three generously sized and well proportioned bedrooms, a modern family bathroom and fully fitted en-suite to the master bedroom. Externally the property offers a landscaped rear garden with faux grass and patio and a driveway to the front for two vehicles.
Entrance Hall Stairs rising to the first floor. Composite front door.
Guest Cloakroom Two piece suite comprising a low level wc and hand basin.
Living Room 11.5 x 16.2. DG window to the front aspect.
Kitchen/Diner 15 x 10.5. DG window and patio doors to the rear aspect. A range of eye and base level units including rolling work surfaces, inset stainless steel sink with drainer, dishwasher, washing machine, gas hob and cooker. Extractor fan above. Storage cupboard under the stairs. Under unit lighting.
1st Floor Landing Access to loft. Airing cupboard.
Bedroom 1 8.9 x 13.9. DG window to the front aspect. Door to en-suite.
Ensuite 8.9 x 4.5. Double length shower tray, low level wc and hand basin. Heated towel rail.
Bedroom 2 8.9 x 10.5. DG window to the rear aspect.
Bedroom 3 6.3 x 8.9. DG window to the front aspect.
Family Bathroom 6.3 x 5.6. Frosted DG window to the rear aspect. Low level wc and hand basin. Heated towel rail. Bath with shower attachment.
Outside To the rear: landscaped rear garden to include paved patio, faux grass, wooden sleepers and flower beds, timber shed. Access to the front via a secure gate.
To the front: Block paved driveway for two vehicles.
The property also offers solar panels.
Important Information
- This is a Freehold property.
Property Ref: 738547_MKE200325
Similar Properties
Carradine Crescent, Oxley Park, Buckinghamshire, MK4
3 Bedroom Semi-Detached House | £330,000
A lovely THREE bedroom semi-detached townhouse which is nestled down a quiet and traffic free residential street within...
Collingwood Gardens, Brooklands, Buckinghamshire, MK10
3 Bedroom End of Terrace House | £330,000
* A stunningly presented THREE DOUBLE bedroom END OF TERRACE family home situated down a NEW & MODERN estate which benef...
3 Bedroom Terraced House | £330,000
* NO UPPER CHAIN - IDEAL INVESTMENT OR FIRST TIME PURCHASE - QUIET RESIDENTIAL STREET *Urban & Rural Milton Keynes are d...
Cicero Crescent, Fairfields, Buckinghamshire, MK11
3 Bedroom Semi-Detached House | Offers in excess of £333,000
* A DECEPTIVELY SPACIOUS THREE DOUBLE BEDROOM SEMI-DETACHED TOWNHOUSE WITH ALLOCATED PARKING FOR TWO LOCATED WITHIN THE...
Cicero Crescent, Fairfields, Milton Keynes
3 Bedroom Semi-Detached House | Offers in excess of £333,000
* A DECEPTIVELY SPACIOUS THREE DOUBLE BEDROOM SEMI-DETACHED TOWNHOUSE WITH ALLOCATED PARKING FOR TWO LOCATED WITHIN THE...
Pipston Green, Kents Hill, Milton Keynes, Buckinghamshire, MK7
3 Bedroom End of Terrace House | £335,000
* FANTASTIC THREE BEDROOM END OF TERRACE FAMILY HOME * OPPOSITE KENTS HILL PARK * LANDSCAPED GARDEN & DRIVEWAY FOR THREE...

Urban & Rural (Milton Keynes)
338 Silbury Boulevard, Milton Keynes, Buckinghamshire, MK9 2AE
How much is your home worth?
Use our short form to request a valuation of your property.
Request a Valuation
