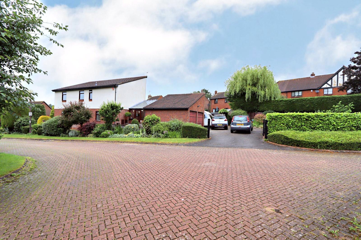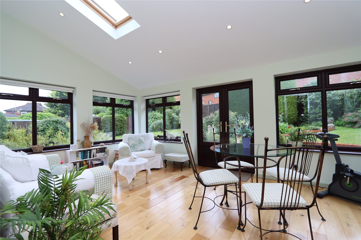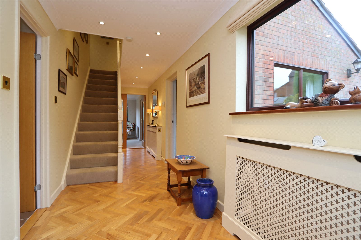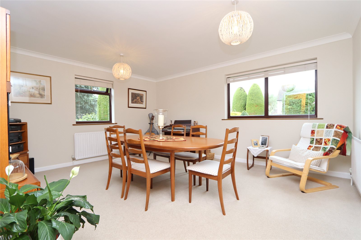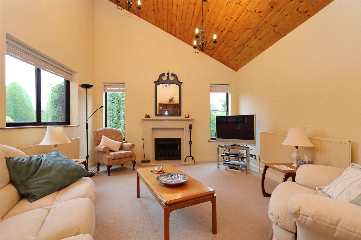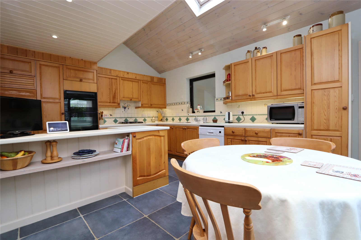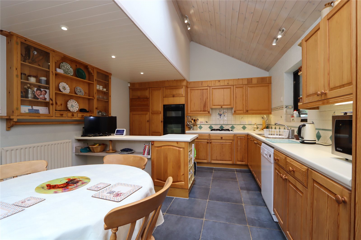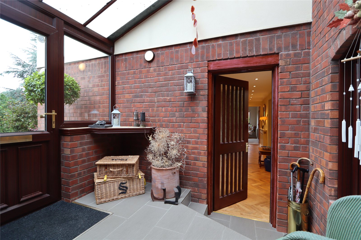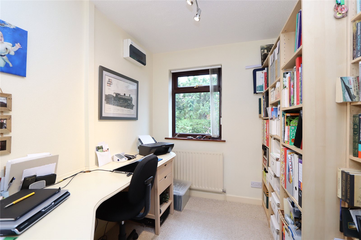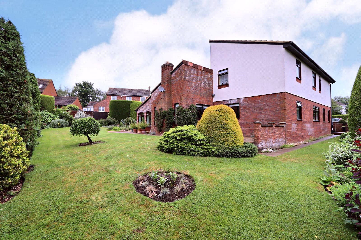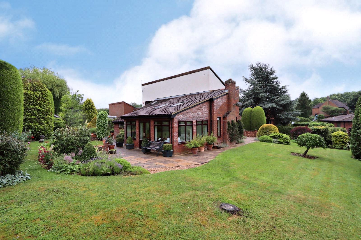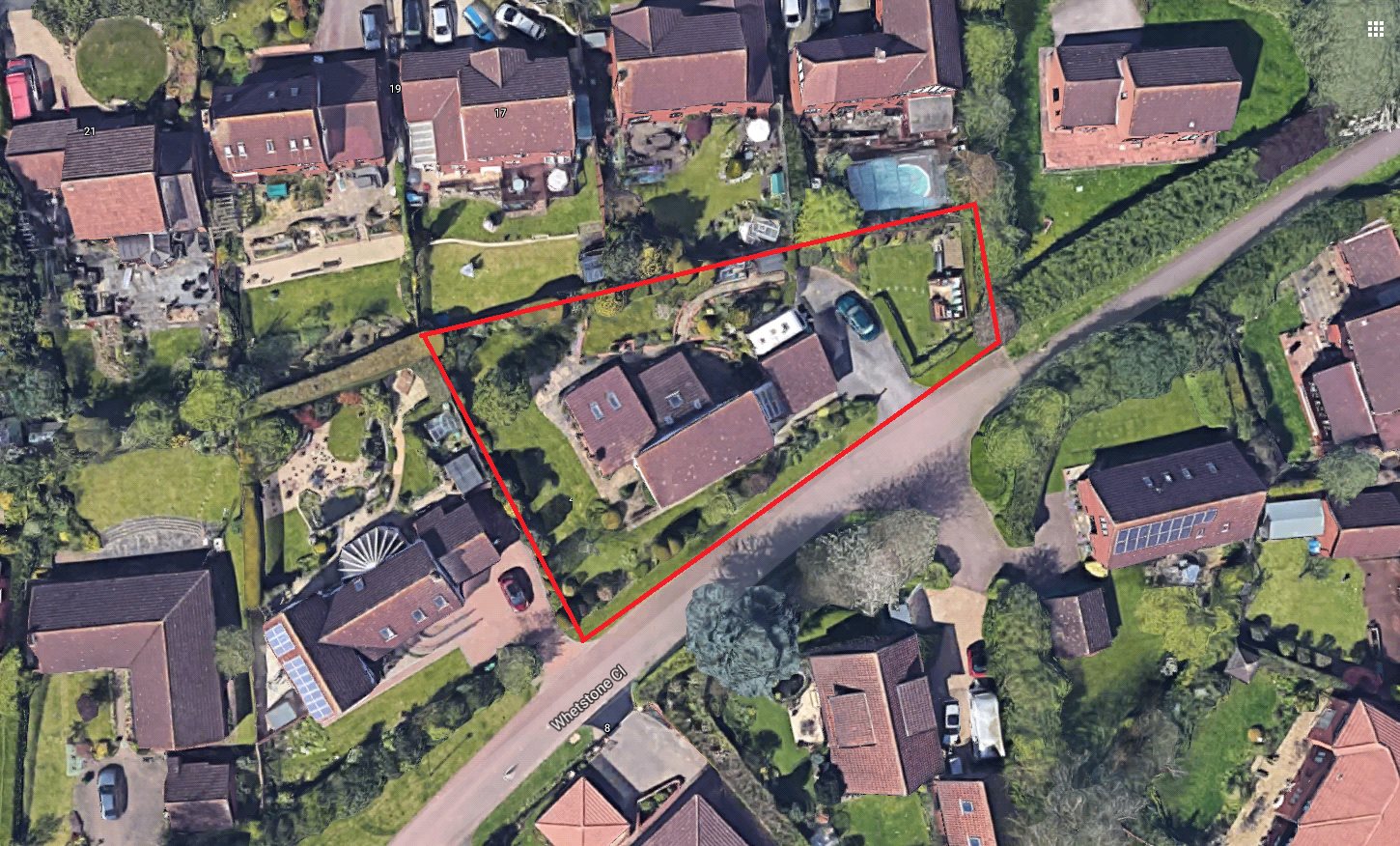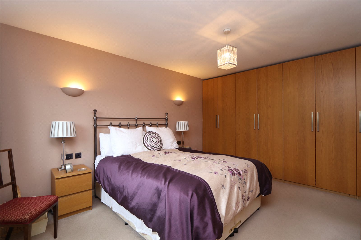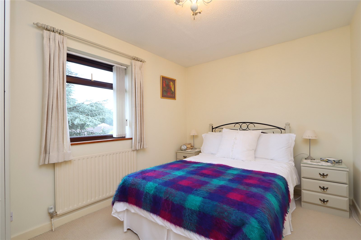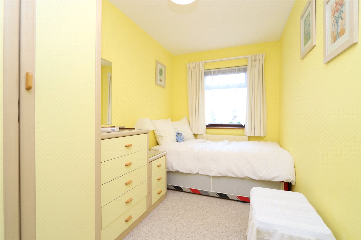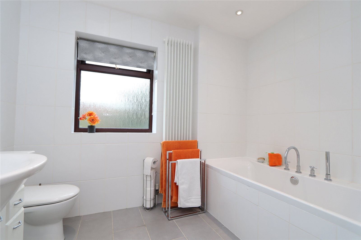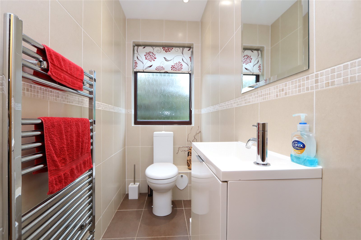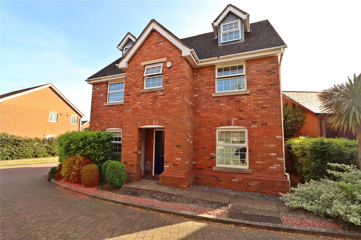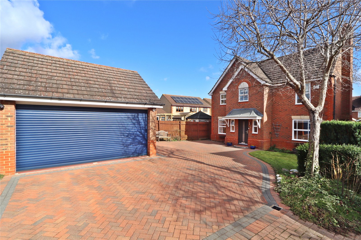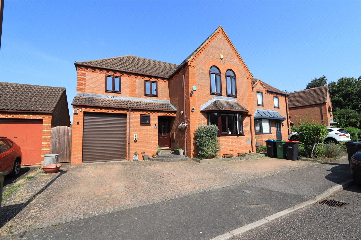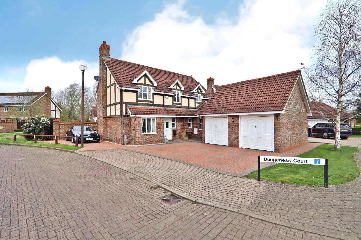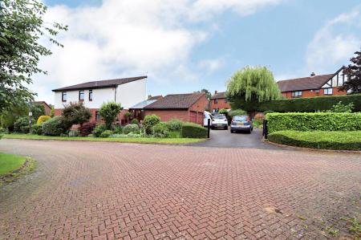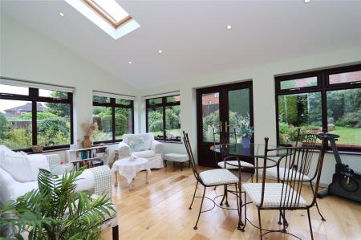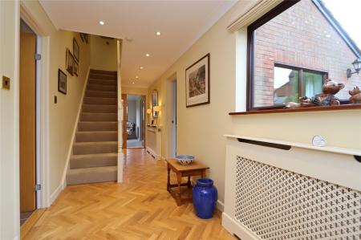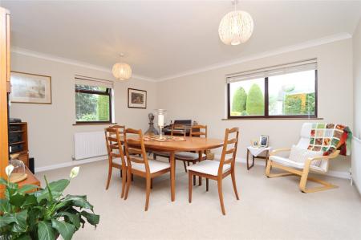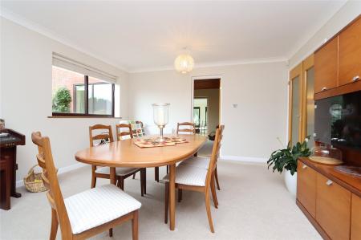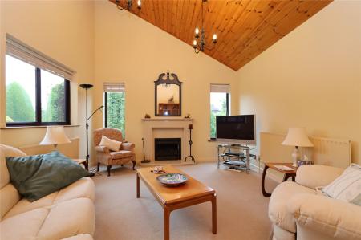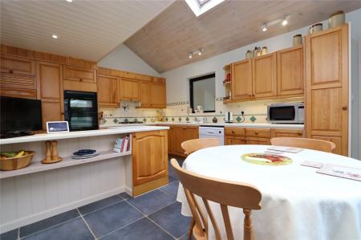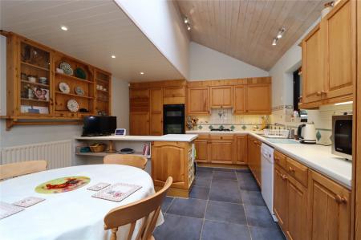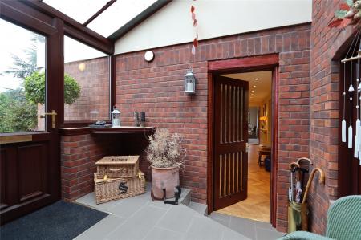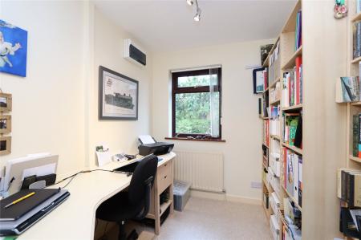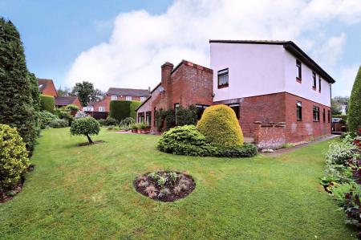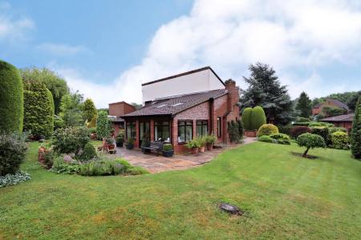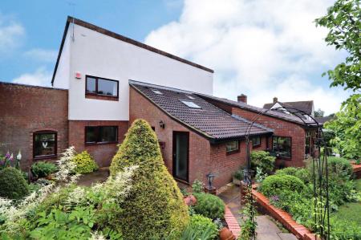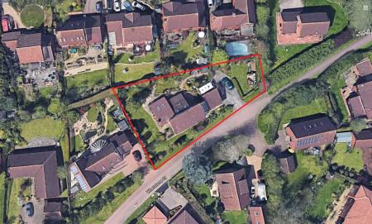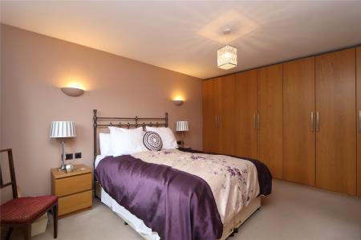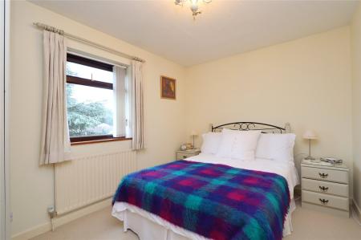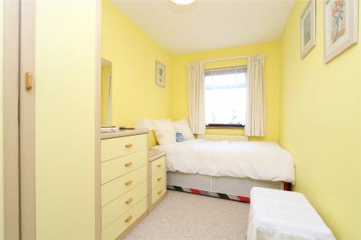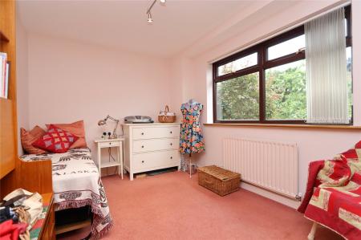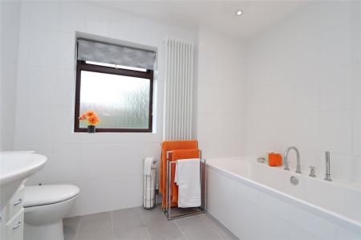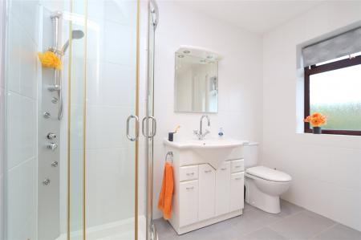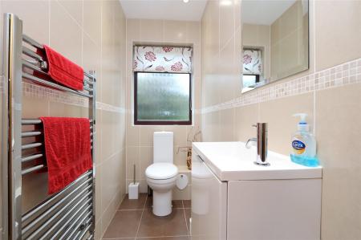- FOUR DOUBLE BEDROOMS
- NO UPPER CHAIN
- DOUBLE GARAGE
- GENEROUS 0.25 ACRE PLOT
- FOUR PIECE FAMILY BATHROOM
- LARGER THAN AVERAGE LIVING ACCOMMODATION
- UTILITY ROOM
- BEAUTIFUL SUN ROOM
- DRIVEWAY FOR UP TO 5 VEHICLES
- QUIET AND TRAFFIC FREE CUL-DE-SAC
4 Bedroom Detached House for sale in Milton Keynes
URBAN & RURAL Milton Keynes are excited to be the favoured agent in marketing this truly handsome and rarely available forever family home nestled down the quiet and highly desireable Whetstone Close area of Heelands. The property is well proportioned and boasts a wealth of features including a double garage and private, mature gardens set upon 0.25 of an acre. Heelands is centrally located in Milton Keynes and is just minutes from the city centre yet offers privacy and green space. It is also an ever popular area for families, investors or commuters. It offers many local amenities, some of which include; a complex of shops, ease of access due to close proximity to the M1 motorway, central Milton Keynes shopping centre, Milton Keynes Central railway station and excellent local schooling.
Brief internal accommodation on the ground floor comprises an entrance lobby, entrance hallway, guest cloakroom, bedroom 4, dual aspect dining room, large living room, beautiful sun room, kitchen/breakfast room, utility room and study/5th bedroom. To the first floor there are a further three double bedrooms, en-suite to the master, four piece family bathroom and ample eave storage. Externally the property boasts a double garage which could be easily converted, driveway for several vehicles and a very well designed and stunning wrap around garden.
The property is offered with NO CHAIN.
Entrance Lobby DG front door. Tiled flooring. Integral door into the garages.
Entrance Hall Stairs rising to the first floor. DG window to the rear aspect.
Study/Bedroom 5 7'1" x 8'10" (2.16m x 2.7m). DG window to the side aspect. Versatile space which could provide space for bedroom 5.
Guest Cloakoom Low level wc and hand basin. Heated towel rail.
Bedroom 4 12'1" x 8'10" (3.68m x 2.7m). DG window to the front aspect.
Dining Room 13'6" x 15'8" (4.11m x 4.78m). Dual DG windows.
Living Room 19'5" x 12'4" (5.92m x 3.76m). Dual aspect room with feature fireplace.
Sun Room 17'3" x 11'6" (5.26m x 3.5m). DG surround. Velux windows.
Kitchen/Breakfast Room 18 x 15'3" (18 x 4.65m). Velux window. DG window to the side aspect. A range of eye and base level units including rolling work surfaces, breakfast bar, oven, hob, extractor fan, inset sink with drainer.
Utility Room 18 x 5'7" (18 x 1.7m). A range and eye and base level units. Plumbing for washing facilities. DG door into the rear garden
1st Floor Landing/Eave Storage Walk in eave storage with velux windows. Can be used as a muti functioning space. Restricted height.
Bedroom 1 11'5" x 13'10" (3.48m x 4.22m). DG window to the rear aspect. Large built in wardrobes.
En-Suite 6'1" x 8'10" (1.85m x 2.7m). Shower cubicle, low level wc and hand basin. Frosted DG window to the side aspect.
Bedroom 2 12'4" x 8'10" (3.76m x 2.7m). DG window to the front aspect.
Bedroom 3 12'4" x 6'10" (3.76m x 2.08m). DG window to the side aspect.
Family Bathroom 9'2" x 8'10" (2.8m x 2.7m). Four piece suite with shower cubicle, bath, low level wc and hand basin. Frosted DG window to the front.
Double Garage 16'10" x 17'2" (5.13m x 5.23m). Up and over doors. Stairs leading to the top of the garage. Power and lighting.
Outside & Driveway Off road parking for up to five vehicles.
The garden sits on approx. 0.25 acre and wraps around the house offering mature trees, lawn and paved patio.
Important Information
- This is a Freehold property.
Property Ref: 738547_MKE190625
Similar Properties
Amberley Walk, Kingsmead, Milton Keynes, MK4
5 Bedroom Detached House | £625,000
* An imposing FIVE BEDROOM DETACHED family home situated in a quiet, low traffic residential street in the ever sought a...
Belvoir Avenue, Emerson Valley, MK4
4 Bedroom Detached House | Offers in region of £625,000
*** SPACE! SPACE! SPACE! ***FOUR DOUBLE BEDROOM, INDIVIDUALLY BUILT DETACHED FAMILY RESIDENCE ON A CORNER PLOT * DOUBLE...
Carnweather, Tattenhoe, Milton Keynes, Buckinghamshire, MK4
4 Bedroom Detached House | Offers Over £625,000
* IMPOSING FOUR BEDROOM DETACHED RESIDENCE TUCKED DOWN A QUIET CUL-DE-SAC *Urban & Rural Milton Keynes are delighted to...
Framlingham Court, Shenley Church End, Milton Keynes
4 Bedroom Detached House | Offers Over £635,000
* FOUR BEDROOM DETACHED FAMILY HOME - TWO ENSUITES * URBAN & RURAL MK are proud to be the favoured agent in marketing t...
Dungeness Court, Tattenhoe, MK4
4 Bedroom Detached House | £640,000
* FOUR BEDROOM DETACHED RESIDENCE LOCATED ON AN EXECUTIVE ESTATE OVERLOOKING PARKLAND * Urban & Rural Milton Keynes are...
Dungeness Court, Tattenhoe, Milton Keynes
4 Bedroom Detached House | Asking Price £640,000
* FOUR BEDROOM DETACHED RESIDENCE LOCATED ON AN EXECUTIVE ESTATE OVERLOOKING PARKLAND * Urban & Rural Milton Keynes ar...

Urban & Rural (Milton Keynes)
338 Silbury Boulevard, Milton Keynes, Buckinghamshire, MK9 2AE
How much is your home worth?
Use our short form to request a valuation of your property.
Request a Valuation
