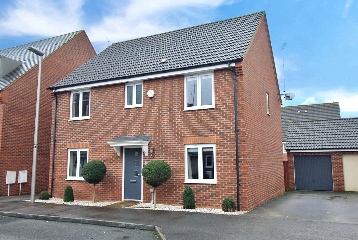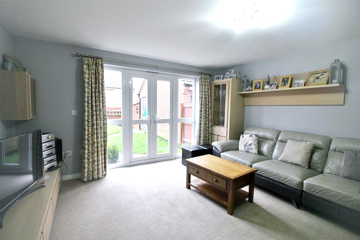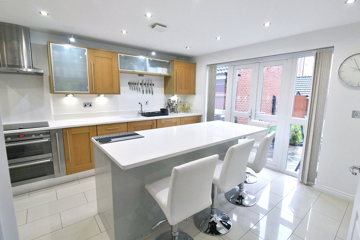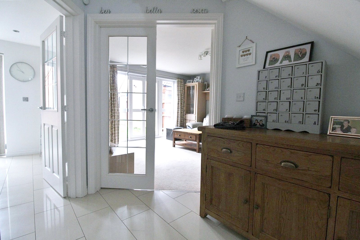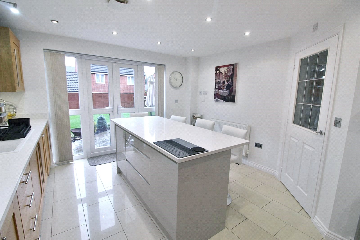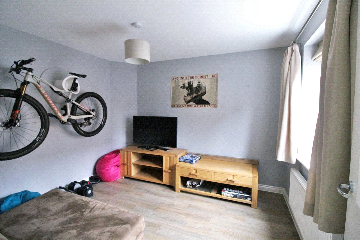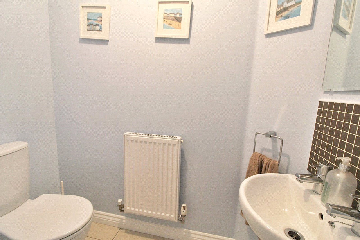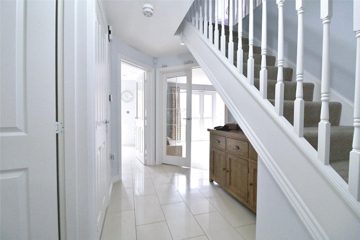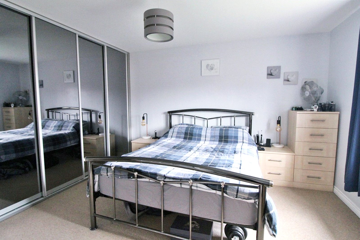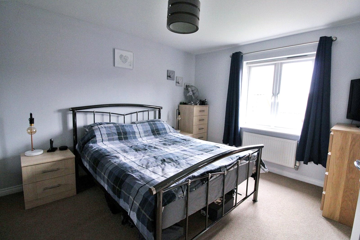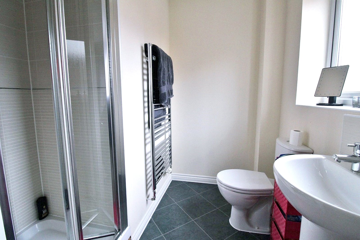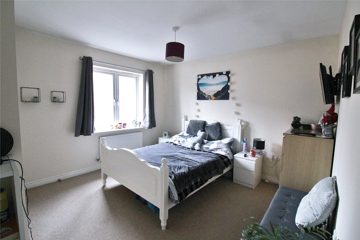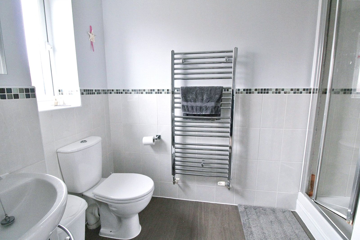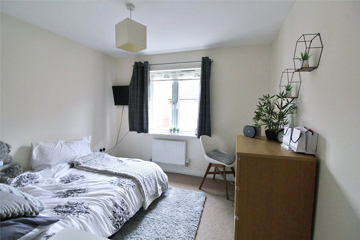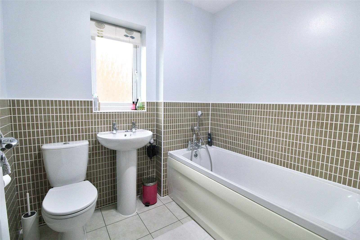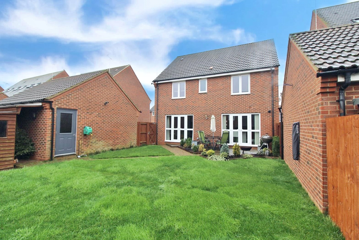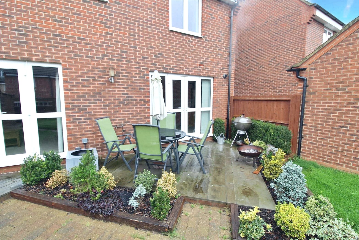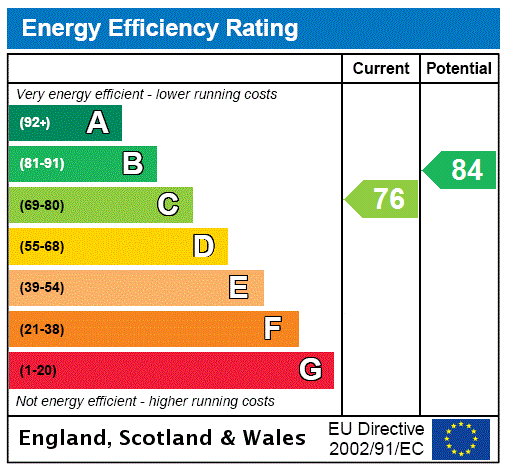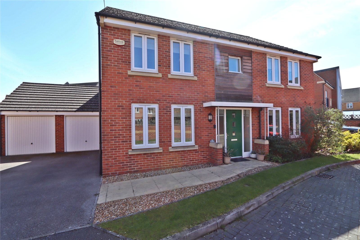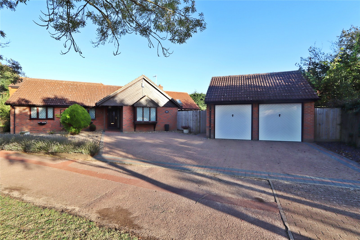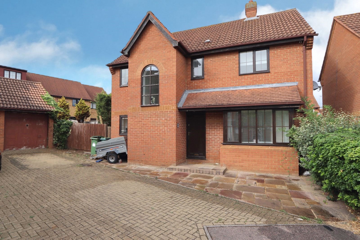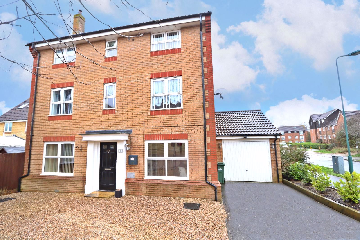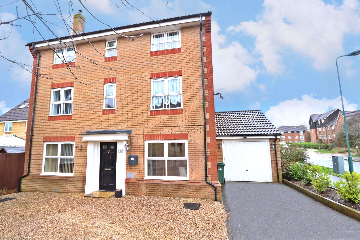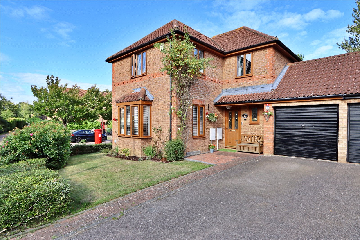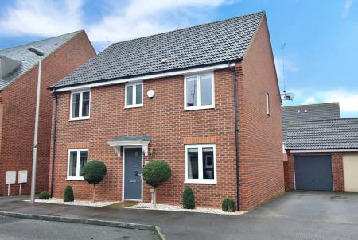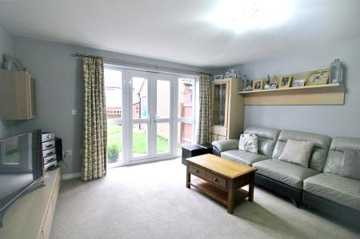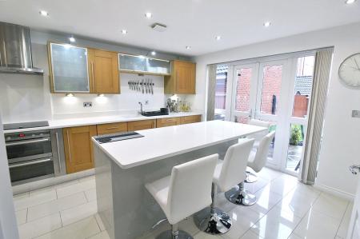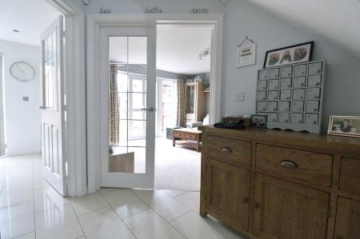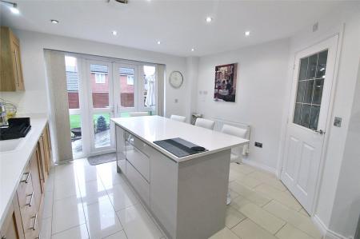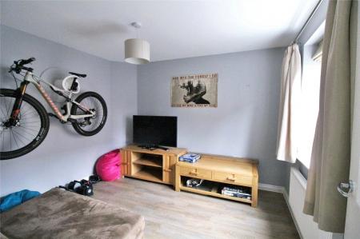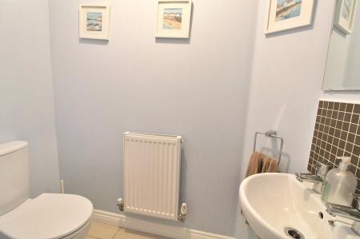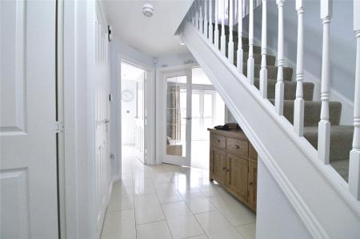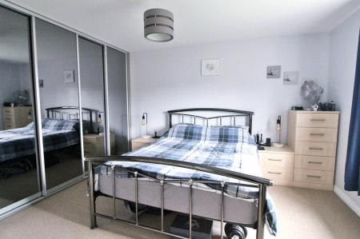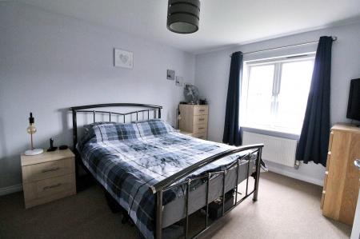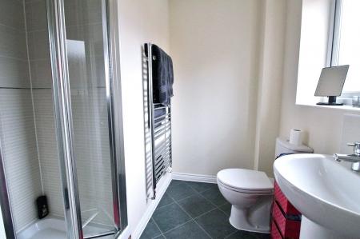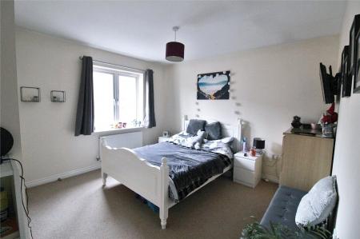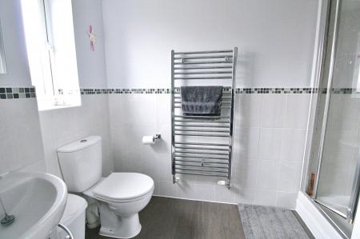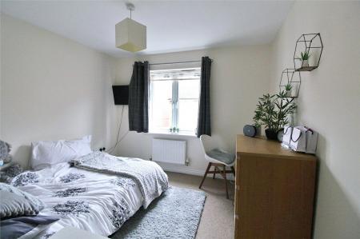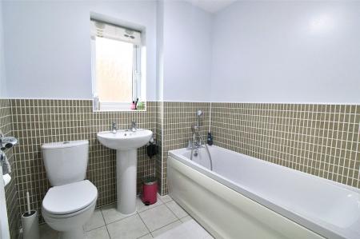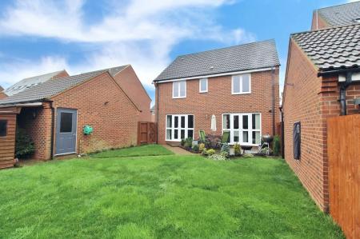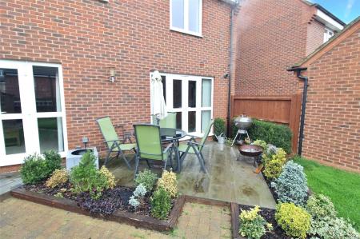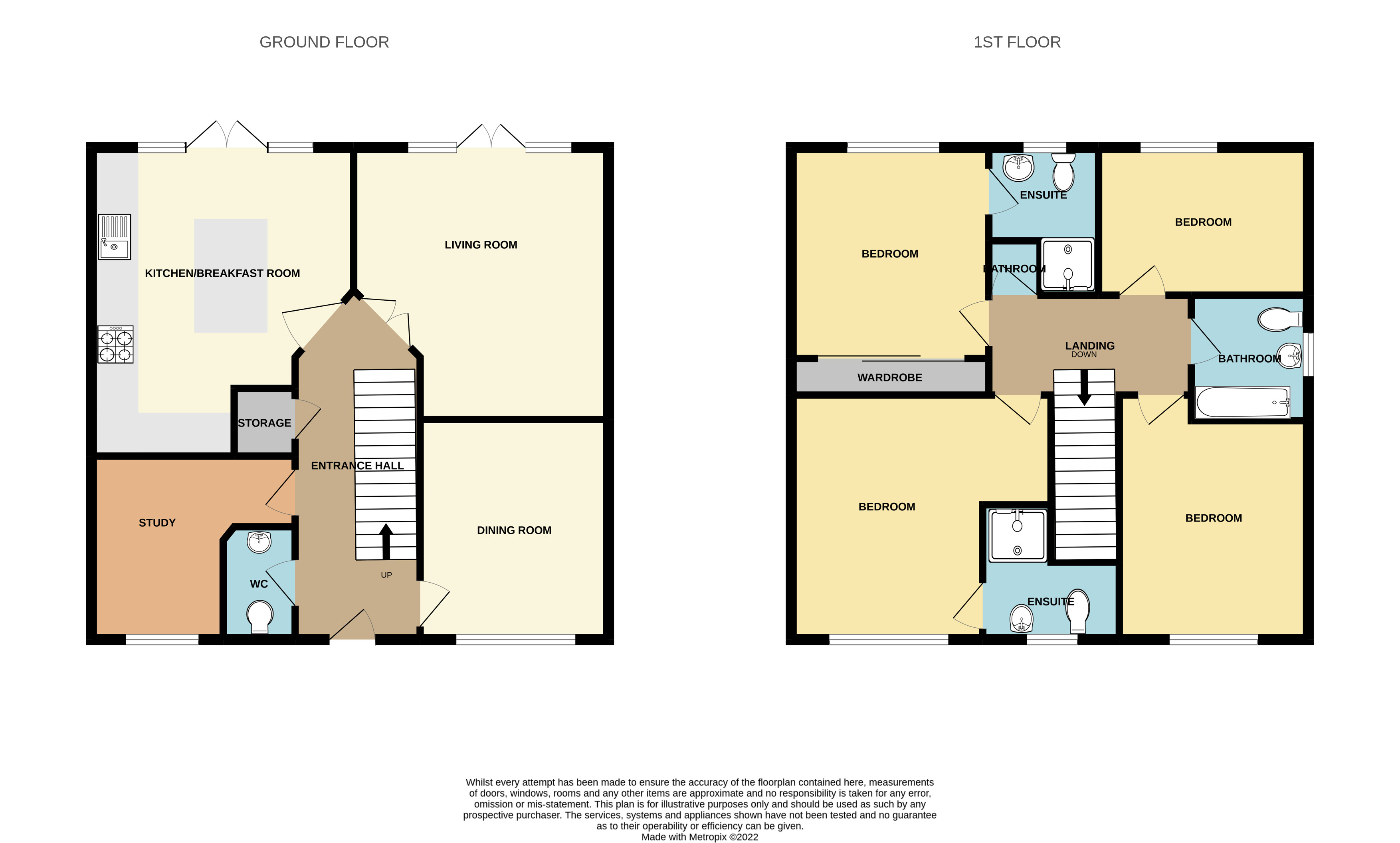- 4 Double Bedroom D
- Cloakroom
- Living Room
- Dining Room
- Study
- Kitchen Breakfast Room
- Master Bedroom with Ensuite Shower Room
- Bedroom 2 with Ensuite Shower Room
- Two Further Double Bedroom
- Garage & Driv
4 Bedroom Detached House for sale in Milton Keynes
Situated in the popular residential area of 'Oakridge Park' in North Milton Keynes is this well proportioned and presented 4 bedroom detached family home. With the addition of a fantastic central island in the Kitchen, this really is the heart of the home and offers a more informal dining option. Three further reception rooms complete the ground floor accommodation whilst upstairs there are four double bedrooms (Two with Ensuite) and a Family Bathroom. EPC: C
Entrance Storm porch with entrance via front door to.
Entrance Hall Stairs rising to first floor accommodation, gloss ceramic tiles to floor, radiator, storage cupboard and doors to all ground floor rooms including dual glazed doors to Living Room.
Cloakroom Two piece suite comprising of wash hand basin and low level w.c. Tiling to splash backs in ceramics, ceramic tiled floor and radiator
Living Room 14'8" x 13'6" (4.47m x 4.11m). Good size room with entrance via dual glazed doors from the entrance hall, radiator, double glazed 'French Door' leading to patio and rear garden with double glazed windows to either side.
Dining Room 10'7" x 9'7" (3.23m x 2.92m). Wood effect flooring, radiator and double glazed window to front.
Study 9'6" x 6'5" min (2.9m x 1.96m min). Radiator and double glazed window to front.
Kitchen Breakfast Room 15'9" x 12'5" (4.8m x 3.78m). Stunning Kitchen/Breakfast Room with a combination of wall and base level units to two walls plus a large central island giving extra storage all with quartz counter tops and back stands. Inset single bowl sink unit and drainer, integrated appliances to include stainless steel electric double oven and grill, separate microwave oven, electric hob with filter hood over, dishwasher and fridge/freezer. Gloss ceramic tiled flooring, radiator, seating for four people at centre island, double glazed 'French Door' leading to rear garden with double glazed windows to either side.
First Floor Landing Airing cupboard housing 'Megaflow' system for heating and hot water, access to loft space and doors to all Bedrooms.
Master Bedroom 12' (3.66m) x 10'8" (3.25m) excluding wardrobes. A range of built in mirror fronted wardrobes to one wall with sliding doors, radiator, double glazed window to rear and door through to En Suite.
Ensuite Shower Room 6'3" x 5'7" min (1.9m x 1.7m min). Three piece suite comprising of a fully tiled shower enclosure, pedestal wash hand basin and low level w.c. Tiling to water sensitive areas in ceramics with border tile, stainless stell ladder style towel rail and double glazed window to rear.
Bedroom 2 11'5" x 10'2" min (3.48m x 3.1m min). Radiator, double glazed window to front and door to En Suite.
Ensuite Shower Room 6'2" x 4'1" min (1.88m x 1.24m min). Three piece suite comprising of a fully tiled shower enclosure, pedestal wash hand basin and low level w.c. Tiling to water sensitive areas in ceramics, stainless steel ladder style towel rail and double glazed window to front.
Bedroom 3 9'10" x 9'4" min (3m x 2.84m min). Radiator and double glazed window to front.
Bedroom 4 9'10" x 8'9" (3m x 2.67m). Radiator and double glazed window to rear.
Bathroom 6'9" x 6'2" min (2.06m x 1.88m min). Three piece suite comprising of a panel enclosed bath with mixer taps and shower attachment, pedestal wash hand basin and low level w.c. Tiling to water sensitive areas in ceramics, radiator and double glazed window to side.
Front Garden Small frontage being laid to ornamental gravel and specimen shrubs. A driveway to the side gives parking for two cars leading to the Garage.
Garage Single garage with up up and over door, ample eaves storage, power and light, personal door to Rear Garden.
Rear Garden Of good size and mainly laid to lawn with an attractive patio abutting the property. Flower and shrub beds surround the patio area whilst a paved path leads to both gated side access and the garage, Behind the Garage is a timber built shed and covered stoarge area. Outside water and power supply.
Important Information
- This is a Freehold property.
Property Ref: 738547_NEW200040
Similar Properties
Butterton Gardens, Broughton, Milton Keynes, MK10
4 Bedroom Detached House | £525,000
* FOUR DOUBLE BEDROOM DETACHED RESIDENCE - DOUBLE GARAGE * THREE RECEPTION ROOMS + LARGE KITCHEN/DINER * OAKGROVE SCHOOL...
Belvoir Avenue, Emerson Valley, Milton Keynes, Buckinghamshire, MK4
3 Bedroom Detached Bungalow | Guide Price £525,000
* THREE DOUBLE BEDROOM DETACHED BUNGALOW - DOUBLE GARAGE - OFFERED WITH NO CHAIN - EXTENDED - LARGE DRIVEWAY * BOOK IN F...
Birchen Lee, Emerson Valley, Milton Keynes, Buckinghamshire, MK4
4 Bedroom Detached House | Offers Over £525,000
* EXTENDED FOUR BEDROOM DETACHED HOME - LARGE CORNER PLOT OFFERED WITH NO CHAIN *Urban & Rural Milton Keynes are excited...
Clifton Moor, Oakhill, Buckinghamshire, MK5
7 Bedroom Detached House | £530,000
* A truly imposing SEVEN DOUBLE bedroom DETACHED family home nestled within the heart of the QUIET & SOUGHT after area o...
Clifton Moor, Oakhill, Milton Keynes
7 Bedroom Detached House | Asking Price £530,000
* A truly imposing SEVEN DOUBLE bedroom DETACHED family home nestled within the heart of the QUIET & SOUGHT after area o...
Berwald Close, Browns Wood, Milton Keynes
4 Bedroom Detached House | Offers Over £535,000
* FOUR BEDROOM DETACHED - GENEROUS CORNER PLOT - POTENTIAL TO FURTHER EXTEND * Urban & Rural Milton Keynes are proud t...

Urban & Rural (Milton Keynes)
338 Silbury Boulevard, Milton Keynes, Buckinghamshire, MK9 2AE
How much is your home worth?
Use our short form to request a valuation of your property.
Request a Valuation
