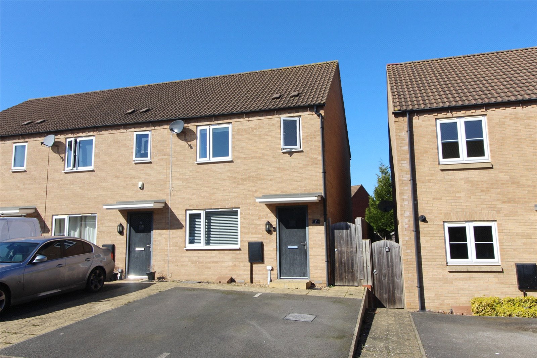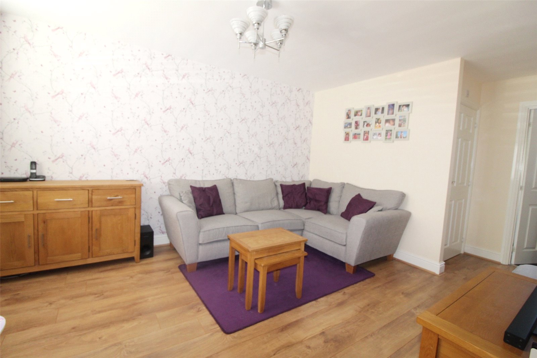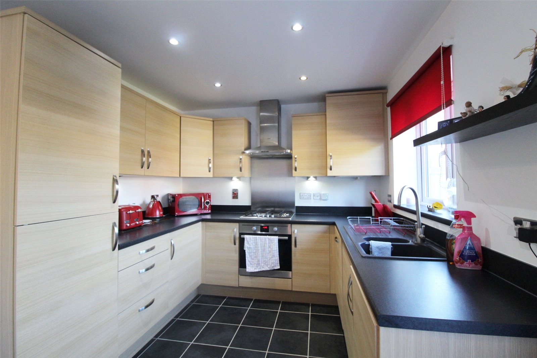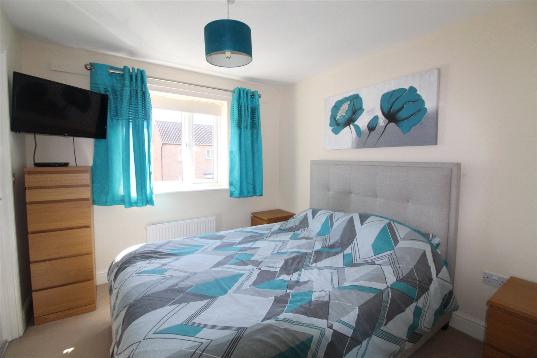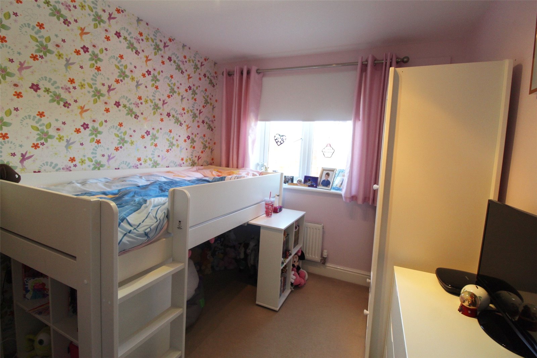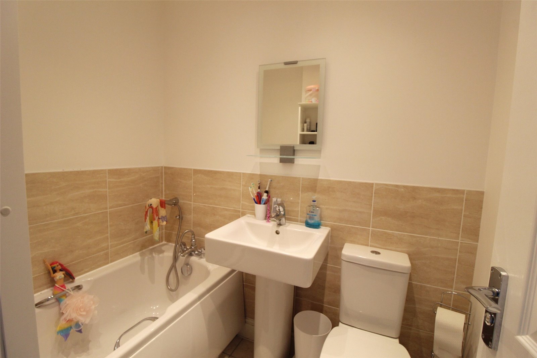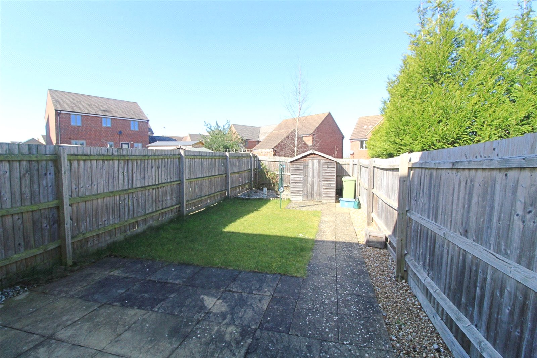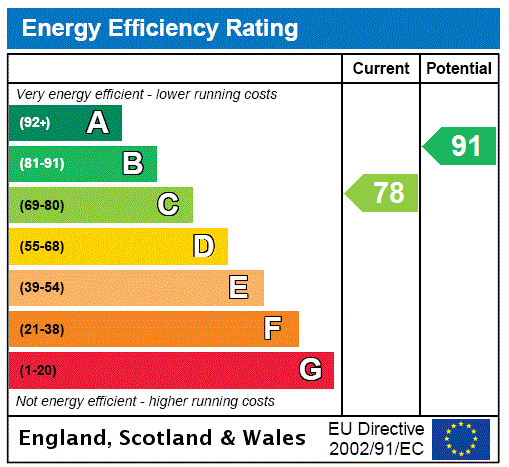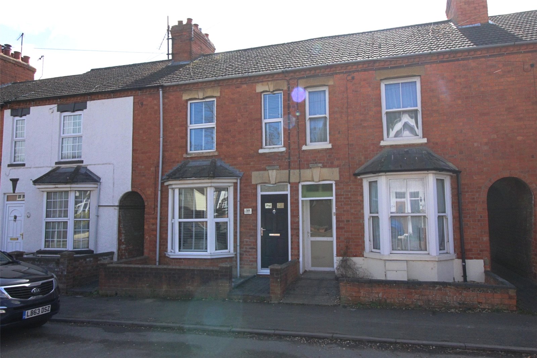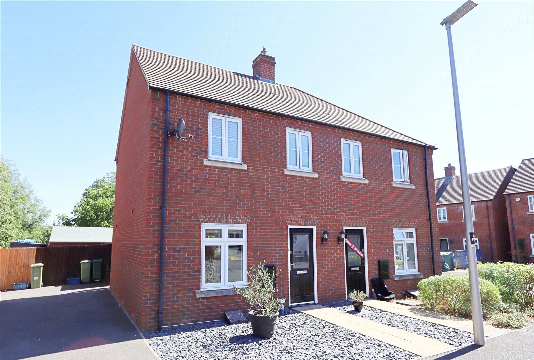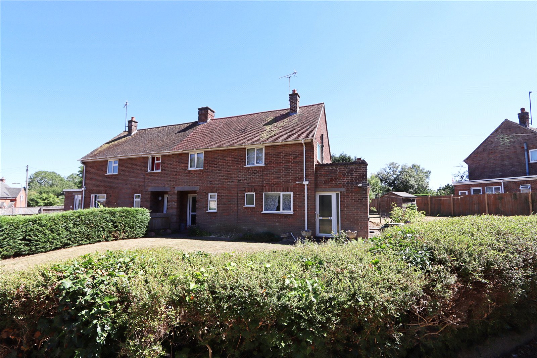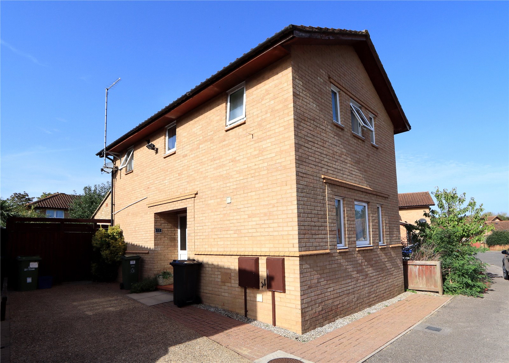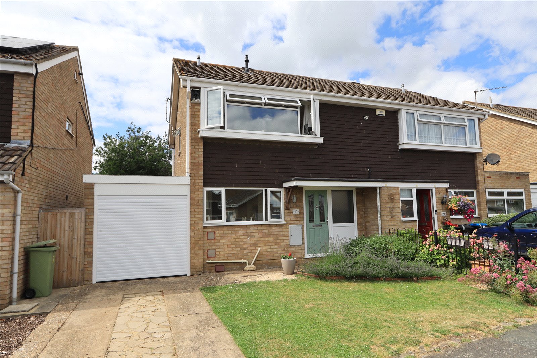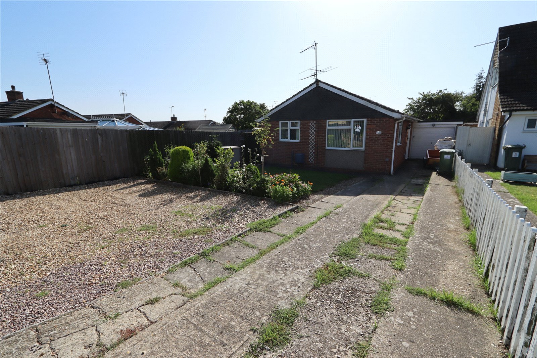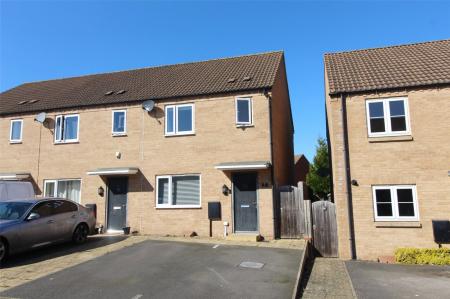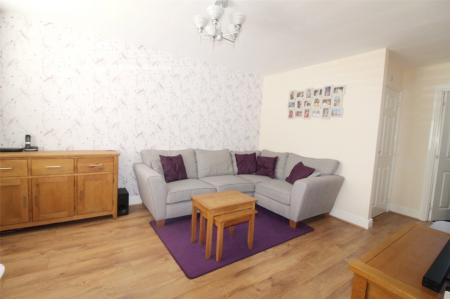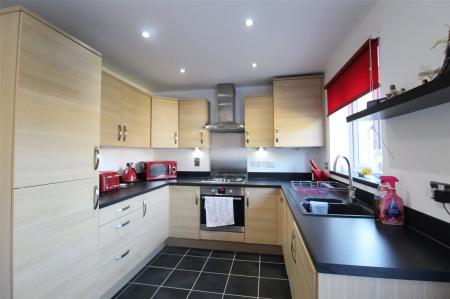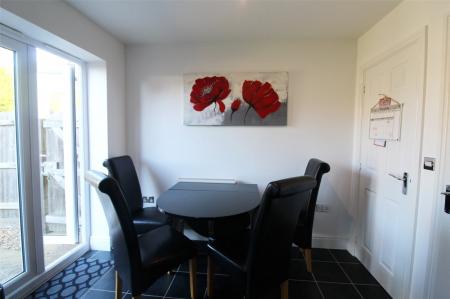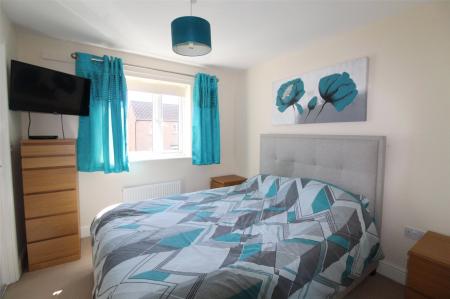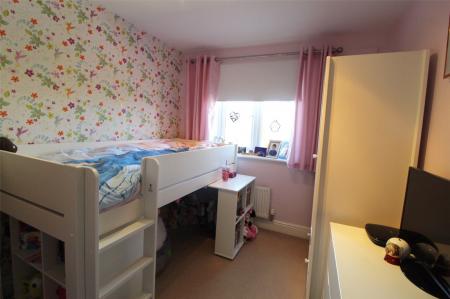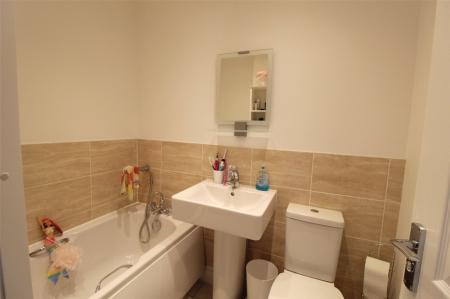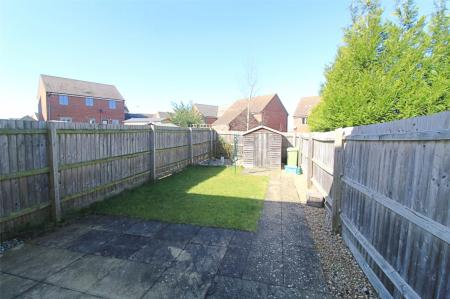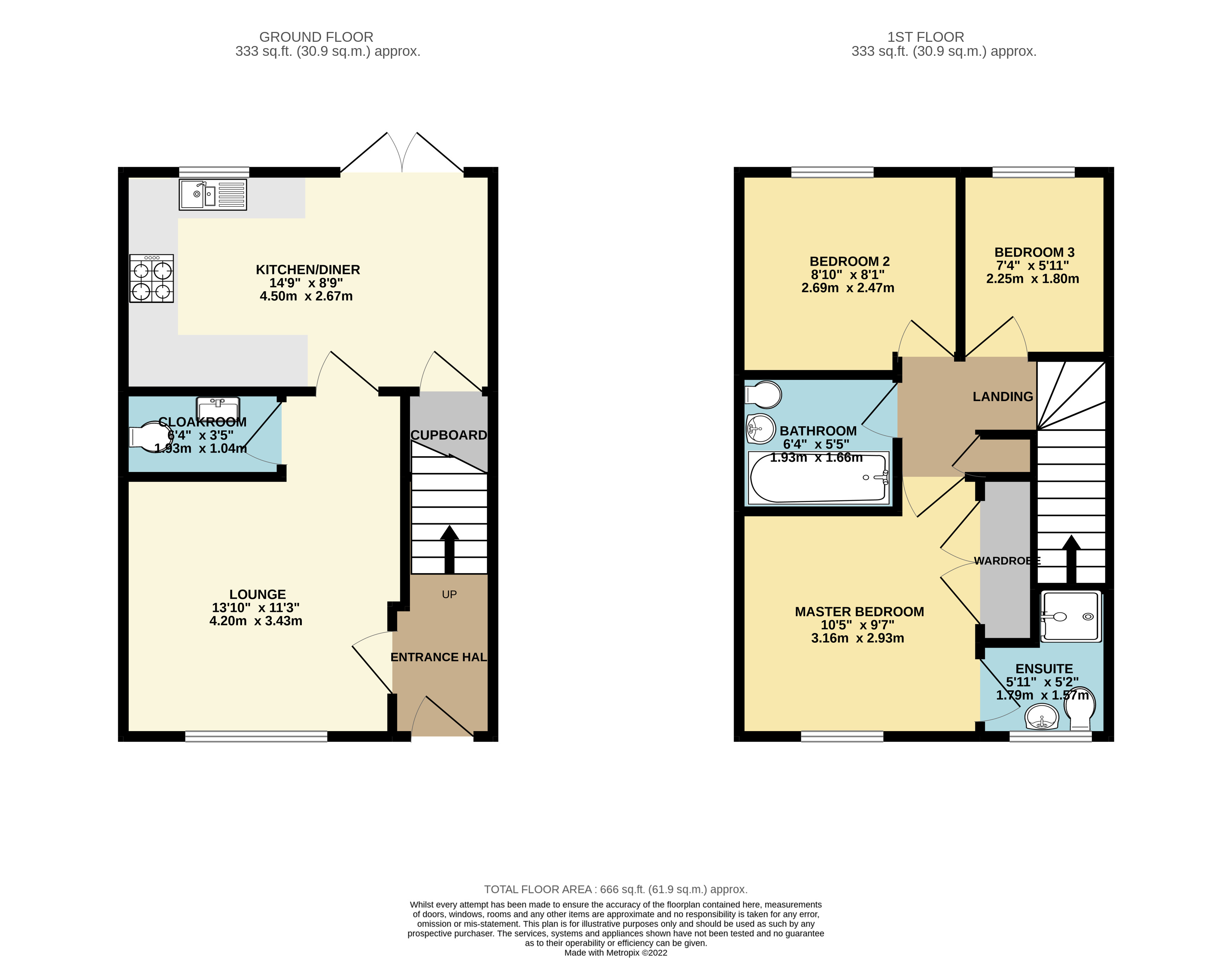- Semi Detached
- Three Bedrooms
- Ensuite to Master Bedroom
- Low maintaince rear garden
- Oakridge Park
- Walking Distance to local amenities
- Driveway for two cars
3 Bedroom End of Terrace House for sale in Milton Keynes
Situated in the popular residential area of 'Oakridge Park' in North Milton Keynes is this well-proportioned and presented three bedroom semi - detached family home.
With accommodation arranged over two floors the property benefits from gas to radiator heating, double glazing and integrated appliances in the Kitchen.
The accommodation briefly comprises of Entrance Hall, , Lounge, Downstairs Cloakroom and Kitchen Diner on the ground floor, on the first floor the master bedroom has an ensuite and two further bedrromsand a Family Bathroom.
Outside there is off road parking for two cars and a fully enclosed rear garden. EPC: TBC
*** VIEWING STRONGLY RECOMMENDED ***
Entrance Hall Double glazed UPVc door to front, stairs to first floor
Lounge 13'10" x 11'3" (4.22m x 3.43m). Double glazed window to front, carpet, radiator door to;
Cloakroom 6'4" x 3'5" (1.93m x 1.04m). Low level w/c, pedstal wash hand basin with tiled spalsh back
Kitchen Dining Room 14'9" x 8'9" (4.5m x 2.67m). Range of floor and wall mounted units with roll edge work surface, intergraged electric oven, gas hob with extractor fan over, dishwasher, and fridge/Freeze. Stainless steel weink unit with mixer taps, vinyl flooring, double glazed window to rear and double glazed double doors to rear. Understairs storage cupboard
Landing Stairs to ground floor, aircupboard, carpet
Master Bedroom 11'3" x 9'3" (max) (3.43m x 2.82m (max)). Double glazed window to front, built in wardobes. carpet, radiator
Ensuite Bathroom Three piece bathroom suite in cluding shower cubical, low level w/c, pedestal wash hand basin, part tiled walls, double glazed frosted window to front
Bedroom Two 9'8" x 8'6" (2.95m x 2.6m). Double glazed winow to rear, carpet, raditator
Bedroom Three 8'9" x 6'3" (2.67m x 1.9m). Double glazed window to rear, carpet, radiator
Bathroom Three piece bathroom suite including, pannelled bath with shower attachment over & mixer taps, low level w/c, pedestal wash hand basin. part tiled walls and tiled floor
Garden Patio and grassed area, enclsoed by wooden fence
Front Parking for two cars
Important Information
- This is a Freehold property.
Property Ref: 738573_MKE210359
Similar Properties
Broad Street, Newport Pagnell, Milton Keynes, Bucks, MK16
3 Bedroom Terraced House | Offers in excess of £325,000
*** 3 BEDROOM + UPSTAIRS BATHROOM ***Urban & Rural Newport Pagnell are delighted to offer 'For Sale' this much improved...
Pearmain Close, Newport Pagnell, Buckinghamshire, MK16
2 Bedroom Semi-Detached House | £325,000
** Immaculate Two Bedroom Semi-Detached Home **Located in the sought after Aston Grange development on the outskirts of...
Poundfield Road, Potterspury, Towcester, Northamptonshire, NN12
3 Bedroom Semi-Detached House | Offers in excess of £325,000
*** Large Wrap Around Garden - Approximately 0.17 Acre ***Urban & Rural are delighted with instructions to sell this spa...
3 Bedroom Detached - North Eastern Milton Keynes
3 Bedroom Detached House | Offers in excess of £330,000
* EXTENDED THREE BEDROOM DETACHED FAMILY HOME * Urban & Rural are pleased to bring to the market this extended and well...
Chaucer Close, Newport Pagnell
3 Bedroom Semi-Detached House | Offers in excess of £340,000
*** RECENTLY REFURBISHED THREE BEDROOM SEMI DETACHED *** Urban & Rural Newport Pagnell are pleased with instructions to...
TWO BEDROOM DETACHED BUNGALOW ON GENEROUS PLOT
2 Bedroom Detached Bungalow | Asking Price £340,000
*** RARELY AVAILABLE TWO BEDROOM DETACHED BUNGALOW *** Urban & Rural Newport Pagnell are pleased to bring to the market...
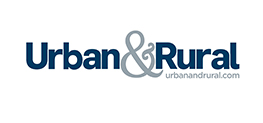
Urban & Rural (Newport Pagnell)
31 High Street, Newport Pagnell, Milton Keynes, MK16 8AR
How much is your home worth?
Use our short form to request a valuation of your property.
Request a Valuation
