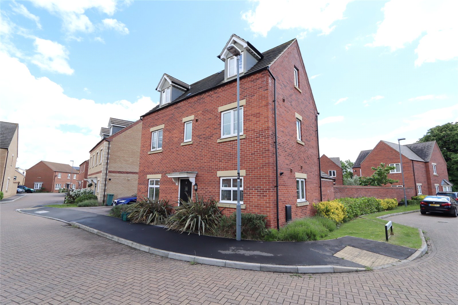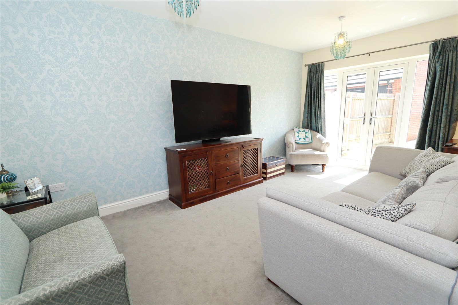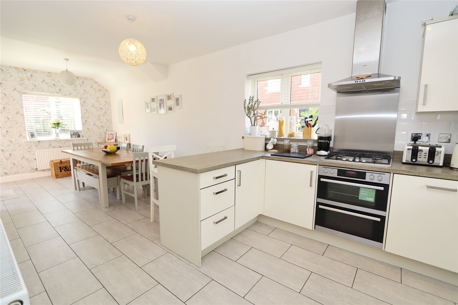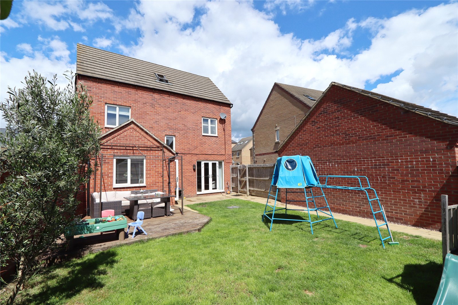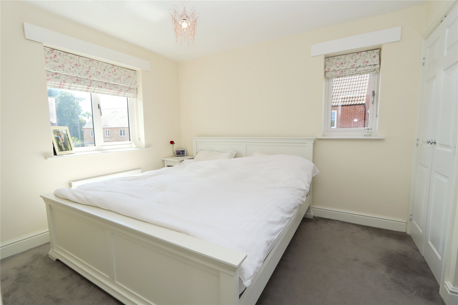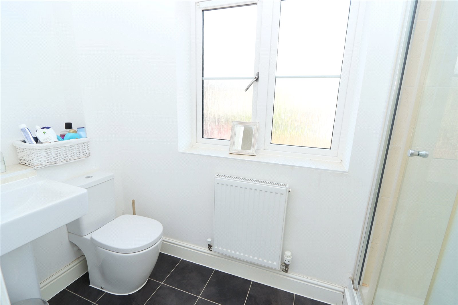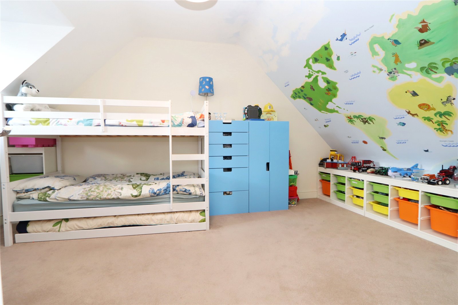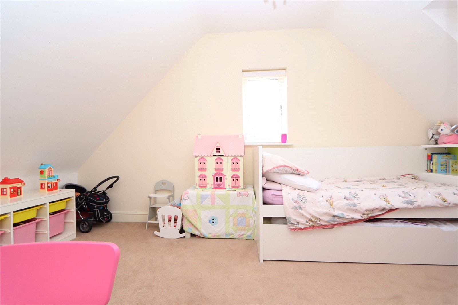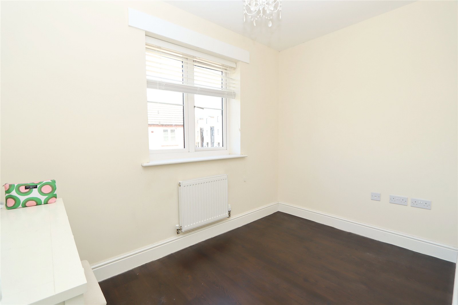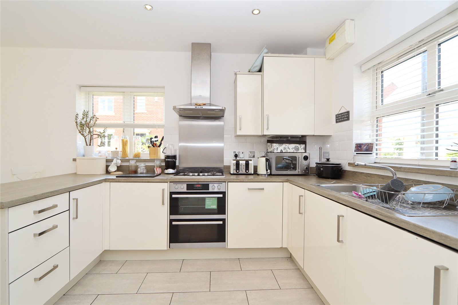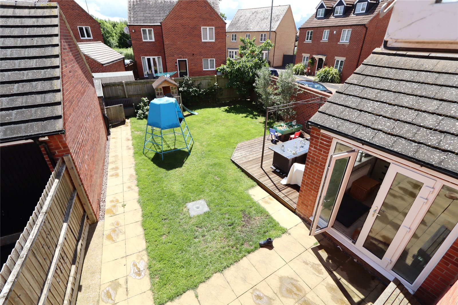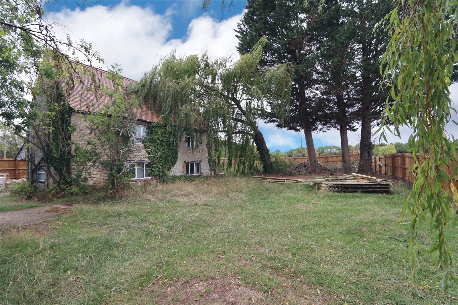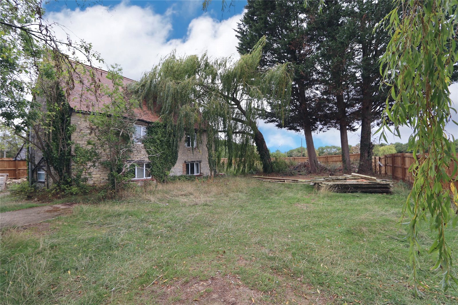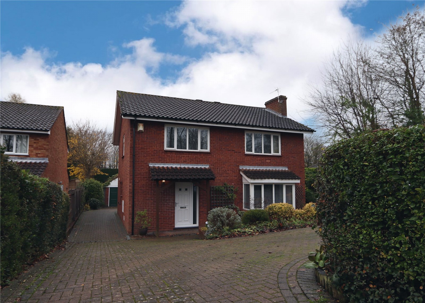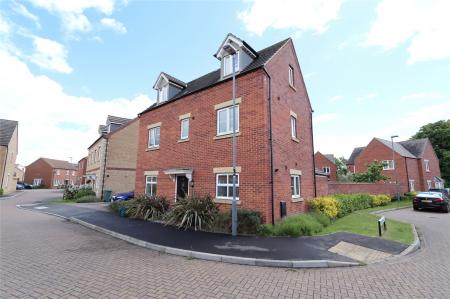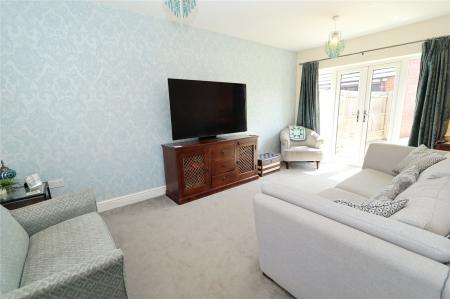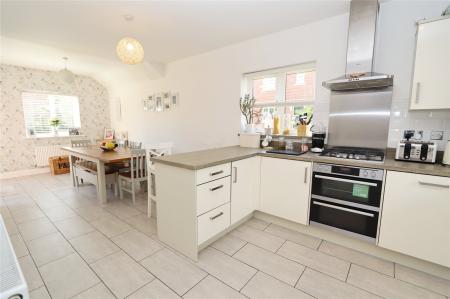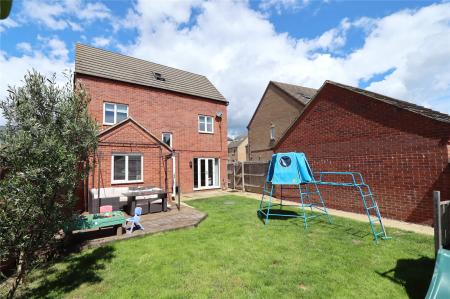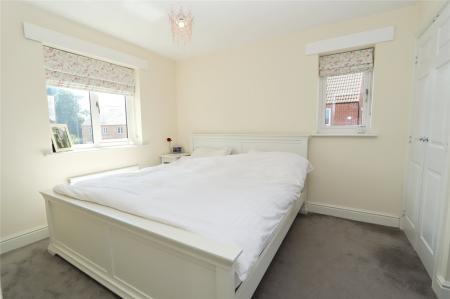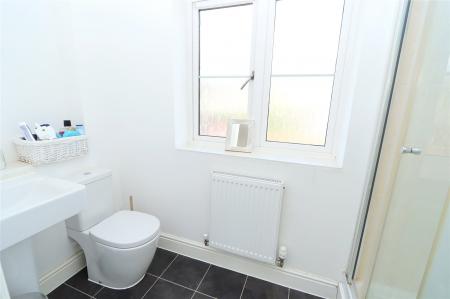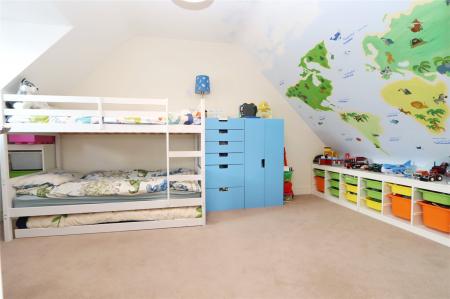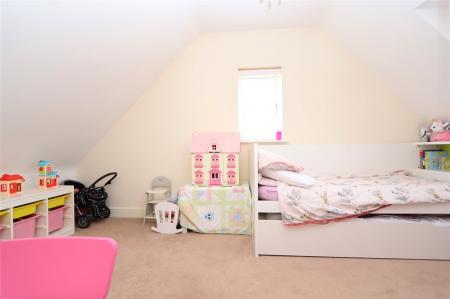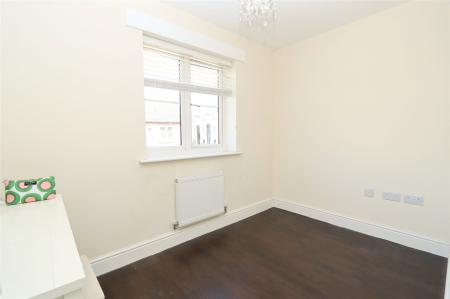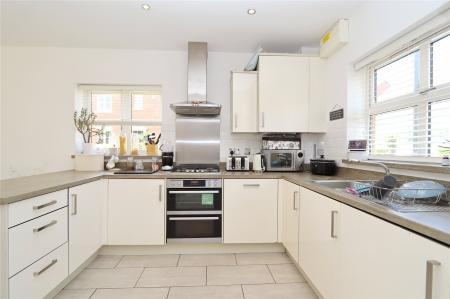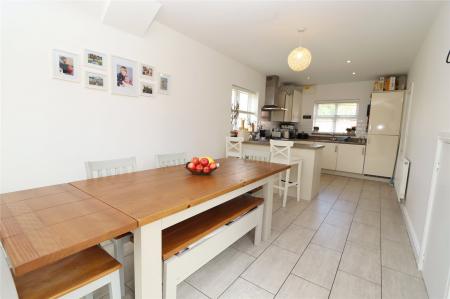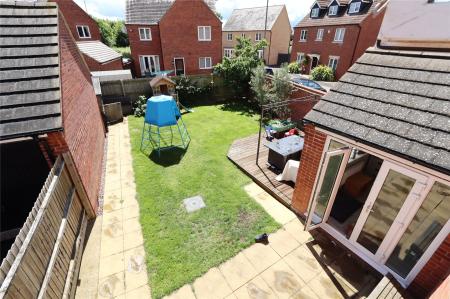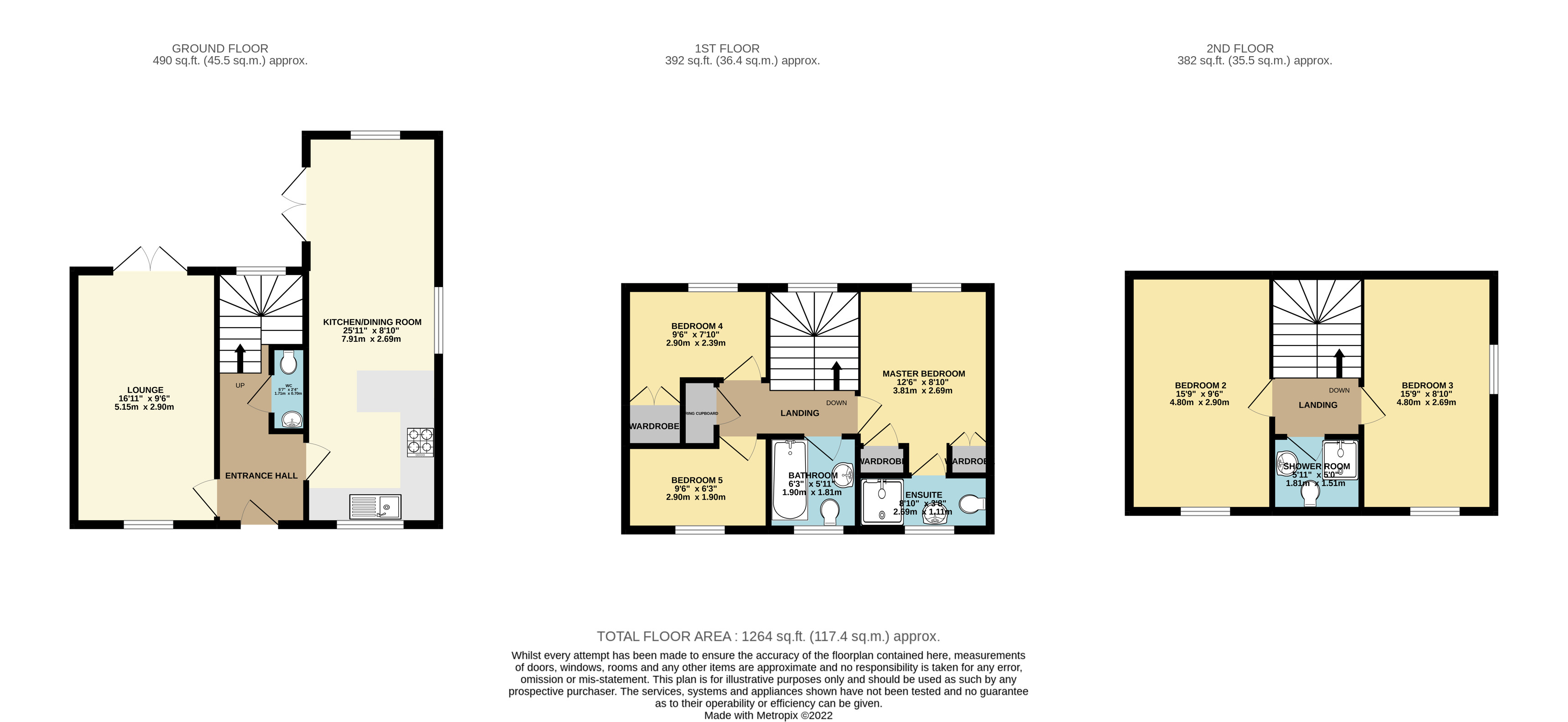- 5 Bedroom Detached Family Home
- 3 Bathrooms Including En Suite to Master
- Downstairs Cloakroom
- Approx 25'11" Kitchen/Dining Room
- Separate Lounge
- Fully Enclosed Rear Garden
- Driveway for 2 Cars
- Garage
- Viewing Recommended
5 Bedroom Detached House for sale in Milton Keynes
*** 5 BEDROOM - 3 BATHROOM DETACHED ***
Urban & Rural Newport Pagnell are proud to offer 'For Sale' this fantastic 5 bedroom detached family home situated on the popular 'Oakridge Park' development which is just 2.6 miles from Central Milton Keynes and 1.5 miles from Wolverton mainline Railway Stations.
The accommodation is set over three floors and totals approximately 1264 square foot of living space - The accommodation briefly comprises of Entrance Hall, Downstairs Cloakroom, Good Size Kitchen/Diner, Spacious Lounge, First Floor Landing, Master Bedroom with End Suite, 2 Further First Floor Bedrooms and Family Bathroom, Second Floor Landing, Two Double Bedrooms and a Shower Room.
Outside the property benefits from a delightful rear gardens, garage and driveway for two cars.
** VIEWING STRONGLY RECOMMENDED ***
Entrance Hall Laminate flooring, door to front stairs to first floot
Lounge 16'11" x 9'6" (5.16m x 2.9m). Double glazed window to front, double glazed door to rear, carpet, radiator
Kitchen / Dining Room 25'11" x 8'10" (7.9m x 2.7m). Kitchen Area;
Range of floor and wall mounted units with intergrated fridge / freezer, dishwasher, washing machine, electric oven, gas hob and extractor over, wall mounted boiler, tiled flooring, doubel glazed window to front and side
Dining Area;
Double glazed patio doors to side over looking the garden and patio area, tiled flooring, Double glazed window to rear
First Flooring Landing Stairs to ground floor & second floor doors to;
Master Bedroom 12'6" x 8'10" (max) (3.8m x 2.7m (max)). Double glazed window to side and rear, carpet, radiator, built in wardrobs, door to ensuite
Ensuite Bathroom Three piece bathroom suite including shower cubicle, pedestal wash hand basin, low level w/c tiled flooring, double glazed frosted window to front
Bathroom Three bathroom suite including a pannelled bath with shower over, pedestal wash hand basin, low level w/c, vinyl flooring, heated towel rail, double glazed frosted window to front
Bedroom Five 9'6" x 5'7" (2.9m x 1.7m). Double glazed window to front, lmainate flooring, radiator
Bedroom Four 9'6" x 7'10" (max) (2.9m x 2.4m (max)). Double glazed window to rear, built in stroage, carpet, radiator
Second Floor Landing Carpet, stairs to first floor, doors to;
Bedroom Two 15'9" x 9'6" (4.8m x 2.9m). Double glazed window to front, carpet, radiator
Bedroom Three 15'9" x 8'10" (4.8m x 2.7m). Double glazed window to side and front, carpet, radiator
Shower Room Three piece bathroom suite including shower cubicle, vinyl flooring, pedestal wash hand basin, low level w/c, radiaotr
Garden Patio area, lawn are with shurbs boarder, side gate, acces to garage
Driveway Acces to garage, parking for two cars
Garage Up and over garge door, access to garden and driveway
Important Information
- This is a Freehold property.
Property Ref: 738573_MKE220213
Similar Properties
High Street, Great Linford, Buckinghamshire, MK14
3 Bedroom Semi-Detached House | Offers in excess of £500,000
*** GUIDE PRICE £510,000 TO £525,000 ***Urban & Rural Newport Pagnell are honoured to bring to the market this splendid...
Water Lane, Sherington, Newport Pagnell, Buckinghamshire, MK16
3 Bedroom Detached House | Offers Over £500,000
*** FOR SALE BY INFORMAL TENDER - OFFERS OVER £500,000 ***JOINT SOLE AGENTS WITH STEPHEN OAKLEY & CO OF OLNEYA rare oppo...
FOR SALE BY INFORMAL TENDER - SHERRINGTON
3 Bedroom Detached House | Offers Over £500,000
A superb opportunity to acquire this detached stone built period property, occupying a [plot in the region of 1/3 of an...
4 Bed Detached Close to Town Centre
4 Bedroom Detached House | Offers in region of £520,000
*** 4 BEDROOM DETACHED - DOUBLE GARAGE - CLOSE TO TOWN CENTRE *** Urban & Rural Newport Pagnell are pleased to bring to...
Tower Drive, Neath Hill, Milton Keynes, Buckinghamshire, MK14
4 Bedroom Detached House | £525,000
*** A FOUR DOUBLE bedroom DETACHED FAMILY HOME which offers; A RECENTLY REFITTED KITCHEN, A REFITTED EN-SUITE, REFITTED...
Tower Drive, Neath Hill, Milton Keynes
4 Bedroom Detached House | Asking Price £525,000
*** A FOUR DOUBLE bedroom DETACHED FAMILY HOME which offers; A RECENTLY REFITTED KITCHEN, A REFITTED EN-SUITE, REFITTED...

Urban & Rural (Newport Pagnell)
31 High Street, Newport Pagnell, Milton Keynes, MK16 8AR
How much is your home worth?
Use our short form to request a valuation of your property.
Request a Valuation
