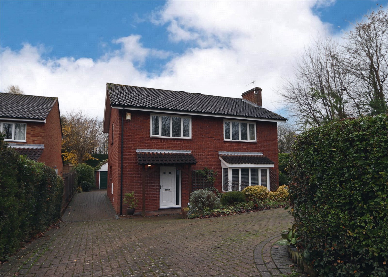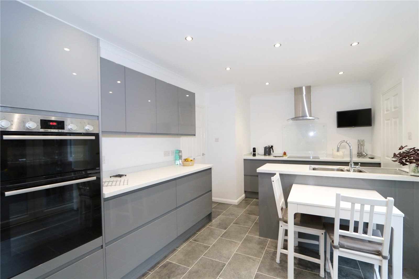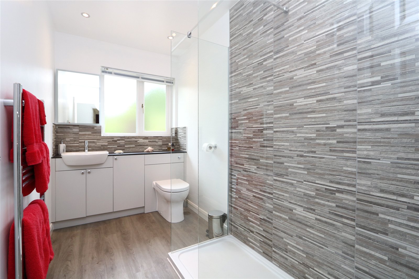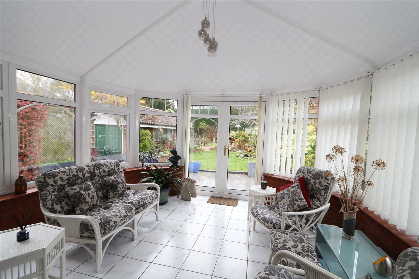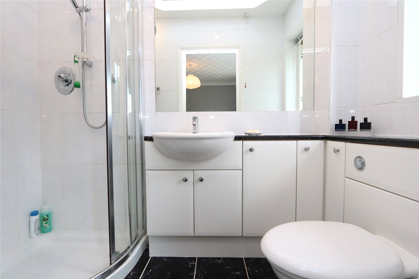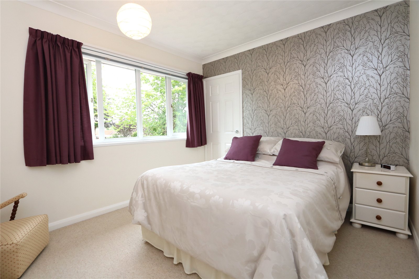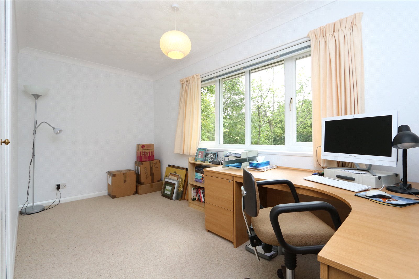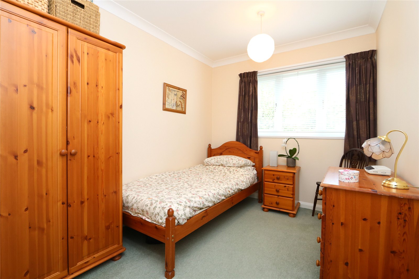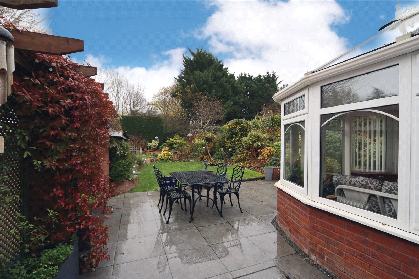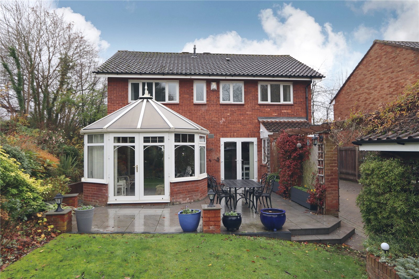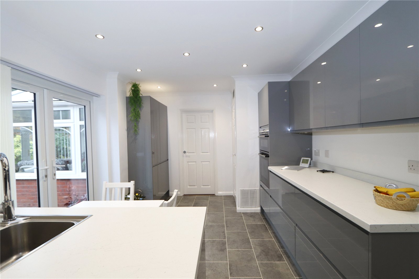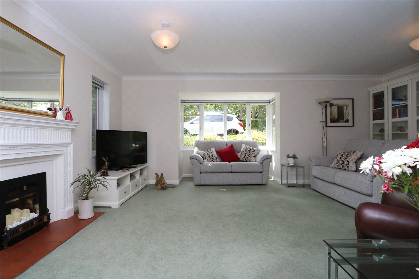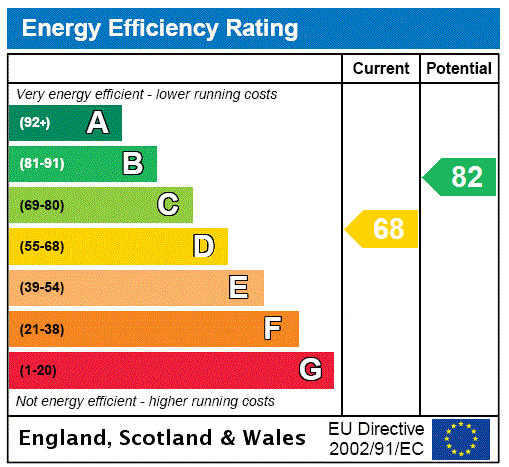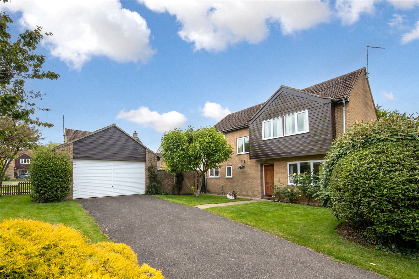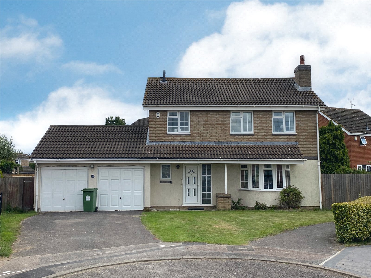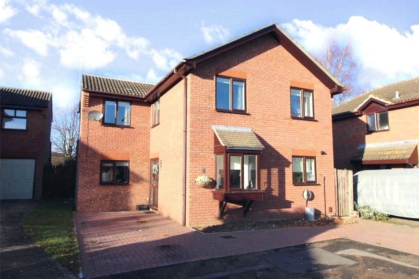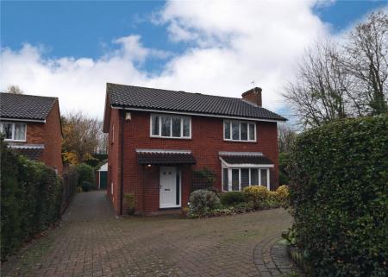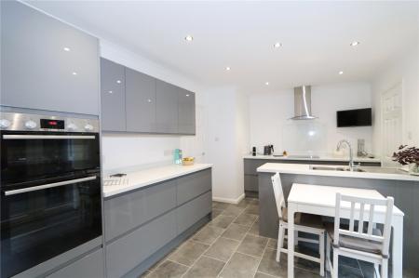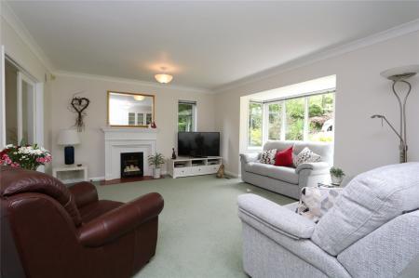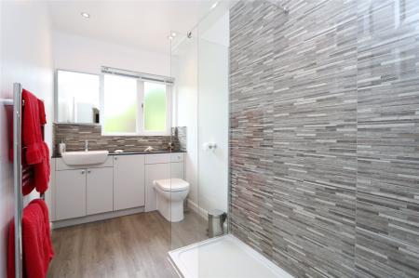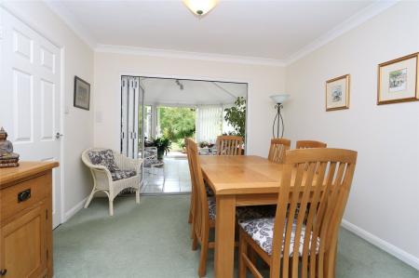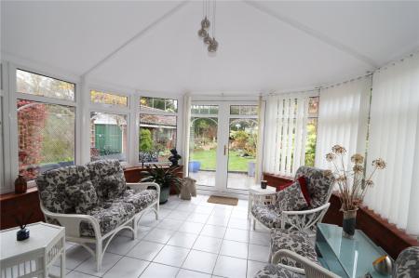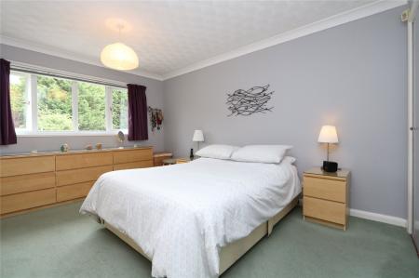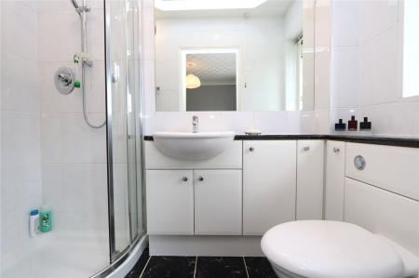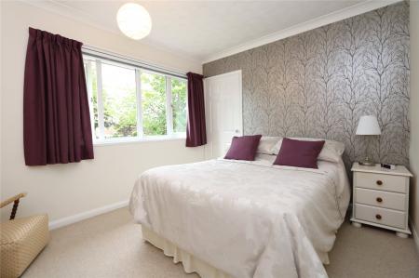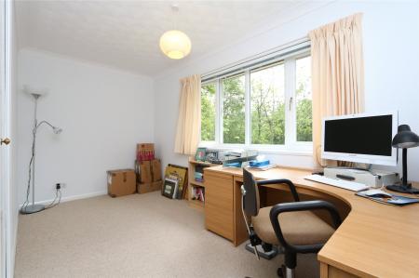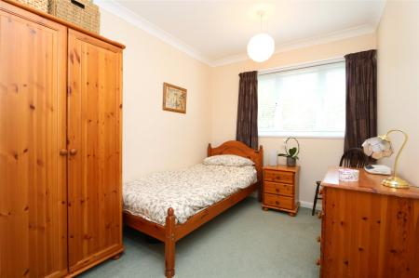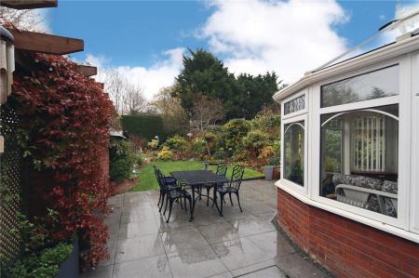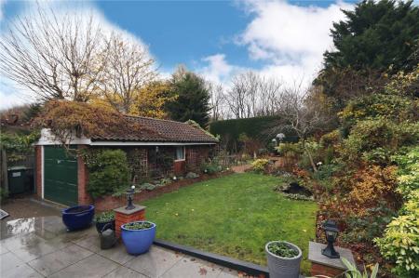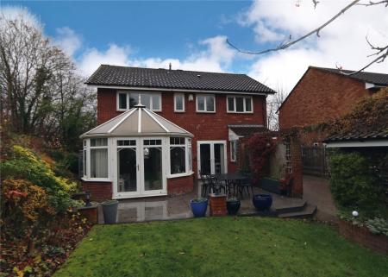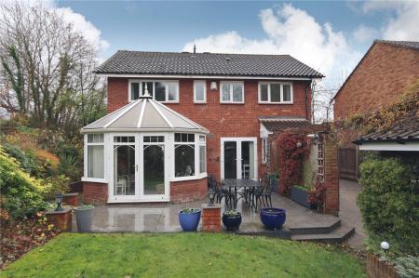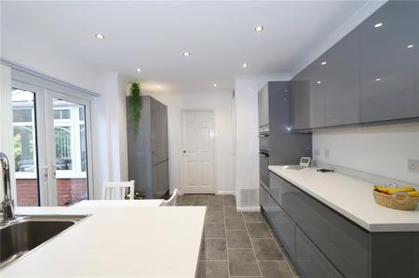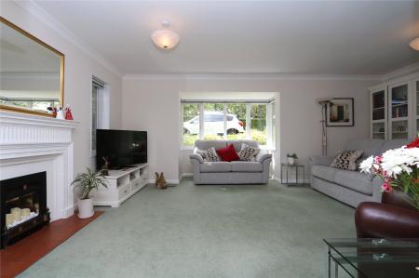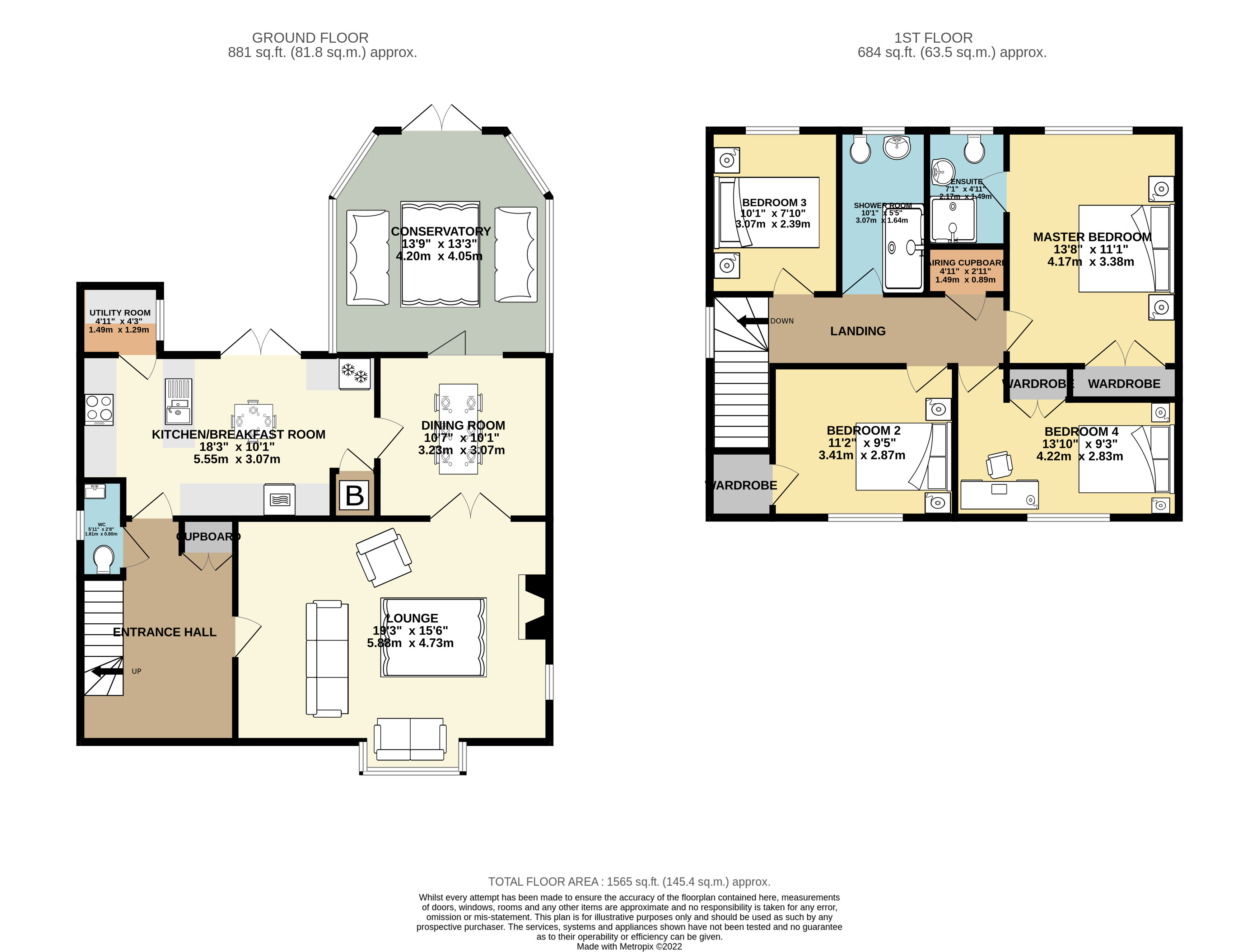- FOUR DOUBLE BEDROOMS
- EXECUTIVE DETACHED FAMILY HOME
- STUNNING EXTENDED SUN ROOM
- RECENTLY REFITTED KITCHEN/BREAKFAST ROOM
- MODERN REFITTED FAMILY BATHROOM
- REFITTED EN-SUITE
- SPACIOUS ENTRANCE HALLWAY
- BEAUTIFULLY MAINTAINED PRIVATE GARDENS
- EXTENSIVE DRIVEWAY FOR MULTIPLE CARS
- WALKING DISTANCE TO LOCAL AMENITIES
4 Bedroom Detached House for sale in Milton Keynes
*** A FOUR DOUBLE bedroom DETACHED FAMILY HOME which offers; A RECENTLY REFITTED KITCHEN, A REFITTED EN-SUITE, REFITTED BATHROOM, LARGE EXTENDED SUN ROOM, DRIVEWAY FOR MULTIPLE CARS & A LARGE PRIVATE REAR GARDEN ***
Urban & Rural are delighted to offer For Sale this very well maintained four double bedroom detached residence which has carefully been maintained and adapted throughout by its current owners to provide over 1500 sq.ft of modern and versatile living accommodation.
This property sits down a popular residential street within Neath Hill. Neath Hill is situated within the Northern region of Milton Keynes and is an ever popular area for growing families or investors alike. It offers many local amenities, some of which include; a complex of shops, health centre and schools.
Ease of access to the M1 motorway, central Milton Keynes shopping centre, the local Railway Station and excellent local schooling make this an ideal property. Neath Hill is also a short distance to Newport Pagnell which also offers an array of amenities.
The accommodation briefly comprises of: a spacious entrance lobby, guest cloakroom, box bay fronted living room, dining room, refitted kitchen/breakfast room, utility room and a stunning extended sun room with bespoke bi-folding doors. To the first floor there is a newly refitted bathroom with large walk in shower, four generously sized and well-proportioned bedrooms with an en-suite to the master bedroom. Externally the property boasts a beautifully kept private rear garden including a range of lawned areas, a new paved patio, mature trees, various seating areas and a single garage and workshop with an electric roller door. To the front there is a driveway for up to four vehicles.
*** VIEWING HIGHLY RECOMMENDED ***
Entrance Hall 12'10" x 9'6" (3.9m x 2.9m). Stairs rising to the first floor. Storage cupboard. DG UPVC front door.
Cloakroom 5'11" x 2'8" (1.8m x 0.81m). Two piece suite comprising low level wc and hand basin. DG window to the side aspect.
Lounge 19'3" x 15'6" (5.87m x 4.72m). Box bay fronted window to the front aspect. Feature fireplace. TV aerial.
Dining Room 10'7" x 10'1" (3.23m x 3.07m). Bi-fold doors leading into the conservatory and door to kitchen.
Conservatory Brick based conservatory with double glazing surrounds and insulated roof. Bespoke bi-folding doors from Dining Room and doors to rear garden.
Kitchen Breakfast Room 18'3" x 10'1" (5.56m x 3.07m). Recently refitted with a range of eye and base level units including work surfaces over base units, double oven, induction hob, extractor, inset stainless steel sink with drainer. Fridge/freezer, dishwasher. Dual french windows leading to Rear Garden and door to Utility Room
Utility Room 4'11" x 4'3" (1.5m x 1.3m). Window to side, plumbing for washing machine and space for tumble dryer.
First Floor Landing Doors to all rooms. DG window to the side aspect. Loft access.
Master Bedroom 13'8" x 11'1" (4.17m x 3.38m). Double glazed window to the rear aspect. Built in wardrobes, door to En Suite.
En Suite Shower Room 7'1" x 4'11" (2.16m x 1.5m). Refitted en-suite, shower cubicle, low level wc and wash hand basin. Frosted double glazed window to the rear aspect.
Bedroom 2 11'2" x 9'5" (3.4m x 2.87m). Double glazed window to the front aspect. Built in wardrobes.
Bedroom 3 10'1" x 7'10" (3.07m x 2.4m). Double glazed window to the rear aspect.
Bedroom 4 13'10" x 9'3" (4.22m x 2.82m). Double glazed window to the front aspect. Built in wardrobes.
Shower Room 10'1" x 5'5" (3.07m x 1.65m). Refitted shower room to provide large walk in shower, tiled surrounds, low level wc and hand basin. Frosted double glazed window to the rear. Heated towel rail.
Outside To the rear: Paved patio with seating area. Laid to lawn. A paved path leads to the top of the garden. A range of mature trees, bushes, shrubs and flower beds. Access to the single garage.
To the front: laid with patio, mature trees and flower beds.
Garage & Driveway Single garage with electric roller door. Driveway for up to four vehicles.
Important Information
- This is a Freehold property.
Property Ref: 738573_NEW220174
Similar Properties
Tower Drive, Neath Hill, Milton Keynes
4 Bedroom Detached House | Asking Price £525,000
*** A FOUR DOUBLE bedroom DETACHED FAMILY HOME which offers; A RECENTLY REFITTED KITCHEN, A REFITTED EN-SUITE, REFITTED...
4 Bed Detached Close to Town Centre
4 Bedroom Detached House | Offers in region of £520,000
*** 4 BEDROOM DETACHED - DOUBLE GARAGE - CLOSE TO TOWN CENTRE *** Urban & Rural Newport Pagnell are pleased to bring to...
High Street, Great Linford, Buckinghamshire, MK14
3 Bedroom Semi-Detached House | Offers in excess of £500,000
*** GUIDE PRICE £510,000 TO £525,000 ***Urban & Rural Newport Pagnell are honoured to bring to the market this splendid...
4 Bedroom House | Offers in excess of £530,000
*** URBAN AND RURAL ARE PLEASED TO BRING TO THE MARKET THIS SPACIOUS CHAIN FREE 4 BEDROOM DETACHED FAMILY HOME SITUATED...
Superb Opportunity - 4 Bed 2 Bath Detached
4 Bedroom Detached House | Offers in excess of £530,000
*** CREATE YOUR OWN DREAM HOME *** Urban & Rural are pleased to bring to the market this spacious 4 bedroom detached pr...
Ranelagh Gardens, Newport Pagnell, Buckinghamshire, MK16
4 Bedroom Detached House | Offers in excess of £550,000
**Move In Ready** We are pleased to offer 'For Sale' this fantastic four bedroom detached family home which is situated...
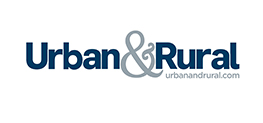
Urban & Rural (Newport Pagnell)
31 High Street, Newport Pagnell, Milton Keynes, MK16 8AR
How much is your home worth?
Use our short form to request a valuation of your property.
Request a Valuation
