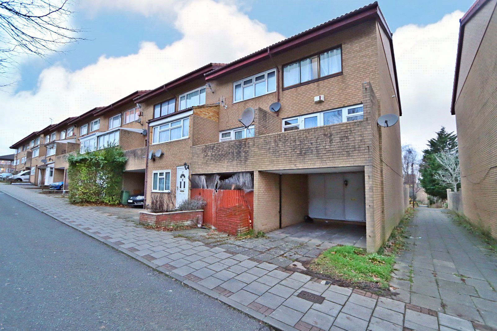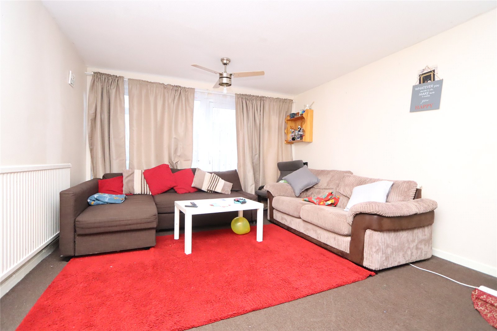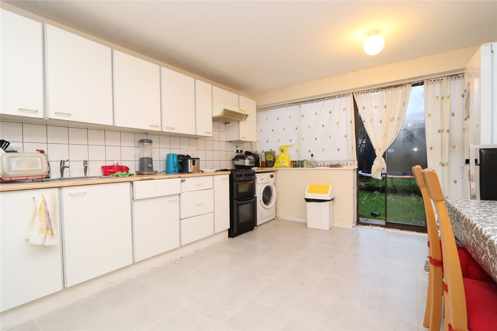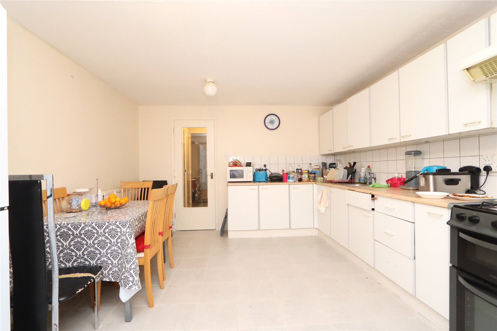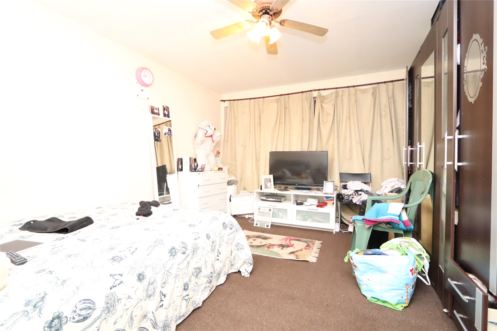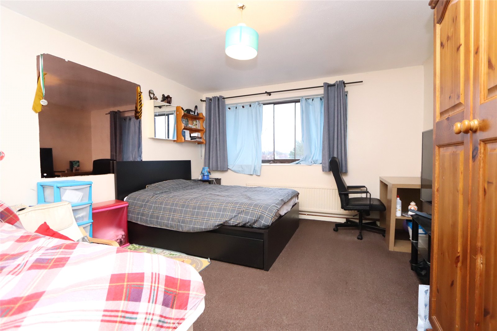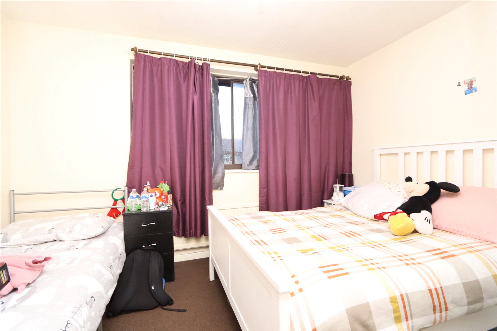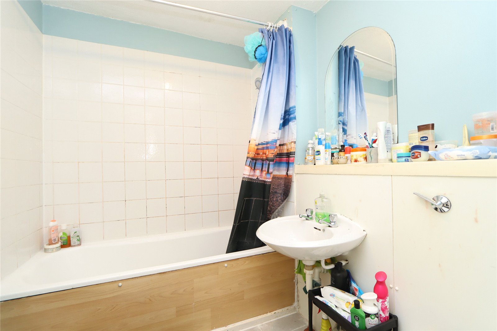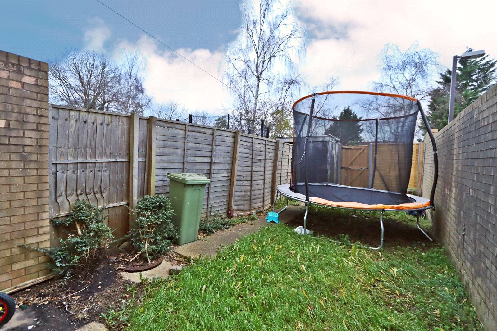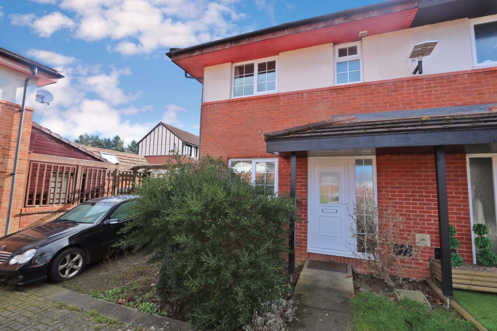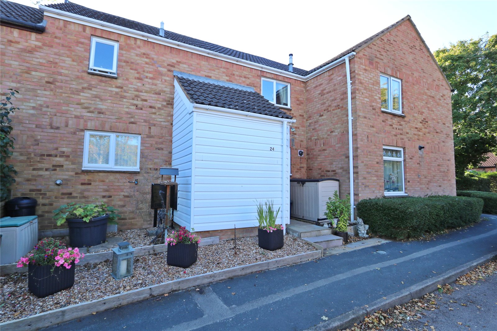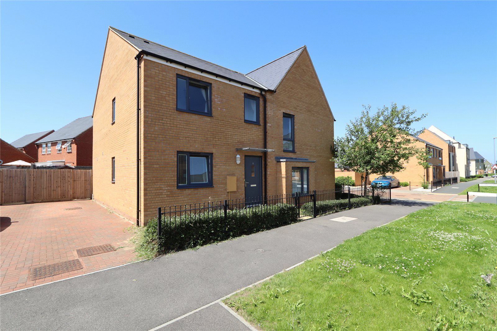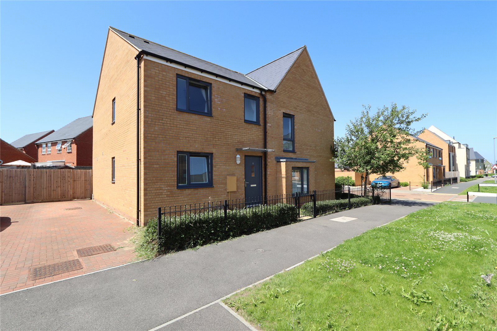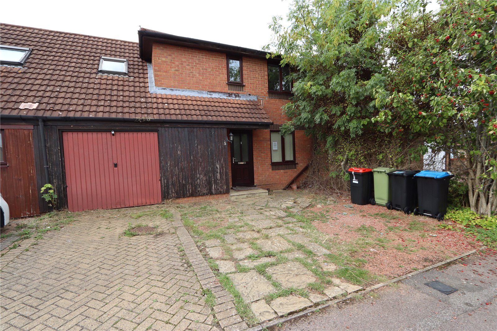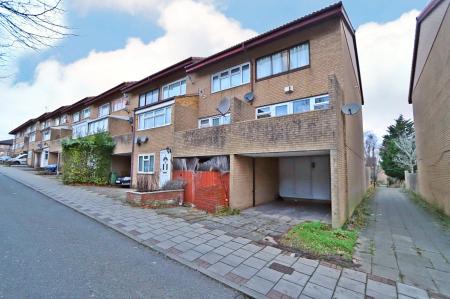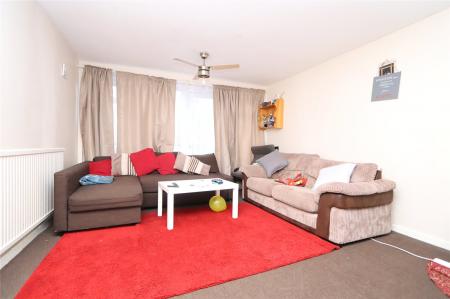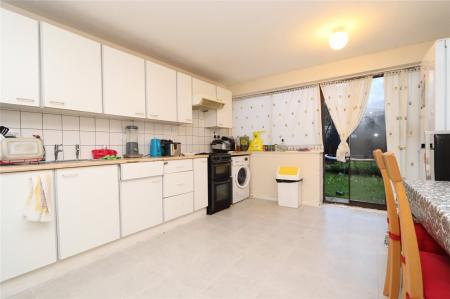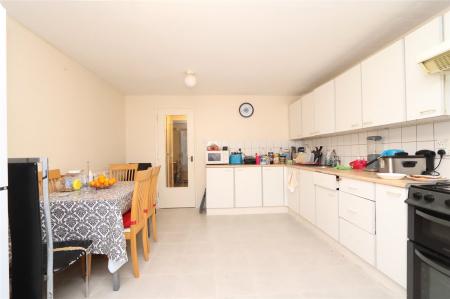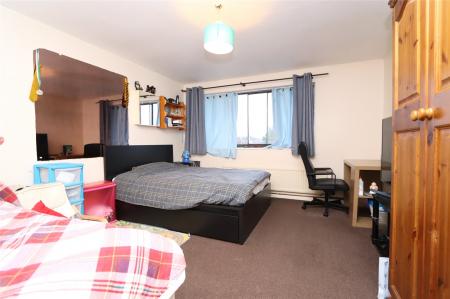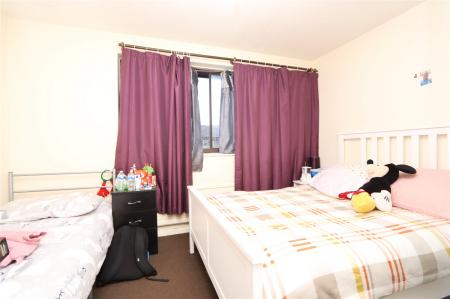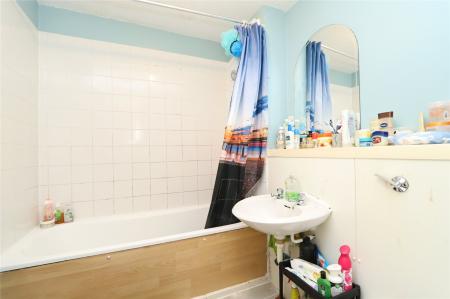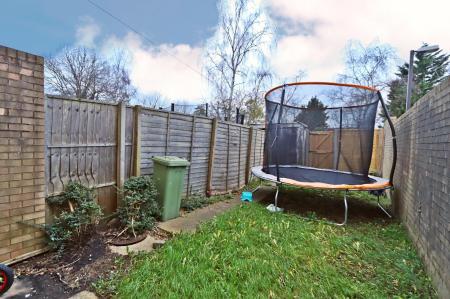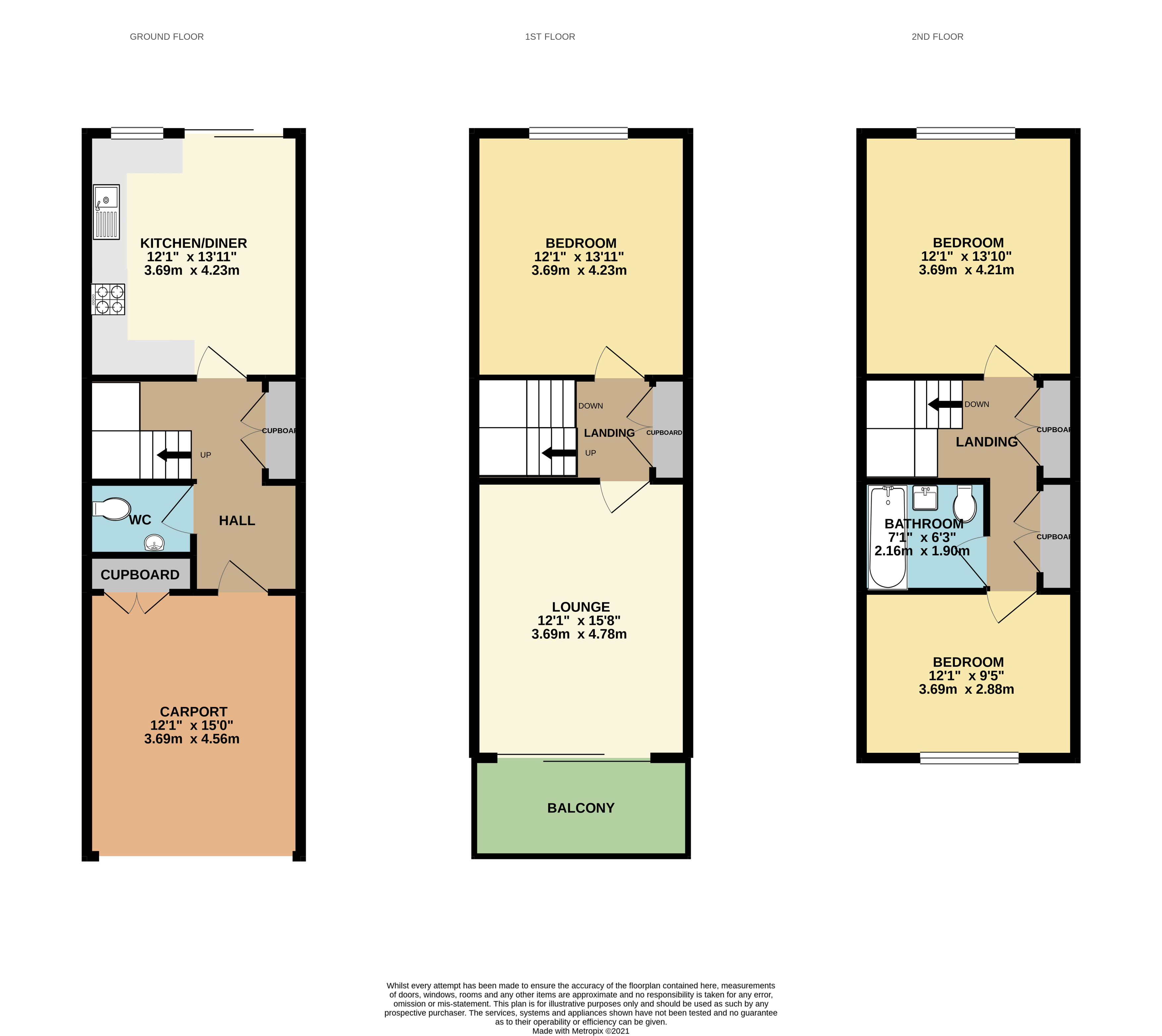- NO UPPER CHAIN
- THREE DOUBLE BEDROOMS
- CAR PORT
- KITCHEN/DINER
- BALCONY
- GUEST CLOAKROOM
- WALKING DISTANCE TO CENTRAL MK
- IDEAL INVESTMENT
- GREAT FIRST TIME PURCHASE
- POTENTIAL TO CONVERT
3 Bedroom End of Terrace House for sale in Milton Keynes
* THREE DOUBLE BEDROOM TOWN HOUSE - OFFERED WITH NO CHAIN - CAR PORT & BALCONY *
Urban & Rural MK are proud be the favoured agent in marketing this fantastic opportunity to acquire this three double bedroom end of terrace townhouse which is offered with no upper chain complications. Conniburrow is located within the northern region of Milton Keynes and offers many local amenities including shops, The Centre:MK, transport links and parks. There is also ease of access to major commuting routes such as the M1, A5 and local railway station.
Brief internal accommodation comprises a car port to front, entrance hallway, guest cloakroom and large kitchen/diner. To the first floor there is the master bedroom and a lounge which offers a private balcony. The second floor provides a further two double bedrooms and family bathroom. Externally the property boasts a private rear garden.
The property is offered with no chain and has scope to further develop.
Carport
Entrance Hall Large storage cupboard. Stairs rising to the first floor.
Guest Cloakroom Low level and hand basin.
Kitchen/Diner 12'1" x 13'11" (3.68m x 4.24m). A range of eye and base level units including rolling work surfaces, inset sink with drainer, plumbing for washing machine, space for fridge/freezer.
Bedroom 1 12'1" x 13'11" (3.68m x 4.24m). DG window to the rear aspect
Lounge 121 x 15'8" (121 x 4.78m). DG window to the front aspect.
Balcony DG sliding doors.
Bedroom 2 12'1" x 13'10" (3.68m x 4.22m). DG window to the rear aspect
Bedroom 3 12'1" x 9'5" (3.68m x 2.87m). DG window to the front aspect.
Family Bathroom 7'1" x 6'3" (2.16m x 1.9m). Bath with shower attachment, low level wc and basin.
Gardens Laid with lawn. Timber fencing.
Important Information
- This is a Freehold property.
Property Ref: 738547_MKE210442
Similar Properties
Kepwick, Two Mile Ash, Buckinghamshire, MK8
3 Bedroom Semi-Detached House | £275,000
* A STUNNING three bedroom semi-detached FAMILY home located within the HEART of TWO MILE ASH * REFITTED KITCHEN * GENER...
Sterling Close, Pennyland, Buckinghamshire, Buckinghamshire, MK15
3 Bedroom Terraced House | Offers in excess of £275,000
* A STUNNING THREE BEDROOM TERRACED PROPERTY LOCATED IN A QUIET CUL-DE-SAC IN PENNYLAND OFFERING AN EXTENDED KITCHEN, CO...
Loughton Road, Bradwell Village, Milton Keynes, MK13
3 Bedroom End of Terrace House | £275,000
*RARELY AVAILABLE THREE DOUBLE BEDROOM PERIOD PROPERTY LOCATED WITHIN BRADWELL VILLAGE - EXTENDED - NO UPPER CHAIN *Urba...
3 Bedroom Semi-Detached House | £276,000
*** OPEN DAY NOW FULLY BOOKED - FURTHER VIEWINGS TBA ***80% OF OPEN MARKET VALUE - THREE BEDROOM SEMI DETACHED - NO RENT...
Holt Avenue, Brooklands, Milton Keynes
3 Bedroom Semi-Detached House | Asking Price £276,000
*** OPEN DAY NOW FULLY BOOKED - FURTHER VIEWINGS TBA *** 80% OF OPEN MARKET VALUE - THREE BEDROOM SEMI DETACHED - NO R...
3 Bedroom Terraced House | Asking Price £279,000
** Public notice** 5 Sokeman Close, Greenleys, Milton Keynes, Buckinghamshire, MK12 6LL We are acting in the sale of the...

Urban & Rural (Milton Keynes)
338 Silbury Boulevard, Milton Keynes, Buckinghamshire, MK9 2AE
How much is your home worth?
Use our short form to request a valuation of your property.
Request a Valuation
