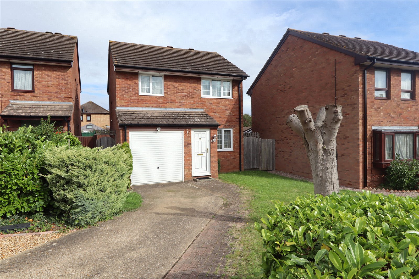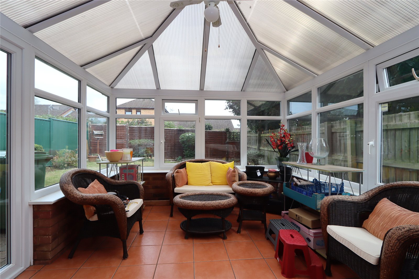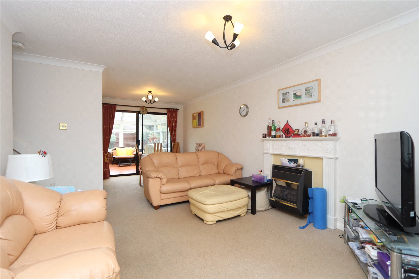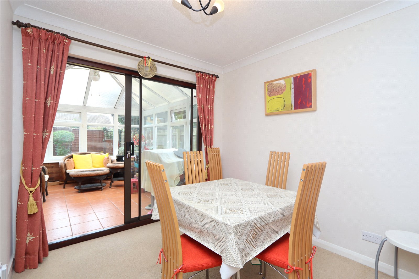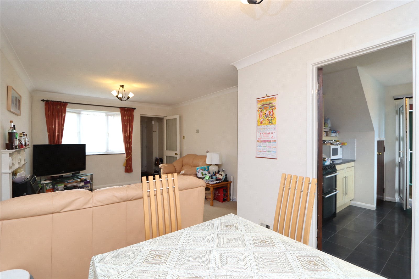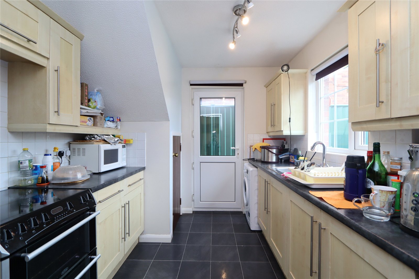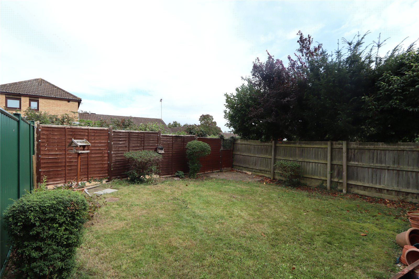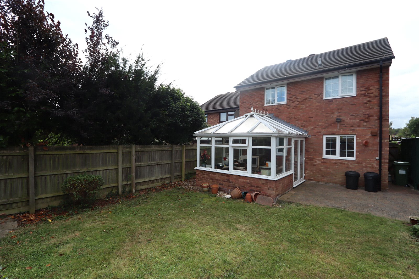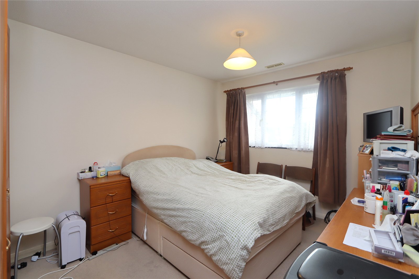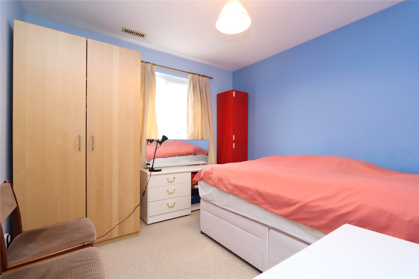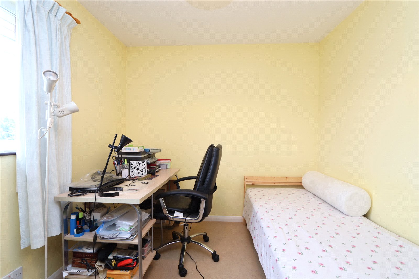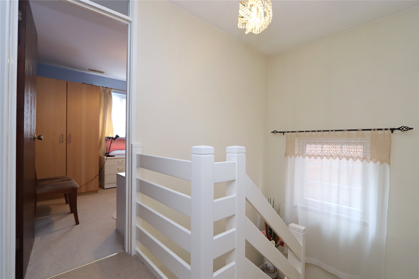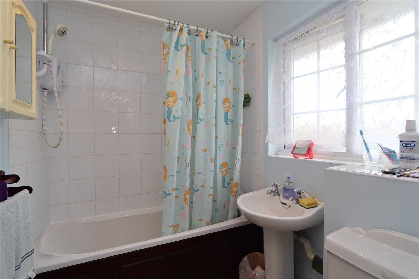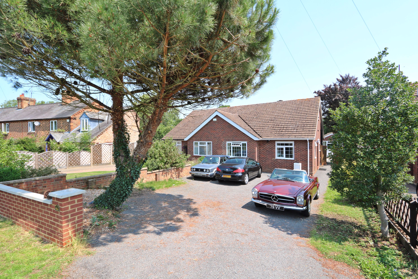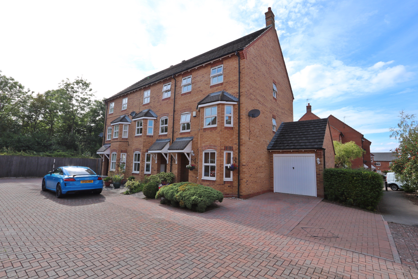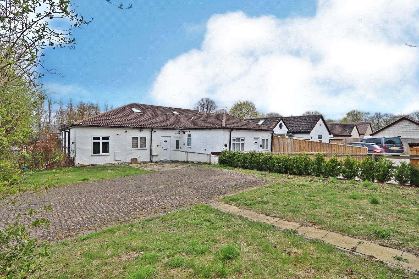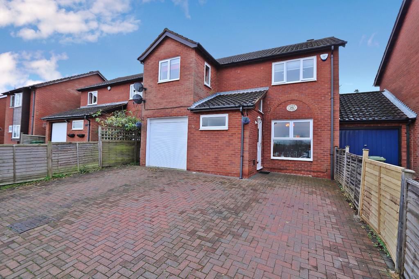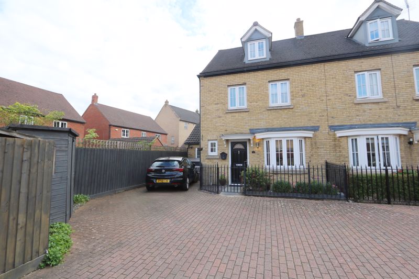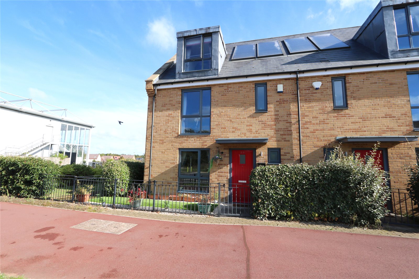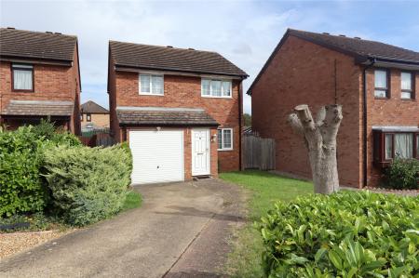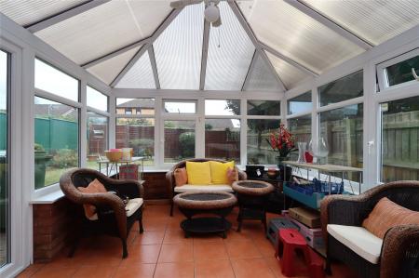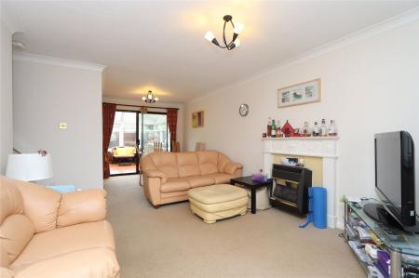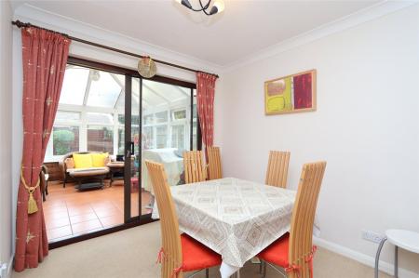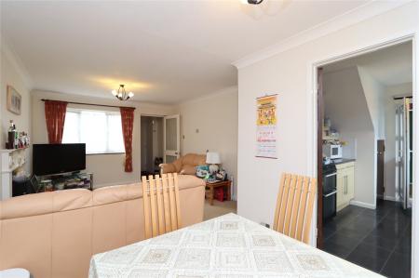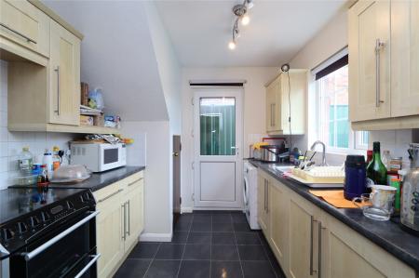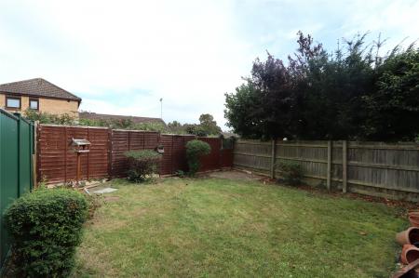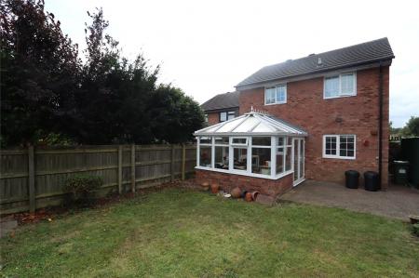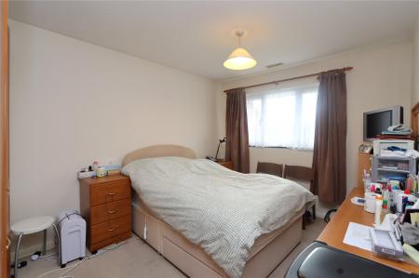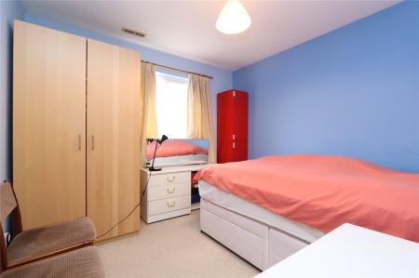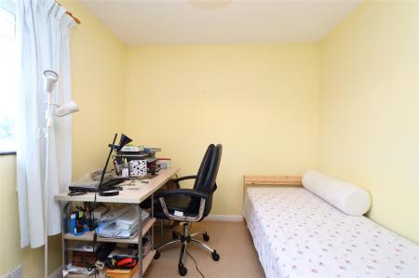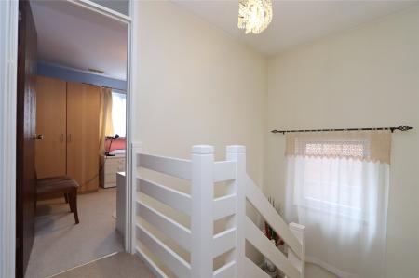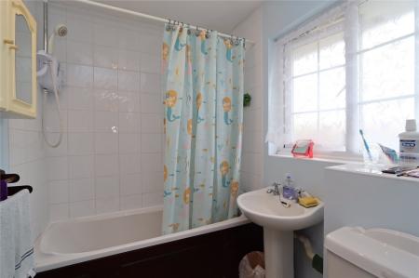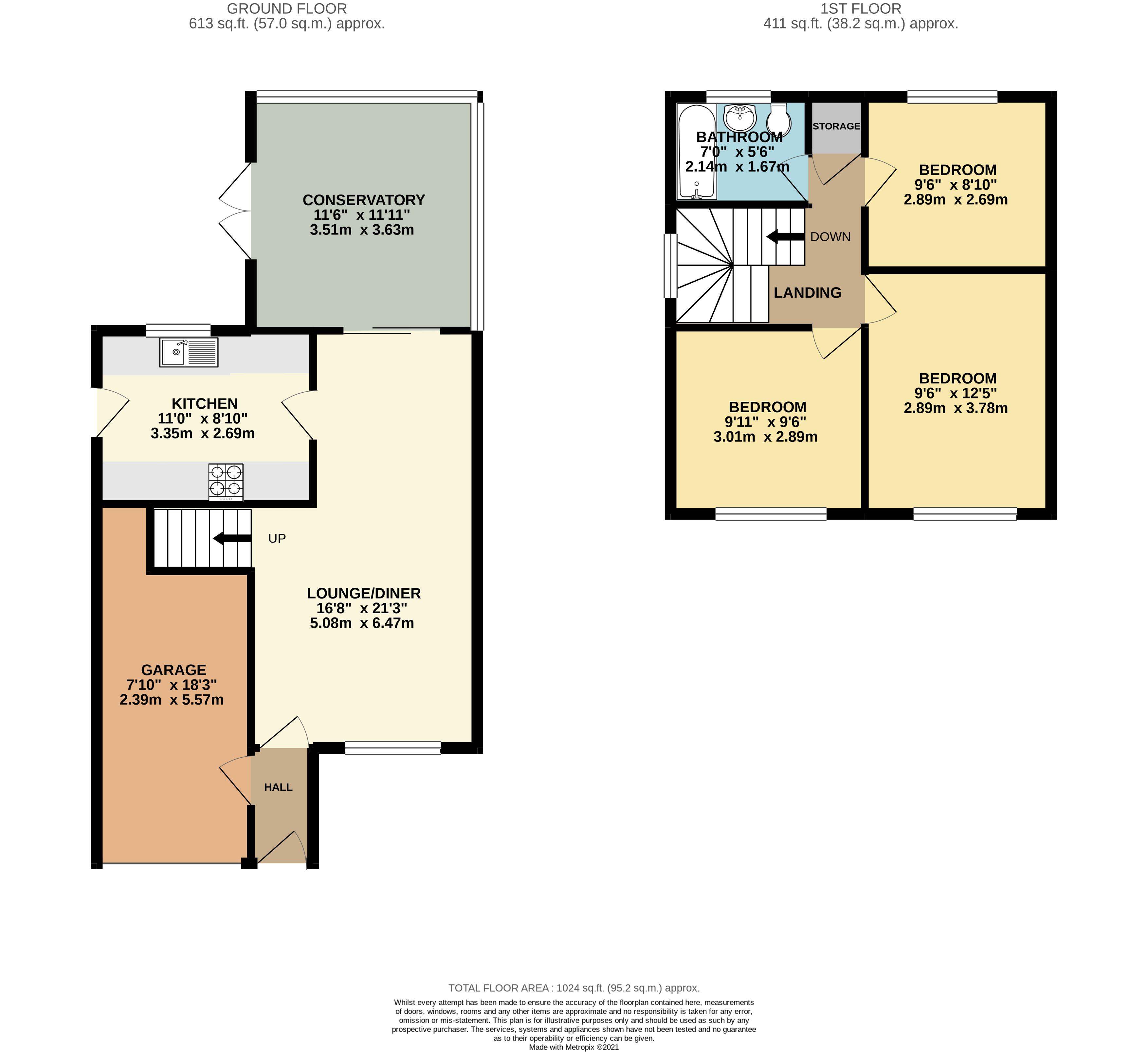- THREE BEDROOM DETACHED FAMILY HOME
- LARGE OPEN LIGHT AND AIRY LOUNGE/DINER
- CONSERVATORY
- THREE DOUBLE BEDROOMS
- DRIVEWAY AND INTEGRAL GARAGE
- SPACIOUS REAR GARDEN
- EASY ACCESS TO THE M1 MORTORWAY AND A5
- CLOSE PROXIMITY TO CMK
- AN ARRAY OF LOCAL SHOPS AND AMENITIES
- SHORT JOURNEY TO THE MAINLINE TRAINSTATION
3 Bedroom Detached House for sale in Milton Keynes
* THREE BEDROOM DETACHED FAMILY HOME * INTEGRAL GARAGE AND DRIVEWAY * CONSERVATORY *
Urban & Rural Milton Keynes are delighted to market this well maintained and spacious, three bedroom detached family residence tucked down a quiet and traffic free cul-de-sac within Conniburrow. Conniburrow is located within the northern region of Milton Keynes and offers many local amenities including shops, The Centre:MK, transport links and parks. There is also ease of access to major commuting routes such as the M1, A5 and local railway station.
In brief, the property comprises an entrance hallway, a large 21’ open light and airy lounge/diner that allows access to both; a well-proportioned kitchen and a spacious brick-built conservatory overlooking the rear aspect to the ground floor. To the first floor there are three double bedrooms and a full-sized family bathroom. Externally this great family home offers an enclosed rear garden, front garden, driveway and integral garage.
Further benefits include, gas central heating and double glazing throughout.
EPC D.
Entrance Hall Door to front aspect. Door leading to garage.
Lounge/Diner 16'8" x 21'3" (5.08m x 6.48m). Double glazed window to front aspect. Double glazed sliding patio door to rear. TV an dtelephone points. Gas fireplace. Stairs tofirst floor.
Kitchen 11 x 8'10" (11 x 2.7m). Double glazed window to rear aspect. Double glazed door to side aspect. Understairs storage cupboard. Wall and base units. Work surfaces. Stainless steel one sink and draining board. Plumbing for washing machine. Space for cooker and fridge.
Conservatory 11'6" x 11'11" (3.5m x 3.63m). UPVC and brick back construction. Double glazed door to side aspect and double glazed windows to rear and side aspects.
First Floor Landing Double glazed window to side aspect. Loft access. Airing cupboard. Doors to all upstairs rooms.
Bedroom 1 9'6" x 12'5" (2.9m x 3.78m). Double glazed window to front aspect.
Bedroom 2 9'11" x 9'6" (3.02m x 2.9m). Double glazed window to front aspect.
Bedroom 3 9'6" x 8'10" (2.9m x 2.7m). Double glazed window to rear aspect.
Family Bathroom 7 x 5'6" (7 x 1.68m). Double glazed window to rear aspect. Bath with mixer taps and shower over. Electric shower. LLWC and wash hand basin. Part tiled.
Integral Garage Electric up and over door. Power and light.
Driveway & Front Garden Driveway providing off road parking. Lawned area. Pathway to front door. Shrub border.
Rear Garden Enclosed by timber fencing. Patio area and laid to lawn. Outside tap. Two side entrances.
Important Information
- This is a Freehold property.
Property Ref: 738547_MKE210387
Similar Properties
Salford Road, Aspley Guise, Bedfordshire, MK17
3 Bedroom Semi-Detached Bungalow | £365,000
* THREE BEDROOM BUNGALOW WITH THE THIRD BEDROOM WHICH CAN ALSO BE USED AS AN INDEPENDANT DETACHED STUDIO/ANNEX - SITUATE...
Glendurgan Court, Westcroft, Buckinghamshire, MK4
3 Bedroom End of Terrace House | £365,000
* An immaculate THREE DOUBLE bedroom END OF TERRACE town house situated in a quiet, low traffic cul-de-sac complete with...
Marshworth, Tinkers Bridge, Milton Keynes, Buckinghamshire, MK6
4 Bedroom Bungalow | £365,000
* VERSATILE FOUR BEDROOM BUNGALOW - NO UPPER CHAIN - IDEAL HMO/BTL OR FAMILY HOME *Urban & Rural Milton Keynes are delig...
Stamford Avenue, Springfield, Buckinghamshire, MK6
4 Bedroom Detached House | £375,000
* An extended four double bedroom detached family residence tucked away down a quiet & traffic free cul-de-sac in the he...
Caister Court, Kingsmead, Buckinghamshire, MK4
4 Bedroom Semi-Detached House | £375,000
* SPACIOUS 4 BEDROOM TOWN HOUSE SITUATED IN A QUIET CUL-DE-SAC * 4 BATHROOMS AND 3 RECEPTION ROOMS * PERFECT FOR ANY FAM...
4 Bedroom Semi-Detached House | £375,000
* A LARGE FOUR BEDROOM SEMI-DETACHED IN THE HEART OF BROOKLANDS - OFFERED WITH TWO EN-SUITES, SPACIOUS KITCHEN/DINER, DO...

Urban & Rural (Milton Keynes)
338 Silbury Boulevard, Milton Keynes, Buckinghamshire, MK9 2AE
How much is your home worth?
Use our short form to request a valuation of your property.
Request a Valuation
