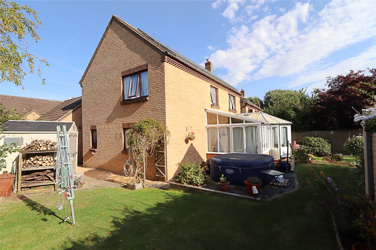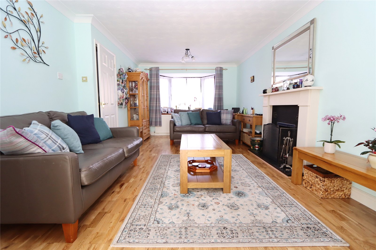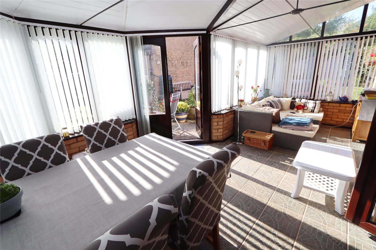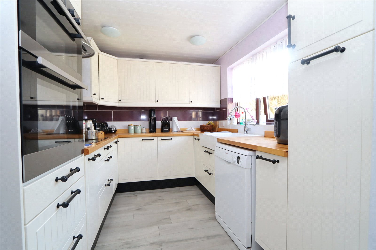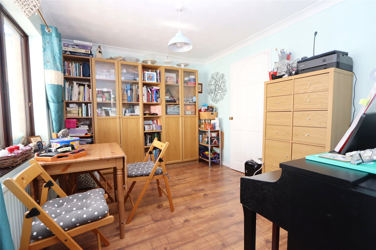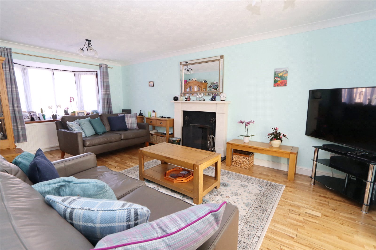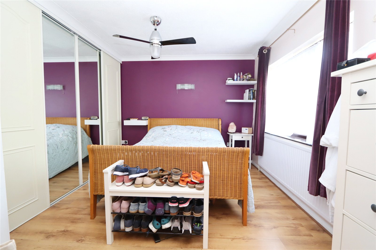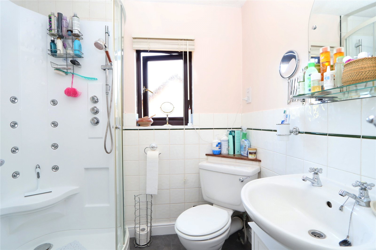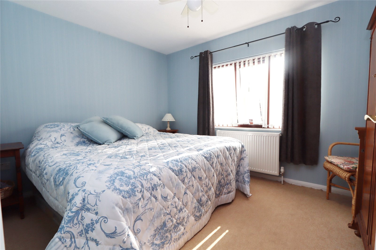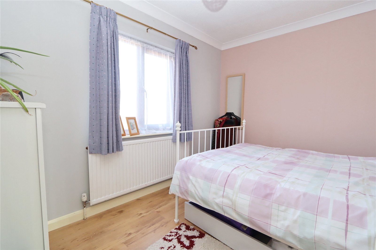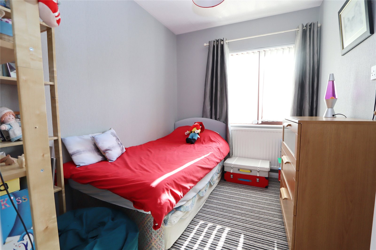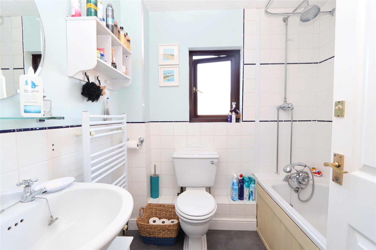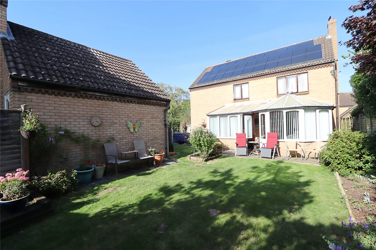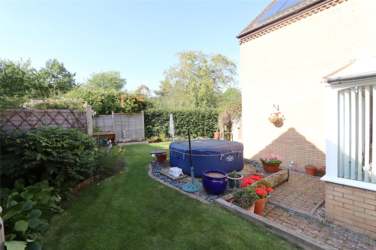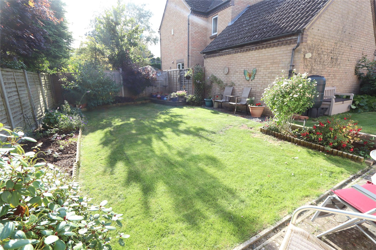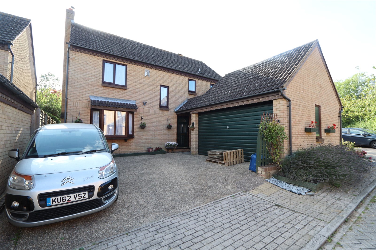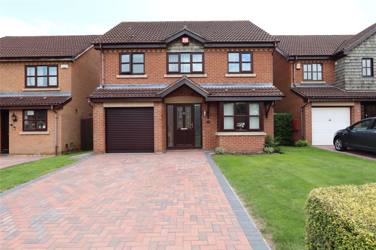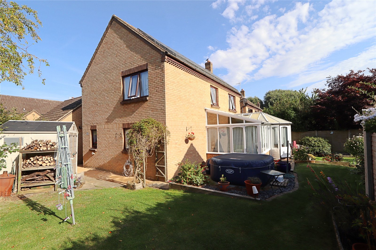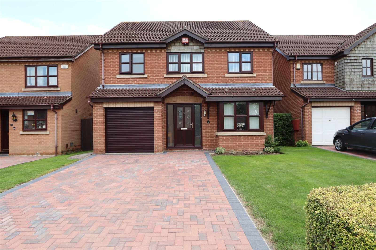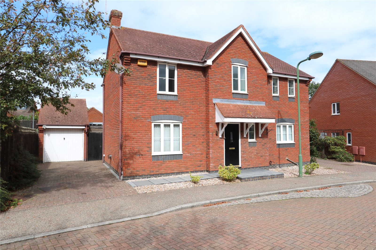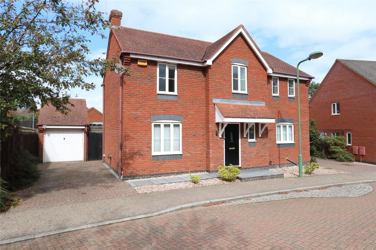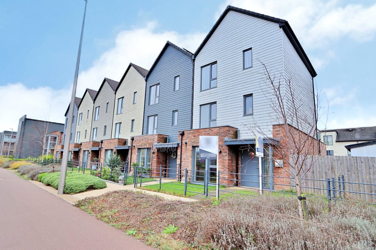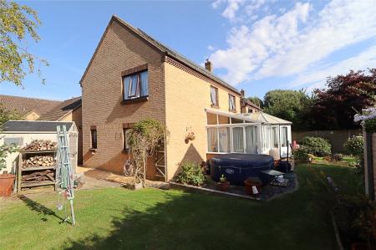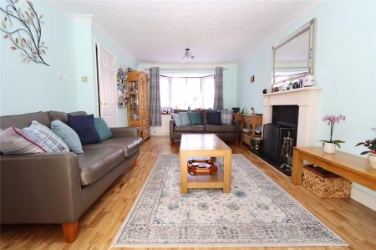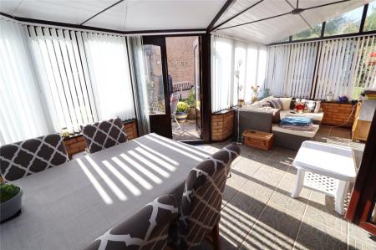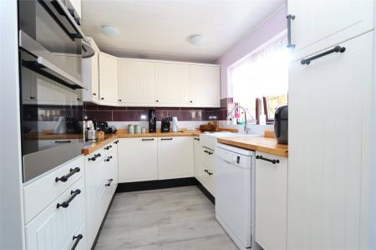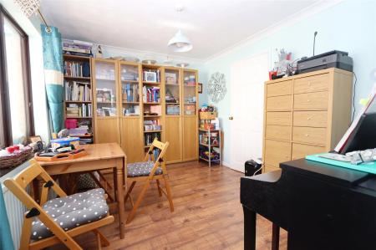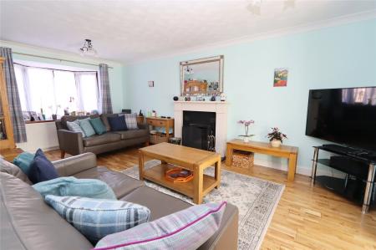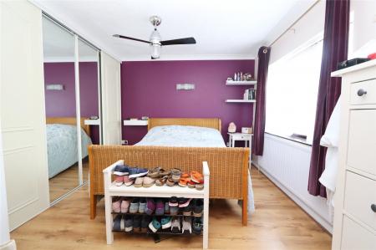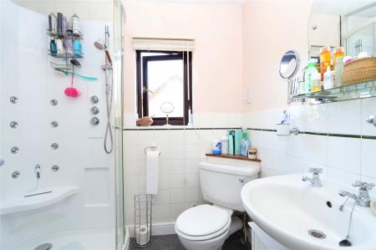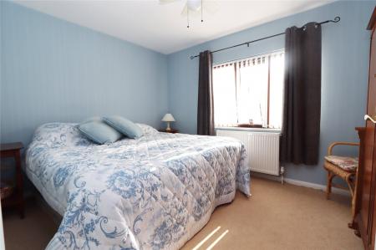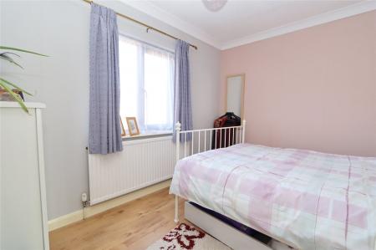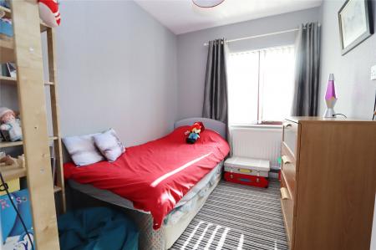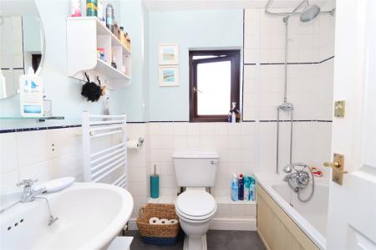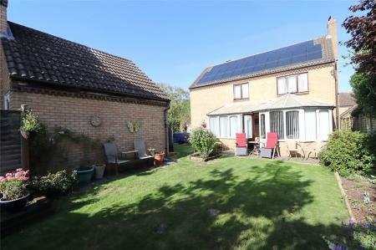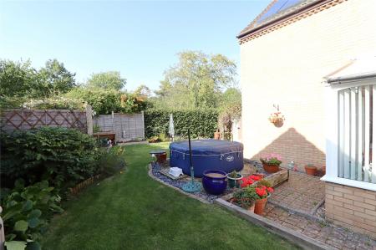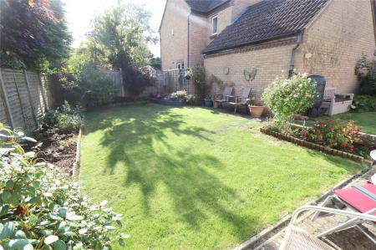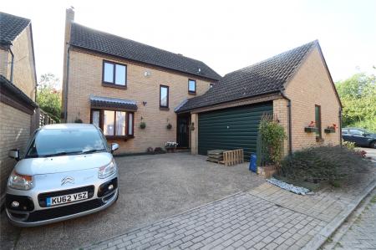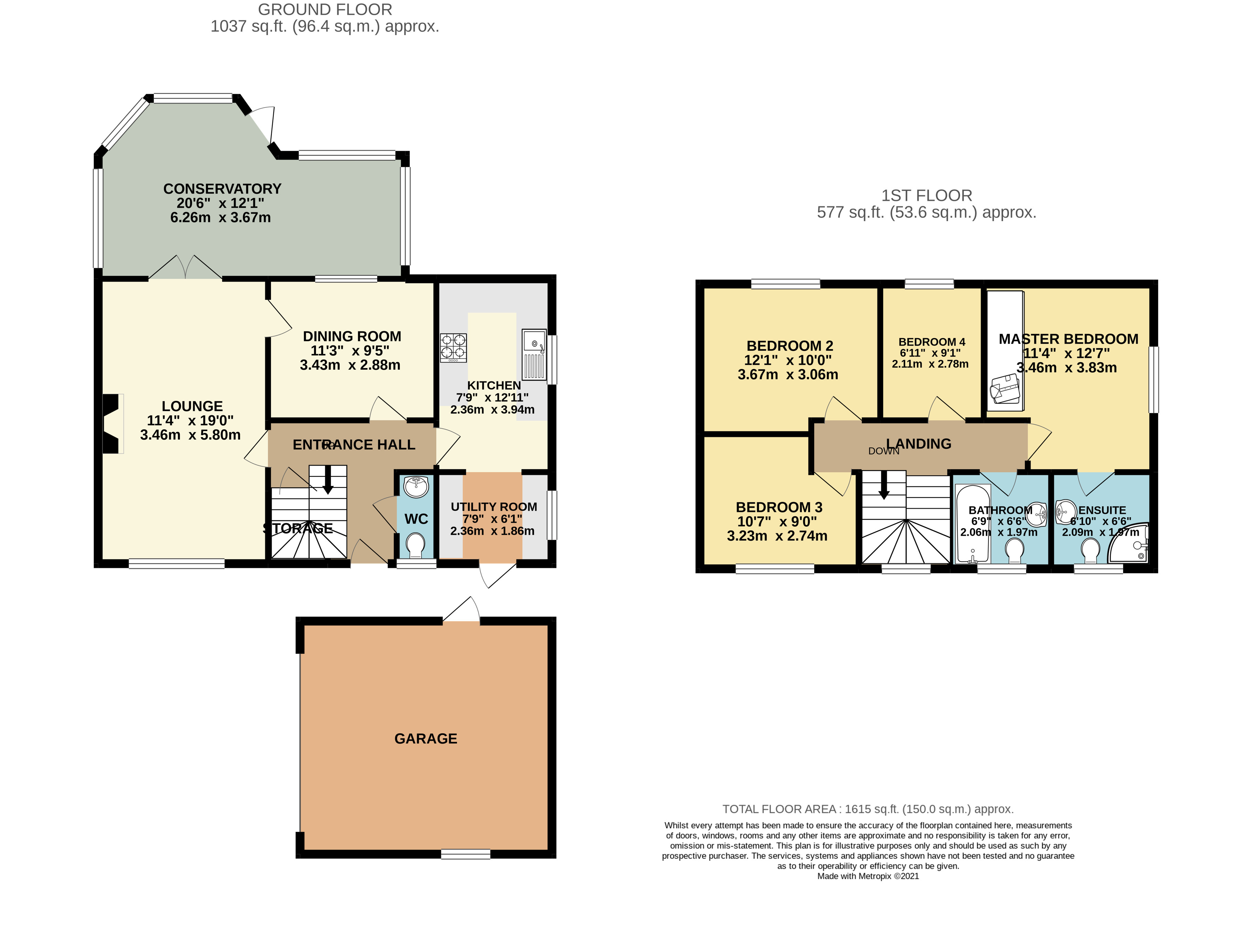- DETACHED FAMILY HOME
- FOUR BEDROOMS
- 19' LOUNGE
- 20' CONSERVATORY
- WELL MAINTAINTED GARDEN
- THREE RECEPTION ROOMS
- EN-SUITE TO MASTER
- DOUBLE GARAGE
- WALKING DISTANCE TO CMK
- SOLAR PANELS
4 Bedroom Detached House for sale in Milton Keynes
* IMPOSING FOUR BEDROOM DETACHED FAMILY HOME * DOUBLE GARAGE * LARGE CONSERVATORY * SOLAR PANELS *
Urban & Rural MK are delighted to be the favoured agent in marketing this very well maintained and spacious, four bedroom detached family residence tucked down a quiet and safe cul-de-sac within Conniburrow. Conniburrow is located within the northern region of Milton Keynes and offers many local amenities including shops, The Centre:MK, transport links and parks. There is also ease of access to major commuting routes such as the M1, A5 and local railway station.
In brief, the property comprises an entrance hallway with guest cloakroom, light and airy living room, separate dining room, fitted kitchen, utility room and a large conservatory to the rear aspect. To the first floor there are four generously sized and well-proportioned bedrooms, fitted en-suite to the master, and a modern family bathroom suite. Externally the property boasts from a detached double garage, driveway for three vehicles and a mature private rear garden which is positioned South Westerly providing ample sunlight.
Further benefits include, gas central heating, double glazing throughout and includes solar panels providing hot water and electric.
Entrance Hall Double glazed door to front, stairs to first floor, understairs storage, tile flooring, radiator, cloackroom, door to;
Lounge 19' x 11'4" (5.8m x 3.45m). Double glazed window to front, double glazed double door to rear, wooden flooring, radiator, openfire place
Dining Room 11'3" x 9'6" (3.43m x 2.9m). Double glazed window to rear, laminate flooring, radiator
Conservatory 12'1" x 20'7" (max) (3.68m x 6.27m (max)). Brick built P shape conservatory, wooden double glazed window to rear & side, double glazed door rear, tiled flooring, access to rear garden
Kitchen 12'11" x 7'10" (3.94m x 2.4m). Range of floor and wall mounted units, intergraged double oven, electric hob with extractor fan over, single sink with mixer taps, space for dishwasher, space for fridge/freezer, laminate flooring, double glazed window to side
Utility Room 5'7" x 7'7" (1.7m x 2.3m). Double glazed window to side, double glazed door to front, laminate flooring, space for washing machine and tumble dryer, wall mounted boiler, stainless steel sink unit with mixer taps
Landing Double glazed window to front, carpet, radiator, stairs to first floor, loft access
Master Bedroom 13'1" x 11'9" (max) (4m x 3.58m (max)). Double glazed window to side, laminate flooring, built in wardrobes, radiator
Ensuite Bathroom Three piece suite including corner shower unit, low level w/c, wall mounted wash hand basin, vinyl flooring, part tiled walls, double glazed frosted window to front
Bedroom Two 12'1" x 10' (3.68m x 3.05m). Double glazed window to rear, carpet, radiator
Bedroom Three 10'7" x 8'9" (max) (3.23m x 2.67m (max)). Double glazed window to front, laminate flooring, radiator
Bedroom Four 9' x 6'11" (2.74m x 2.1m). Double glazed window to rear, carpet, radiator
Family Bathroom Three piece bathroom suite including pannelled bath with mixer tap and shower attachement, pedestal wash hand basin, low level w/c, double glazed frosted window to front, vinyl flooring,
Garden Very well presented garden, mainly laid to lawn with different patio areas, borders with mature shrubs and planters, sheds, access to garage and driveway
Garage 16'10" x 15'7" (5.13m x 4.75m). Double garage with up and over door, door to side, window to side
Driveway Driveway with space for 2 or 3 cars, access to garage, acces to garden via side gate, door to entrance hall
Important Information
- This is a Freehold property.
Property Ref: 738547_MKE210362
Similar Properties
Bushey Bartrams, Shenley Brook End, Milton Keyens, Bucks, MK5
4 Bedroom Detached House | £485,000
* FOUR BEDROOM FAMILY HOME * CONSERVATORY * ENSUITE TO MASTER BEDROOM * THREE DOUBLE BEDROOMS * VERY WELL PRESENTED THRO...
Milfoil Avenue, Conniburrow, Milton Keynes
4 Bedroom Detached House | Asking Price £485,000
* IMPOSING FOUR BEDROOM DETACHED FAMILY HOME * DOUBLE GARAGE * LARGE CONSERVATORY * SOLAR PANELS * Urban & Rural MK are...
Bushey Bartrams Shenley Brook End
4 Bedroom Detached House | Asking Price £485,000
* FOUR BEDROOM FAMILY HOME * CONSERVATORY * ENSUITE TO MASTER BEDROOM * THREE DOUBLE BEDROOMS * VERY WELL PRESENTED THRO...
Markenfield Place, Kingsmead, Buckinghamshire, Buckinghamshire, MK4
4 Bedroom Detached House | Offers in region of £490,000
* EXECUTIVE FOUR BEDROOM DETACHED RESIDENCE LOCATED WITHIN THE HEART OF KINGSMEAD - HOME OFFICE - DRESSING ROOM - EN-SUI...
Markenfield Place, Kingsmead, Milton Keynes
4 Bedroom Detached House | Offers in region of £490,000
* EXECUTIVE FOUR BEDROOM DETACHED RESIDENCE LOCATED WITHIN THE HEART OF KINGSMEAD - HOME OFFICE - DRESSING ROOM - EN-SUI...
Countess Way, Broughton, Milton Keynes
4 Bedroom End of Terrace House | Guide Price £490,000
*** NO UPPER CHAIN *** URBAN & RURAL MK are proud to offer this exquisite three-storey, end-of-terrace smart home, loca...

Urban & Rural (Milton Keynes)
338 Silbury Boulevard, Milton Keynes, Buckinghamshire, MK9 2AE
How much is your home worth?
Use our short form to request a valuation of your property.
Request a Valuation
