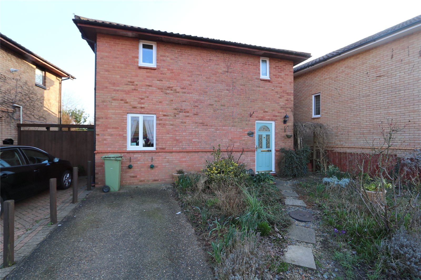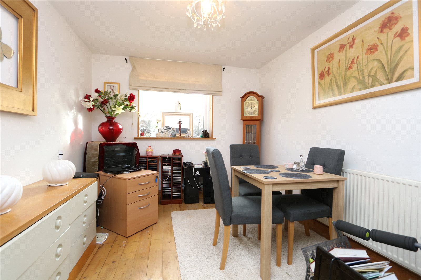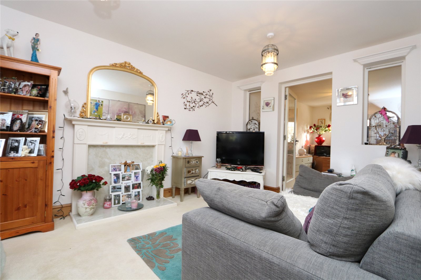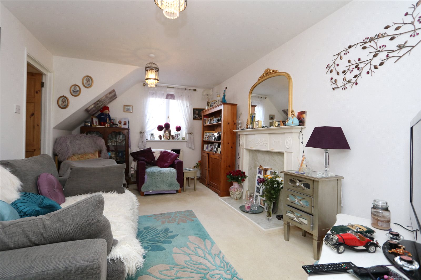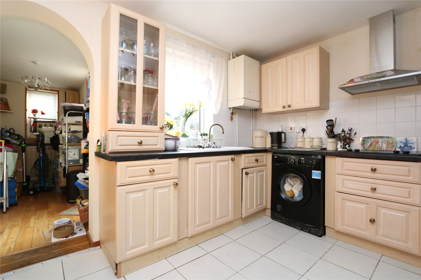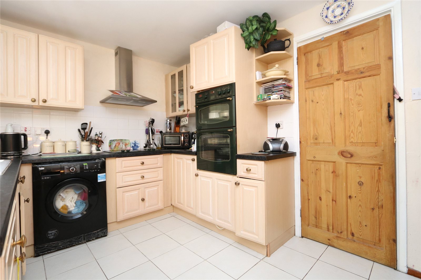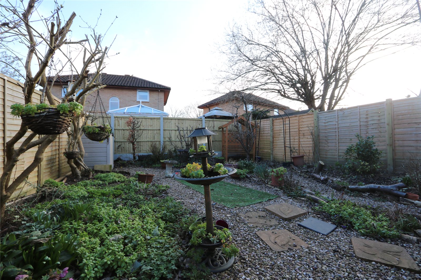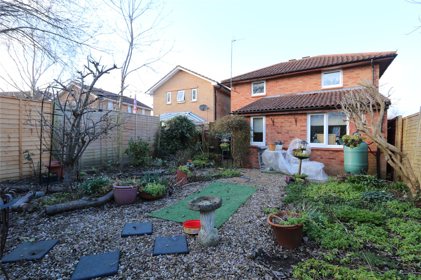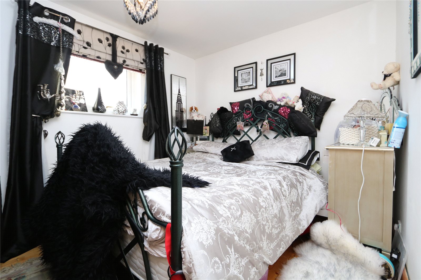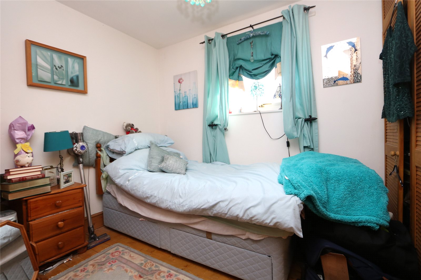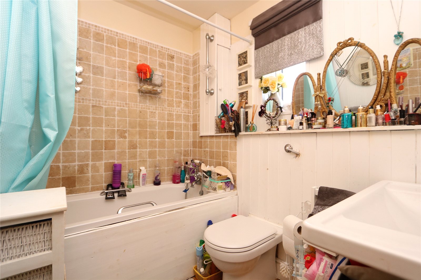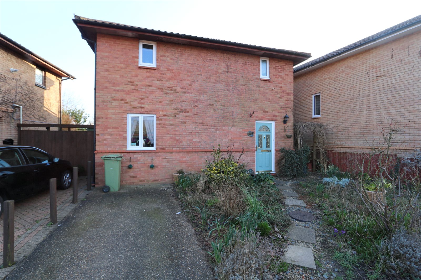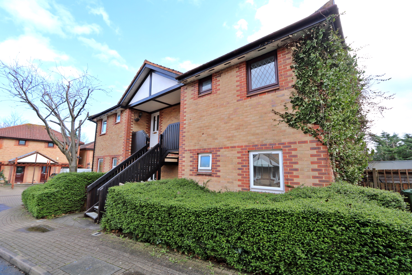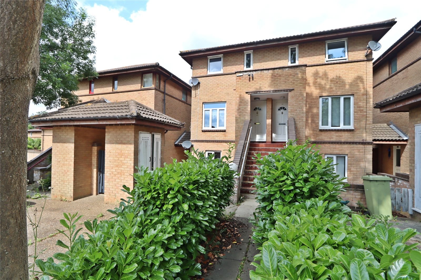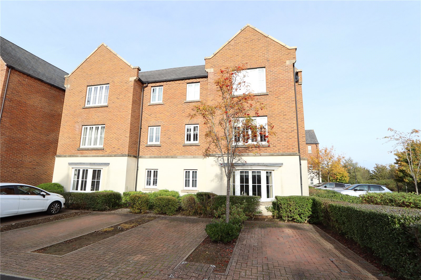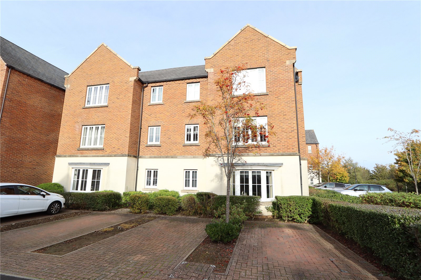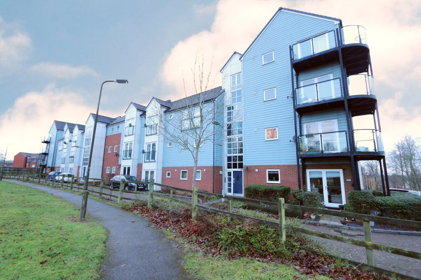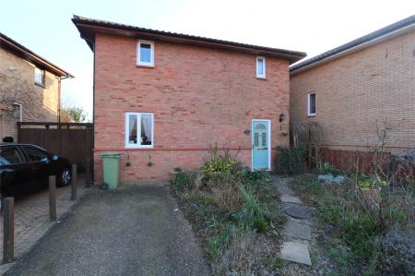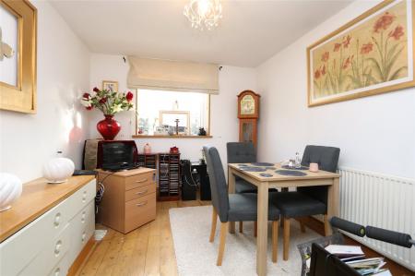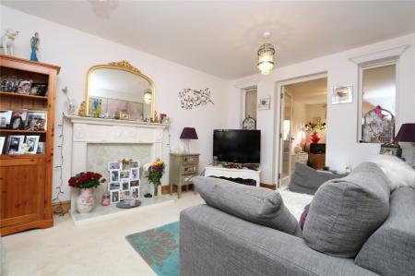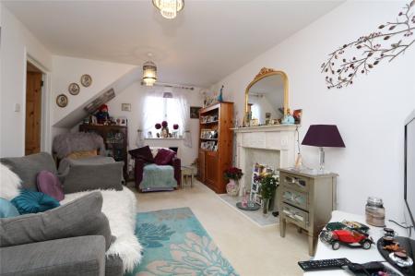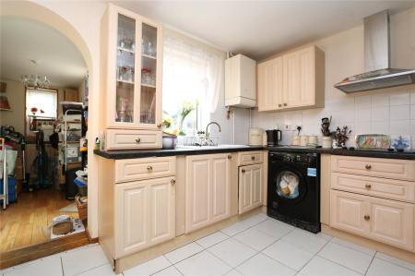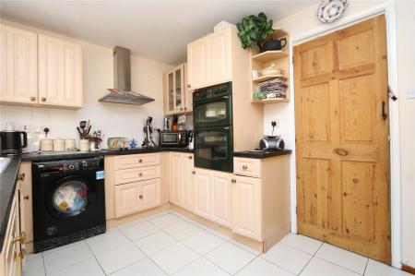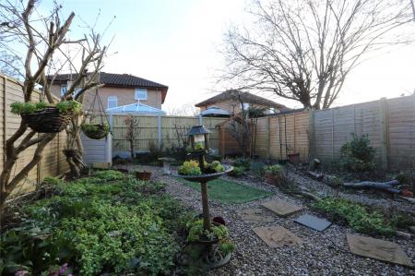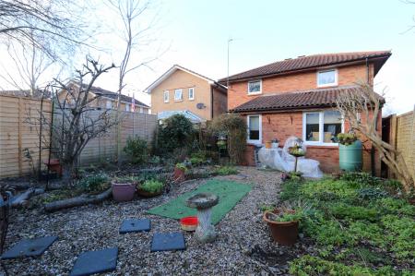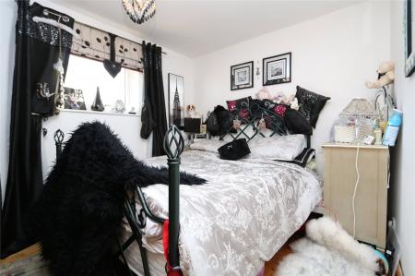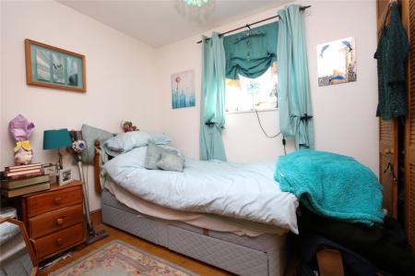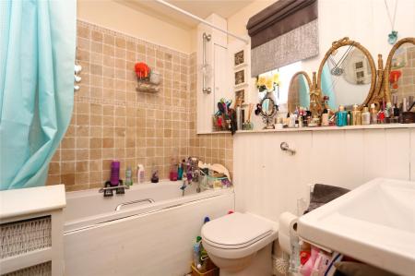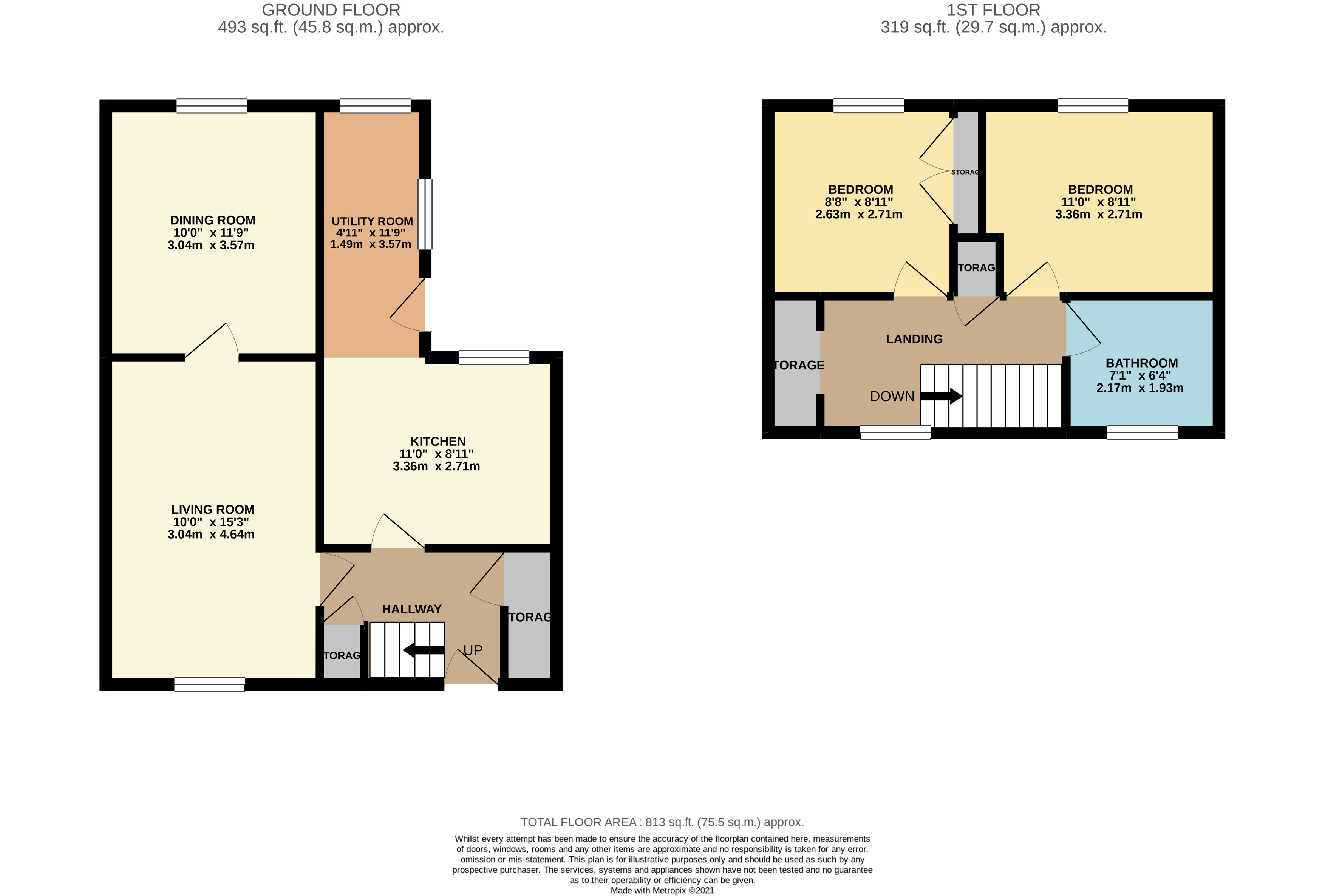- TWO DOUBLE BEDROOM DETACHED FAMILY HOME
- HEAVILY EXTENDED
- DRIVEWAY
- 15' OPEN LIGHT AND AIRY LOUNGE
- 30% SHARED OWNERHSIP
- £20,000 PREMIUM
- EASY ACCESS TO THE M1 MOTORWAY AND CMK
- GREAT LOCAL SCHOOLING
2 Bedroom Detached House for sale in Milton Keynes
* EXTENDED TWO BEDROOM DETACHED FAMILY HOME * DRIVEWAY * 30% SHARED OWNERSHIP * £20,000 PREMIUM *
Urban & Rural Milton Keynes are delighted to offer this well presented extended two bedroom family home. This property sits proudly set off down an executive road within Milton Keynes. Bolbeck Park is in the Northern region of Milton Keynes and offers many local facilities including; Willen Lake and Willen Local Centre where you will find the local GP, pharmacist and shops. Central Milton Keynes shopping centre, MK railway station, A5 and M1 are also within close proximity. The Grove and the Webber Independent schools are both also within 2 miles.
This property is configured over two floors and in brief comprises: an entrance hall, a large open light and airy 15’ lounge, a well presented kitchen, a spacious dining area over looking the rear aspect and a utility room to the ground floor. To the first floor there is two double bedrooms and a full-sized family bathroom. To the outside this property offers a low maintenance front and rear garden and a driveway.
Further benefits include, gas central heating and double glazed windows.
EPC TBC.
Entrance Hall Door to front, stairs to first floor
Lounge 10' x 15'3" (3.05m x 4.65m). Double glazed window to front, capret, door to hall, radiator
Dining Room 10' x 11'9" (3.05m x 3.58m). Double glazed window to rear, carpet, radiator
Utility Room 11'9" x 4'11" (3.58m x 1.5m). Range of floor and wall mounted units, door to side, double glazed window to rear, laminated flooring
Kitchen 11' x 8'11" (3.35m x 2.72m). Range of floor and wall mounted units with roll edge work surface, stainless steel sink unit with mixer taps, intergarated double oven, elelctric hob with extractor fan over, space for washing machine, tiled floors and part tiled walls
Landing Stairs to ground floor, doors to all rooms
Master Bedroom 11' x 8'11" (3.35m x 2.72m). Double glazed window to rear, laminate flooring, radiator
Bedroom Two 8'11" x 8'8" (2.72m x 2.64m). Double glazed window to rear, laminate flooring radiator
Bathroom Three piece bathroom suite including pannlled bath with mixer taps and shower over, low level w/c, pedestal wash hand basin. Double glazed frosed window to side, viynl flooring,
Front Parking to front
Garden Mainly laid with shinkle with shrubs area, enclosed by wooden fence.
Important Information
- This is a Leasehold property.
Property Ref: 738547_MKE210057
Similar Properties
Montgomery Crescent, Bolbeck Park, Milton Keynes
2 Bedroom Detached House | Asking Price £81,000
* EXTENDED TWO BEDROOM DETACHED FAMILY HOME * DRIVEWAY * 30% SHARED OWNERSHIP * £20,000 PREMIUM * Urban & Rural Milton...
Wheatcroft Close, Beanhill, Buckinghamshire, MK6
1 Bedroom Maisonette | £80,000
* RARELY AVAILABLE ONE DOUBLE BEDROOM GROUND FLOOR MAISONETTE * 50% SHARED OWNERSHIP * SIZEABLE PRIVATE REAR GARDEN * AL...
Bradwell Common Boulevard, Bradwell Common, Milton Keynes, Buckinghamshire, MK13
2 Bedroom Maisonette | £80,000
* 40% SHARED OWNERSHIP – TWO BEDROOM SPLIT LEVEL MAISONETTE WITHIN WALKING DISTANCE TO CENTRAL MILTON KEYNES * Urban & r...
Stanwyck Lane, Oxley Park, Milton Keynes,, Buckinghamshire, MK4
1 Bedroom Apartment | £84,000
* 50% SHARED OWNERSHIP – ONE BEDROOM GROUND FLOOR IMMACULATE APARTMENT – OXLEY PARK * NO PREMIUM * Urban & Rural Milton...
1 Bedroom Ground Floor Flat | Asking Price £84,000
* 50% SHARED OWNERSHIP – ONE BEDROOM GROUND FLOOR IMMACULATE APARTMENT – OXLEY PARK * NO PREMIUM * Urban & Rural Milto...
Bridge Hook Close, Wolverton Mill, Milton Keynes, Buckinghamshire, MK12
2 Bedroom Apartment | £86,000
* 40% SHARED OWNERSHIP - MODERN TWO BEDROOM GROUND FLOOR APARTMENT - WOLVERTON MILL *Urban & Rural Milton Keynes are pro...

Urban & Rural (Milton Keynes)
338 Silbury Boulevard, Milton Keynes, Buckinghamshire, MK9 2AE
How much is your home worth?
Use our short form to request a valuation of your property.
Request a Valuation
