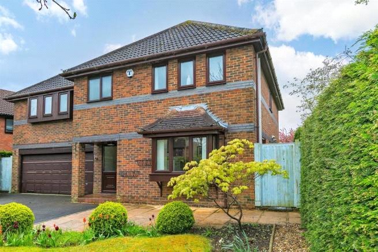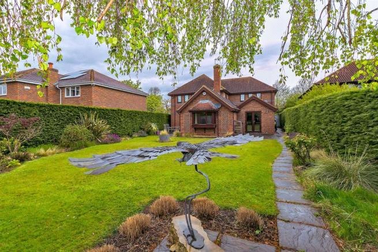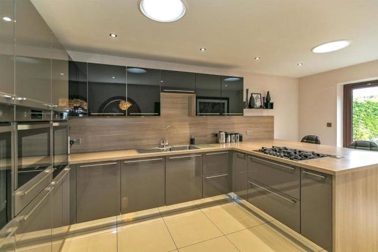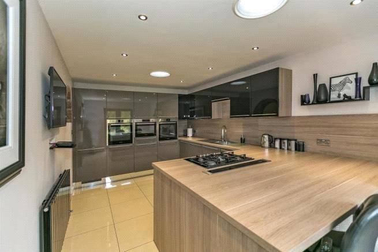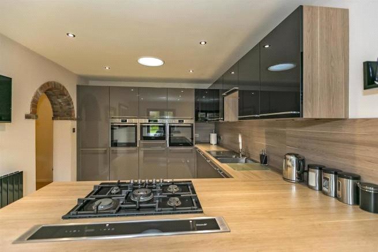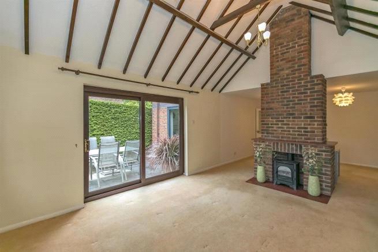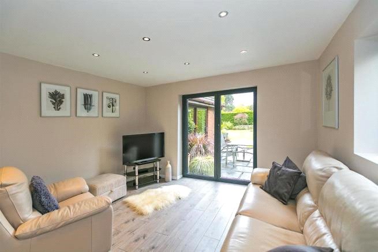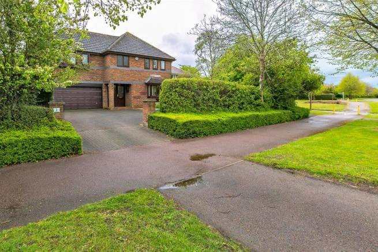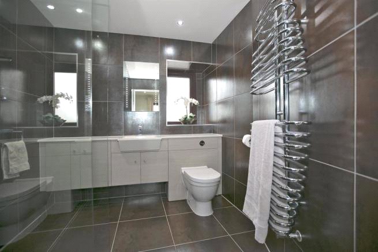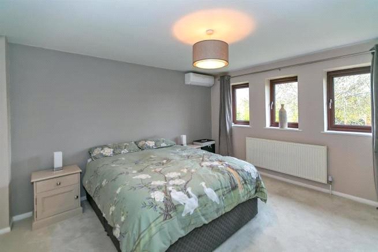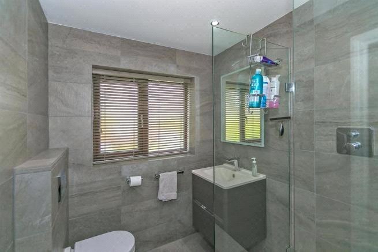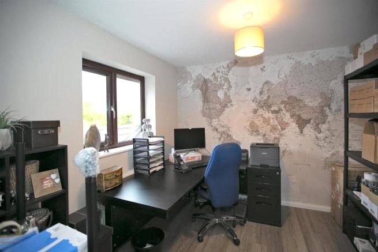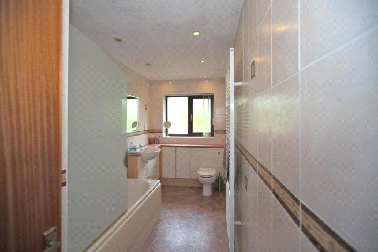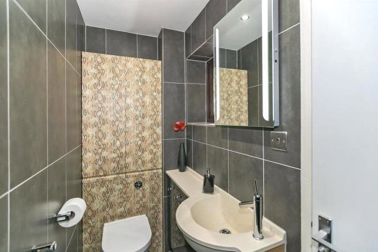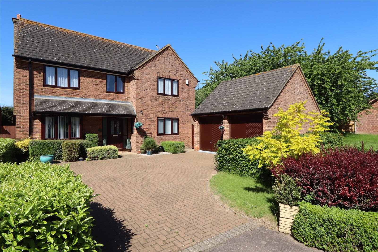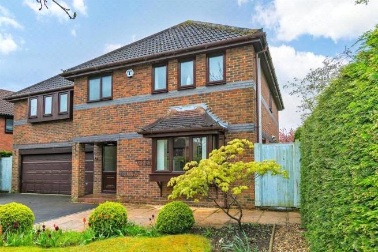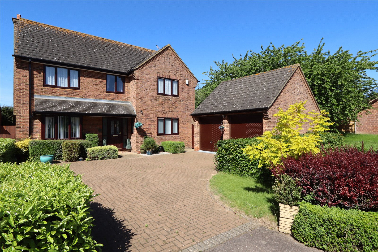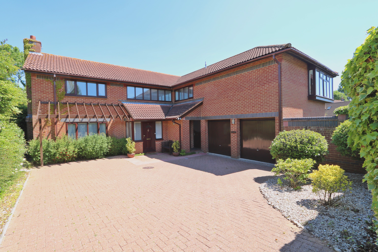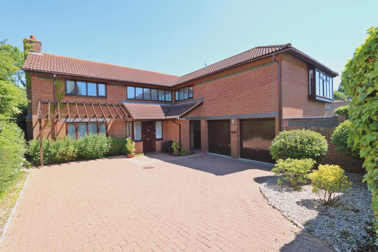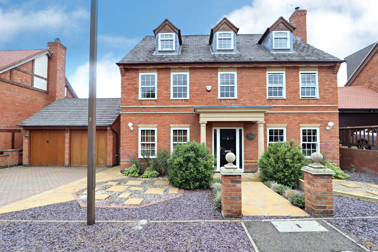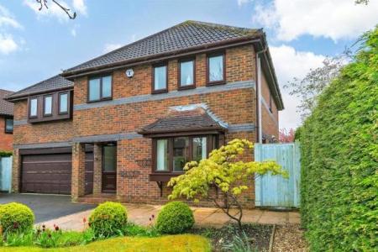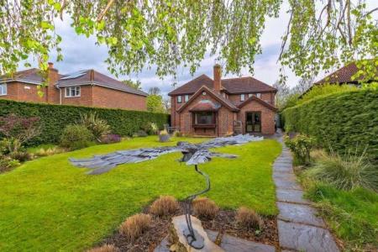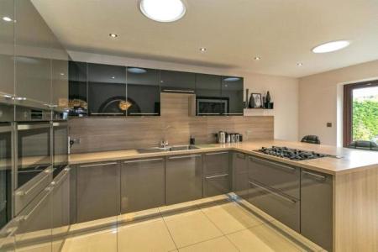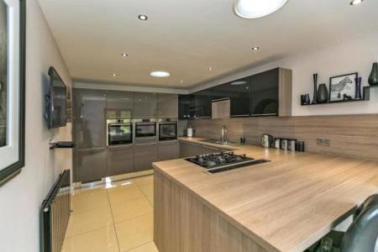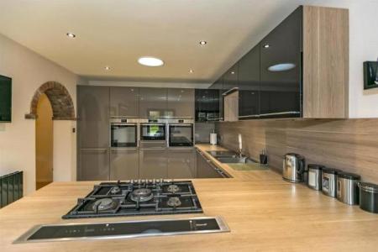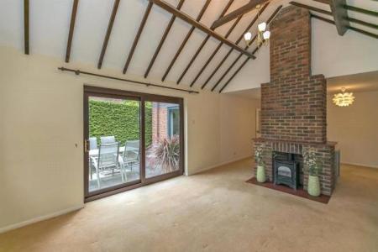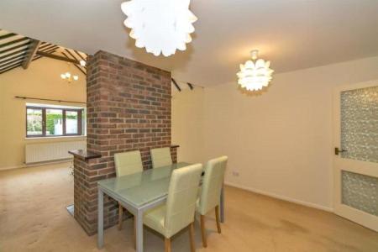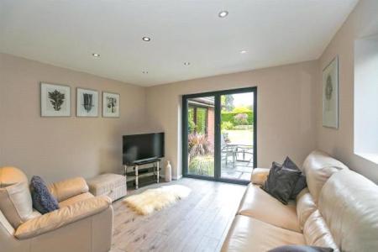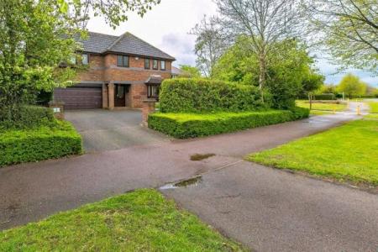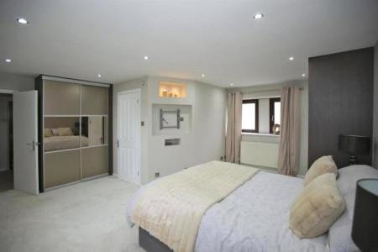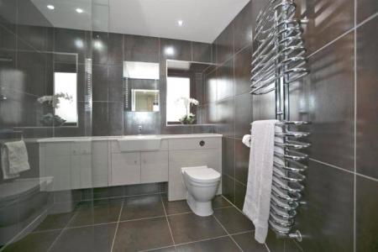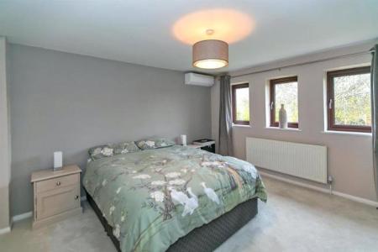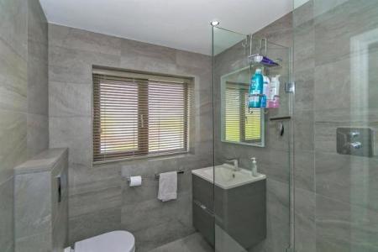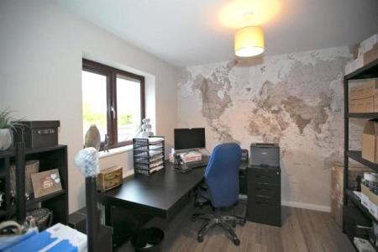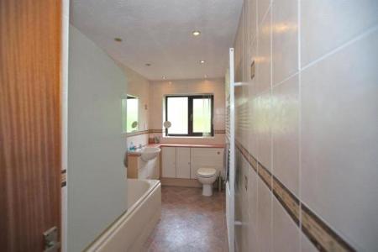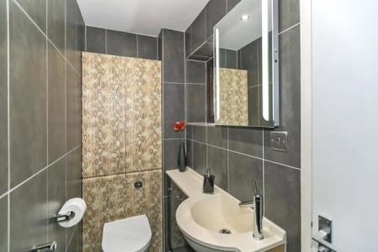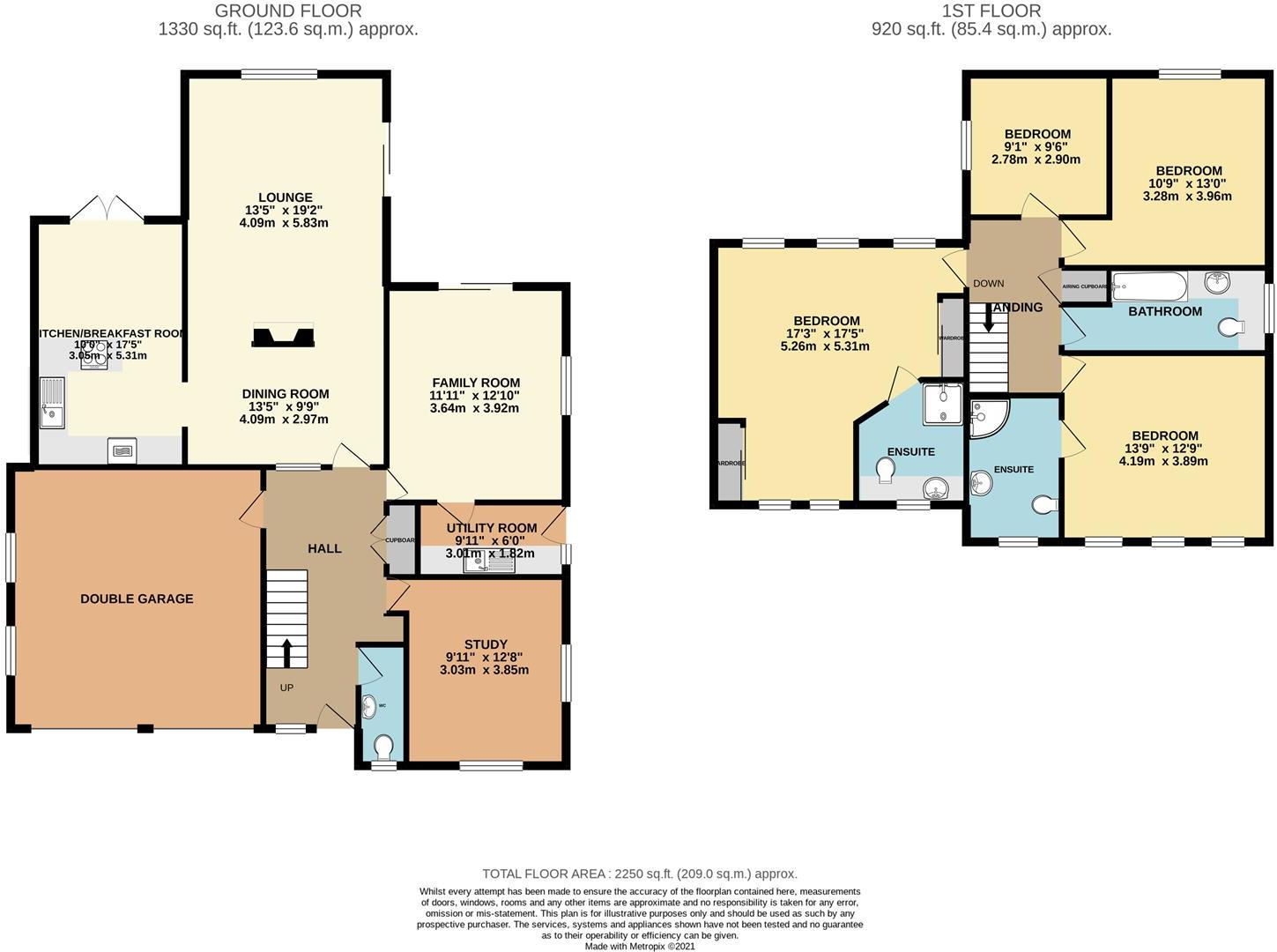- INDIVIDUALLY BUILT DETACHED HOME
- DOUBLE GARAGE
- TWO EN-SUITES
- COMPREHENSIVE KITCHEN
- THREE RECEPTION ROOMS
- PRIVATE REAR GARDEN
- GENEROUSLY SIZED DRIVEWAY
- WALKING DISTANCE TO WILLEN LAKE
- HIGHLY REGARDED AREA
- EASY ACCESS TO THE M1
4 Bedroom Detached House for sale in Milton Keynes
* SOLD OFF MARKET - SIMILAR PROPERTIES REQUIRED * IMPOSING FOUR DOUBLE BEDROOM DETACHED HOME WITHIN WILLEN *
Urban & Rural Milton Keynes are proud to be the favoured agent in marketing this executive detached family home located in arguably one of the most desired areas within Milton Keynes. This stunning four bedroom property has been carefully maintained and improved by its current loving owners to provide over 2250 sq. ft of versatile living space throughout. Willen is in the Northern region of Milton Keynes and local facilities include; Willen Lake and Willen Local Centre including local GP and pharmacist, Central Milton Keynes shopping centre, MK railway station and is within close proximity to Ousedale School, the A5 and J13 of the M1. The Grove and the Webber Independent schools are both also within 2 miles.
Brief internal accommodation comprises an entrance hallway, guest cloakroom, study, family room, large valued ceiling living room, beautifully designed kitchen/breakfast room, utility room and an integral double garage. The first floor offers four generously sized and well-proportioned double bedrooms, two en-suites and a family bathroom. Externally the residence boasts a large driveway and a mature private rear garden.
Entrance Hall Upvc double glazed front door with matching glazed side panel. Stairs to the first floor. Radiator. Doors to the cloakroom, study, family room, garage and a glazed door into the lounge/diner. Large double door built in cloaks cupboard housing alarm panel.
Guest Cloakroom Re-fitted suite comprising low level wc with concealed cistern. Wash hand basin with cupboards below and an illuminated mirror over. Fully tiled walls. Upvc frosted double glazed window to the front elevation. Contemporary ladder style towel rail/radiator. Ceramic tiled flooring.
Study 9'11" x 12'8" (3.02m x 3.86m). Dual aspect Upvc double glazed box bay window to the front elevation and a Upvc double glazed window to the side elevation. Radiator.
Family Room 11'11" x 12'10" (3.63m x 3.9m). Dual aspect with bi-folding double glazed doors opening out onto the patio and a Upvc double window to the side elevation. Laminate wooden flooring. Radiator. Ceiling downlighters. Door into the utility room.
Dining Area 13'5" x 9'9" (4.1m x 2.97m). Archway into the kitchen and glazed door and side panel into the entrance hall.
Living Room 13'5" x 19'2" (4.1m x 5.84m). Lounge Area: 17'5" x 13'5" (5.3 x 4.1) The lounge and the dining area's are divided by a full height exposed brick fireplace. Feature beamed vaulted ceiling. Upvc box bay double glazed window to the rear elevation overlooking the rear garden and Upvc double glazed sliding patio doors opening onto the patio at the side of the lounge.
Kitchen/Breakfast Room 10 x 17'5" (10 x 5.3m). Re-fitted with a range of complimentary brown high gloss floor units and black high gloss wall units. The units are all soft close and the floor units have wood effect work surfaces over including complimentary splash backs and an inset stainless steel one and a half bowl single drainer sink unit. Integral full height refrigerator, larder freezer and a dishwasher along with two 'Samsung' built in eye level ovens and a microwave/oven. Large peninsular breakfast bar area with some cupboards below and a fitted 'Siemans' 5 ring gas hob with concealed 'Smeg' down draught extractor. Complimentary gloss black radiator. Ceiling downlighters and two solar light tubes. Porcelain flooring and Upvc double glazed French doors into the rear garden.
Utility Room 9'11" x 6 (3.02m x 6). Single drainer sink unit with cupboards below housing water softner, wall cupboards and a tall broom cupboard. Spaces for a washing machine and tumble dryer. Upvc double glazed window and door to the side elevation.
1st Floor Landing Doors to all the bedrooms and the family bathroom. Airing cupboard and loft access.
Bedroom 1 17'3" x 17'5" (5.26m x 5.3m). Including the en-suite. Two fitted double wardrobes with part mirrored sliding soft close doors. Upvc double glazed box bay window to the front elevation and three Upvc double glazed windows to the rear elevation. Recess for flat screen TV. Two radiators. Ceiling downlighters. Door to the en-suite
Ensuite Bathroom Re-fitted suite comprising low level wc with concealed cistern, wash hand basin with integral shelving either side and an illuminated mirror above. Walk in glazed double shower with large chrome rain shower head and controls. Chrome ladder style towel rail / radiator. Ceramic tiled walls and flooring with under floor heating. Under Upvc frosted double glazed window to the rear elevation. Ceiling downlighters. Shaver socket.
Bedroom 2 13'9" x 12'9" (4.2m x 3.89m). Three Upvc double glazed windows to the front elevation with radiator below. Air conditioning and heating unit. Door to the en-suite.
Ensuite Bathroom Re-fitted suite comprising low level wc with concealed cistern, wash hand basin with drawers below and an illuminate mirror above. Glazed walk in shower with chrome rain shower head and controls. Chrome ladder style towel rail / radiator. Ceramic tiled floor and walls. Upvc frosted double glazed window to the rear elevation. Ceiling downlighters.
Bedroom 3 10'9" x 13 (3.28m x 13). Three Upvc double glazed window to the rear elevation with radiators below.
Bedroom 4 9'1" x 9'6" (2.77m x 2.9m). Feature world map wall covering to one wall. Laminate wooden flooring. Upvc double glazed window to the side elevation with radiator below.
Family Bathroom Three piece suite comprising low level wc with concealed cistern. Wash hand basin with cupboards below, shelving alongside and a mirror above. Panelled bath with mixer taps, shower attachment and rain shower head over with glazed shower screen. White ladder style towel rail / radiator. Shaver socket. Upvc frosted double glazed window to the rear elevation. Downlighters.
Double Garage & Driveway Double width electric up and over door. Power and light supply. Door into the entrance hall.
Gardens Block paved driveway providing off road parking for several vehicles. Lawned area with flower and shrub borders and hedgerow boundaries with brick pillar entrance to the driveway, Gated side access to the rear garden.
Rear Garden - Paved patio outside the family room with a pathway along the side of the property providing gated access to the front garden, the path also extends along the rear of the house to a second patio outside the kitchen with another path along the other side of the house to the front garden. Main lawned area with well stocked flower and shrub beds either side. The garden is private and has manicured conifer boundaries adding to this privacy. Outside tap.
Important Information
- This is a Freehold property.
Property Ref: 738547_MKE220236
Similar Properties
Aldrich Drive, Willen, Milton Keynes, Buckinghamshire, MK15
4 Bedroom Detached House | Offers in region of £800,000
** NO CHAIN ** An imposing and rarely available four bedroom detached residence which is one of three independently buil...
Aldrich Drive, Willen, Milton Keynes
4 Bedroom Detached House | Asking Price £800,000
* SOLD OFF MARKET - SIMILAR PROPERTIES REQUIRED * IMPOSING FOUR DOUBLE BEDROOM DETACHED HOME WITHIN WILLEN * Urban & Ru...
Aldrich Drive, Willen, Milton Keynes
4 Bedroom Detached House | Offers in region of £800,000
** NO CHAIN ** An imposing and rarely available four bedroom detached residence which is one of three independently buil...
Baskerfield Grove, Woughton On The Green, Buckinghamshire, MK6
5 Bedroom Detached House | £850,000
* AN IMPOSING 3000 SQ. FT.
Baskerfield Grove, Woughton On The Green, Milton Keynes
5 Bedroom Detached House | Asking Price £850,000
* AN IMPOSING 3000 SQ. FT. 5 BEDROOM DETACHED FAMILY RESIDENCE NESTLED WITHIN THE HIGHLY PRESTIGIOUS AREA OF WOUGHTON ON...
Toot Hill Close, Shenley Church End, Milton Keynes, Buckinghamshire, MK5
6 Bedroom Detached House | Offers Over £950,000
URBAN & RURAL MK are proud to be the favoured agent in marketing this truly handsome and imposing six double bedroom det...

Urban & Rural (Milton Keynes)
338 Silbury Boulevard, Milton Keynes, Buckinghamshire, MK9 2AE
How much is your home worth?
Use our short form to request a valuation of your property.
Request a Valuation
