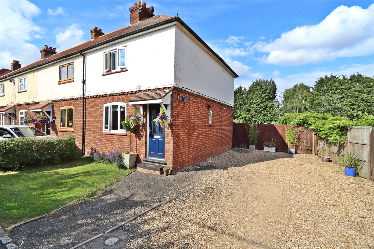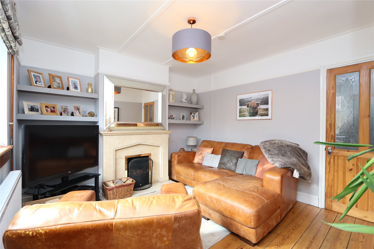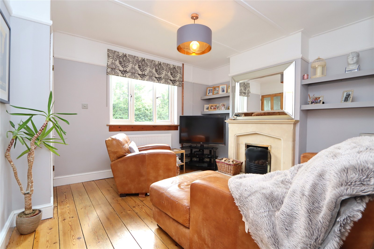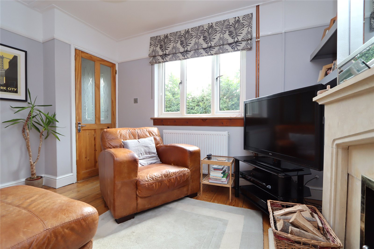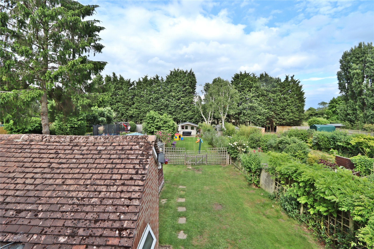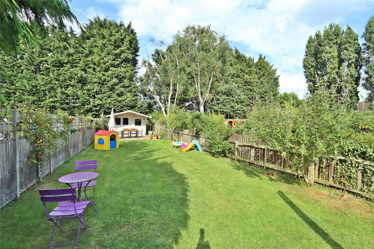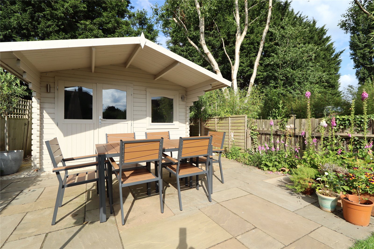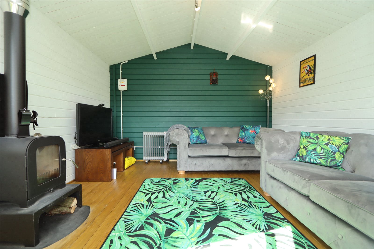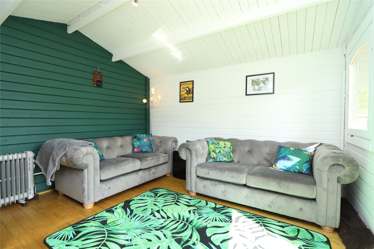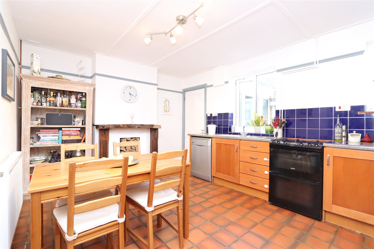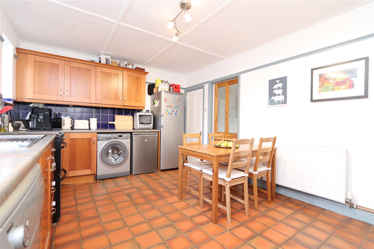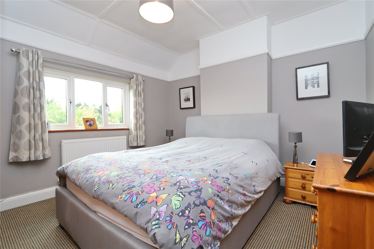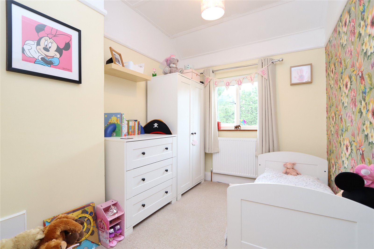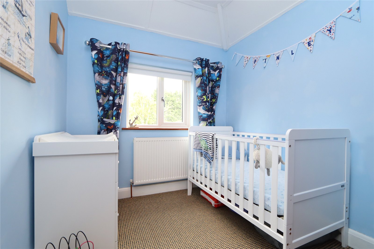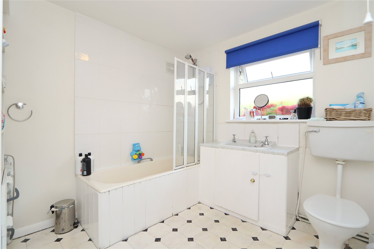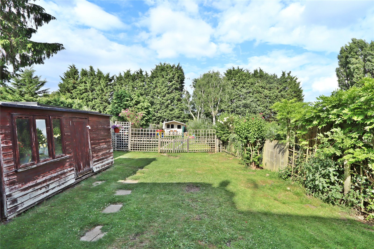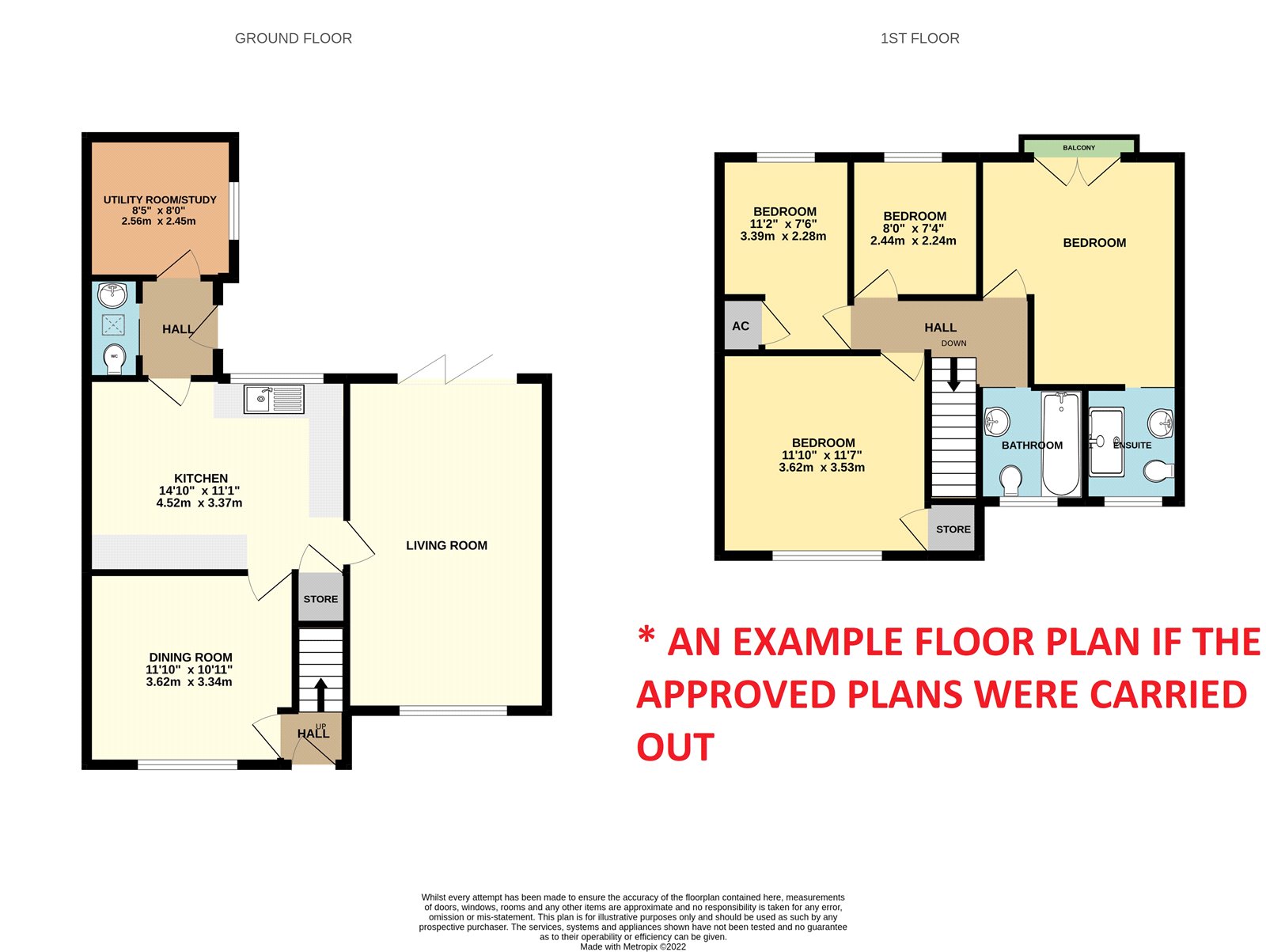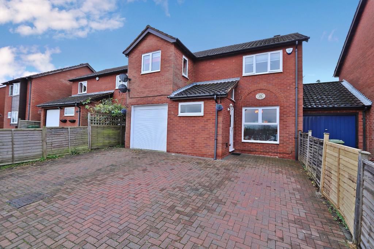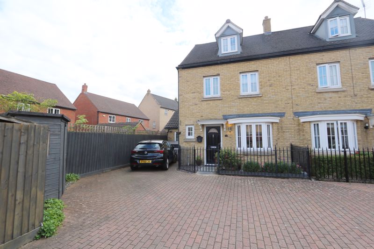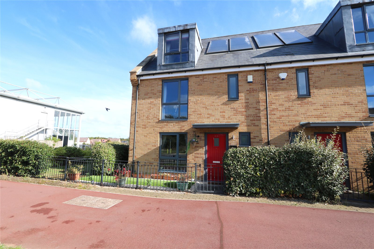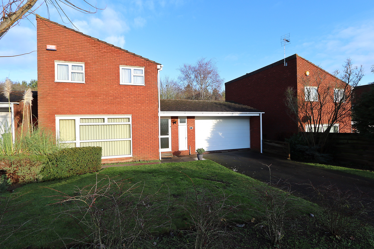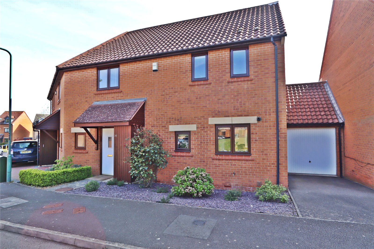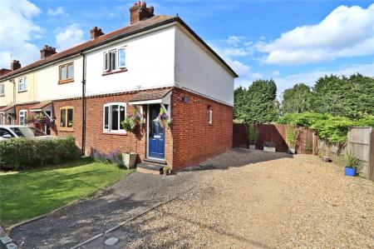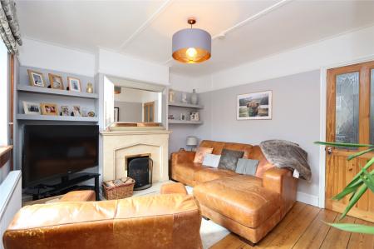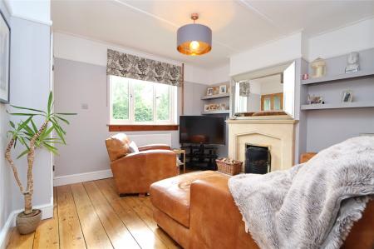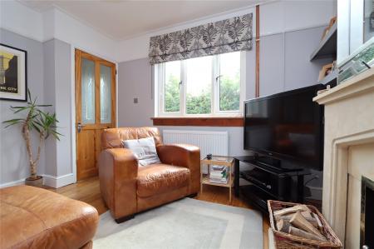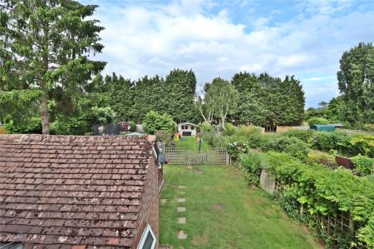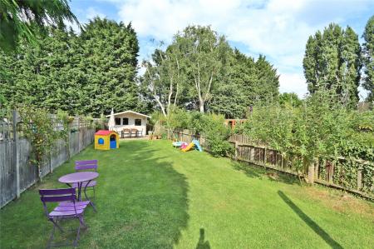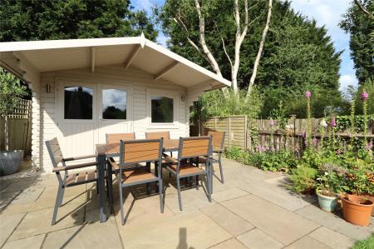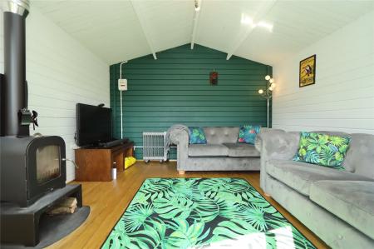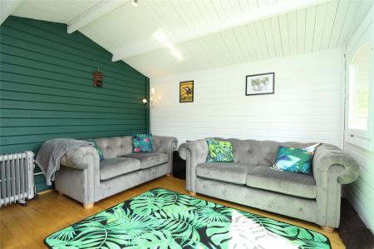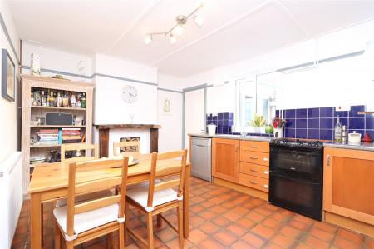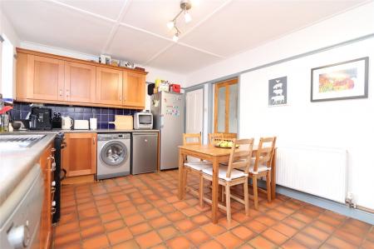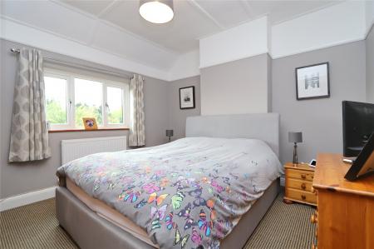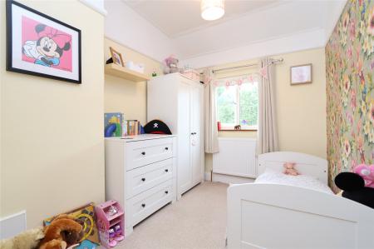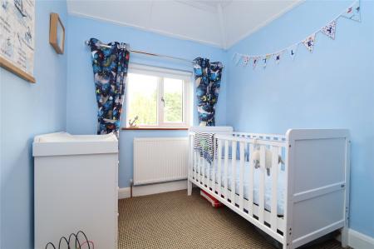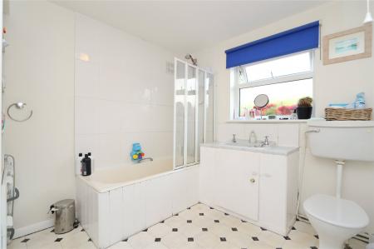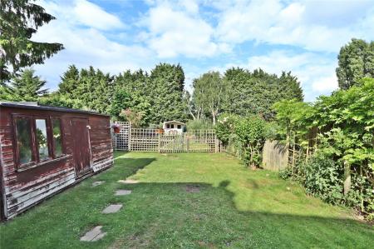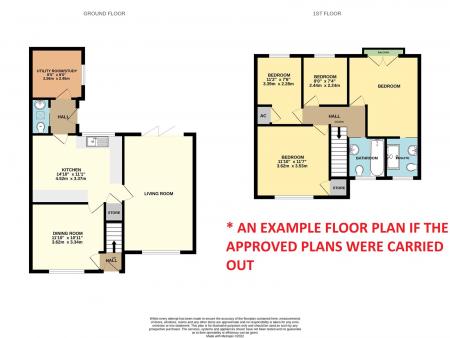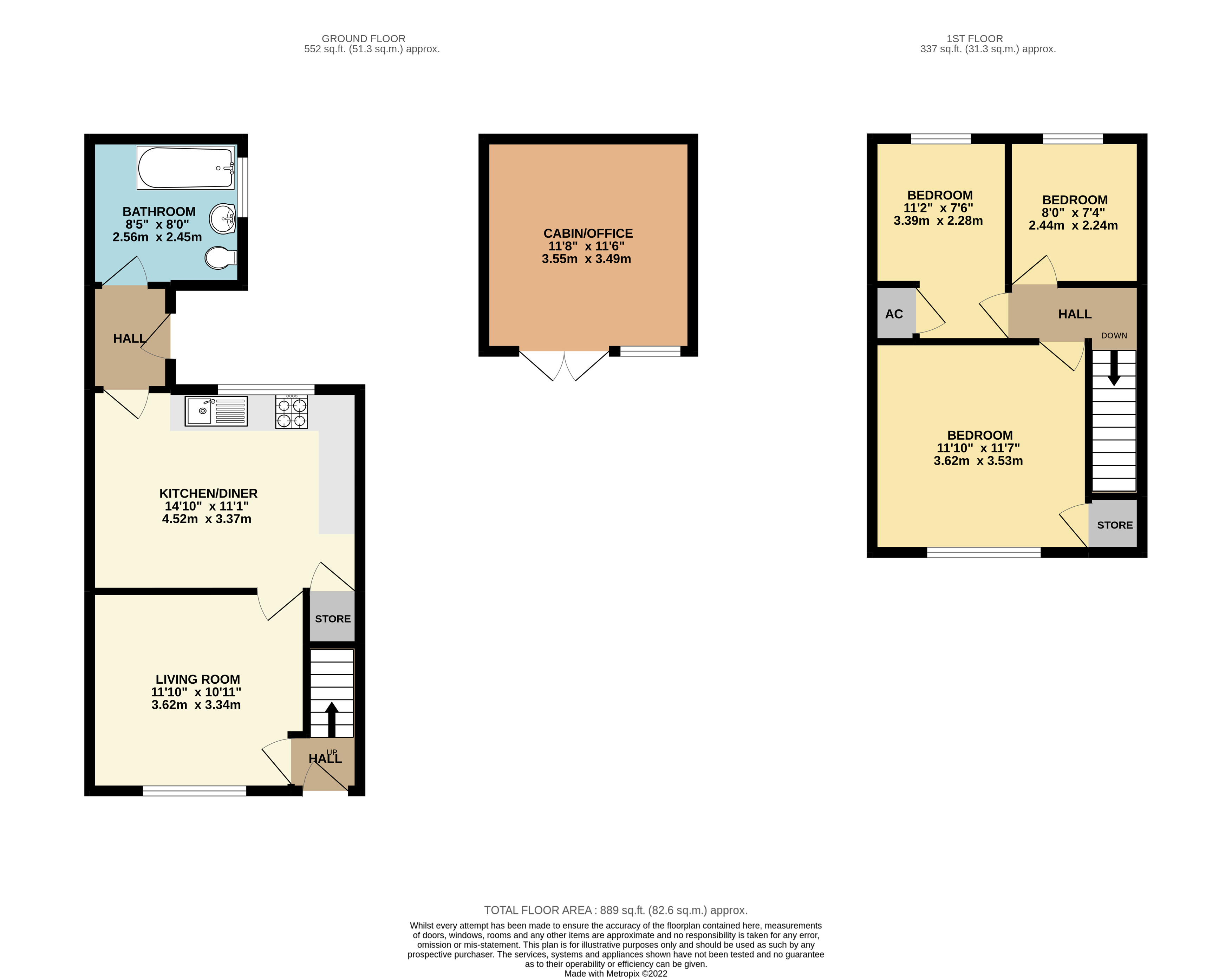- THREE BEDROOMS
- LARGE DRIVEWAY FOR SIX VEHICLES
- APPROVED PLANNING FOR DOUBLE STOREY EXT.
- PRIVATE 150FT REAR GARDEN
- STUNNING LOG CABIN WITH LOG BURNER
- PERIOD FEATURES THROUGHOUT
- QUIET RURAL LOCATION
- OPEN FIRE PLACE TO LIVING ROOM
- SHORT DISTANCE TO WOBURN SANDS
- EASY ACCESS TO THE M1
3 Bedroom End of Terrace House for sale in Milton Keynes
* QUIET RURAL LOCATION - 150FT REAR GARDEN - APPROVED PLANNING FOR DOUBLE STOREY EXTENSION - OPEN FIRE PLACES - 6 CAR DRIVEWAY *
Urban & Rural Milton Keynes are excited to be the favoured agent in marketing this delightfully homely residence set within the peaceful semi-rural area of Wavendon, surrounded by green space. Wavendon Village sits between Milton Keynes & Woburn Sands thus offering the best of both worlds including easy access to the M1, Woburn Sands & Central MK railway stations and ample other shopping amenities and schooling.
Brief internal accommodation comprises an entrance hall, living room with open fireplace, spacious kitchen/diner, handy boot room off of the kitchen which provides access to outside and the large family bathroom. The first floor offers three generously sized bedrooms all of which benefit from treelined views. Externally the property boasts a mature, 150ft rear garden, fully fitted log cabin which has a log burner and electrics. The front includes a driveway of up to six vehicles.
*Planning has been approved to erect a double storey extension
Entrance Hall Double glazed door to front. Stairs to first floor. Radiator. Door to living room.
Living Room 11'10" x 10'11" (3.6m x 3.33m). Double glazed window to front. Radiator. Open fire, Stone surround. Wooden flooring. Door to kitchen.
Kitchen/Diner 14'10" x 11'1" (4.52m x 3.38m). 2 Double glazed window to rear. Open fireplace. Understairs storage. Wall and Base units. 1.5 stainless steel sink. Space for washing machine, dish washer, oven and fridge freezer. Door to lobby.
Family Bathroom 8'5" x 8 (2.57m x 8). Radiator. Double glazed window to side. Wash hand basin and vanity. WC. Bath. Electric shower.
Bedroom 1 11'10" x 11'7" (3.6m x 3.53m). Double glazed window to front. Radiator. Built in wardrobes.
Bedroom 2 11'2" x 7'6" (3.4m x 2.29m). Double glazed window to rear. Radiator. Airing cupboard.
Bedroom 3 8 x 7'4" (8 x 2.24m). Radiator. Double glazed window to rear.
Log Cabin/Office 11'8" x 11'6" (3.56m x 3.5m). Fully fitted with electrics and log burner.
Driveway & Gardens Laid lawn. Parking for up to six cars.
Rear Garden
Large garden (approximately 150 ft). Mature shrubs and tree. Oil tank. Boiler in outhouse.
Important Information
- This is a Freehold property.
Property Ref: 738547_MKE220119
Similar Properties
Stamford Avenue, Springfield, Buckinghamshire, MK6
4 Bedroom Detached House | £375,000
* An extended four double bedroom detached family residence tucked away down a quiet & traffic free cul-de-sac in the he...
Caister Court, Kingsmead, Buckinghamshire, MK4
4 Bedroom Semi-Detached House | £375,000
* SPACIOUS 4 BEDROOM TOWN HOUSE SITUATED IN A QUIET CUL-DE-SAC * 4 BATHROOMS AND 3 RECEPTION ROOMS * PERFECT FOR ANY FAM...
4 Bedroom Semi-Detached House | £375,000
* A LARGE FOUR BEDROOM SEMI-DETACHED IN THE HEART OF BROOKLANDS - OFFERED WITH TWO EN-SUITES, SPACIOUS KITCHEN/DINER, DO...
4 Bedroom Detached House | £380,000
* A four bedroom detached family residence tucked away down a quiet & traffic free cul-de-sac.
Otterburn Crescent, Oakhill, Milton Keynes, MK5
4 Bedroom Semi-Detached House | Offers in excess of £380,000
* IMMACULATE FOUR BEDROOM SEMI DETACHED THREE STOREY FAMILY HOME * CLOAKROOM * EN SUITE * GARAGE AND DRIVEWAY * Urban &...
Langport Crescent, Oakhill, Milton Keynes, Buckinghamshire, MK5
3 Bedroom Semi-Detached House | Offers Over £380,000
* A BEAUTIFULLY EXTENDED THREE DOUBLE BEDROOM SEMI-DETACHED FAMILY HOME *Urban & Rural Milton Keynes are delighted to ha...

Urban & Rural (Milton Keynes)
338 Silbury Boulevard, Milton Keynes, Buckinghamshire, MK9 2AE
How much is your home worth?
Use our short form to request a valuation of your property.
Request a Valuation
