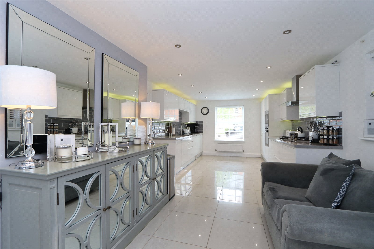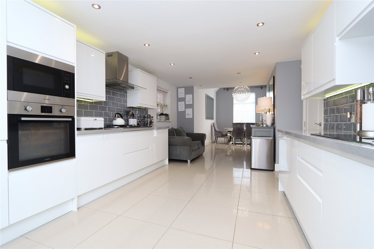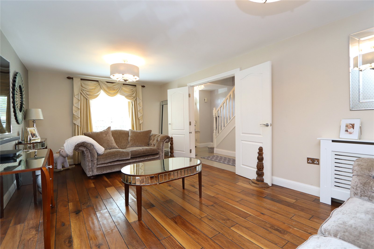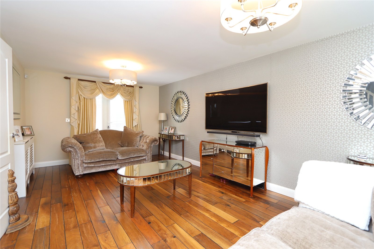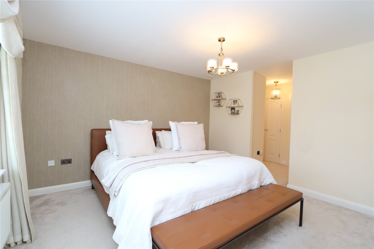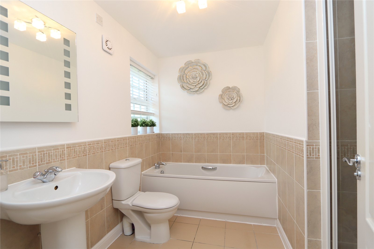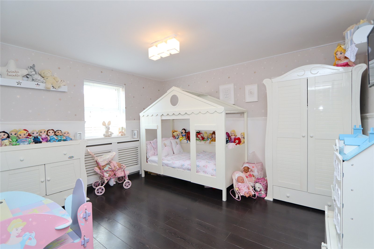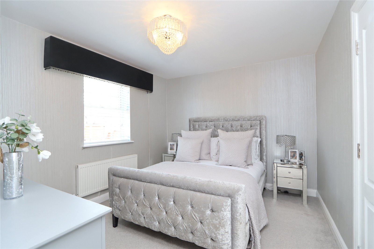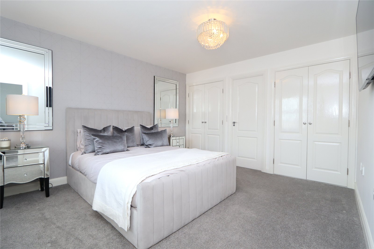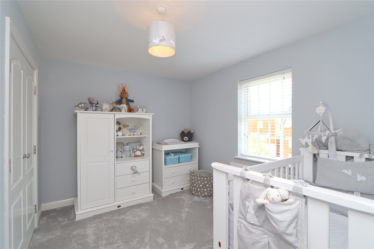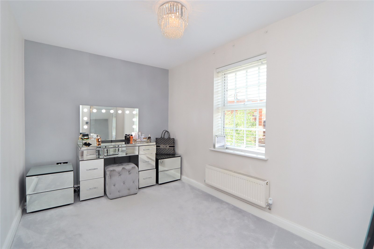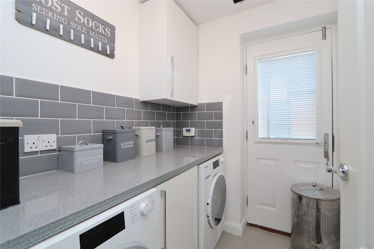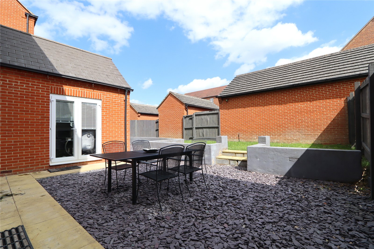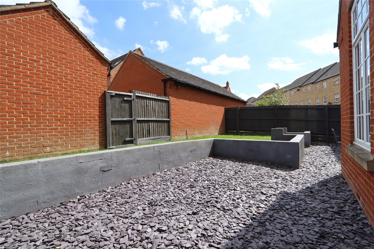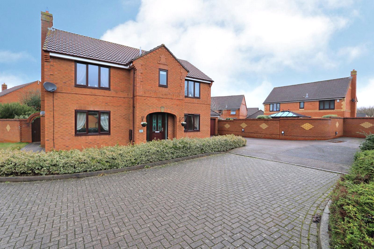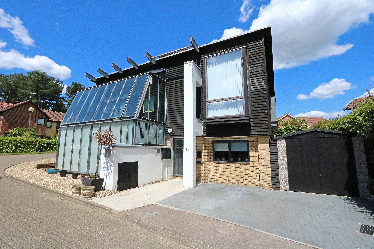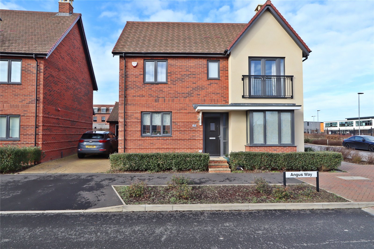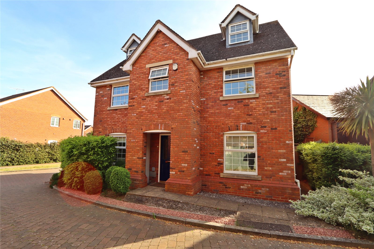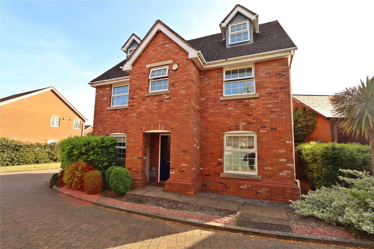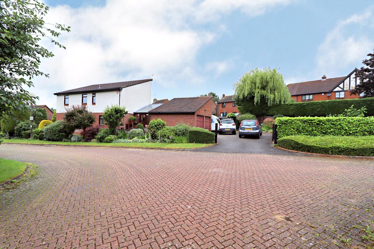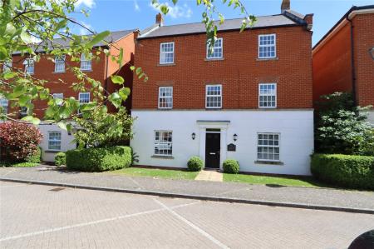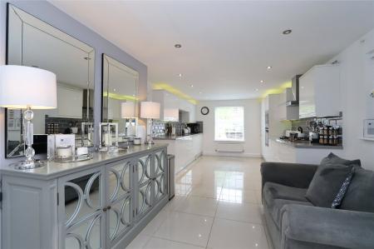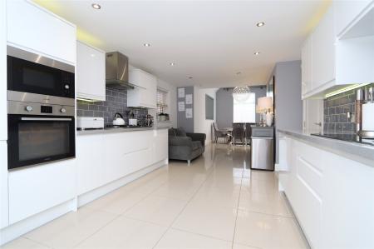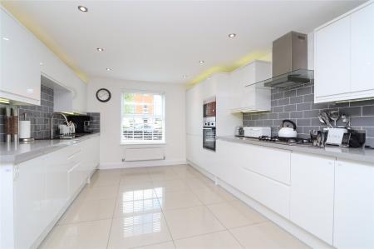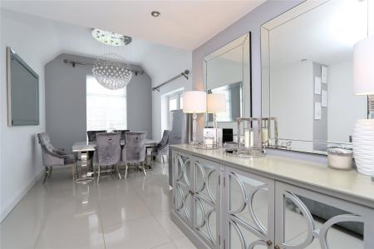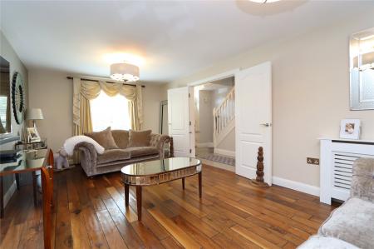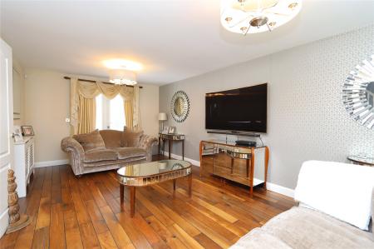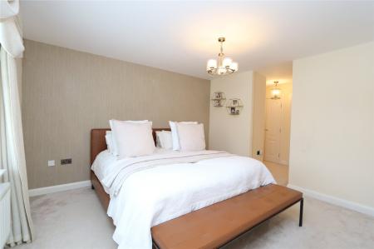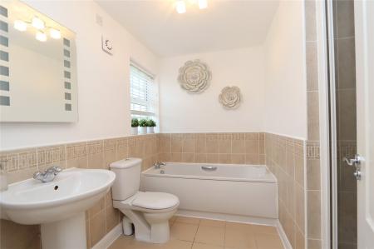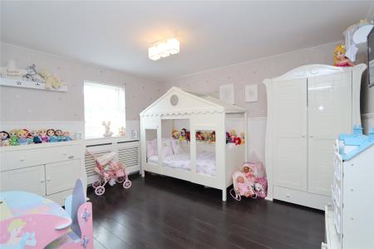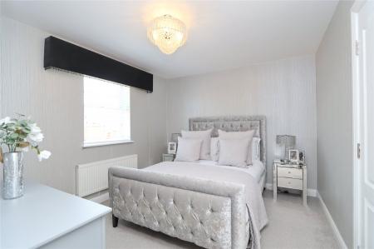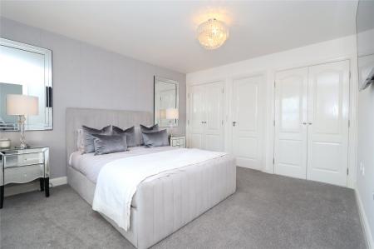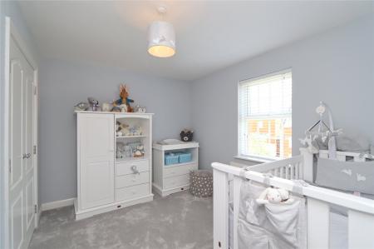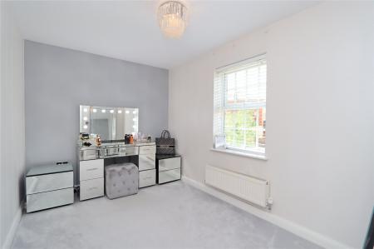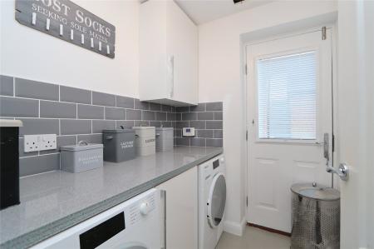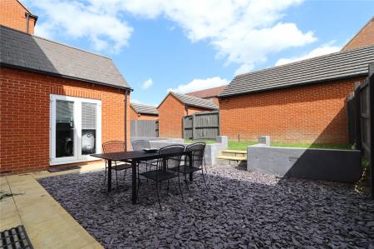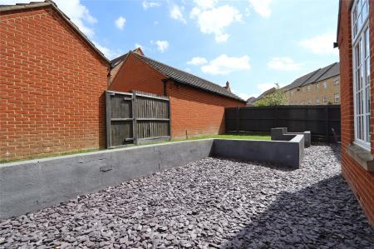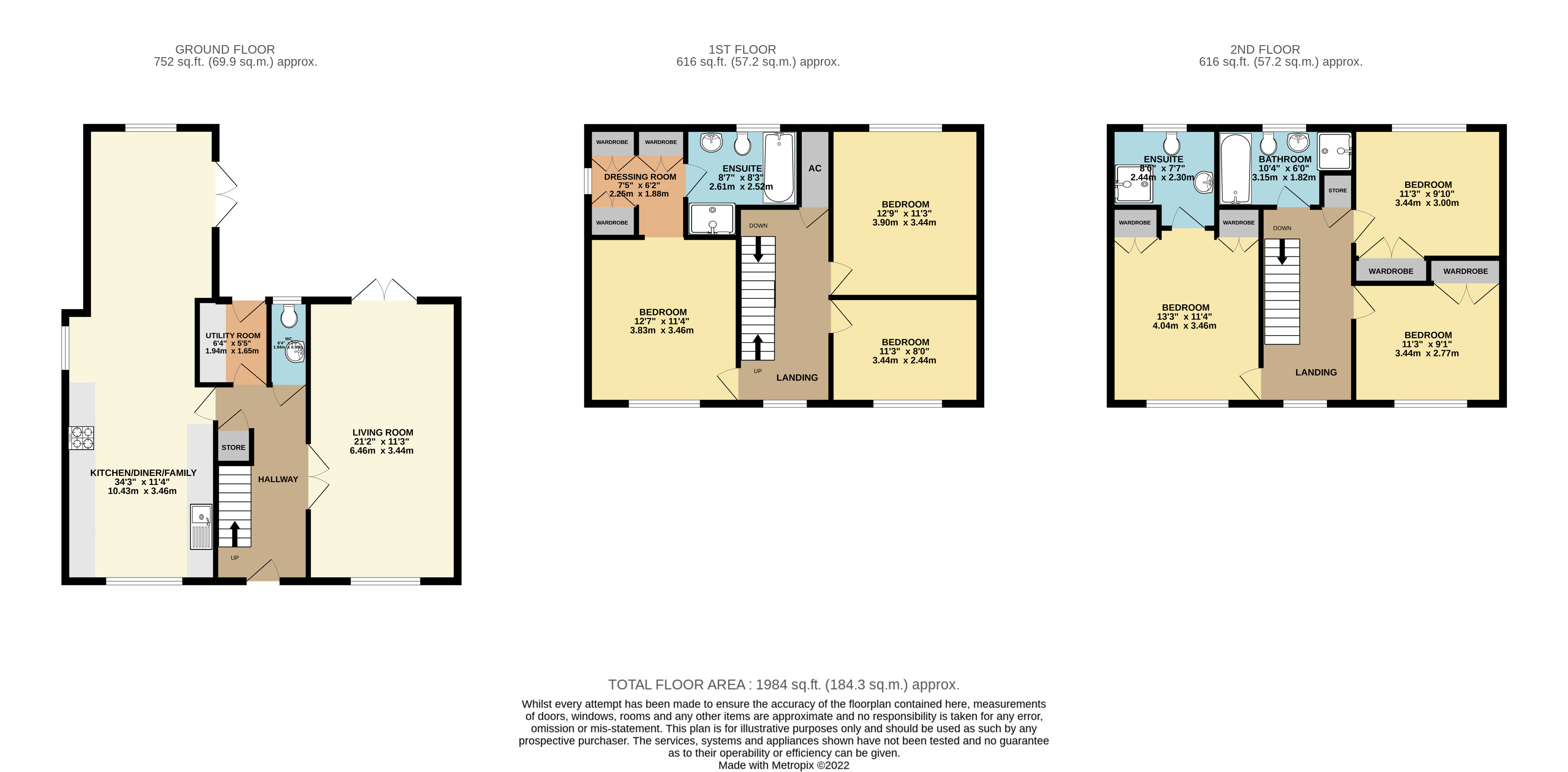- OFFERS INVITED OVER £600,000
- SIX DOUBLE BEDROOMS
- TWO EN-SUITES
- DOUBLE GARAGE
- REFITTED KITCHEN
- DRESSING AREA TO THE MASTER BEDROOM
- UTILITY ROOM
- DOWNSTAIRS CLOAKROOM
- FITTED WARDROBES TO FOUR BEDROOMS
- WALKING DISTANCE TO LOCAL SHOPS
6 Bedroom Detached House for sale in Milton Keynes
* AN IMPOSING 6 DOUBLE BEDROOM DETACHED HOME - OVER 1900 SQ. FT * DOUBLE GARAGE * TWO EN-SUITES *
Urban & Rural Milton Keynes are delighted to be the favoured agent in offering this stunning six double bedroom detached town house which has been carefully and lovingly maintained and improved throughout to provide modern and versatile living accommodation. The family home is located in the ever sought after area of Oxley Park. Oxley Park is situated in the South Western region of Milton Keynes and is an extremely popular area. It offers many local amenities, some of which include; a complex of shops, Oxley Park Academy and Oxley Park itself which is perfect for family walks as it offers great scenic walks. Other beneficial factors include its ease of access being within close proximity to the M1 motorway, central Milton Keynes shopping centre, the local Railway Station and excellent local schooling.
Brief internal accommodation comprises an entrance hallway, guest cloakroom, utility room, dual aspect living room and stunning 34ft kitchen/diner/family room. The first floor offers the master bedroom with dressing room and en-suite and a further two double bedrooms. The second floor includes the guest bedroom with en-suite, four piece family bathroom and a further two double bedrooms. Externally the property boasts a landscaped rear garden and detached double garage to the rear.
Entrance Hall Stairs rising to first floor landing, tiled flooring, radiator, storage cupboard.
Guest Cloakroom White suite fitted to comprise low level WC, pedestal wash hand basin with tiled splash back area, radiator, double glazed window to rear aspect.
Living Room Double glazed window to front aspect, two radiators, double glazed patio door to rear garden.
Kitchen/Diner/Family Room Fitted to comprise stainless steel sink and drainer with mixer tap over and a cupboard under, a further range of base and eye level units, tiled surround, built in oven, hob and extractor, under unit ligting, double glazed window to front, rear and side aspects, patio door to rear garden.
1st Floor Landing Storage cupboard, stairs rising to second floor landing, double glazed window to front aspect, radiator.
Bedroom 1 Double glazed window to front aspect, radiator
Dressing Room & En-suite DG window to the side aspect. Three built in wardrobes. En-suite comprising bath, low level wc and shower cubicle. Frosted DG window.
Bedroom 3 Radiator, double glazed window to rear aspect.
Bedroom 6 Radiator, double glazed window to front aspect.
2nd Floor Landing Airing cupboard, double glazed window to front aspect, radiator.
Bedroom 2 Double glazed window to front aspect, two fitted wardrobes.
En-suite Fitted to comprise shower cubicle with wall mounted shower, low level WC, pedestal wash hand basin, double glazed window to rear aspect.
Bedroom 4 Radiator, fitted wardrobe, double glazed window to rear aspect
Bedroom 5 Radiator, fitted wardrobe, double glazed window to front aspect.
Family Bathroom Fitted to comprise panel bath, shower cubicle with wall mounted shower, low level WC, pedestal wash basin, radiator, double glazed window to rear aspect.
Outside & Double Garage The rear garden is over two shallow tiers. Patio area. Area of laid lawn. Enclosed by timber fencing.
Detached double garage to the rear of the property offering parking ahead.
Important Information
- This is a Freehold property.
Property Ref: 738547_MKE220200
Similar Properties
Protheroe Field, Old Farm Park, Milton Keynes, MK7
4 Bedroom Detached House | £600,000
* AN EXECUTIVE FOUR DOUBLE BEDROOM DETACHED FAMILY HOME WITH DOUBLE GARAGE & DRIVEWAY FOR SIX VEHICLES *Urban & Rural Mi...
Southbridge Grove, Kents Hill, Buckinghamshire, MK7
5 Bedroom Detached House | Offers Over £600,000
A truly UNIQUE, FIVE double bedroom DETACHED family residence in KENTS HILL. This property sits on an IMPOSING plot to p...
Angus Way, Whitehouse, Milton Keynes, Buckinghamshire, MK8
4 Bedroom Detached House | Offers Over £600,000
* FOUR DOUBLE BEDROOMS * TWO EN-SUITES * THREE RECEPTION ROOMS * PRIVATE CORNER PLOT *Urban & Rural Milton Keynes are de...
Amberley Walk, Kingsmead, Milton Keynes
5 Bedroom Detached House | Asking Price £625,000
* An imposing FIVE BEDROOM DETACHED family home situated in a quiet, low traffic residential street in the ever sought a...
Amberley Walk, Kingsmead, Milton Keynes, MK4
5 Bedroom Detached House | £625,000
* An imposing FIVE BEDROOM DETACHED family home situated in a quiet, low traffic residential street in the ever sought a...
Whetstone Close, Heelands, Milton Keynes, Buckinghamshire, MK13
4 Bedroom Detached House | £625,000
URBAN & RURAL Milton Keynes are excited to be the favoured agent in marketing this truly handsome and rarely available f...

Urban & Rural (Milton Keynes)
338 Silbury Boulevard, Milton Keynes, Buckinghamshire, MK9 2AE
How much is your home worth?
Use our short form to request a valuation of your property.
Request a Valuation

