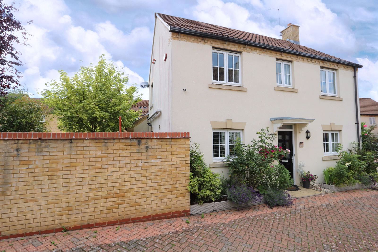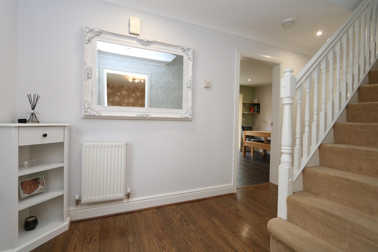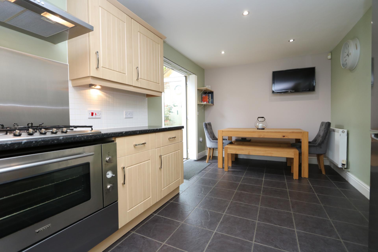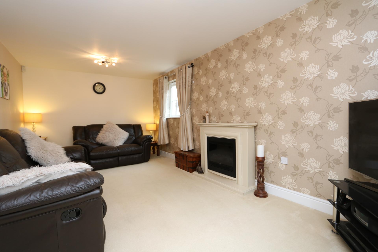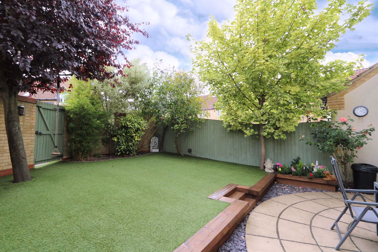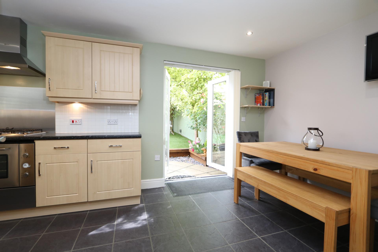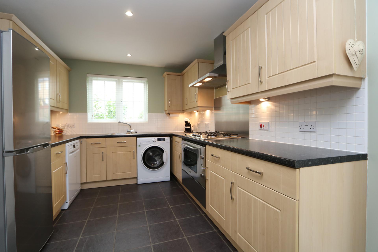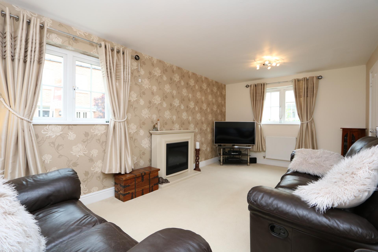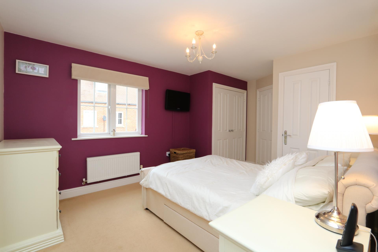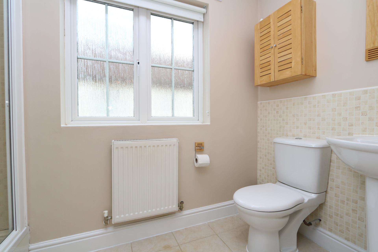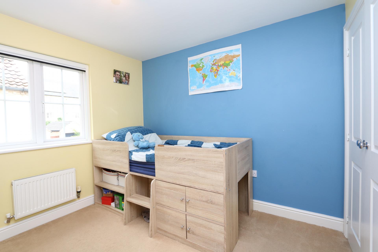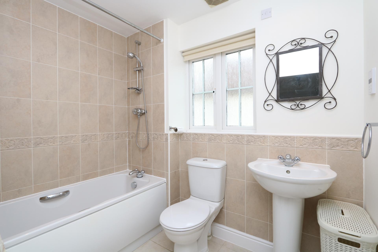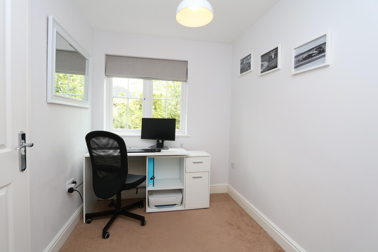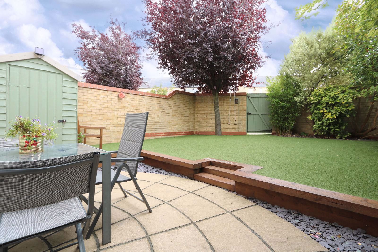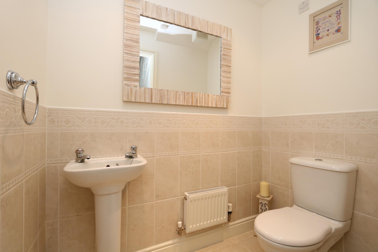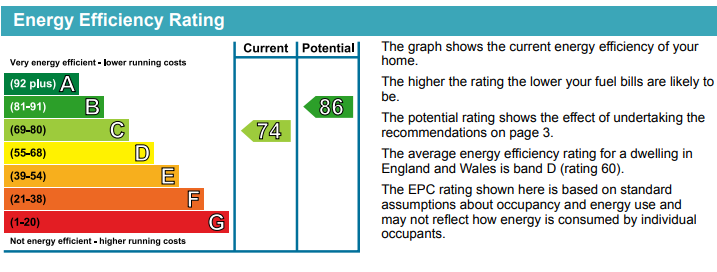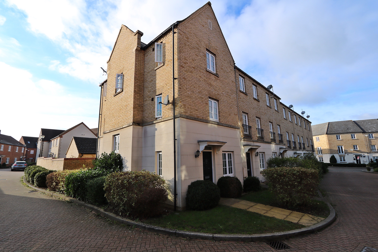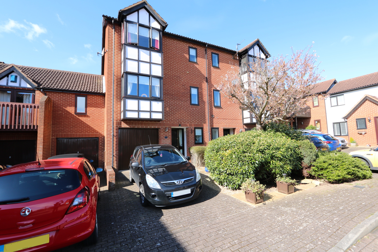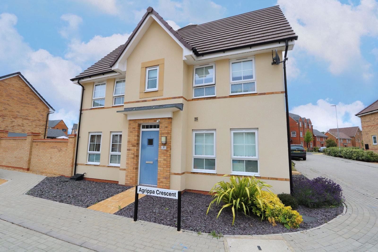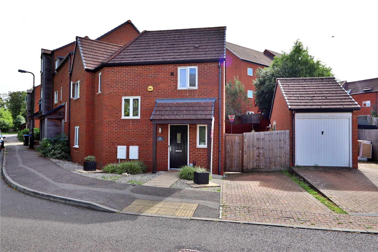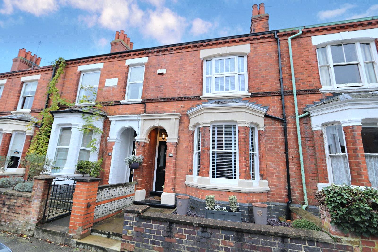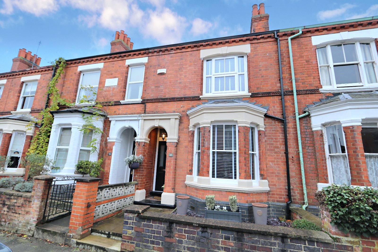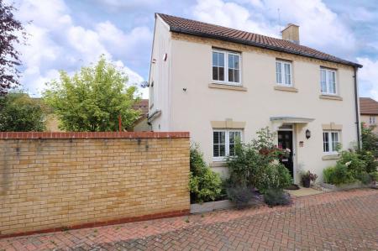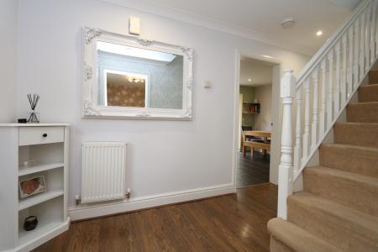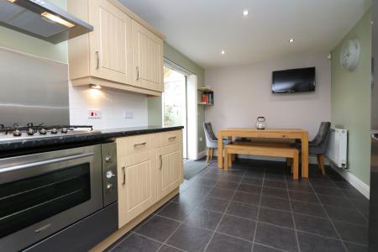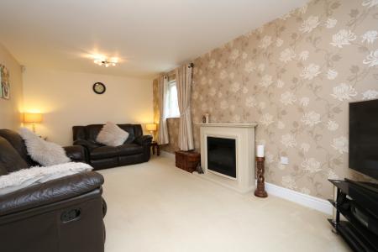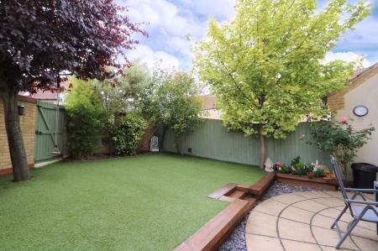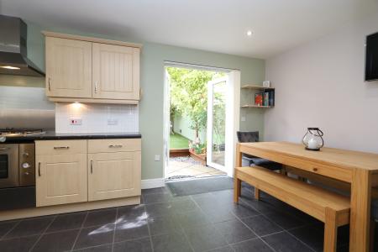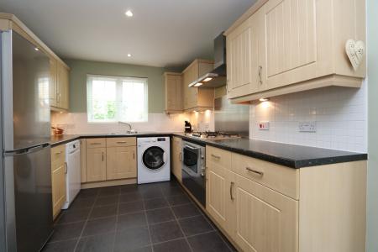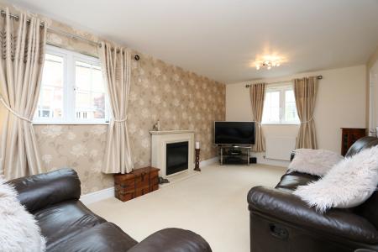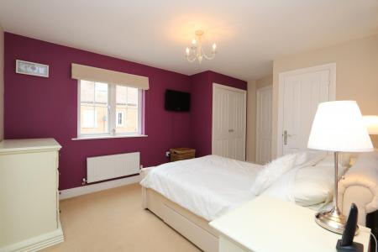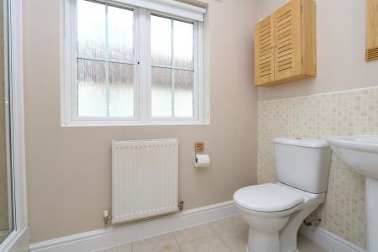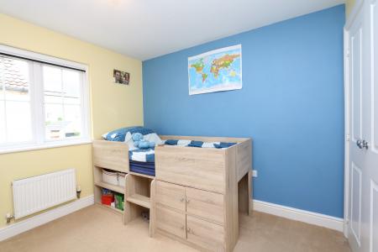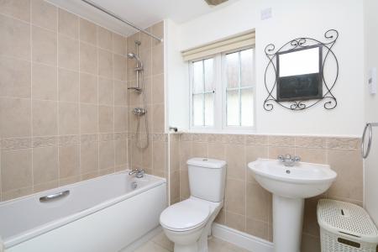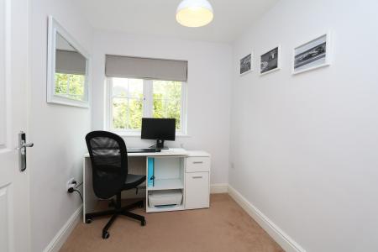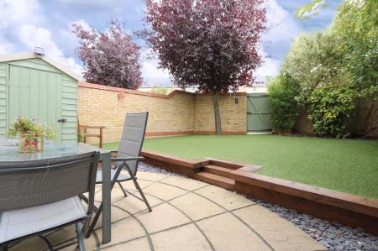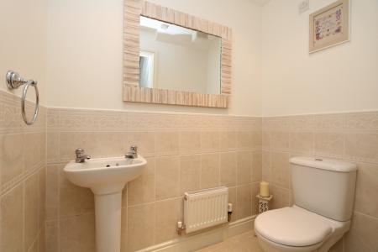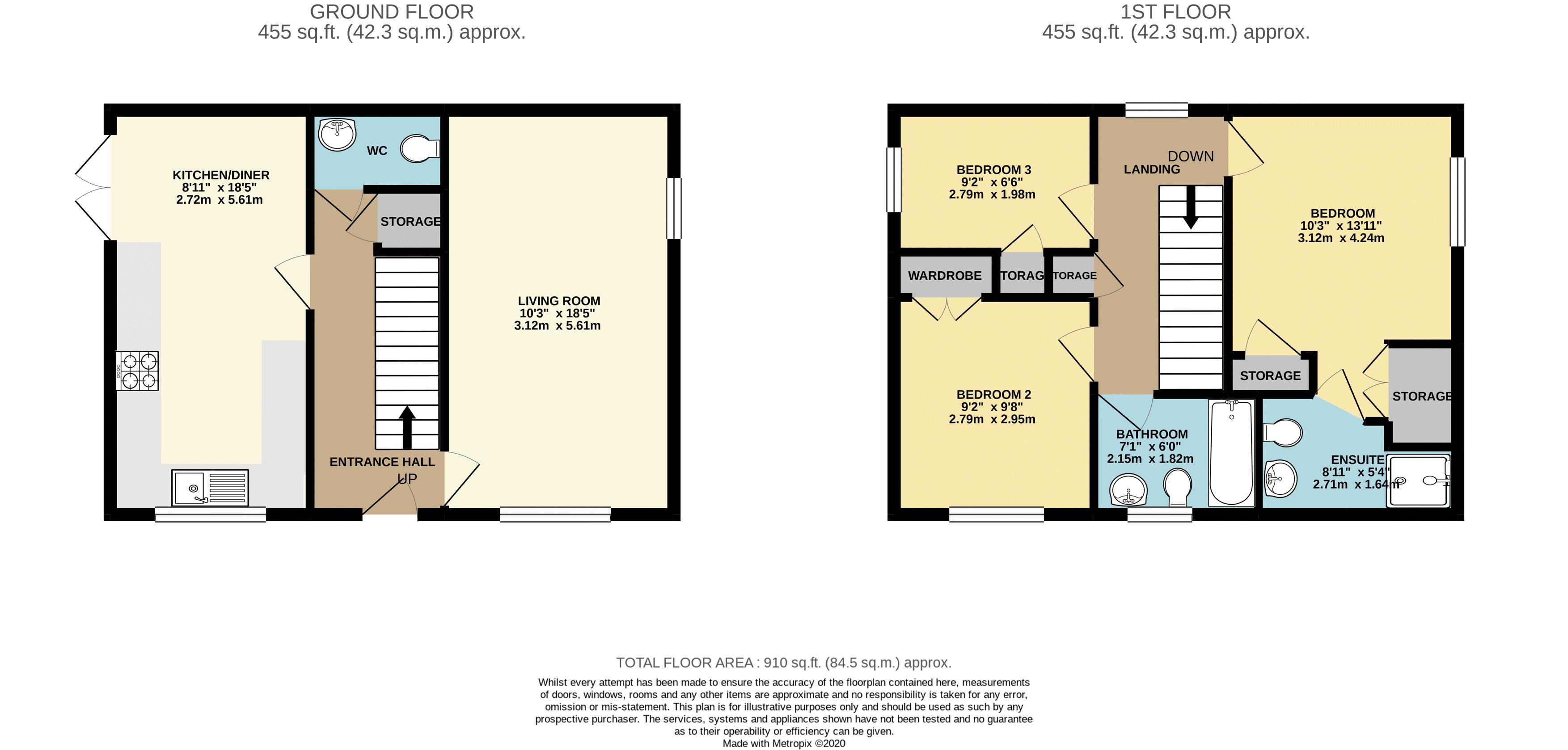- THREE BEDROOMS
- DETACHED FAMILY HOME
- EN-SUITE TO THE MASTER BEDROOM
- SPACIOUS KITCHEN DINER
- BUILT IN WARDROBES TO ALL BEDROOMS
- DRIVEWAY FOR TWO
- DETACHED GARAGE
- LANDSCAPED REAR GARDEN
- STUNNING CONDITION THROUGHOUT
- EASY ACCESS TO MAJOR COMMUTING ROUTES
3 Bedroom Detached House for sale in Milton Keynes
* A BEAUTIFULLY PRESENTED THREE BEDROOM DETACHED FAMILY HOME WHICH OFFERS MODERN LIVING SPACE THROUGHOUT NESTLED DOWN A QUIET RESIDENTIAL STREET IN OXLEY PARK *Urban & Rural Milton Keynes are delighted to offer this stunning family home has been carefully maintained and improved by its current owners to provide modern and versatile living accommodation throughout which sits down a quiet street situated in the ever sought after area of Oxley Park. Oxley Park is situated in the South Western region of Milton Keynes and is an extremely popular area. It offers many local amenities, some of which include; a complex of shops, Oxley Park Academy and Oxley Park itself which is perfect for family walks as it offers great scenic walks. Other beneficial factors include its ease of access being within close proximity to the M1 motorway, central Milton Keynes shopping centre, the local Railway Station and excellent local schooling.Brief internal accommodation comprises a spacious entrance hallway, light and airy dual aspect living room with electric fireplace, comprehensive kitchen/diner and a guest cloakroom. To the first floor there are three generous and well proportioned bedrooms, a modern family bathroom and an en-suite to the master bedroom. All bedrooms have the benefit of built in wardrobes. Externally the property boasts a private and landscaped rear garden including faux grass, patio and mature trees all enclosed by brick wall. To the side aspect there is a driveway for two and a garage.
Entrance Hallway Enter via door to front aspect, understairs storage cupboard, wall mounted radiator, stairs rising to first floor.
Living Room 10'3" x 18'5" (3.12m x 5.61m). Dual aspect double glazed window to front and side, wall mounted radiator, electric fireplace, television and telephone points.
Kitchen/Diner 8'11" x 18'5" (2.72m x 5.61m). Fitted kitchen with a mix of wall and base level units, work surfaces incorporating stainless steel sink unit. Electric oven, 5 ring gas hob, cooker hood over, plumbing for washing machine and dishwasher. Double glazed window to front aspect, french doors to rear garden.
Guest Cloakroom Housing low level WC and wash hand basin, part tiled, wall mounted radiator.
1st Floor Landing Stairs rising from ground floor, airing cupboard, double glazed window to rear aspect, doors leading to:
Bedroom 1 10'3" x 13'11" (3.12m x 4.24m). Double glazed window to side aspect, wall mounted radiator, built in wardrobes.
En-suite 8'11" x 5'4" (2.72m x 1.63m). Housing low level WC and wash hand basin, shower cubicle, part tiled. Extractor fan, shaver point. Double glazed window to front aspect, wall mounted radiator.
Bedroom 2 9'2" x 9'8" (2.8m x 2.95m). Double glazed window to front aspect, wall mounted radiator, built in wardrobes.
Bedroom 3 9'2" x 6'6" (2.8m x 1.98m). Double glazed window to rear aspect, wall mounted radiator, built in wardrobes, access to loft storage area
Bathroom 7'1" x 6' (2.16m x 1.83m). Suite comprises of low level WC and wash hand basin, bath with shower and mixer taps. Part tiled, extractor fan, shaver point, double glazed window to front aspect, wall mounted radiator.
Outside Artificial grass and patio areas, hard standing for shed, enclosed by part walls
Driveway & Garage Up and over doors, power and light. Parking for two vehicles.
Important Information
- This is a Freehold property.
Property Ref: 738547_MKE200134
Similar Properties
Merman Rise, Oxley Park, Buckinghamshire, MK4
4 Bedroom End of Terrace House | £340,000
A lovely FOUR bedroom end of terrace townhouse which is nestled within OXLEY PARK. The property benefits from an EN-SUIT...
Spoonley Wood, Bancroft Park, Buckinghamshire, MK13
4 Bedroom Terraced House | Offers in region of £340,000
VIDEO TOUR AVAILABLE * An imposing FOUR bedroom TOWN HOUSE tucked away in a quiet & traffic free cul-de-sac which benefi...
Agrippa Crescent, Fairfields, Buckinghamshire, MK11
3 Bedroom Semi-Detached House | Offers in excess of £340,000
* A MODERN THREE BEDROOM SEMI-DETACHED FAMILY HOME LOCATED IN THE HEART OF FAIRFIELDS - STUNNING CONDITION THROUGHOUT -...
Townlands Crescent, Wolverton Mill, Milton Keynes
3 Bedroom End of Terrace House | Asking Price £343,000
* THREE BEDROOM FAMILY HOME - EXCELLENT CONDITION THROUGHOUT - LARGE GARDEN & GARAGE * Urban & Rural Milton Keynes are...
Victoria Street, Wolverton, Milton Keynes, MK12
3 Bedroom Terraced House | Offers in region of £345,000
* A THREE DOUBLE BEDROOM TERRACED PROPERTY LOCATED WITHIN WOLVERTON * 1900'S VICTORIAN PERIOD PROPERTY * COMPLETELY REFU...
Victoria Street, Wolverton, Milton Keynes
3 Bedroom Terraced House | Offers in region of £345,000
* A THREE DOUBLE BEDROOM TERRACED PROPERTY LOCATED WITHIN WOLVERTON * 1900'S VICTORIAN PERIOD PROPERTY * COMPLETELY REFU...

Urban & Rural (Milton Keynes)
338 Silbury Boulevard, Milton Keynes, Buckinghamshire, MK9 2AE
How much is your home worth?
Use our short form to request a valuation of your property.
Request a Valuation
