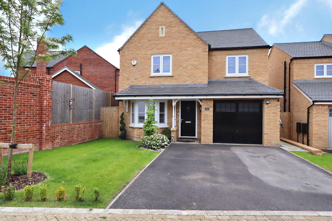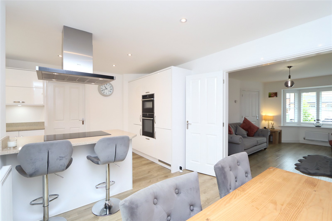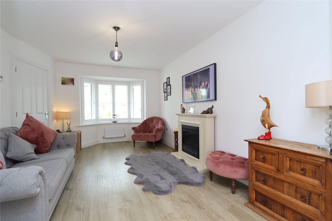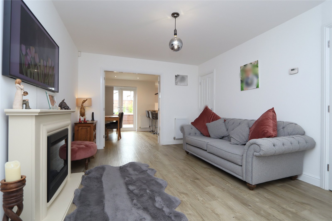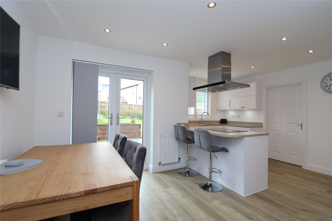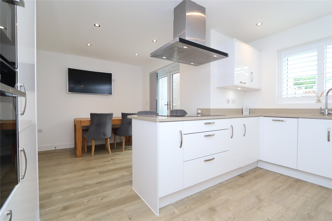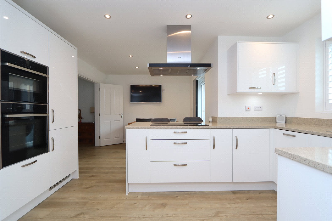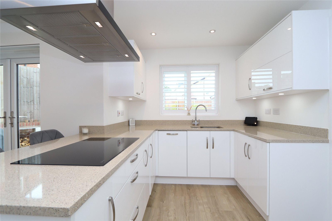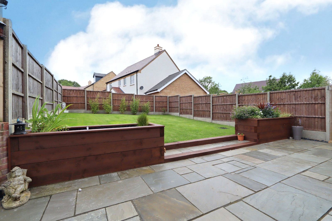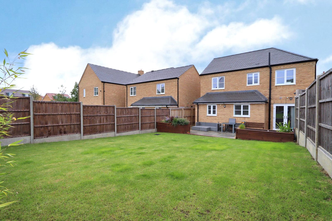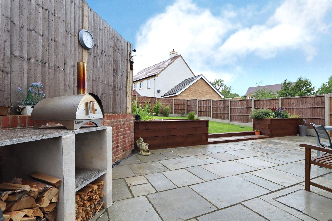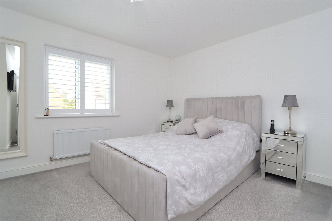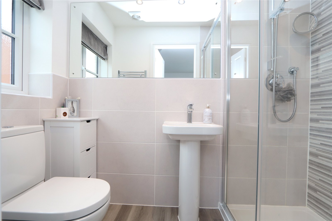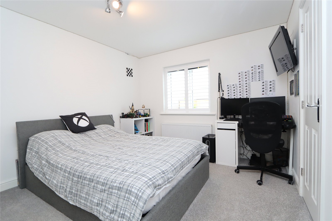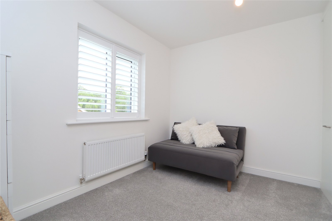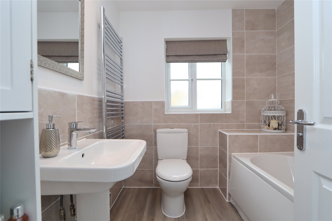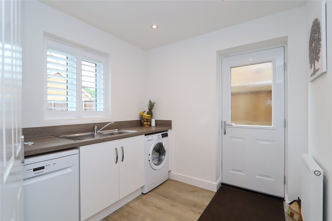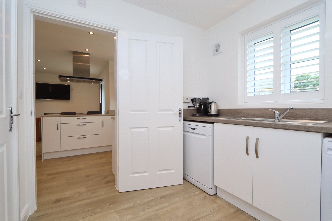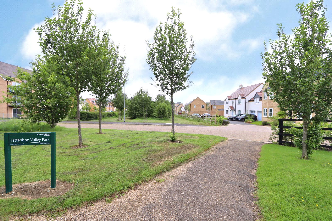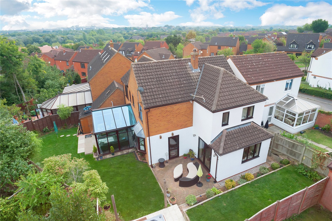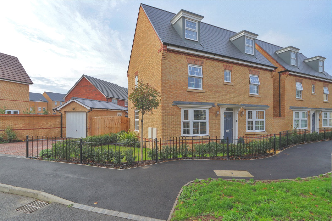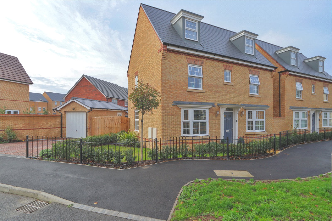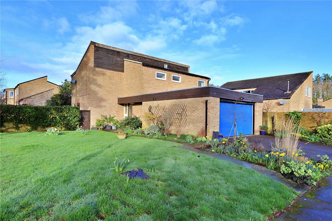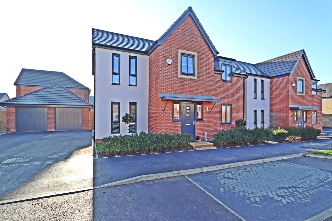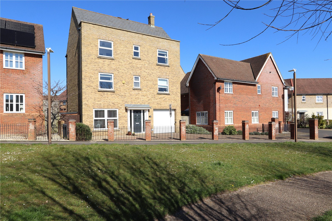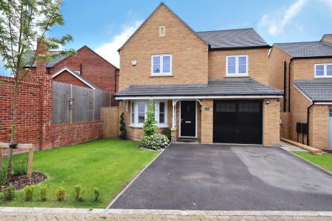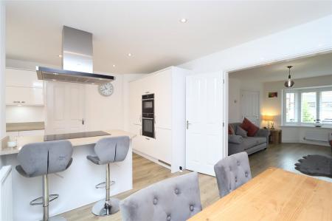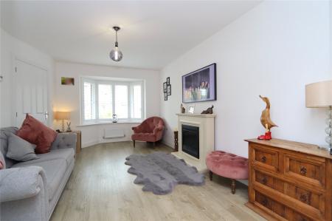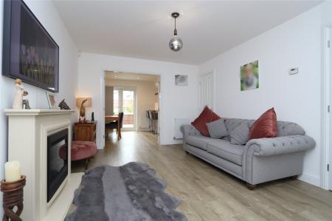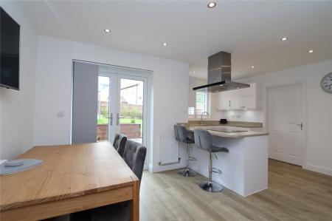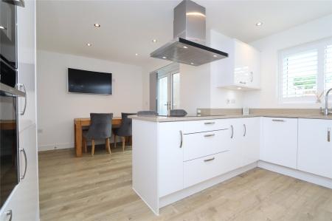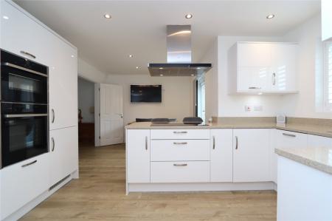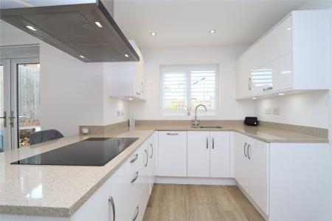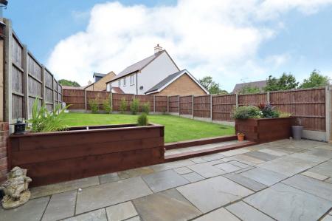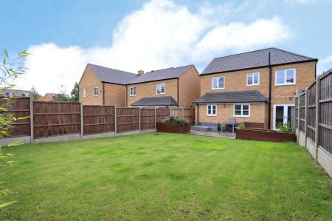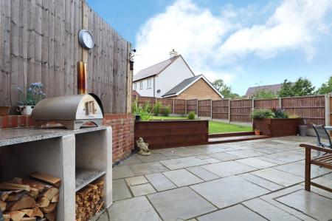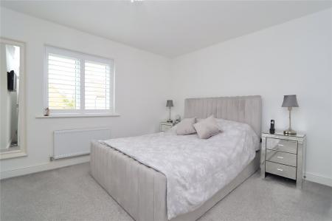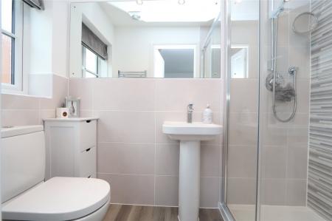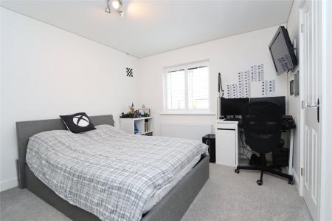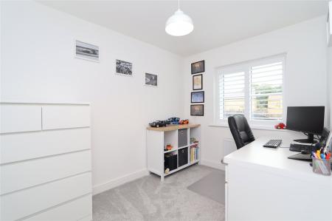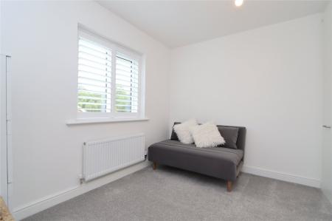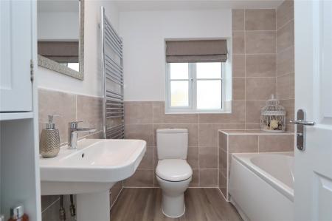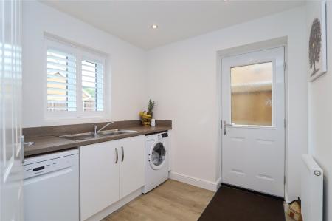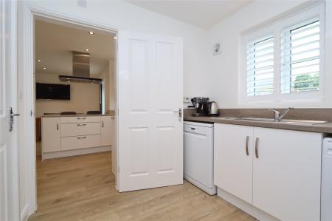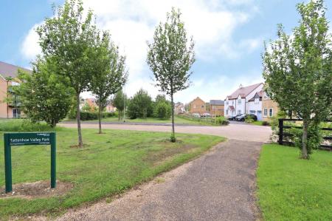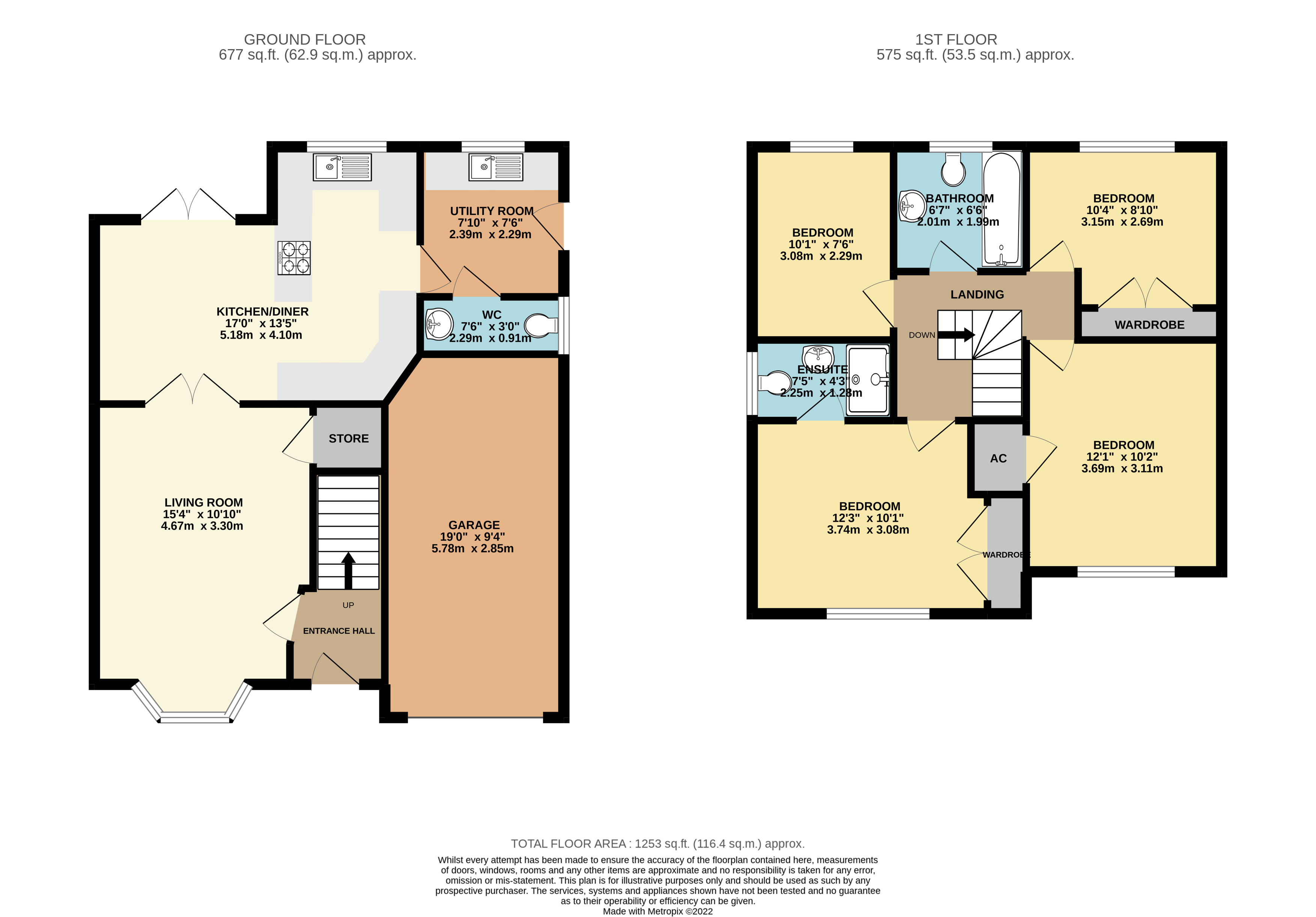- FOUR DOUBLE BEDROOMS
- UPGRADED KITCHEN WITH GRANITE WORKTOPS
- BESPOKE SHUTTER BLINDS THROUGHOUT
- LARGE LANDSCAPED REAR GARDEN
- UTILITY ROOM & GUEST CLOAKROOM
- ADJACENT TO LOCAL GREENSPACE & WOODLAND
- DOUBLE WIDTH DRIVEWAY
- GARAGE WITH ELECTRIC CHARGING POINT
- ONLY 2 YEARS OLD
- IDEAL FAMILY HOME
4 Bedroom Detached House for sale in Milton Keynes
* BEAUTIFUL FOUR BEDROOM DETACHED HOME - COMPLETE WITH FULL UPGRADES - LANDSCAPED GARDEN - BESPOKE SHUTTER BLINDS THROUGHOUT *
Urban & Rural Milton Keynes are proud to be the favoured agent in marketing this very well presented, 2 year old four double bedroom detached family home which has been upgraded and maintained to a high standard by its current loving owners. This family residence is situated within a new development within the southern region on Milton Keynes in the highly sought after and quiet area of Kingsmead. Kingsmead offers many local amenities in the surrounding area including local shops, parks, athletics fields, sports a pavilion and also provides a great school catchment including Ofstead outstanding primary school – Priory Rise. There is ease of access to major commuting routes such as J13 & J14 of the M1, the A5, Milton Keynes Central and Bletchley train station.
Brief internal accommodation comprises an entrance hallway, bay fronted living room with under stair storage, a stunning upgraded kitchen including NEF appliances and granite worktops, utility room and guest cloakroom. The first floor offers a modern family bathroom and four generously sized and well-proportioned bedrooms with built in wardrobes to bedrooms 1 and 4. Externally the property boasts a large rear garden which has been tastefully landscaped, driveway for two and an integral garage.
Entrance Hall Stairs to first floor, doors to lounge, amtico flooring. Radiator.
Living Room 15'4" x 10'10" (4.67m x 3.3m). Double glazed bay window to front, storage under the stairs, French doors leading into kitchen/ diner. Amtico flooring. Shutter blinds
Kitchen/Diner 17 x 13'5" (17 x 4.1m). L shaped room. DG windows to rear and door leading to utility room and cloakroom, upgraded kitchen fitted with a modern range of matching soft close wall and base units with granite worksurfaces over, built in NEF double oven. Central island unit/ breakfast bar with soft close cupboards and straight edge worksurfaces with NEF induction hob and feature NEF ceiling extractor. Integrated NEF dishwasher, integrated NEF fridge freezer. Dining area with Double glazed french doors leading to rear garden and skimmed ceiling with inset spotlights.
Utility Room 7'10" x 7'6" (2.4m x 2.29m). DG window to the rear aspect with shutter blinds. Door into garden. Inset sink, space for washing machine. Door to wc.
Guest Cloakroom DG window to the side aspect. Low level wc and hand basin.
1st Floor Landing Loft access.
Bedroom 1 12'3" x 10'1" (3.73m x 3.07m). DG windows to the front aspect with shutter blinds. Built in wardrobes.
Ensuite Bathroom 7'5" x 4'3" (2.26m x 1.3m). Upgraded suite with double length shower, low level wc and hand basin. Frosted DG window to the side aspect.
Bedroom 2 12'1" x 10'2" (3.68m x 3.1m). DG window to the front aspect with shutter blinds. Airing cupbpoard.
Bedroom 3 10'1" x 7'6" (3.07m x 2.29m). DG window to the rear aspect with shutter blinds.
Bedroom 4 10'4" x 8'10" (3.15m x 2.7m). DG window to the rear aspect with shutter blinds. Built in wardrobes.
Bathroom 6'7" x 6'6" (2m x 1.98m). DG window to the rear aspect with shutter blinds. Bath with shower attachment, low level wc and hand basin.
Driveway & Garage Double width driveway with electric charging point. Access to the garage.
Outside The rear garden has recently been landscaped to offer a generous patio area. Shallow tier onto the lawn. Enclosed by timber fencing. Access to the front via secure gate. Front garden is laid with lawn.
Important Information
- This is a Freehold property.
Property Ref: 738547_MKE210418
Similar Properties
Chatsworth, Great Holm, Buckinghamshire, MK8
4 Bedroom Detached House | £550,000
* TRULY OUTSTANDING FAMILY HOME * EXCEPTIONAL SIZE TO PROVIDE A LARGE LIVING ACCOMMODATION THROUGHOUT * GREAT HOLM *Urba...
Blue Star Grove, Brooklands, Milton Keynes, Buckinghamshire, MK10
4 Bedroom Detached House | Guide Price £550,000
* FOUR DOUBLE BEDROOMS - THREE BATHROOMS - LANDSCAPED REAR GARDEN - FULLY UPGRADED KITCHEN & BATHROOMS *Urban & Rural Mi...
Blue Star Grove, Brooklands, Milton Keynes
4 Bedroom Detached House | Guide Price £550,000
* FOUR DOUBLE BEDROOMS - THREE BATHROOMS - LANDSCAPED REAR GARDEN - FULLY UPGRADED KITCHEN & BATHROOMS * Urban & Rural...
Northwich, Woughton Park, Milton Keynes
5 Bedroom Detached House | Asking Price £560,000
* FIVE BEDROOM - THREE RECEPTION ROOMS - DOUBLE GARAGE - QUIET VILLAGE LOCATION * Urban & Rural Milton Keynes are proud...
Dartmouth Drive, Broughton, Milton Keynes
4 Bedroom Detached House | Offers Over £565,000
* FOUR BEDROOM DETACHED - OAKGROVE SCHOOL CATCHMENT - NEW MODERN ESTATE - OPEN PLANNED KITCHEN/DINER/FAMILY ROOM * Urba...
Frampton Grove, Westcroft, Milton Keynes
5 Bedroom Detached House | Asking Price £570,000
* GENEROUS FIVE BEDROOM DETACHED FAMILY HOME - IDEALLY LOCATED OPPOSITE GREEN SPACE, IN WESTCROFT - REFITTED KITCHEN & B...

Urban & Rural (Milton Keynes)
338 Silbury Boulevard, Milton Keynes, Buckinghamshire, MK9 2AE
How much is your home worth?
Use our short form to request a valuation of your property.
Request a Valuation
