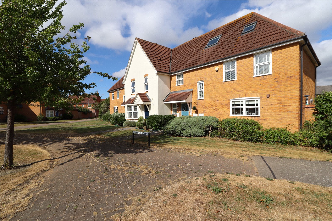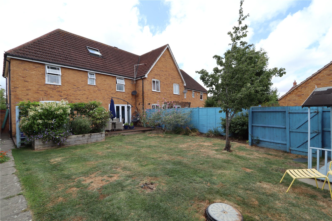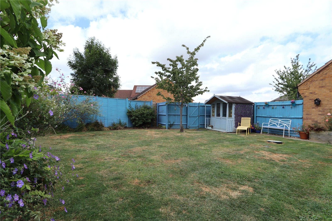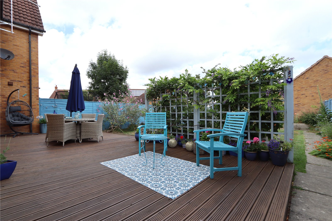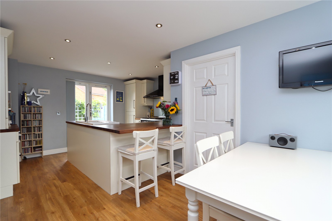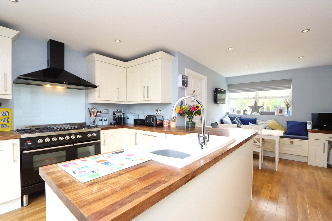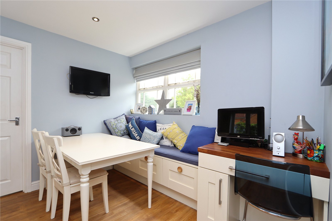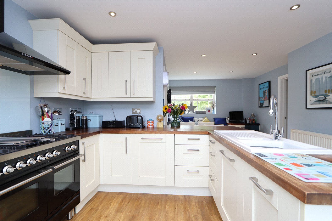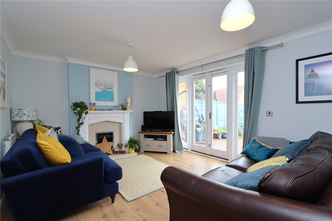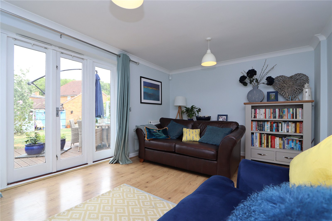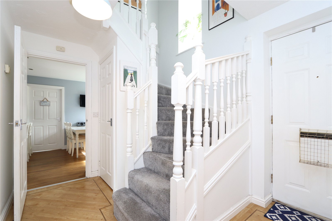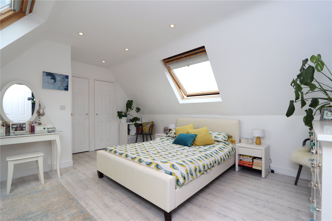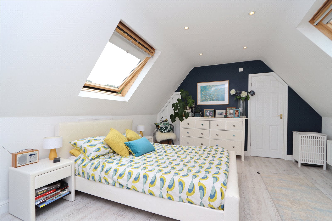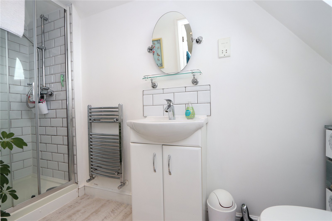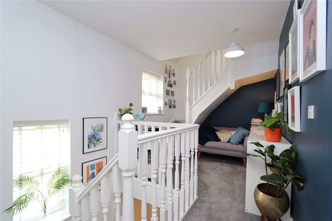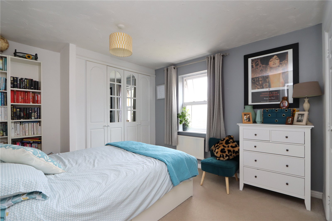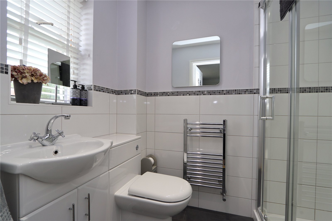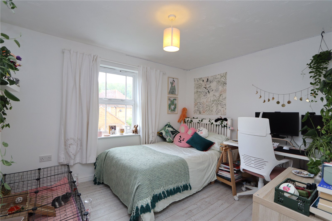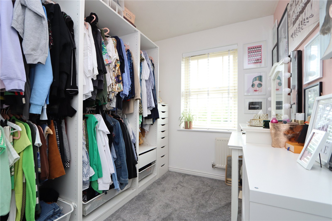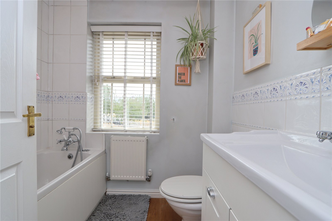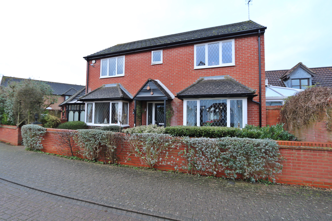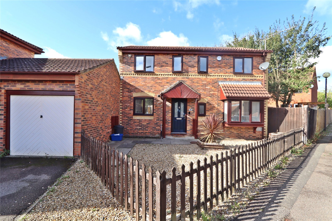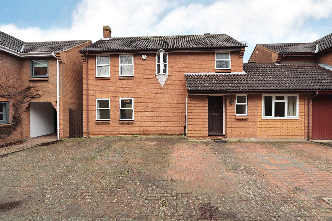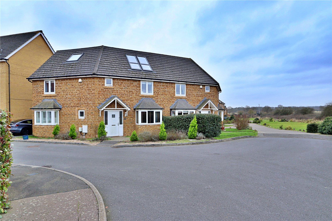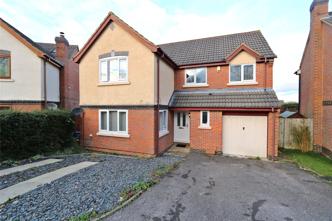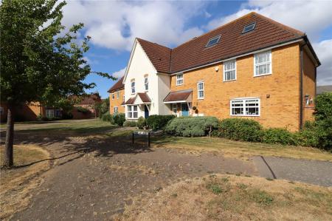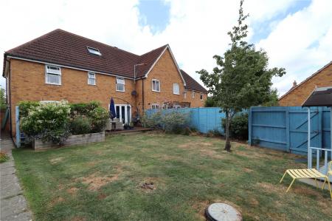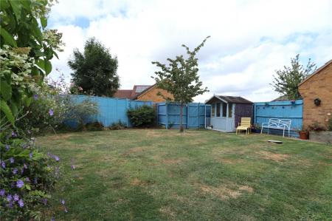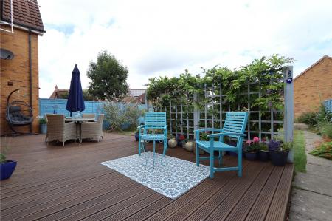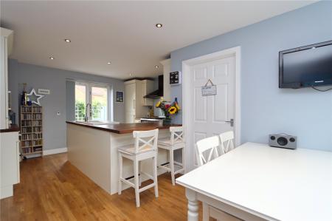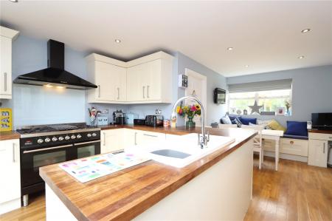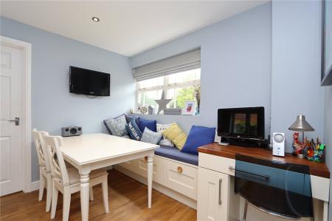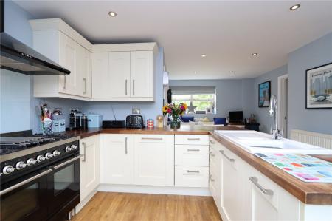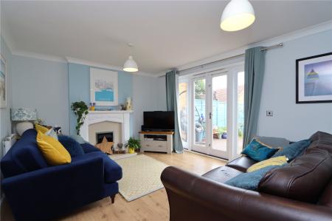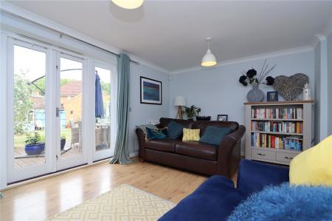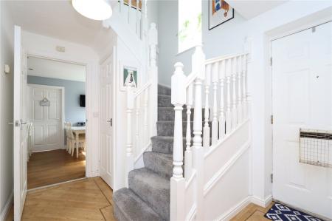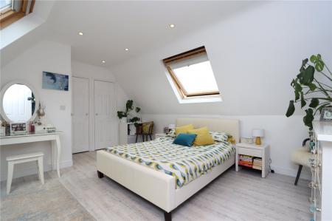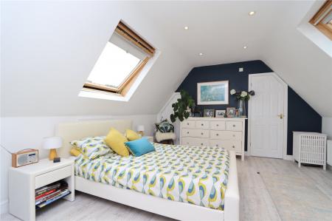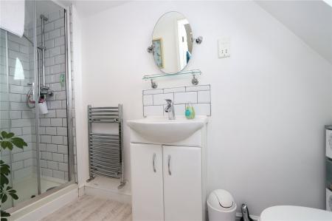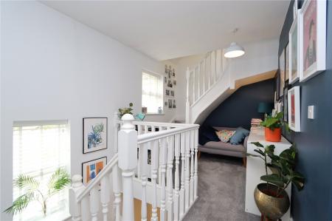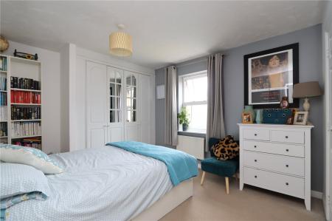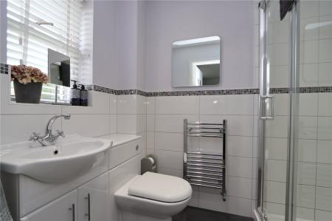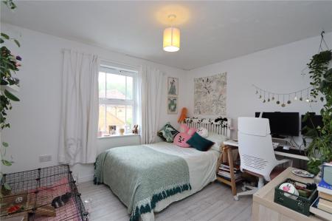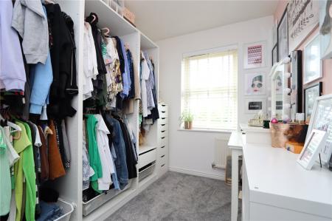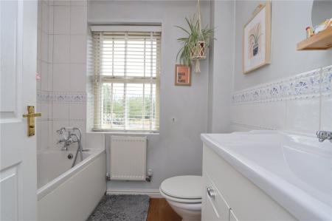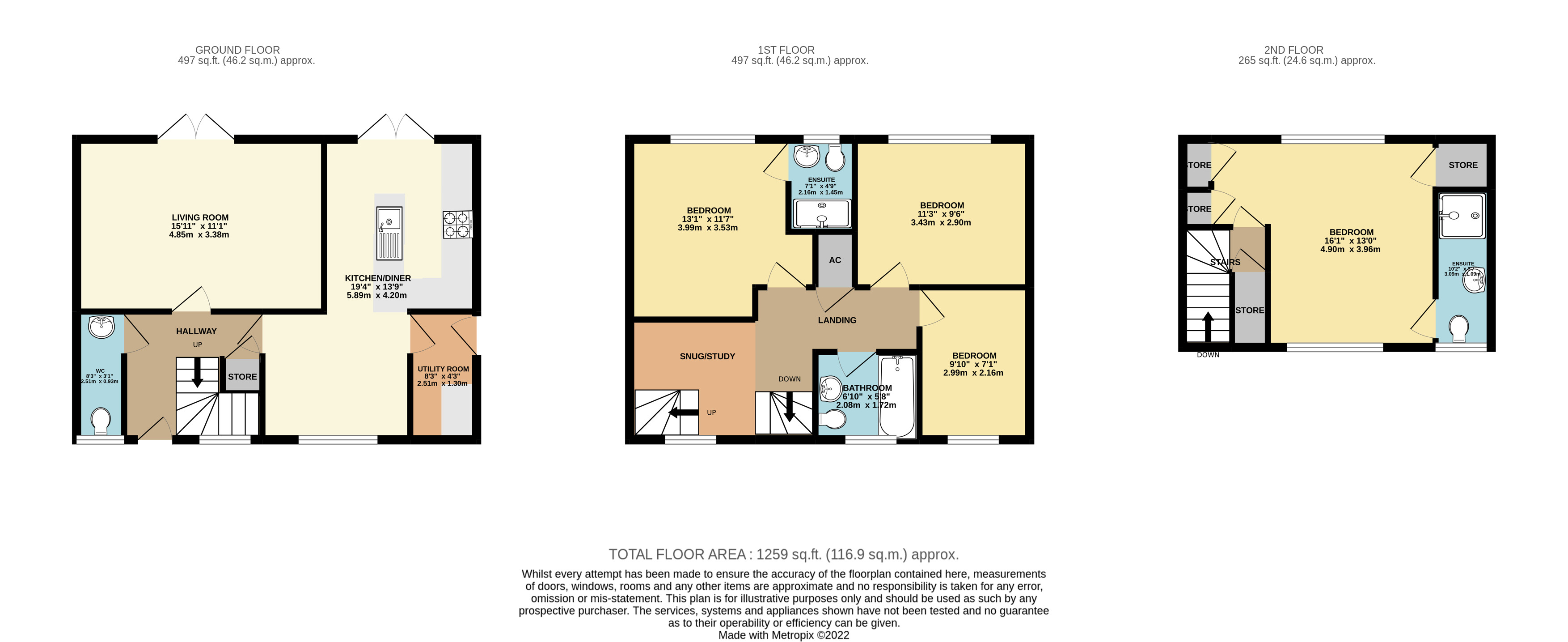- FOUR BEDROOMS
- TWO EN-SUITES
- LARGE LOFT CONVERSION
- GENEROUS REAR GARDEN
- DRIVEWAY & GARAGE
- REFITTED KITCHEN/DINER
- UTILITY ROOM
- IMMACULATE CONDITION THROUGHOUT
- ADJACENT TO SHENLEY WOODS & PAVILLION
- HAZELEY ACADEMY CATCHMENT
4 Bedroom End of Terrace House for sale in Milton Keynes
* STUNNING EXTENDED FOUR BEDROOM FAMILY HOME - TWO ENSUITES - GARAGE & DRIVEWAY * LARGE REAR GARDEN *
Urban & Rural Milton Keynes are excited to be a favoured agent in marketing this truly handsome and desirable four bedroom end of terraced family home which is well proportioned throughout and has been carefully maintained and upgraded by its current owners. The residence is positioned perfectly within Medbourne, opposite Shenley Woods and Pavilion. Medbourne is situated in the Western region, on the outskirts of Milton Keynes and is about a 10 minute drive to the city centre. It offers many local amenities some of which include; Shenley Woods & community pavilion, ease of access to the M1, Central Milton Keynes shopping complex, mainline railway station and has some excellent local schooling with just a short drive to The Hazeley Academy & Oxley Park Academy.
Brief internal accommodation comprises an entrance hallway, guest cloakroom, light and airy living room and an open planned kitchen/diner with utility room. The first floor offers three generously sized and well-proportioned bedrooms, family bathroom and en-suite to the former master bedroom. Where the previous fourth bedroom was situated now lies a perfect space for a home office of snug. The second floor provides a large master bedroom and modern en-suite shower room. Externally the property boasts a larger than average rear garden, garage and driveway.
Entrance Hall Stairs rising to the first floor. Under stair storage
Guest Cloakroom DG window to the front, Low level wc and hand basin
Living Room Patio doors to the rear garden.
Kitchen/Diner Open planned kitchen/diner. Patio doors leading to rear garden. DG window to the front aspect. A range of eye and base level units including rolling work surfaces, space for dishwasher, gas cooker and hob. inset sink with drainer.
Utility Room Door leading to rear garden. Plumbing facilities
1st Floor Landing/Study Where previous bedroom four was - there is now an open space perfect for a study or snug. Stairs leading to second floor.
Bedroom 2 DG window to the rear aspect.
Ensuite Bathroom refitted suite comprising shower, low level wc and hand basin. Frosted DG window to the rear
Bedroom 3 DG window to the rear
Bedroom 4 DG window to the front - currently used as a walk in wardrobe.
Family Bathroom Bath with shower attachment, low level wc and hand basin. Frosted DG window to the front aspect.
2nd Floor Storage cupboard.
Bedroom 1 Dual aspect velux windows. x3 storage cupboards
Ensuite Bathroom Shower cubicle, low level and hand basin. Velux window to front aspect.
Outside Rear garden is laid with lawn and raised decking. Enclosed by timber fencing. Access to the rear via gate. Timber shed.
Garage & Parking Parking to the rear of the propert via private parking. Service charge of approx £150 yearly. Garage with new up and over door.
Important Information
- This is a Share Transfer property.
Property Ref: 738547_MKE220323
Similar Properties
Maybach Court, Shenley Lodge, Buckinghamshire, MK5
3 Bedroom Detached House | £450,000
* A truly stunning EXTENDED THREE DOUBLE bedroom DETACHED family residence nestled within the heart of SHENELY LODGE ben...
Rathbone Close, Crownhill, Buckinghamshire, Buckinghamshire, MK8
4 Bedroom Link Detached House | £450,000
* FOUR BEDROOM DETACHED - LARGE PLOT - EN-SUITE - CROWNHILL - DENBIGH CATCHMENT *Urban & Rural Milton Keynes are proud t...
Tylers Green, Bradwell Common, Milton Keynes, Buckinghamshire, MK13
4 Bedroom Link Detached House | Offers in region of £450,000
* NO UPPER CHAIN - EXTENDED FOUR/FIVE BEDROOM FAMILY HOME * DRIVEWAY FOR FOUR VEHICLES *Urban & Rural Milton Keynes are...
Keel Way, Oxley Park, Milton Keynes
4 Bedroom Semi-Detached House | Offers in excess of £455,000
* EXTENDED FOUR BEDROOM SEMI DETACHED HOME - OVERLOOKING OPEN COUNTRYSIDE - LOFT CONVERSION - DRESSING ROOM - GARAGE *...
Eridge Green, Kents Hill, Milton Keynes, MK7
4 Bedroom Detached House | £460,000
* An imposing 4/5 DETACHED family home nestled down a PEACEFUL & TRAFFIC FREE residential street in the highly regarded...
Blanchland Circle, Monkston, Buckinghamshire, Buckinghamshire, MK10
4 Bedroom Detached House | £460,000
* STUNNING LARGE FOUR BEDROOM DETACHED FAMILY HOME COMPLETE WITH A 19’ LOUNGE A EN-SUITE, DRIVEWAY AND GARAGE *Urban & R...

Urban & Rural (Milton Keynes)
338 Silbury Boulevard, Milton Keynes, Buckinghamshire, MK9 2AE
How much is your home worth?
Use our short form to request a valuation of your property.
Request a Valuation
