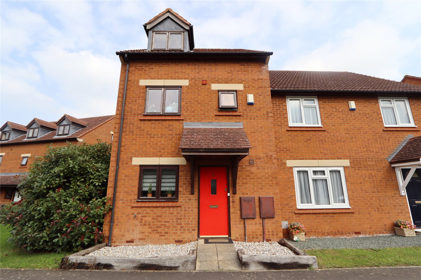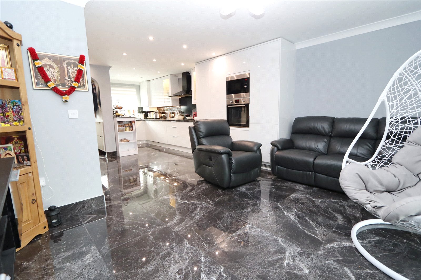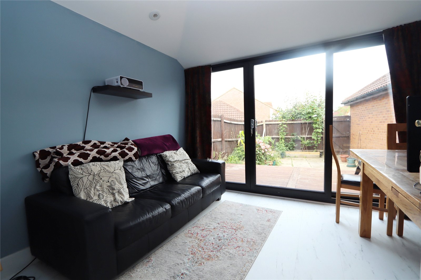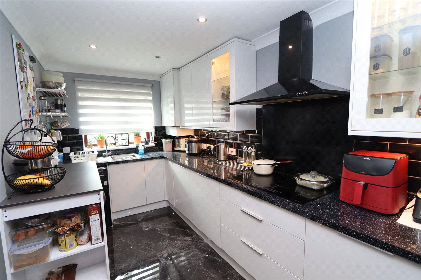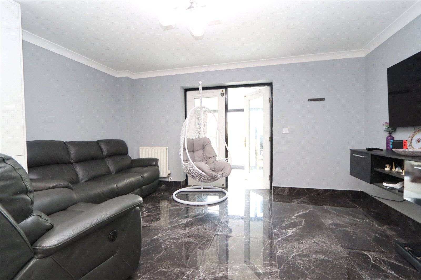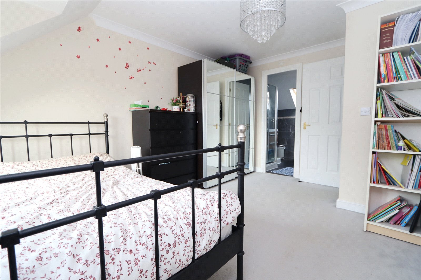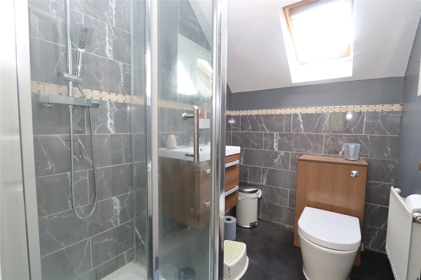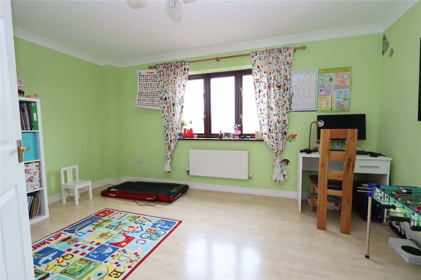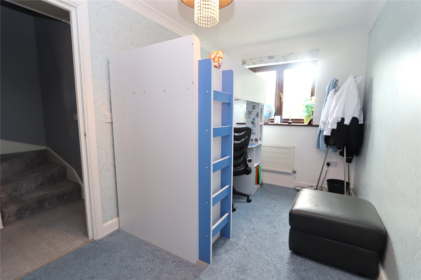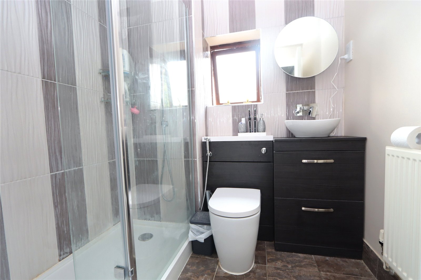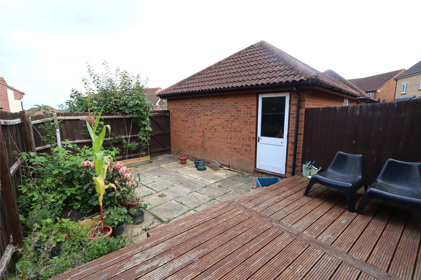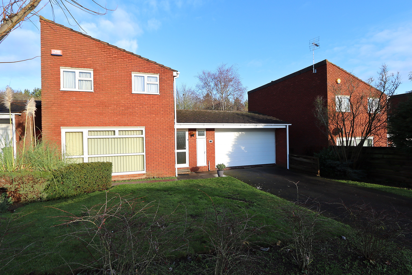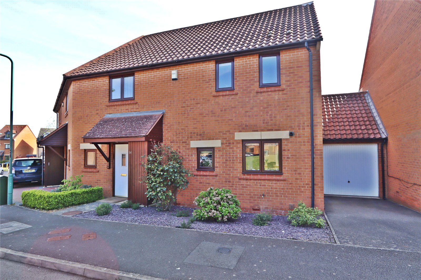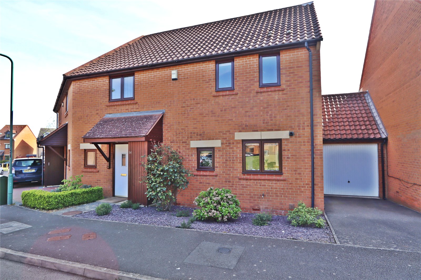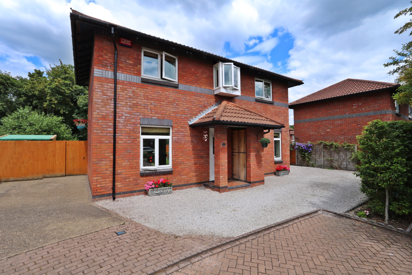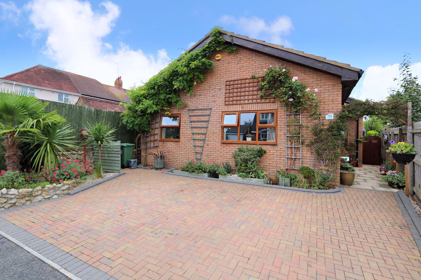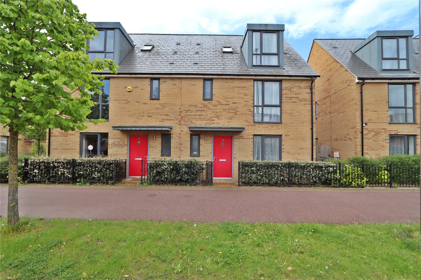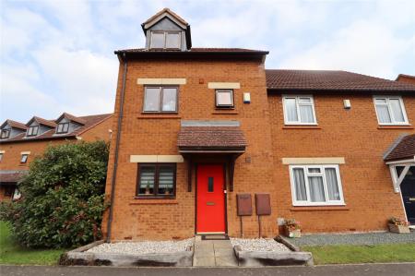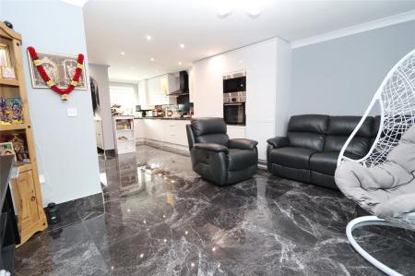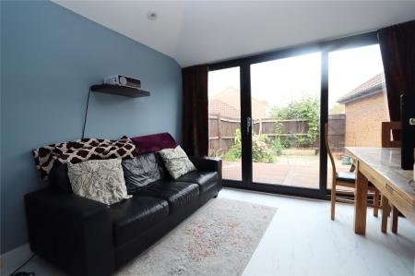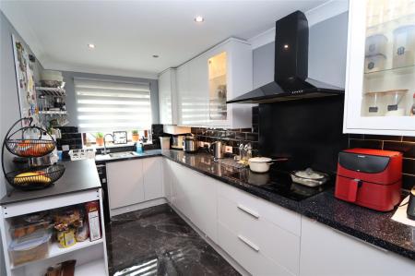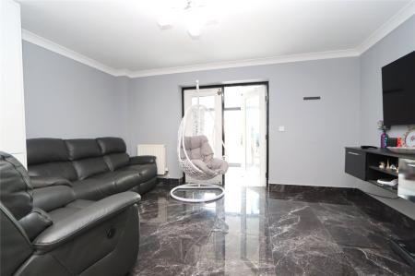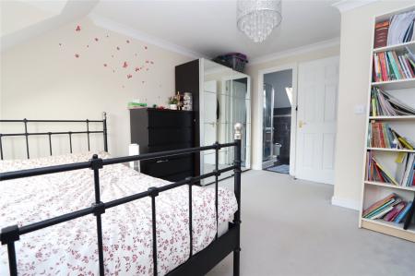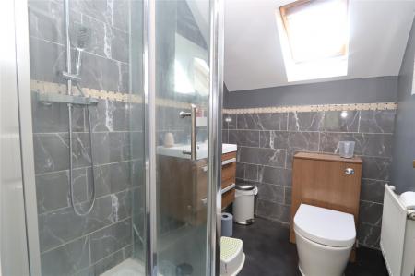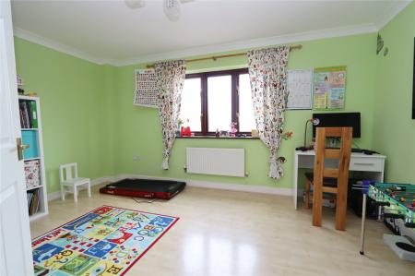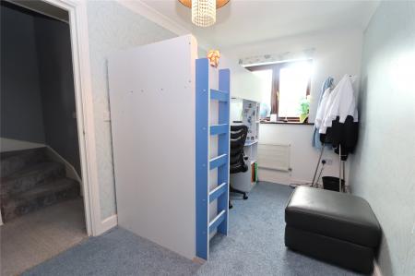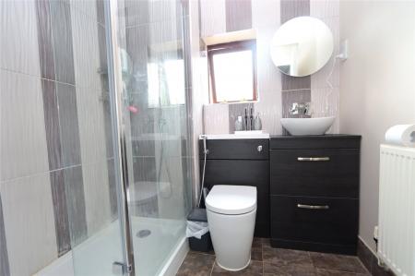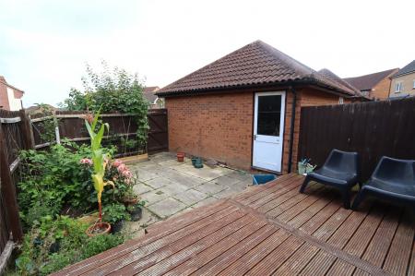- FOUR BEDRROM SEMI DETACHED TOWNHOUSE
- CLOAKROOM TO THE GROUND FLOOR
- IMMACULATE RE FITTED KITCHEN
- LARGE OPEN LIGHT AND AIRY LIVING SPACE
- UNDERFLOO HEATING IN THE MAIN LIVING AREA/KITCHEN
- RE FITTED KITCHEN AND BATHROOM
- EN SUITE TO THE MASTER BEDROOM
- DRIVEWAY AND GARAGE
- GREAT LOCAL SCHOOLING
- EASY ACCESS TO CMK THE M1 AND A5
4 Bedroom Semi-Detached House for sale in Milton Keynes
* IMMACULATE FOUR BEDROOM SEMI DETACHED THREE STOREY FAMILY HOME * CLOAKROOM * EN SUITE * GARAGE AND DRIVEWAY *
Urban & Rural Milton Keynes are delighted to offer this rarely available four bedroom semi detached family home situated in the desirable area of Oakhill. Oakhill is in the Western region of Milton Keynes and is about a 10 minute drive to the city centre. It is an ever popular area for families, investors or commuters. It offers many local amenities some of which include; a local park and woodlands, ease of access to the M1 and A5, the mainline railway station and the Centre:MK. Oakhill is ever popular for families as it has some excellent local schooling within close proximity including; Hazeley Academy, Shenley Church End & the Walnuts School.
Brief internal accommodation comprises; an entrance hall, cloakroom, a large open light airy re fitted kitchen and large open living which boasts underfloor heating, which opens up on to the dining room overlooking the rear aspect to the ground floor. To the first floor there are two double bedrooms and a full sized family bathroom. The top floor boasts two further bedrooms including the master bedroom and an en suite. Externally this fantastic family home benefits from having a low maintenance enclosed rear garden, garage and driveway.
Further benefits include, double glazing, gas central heating, boarded loft with a loft ladder and electric fitted and walking distance to local parks and fields.
EPC C.
Entrance Via double glazed front door to
Entrance Hall Door to downstairs wc. Doors to kitchen/dining area/lounge. Stairs rising to first floor landing. Coving to ceiling. Radiator.
Cloakroom Two piece suite comprising lower level wc and floor mounted wash basin.
Kitchen/Lounge 26.04 (Max) x 14.4 (Max). Kitchen; Floor and wall mounted units with rolle dge work surfaces sink bowl. Double glazed window to front aspect, electric oven and hob, integrated appliances and tiled flooring with underfloor heating
Lounge; Tiled flooring, and exntrance to:
Dining Room 10.10 9.5. Laminate flooring, double glazed bi folding doors and radiator.
First Floor Landing Entrance to
Bedroom Two 14.3 x 10. Double glazed window to rear aspect. Radiator. Built in wardrobe. Coving to ceiling.
Bedroom Three 14 x 7.4. Double glazed window to front aspect. Radiator. Coving to ceiling.
Family Bathroom Three piece suite comprising; double walk in shower, lower level wc and floor mounted wash basin. Tiled flooring, frosted double glazed window.
Top Floor Landing Entrance to:
Master Bedroom 16 x 10.7. Double glazed window to front aspect. Coving to ceiling. Loft access. Tv and telephone point. Radiator. Range of built in bedroom furniture including wardrobes, over head storage and two bedside tables. Vaulted ceiling. Door to:
Ensuite Bathroom Three piece suite comprising; shower cubicle, lower level wc and floor mounted wash basin. Part tiled walls and double glazed window.
Outside
Front Shingled area and block paved path.
Rear Garden Block paved, decking area and enclosed by wooden fence.
Garage
Driveway
Important Information
- This is a Freehold property.
Property Ref: 738547_MKE210342
Similar Properties
4 Bedroom Detached House | £380,000
* A four bedroom detached family residence tucked away down a quiet & traffic free cul-de-sac.
Langport Crescent, Oakhill, Milton Keynes, Buckinghamshire, MK5
3 Bedroom Semi-Detached House | Offers Over £380,000
* A BEAUTIFULLY EXTENDED THREE DOUBLE BEDROOM SEMI-DETACHED FAMILY HOME *Urban & Rural Milton Keynes are delighted to ha...
Langport Crescent, Oakhill, Milton Keynes
3 Bedroom Semi-Detached House | Offers Over £380,000
* A BEAUTIFULLY EXTENDED THREE DOUBLE BEDROOM SEMI-DETACHED FAMILY HOME * Urban & Rural Milton Keynes are delighted to...
Grimbald Court, Willen, Buckinghamshire, MK15
4 Bedroom Detached House | £385,000
* A rarely available FOUR bedroom DETACHED residence which sits proudly within one of the most prestigious areas in Milt...
Porters Close, Deanshanger, Northamptonshire, MK19
4 Bedroom Detached House | £385,000
* THREE/FOUR DOUBLE BEDROOM CHALET STYLED BUNGALOW LOCATED IN THE QUIET VILLAGE OF DEANSHANGER * DOWNSTAIRS SHOWER ROOM...
Fen Street, Brooklands, Milton Keynes, MK10
4 Bedroom Semi-Detached House | £385,000
* A LARGE FOUR BEDROOM SEMI-DETACHED IN THE HEART OF BROOKLANDS - OFFERED WITH TWO EN-SUITES, SPACIOUS KITCHEN/DINER, GA...

Urban & Rural (Milton Keynes)
338 Silbury Boulevard, Milton Keynes, Buckinghamshire, MK9 2AE
How much is your home worth?
Use our short form to request a valuation of your property.
Request a Valuation
