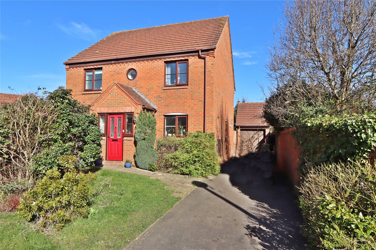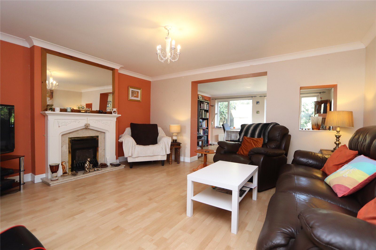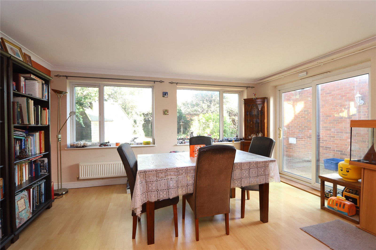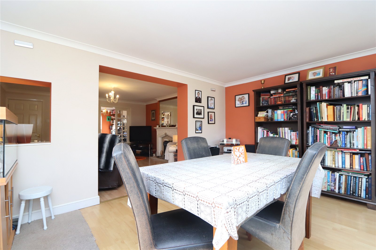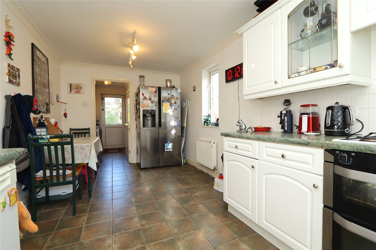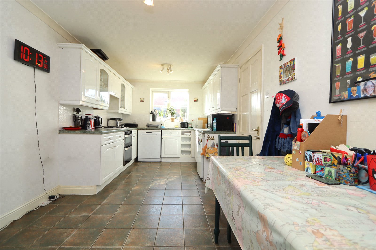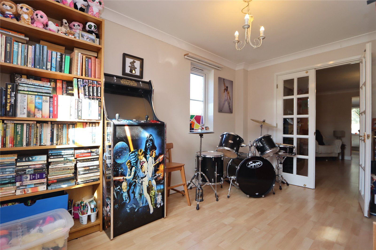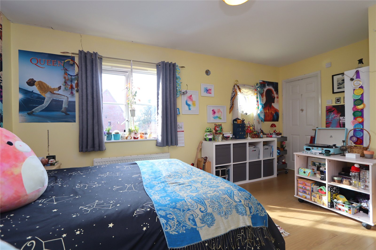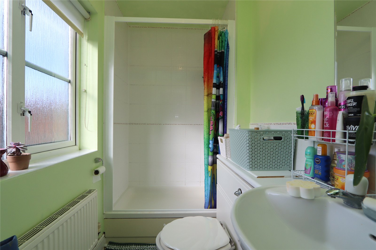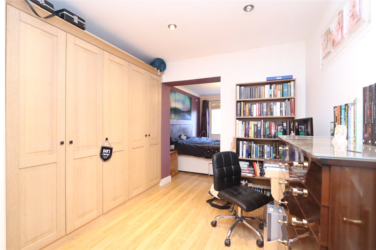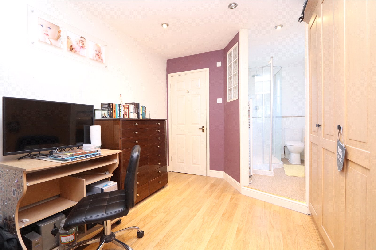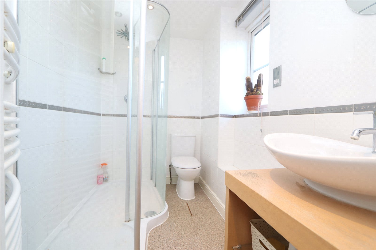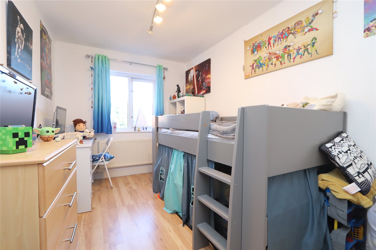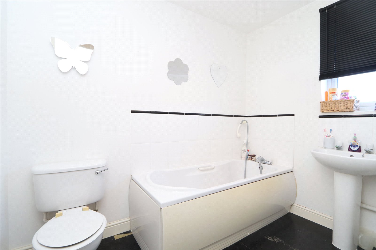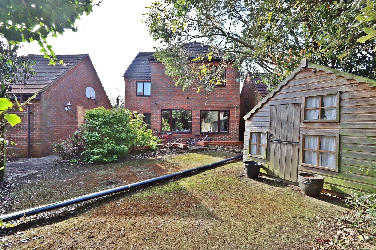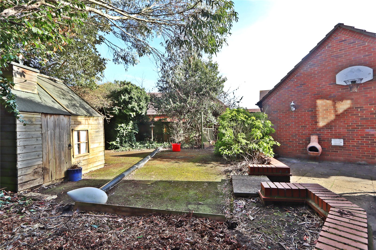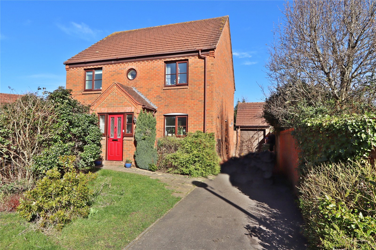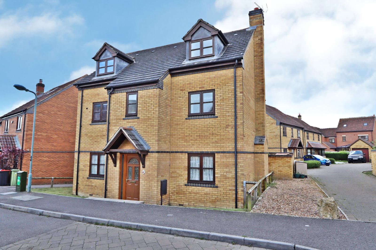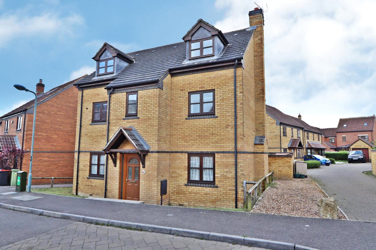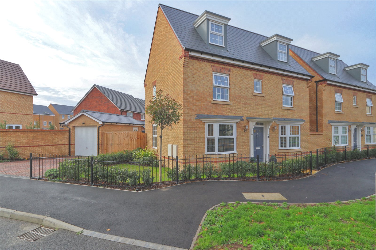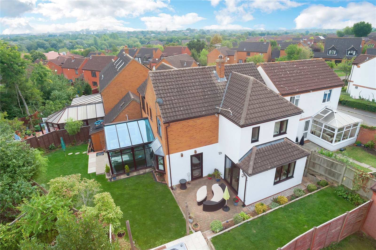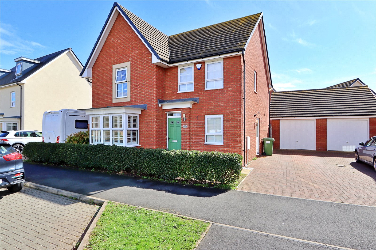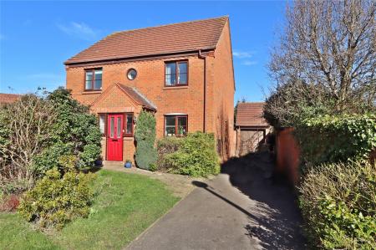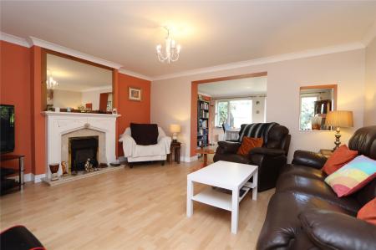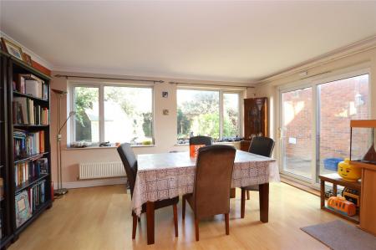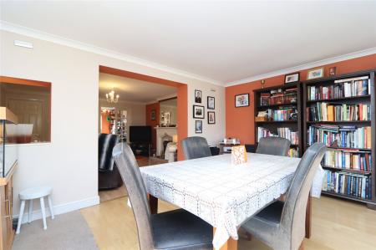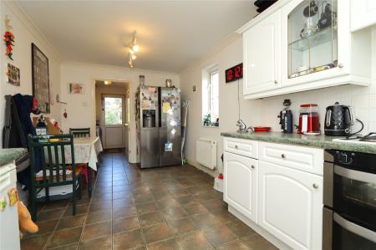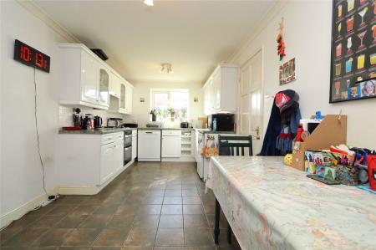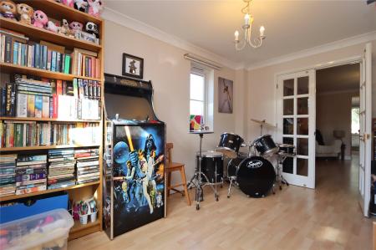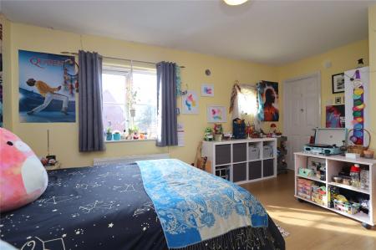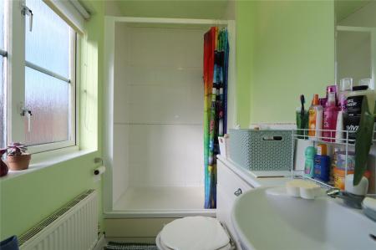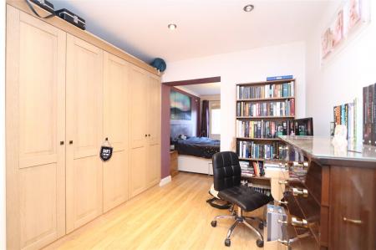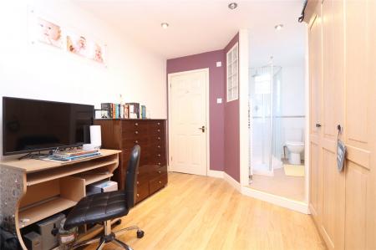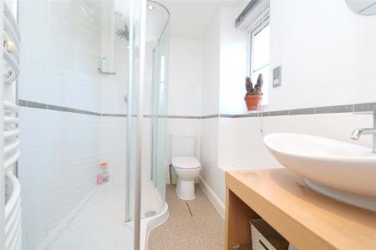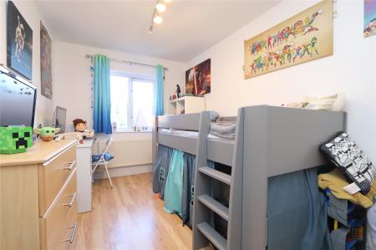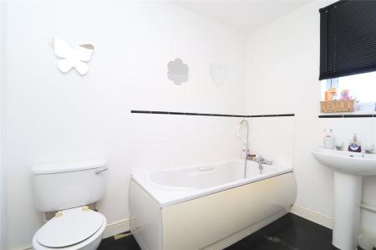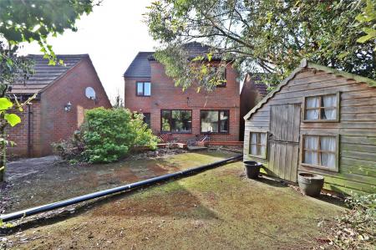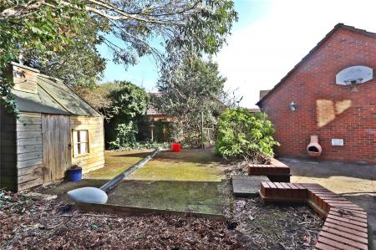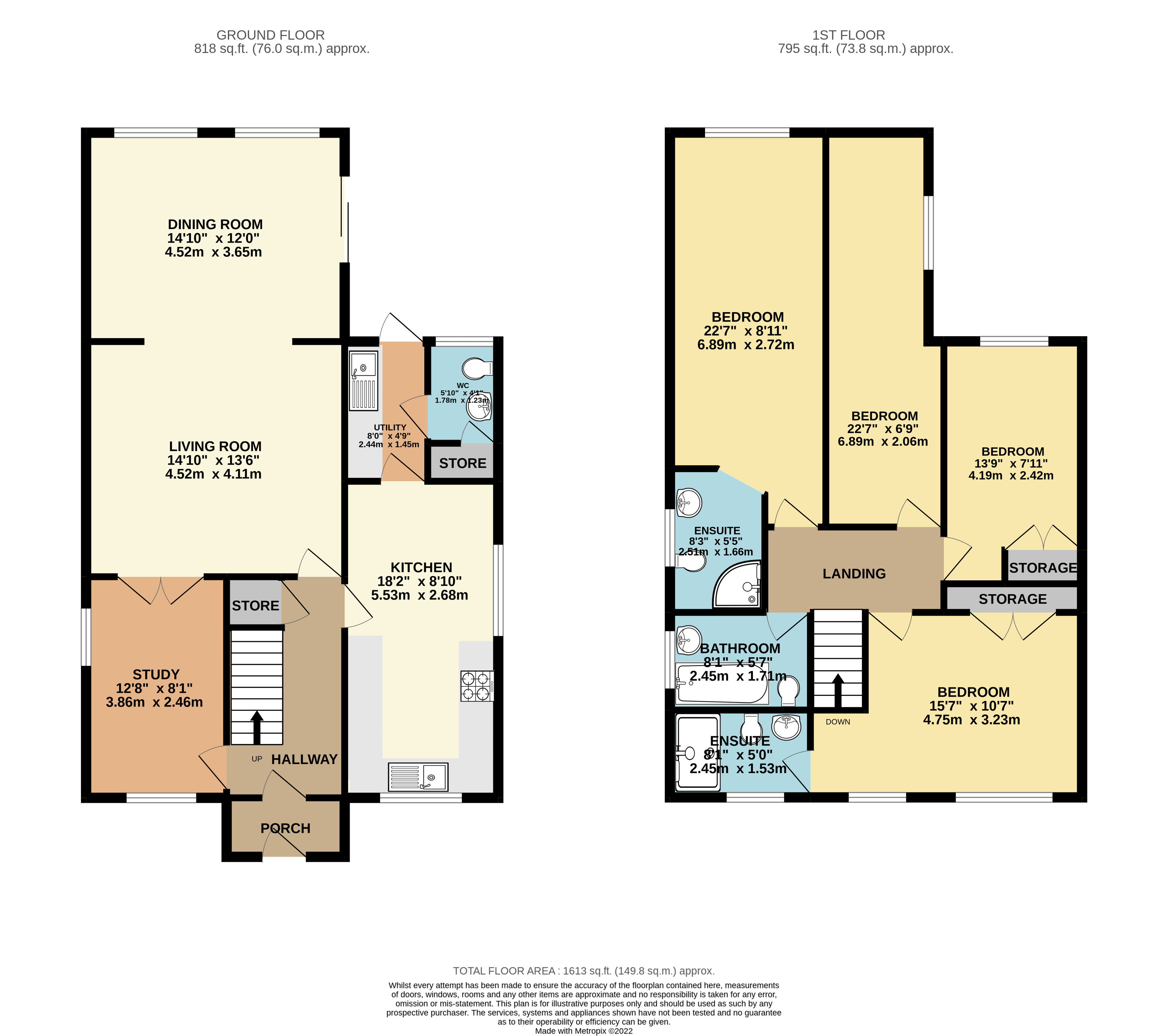- DOUBLE STOREY EXTENSION
- OVER 1600 SQ. FT
- TWO EN-SUITES
- DRIVEWAY FOR UP TO FOUR VEHICLES
- STUDY
- DINING ROOM
- 18FT KITCHEN/BREAKFAST ROOM
- UTILITY AND GUEST CLOAKROOM
- QUIET CUL-DE-SAC
- PRIVATE REAR GARDEN
4 Bedroom Detached House for sale in Milton Keynes
* DOUBLE STOREY EXTENSION - TWO EN-SUITES - OVER 1600 SQ.FT - QUIET CUL-DE-SAC - DRIVEWAY FOR FOUR VEHICLES *
Urban & Rural Milton Keynes are proud to be the favoured agent in marketing this heavily extended, four bedroom detached family home nestled down a quiet and traffic free cul-de-sac within Shenley Brook End. Shenley Brook End is an extremely popular area of Milton Keynes offering many beneficial factors including; being within fantastic local school catchment, a short journey to Central Milton Keynes shopping Centre, the Main Line Train Station, the M1 motorway, A5 and an array of local shops, amenities and the beautiful Furzton Lake.
Brief internal accommodation comprises an entrance porch, entrance hallway, study, large living room, extended dining room, 18ft kitchen/breakfast room, utility room and guest cloakroom. The first floor offers four generously sized and well-proportioned bedrooms, two en-suites and a family bathroom. All rooms have the added bonus of fitted wardrobes. Externally the property boasts a healthy sized private rear garden, front garden, driveway for up to four vehicles and single garage.
Entrance Porch DG windows and composite door to the front.
Entrance Hall Stairs rising to the first floor. Under stair storage
Study 12'8" x 8'1" (3.86m x 2.46m). DG dual aspect windows. Double doors into the living room.
Living Room 14'10" x 13'6" (4.52m x 4.11m). Leading into the dining room. Feaure fireplace.
Dining Room 14'10" x 12 (4.52m x 12). DG windows to the rear aspect. DG sliding doors into the garden.
Kitchen/Breakfast Room 18'2" x 8'10" (5.54m x 2.7m). DG dual aspect windows. A range of base and eye level units. Inset sink with drainer. Space for table and chairs.
Utility Room Plumbing facilities. Inset sink with drainer. DG door leading into the garden.
Guest Cloakroom Two piece suite. Frosted DG window to the rear. Storage cupboard.
1st Floor Landing
Bedroom 1 15'7" x 10'7" (4.75m x 3.23m). Built in wardrobes. x2 DG windows to the front aspect.
En-suite 8'1" x 5 (2.46m x 5). Double width shower. Low level wc and hand basin. Frosted DG window to the front.
Bedroom 2 22'7" x 8'11" (6.88m x 2.72m). Extended bedroom, built in wardrobes and study area. DG window to the rear aspect.
En-suite 8'3" x 5'5" (2.51m x 1.65m). Large walk in shower, low level wc and hand basin. Heated towe rail. DG window to the side aspect.
Bedroom 3 13'9" x 7'11" (4.2m x 2.41m). DG window to the rear aspect. Built in wardrobes.
Bedroom 4 22'7" x 6'9" (6.88m x 2.06m). DG window to the side aspect. Built in wardrobes.
Family Bathroom 8'1" x 5'7" (2.46m x 1.7m). Frosted DG window to the side aspect. Bath with hand held shower attachment, low level wc and hand basin.
Outside Rear garden is laid with faux grass, Over two shallow tiers. Paved patio. Summer house. Tree lined and enclosed with timber fencing. Side access.
Front garden offers an area of lawn and trees.
Driveway & Garage Driveway for up to four vehicles. Single garage with up and over door. Power and lighting.
Important Information
- This is a Freehold property.
Property Ref: 738547_MKE220115
Similar Properties
Chillingham Court, Shenley Brook End, Milton Keynes
4 Bedroom Detached House | Offers Over £547,500
* DOUBLE STOREY EXTENSION - TWO EN-SUITES - OVER 1600 SQ.FT - QUIET CUL-DE-SAC - DRIVEWAY FOR FOUR VEHICLES * Urban & R...
Gainsborough Close, Grange Farm, Milton Keynes, Buckinghamshire, MK8
5 Bedroom Detached House | Offers Over £535,000
* FIVE BEDROOM DETACHED FAMILY HOME - GENEROUS GARDEN - GARAGE & OFF ROAD PARKING FOR FOUR VEHICLES *Urban & Rural Milto...
Gainsborough Close, Grange Farm, Milton Keynes
5 Bedroom Detached House | Offers Over £535,000
* FIVE BEDROOM DETACHED FAMILY HOME - GENEROUS GARDEN - GARAGE & OFF ROAD PARKING FOR FOUR VEHICLES * Urban & Rural Mil...
Blue Star Grove, Brooklands, Milton Keynes
4 Bedroom Detached House | Guide Price £550,000
* FOUR DOUBLE BEDROOMS - THREE BATHROOMS - LANDSCAPED REAR GARDEN - FULLY UPGRADED KITCHEN & BATHROOMS * Urban & Rural...
Chatsworth, Great Holm, Milton Keynes
4 Bedroom Detached House | Asking Price £550,000
* TRULY OUTSTANDING FAMILY HOME * EXCEPTIONAL SIZE TO PROVIDE A LARGE LIVING ACCOMMODATION THROUGHOUT * GREAT HOLM * Ur...
Broughton Grounds Lane, Brooklands, Milton Keynes
4 Bedroom Detached House | Offers in excess of £550,000
* BEAUTIFUL FOUR DOUBLE BEDROOM DETACHED OVERLOOKING GREEN SPACE & BROOK * CHAIN FREE * Urban & Rural Milton Keynes are...

Urban & Rural (Milton Keynes)
338 Silbury Boulevard, Milton Keynes, Buckinghamshire, MK9 2AE
How much is your home worth?
Use our short form to request a valuation of your property.
Request a Valuation
