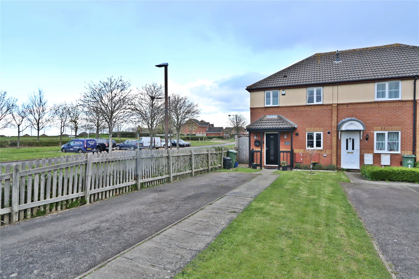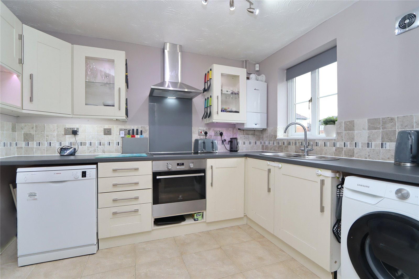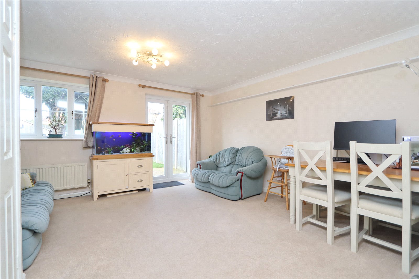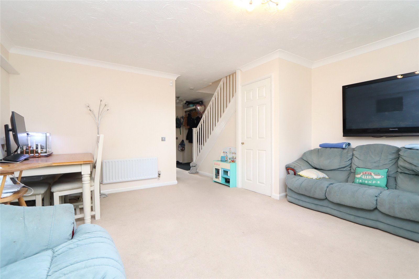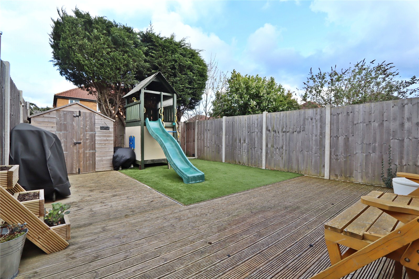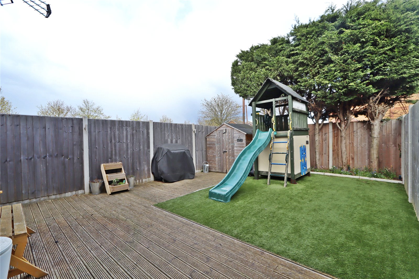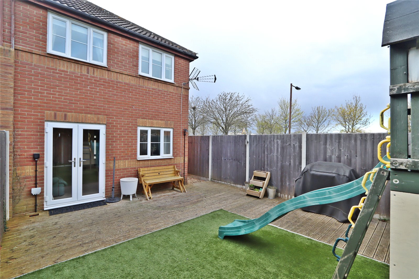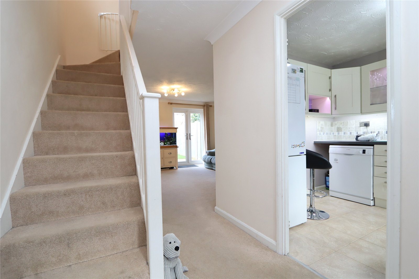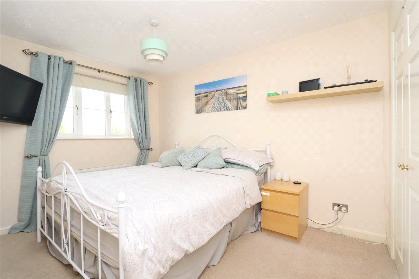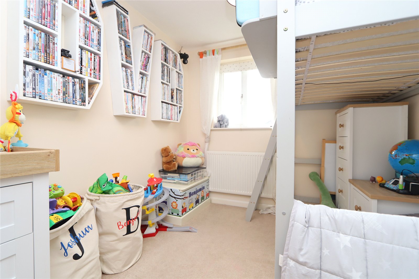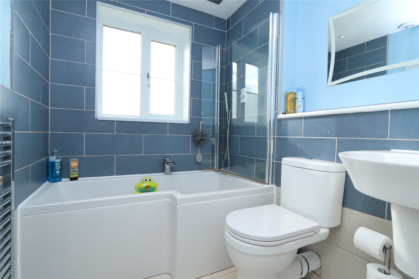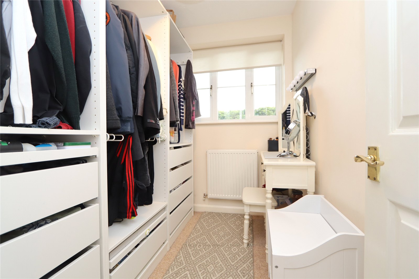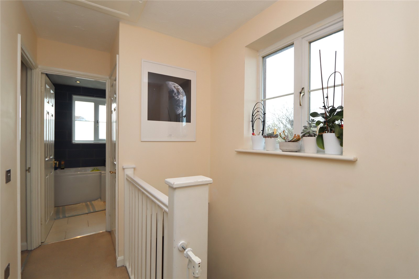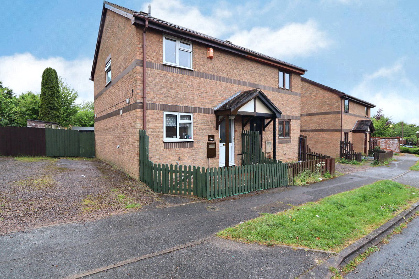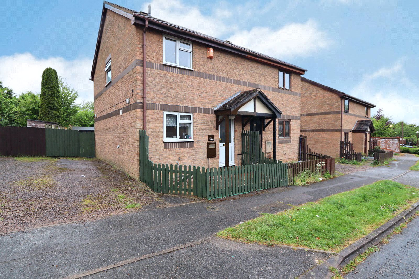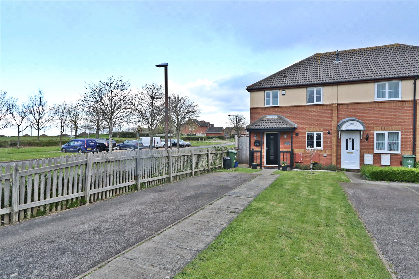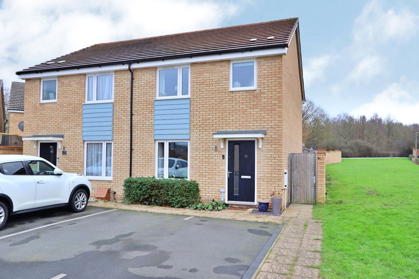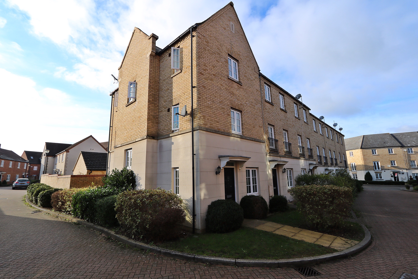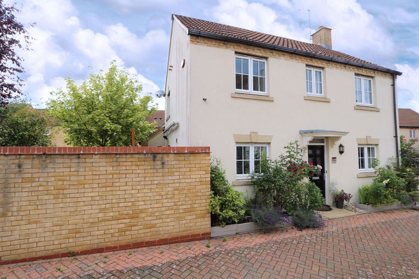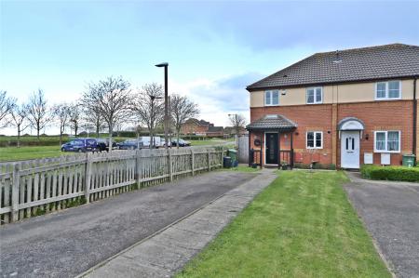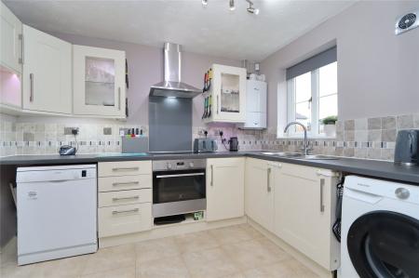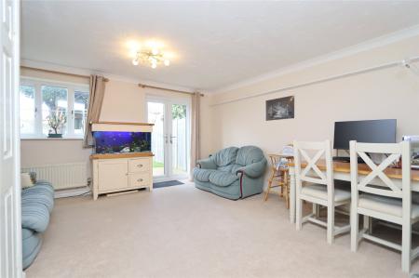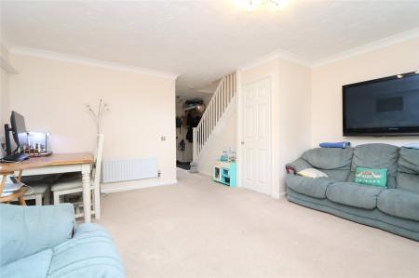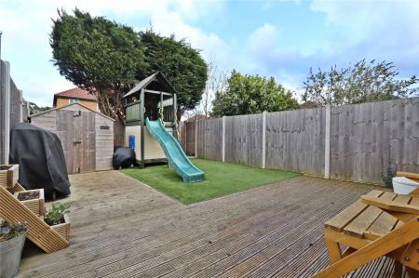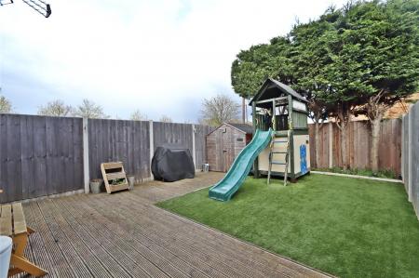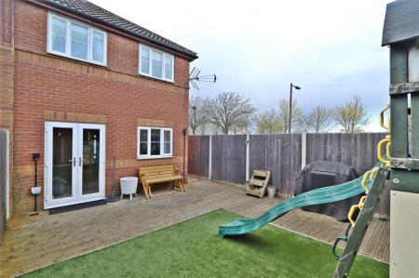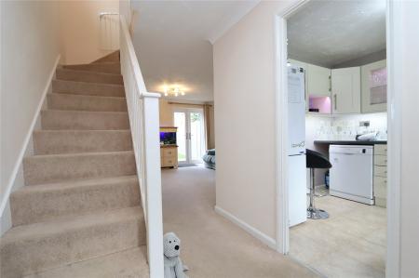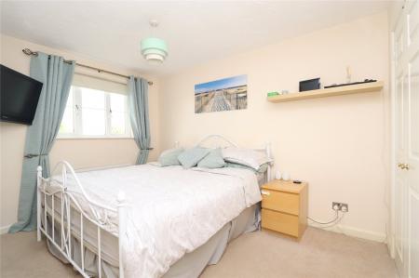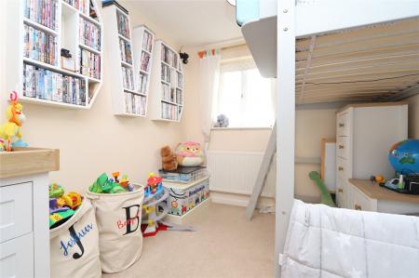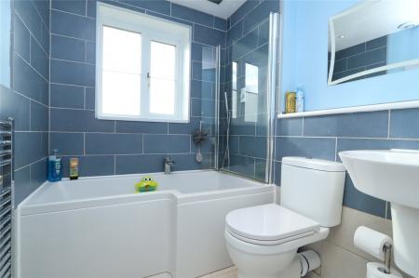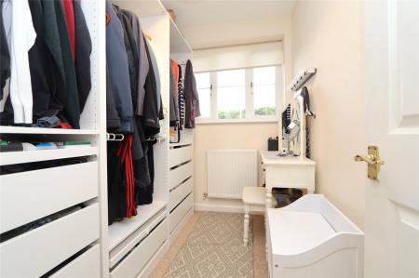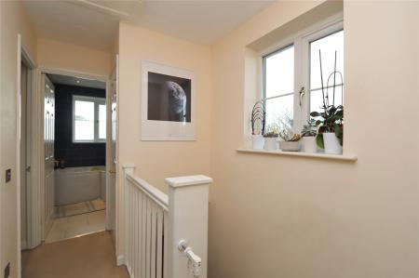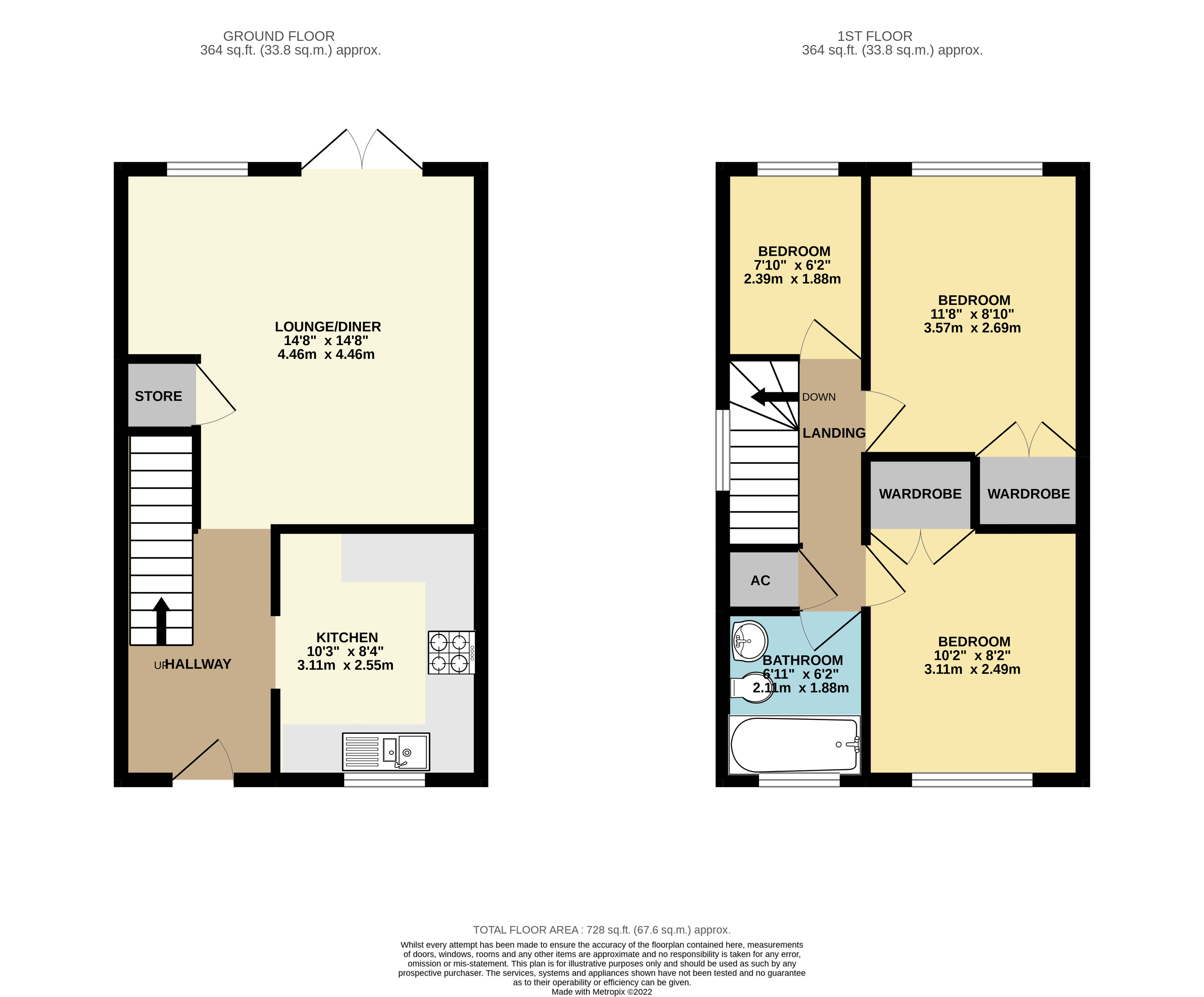- THREE BEDROOMS
- END OF TERRACE
- RECENTLY MODERNISED THROUGHOUT
- PRIVATE LANDSCAPED REAR GARDEN
- OPPOSITE KENTS HILL PARK
- DRIVEWAY FOR UP TO THREE VEHICLES
- IDEAL FOR ANY GROWING FAMILY
- QUIET CUL-DE-SAC
- EASY ACCESS TO THE M1 & A5
- GREAT INVESTMENT OPPORTUNITY
3 Bedroom End of Terrace House for sale in Milton Keynes
* FANTASTIC THREE BEDROOM END OF TERRACE FAMILY HOME * OPPOSITE KENTS HILL PARK * LANDSCAPED GARDEN & DRIVEWAY FOR THREE VEHICLES *
Urban & Rural are proud to have received instructions in marketing this perfect family home which has been carefully maintained and modernised throughout by its current loving owners. The property is situated down a quiet and low traffic cul-de-sac in the Kents Hill estate. Kents Hill is in the Eastern region of Milton Keynes and has plenty to offer. The property is in within close proximity to; Kingston shopping centre, junction 14 of the M1, A5, Milton Keynes Central, Bow Brickhill & Woburn Sands stations.
Brief internal accommodation comprises an entrance hallway, refitted kitchen and a light and airy lounge/diner with patio doors leading into the garden. The first floor offers three generously sized and well-proportioned bedrooms with built in wardrobes to 1-2, and a modern family bathroom suite complete with under floor heating. Externally the property boasts a recently landscaped private rear garden laid with decking and Astro turf. The front of the property provides a driveway for up to three vehicles and overlooks local parkland across Kents Hill Park.
Entrance Hall Composite door to the front. Stairs rising to the first floor. Fully carpeted.
Kitchen 10'3" x 8'4" (3.12m x 2.54m). DG window to the front aspect. A range of eye and base level units to include; stainless steel inset sink with drainer, plumbing for washing machine/dryer. Space for large fridge/freezer. Plumbing and space for dishwasher. Intergral cooker with electric hob and extractor hood. Worcester Bosch boiler housing. Complimentary tiled splash backs. Feature under unit lighting. Tiled flooring.
Lounge/Diner 14'8" x 14'8" (4.47m x 4.47m). DG window to the rear aspect. DG patio doors to the garden. Under stair storage with power, lighting and Full fiber high speed internet point. Fully carpeted. TV aerial points.
1st Floor Landing DG window to the side aspect. Airing cupboard with power and lighting (used as a drying room). Loft access which is fully boarded and offers power and lighting. Fully carpeted.
Bedroom 1 11'8" x 8'10" (3.56m x 2.7m). DG window to the rear aspect. Built in double door wardrobes with lighting. Fully carpeted. TV aerial points.
Bedroom 2 10'2" x 8'2" (3.1m x 2.5m). DG window to the front aspect. Built in double door wardrobes and lighting. Fully carpeted.
Bedroom 3 7'10" x 6'2" (2.4m x 1.88m). DG window to the rear aspect. Fully carpeted. TV aerial points.
Bathroom 6'11" x 6'2" (2.1m x 1.88m). Frosted DG window to the front aspect. 'P' shaped bath with side panelling and glass screen. Featured rainfall shower head, low level wc and hand basin. Stainless steel heated towel rail. Part tiled surrounds and flooring. Under floor heating.
Outside & Driveway Driveway to the front for three vehicles. Area laid to lawn. Secure gated side access.
The rear garden has been landscaped and is enclosed by timber fencing and mature trees. Laid with decking and astroturf. The garden and timber shed both have power and lighting.
Important Information
- This is a Freehold property.
Property Ref: 738547_MKE220136
Similar Properties
Stafford Grove, Shenley Church End, Milton Keynes, Buckinghamshire, MK5
3 Bedroom Semi-Detached House | Offers Over £335,000
* NO UPPER CHAIN - THREE BEDROOM SEMI DETACHED - SHENLEY CHURCH END - LARGE DRIVEWAY & GARDEN *URBAN & RURAL MK are prou...
Stafford Grove, Shenley Church End, Milton Keynes
3 Bedroom Semi-Detached House | Offers Over £335,000
* NO UPPER CHAIN - THREE BEDROOM SEMI DETACHED - SHENLEY CHURCH END - LARGE DRIVEWAY & GARDEN * URBAN & RURAL MK are pr...
Pipston Green, Kents Hill, Milton Keynes
3 Bedroom End of Terrace House | Asking Price £335,000
* FANTASTIC THREE BEDROOM END OF TERRACE FAMILY HOME * OPPOSITE KENTS HILL PARK * LANDSCAPED GARDEN & DRIVEWAY FOR THREE...
Berrenda Avenue, Whitehouse, Milton Keynes
3 Bedroom Semi-Detached House | Asking Price £337,500
* 90% DISCOUNTED SCHEME - THREE BEDROOM SEMI-DETACHED WITHIN WHITEHOUSE * Urban & Rural Milton Keynes are delighted to...
Merman Rise, Oxley Park, Buckinghamshire, MK4
4 Bedroom End of Terrace House | £340,000
A lovely FOUR bedroom end of terrace townhouse which is nestled within OXLEY PARK. The property benefits from an EN-SUIT...
Crawford Way, Oxley Park, Milton Keynes, Buckinghamshire, MK4
3 Bedroom Detached House | £340,000
* A BEAUTIFULLY PRESENTED THREE BEDROOM DETACHED FAMILY HOME WHICH OFFERS MODERN LIVING SPACE THROUGHOUT NESTLED DOWN A...

Urban & Rural (Milton Keynes)
338 Silbury Boulevard, Milton Keynes, Buckinghamshire, MK9 2AE
How much is your home worth?
Use our short form to request a valuation of your property.
Request a Valuation
