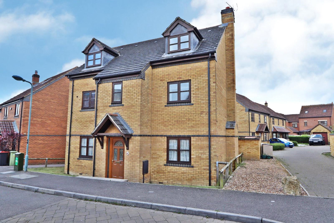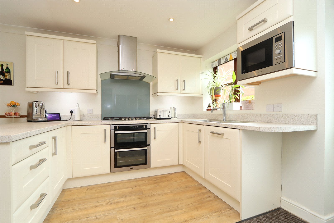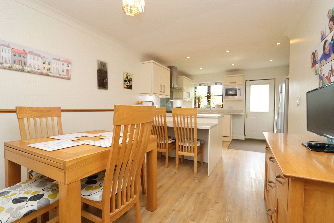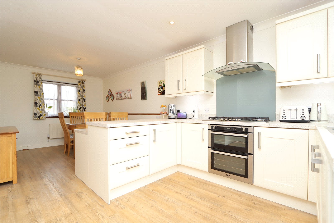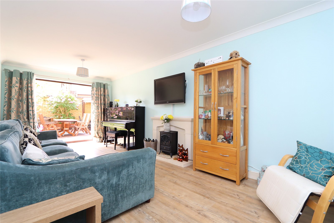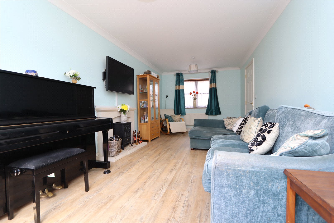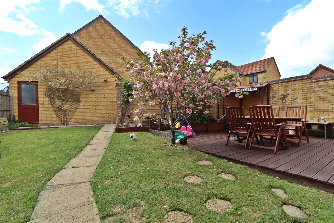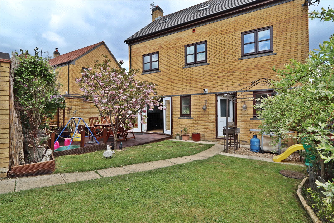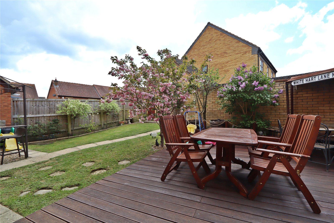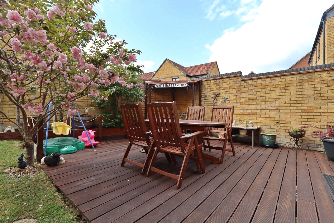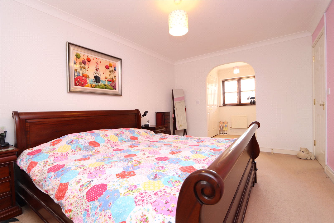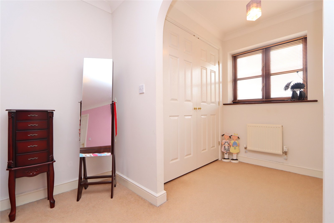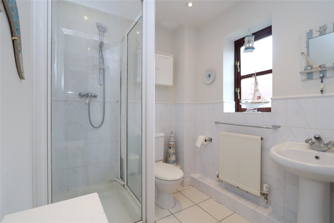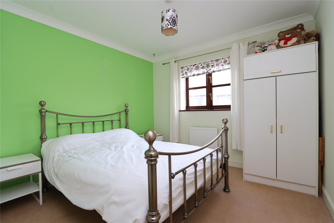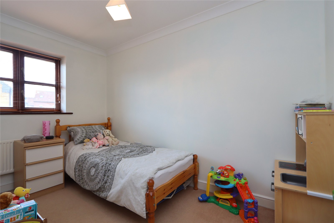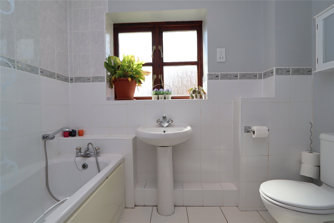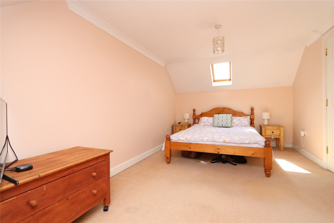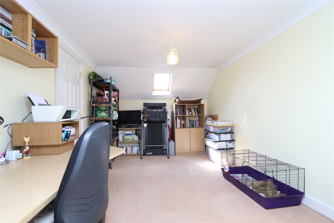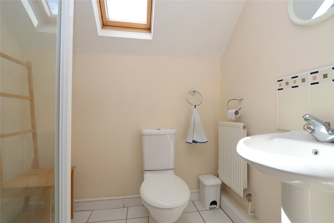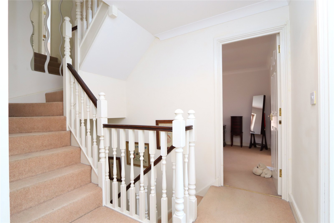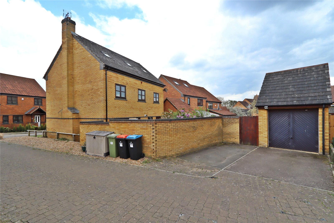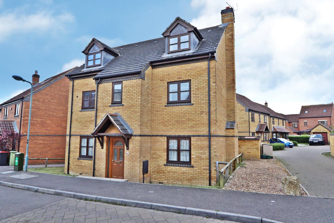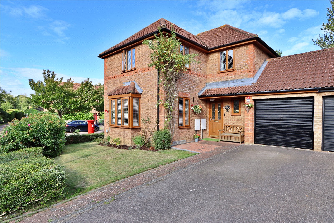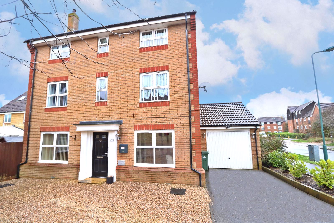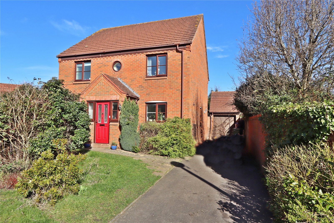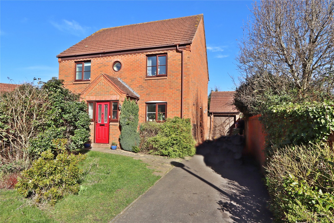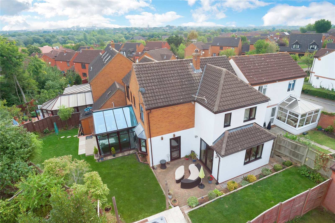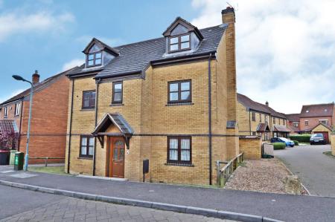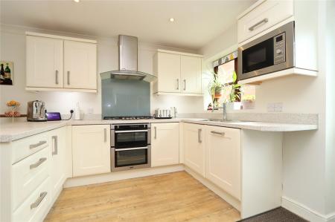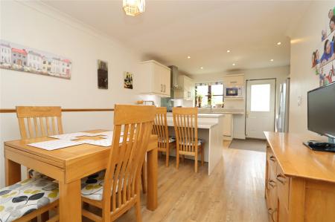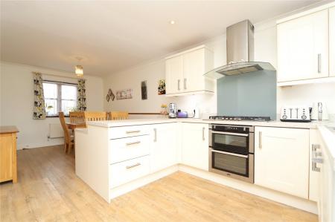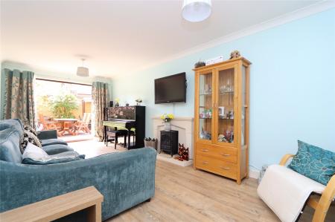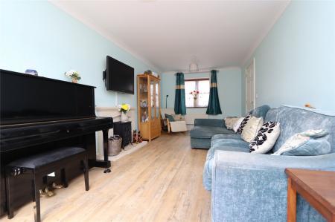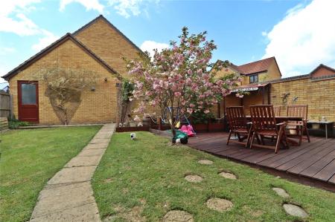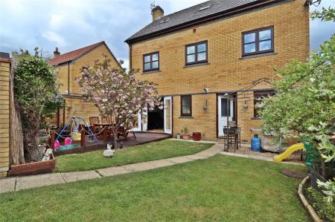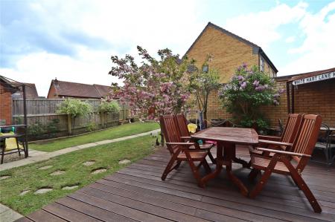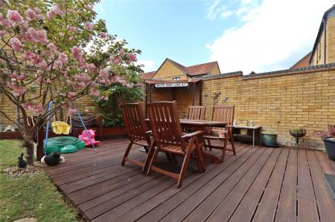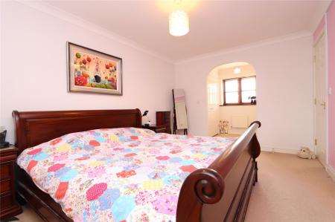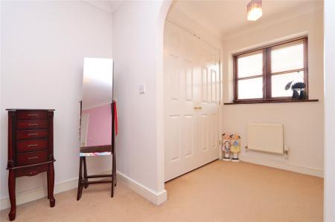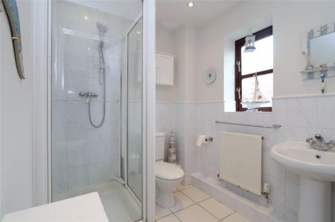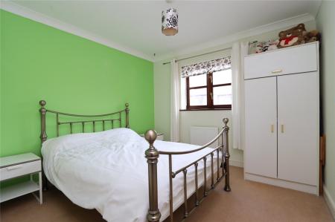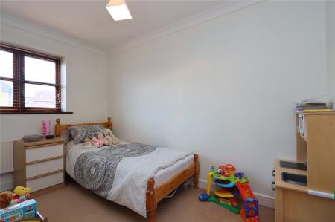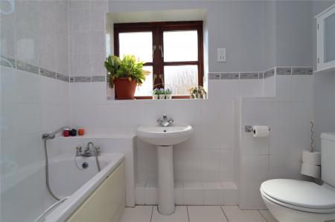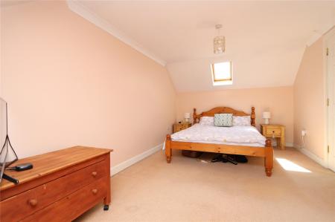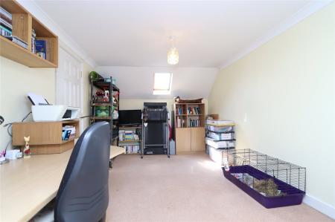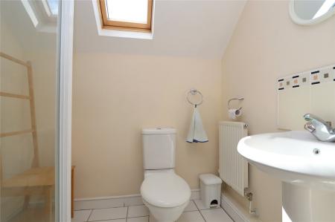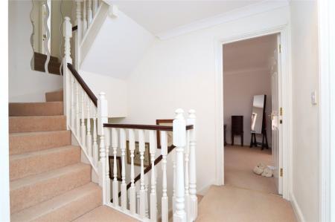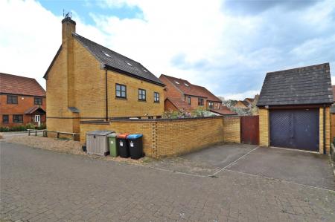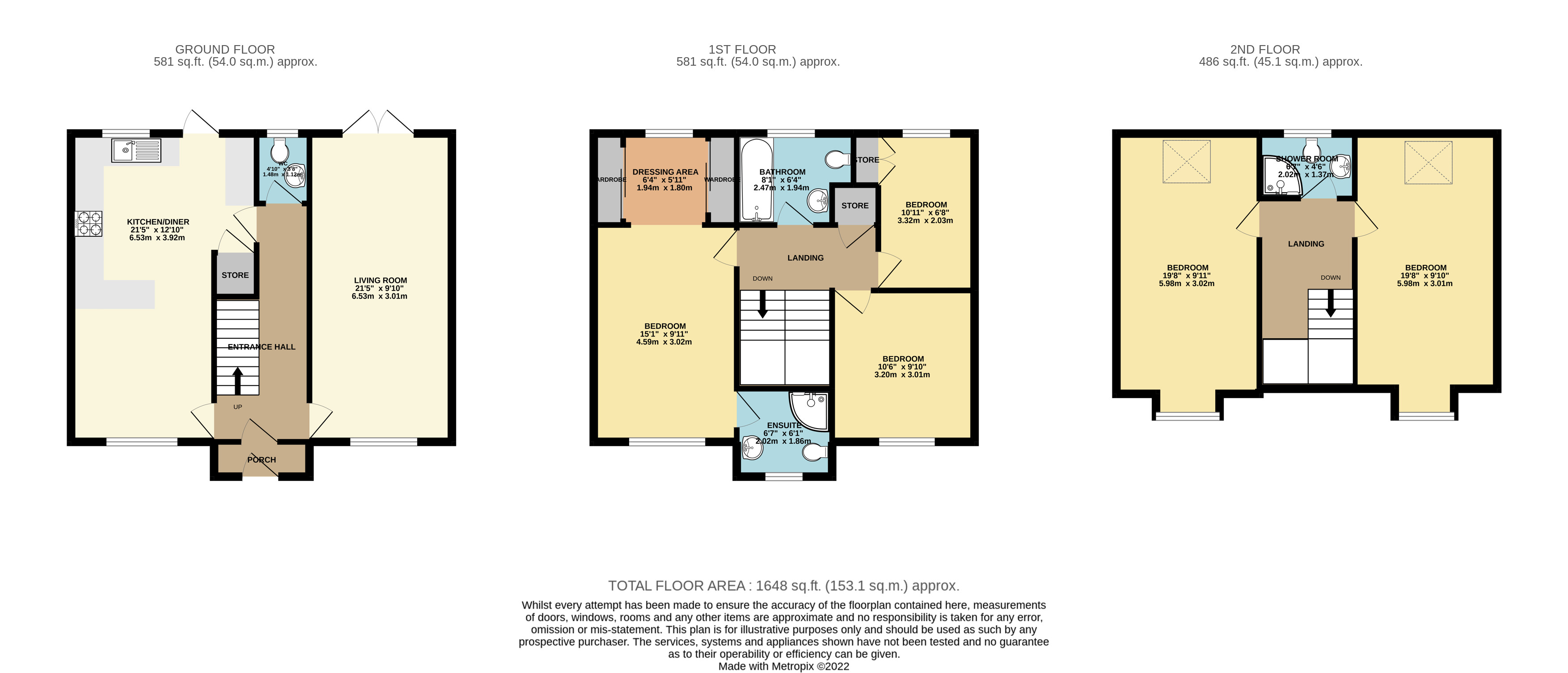- GRANGE FARM
- FIVE DOUBLE BEDROOMS
- DEATCHED
- CLOAKROOM
- EN-SUITE TO MASTER
- GENEROUS PARKING
- GARAGE
- STUNNING THROUGHOUT
- EPC C
5 Bedroom Detached House for sale in Milton Keynes
* FIVE BEDROOM DETACHED FAMILY HOME - GENEROUS GARDEN - GARAGE & OFF ROAD PARKING FOR FOUR VEHICLES *Urban & Rural Milton Keynes are extremely excited to be the sole selling agent to market this delightful and well presented five bedroom detached residence in the ever sought after area of Grange Farm. Grange Farm is located on the west side of Milton Keynes. The location offers many beneficial factors including being within close proximity of an array of local shops, being within a great school catchment and being only a short drive to Milton Keynes shopping centre, the M1 motorway, A5 and the main line Train Station.Brief internal accommodation comprises an entrance porch, entrance hallway, spacious 21ft kitchen/diner, 21ft living room and guest cloakroom. The first floor offers the master bedroom complete with dressing room and en-suite, bedroom 4, 5 and a family bathroom. The second floor provides a further two double bedrooms and an additional shower room. Externally the property boasts a generously sized and well maintained rear garden, garage, driveway for two and an additional plot to the side for a further two parking spaces.
Entrance Porch Door to front and entrance to house, storage cupboards
Entrance Hall Laminate flooring throughout, stairs to first floor and entrance to all ground floor rooms. Radiator.
Cloakroom Double glazed frosted window to rear, lower level WC and floor mounted wash basin. Tiled flooring and part tiled walls.
Lounge 21'6" x 9'10" (6.55m x 3m). Double glazed window to front, double glazed bi folding french doors to rear over looking rear aspect. T.V point, Carpeted throughout and fireplace mantle with hearth. Two radiators.
Kitchen/Diner 21'6" x 12'10" (6.55m x 3.9m). Kitchen; Full range of floor and wall mounted units in marble roll edge style, with one and a half sink bowl unit and mixer tap. Gas hob and gas oven with splash back and extractor fan. plumbing for washing machine, dishwasher, laminate flooring and Double glazed window to rear.
Dining Area; Tiled flooring and double glazed window to front. Radiator.
First Floor Landing Carpeted throughout, airing cupboard with mega flow system and stairs to second floor. Entrance to three bedrooms and bathroom. Radiator.
Master bedroom 21'5" x 10'1" (6.53m x 3.07m). Double glazed window to front and rear, carpeted throughout and dressing area with full range of built in wardrobes. Entrance to en-suite. Two times radiators.
En-suite Three piece suite comprising, shower cubicle, lower level WC and floor mounted wash basin. Tiled flooring and part tiled walls. Double glazed frosted window to side.
Bedroom Four 17'11" x 10' (5.46m x 3.05m). Double glazed window to front and skylight. carpeted throughout. Radiator.
Bedroom Five 17'11" x 10' (5.46m x 3.05m). Double glazed window to front and skylight. carpeted throughout. Radiator.
Family Bathroom Three piece suite comprising; panelled bath tub with shower over, lower level WC and floor mounted wash basin. tiled flooring and part tiled walls.
Second floor landing Carpeted throughout and entrance to two bedrooms and shower room. Loft hatch with light and power, radiator
Bedroom Two 9'11" x 10' (3.02m x 3.05m). Double glazed window to front and carpeted throughout. Radiator.
Bedroom Three 11'2" x 6'8" (3.4m x 2.03m). Double glazed window to rear and carpeted throughout. Built in cupboard. Radiator.
Front Laid to lawn and access to side parking for 2 vehicles
Rear Garden Mainly laid to lawn with patio area, flower shrub boarders and enclosed by brick walls and wooden fence. Entrance to garage and side gate with addtional driveway for two vehicles.
Garage Up and over door, power and light supply with loft space.
Important Information
- This is a Freehold property.
Property Ref: 738547_MKE170382
Similar Properties
Gainsborough Close, Grange Farm, Milton Keynes
5 Bedroom Detached House | Offers Over £535,000
* FIVE BEDROOM DETACHED FAMILY HOME - GENEROUS GARDEN - GARAGE & OFF ROAD PARKING FOR FOUR VEHICLES * Urban & Rural Mil...
Berwald Close, Browns Wood, Milton Keynes
4 Bedroom Detached House | Offers Over £535,000
* FOUR BEDROOM DETACHED - GENEROUS CORNER PLOT - POTENTIAL TO FURTHER EXTEND * Urban & Rural Milton Keynes are proud t...
Clifton Moor, Oakhill, Buckinghamshire, MK5
7 Bedroom Detached House | £530,000
* A truly imposing SEVEN DOUBLE bedroom DETACHED family home nestled within the heart of the QUIET & SOUGHT after area o...
Chillingham Court, Shenley Brook End, Milton Keynes, Buckinghamshire, MK5
4 Bedroom Detached House | Offers Over £547,500
* DOUBLE STOREY EXTENSION - TWO EN-SUITES - OVER 1600 SQ.
Chillingham Court, Shenley Brook End, Milton Keynes
4 Bedroom Detached House | Offers Over £547,500
* DOUBLE STOREY EXTENSION - TWO EN-SUITES - OVER 1600 SQ.FT - QUIET CUL-DE-SAC - DRIVEWAY FOR FOUR VEHICLES * Urban & R...
Chatsworth, Great Holm, Milton Keynes
4 Bedroom Detached House | Asking Price £550,000
* TRULY OUTSTANDING FAMILY HOME * EXCEPTIONAL SIZE TO PROVIDE A LARGE LIVING ACCOMMODATION THROUGHOUT * GREAT HOLM * Ur...

Urban & Rural (Milton Keynes)
338 Silbury Boulevard, Milton Keynes, Buckinghamshire, MK9 2AE
How much is your home worth?
Use our short form to request a valuation of your property.
Request a Valuation
