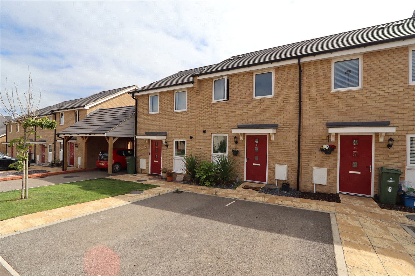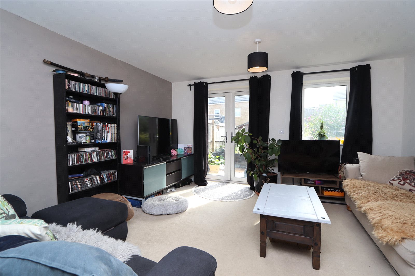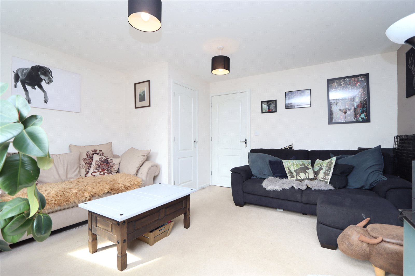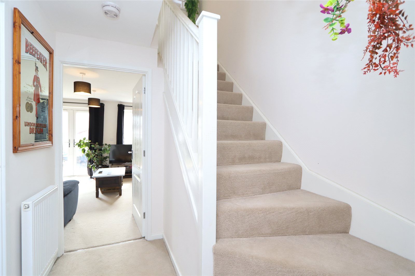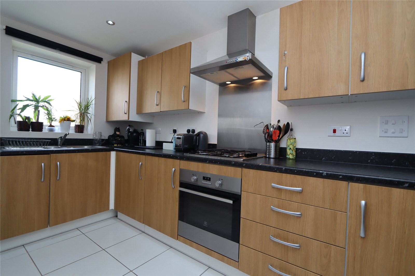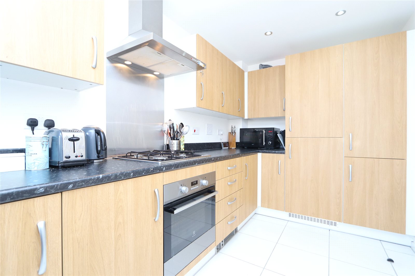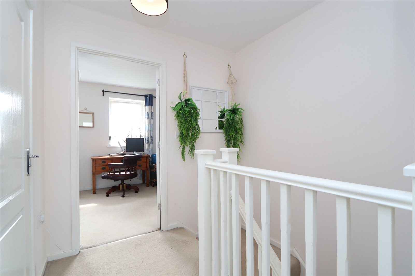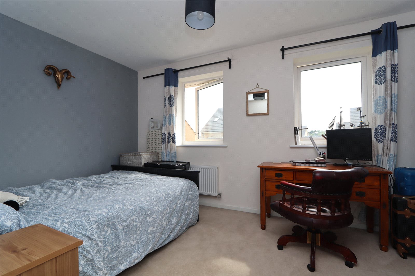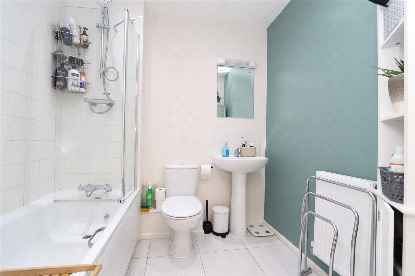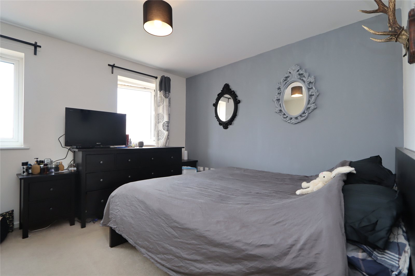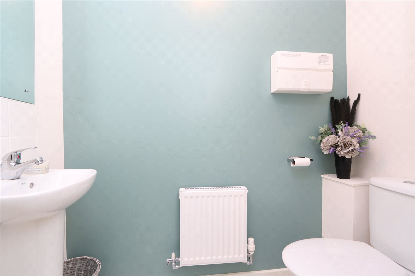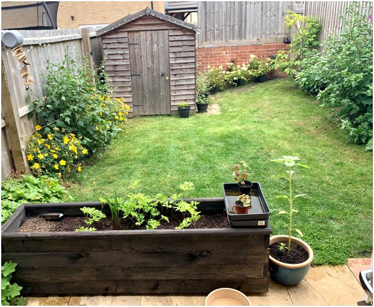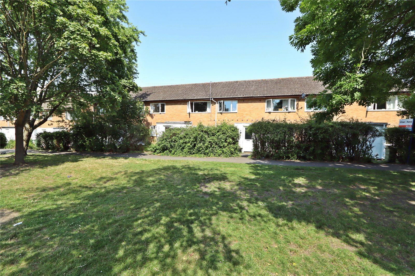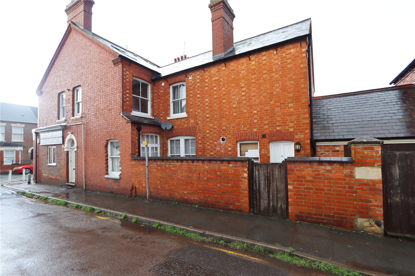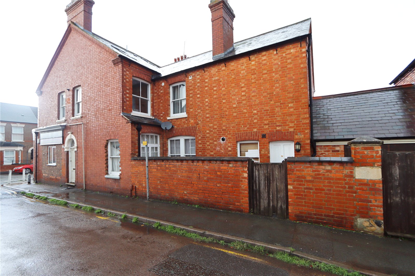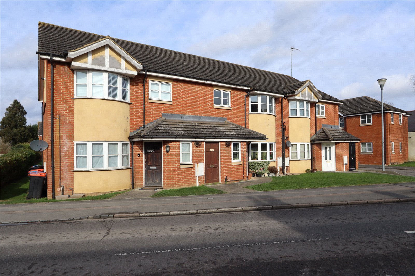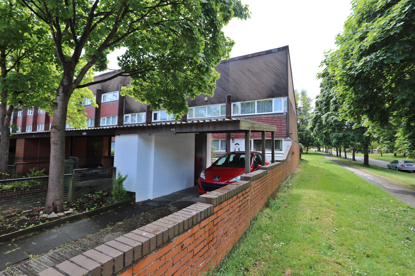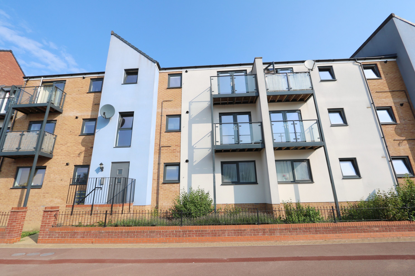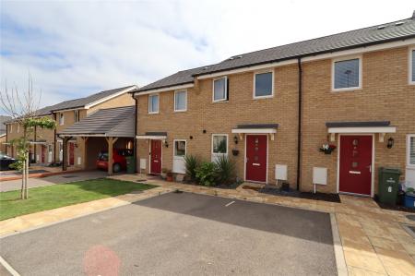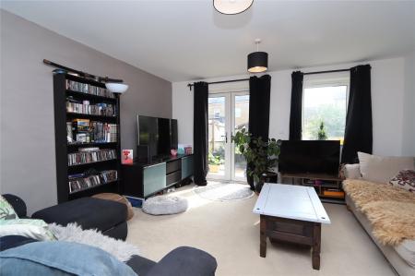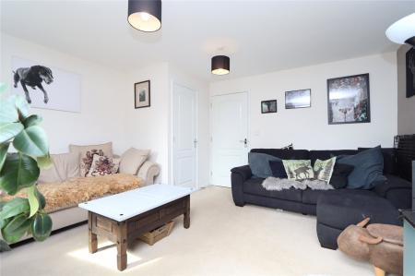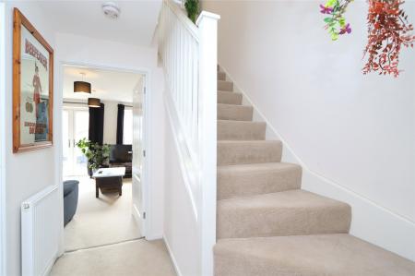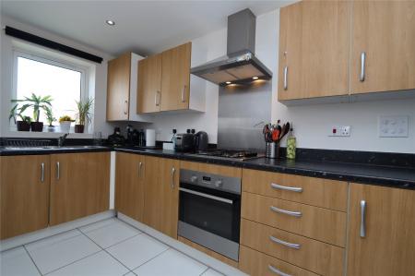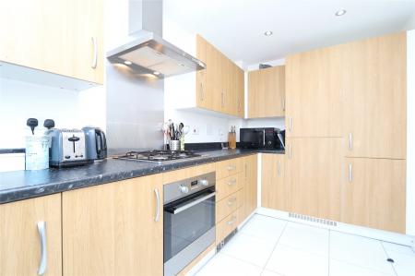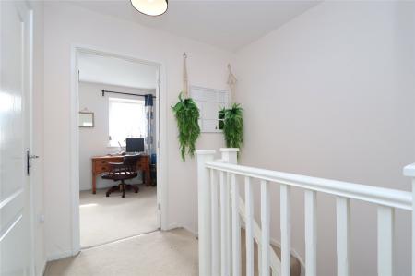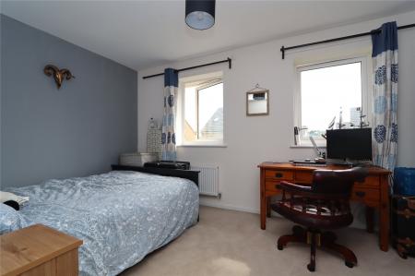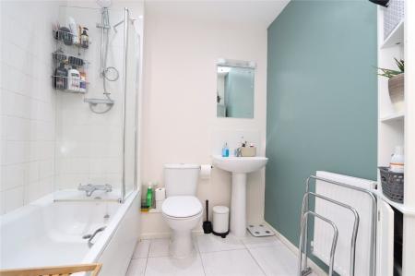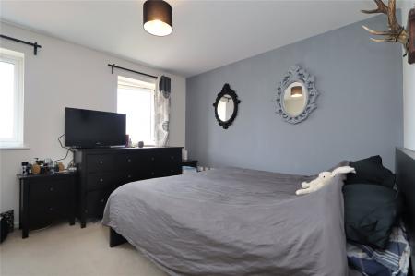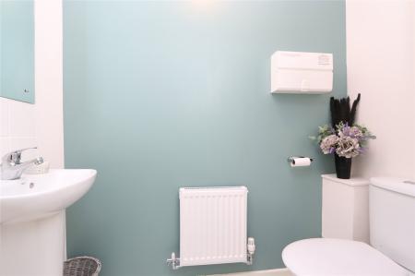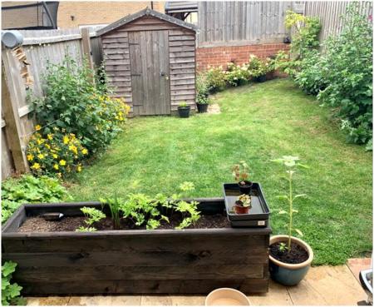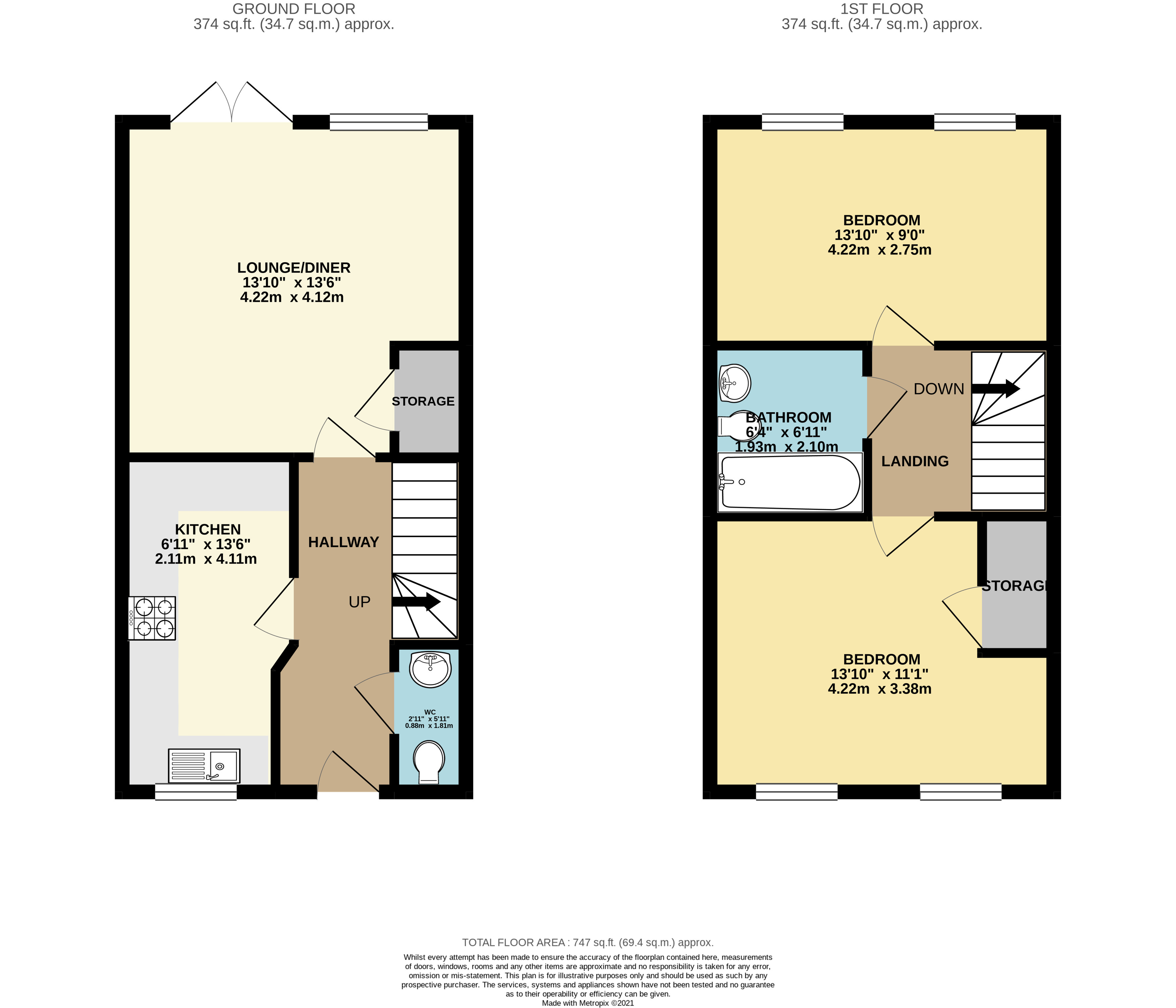- TWO DOUBLE BEDROOMS
- RARELY AVAILABLE
- DRIVEWAY FOR TWO VEHICLES
- PRIVATE SOUTH FACING REAR GARDEN
- DOWNSTAIRS CLOAKROOM
- LOUNGE/DINER
- FITTED KITCHEN
- WALKING DISTANCE TO LOCAL SCHOOLING
- GREAT FIRST TIME PURCHASE
- IDEAL INVESTMENT
2 Bedroom Terraced House for sale in Milton Keynes
** CALL FOR OPEN DAY **
50% SHARED OWNERSHIP * TWO DOUBLE BEDROOM PROPERTY IN WHITEHOUSE - DRIVEWAY FOR TWO VEHICLES - STUNNING THROUGHOUT*
Urban & Rural Milton Keynes are delighted to offer this large open light and airy two bedroom terraced family home which has been very carefully maintained by its current owners to provide modern and versatile living accommodation throughout. The property is nestled within Whitehouse which is on the Western flank of Milton Keynes. Whitehouse is a new development next to Crownhill and combines the convenience of city-style living with easy access to the beautiful Buckinghamshire countryside. With a short drive you will find an abundance of amenities such as; school, shops, Milton Keynes Central station, M1 and A5.
Brief internal accommodation comprises an entrance hallway, guest cloakroom, fitted kitchen and a spacious lounge/diner with large storage cupboard under the stairs. The first floor offers two double bedrooms and a modern family bathroom. Externally the property offers a private south facing rear garden and a driveway for two vehicles.
Entrance Hall DG front door. Stairs rising to the first floor.
Guest Cloakroom Two piece suite comprising low level wc and hand basin.
Kitchen 6'11" x 13'6" (2.1m x 4.11m). DG window to the front aspect. A range of eye and base level units including rolling worktops, inset stainless steel sink with drainer, gas hob, cooker, fridge/freezer. Extractor fan.
Lounge/Diner 13'10" x 13'6" (4.22m x 4.11m). DG patio doors into the garden. DG window to the rear aspect. Storage cupboard under the stairs.
Bedroom 1 13'10" x 11'1" (4.22m x 3.38m). x2 DG windows to the front. Large storage cupboard.
Bedroom 2 13'10" x 9 (4.22m x 9). x2 DG windows to the rear aspect.
Family Bathroom 6'4" x 6'11" (1.93m x 2.1m). Bath with shower attachment, low level wc and hand basin.
Outside & Driveway South facing rear garden laid with lawn and paved patio. Driveway for two vehicles to the front.
Important Information
- This is a Freehold property.
Property Ref: 738547_MKE210312
Similar Properties
Redbridge, Stantonbury, Milton Keynes, Buckinghamshire, MK14
2 Bedroom Apartment | £150,000
* NO UPPER CHAIN - TWO DOUBLE BEDROOM GROUND FLOOR MAISONETTE - LARGE PRIVATE GARDEN - PARKING - LOW CHARGES *****(CASH...
Aylesbury Street, Wolverton, Milton Keynes, MK12
1 Bedroom Apartment | £150,000
Public Notice78b Aylesbury Street, Wolverton, MK12 5HUWe are acting in the sale of the above property and have received...
Aylesbury Street, Wolveton, Milton Keynes
1 Bedroom Ground Floor Flat | Asking Price £150,000
Public Notice 78b Aylesbury Street, Wolverton, MK12 5HU We are acting in the sale of the above property and have receiv...
Newport Road, New Bradwell, Milton Keynes
2 Bedroom Flat | Asking Price £155,000
* NO UPPER CHAIN - TWO DOUBLE BEDROOM APARTMENT - ENSUITE * Urban & Rural Milton Keynes are proud to be the favoured ag...
Moorfoot, Fullers Slade, Buckinghamshire, MK11
2 Bedroom End of Terrace House | £160,000
* A WELL PRESENTED TWO/THREE BEDROOM END OF TERRACE PROPERTY - GREAT INVESTMENT OR FIRST TIME PURCHASE - REFITTED BATHRO...
Countess Way, Broughton, Buckinghamshire, MK10
1 Bedroom Apartment | £160,000
* STUNNING ONE BEDROOM SECOND FLOOR APARTMENT LOCATED WITHIN BROOKLANDS * ALLOCATED PARKING * Urban & Rural Milton Keyne...

Urban & Rural (Milton Keynes)
338 Silbury Boulevard, Milton Keynes, Buckinghamshire, MK9 2AE
How much is your home worth?
Use our short form to request a valuation of your property.
Request a Valuation
