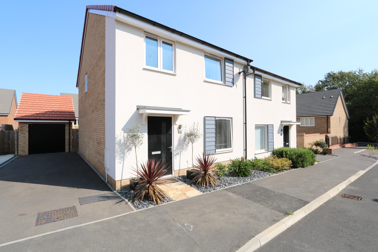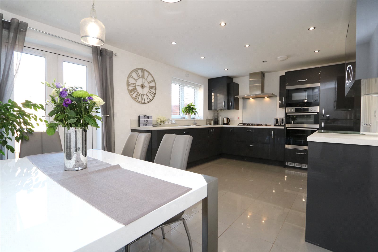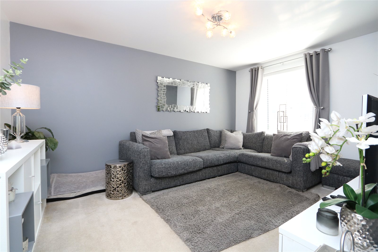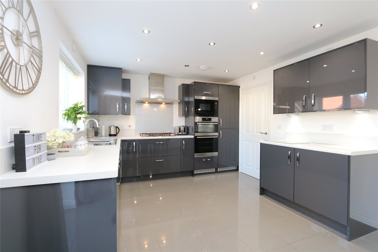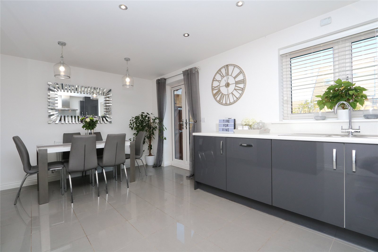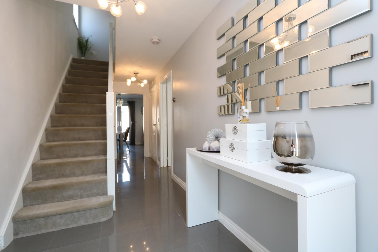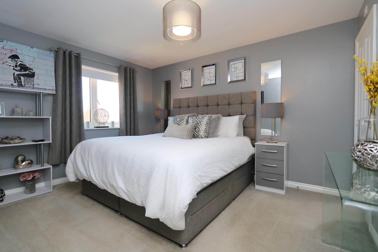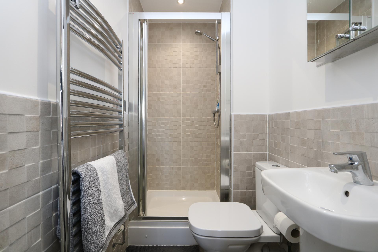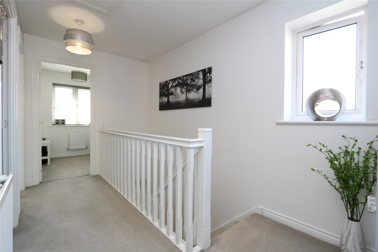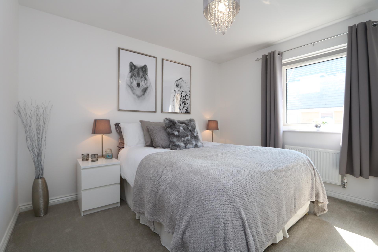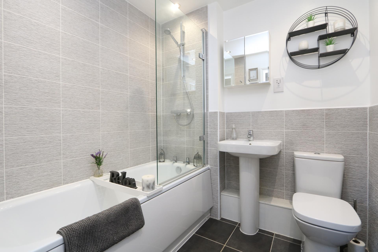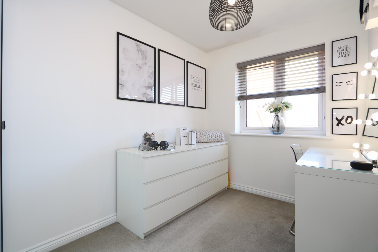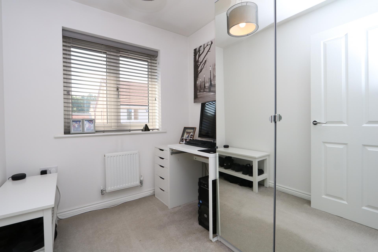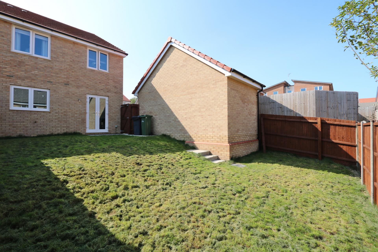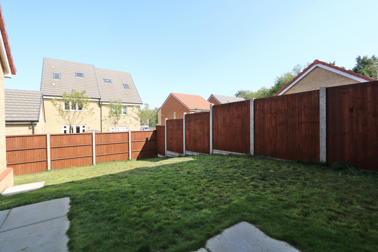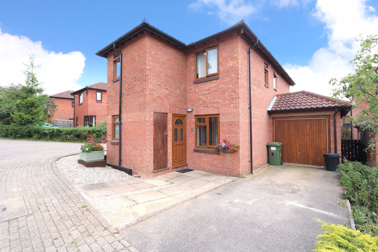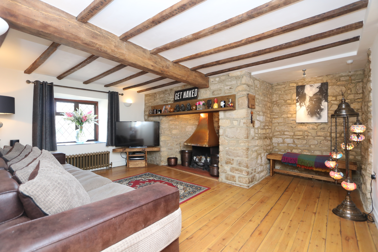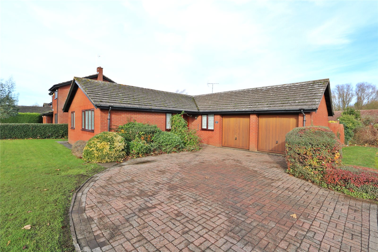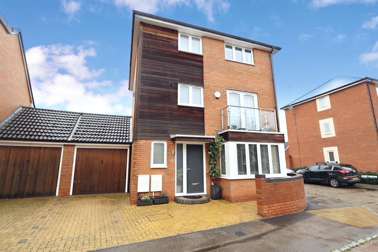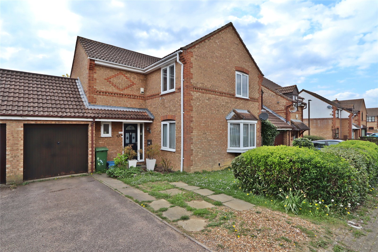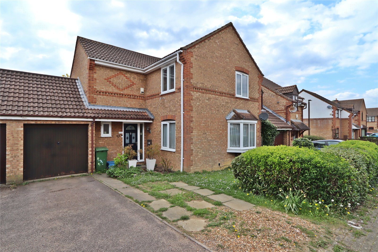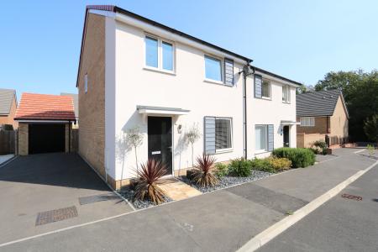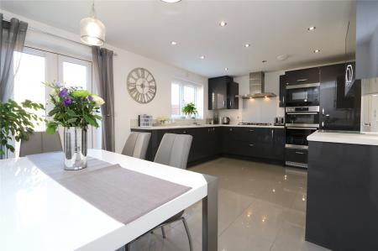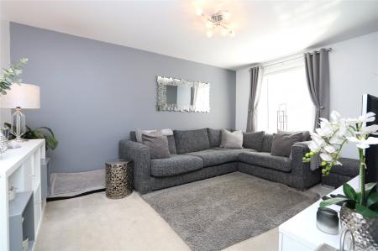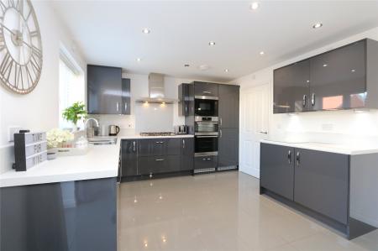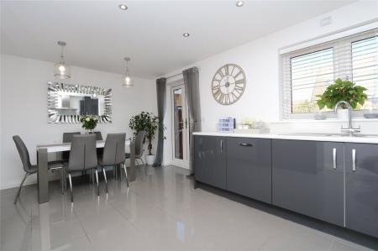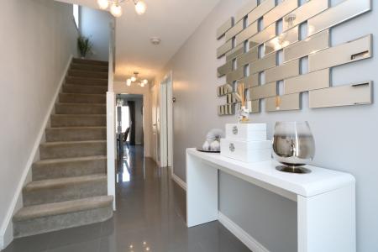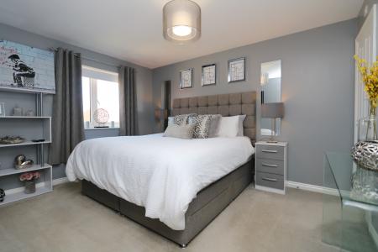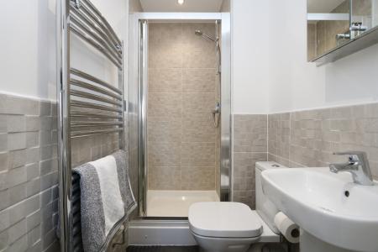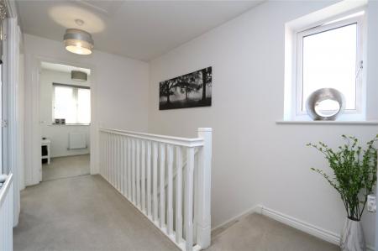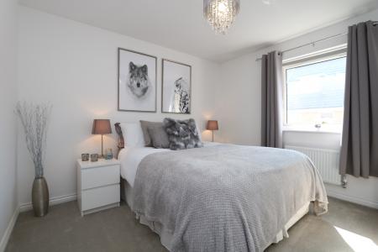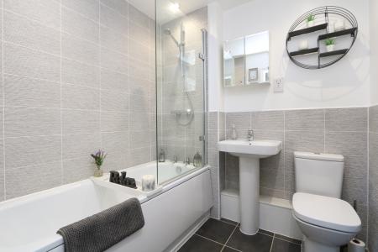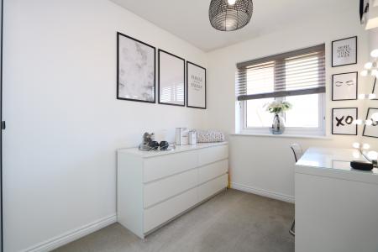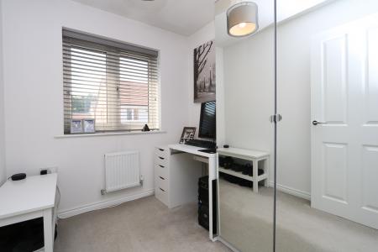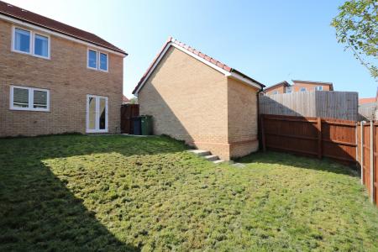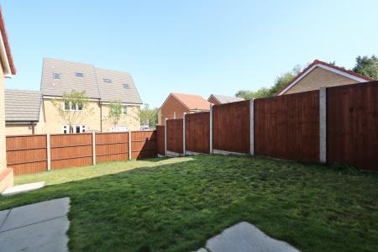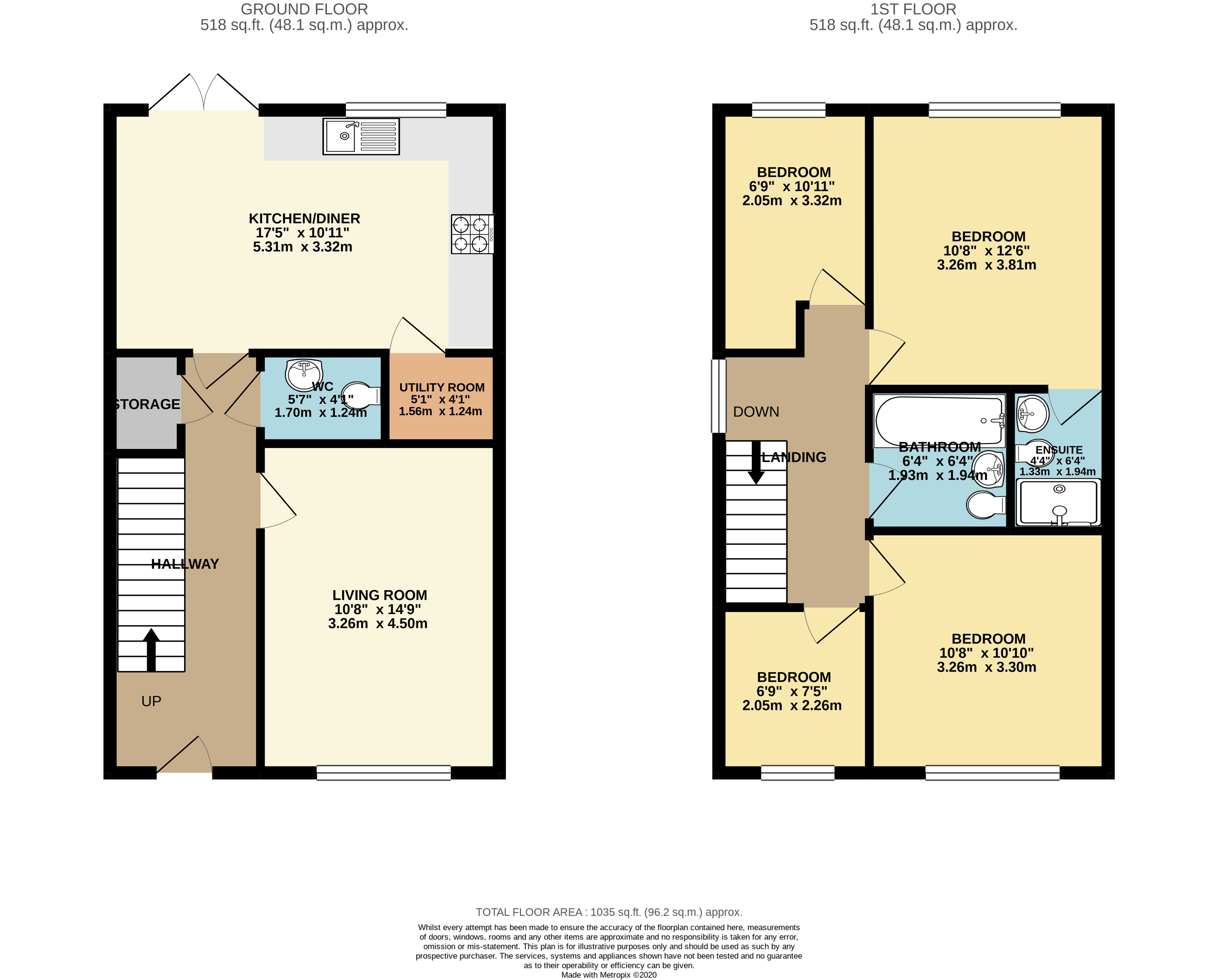- FOUR BEDROOM SEMI DETACHED FAMILY HOME
- THREE BATHROOMS
- 17' OPEN LIGHT AND AIRY FITTED KITCHEN
- SPACIOUS LOUNGE
- DRIVEWAY AND GARAGE
- CLOSE PROXIMITY TO THE A5
- EASY ACCESS TO CMK SHOPPING CENTRE
- NEW ESTATE
4 Bedroom Semi-Detached House for sale in Milton Keynes
* TRULY STUNNING 4 BEDROOM SEMI DETACHED EXECUTIVE FAMILY HOME WHICH PROVIDES LARGE LIVING ACCOMMODATION THROUGHOUT *
Urban & Rural Milton Keynes are delighted to the favoured agents in bringing to the market this rarely available four bedroom semi-detached family home which has been very carefully maintained by its current owners to provide modern and versatile living accommodation throughout. The property is nestled within Whitehouse which is on the Western flank of Milton Keynes. Whitehouse is a new development next to Crownhill and combines the convenience of city-style living with easy access to the beautiful Buckinghamshire countryside. With a short drive you will find an abundance of amenities such as; school, shops, Milton Keynes Central station, M1 and A5.
Brief internal accommodation comprises a large entrance hallway, guest cloakroom, light and airy living room, a stunning, upgraded kitchen/diner with built in appliances and utility room. To the first floor there is a modern family bathroom, four bedrooms with the fourth being a slightly smaller size to be used ideally as a study or small single room, and a fitted en-suite to the master bedroom. Externally the property boasts a driveway for up to three vehicles, single garage and private rear gardens.
Entrance Hall UVPC double glazed door to front, tiled flooring, stairs to first floor and entrance to:
Lounge 10.8 x 14.9. Fitted carpet, UVPC double glazed window to front, t.v point and radiator.
Cloakroom Two piece suite comprising; lower level wc and floor mounted wash basin. Tiled flooring and part tiled walls.
Kitchen Dining Room 17.5 x 10.11. Floor and wall mounted units with roll edge granite work surfaces, gas hob, electric oven, fitted microwave, sink bowl unit with mixer tap, integrated dishwasher. UVPC double glazed patio doors and windows to rear and entrance to utility room.
Utility Room
Landing Entrance to:
Master Bedroom 10.8 x 12.6. Fitted carpet, UVPC double glazed window to rear, radiator and entrance to en-suite.
En-suite Three piece suite comprising; shower cubicle, lower level wc and floor mounted wash basin.
Bedroom Two 10.8 x 10.10. Fitted carpet, UVPC double glazed window to front and radiator.
Bedroom Three 6.9 x 10.11. Fitted carpet, UVPC double glazed window to rear and radiator.
Bedroom Four 6.9 x 7.5. Fitted carpet, UVPC double glazed window to front and radiator.
Family Bathroom Three piece suite comprising; paneled bath tub with as hower attachment, lower level wc and floor mounted wash basin. Tiled flooring and radiator.
Outside
Front Garden Shingled area with block paved path.
Rear Garden Mainly laid to lawn and enclosed by a wooden fence.
Garage
Driveway Parking for ample vehicles.
Important Information
- This is a Share Transfer property.
Property Ref: 738547_MKE200419
Similar Properties
Coberley Close, Downhead Park, Buckinghamshire, MK15
4 Bedroom Detached House | Offers in region of £425,000
* A truly SPECTACULAR and imposing FOUR DOUBLE bedroom DETACHED family residence situated down a quite and traffic free...
High Street, Yardley Gobion, Northamptonshire, NN12
3 Bedroom Semi-Detached House | £425,000
* A RARE OPPORTUNITY TO ACQUIRE THIS QUAINT THREE DOUBLE BEDROOM GRADE II LISTED COTTAGE SITUATED IN THE PICTURESQUE RUR...
Belmont Court, Two Mile Ash, Milton Keynes, Buckinghamshire, MK8
3 Bedroom Detached Bungalow | £425,000
* A rarely available THREE DOUBLE bedroom DETACHED BUNGALOW which is nestled down a QUIET & TRAFFIC free cul-de-sac in t...
Bewdley Grove, Broughton, Buckinghamshire, Buckinghamshire, MK10
4 Bedroom Link Detached House | £430,000
* A well presented FOUR DOUBLE bedroom town house boasting FOUR BATHROOMS a GARAGE and a SPACIOUS living accommodation t...
Kirkstall Place, Oldbrook, Milton Keynes, Buckinghamshire, MK6
4 Bedroom Detached House | Offers Over £430,000
* FOUR BEDROOM DETACHED - THREE RECEPTION ROOMS - LARGE REAR GARDEN - ENSUITE TO MASTER *Urban & Rural Milton Keynes are...
Kirkstall Place, Oldbrook, Milton Keynes
4 Bedroom Detached House | Offers in region of £430,000
* FOUR BEDROOM DETACHED - THREE RECEPTION ROOMS - LARGE REAR GARDEN - ENSUITE TO MASTER * Urban & Rural Milton Keynes a...

Urban & Rural (Milton Keynes)
338 Silbury Boulevard, Milton Keynes, Buckinghamshire, MK9 2AE
How much is your home worth?
Use our short form to request a valuation of your property.
Request a Valuation
