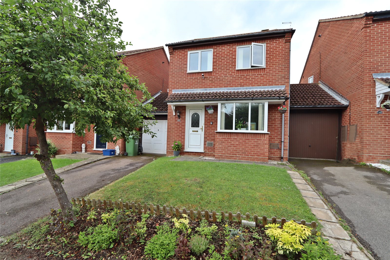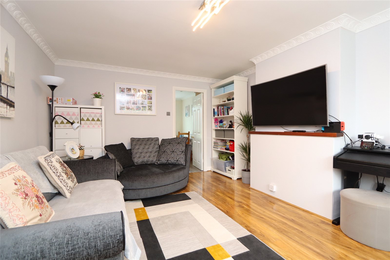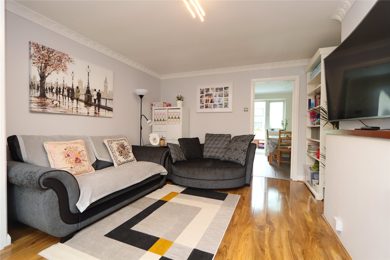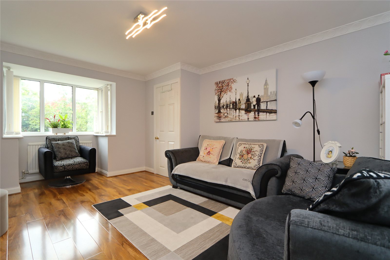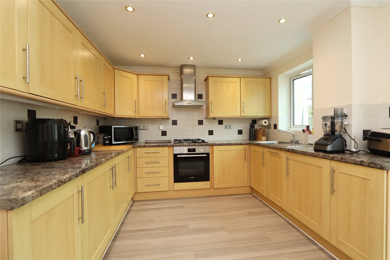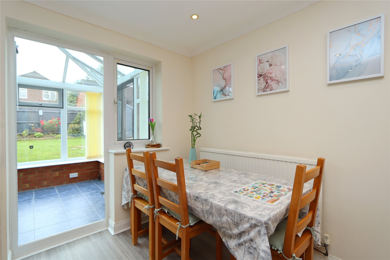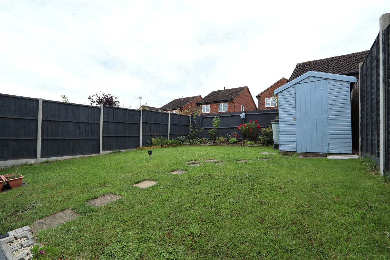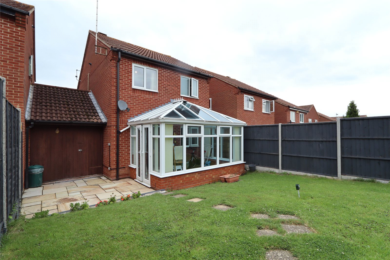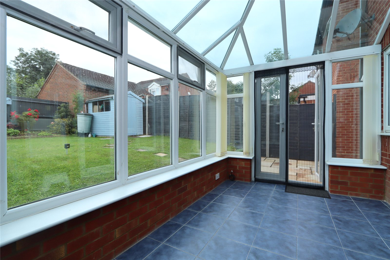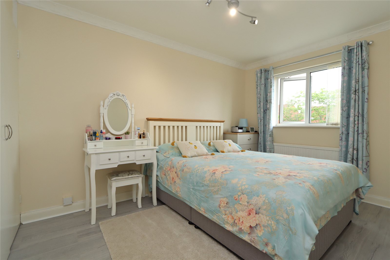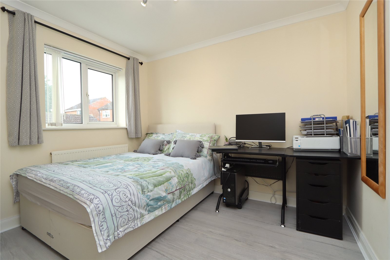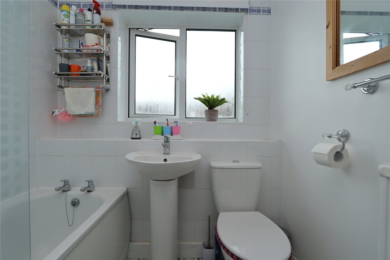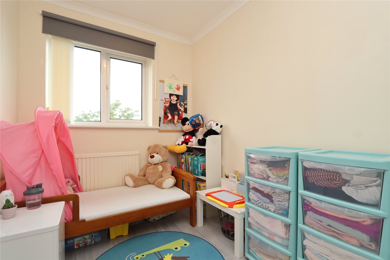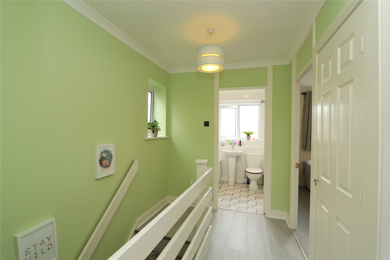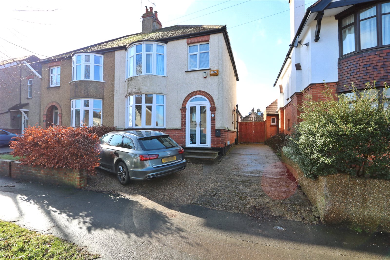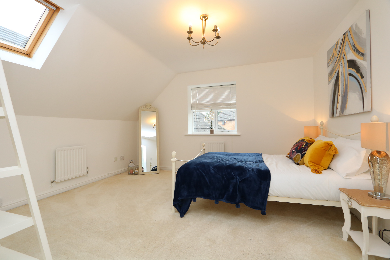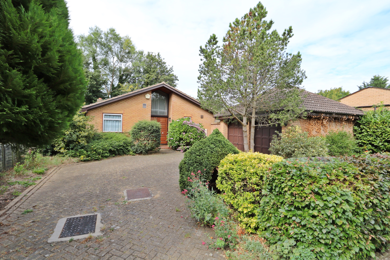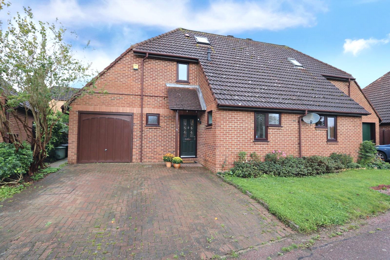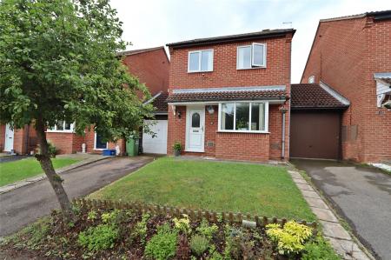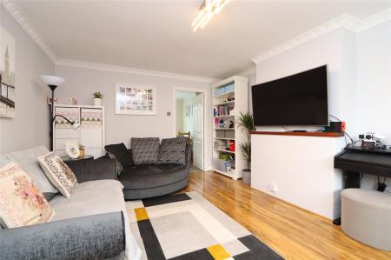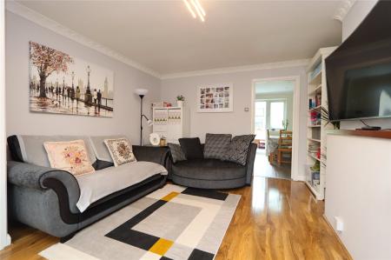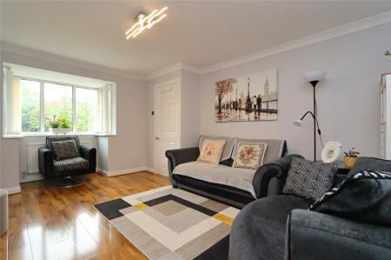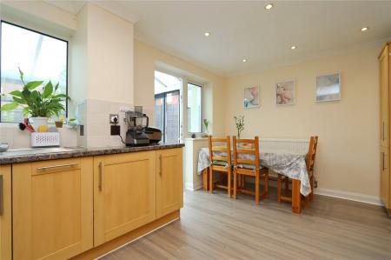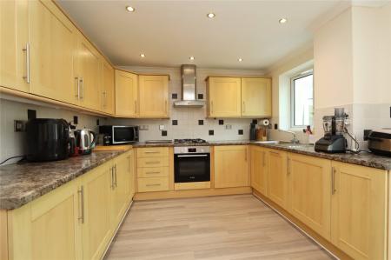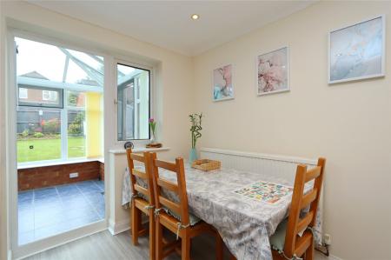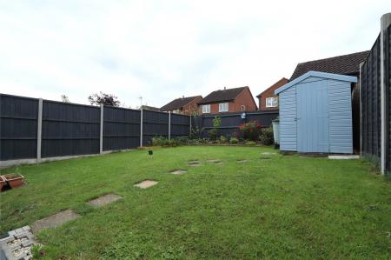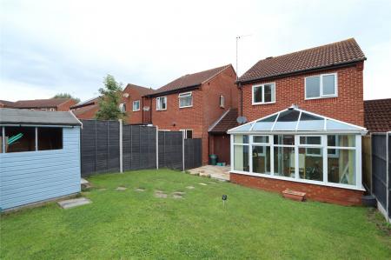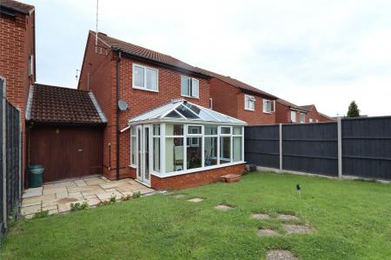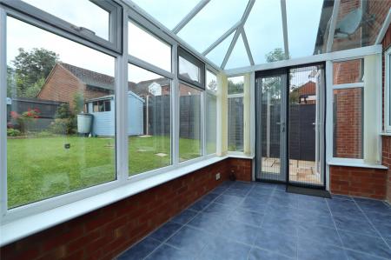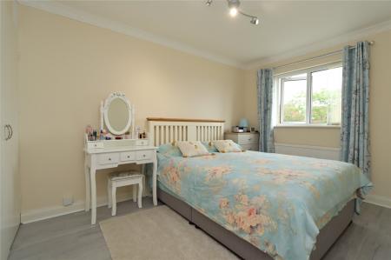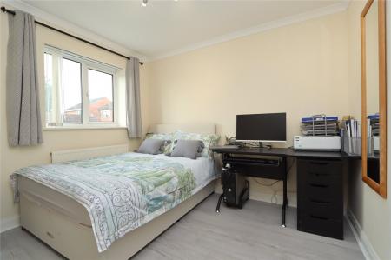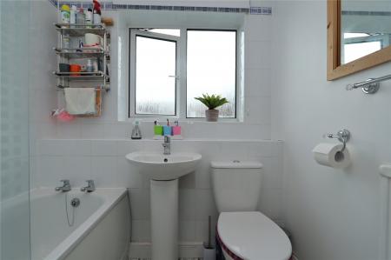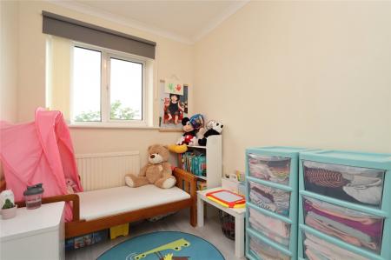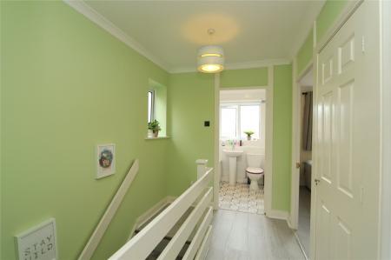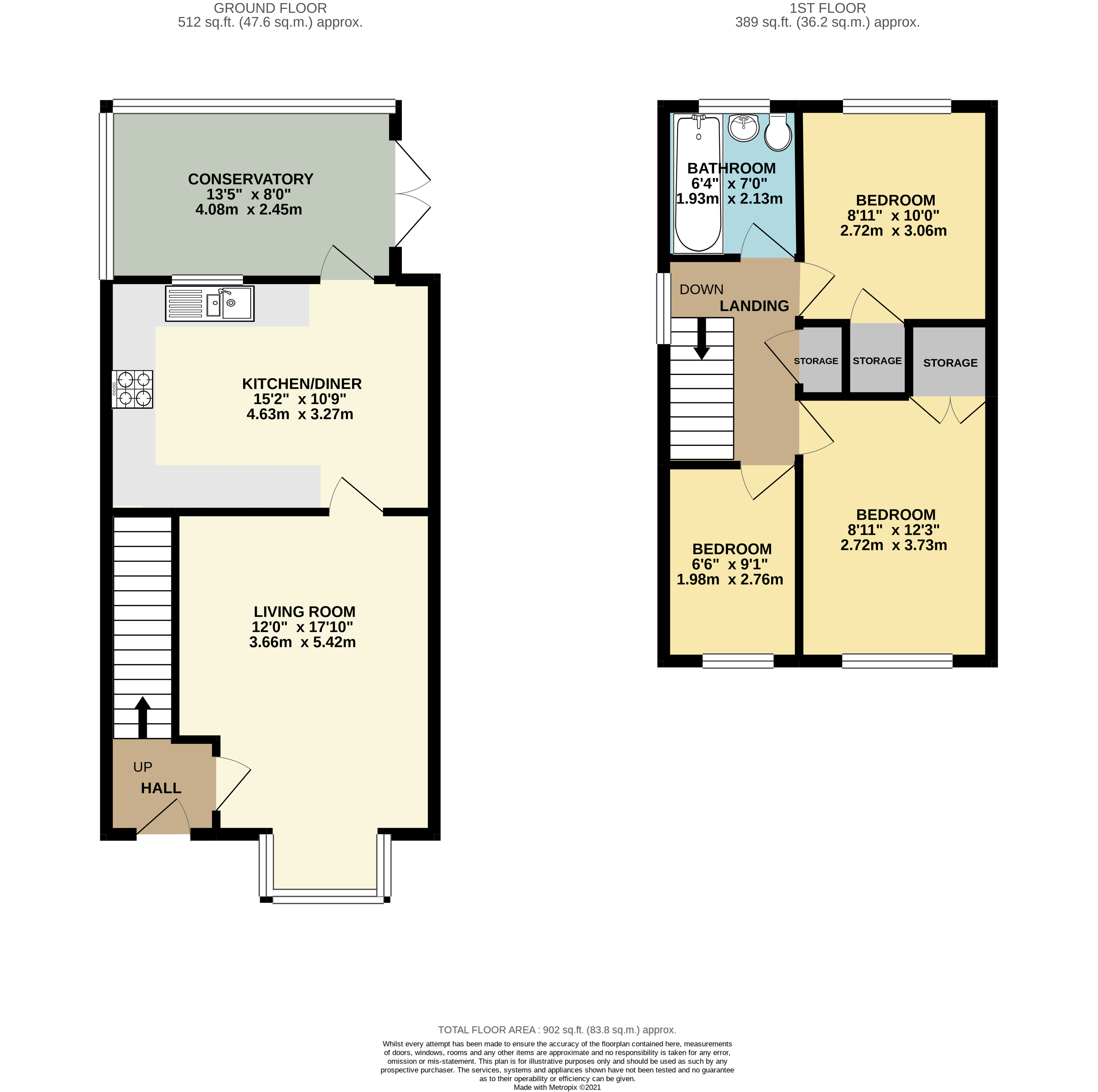- THREE BEDROOMS
- LINKED-DETACHED
- LARGE CONSERVATORY
- DEBIGH SCHOOL CATCHMENT
- WALKING DISTANCE TO LOCAL SHOPS
- SHORT WALK TO LODGE LAKE
- WALKING DISTANCE TO CENTRAL MK
- IDEAL INVESTMENT
- GREAT FAMILY HOME
- HIGHLY DESIREABLE LOCATION
3 Bedroom Link Detached House for sale in Milton Keynes
* THREE BEDROOM LINKED-DETACHED - GREAT HOLM - DENBIGH SCHOOL CATCHMENT - CONSERVATORY *
Urban & Rural Milton Keynes are proud to have received the sole selling rights to market this very well presented three bedroom detached property situated in the highly regarded area of Great Holm. Great Holm is renowned for its picturesque views of Lodge Lake and scenic walks. Schooling is also second to none with its school catchment being Denbigh High School which is rated by Ofsted as outstanding. In addition to this, there are many local shops, restaurants and there are great commuting links within close proximity such as; Milton Keynes Central station, J13 & J14 of the M1 and the A5 – with this house you really do get the best of both worlds.
Brief internal accommodation comprises an entrance hall, light and airy bay fronted living room, fitted kitchen/diner and large conservatory. To the first floor there are three generously sized and well proportioned bedrooms and a modern family bathroom. Externally the property offers a well maintained rear garden laid with lawn and patio, a single garage and driveway ahead.
Entrance Hall Stairs rising to the first floor.
Living Room 12 x 17'10" (12 x 5.44m). (17'10 into bay). DG box bay fronted windows.
Kitchen/Diner 15'2" x 10'9" (4.62m x 3.28m). A range of eye and base level units. Space for dining room table. DG window to rear aspect.
Conservatory 13'5" x 8 (4.1m x 8). DG surround.
Bedroom 1 8'11" x 12'3" (2.72m x 3.73m). DG window to the front aspect. Built in wardrobes.
Bedroom 2 8'11" x 10 (2.72m x 10). DG window to the rear aspect. Built in wardrobes.
Bedroom 3 6'6" x 9'1" (1.98m x 2.77m). DG window to the front aspect.
Bathroom 6'4" x 7 (1.93m x 7). DG window to the rear. Bath with shower attachment, glass screen, low level wc and hand basin.
Outside Lawn to the front. Rear garden is enlcosed by timber fencing. Timber shed. Paved patio area with access to the garage. Garden laid with lawn.
Garage & Driveway Single garage with up and over door. Parking ahead.
Important Information
- This is a Freehold property.
Property Ref: 738547_MKE210270
Similar Properties
Salford Road, Aspley Guise, Milton Keynes, MK17
3 Bedroom Semi-Detached Bungalow | £350,000
* TRADITIONAL 1962 STYLED BUNGALOW WITH A GARAGE - SITUATED ON A QUITE ROAD NESTLED WITHIN ASPLEY GUISE BOASTING A NO CH...
Gloucester Road, Wolverton, Buckinghamshire, MK12
3 Bedroom Semi-Detached House | £350,000
* AN EXTENDED THREE BEDROOM SEMI-DETACHED FAMILY HOME LOCATED WITHIN WOLVERTON * 1930'S PERIOD PROPERTY * LARGE OPEN PLA...
Stacey Avenue, Wolverton, Milton Keynes, MK12
3 Bedroom Semi-Detached House | Offers in excess of £350,000
*** BE QUICK BEFORE IT GOES! **** A STUNNING, EXTENDED THREE BEDROOM SEMI-DETACHED FAMILY HOME LOCATED WITHIN WOLVERTON...
Maybach Court, Shenley Lodge, Buckinghamshire, MK5
3 Bedroom Semi-Detached House | Offers Over £360,000
* A truly stunning THREE bedroom SEMI-DETACHED family residence nestled within the heart of SHENLEY LODGE benefiting fro...
Coleshill Place, Bradwell Common, Buckinghamshire, MK13
3 Bedroom Detached Bungalow | £360,000
* A THREE DOUBLE BEDROOM DETACHED BUNGALOW OFFERED WITH: NO UPPER CHAIN, DETACHED DOUBLE GARAGE, EN-SUITE, LARGE DRIVEWA...
St. Stephens Drive, Bolbeck Park, Milton Keynes, Buckinghamshire, MK15
3 Bedroom Semi-Detached House | £360,000
*AN EXTENDED THREE DOUBLE BEDROOM FAMILY HOME LOCATED WITHIN THE HEART OF BOLBECK PARK * TWO EN-SUITES * EXTENDED KITCHE...

Urban & Rural (Milton Keynes)
338 Silbury Boulevard, Milton Keynes, Buckinghamshire, MK9 2AE
How much is your home worth?
Use our short form to request a valuation of your property.
Request a Valuation
