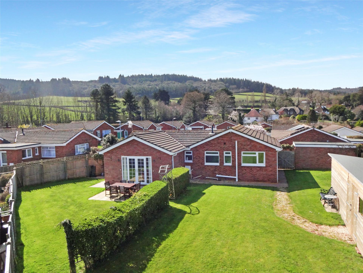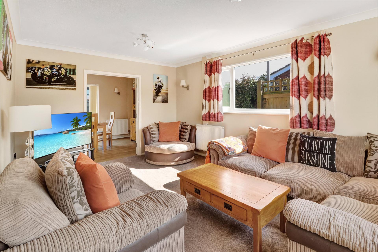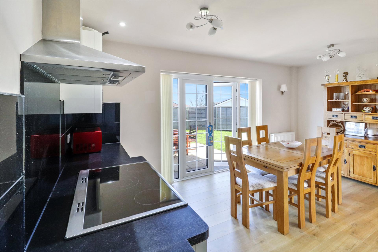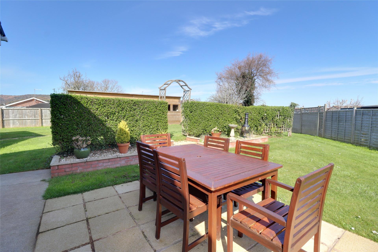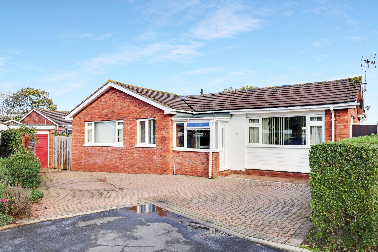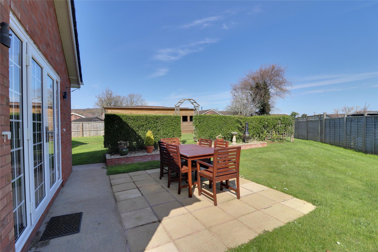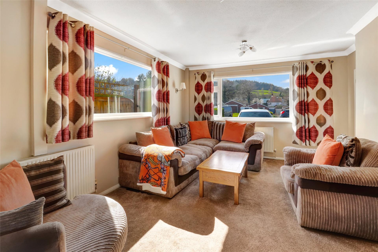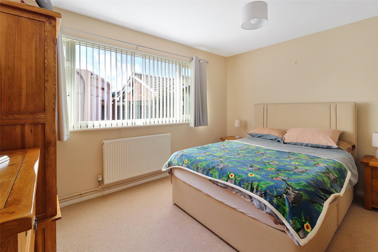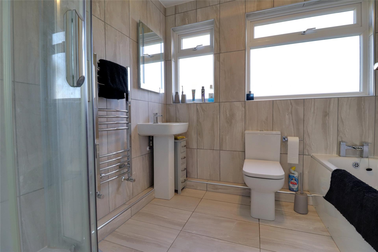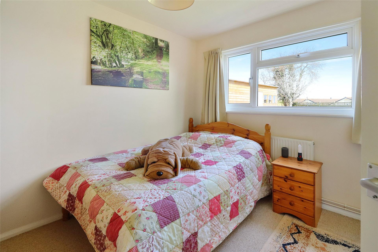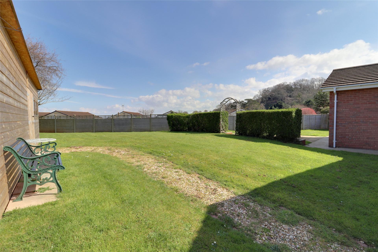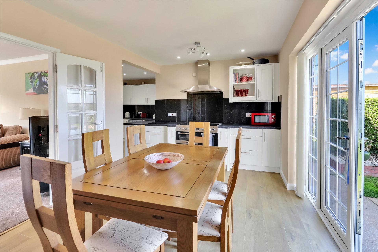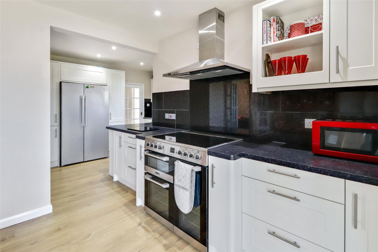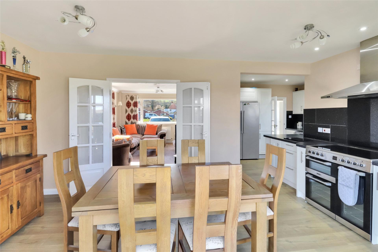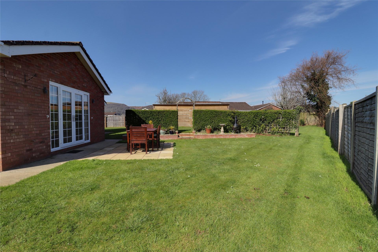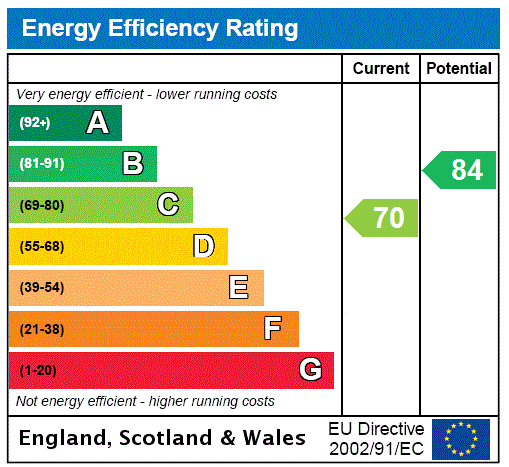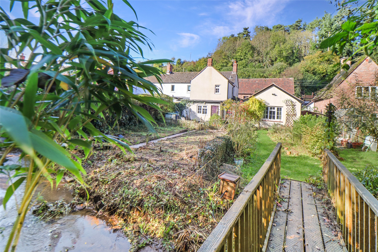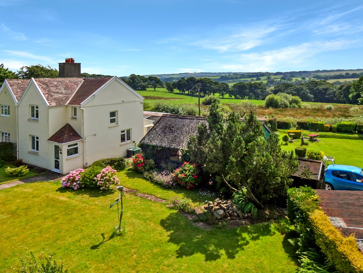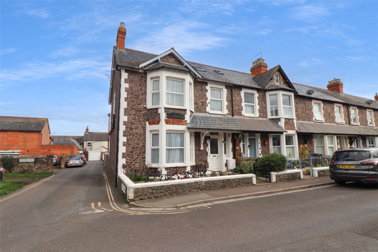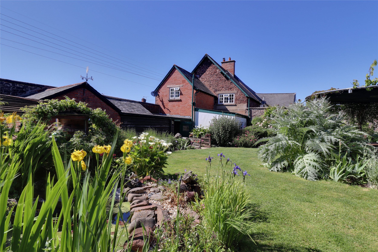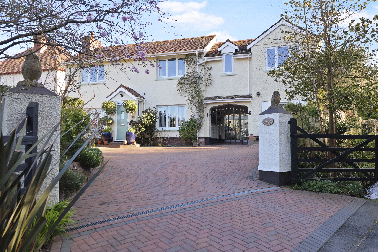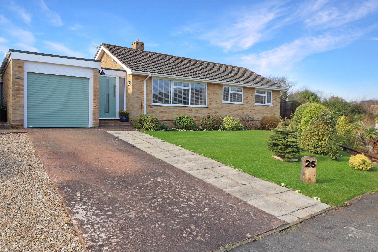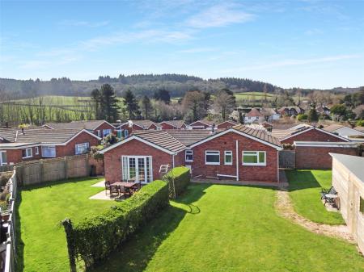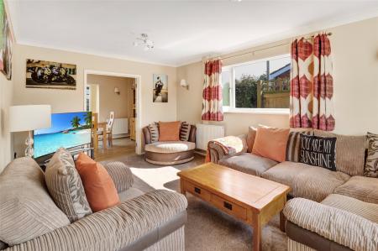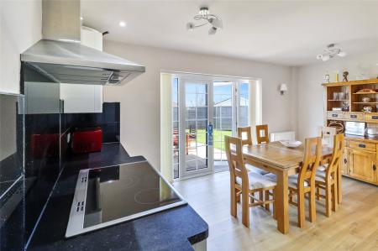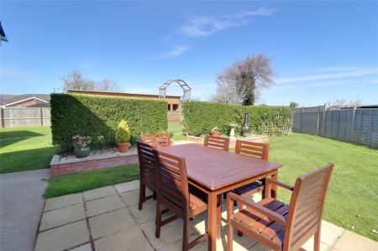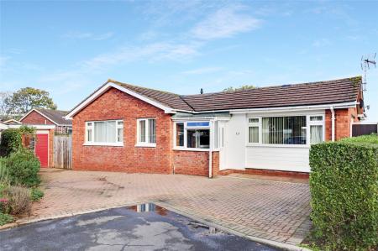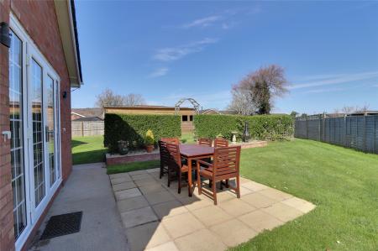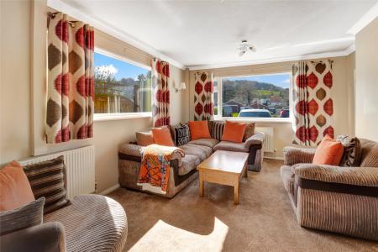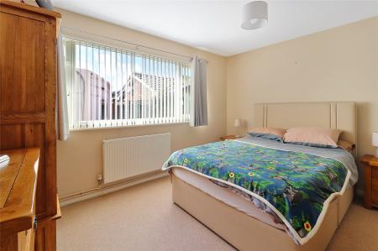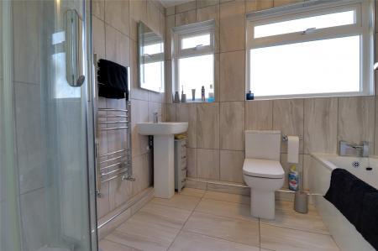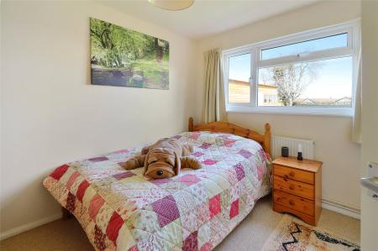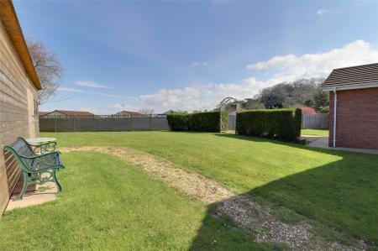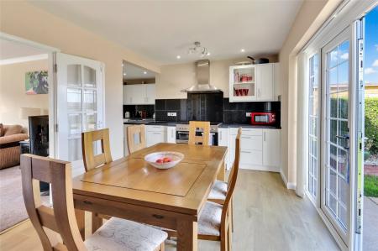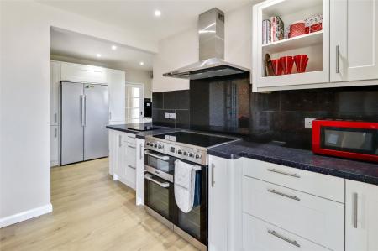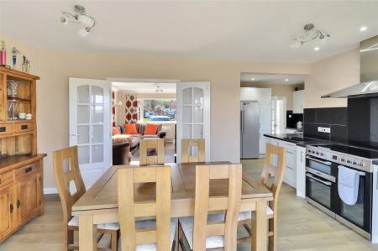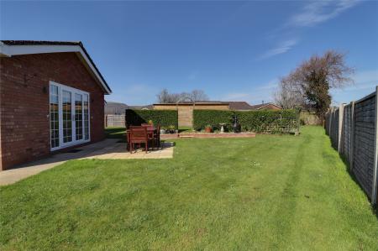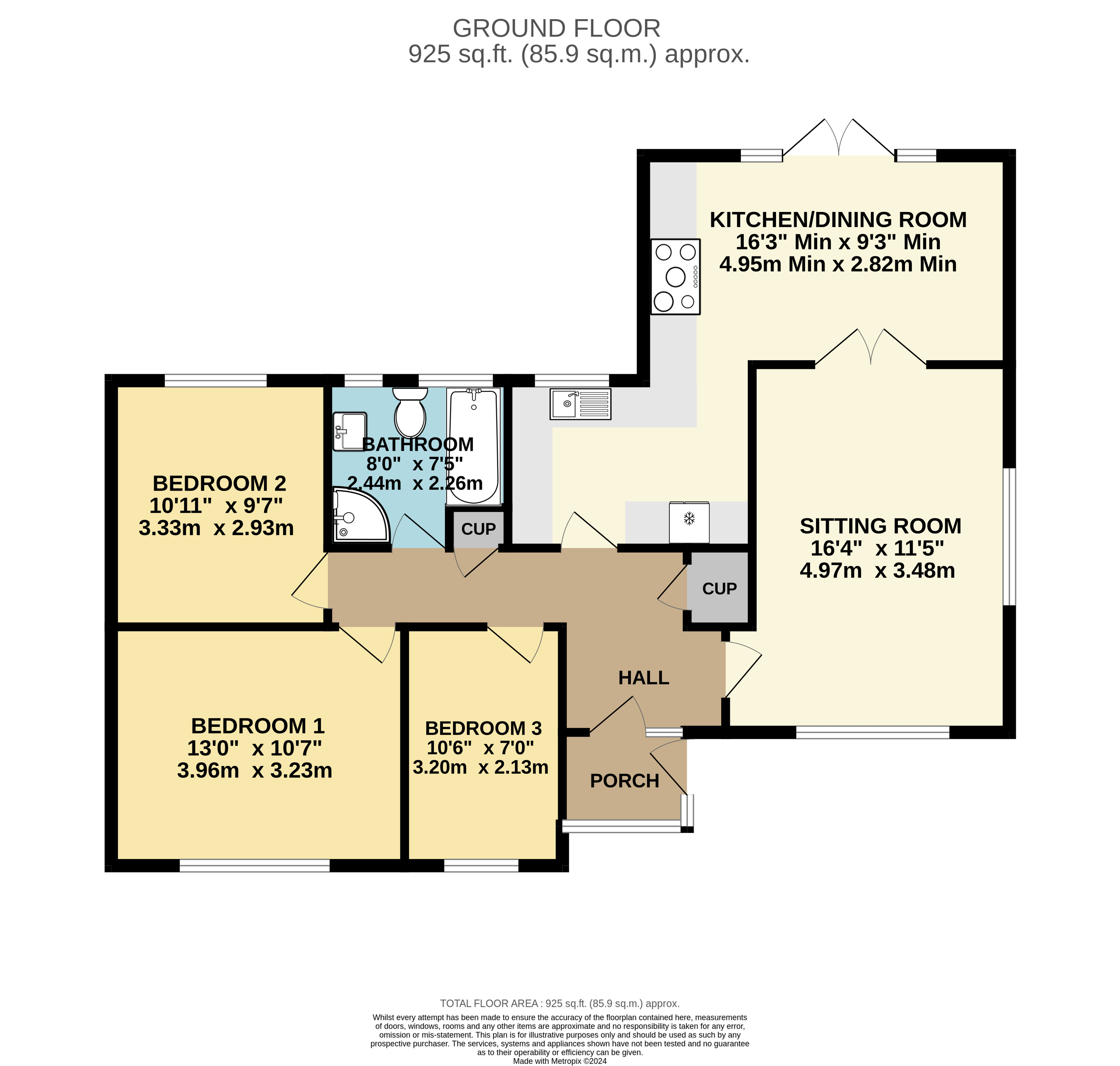- Modern detached bungalow
- Peaceful cul-de-sac location
- Extended & improved
- Large level gardens
- Delightful views
- Open plan kitchen/dining room
- Sitting room
- 3 bedrooms
- Modern bathroom with separate shower
- Gas C.H & double glazing
3 Bedroom Detached Bungalow for sale in Minehead
Modern detached bungalow
Peaceful cul-de-sac location
Extended & improved
Large level gardens
Delightful views
Open plan kitchen/dining room
Sitting room
3 bedrooms
Modern bathroom with separate shower
Gas C.H & double glazing
Fitted carpets
Garage 16'4" x 8' & parking
27' x 11' timber built workshop
This beautifully presented and extended 3 bedroom detached bungalow occupies a choice corner site at the foot of a small cul-de-sac set in unusually large level gardens with views towards the surrounding hills and the sea and with the attraction of a large 27ft timber built workshop suitable for a variety of uses.
The gas centrally heated and double glazed accommodation which includes an extended superb open plan fitted kitchen/dining room with doors to the garden in brief comprises; enclosed entrance porch, reception hall, double aspect sitting room with double doors to an open plan fitted kitchen/dining room with double doors to the garden and with integrated appliances to include an electric range cooker with glass splashback and extractor canopy, American style fridge freezer, plumbing for washing machine and dishwasher. There are three bedrooms and to complete the accommodation there is a modern tiled bathroom with separate shower enclosure and underfloor heating.
There is a single garage with additional parking on a brick paved entrance drive and access around either side of the bungalow. To the rear is a paved patio outside of the kitchen/dining room beyond which are good size level lawn gardens from which there views towards the surrounding hills and the sea. Within the garden there is a large timber built workshop suitable for a variety of uses.
SERVICES
Mains water, drainage, electricity and gas. There is also an electric car charging point.
COUNCIL TAX
Band D
TENURE
Freehold
Enclosed Porch
Hall
Sitting Room 16'4" x 11'5" (4.98m x 3.48m).
Kitchen/dining room 16'3" x 9'3" (4.95m x 2.82m). Plus 10'10" x 7'7"
Bedroom 1 13' x 10'7" (3.96m x 3.23m).
Bedroom 2 10'11" x 9'7" (3.33m x 2.92m).
Bedroom 3 10'6" x 7' (3.2m x 2.13m).
Bathroom 8' x 7'5" (2.44m x 2.26m).
Garage 16'4" x 8' (4.98m x 2.44m).
Workshop 27'2" x 11'4" (8.28m x 3.45m).
From our office proceed up Friday street towards Alcombe passing the Texaco filling station and taking the next right into Paganel road. Proceed straight ahead at the crossroads and proceed to the top of the road and as the road descends take the left hand turn into Paganel Rise and the property will be found at the end of the cul-de-sac in the left corner.
Important Information
- This is a Freehold property.
Property Ref: 55935_MIN210132
Similar Properties
4 Bedroom Semi-Detached House | Guide Price £430,000
A charming extended semi-detached period cottage situated in this popular Brendon Hills village set in large mature gard...
3 Bedroom Semi-Detached House | Guide Price £425,000
This 3 bedroom home offers a blend of comfort, convenience, and scenic beauty, making it an ideal home for those seeking...
Glenmore Road, Minehead, Somerset
6 Bedroom House | £425,000
This distinguished late Victorian end of terrace 4/6 bedroom is ideally positioned within level walking distance of Mine...
Marsh Street, Dunster, Minehead
3 Bedroom Semi-Detached House | Guide Price £450,000
A most appealing and deceptive stone built 3 bedroom semi-detached cottage with great potential to extend set in beautif...
Periton Combe, Minehead, Somerset
3 Bedroom Detached House | Guide Price £450,000
A superb converted detached coach house of great charm delightfully situated on the outskirts of the town and with beaut...
Exmoor Way, Minehead, Somerset
3 Bedroom Detached Bungalow | £450,000
A superbly presented and upgraded three-bedroom modern detached bungalow, ideally positioned in the elevated and highly...
How much is your home worth?
Use our short form to request a valuation of your property.
Request a Valuation

