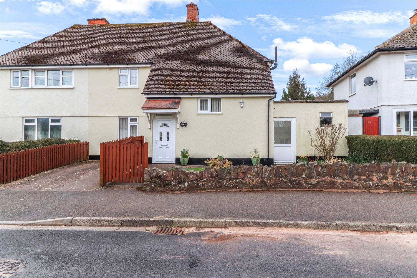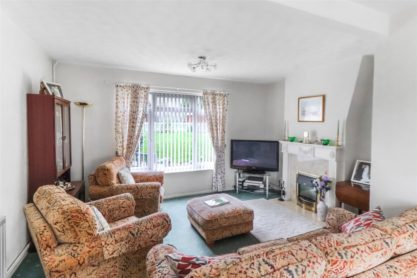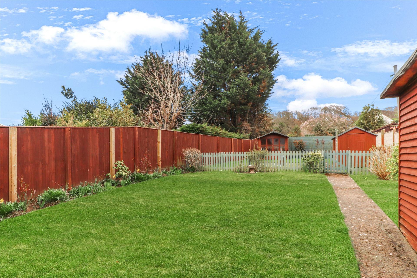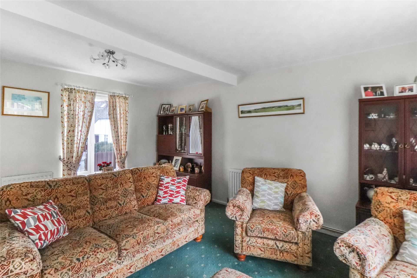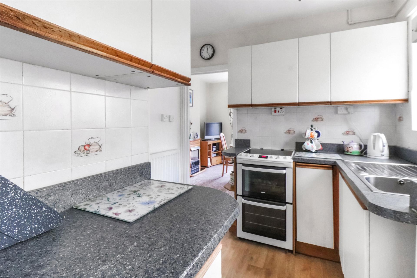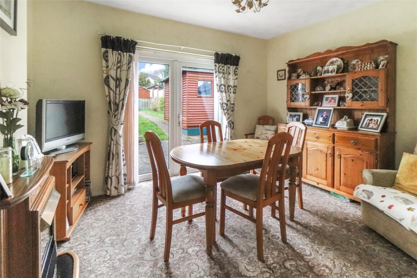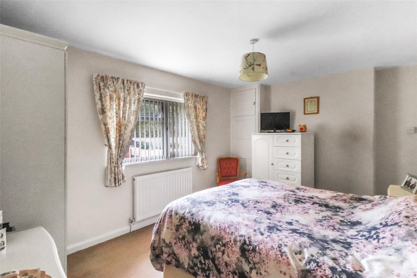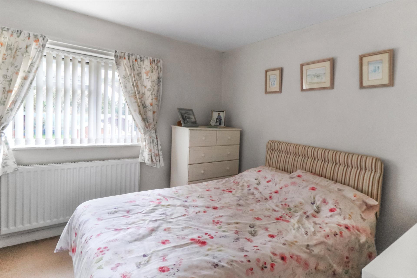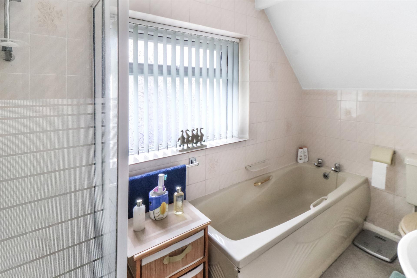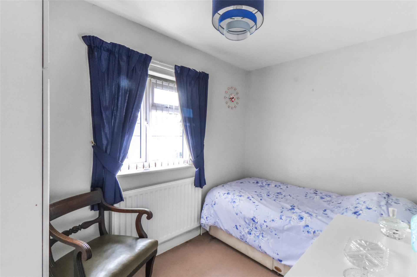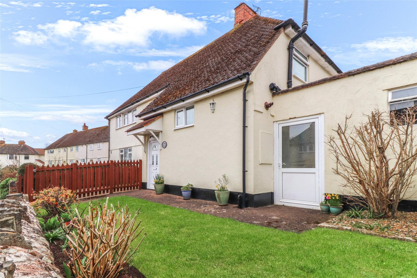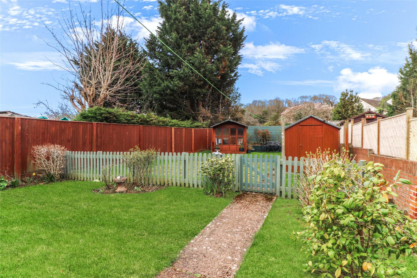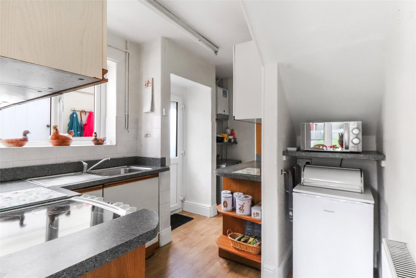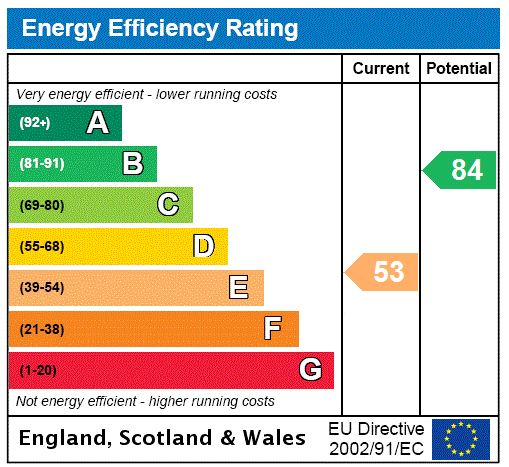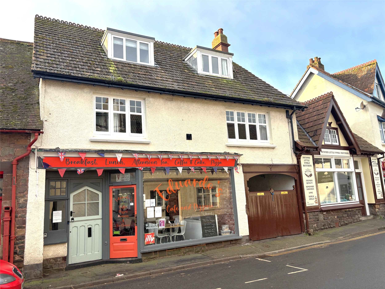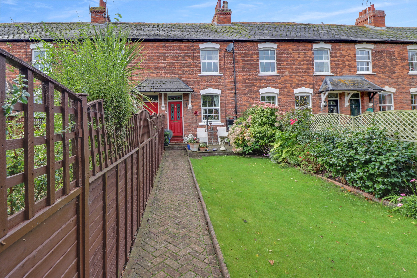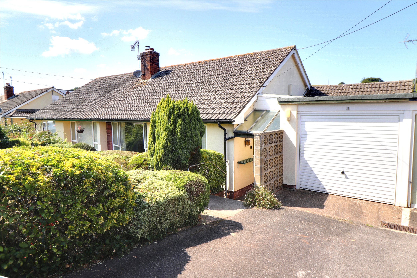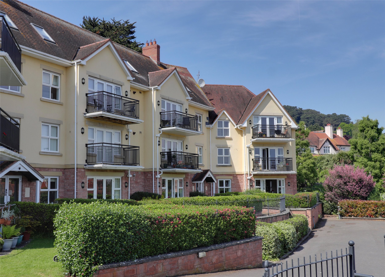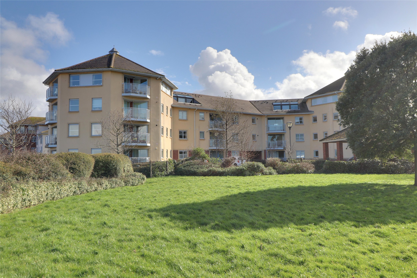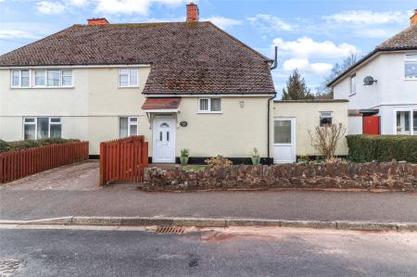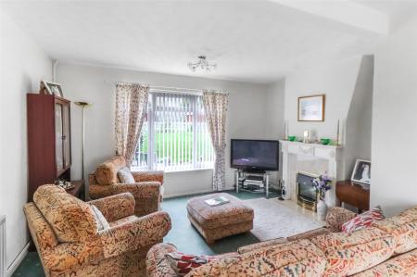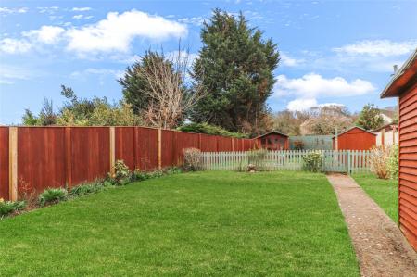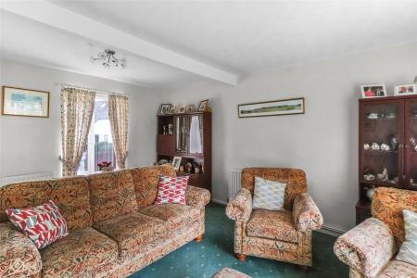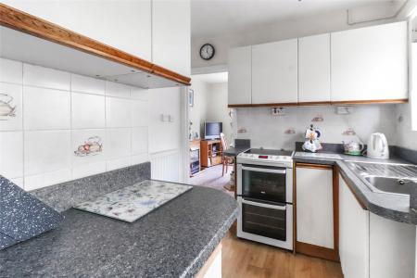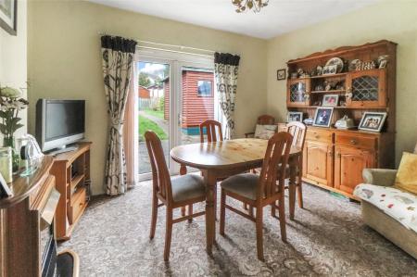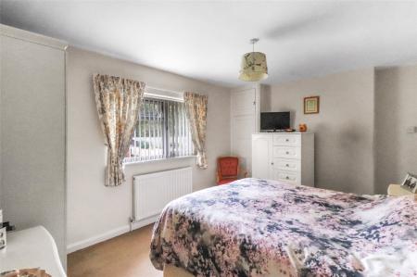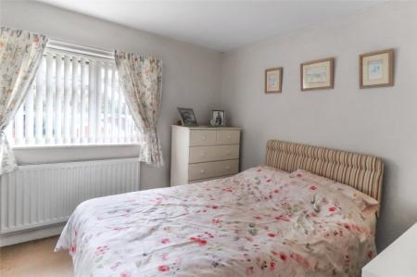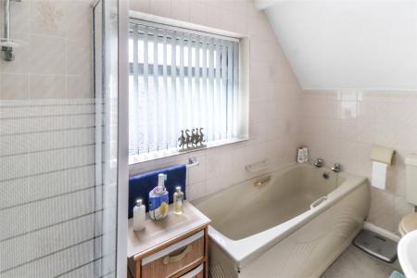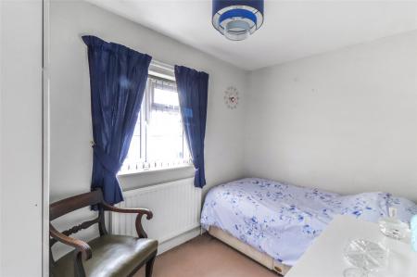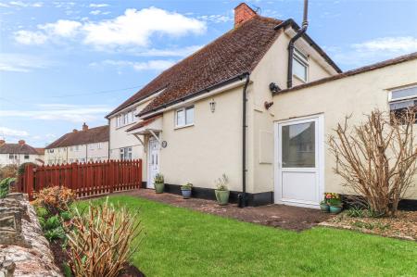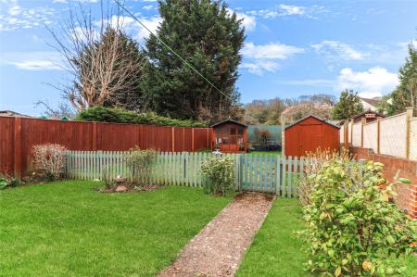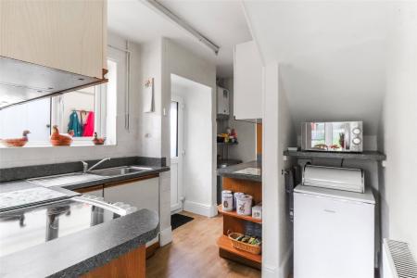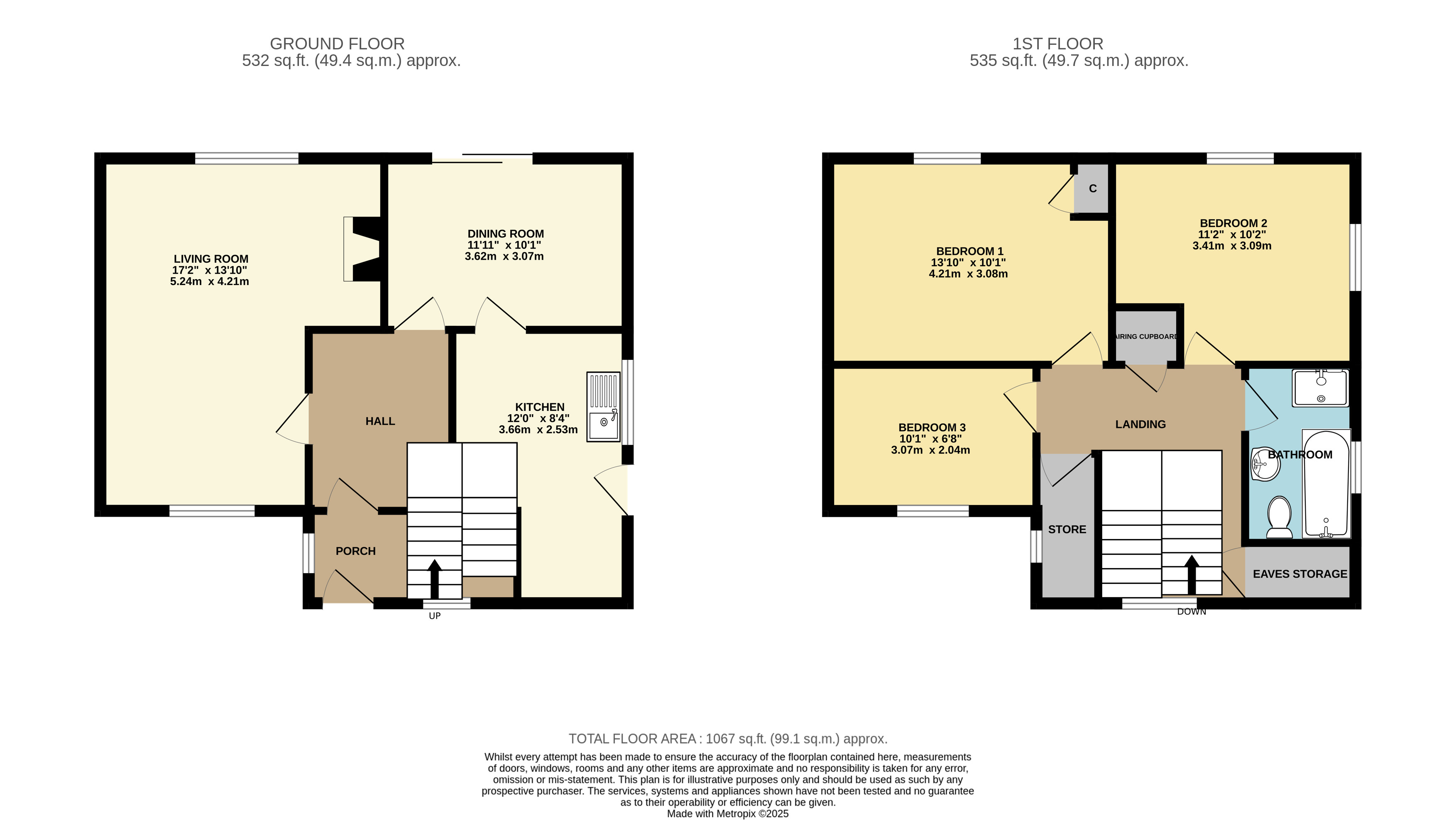- Superb three-bedroom semi-detached home
- Spacious dual-aspect living room with feature fireplace
- Separate dining room with patio doors to the rear garden
- Well-appointed fitted kitchen with ample storage and workspace
- Brick-built store room and practical gardener’s WC
- Beautifully landscaped front and rear gardens
- Private driveway providing off-road parking
- Gas-fired central heating and uPVC double glazing
- Convenient location close to local amenities
- including shops and public transport
3 Bedroom Semi-Detached House for sale in Minehead
Superb three-bedroom semi-detached home
Spacious dual-aspect living room with feature fireplace
Separate dining room with patio doors to the rear garden
Well-appointed fitted kitchen with ample storage and workspace
Brick-built store room and practical gardener’s WC
Beautifully landscaped front and rear gardens
Private driveway providing off-road parking
Gas-fired central heating and uPVC double glazing
Convenient location close to local amenities, including shops and public transport
Internal viewing highly recommended
Presented to the market for the first time in nearly 43 years, this charming semi-detached home is ideally positioned in Alcombe, on the outskirts of Minehead. The property enjoys easy access to a range of local amenities while being just a short distance from the stunning landscapes of Exmoor National Park. Well maintained throughout, it offers two reception rooms, a thoughtfully designed kitchen, and mature, landscaped gardens to the front and rear. Additional features include a private driveway for off-road parking, gas-fired central heating, and uPVC double glazing. This delightful home offers an exceptional combination of space, character, and convenience, making it an ideal choice for families or those seeking a well-located property with beautifully maintained gardens. Early viewing is strongly recommended.
Accomodation
Upon entering, a double-glazed porch leads into a welcoming entrance hallway, providing access to the principal living areas. The dual-aspect living room is light and spacious, featuring a stylish fireplace with an inset gas fire. The separate dining room also boasts a fireplace and enjoys direct access to the rear garden via patio doors, creating a seamless indoor-outdoor living experience. The fitted kitchen offers a range of wall and base units, work surfaces, an inset stainless steel sink and drainer, space for a freestanding electric cooker, and provisions for a fridge and washing machine. A wall-mounted boiler is also located here. A door from the kitchen leads to a covered side passageway, which provides access to the store room, a practical gardener’s WC, and the rear garden.
On the first floor, the landing benefits from a window at the half-landing level and a built-in storage cupboard. The property offers two generously sized double bedrooms overlooking the rear garden, as well as a well-proportioned single bedroom. Additionally, there is a useful box room/storage space with a front-facing window and reduced head height. The family bathroom is fitted with a four-piece suite, including a panelled bath, a separate shower cubicle with an electric shower, a pedestal wash basin, a low-level WC, and an obscure-glazed window to the side.
Outside
To the front of the property, a private driveway provides off-road parking. A pathway leads to the front and side entrances, with a neatly maintained lawn bordered by mature shrubs and flowers, enclosed by a dwarf wall.
The beautifully landscaped rear garden is an outstanding feature of the home, offering a south-facing patio area ideal for outdoor dining and relaxation. The main section of the garden is laid to lawn, edged with well-stocked flower and shrub borders. A charming picket fence separates the primary garden from a dedicated vegetable-growing area, which includes a further timber shed and a summerhouse.
Agent’s Note
In accordance with the Estate Agents Act 1979, it is declared that a member of staff of the selling agents is personally associated with the vendor of this property.
Services & Outgoings
Gas-fired central heating, mains electricity, water, and drainage
From our office in Minehead proceed up Friday Street into the continuation of Townsend Road heading towards Alcombe. On Reaching Alcombe at the mini roundabout turn right heading back towards Porlock then immediately left up Staunton Road. Proceed towards the top of the road turning left into Quarry Close following the road around where the property will be found on the right hand side designated by a Webbers For Sale board.
Important Information
- This is a Freehold property.
Property Ref: 55935_MIN250071
Similar Properties
High Street, Porlock, Minehead
3 Bedroom Apartment | £285,000
An impressive self-contained three bedroom, three bathroom maisonette situated in the heart of this highly regarded Exmo...
Station Terrace, Minehead, Somerset
2 Bedroom Terraced House | Guide Price £285,000
A most beautifully presented former railway workers cottage delightfully situated just off the seafront with gas central...
Claydon Close, Washford, Watchet
3 Bedroom Semi-Detached Bungalow | £279,000
A 3 bedroom semi-detached village bungalow requiring modernisation set in large gardens with delightful rural views towa...
Oak Lodge Crescent, Minehead, Somerset
2 Bedroom Apartment | Guide Price £295,000
A superior purpose built ground floor 2 bedroom apartment located on the lower slopes of North Hill on a gated complex w...
Trinity Way, Minehead, Somerset
3 Bedroom Apartment | £295,000
A spacious, lift-serviced three-bedroom second-floor apartment offering breath taking views of Minehead seafront and har...
2 Bedroom Semi-Detached Bungalow | Guide Price £295,000
With wonderful coastal views this beautifully presented, gas centrally heated and double glazed 2 bedroom semi-detached...
How much is your home worth?
Use our short form to request a valuation of your property.
Request a Valuation

