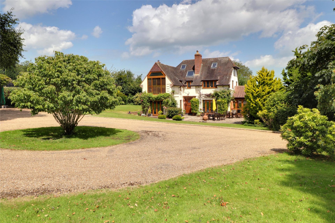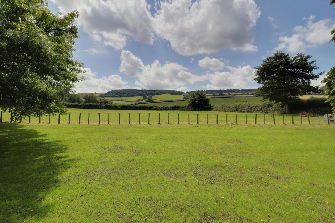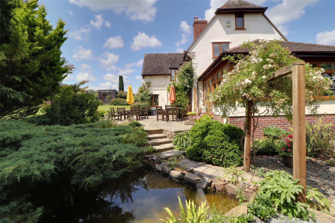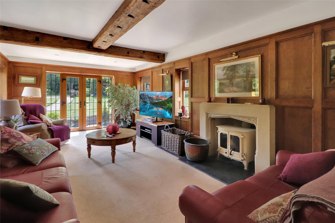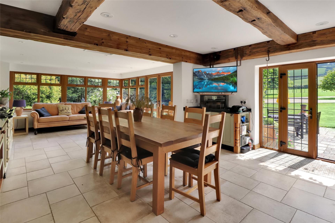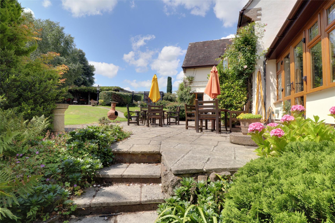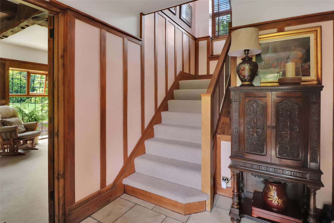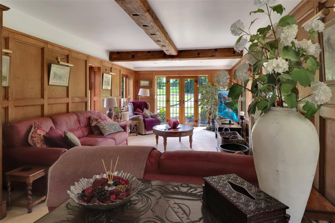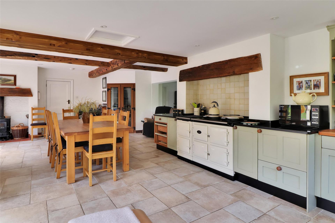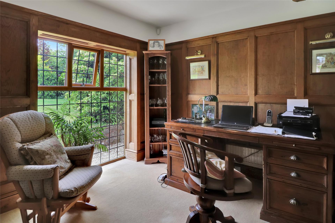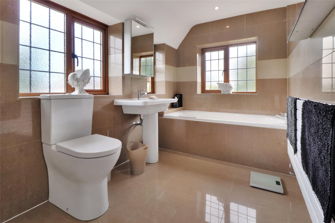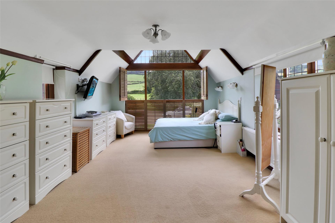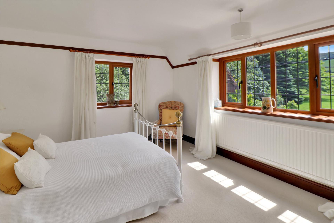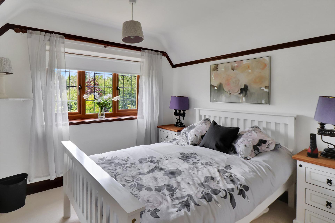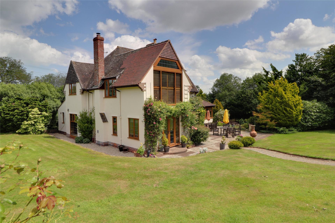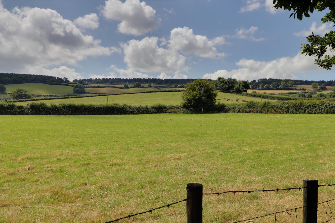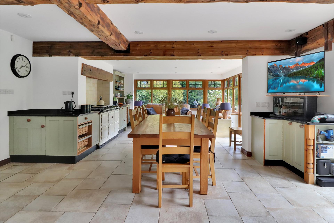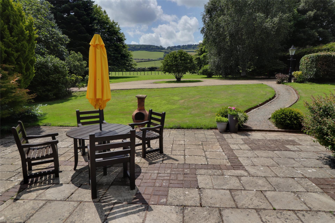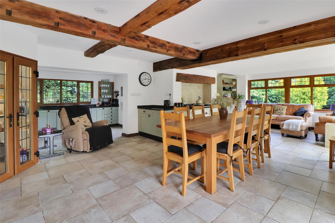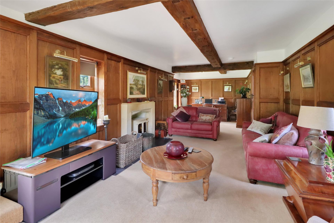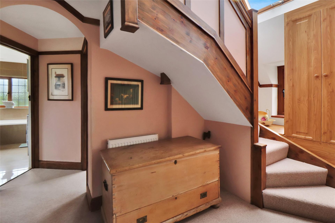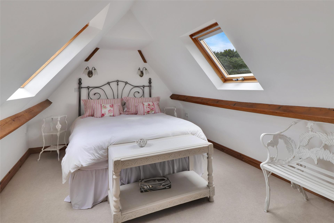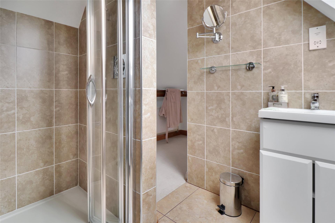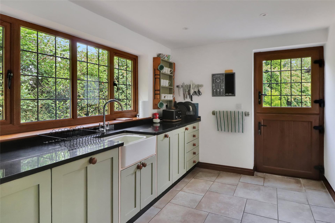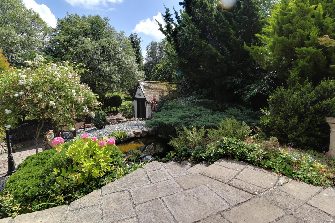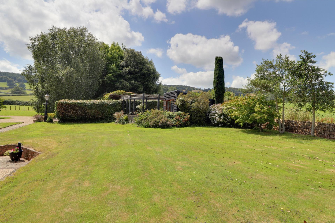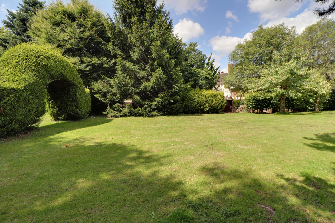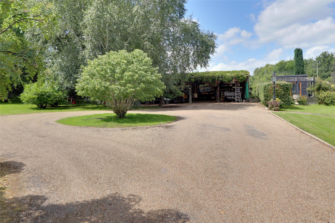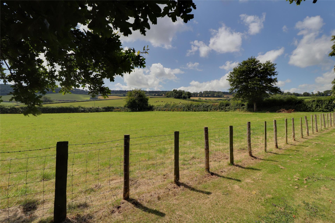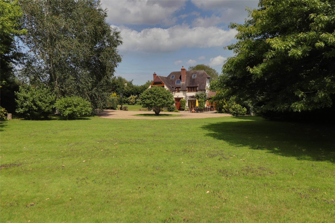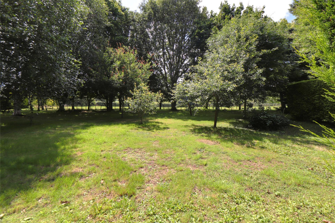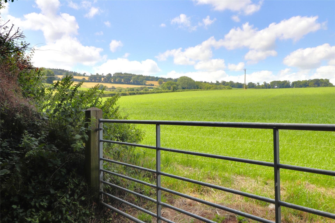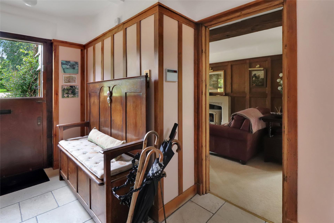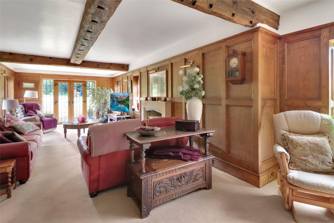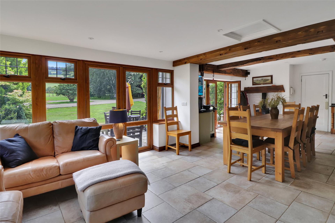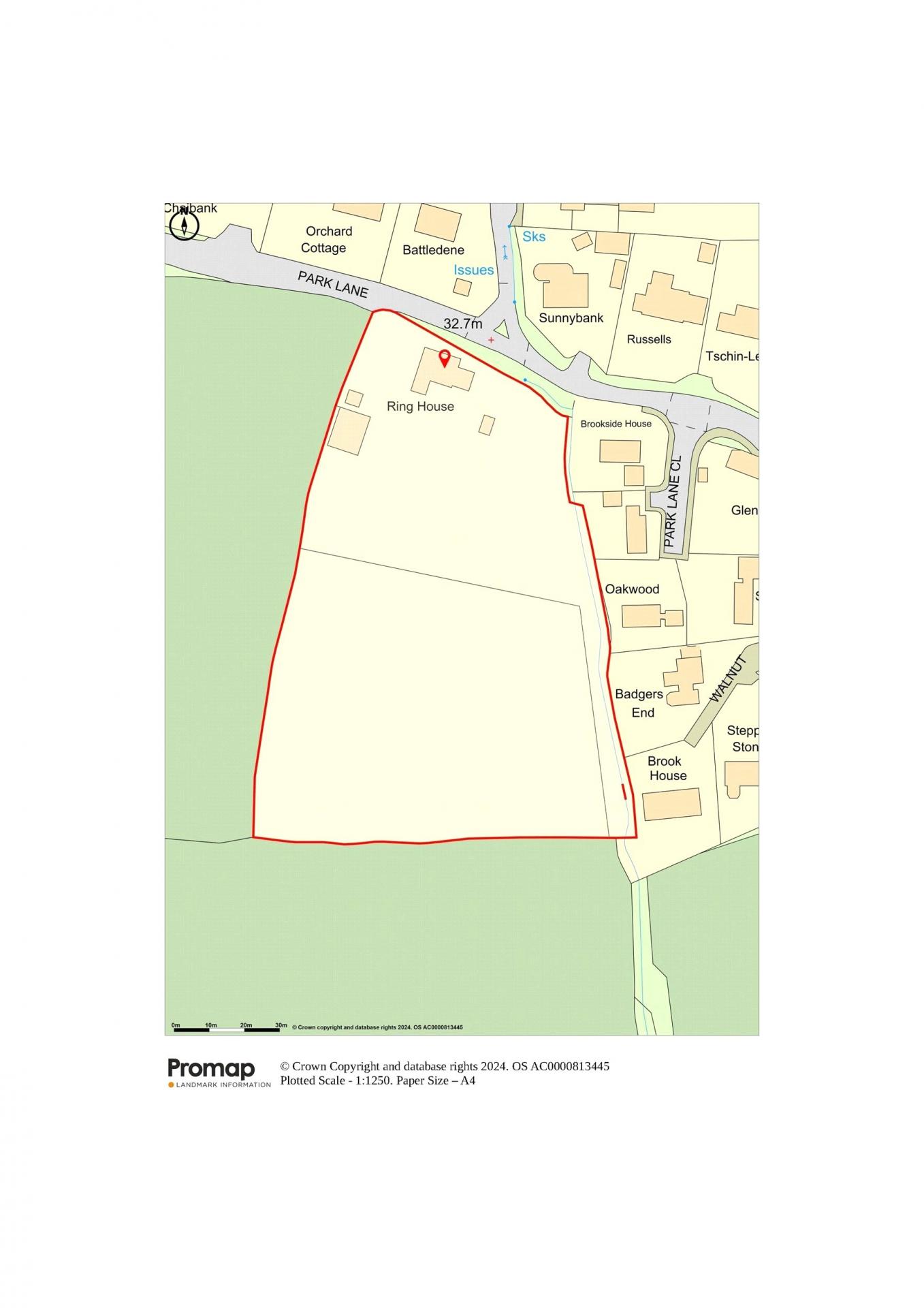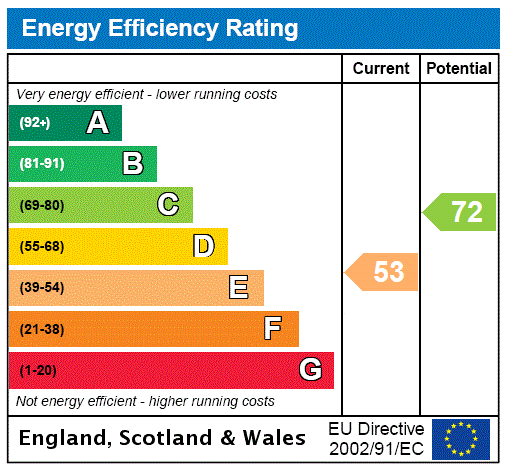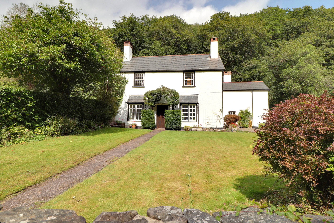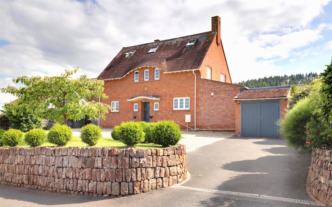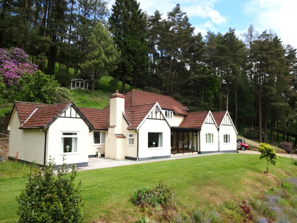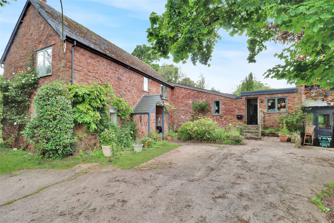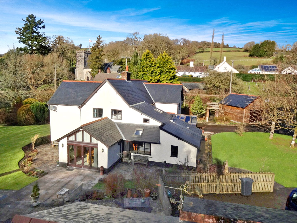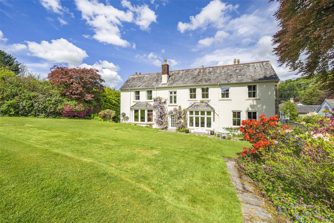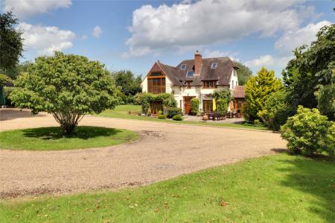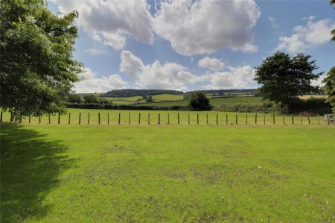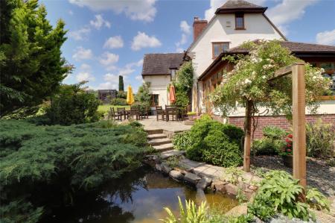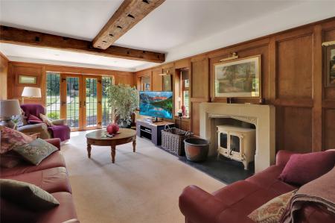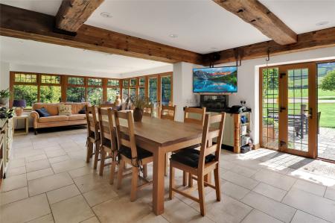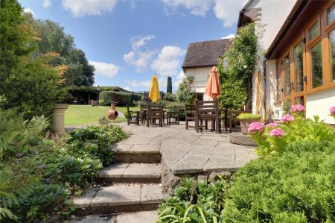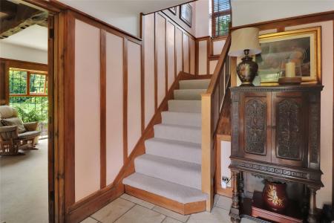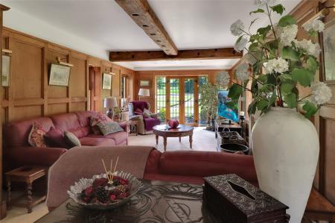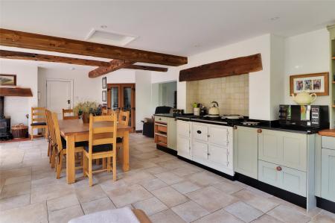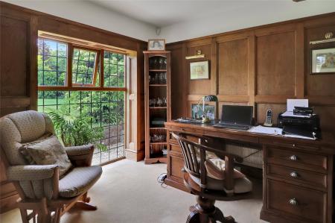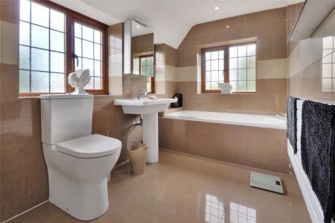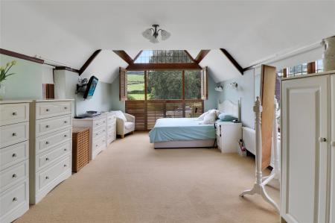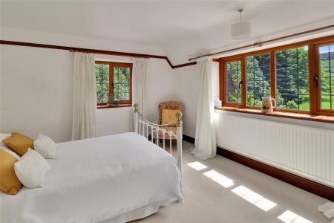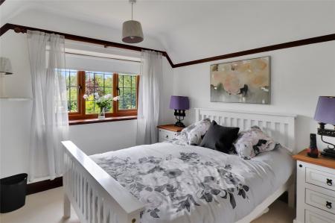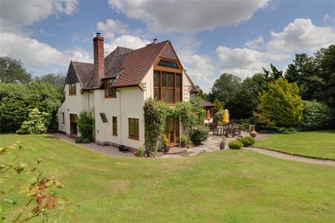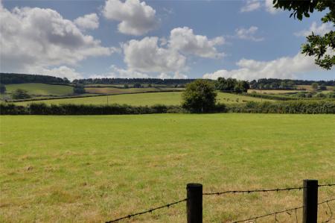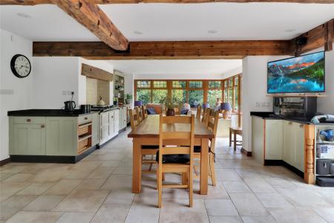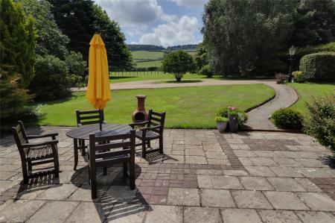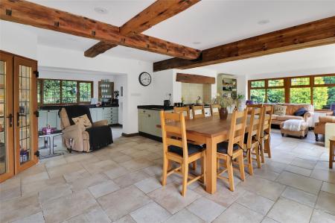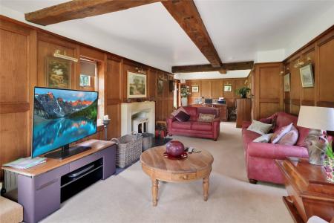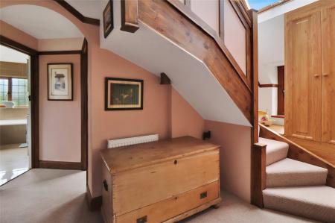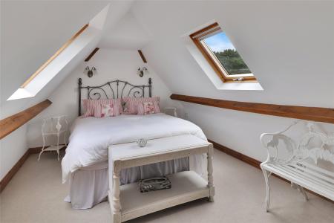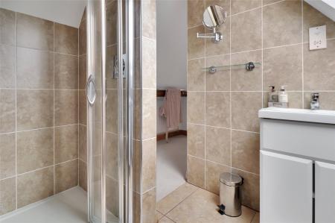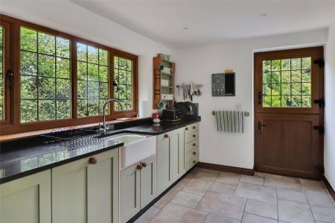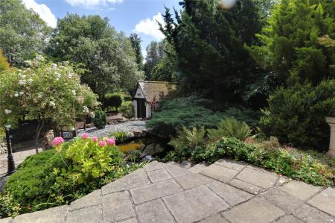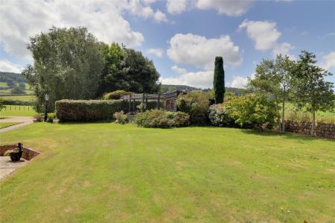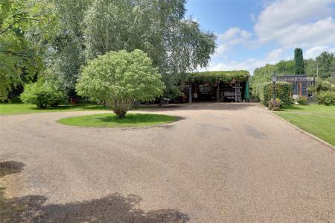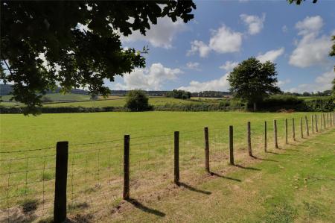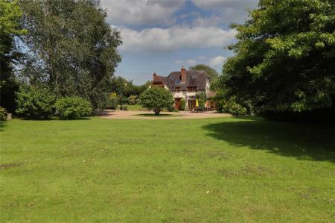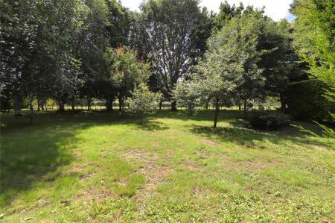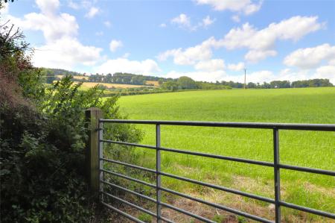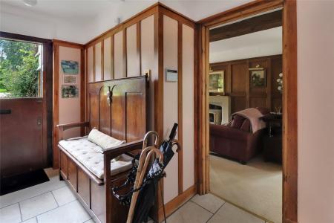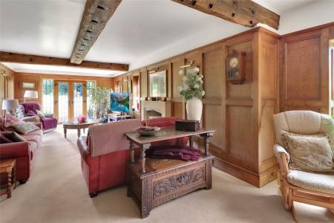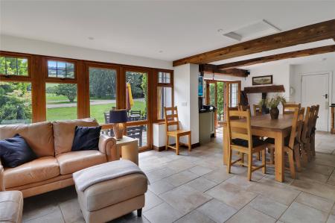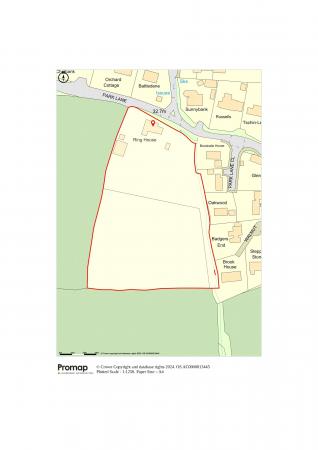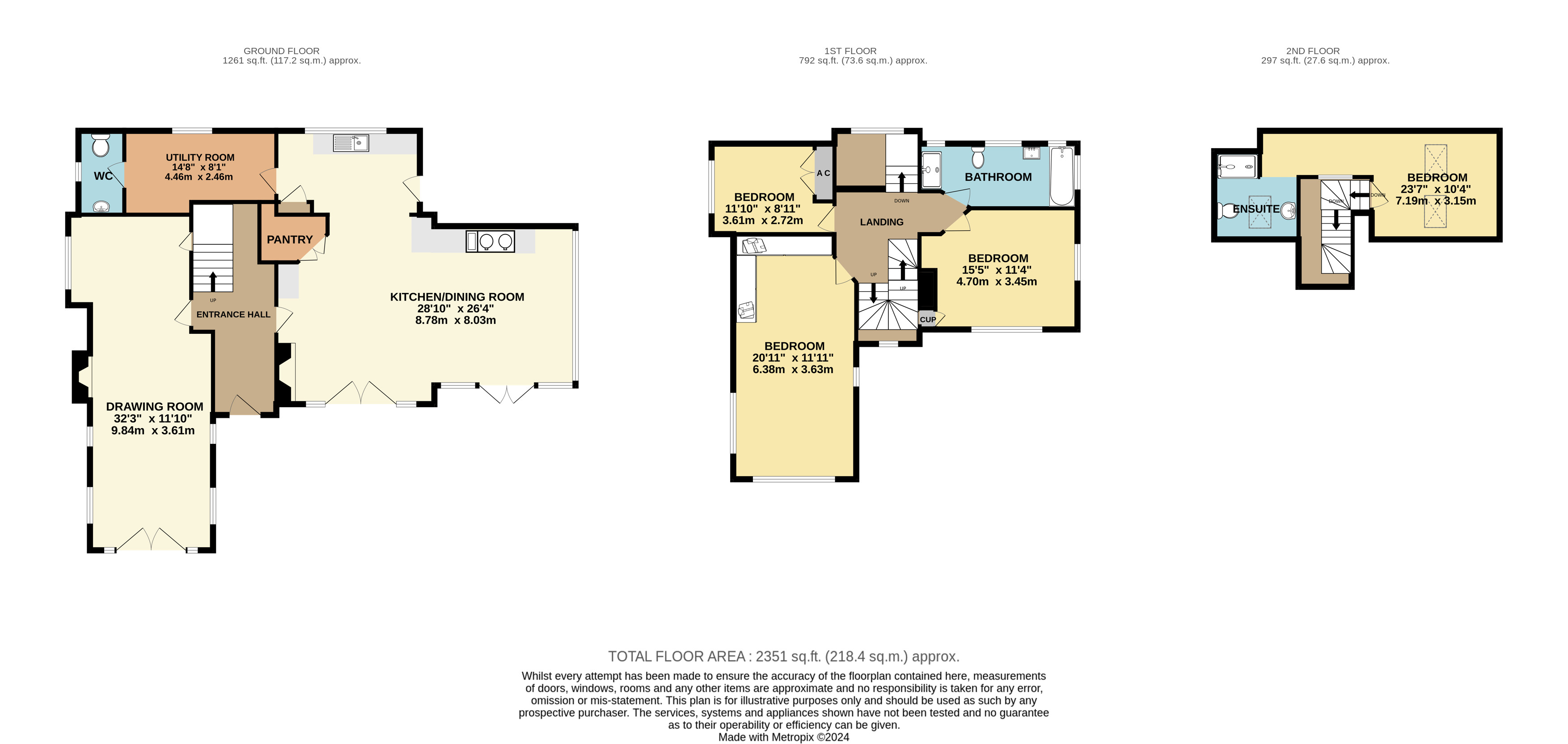- Fine 1920's detached residence
- Extended & improved
- Wonderful edge of village location
- Magnificent views
- Timber panelled drawing room
- Large Fitted Kitchen/dining room with electric Aga
- Utility room and Cloakroom
- 4 double bedrooms (one en-suite)
- Bathroom with separate shower cubicle
- Oil fired central heating & double glazing
4 Bedroom Detached House for sale in Minehead
Fine 1920's detached residence
Extended & improved
Wonderful edge of village location
Magnificent views
Timber panelled drawing room
Large Fitted Kitchen/dining room with electric Aga
Utility room and Cloakroom
4 double bedrooms (one en-suite)
Bathroom with separate shower cubicle
Oil fired central heating & double glazing
Garage, 3 bay car port & parking
Gardens, grounds & paddock 2.960 acres (1.198 ha)
Coast within 3 miles
Within the Exmoor National Park
A most attractive detached country residence enjoying a wonderful location within the Exmoor National Park on the fringe of the village close to Dunster Deer Park and set in approximately three acres of park land style gardens and grounds with paddock and magnificent open views over farmland towards the surrounding hills.
Traditionally built in the late 1920's and having smooth rendered elevations under a tiled roof, the property has been the subject of considerable improvement to include a two storey extension, loft conversion, a superb extended fitted kitchen/dining/family room and oak effect double glazed leaded light windows.
The beautifully presented accommodation is of great individual character with a wealth of exposed beams and timber panelled drawing room creating a wonderful charm and atmosphere.
Equipped with oil fired central heating and being sold inclusive of fitted carpeting the accommodation is arranged over two floors and in brief comprises; stable entrance door leading to a reception hall with tiled floor and staircase rising to first floor. A beautiful triple aspect drawing room enjoys wonderful views over the gardens to farmland and hills beyond and features heavy exposed beams, three quarter height timber panelled walls, "Minster" style fireplace on a quarry tiled hearth with inset woodburner, timber flooring and double opening double glazed doors to terrace and gardens. The fitted kitchen/dining room is a again a triple aspect room enjoying similar views finished with a modern range of base and corner units with granite work tops, matching dresser, tiled recess with heavy beam over and inset electric fired Aga and Stoves four ring ceramic hob, deep Belfast style sink with chrome mixer tap, integrated dishwasher, walk in shelved larder, built in shelved cupboard, recess with inset woodburner on a raised tiled hearth, heavy exposed beams, tiled flooring, double glazed stable door to outside and double opening double glazed doors to the sun terrace and gardens. A separate utility room is fitted with a roll edged work top with plumbing for washing machine and space under, oil fired boiler, tiled flooring and door to a cloakroom fitted with a two piece white and chrome suite with tiled flooring.
A timber staircase from the reception hall rises to the first floor landing off which there is a tiled family bathroom fitted with a four piece white and chrome suite to include a separate shower enclosure, three Bedrooms all with built in/fitted wardrobes and with the principle bedroom being a superb triple aspect room with wonderful views over the gardens to surrounding farmland through a full height double glazed apex with shutters.
A carpeted staircase from the first floor landing rises to the second floor where there is a fourth double bedroom with apex beamed ceiling, Velux windows and an en-suite part tiled shower room fitted with a three piece white and chrome suite.
OUTSIDE
The property stands proud in approximately three acres of gardens and paddock, is approached off Park Lane over a sweeping tarmac and gravelled drive leading to a circular drive in front of the property and 3 bay carport with lean to log store at the rear. Sweeping parkland style lawn gardens with inset mature trees adjoin the drive and beyond which is an enclosed paddock backing onto farmland.
A brick paved path leads off the drive onto formal gardens that surround the property and laid predominantly to lawn with mature shrubs and flower borders, specimen trees and a sun terrace running along the front of the property with two ponds with water feature. Paths lead around the property to the rear where there is a drying area and a further lawn garden at the far side with summerhouse and patio. There is also a single detached garage at the beginning of the drive with a further area of garden/orchard which in the past had outline planning permission for a separate dwelling which has now lapsed. There is a right of way through an adjoining field with five bar gate into the grounds which provides a useful second access.
Entrance Hall
Drawing Room 32'3" x 11'10" (9.83m x 3.6m).
Kitchen / Dining Room 28'10" x 26'4" (8.8m x 8.03m). Max
Utility Room 14'8" x 8'1" (4.47m x 2.46m).
W C 8'1" x 4'5" (2.46m x 1.35m).
Landing
Bedroom 20'11" x 11'11" (6.38m x 3.63m).
Bedroom 15'5" x 11'4" (4.7m x 3.45m).
Bedroom 11'10" x 8'11" (3.6m x 2.72m).
Bathroom 15'2" x 6'3" (4.62m x 1.9m).
Landing
Bedroom 23'7" x 14'4" (7.2m x 4.37m). Max
En-suite 7'9" x 6'8" (2.36m x 2.03m). Max
Outside
Garage 15'11" x 9 (4.85m x 9).
Carport 19'2" x 38'10" (5.84m x 11.84m).
From Minehead proceed on the A39 towards Williton bypassing Dunster. As you enter Carhampton take the first turning on the right into Windsors Lane, proceed to the junction with Park Lane where the entrance drive to Ring House will be found almost immediately opposite.
Important Information
- This is a Freehold property.
Property Ref: 55935_MIN230053
Similar Properties
4 Bedroom Detached House | Guide Price £875,000
Located in the enchanting wooded valley of Hawkcombe within The Exmoor National Park this charming detached 4 bedroom pe...
Whitegate Road, Minehead, Somerset
5 Bedroom Detached House | Guide Price £825,000
A magnificent individual architect designed detached residence situated in a prestigious area of the town with beautiful...
3 Bedroom Detached House | Guide Price £800,000
Situated on the edge of the popular village of Winsford this 3 bedroomed detached country residence occupies an impressi...
4 Bedroom Detached House | Guide Price £925,000
An attractive residential smallholding with interesting and versatile 4/5 bedroom accommodation set in about 7 acres of...
Brushford, Dulverton, Somerset
4 Bedroom Detached House | Guide Price £925,000
GRANTED PLANNING PERMISSION FOR ANCILLARY ACCOMMODATION!Originally 2 cottages, this impressive residence is situated wit...
6 Bedroom Detached House | Guide Price £1,350,000
A rare opportunity to embrace a lifestyle change in one of Winsford's most iconic homes. Exe Vale House is a striking an...
How much is your home worth?
Use our short form to request a valuation of your property.
Request a Valuation

