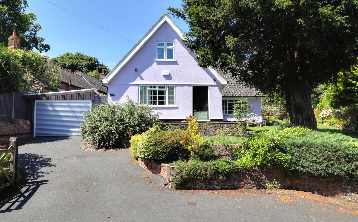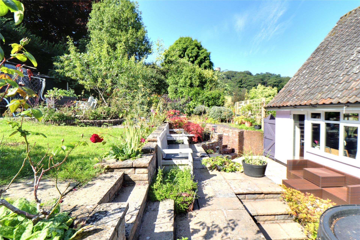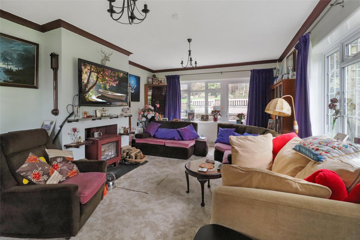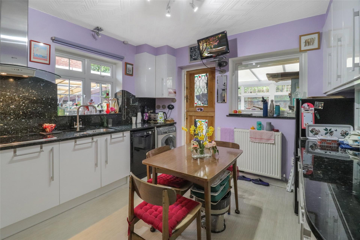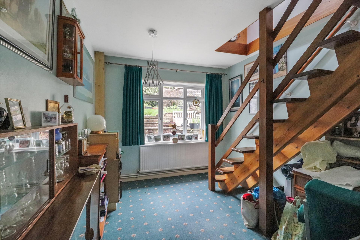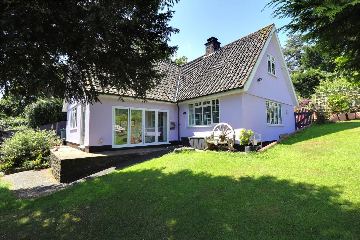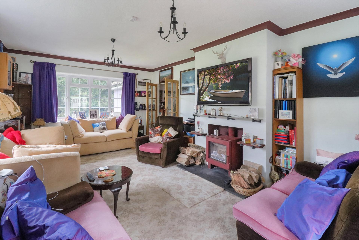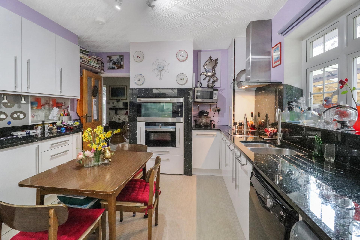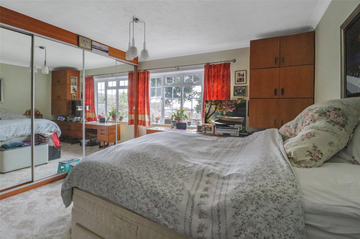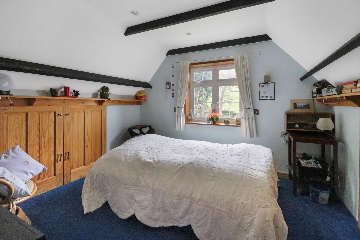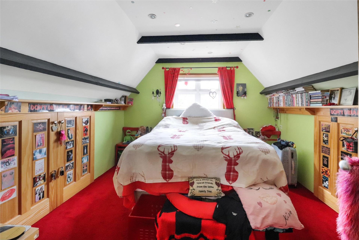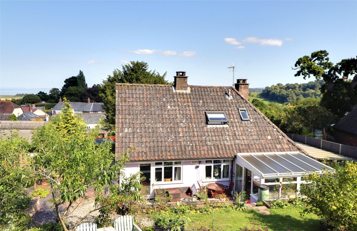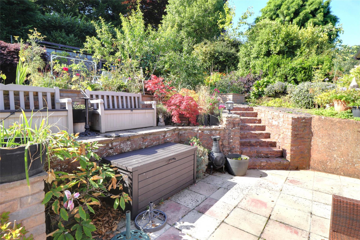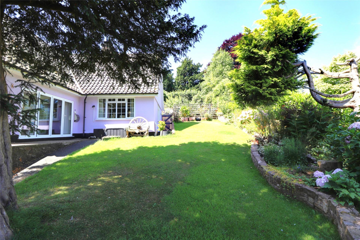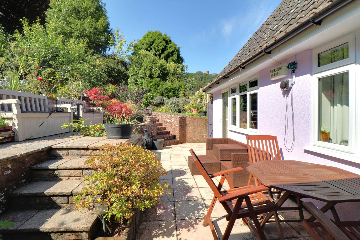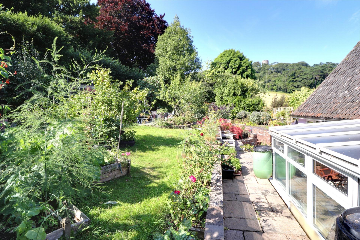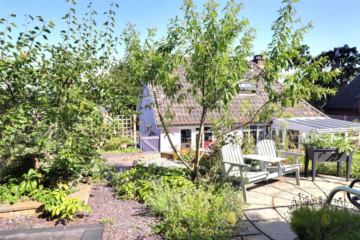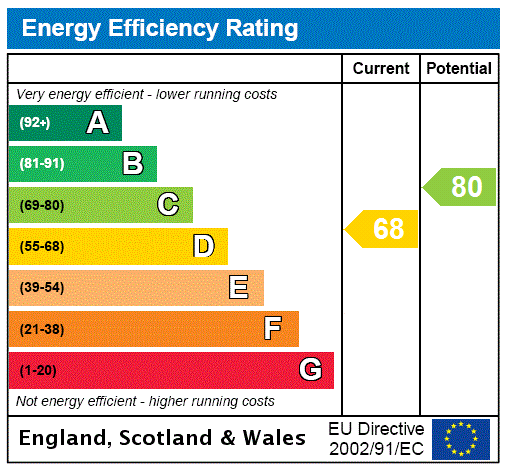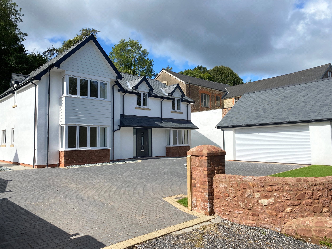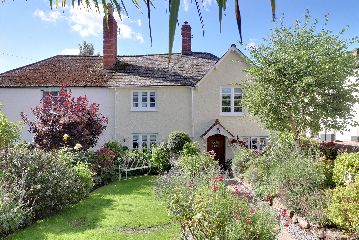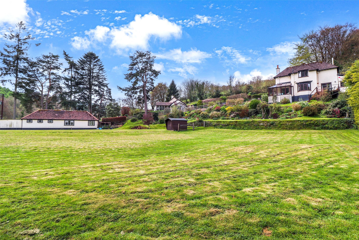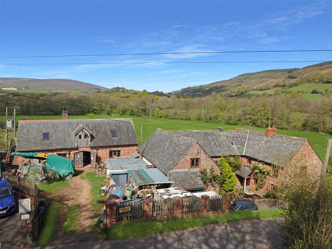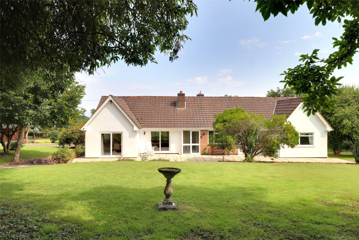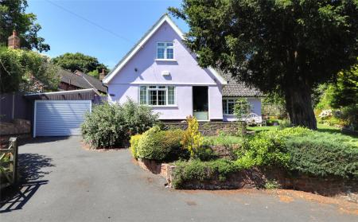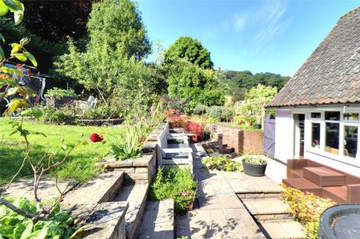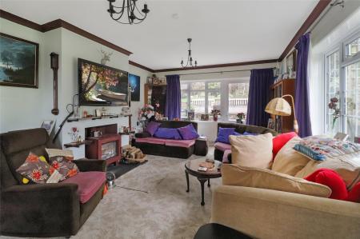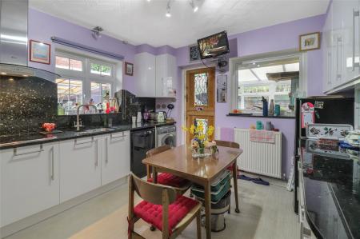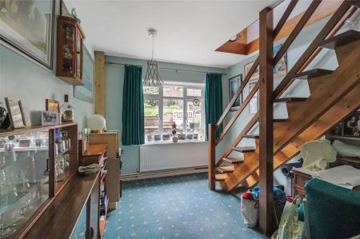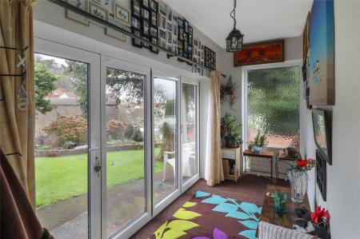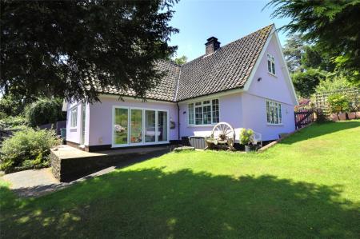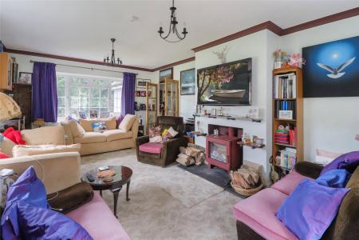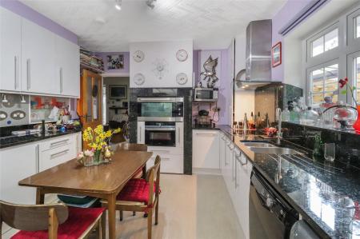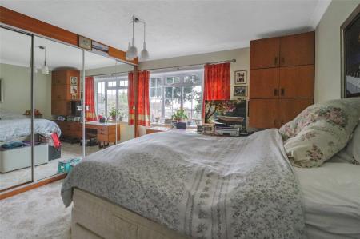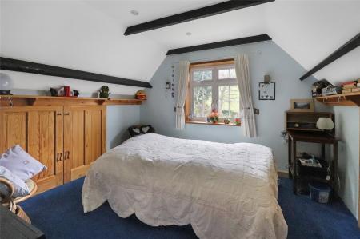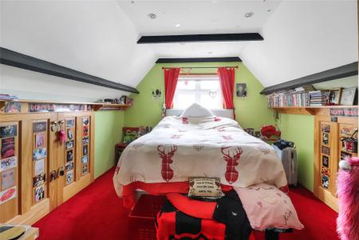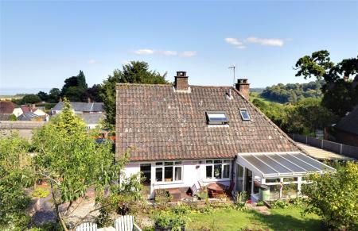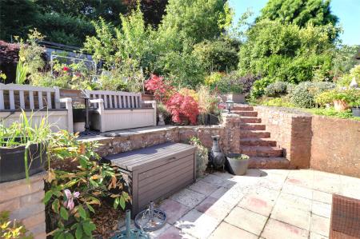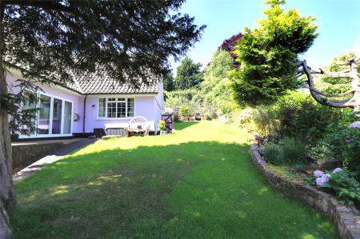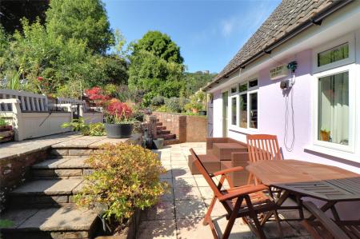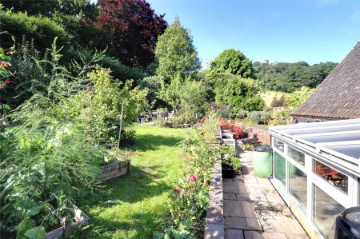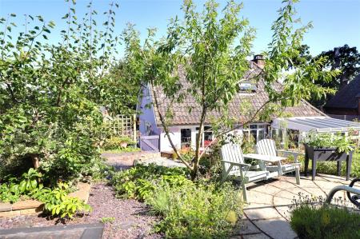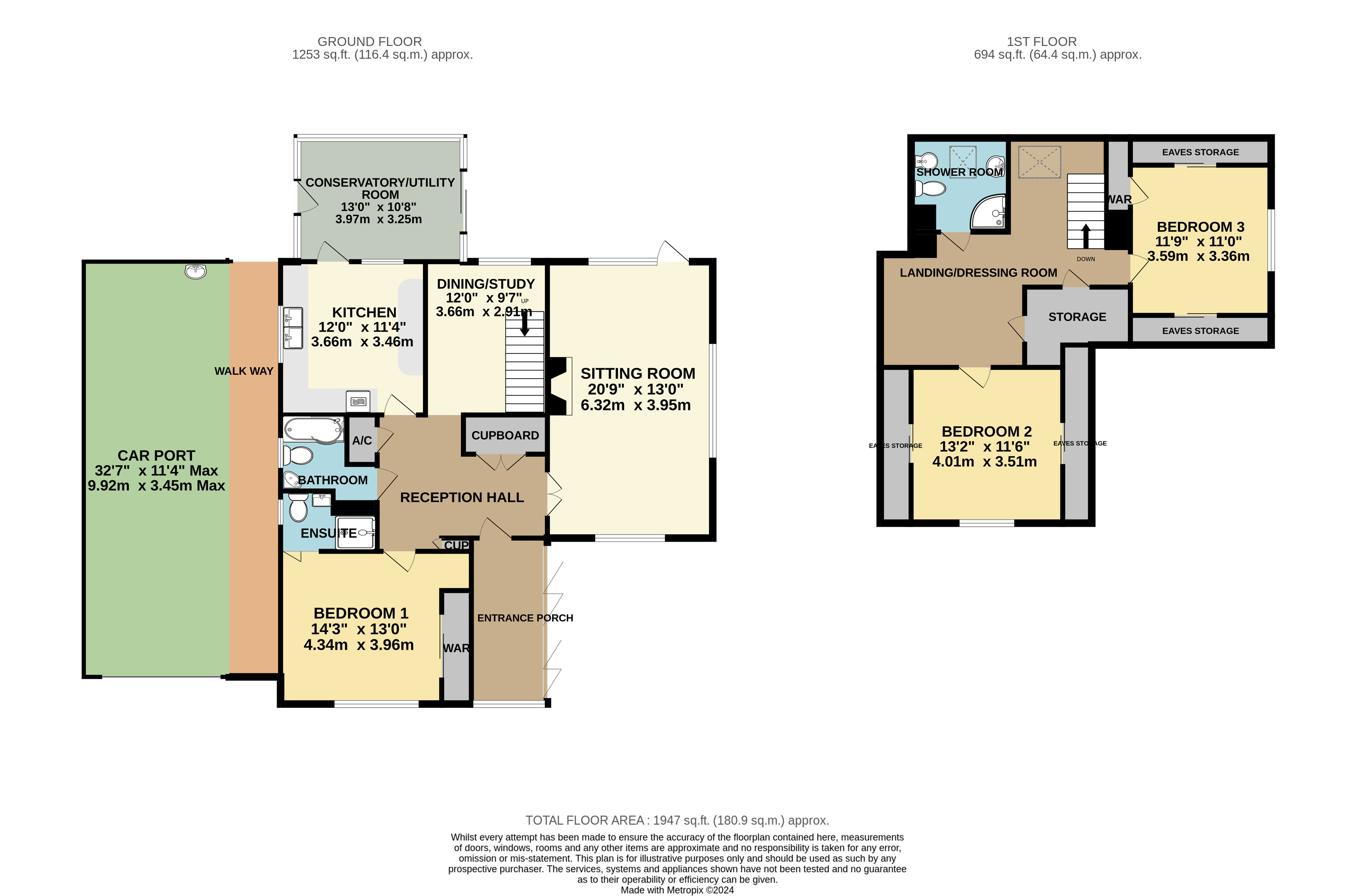- Delightful detached village property
- Historic village near the sea
- Private setting with wonderful views
- 2 Reception rooms
- kitchen/ breakfast room
- 3 Bedrooms
- 3 bathrooms (one en-suite)
- Conservatory/utility
- landing study
- Gas C.H & double glazing
3 Bedroom Detached Bungalow for sale in Minehead
Delightful detached village property
Historic village near the sea
Private setting with wonderful views
2 Reception rooms, kitchen/ breakfast room
3 Bedrooms, 3 bathrooms (one en-suite)
Conservatory/utility, landing study
Gas C.H & double glazing
Mature gardens, double carport & parking
An individually designed detached chalet bungalow delightfully situated in this highly regarded historic village with well proportioned and versatile 3 bedroom en-suite accommodation and set in mature surrounding gardens with coastal views, double car port and parking.
Tithe Barn Cottage was built in the 1960s and during the 1980s was extended into the roof space, the property enjoys a delightful and slightly elevated setting away from the main thoroughfare of the village but close to all the main attractions, shops, wonderful walks and is within a mile of the sea.
The gas centrally heated and double glazed accommodation is arranged over two floors and in brief comprises a double glazed enclosed porch with bi-fold doors to garden, reception hall with a range of cloaks, storage and airing cupboards, triple aspect sitting room enjoying views towards the sea with woodburner on a slate hearth and double glazed door to garden, separate dining room or study with staircase to the first floor, kitchen/breakfast room fitted with a modern range of base and wall units with granite working surfaces and matching upstands, one and a half bowl stainless steel sink, integrated ceramic hob, double oven, extractor canopy, plumbing for dishwasher and washing machine and part glazed stable door to a double glazed conservatory/utility with sliding double glazed door to garden. Double bedroom again enjoying views towards the sea and with a range of fitted wardrobes and an en-suite shower room and to complete the ground floor accommodation there is a bathroom with shower over the bath.
On the first floor there are two further double bedrooms with eaves storage, a shower room fitted with a four piece white suite and a spacious open central landing area suitable for a study or hobbies room and with loft storage.
The property stands proud in mature surrounding gardens and is approached over a tarmac drive providing parking, turning and leading to a double car port at the side. To the front and side are lawns with mature fir tree, flower and shrub borders behind low stone walling. A pedestrian gate leads into the rear garden which is arranged over different levels with paved terraces, lawn, raised stone borders, sunken pond, timber shed with patio, ornamental gravel and slate chipping paths. A potting shed and garden store has steps at the side leading to a viewing platform from where there are wonderful views over part of the village towards the coast.
Services
Mains water, drainage, electricity and gas.
Enclosed Porch 14'4" x 5'2" (4.37m x 1.57m).
Reception Hall 13'8" x 8'4" (4.17m x 2.54m).
Sitting Room 20'9" x 13' (6.32m x 3.96m).
Dining Room/study 12' x 9'7" (3.66m x 2.92m).
Fitted Kitchen/breakfast room 12' x 11'4" (3.66m x 3.45m).
Conservatory/utility 13' x 10'8" (3.96m x 3.25m).
Bedroom 1 14'3" x 13' (4.34m x 3.96m).
En-Suite Shower room 7'7" x 3'10" (2.3m x 1.17m).
Bathroom 7'5" x 5'11" (2.26m x 1.8m). Max
FIRST FLOOR
Landing/Study 12'2" x 7'7" (3.7m x 2.3m).
Inner Landing 12'8" x 10'8" (3.86m x 3.25m).
Bedroom 2 13'2" x 11'6" (4.01m x 3.5m).
Bedroom 3 11'9" x 11' (3.58m x 3.35m).
Shower Room 7'7" x 7'5" (2.3m x 2.26m).
OUTSIDE
Double Car Port 32'7" x 15'5" (9.93m x 4.7m). 11'4" Min
From our office in Minehead proceed on the A39 towards Williton and after c2.5 miles turn right at the traffic lights to Dunster. Procced up the hill passing the car park on your left and take the second right in to The Ball/Priory Green. Follow the road around a sharp left hand bend and the property will be found shortly after on the right hand side.
Important Information
- This is a Freehold property.
Property Ref: 55935_ITD230505
Similar Properties
4 Bedroom Detached House | Guide Price £675,000
A stunning individually designed newly built detached residence delightfully located on the edge of the village with won...
4 Bedroom Detached House | Guide Price £675,000
An impressive newly built detached residence delightfully located on the edge of the village with generous 4/5 bedroom,...
5 Bedroom Semi-Detached House | Guide Price £665,000
A charming and beautifully presented semi-detached five bedroom cottage situated in the highly regarded medieval village...
3 Bedroom Equestrian | £695,000
Nestled in the picturesque hamlet of Coppleham, this distinguished detached three-bedroom country residence enjoys an el...
Cowbridge Sawmill, Timberscombe, Minehead
3 Bedroom Detached House | Guide Price £720,000
A unique opportunity to acquire a lovingly restored historic sawmill with working water wheel and attached 3 bedroom hou...
4 Bedroom Detached Bungalow | Guide Price £720,000
Nestling in just under 3.
How much is your home worth?
Use our short form to request a valuation of your property.
Request a Valuation

