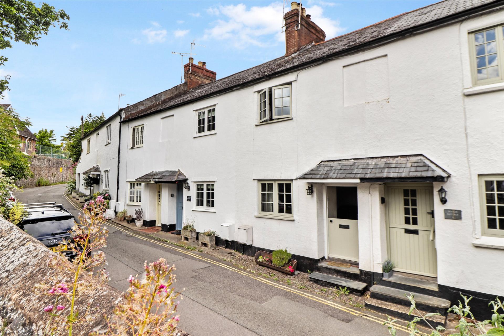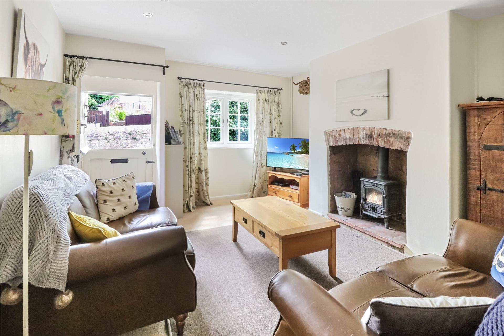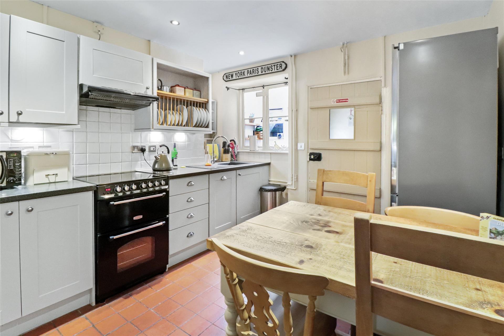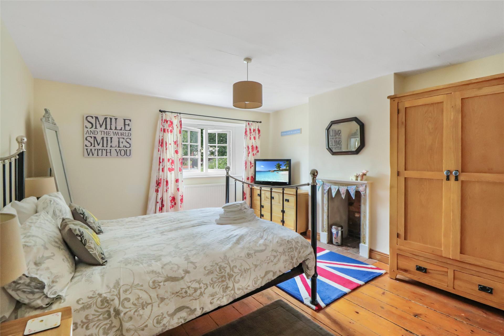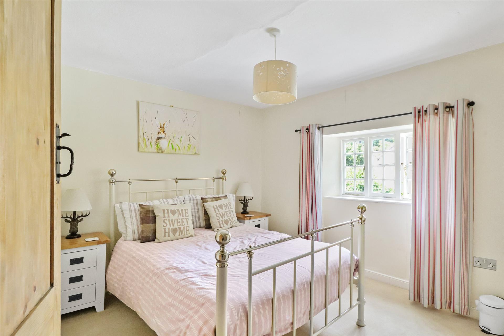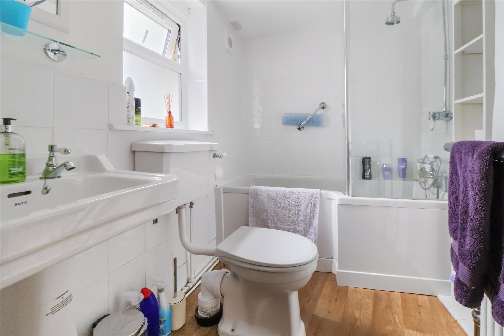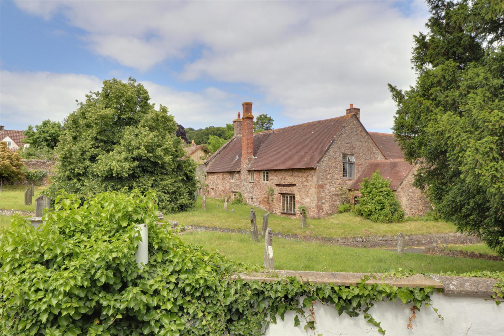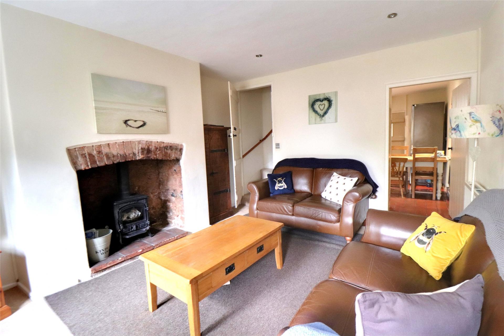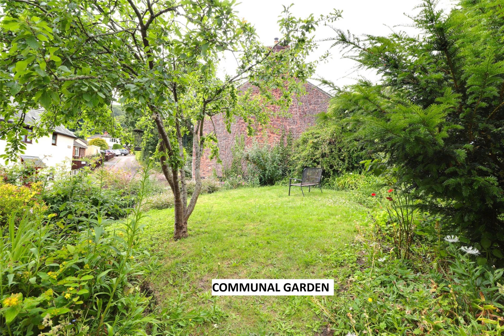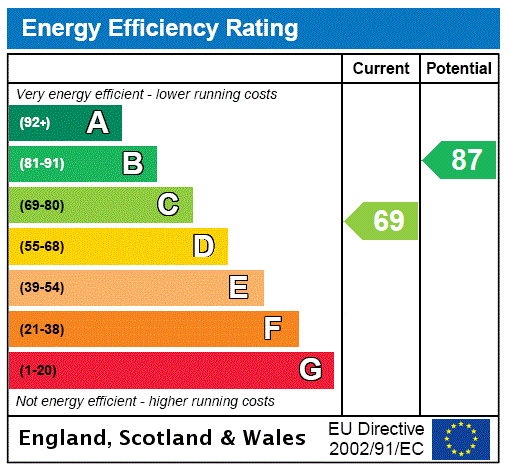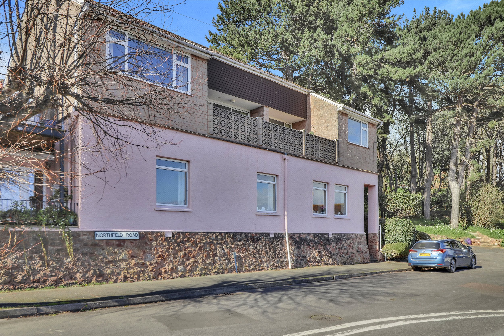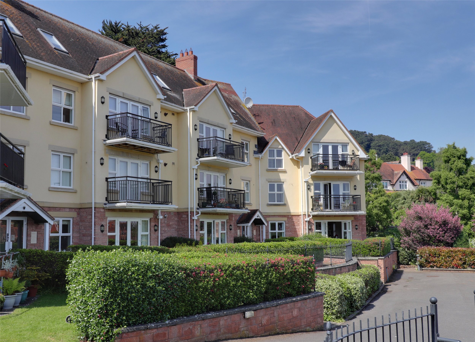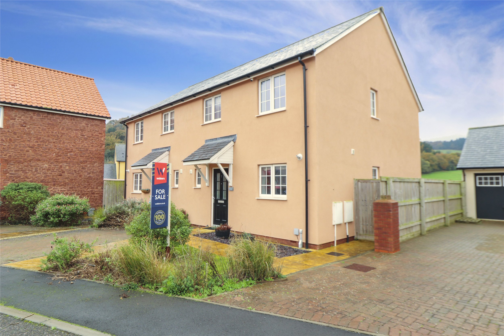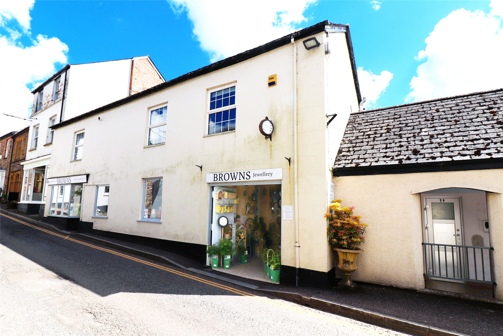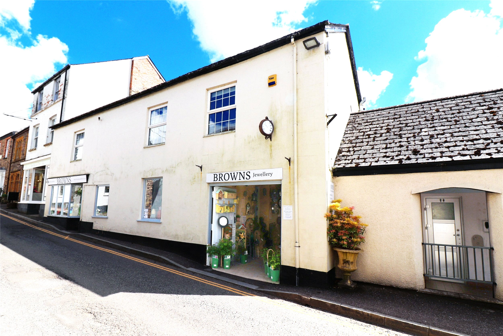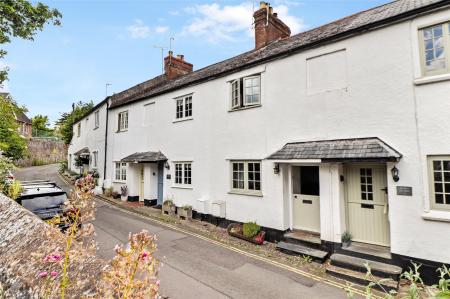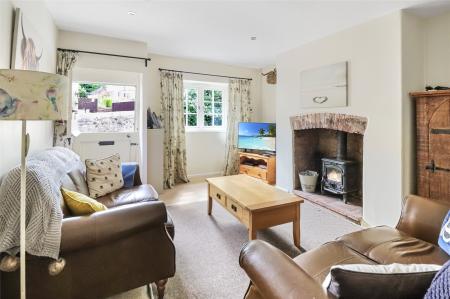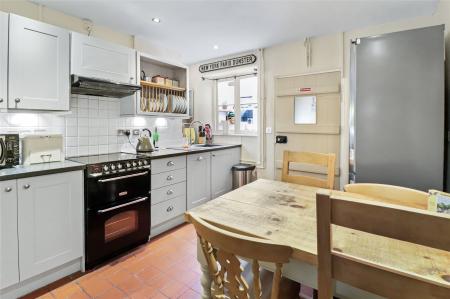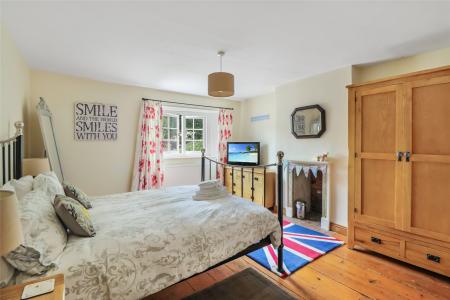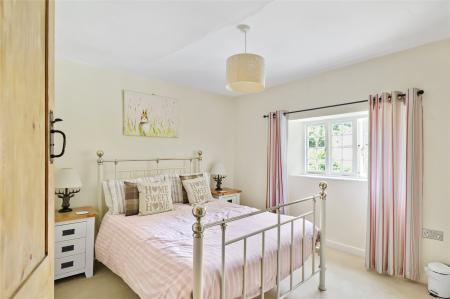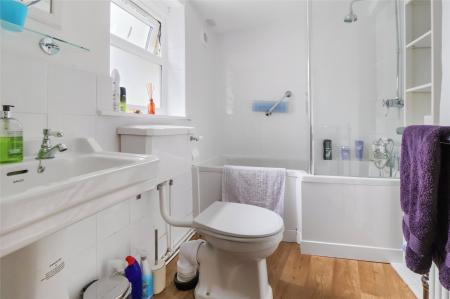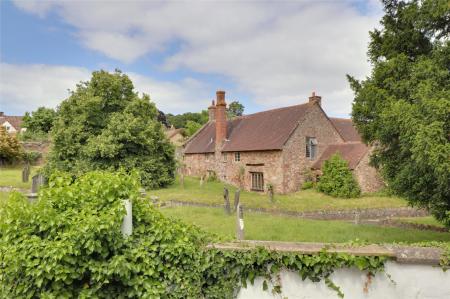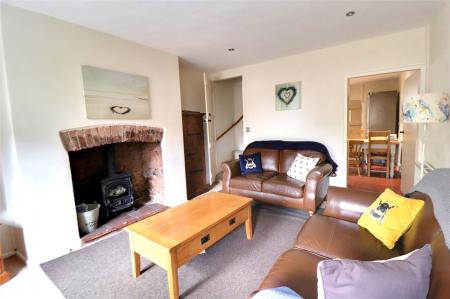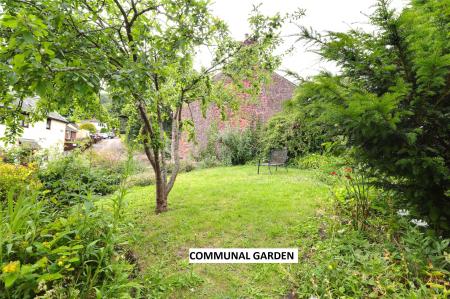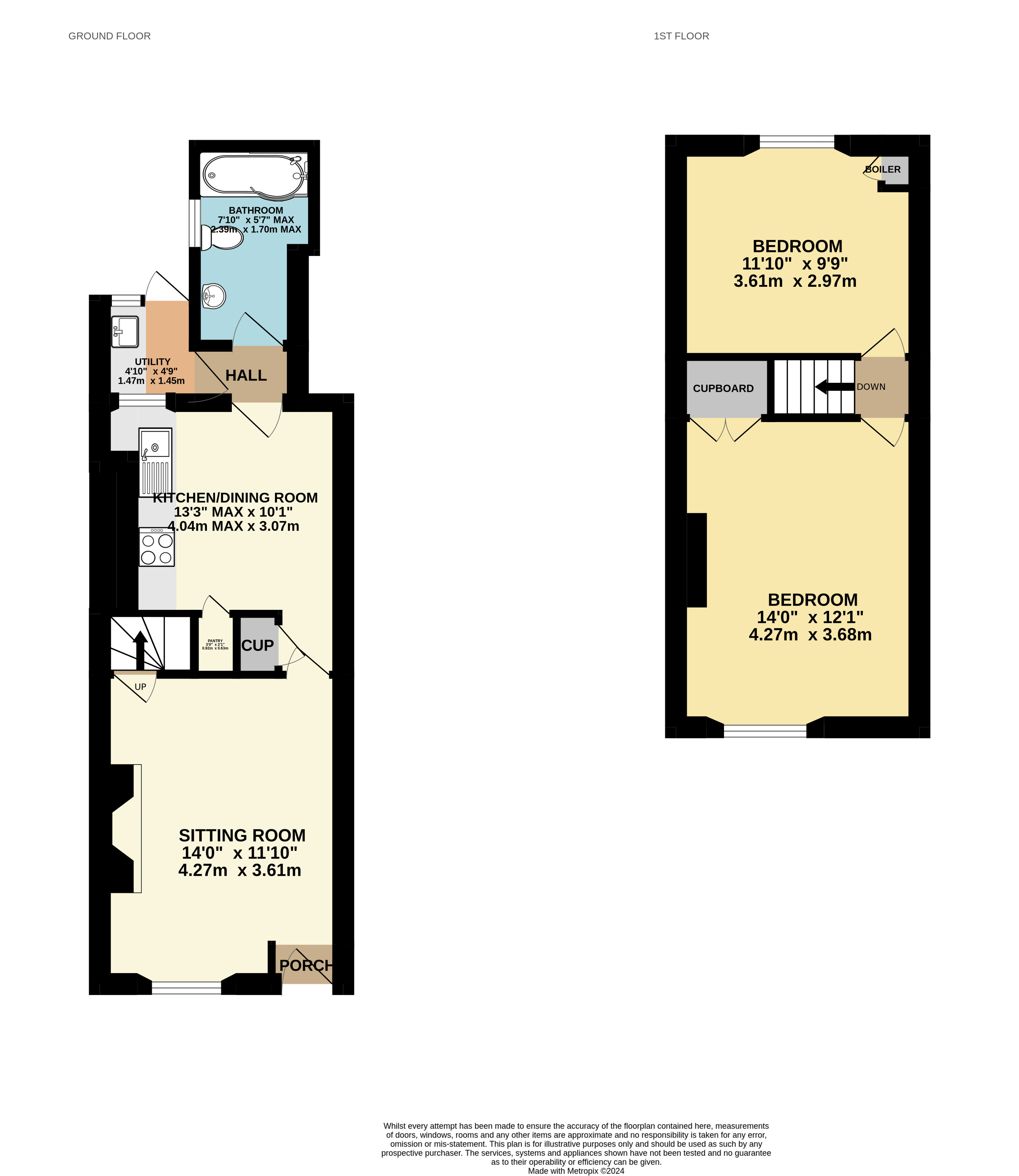- Charming terrace cottage
- Well presented
- Medieval village setting
- Sitting room with woodburner
- Kitchen/breakfast room
- Modern ground floor bathroom
- Utility area
- 2 double bedrooms
- Gas fired central heating
- Small courtyard
2 Bedroom Terraced House for sale in Minehead
Charming terrace cottage
Well presented
Medieval village setting
Sitting room with woodburner
Kitchen/breakfast room
Modern ground floor bathroom
Utility area
2 double bedrooms
Gas fired central heating
Small courtyard
Shared mature gardens
Coast within 2.5 miles
Within the Exmoor National Park
County town Taunton 25 miles
A sympathetically restored and charming 2 bedroom terrace cottage situated in this picturesque medieval village backing onto St. Georges Church enjoying delightful views.
Believed to date back to the mid 1800' the cottage is currently run as holiday let although is equally suitable as a permanent home. The gas centrally heated character accommodation in brief comprises; stable door to the sitting room with double glazed window to front, stone and brick fireplace with inset woodburner, kitchen/dining room fitted with a range of base and wall units with working surfaces and granite effect single drainer sink unit with mixer tap, range cooker with recirculation fan over, integrated dishwasher, part tiled surround, understairs storage cupboard and quarry tiled flooring. Off a rear lobby is a ground floor part tiled bathroom fitted with a three piece white and chrome suite with shower over the bath and a utility room with deep sink, timber work top, plumbing for washing machine and door to a small rear courtyard.
An enclosed staircase off the sitting room leads to the first floor where there are two double bedrooms with the front bedroom having a feature fireplace and double glazed window. The cottage has the use of a communal lawn garden at the end of the terrace shared between five cottages.
Agents Note
The cottage is currently run as a holiday let and the furniture and equipment is available by separate negotiation.
Tenure
Freehold
Services
Mains water, drainage, electricity and gas.
Sitting Room 14' x 11'10" (4.27m x 3.6m).
Kitchen / Dining Room 13'3" x 10'1" (4.04m x 3.07m). 13'3 max
Ground Floor Bathroom 7'10" x 5'7" (2.4m x 1.7m). max
Utility Room 4'10" x 4'9" (1.47m x 1.45m).
Bedroom 14'1" x 12'1" (4.3m x 3.68m).
Bedroom 11'11" x 9'9" (3.63m x 2.97m).
Leave Minehead on the A39 towards Taunton and after approximately two and a half miles turn right at the traffic lights into Dunster village. Proceed through the main street and through the set of traffic lights taking the right hand turn into St.Georges Street where the property will be found in approximately 100 yards on the right hand side.
Important Information
- This is a Freehold property.
Property Ref: 55935_MIN170101
Similar Properties
3 Bedroom Apartment | £295,000
An interesting and generous 3 bedroom ground floor "cottage style" coastal apartment enjoying superb views over Minehead...
Oak Lodge Crescent, Minehead, Somerset
2 Bedroom Apartment | Guide Price £295,000
A superior purpose built ground floor 2 bedroom apartment located on the lower slopes of North Hill on a gated complex w...
2 Bedroom Semi-Detached Bungalow | Guide Price £295,000
With wonderful coastal views this beautifully presented, gas centrally heated and double glazed 2 bedroom semi-detached...
Marsh Gardens, Dunster, Minehead
3 Bedroom Semi-Detached House | Guide Price £299,950
Excellent value and with no chain this delightful semi-detached 3 bedroom modern house situated on a small development b...
Retail Property (High Street) | £299,950
Town centre High Street shop circa 465 sq ft plus secure courtyard with sales area, outbuilding with storage room and cl...
2 Bedroom House | £299,950
Town centre High Street shop circa 465 sq ft plus secure courtyard with sales area, outbuilding with storage room and cl...
How much is your home worth?
Use our short form to request a valuation of your property.
Request a Valuation

