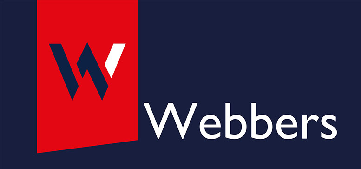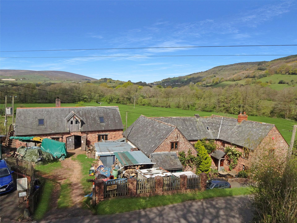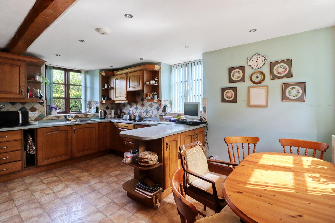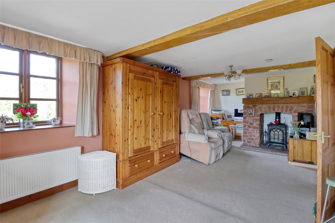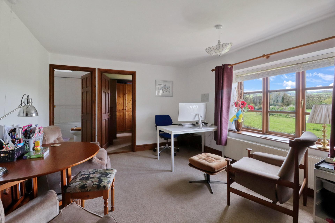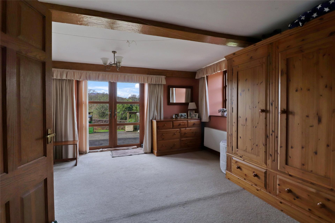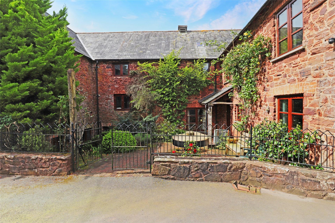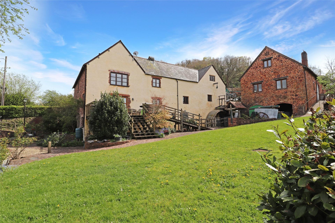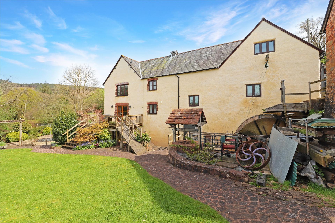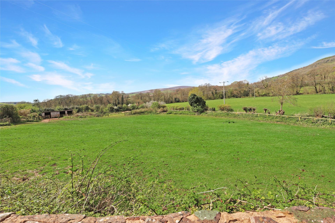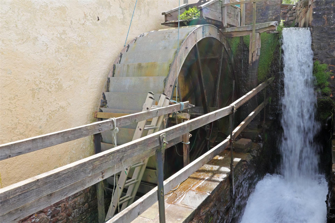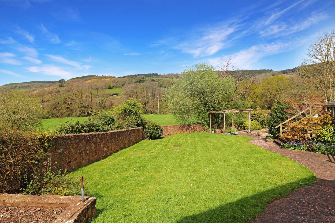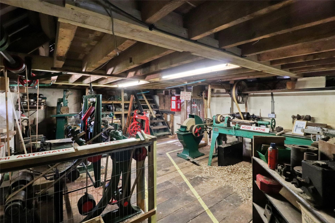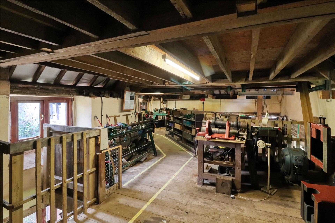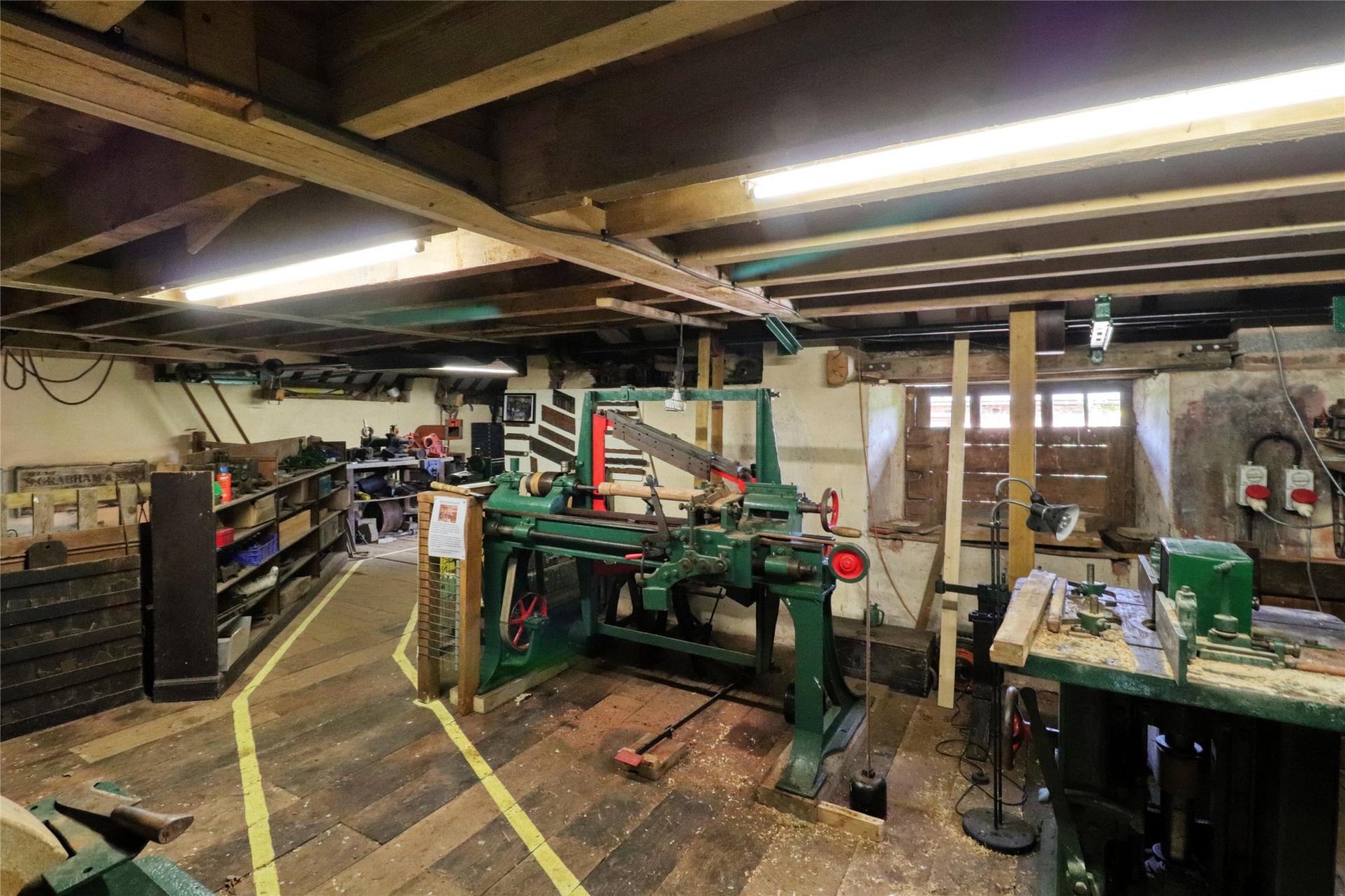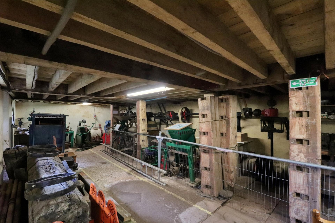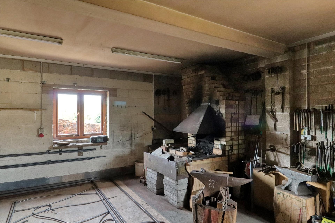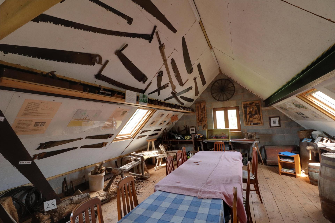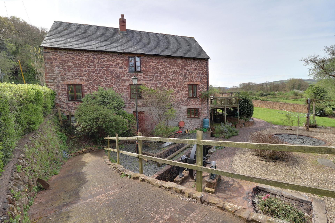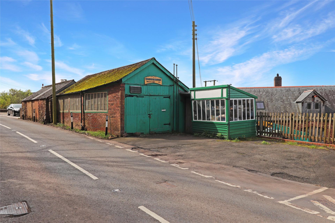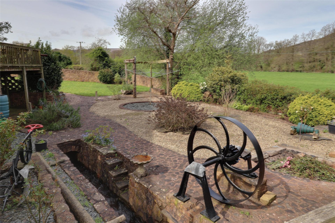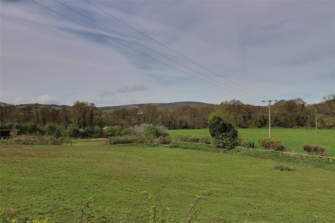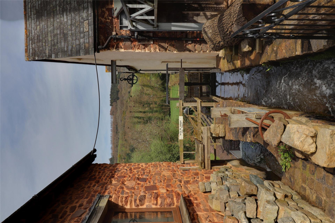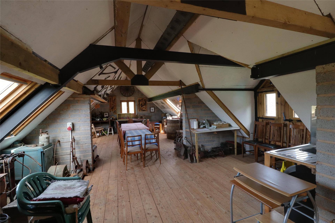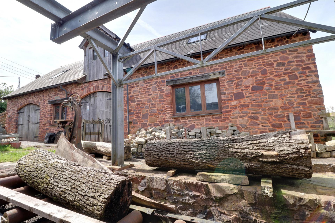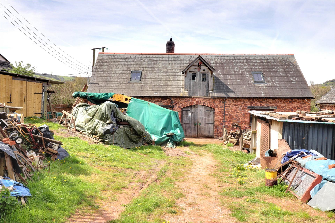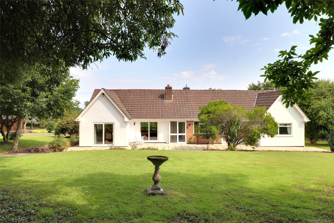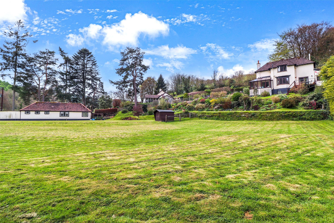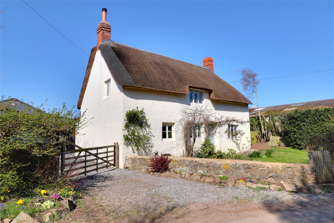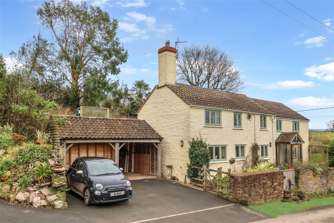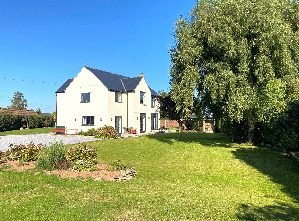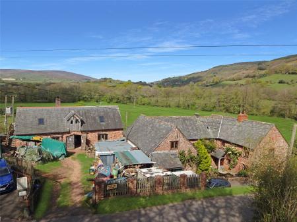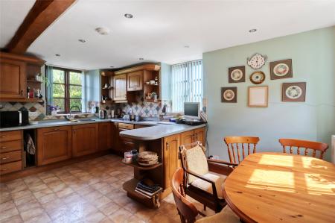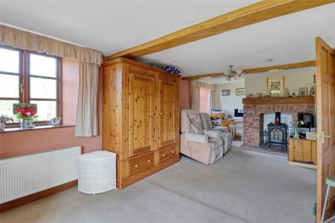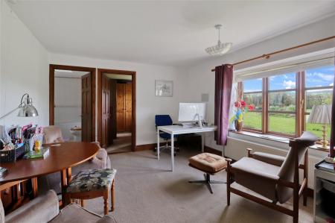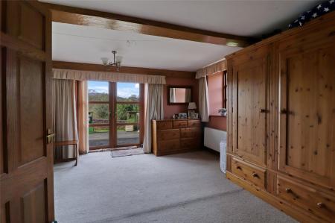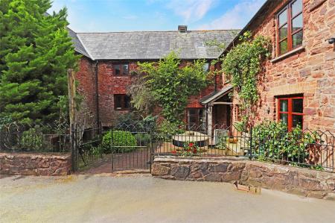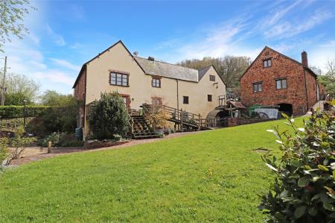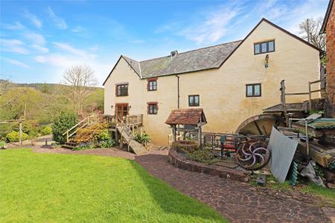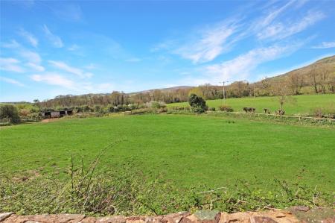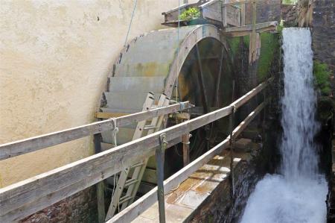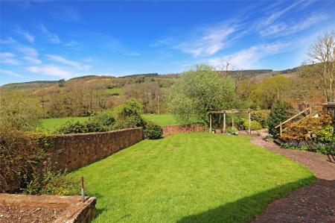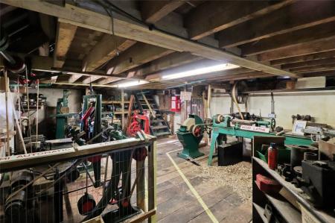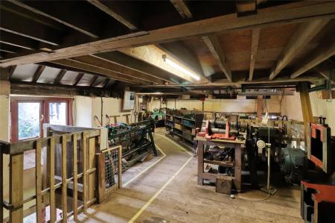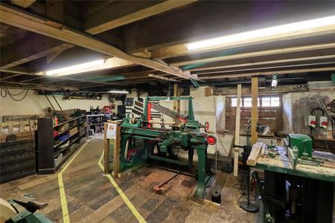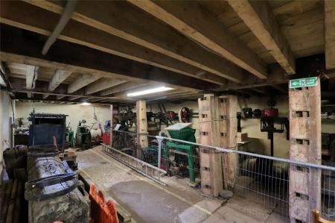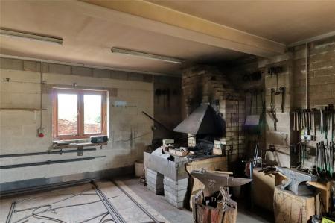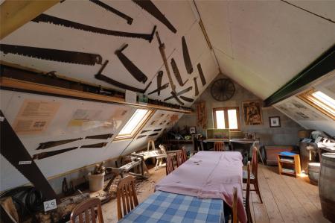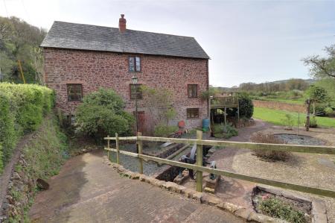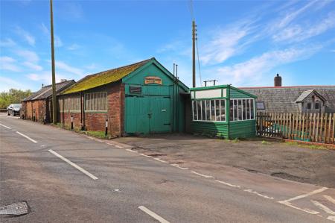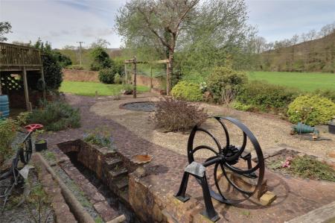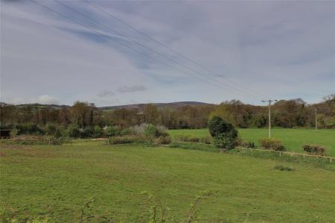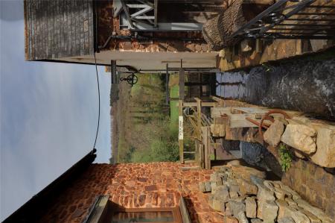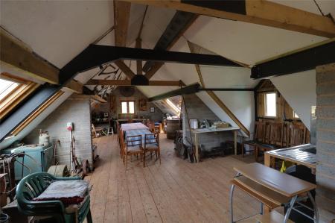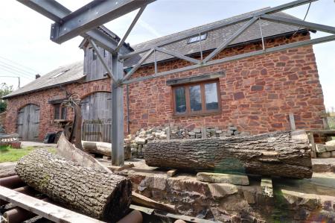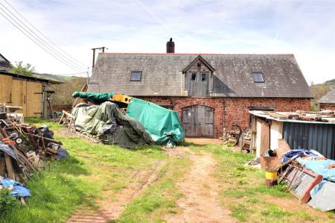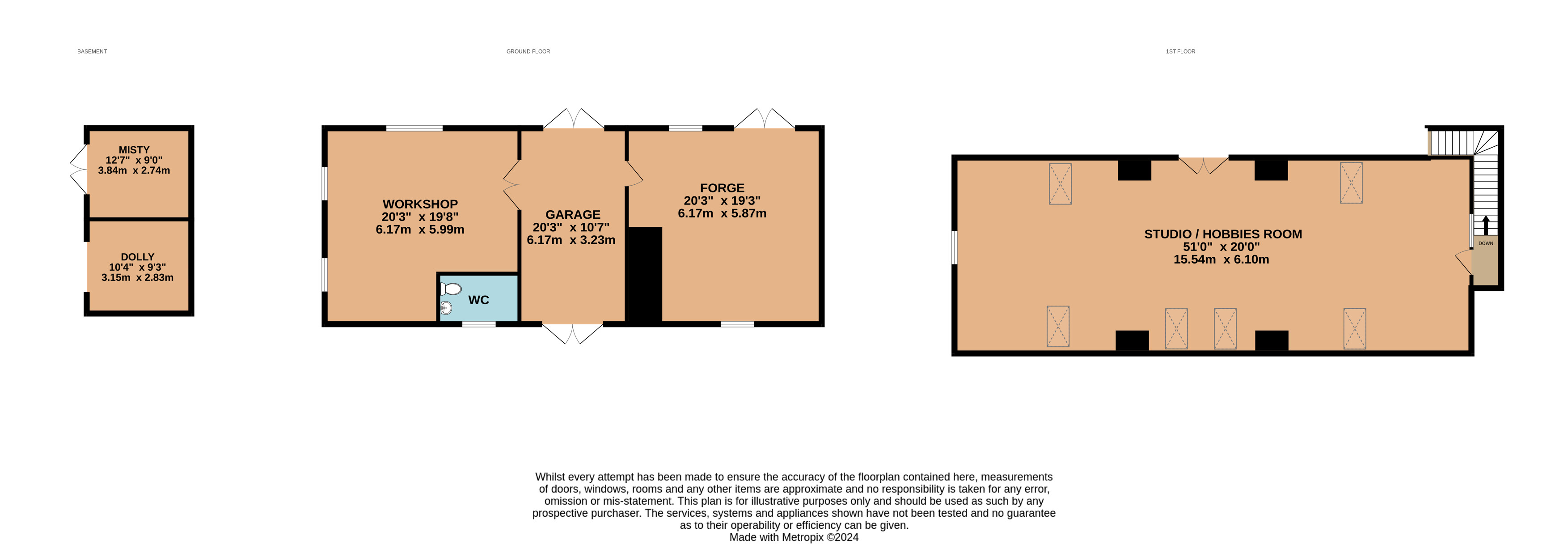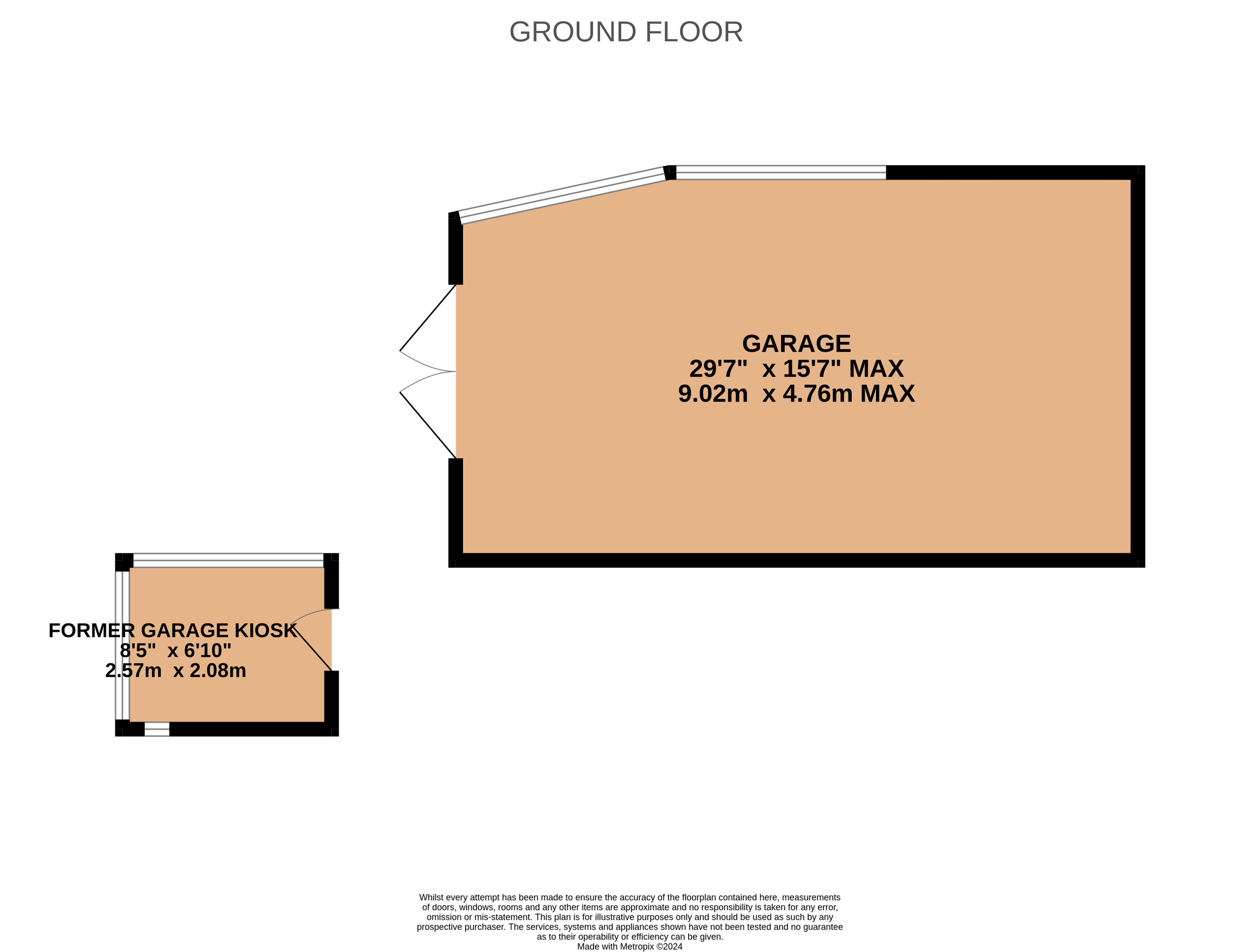- Historic sawmill with working water wheel
- A large collection of vintage machinery
- Attached 3 bedroom house with basement
- Forge
- workshop
- garage & first floor museum
- Edge of Exmoor village & wonderful country views
- Former 1920s garage with kiosk
- Gardens with mill leat
3 Bedroom Detached House for sale in Minehead
Historic sawmill with working water wheel
A large collection of vintage machinery
Attached 3 bedroom house with basement
Forge, workshop, garage & first floor museum
Edge of Exmoor village & wonderful country views
Former 1920s garage with kiosk
Gardens with mill leat
A unique opportunity to acquire a lovingly restored historic sawmill with working water wheel and attached 3 bedroom house situated on the edge of a popular Exmoor village enjoying wonderful views over farmland towards the surrounding hills together with a two storey barn with forge, workshop, studio/museum and a 1920s former garage.
The first Mill on the site is believed to date back to the 14th Century when it produced flour for the local people. In 1904 the Mill was converted to a Sawmill which served the local community for many years but by the end of the 20th Century the Mill was in need of urgent renovation.
The present owner purchased the Mill in a derelict state in 1995 and had a vision and great determination to rebuild, renovate and preserve a vital part of our heritage. Over the last 25 years the old mill has been reroofed, the floors rebuilt and the dilapidated workshop and forge were demolished and replaced with a new and attractive two storey detached stone building under a slate roof. The most ambitious aspect of the project has been the restoration of the 14ft water wheel which is now turning again and drives a number of vintage machinery.
The attached stone built house offers accommodation arranged over three floors and in brief comprises; entrance porch, reception hall, tiled shower room, double aspect sitting/dining room with stone fireplace, woodburner and double doors to timber decked terrace, triple aspect kitchen/breakfast room fitted with a range of base and wall units with peninsular bar, Corian working surfaces with moulded one and half bowl sink and mixer tap, integrated ceramic hob, eye level double oven, tall fridge/freezer, dishwasher and shelved pantry.
A carpeted staircase leads to the first floor landing off which are three bedrooms, "jack & Jill tiled shower room and with the principal room having an en-suite tiled bathroom and separate dressing room.
A carpeted staircase from the reception hall leads down to the lower ground floor basement with door to outside and is currently used as a utility/boiler room with large storage area although suitable for a variety of uses including potential to create further living space/annexe accommodation.
There is access from the reception hall into the attached three storey Mill building which can also be accessed from outside.
OUTSIDE
The main house is approached over a brick paved courtyard with low stone walling and wrought iron railings. The main gardens are arranged to the rear of the property and laid predominently to lawn with inset shrubs and trees and a gravelled and stone terrace with the leat running through. There is also a timber decked terrace immediately outside of the sitting room from which there are wonderful views over farmland towards Dunkery. There is a separate five bar gate entrance into the yard where there is access to the mill building, forge and workshop.
AGENTS NOTE
The large collection of vintage machinery, tools and memorabilia is available by separate negotiation.
It was the late owners wish that the property was sold to a likeminded enthusiast who would purchase the property together with the historic machinery, tools and memorabilia and continue to hold open days and develop the historic site.
https://cowbridgesawmill.org/
HOUSE
Hall
Sitting/dining Room 24'2" x 15'11" (7.37m x 4.85m).
Kitchen / Breakfast Room 15'9" x 11'4" (4.8m x 3.45m).
Shower Room
FIRST FLOOR
Bedroom 1 16' x 11'5" (4.88m x 3.48m).
Dressing Room
En-suite
Bedroom 2 16' x 11'5" (4.88m x 3.48m).
Bedroom 3
Shower Room
Basement / Utility Room 40'4" x 15'10" (12.3m x 4.83m).
THE MILL
Mill Basement 38'2" x 34'5" (11.63m x 10.5m). Max
Mill Ground Floor 38'2" x 34'5" (11.63m x 10.5m). Max
Mill First Floor 38'2" x 34.5 (11.63m x 34.5). Max
Mill Second Floor 27' x 23' (8.23m x 7m). Max
DETACHED OUTBUILDING
Forge 20'3" x 19'3" (6.17m x 5.87m).
Workshop 20'3" x 19'8" (6.17m x 6m).
Garage 20'3" x 10'7" (6.17m x 3.23m).
WC
First floor Museum/ Studio 51' x 20' (15.54m x 6.1m).
External Store 12'7" x 9' (3.84m x 2.74m).
External store 10'4" x 9'3" (3.15m x 2.82m).
Former 1920s Garage 29'7" x 15'7" (9.02m x 4.75m).
Former Garage Kiosk 8'5" x 6'10" (2.57m x 2.08m).
From Minehead proceed on the A39 towards Williton and after approximately two and a half miles at the traffic lights turn right into Dunster village. Proceed through the village on the A396 and after approximately two and a half miles as you approach the village of Timberscombe the property will be found on the right hand side on the junction with the right turn to Wootton Courtenay.
Important Information
- This is a Freehold property.
Property Ref: 55935_MIN240016
Similar Properties
4 Bedroom Detached Bungalow | Guide Price £720,000
Nestling in just under 3.
3 Bedroom Equestrian | £695,000
Nestled in the picturesque hamlet of Coppleham, this distinguished detached three-bedroom country residence enjoys an el...
4 Bedroom Detached House | Guide Price £675,000
A stunning individually designed newly built detached residence delightfully located on the edge of the village with won...
3 Bedroom Detached House | Guide Price £725,000
A wonderful extended and improved Grade II listed 3 bedroom thatched cottage of immense character and charm set in surro...
Willett, Lydeard St. Lawrence, Nr Taunton
4 Bedroom Detached House | Guide Price £735,000
Enjoying a peaceful rural location with no near neighbours this beautifully presented 4 bedroom detached cottage with 2...
4 Bedroom Detached House | Guide Price £750,000
An impressive and beautifully presented executive detached house located at the foot of the lovely Holford Combe in this...
How much is your home worth?
Use our short form to request a valuation of your property.
Request a Valuation
