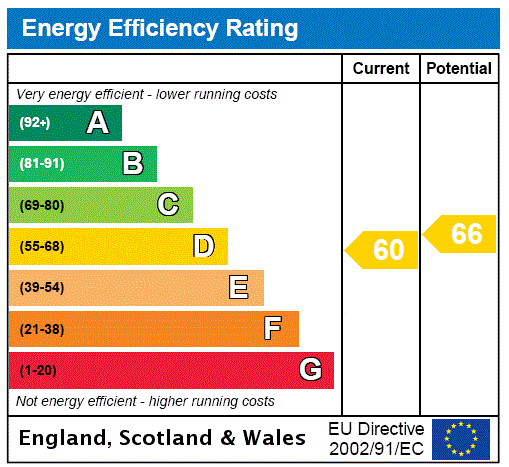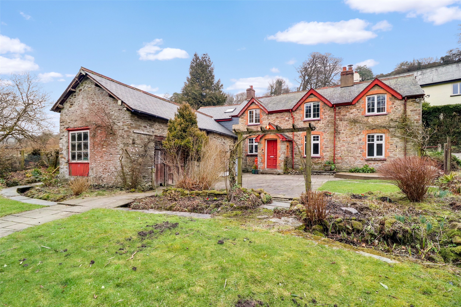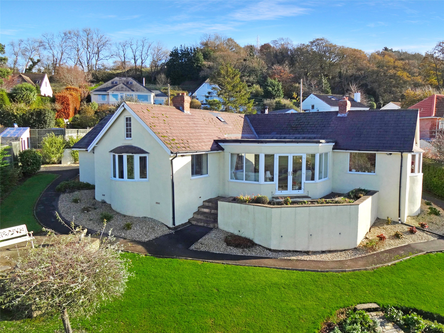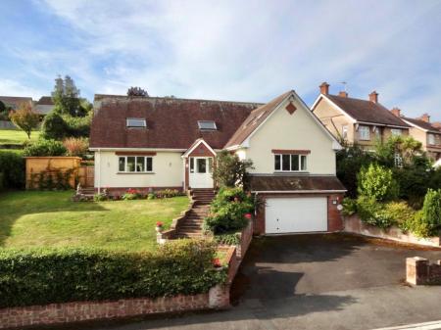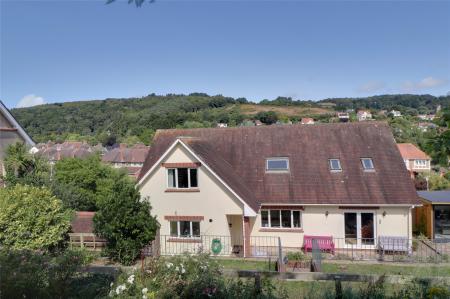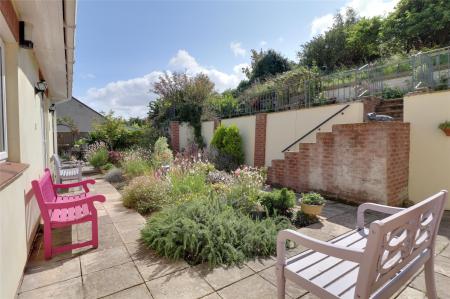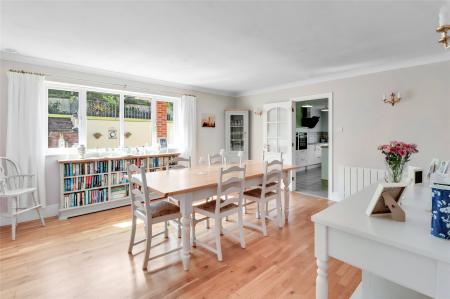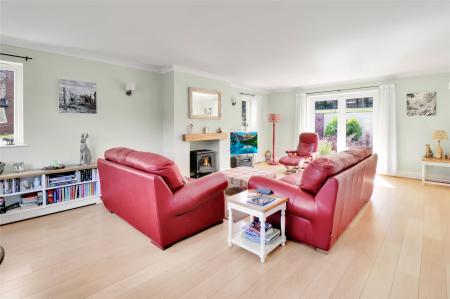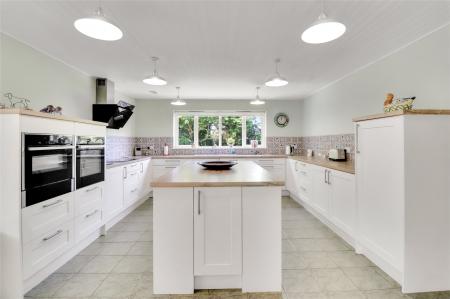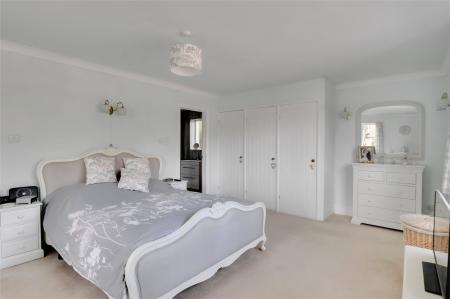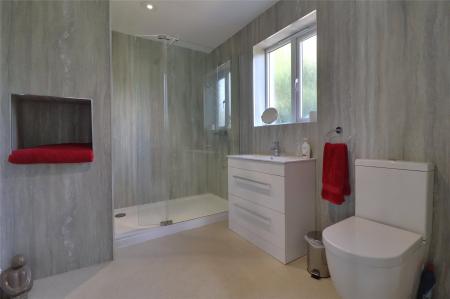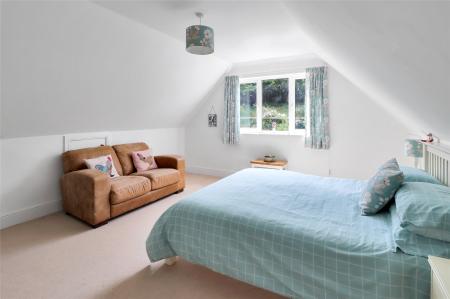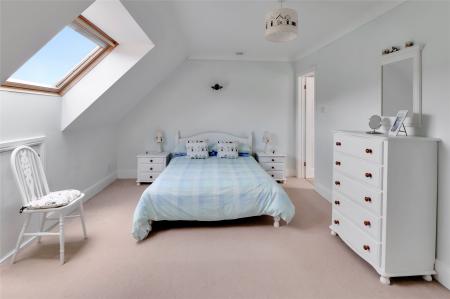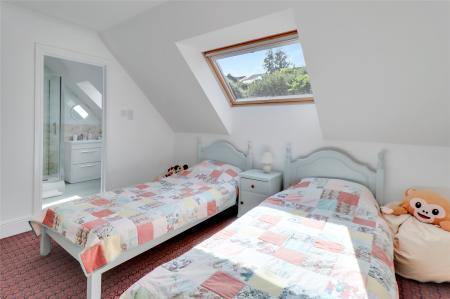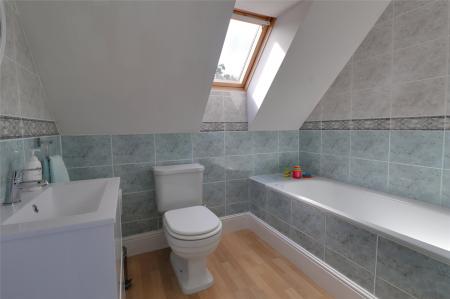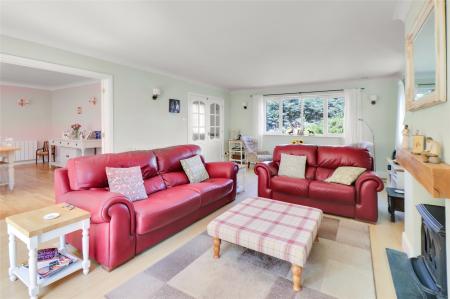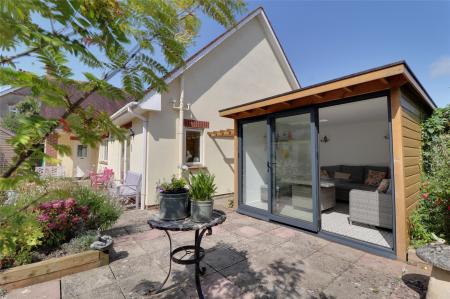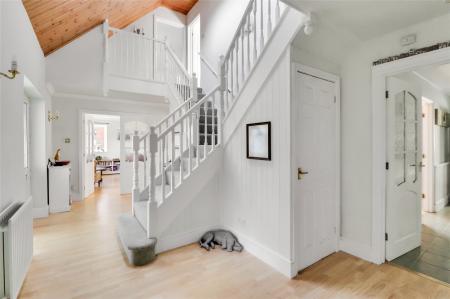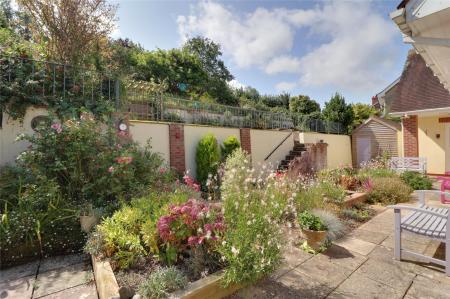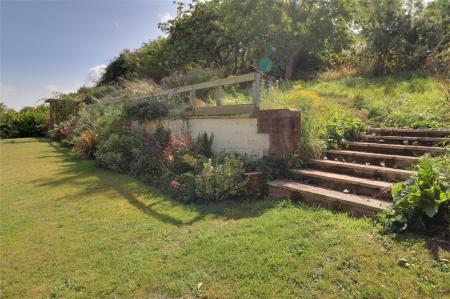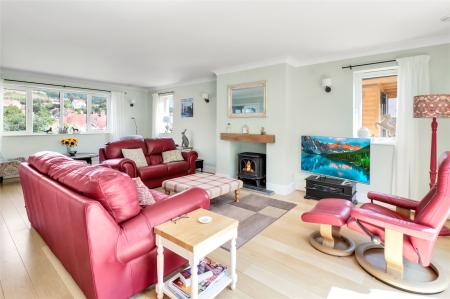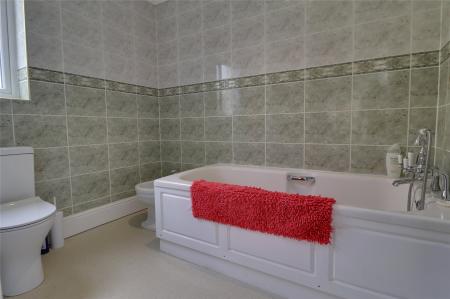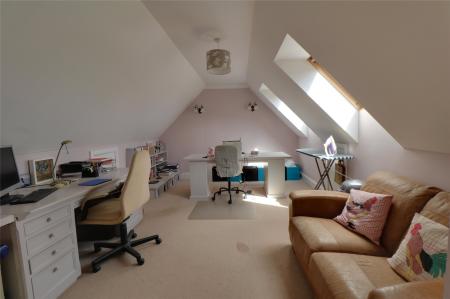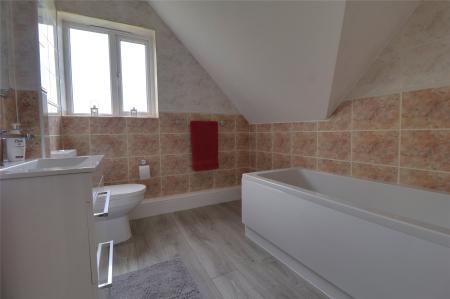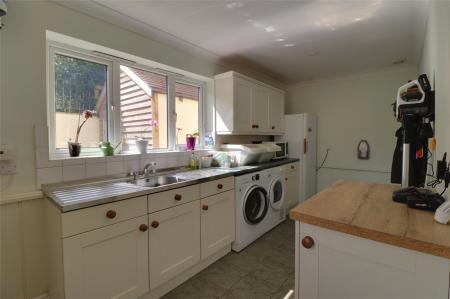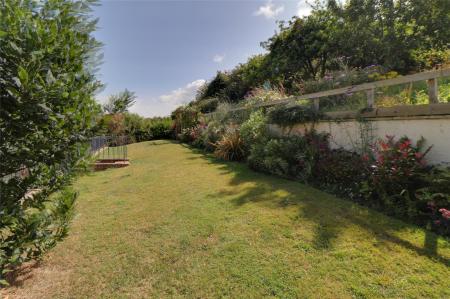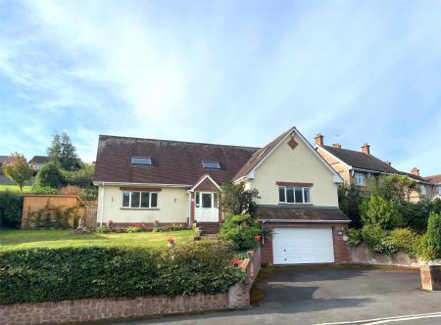- Individual modern detached residence
- Walking distance of the shops & views of North Hill
- Generous and versatile accommodation
- 5 bedrooms over two floors (all en-suite)
- 2 reception rooms
- fitted kitchen & utility room
- Large gardens with garden room
- Double garage & parking
5 Bedroom Detached Bungalow for sale in Minehead
Individual modern detached residence
Walking distance of the shops & views of North Hill
Generous and versatile accommodation
5 bedrooms over two floors (all en-suite)
2 reception rooms, fitted kitchen & utility room
Large gardens with garden room
Double garage & parking
This superb individually designed detached chalet bungalow enjoys a most convenient location close to the lovely Parks Walk, within walking distance of the Town centre and with fine views towards North Hill and St. Michaels Church.
Built in 2000 on a double plot by a builder for his own occupation the property offers generously proportioned light and airy accommodation amounting to over 3,000 square feet to include five double bedrooms all with en-suite facilities. The bungalow has partial gas fired central heating together with a heat recovery system throughout the property, double glazed windows and doors and is offered for sale with fitted carpets and floor coverings.
Arranged over two floors the accommodation in brief comprises; enclosed double glazed entrance porch with tiled floor and further double glazed door to an impressive reception hall with vaulted ceiling, split staircase to first floor and timber flooring, part tiled cloakroom fitted with a two piece white and chrome suite with cloaks cupboard. Double doors lead through to a triple aspect sitting room enjoying views towards North hill and with double glazed doors to rear garden, feature fireplace, laminate flooring and double doors to a separate dining room overlooking the rear garden and with wood strip flooring. The generous kitchen is finished with an excellent range of base units and matching island unit with square edge work tops, one and a half bowl single drainer sink unit with mixer tap, integrated eye level double oven and warming drawer, induction hob with extractor hood over, fridge, dishwasher, part tiled surrounds and tiled floor. There is a separate utility room fitted with a range of base and wall units with work tops and stainless steel single drainer sink unit with mixer tap, plumbing for washing machine, wall mounted gas boiler, tiled floor and stable type door to outside. Staying on the ground floor there is a double aspect bedroom with triple built in wardrobes and an en-suite shower room fitted with a three piece white and chrome suite and aqua panelling.
A split level first floor landing has a walk in airing cupboard, built in cupboard and access to roof space. There are four further double bedrooms all with tiled en-suite facilities with white suites. An internal staircase with chairlift from the reception hall leads down to a double garage with remote door, electric light and power.
The property is approached over a block paved entrance forecourt with parking and turning in front of an integral double garage and with the block paved drive continuing up one side of the property. Wide steps off the entrance drive lead up to the front entrance with lawn alongside with flower and shrub borders. There is access around both sides of the property to the rear where there is a lovely south facing paved terrace running along the rear with flower and shrub beds and borders, timber garden shed and a detached garden room/studio with bi fold doors tiled flooring, electric light and power. Steps from the terrace lead up to a second level laid predominantly to lawn beyond which is a fenced off orchard and from which there are wonderful views over the property towards North Hill.
Porch
Reception Hall
Cloakroom 59 x 6'3" (59 x 1.9m).
Sitting Room 24'5" x 14'10" (7.44m x 4.52m).
Dining Room 15'5" x 14' (4.7m x 4.27m).
Fitted Kitchen 17'1" x 14' (5.2m x 4.27m).
Utility Room 15'11" x 7'2" (4.85m x 2.18m).
Bedroom 17'11" x 12'11" (5.46m x 3.94m).
Ensuite 9'11" x 7' (3.02m x 2.13m).
FIRST FLOOR
Bedroom 23'2" x 15'10" (7.06m x 4.83m).
Ensuite 8' x 6'11" (2.44m x 2.1m).
Bedroom 15'2" x 14' (4.62m x 4.27m).
Ensuite 8' x 8' (2.44m x 2.44m).
Bedroom 14'9" x 11'4" (4.5m x 3.45m).
Ensuite 7'6" x 6'6" (2.29m x 1.98m).
Bedroom 12'4" x 10'11" (3.76m x 3.33m).
Ensuite 6'9" x 6'9" (2.06m x 2.06m).
Double Garage 26'5" x 18'9" (8.05m x 5.72m).
Garden Room 9'9" x 9'6" (2.97m x 2.9m).
From our office in Friday Street turn left into Park Street leading up through the top end of the town taking the third turning on the left into Parkhouse Road. Proceed for approximately a third of a mile and as you reach the right turn into Lower Park the property will be found almost immediately opposite on the left.
Important Information
- This is a Freehold property.
Property Ref: 55935_MIN240148
Similar Properties
4 Bedroom Detached House | £595,000
A wonderful opportunity to purchase a Grade II listed south facing, detached, beautifully appointed, cottage with origin...
3 Bedroom Detached House | Guide Price £595,000
Are you seeking a lifestyle change? This beautiful former mill offers spacious and versatile accommodation, alongside at...
4 Bedroom Detached House | Guide Price £595,000
This enchanting stone-built cottage is the epitome of rural charm, set in the Nutscale Valley within the heart of the Ex...
3 Bedroom Detached Bungalow | Guide Price £620,000
NO ONWARD CHAIN COMPLICATIONS! - An individual and most appealing 1930's detached bungalow enjoying a wonderful location...
The Holloway, Minehead, Somerset
3 Bedroom Detached House | Guide Price £620,000
A most attractive double bay fronted 3 bedroom detached residence situated on the very lower slopes of North Hill within...
4 Bedroom Detached Bungalow | Guide Price £625,000
IMPECCABLY PRESENTED CHALET BUNGALOW ON A GENEROUS PLOT - This stunning detached chalet bungalow is impeccably presented...
How much is your home worth?
Use our short form to request a valuation of your property.
Request a Valuation

























