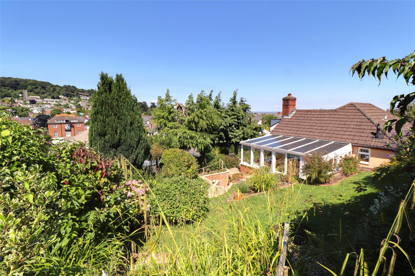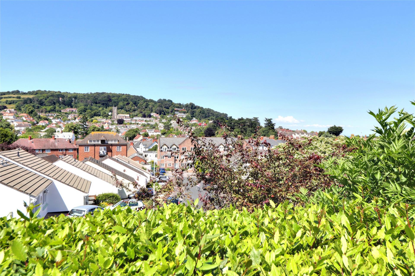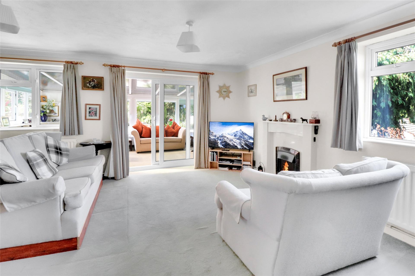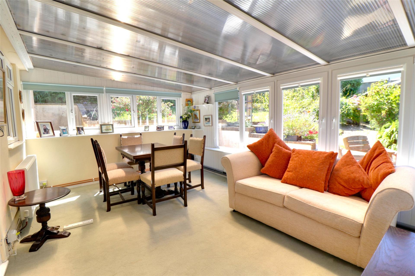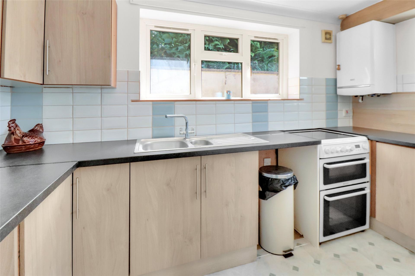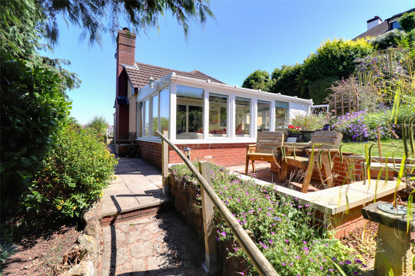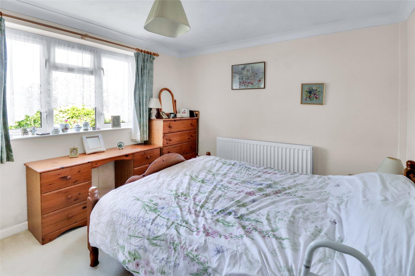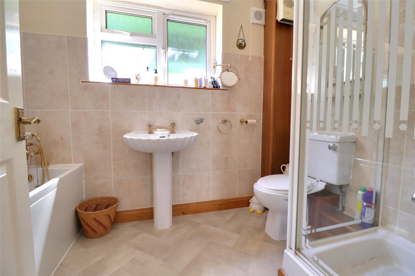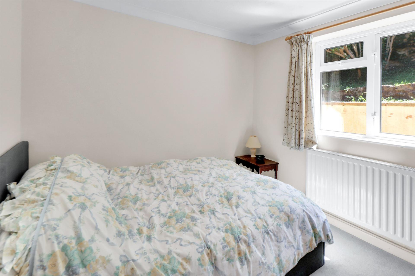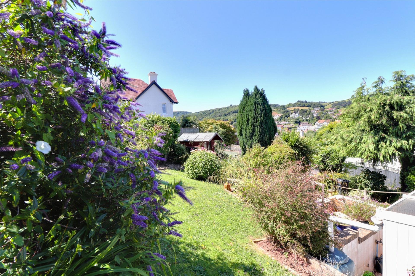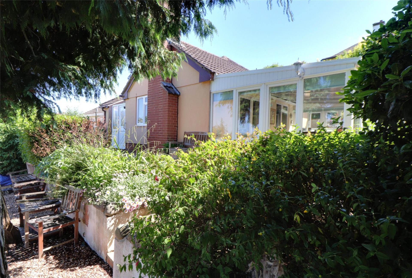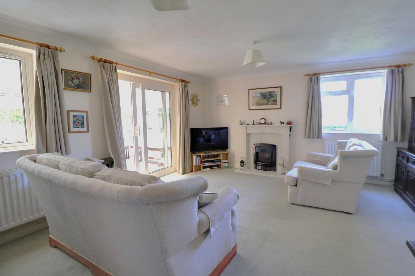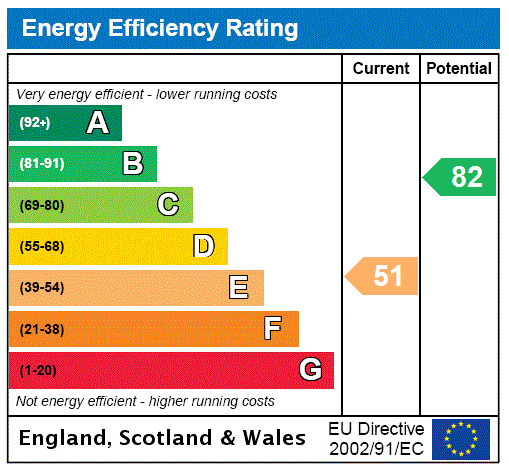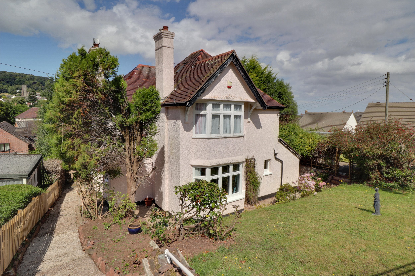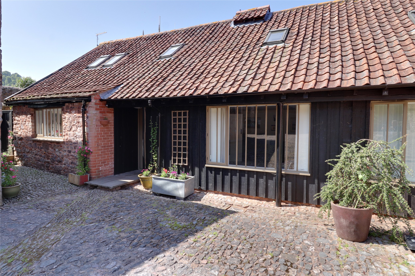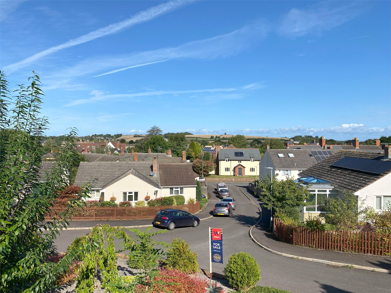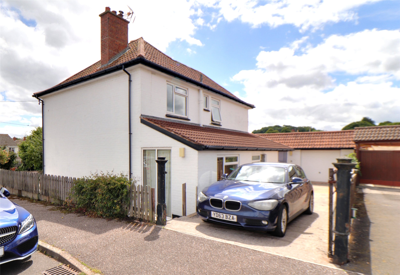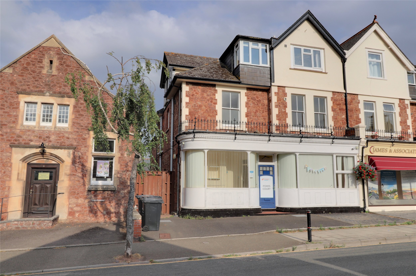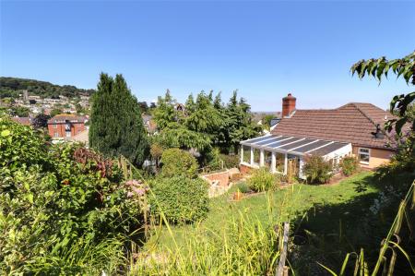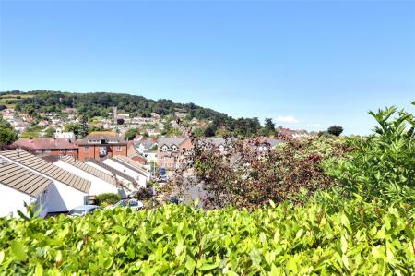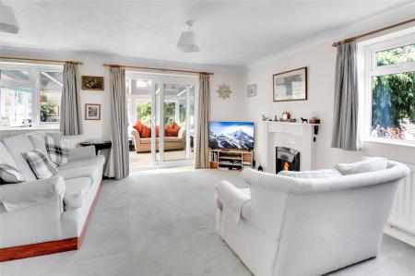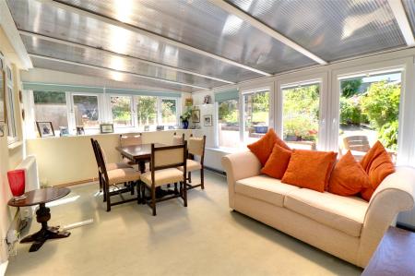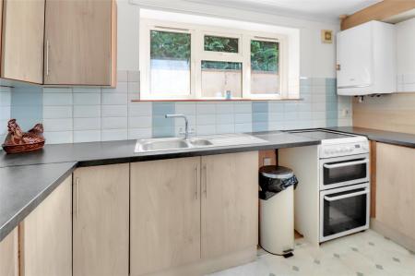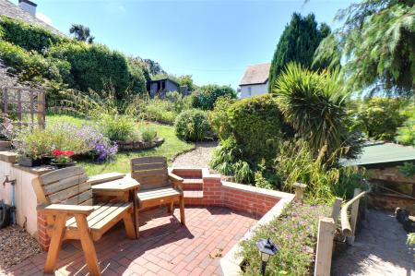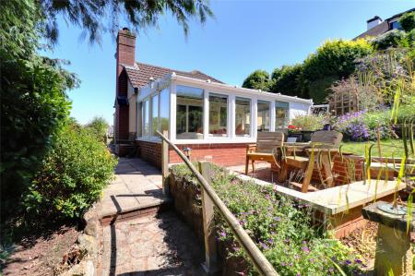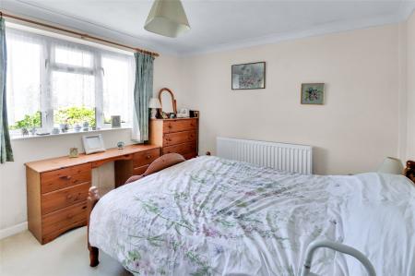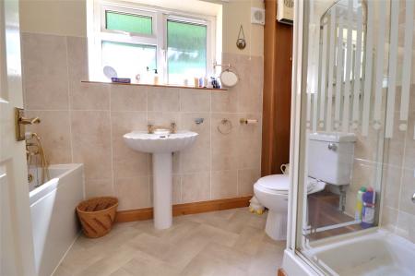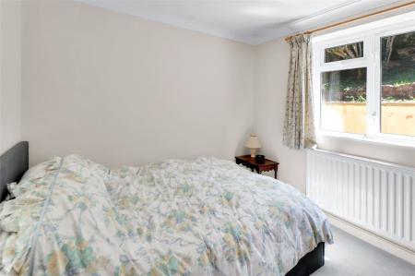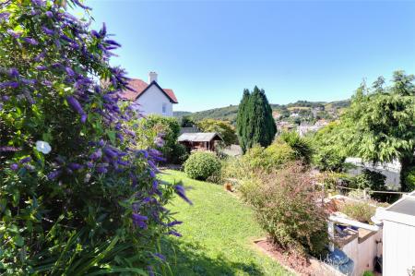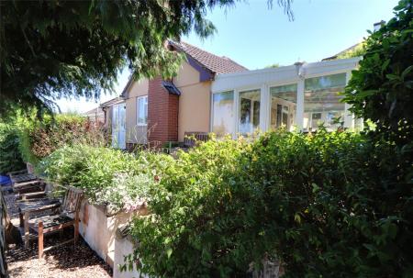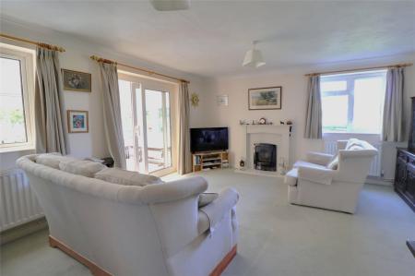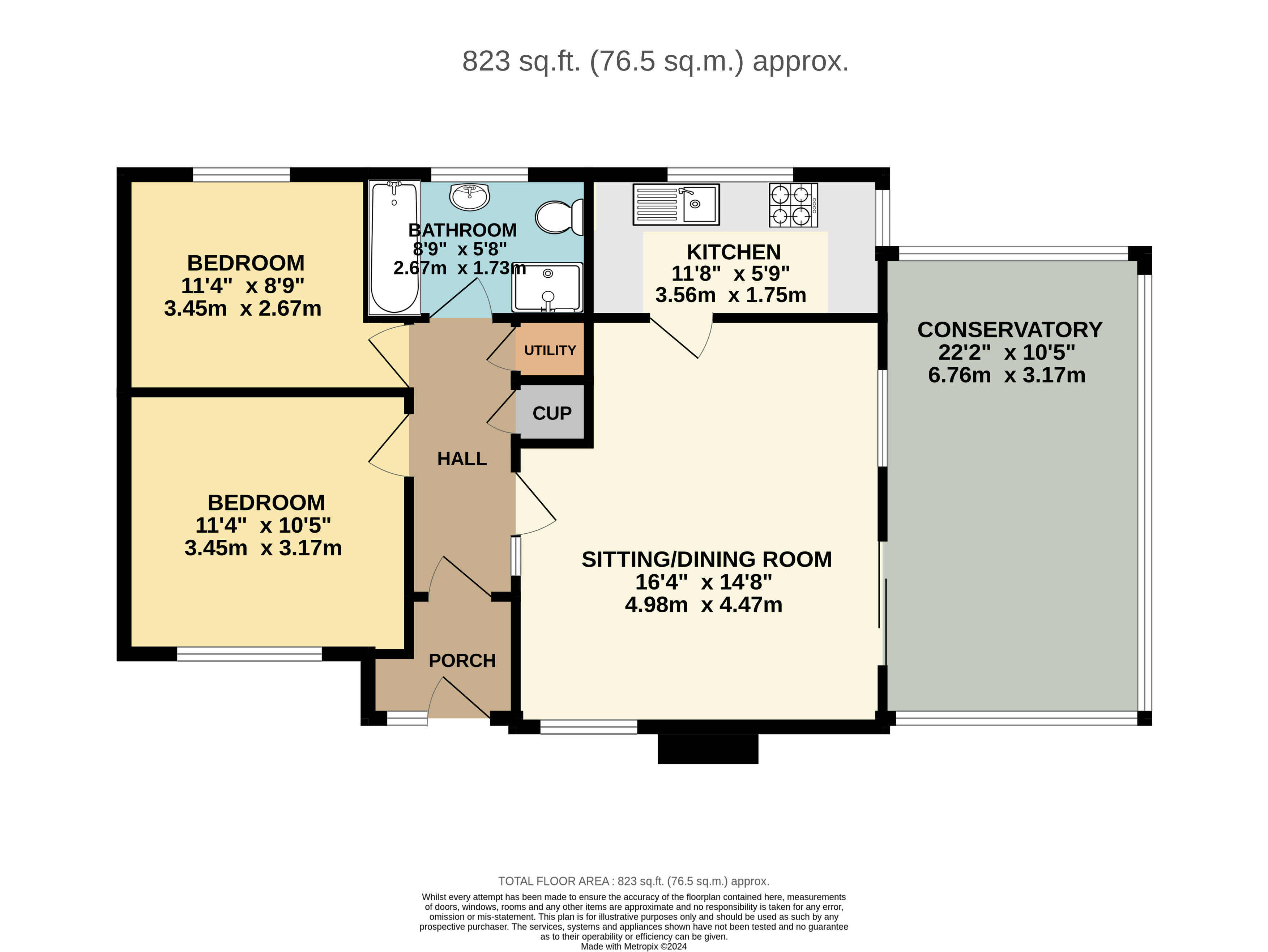- Individual detached bungalow
- Close to the town centre
- Wonderful views & glimpse of the sea
- Sitting/dining room & consevatory
- Fitted kitchen
- 2 double bedrooms
- Bathroom with sep shower
- Gas C.H & double glazing
- Mature gardens & double garage
- No Chain
2 Bedroom Detached Bungalow for sale in Minehead
Individual detached bungalow
Close to the town centre
Wonderful views & glimpse of the sea
Sitting/dining room & consevatory
Fitted kitchen
2 double bedrooms
Bathroom with sep shower
Gas C.H & double glazing
Mature gardens & double garage
No Chain
Firbank is a delightful individual 2 bedroom detached bungalow enjoying a slightly elevated position in a most convenient location within a few hundred yards walk of the town and with wonderful views towards North Hill.
Built in the 1970s, the property stands in mature gardens with a glimpse of the sea and has the added attraction of having a double garage. The well presented gas centrally heated and double glazed accommodation in brief comprises double glazed door to an enclosed porch with further double glazed door to a reception hall with built in storage and utility cupboards. A large double aspect sitting/dining room with gas fire enjoys views towards North Hill and with double sliding doors into the conservatory overlooking the gardens. The double aspect kitchen is fitted with a range of base units and corner wall cupboard, square edge working surfaces with stainless steel one and a half bowl single drainer sink unit, part tiled and wall mounted gas boiler. To complete the accommodation there are two double bedrooms and bathroom with separate shower enclosure.
The bungalow is set in attractive mature gardens laid predominantly to lawn with brick paved patio, gravelled terrace, summerhouse and three timber garden sheds. There is a double garage with light, power and personal door into the garden.
Porch
Hall
Sitting / Dinign Room 16'4" x 14'8" (4.98m x 4.47m).
Kitchen 11'8" x 5'9" (3.56m x 1.75m).
Conservatory 22'2" x 10'5" (6.76m x 3.18m).
Bedroom 11'4" x 10'5" (3.45m x 3.18m).
Bedroom 11'4" x 8'9" (3.45m x 2.67m).
Bathroom 8'9" x 5'8" (2.67m x 1.73m).
Garage 15'11" x 16'11" (4.85m x 5.16m).
Services Mains water, drainage, electricity and gas.
Tenure Freehold
Council Tax Band C
From our office follow the road around to the left into Park Street leading up through the top end of the town. Take the third turning left into Parkhouse road then second left into Millbridge road. Follow the road towards the end where the property will be found on the right hand side at the junction with Millbridge Gardens and Millstream Close.
Important information
This is a Freehold property.
Property Ref: 55935_MIN220121
Similar Properties
3 Bedroom Detached House | Guide Price £350,000
An attractive and substantial 3 bedroom detached house enjoying a delightful location within a few minutes’ walk of...
Western Lane, Minehead, Somerset
2 Bedroom House | Guide Price £350,000
A delightful and individual 2 bedroom end terrace house with en-suite facility situated on the lower slopes of North Hil...
Castle Hill, Dunster, Minehead
2 Bedroom Semi-Detached House | Guide Price £350,000
A charming and beautifully presented Grade II Listed 2 bedroom village property forming part of a most impressive conver...
Bridge Close, Williton, Taunton
3 Bedroom Detached Bungalow | £365,000
A detached 3 bedroom bungalow with fine views over Williton and towards the hill beyond. EPC Rating E. Council Tax Ban...
5 Bedroom Detached House | Guide Price £375,000
An extended detached family home with versatile 5 bedroom accommodation and annexe potential situated in a convenient po...
Bancks Street, Minehead, Somerset
9 Bedroom Semi-Detached House | Guide Price £375,000
INVESTMENT OPPORTUNITY A substantial three storey semi-detached period residence suitable for a variety of uses, current...
How much is your home worth?
Use our short form to request a valuation of your property.
Request a Valuation

