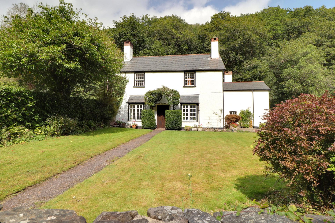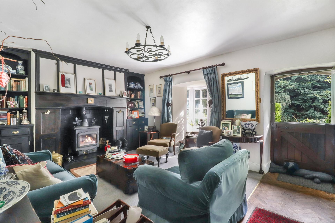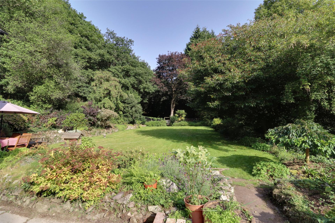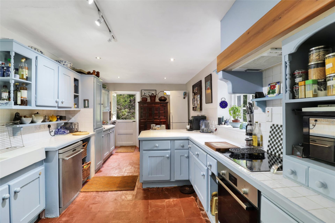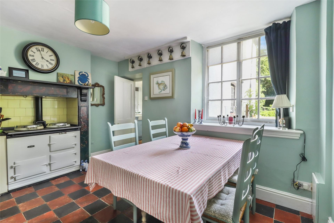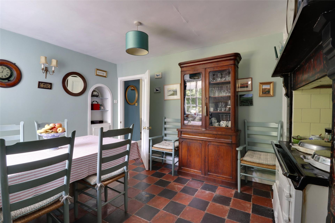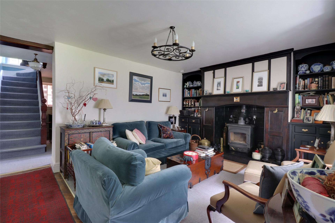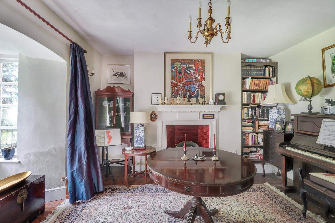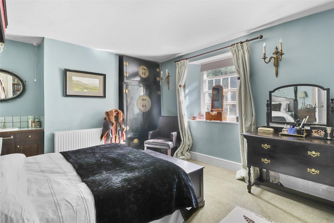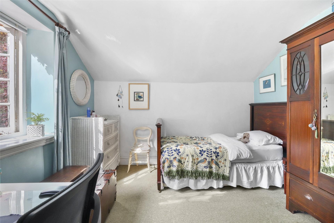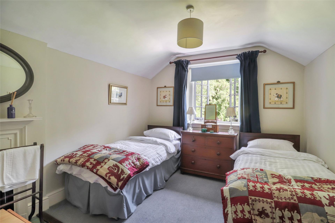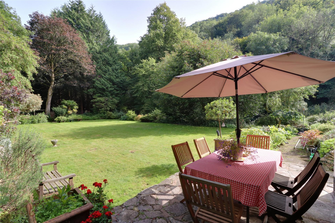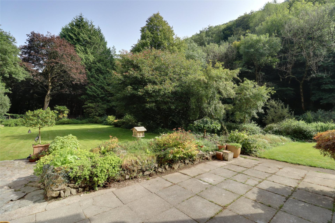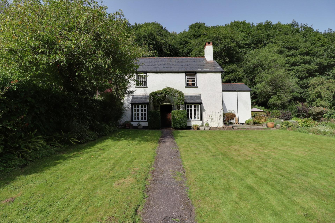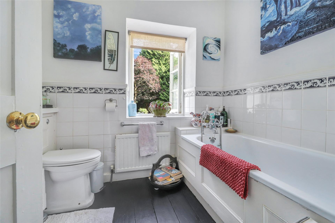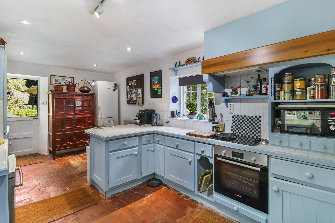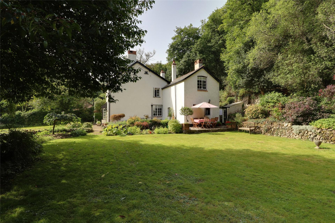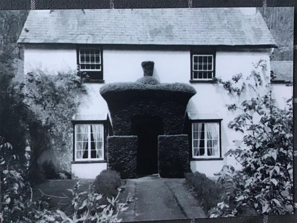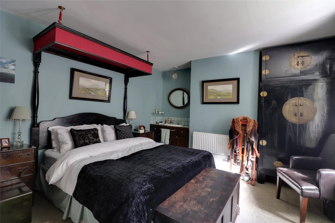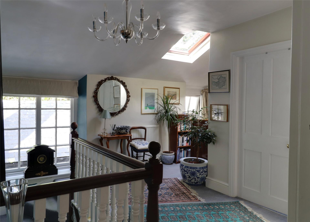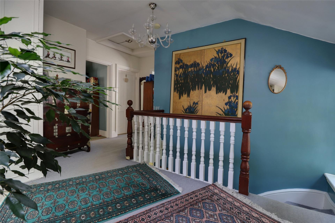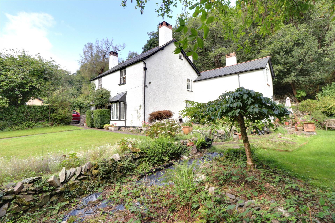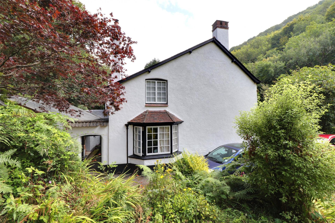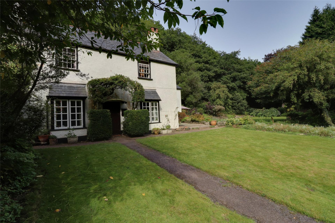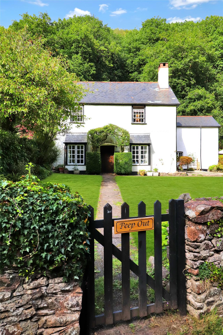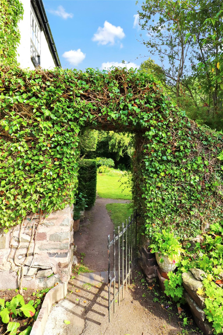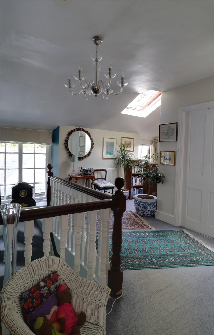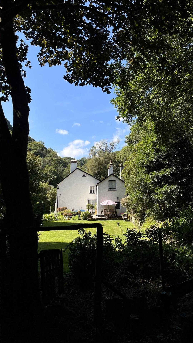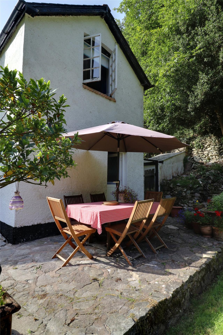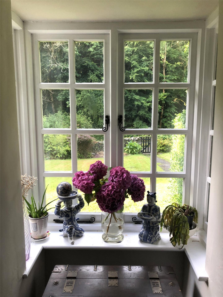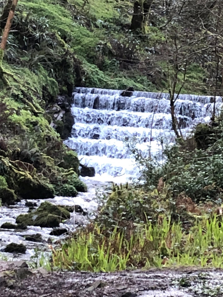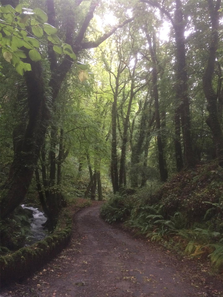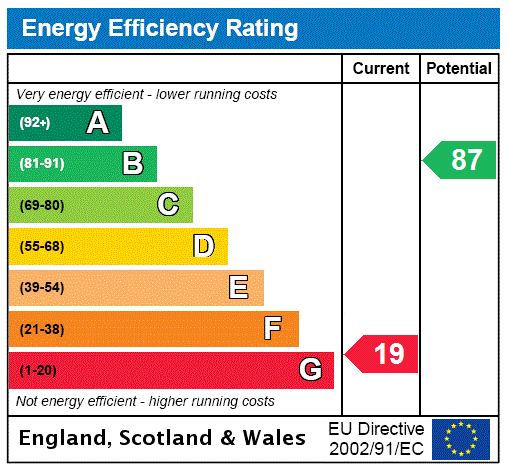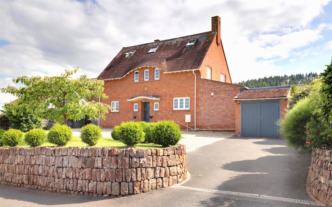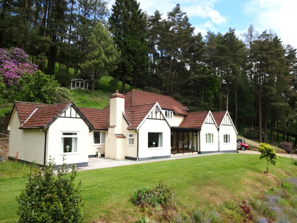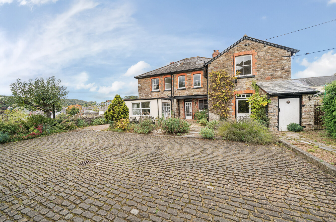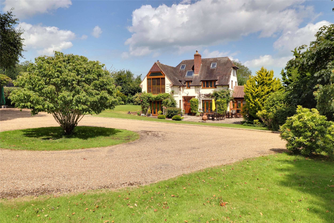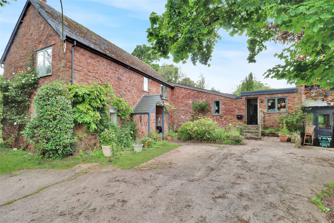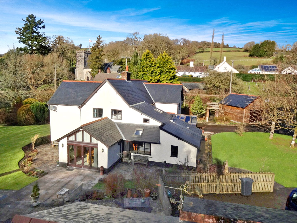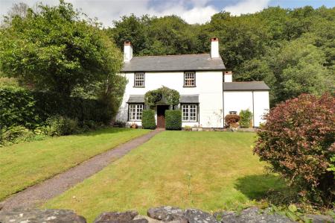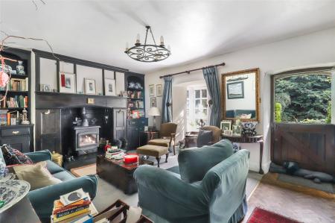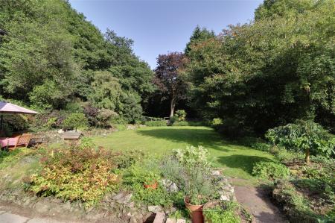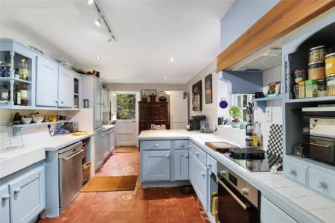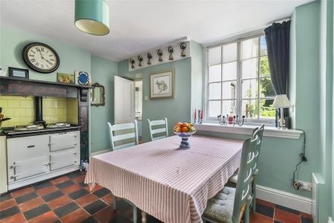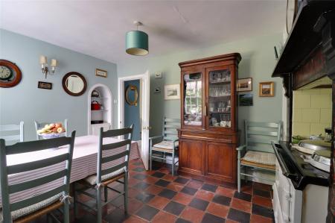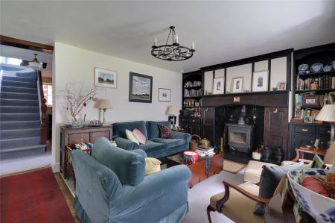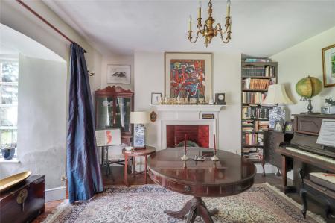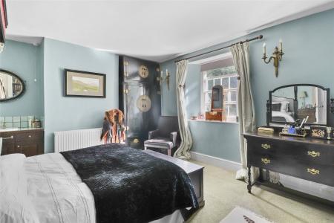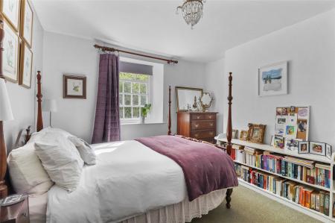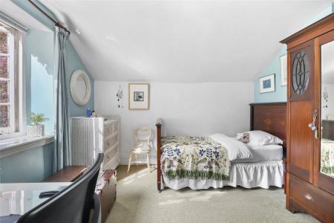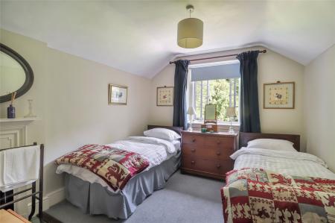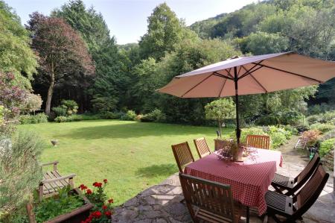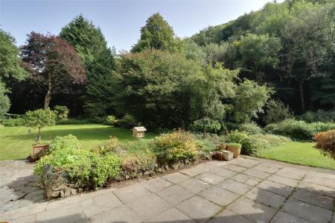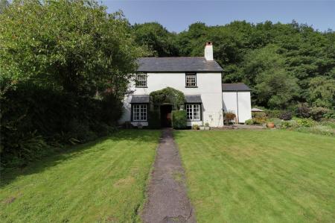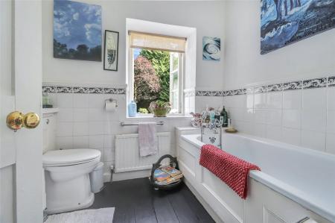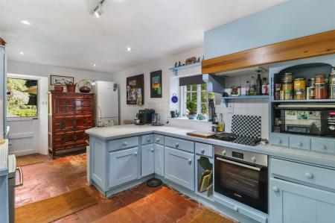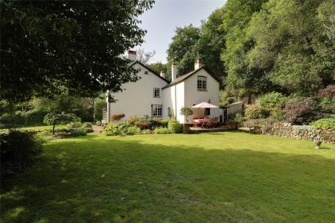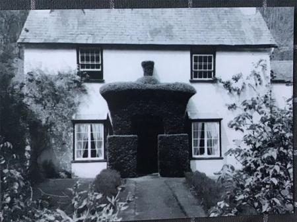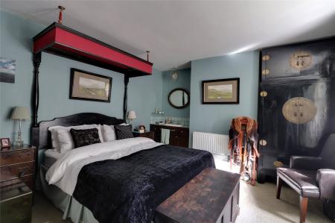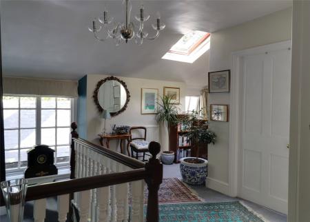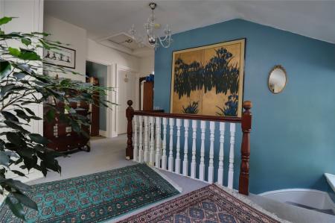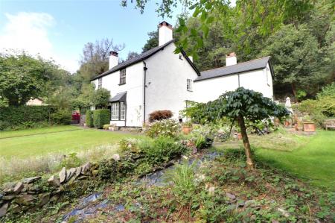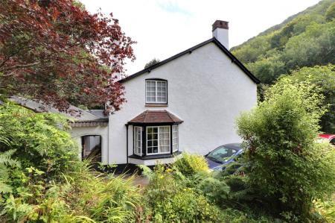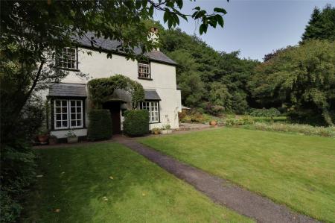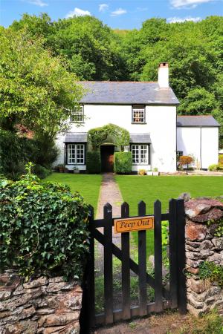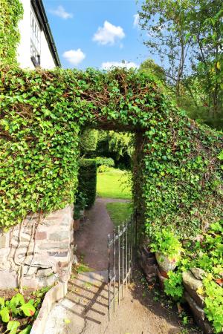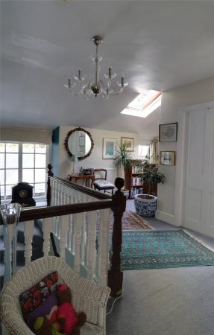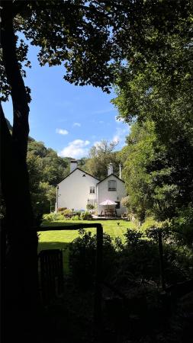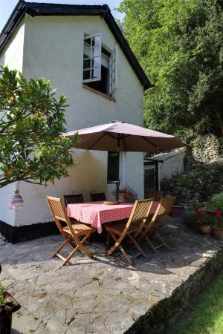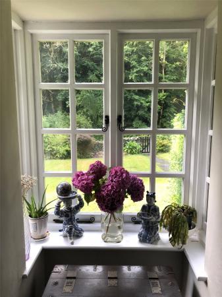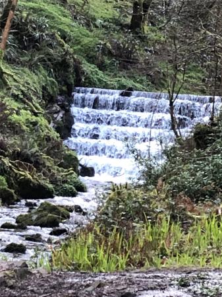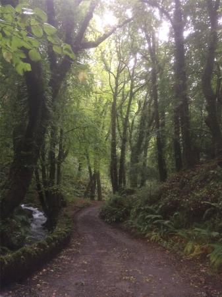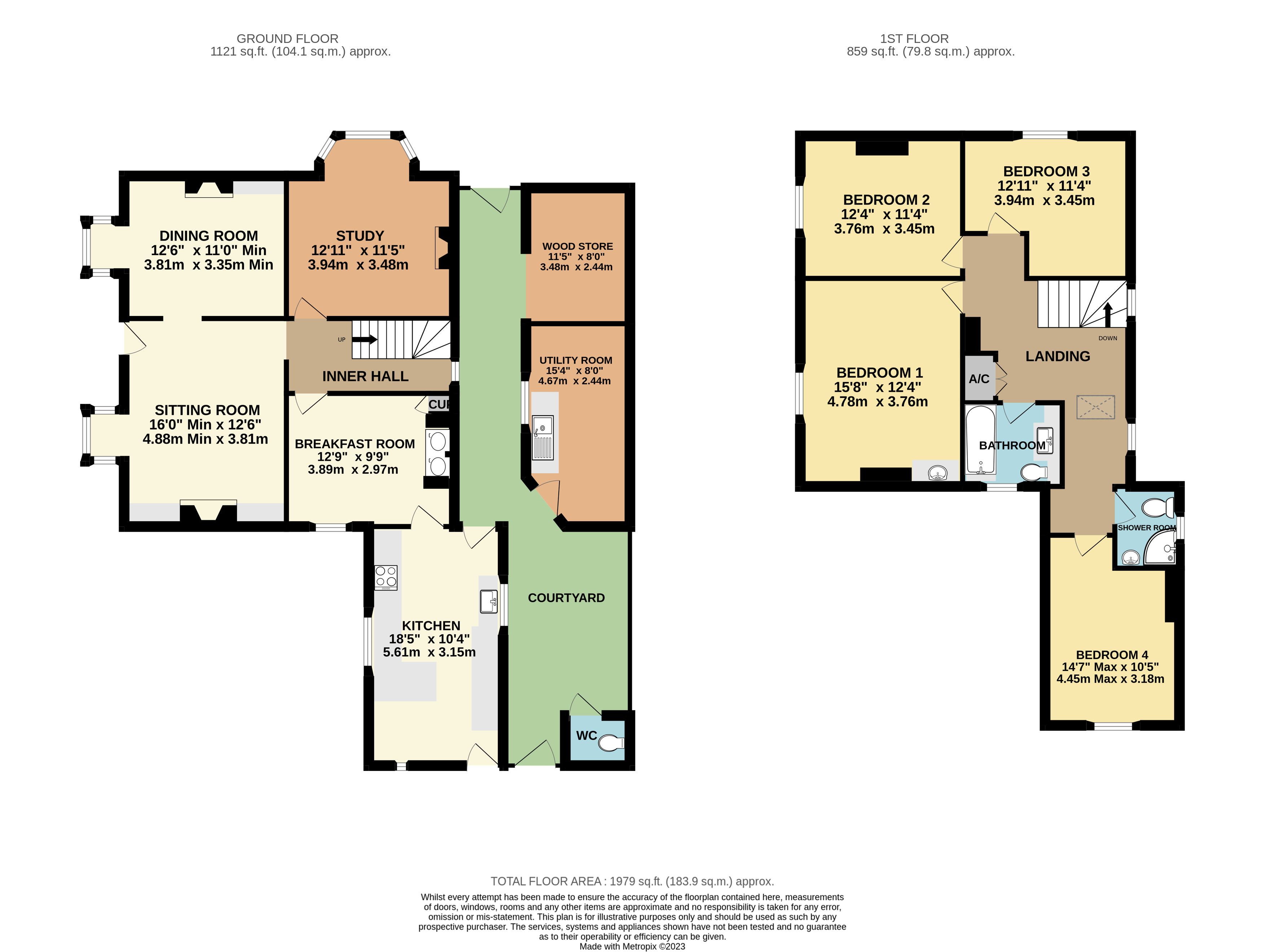- Fine period house in wonderful woodland setting
- Immense character and charm
- Farmhouse style kitchen & breakfast room with Aga
- 3 Reception rooms
- 4 double bedrooms
- bathroom & shower room
- Garage
- parking and outside utility
- Mature gardens and woodland 1.81 acres
- Village and the sea 1 mile
4 Bedroom Detached House for sale in Minehead
Fine period house in wonderful woodland setting
Immense character and charm
Farmhouse style kitchen & breakfast room with Aga
3 Reception rooms
4 double bedrooms, bathroom & shower room
Garage, parking and outside utility
Mature gardens and woodland 1.81 acres
Village and the sea 1 mile
County town Taunton 30 miles
Located off a bridle way in an idyllic setting within a mile or so of the highly regarded Exmoor village of Porlock, Peepout enjoys a superb picturesque woodland setting and is offered to the market for the first time in over 25 years.
Believed to be one the oldest house in Hawkcombe dating back some 350/400 years. There were later additions and changes around 1900 and over the proceeding years the property has been sympathetically improved whilst retaining its character, charm and wonderful atmosphere.
Arranged over two floors with oil fired central heating the accommodation in brief comprises;
Porch Stable door to -
Sitting Room Double glazed bay window to front, timber panelled fireplace with inset woodburner on a raised hearth, alcoves with fitted cupboards, drawers and shelving, radiator and woodblock flooring.
Dining Room Again with double glazed bay window to front, tiled fireplace with timber surround, fitted shelving to alcove, radiator and stained floorboards.
Inner Hall Staircase to first floor and fitted carpet.
Study Bay window overlooking side garden, fireplace with inset woodburner, radiator and woodblock flooring.
Breakfast Room Garden views, oil fired Aga used for cooking and hot water set in a tiled recess with surround and mantle, fitted cupboard, original servants bells and quarry tiled flooring.
Fitted Kitchen A triple aspect room with two doors to garden, fitted with a range of base and wall units with beaded edge tiled top working surfaces running into a peninsular breakfast bar, butler style sink, ceramic hob and hob with extractor over, part tiled surrounds, radiator and quarry tiled flooring.
First Floor Landing Radiator, fitted carpet, airing cupboard, linen cupboard and access hatch to roof space.
Bedroom 1 Overlooking the gardens and woodland, vanity wash basin with tiled top, cupboards and drawers under, radiator and fitted carpet.
Bedroom 2 Enjoying similar views, built in double wardrobe, radiator and fitted carpet.
Bedroom 3 Enjoying similar views, radiator and fitted carpet.
Bedroom 4 Enjoying similar views, Victorian feature fireplace, radiator and fitted carpet.
Bathroom Fitted with a three piece white and chrome suite comprising; low level W.C with concealed cistern, vanity wash basin with tiled top and cupboards under, bath set in a part tiled surround with mixer tap and hand shower, radiator and stained floorboards.
Shower Room Fitted with a three piece white suite comprising; low level W.C, pedestal wash basin, corner tiled shower enclosure with rain shower, radiator/rail and stained floorboards.
OUTSIDE
Utility Room Working surface with Belfast style sink, plumbing for washing machine, electric light and power.
Open Fronted Log Store with oil tank
Outside W.C. Original high level flush WC
Garage Up and over door.
GARDENS AND GROUNDS
The property is set in just under 2 acres of gardens and woodland and is approached off a bridleway onto a tarmac drive leading to the garage and with parking and turning facilities and with a lawn garden with shrub boarders. A pedestrian gate off the bridleway gives access to a central path leading to the front entrance with level lawns either side with flower and shrub boarders, a paved terrace with raised stone boarder. There is a stone terrace immediately outside of the kitchen with lawns beyond with low stone walling and steps leading up into former terraced woodland gardens at the rear.
To the rear of the property is a gated courtyard off which is the utility room, log store and outside W.C. On the opposite side of the bridleway is a further area of garden alongside the river ideal as a vegetable plot or for keeping chickens.
LOCATION
Porlock village centre is within approximately three quarters of a mile and has an excellent range of everyday facilities to include church, village hall, primary school, bowling club, health centre, shops, inns and restaurants. The quaint hamlet and harbour of Porlock Weir is approximately two and a half miles and West Somerset's coastal resort of Minehead which has a more comprehensive shopping facility is approximately six miles. The county town of Taunton which has mainline rail connections and access to the motorway network is approximately twenty eight miles and for those who enjoy exploring the countryside Exmoor is literally on the doorstep with superb walks nearby, the coast is within a mile and the Quantock and Brendon Hills and the many renowned beauty spots of the area are all close at hand.
SERVICES Mains electricity. Private septic tank drainage shared with a neighbouring property and a private spring fed water supply shared with the same neighbour. Oil fired central heating.
TENURE Freehold
TAX BAND F
Sitting Room 16' x 12'5" (4.88m x 3.78m).
Dining Room 12'6" x 11' (3.8m x 3.35m).
Study 12'11" x 11'5" (3.94m x 3.48m).
Breakfast room 12'9" x 9'9" (3.89m x 2.97m).
Fitted Kitchen 18'5" x 10'4" (5.61m x 3.15m).
Bedroom 1 15'8" x 12'4" (4.78m x 3.76m).
Bedroom 2 12'4" x 11'3" (3.76m x 3.43m).
Bedroom 3 12'11" x 11'4" (3.94m x 3.45m).
Bedroom 4 11'9" x 10'5" (3.58m x 3.18m).
Bathroom 7'8" x 6'4" (2.34m x 1.93m).
Shower Room 6'3" x 5' (1.9m x 1.52m).
OUTSIDE
Garage 16'5" x 8' (5m x 2.44m).
Utility Room 15'4" x 8' (4.67m x 2.44m).
Log Store 11'5" x 8' (3.48m x 2.44m).
W.C. 5'6" x 4' (1.68m x 1.22m).
SERVICES Mains electricity. Private septic tank drainage shared with a neighbouring property and a private spring fed water supply shared with the same neighbour. Oil fired central heating.
TENURE Freehold
COUNCIL TAX Band F
From Minehead proceed on the A39 to Porlock (5 Miles) Proceed through the village turning left into Parson street just after the Church, continue for approximately half a mile keeping right at the fork and onto a bridle way. Follow this for another half a mile where Peep Out will be found on the right hand side.
Important Information
- This is a Freehold property.
Property Ref: 55935_MIN230163
Similar Properties
Whitegate Road, Minehead, Somerset
5 Bedroom Detached House | Guide Price £825,000
A magnificent individual architect designed detached residence situated in a prestigious area of the town with beautiful...
3 Bedroom Detached House | Guide Price £800,000
Situated on the edge of the popular village of Winsford this 3 bedroomed detached country residence occupies an impressi...
Briton Street, Bampton, Tiverton
5 Bedroom Detached House | Guide Price £800,000
WITHIN WALKING DISTANCE OF LOCAL FACILTIIES Believed to date back to the 1800's this well appointed and impressive perio...
Park Lane, Carhampton, Minehead
4 Bedroom Detached House | Guide Price £895,000
A most attractive late 1920's 4 bedroom detached residence enjoying a superb edge of village location close to Dunster D...
4 Bedroom Detached House | Guide Price £925,000
An attractive residential smallholding with interesting and versatile 4/5 bedroom accommodation set in about 7 acres of...
Brushford, Dulverton, Somerset
4 Bedroom Detached House | Guide Price £925,000
GRANTED PLANNING PERMISSION FOR ANCILLARY ACCOMMODATION!Originally 2 cottages, this impressive residence is situated wit...
How much is your home worth?
Use our short form to request a valuation of your property.
Request a Valuation

