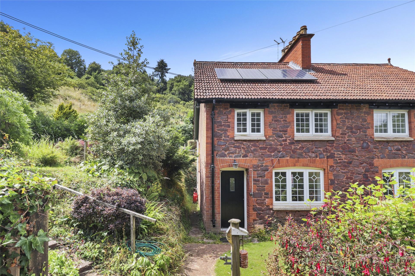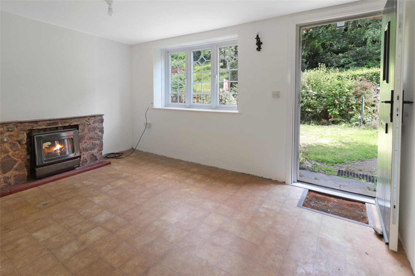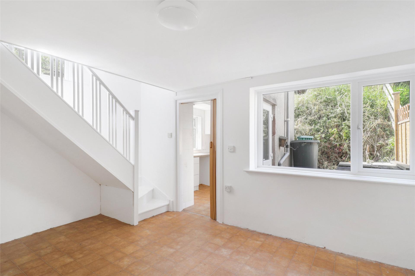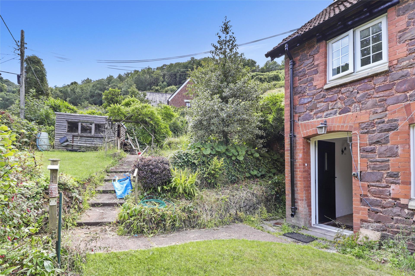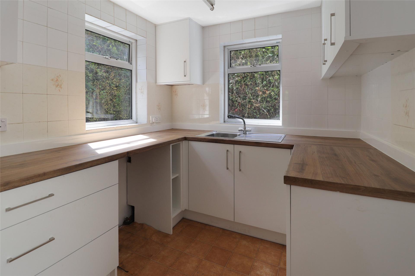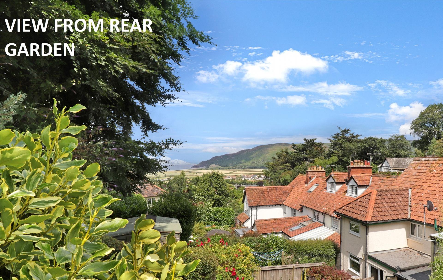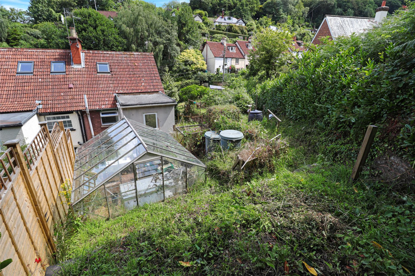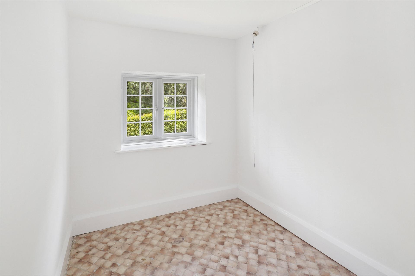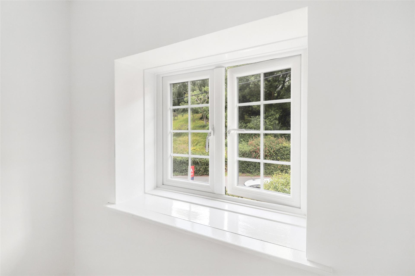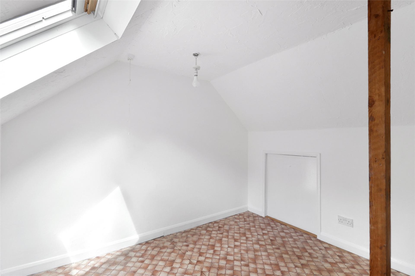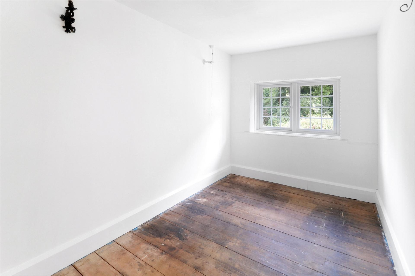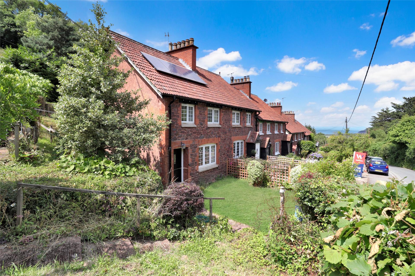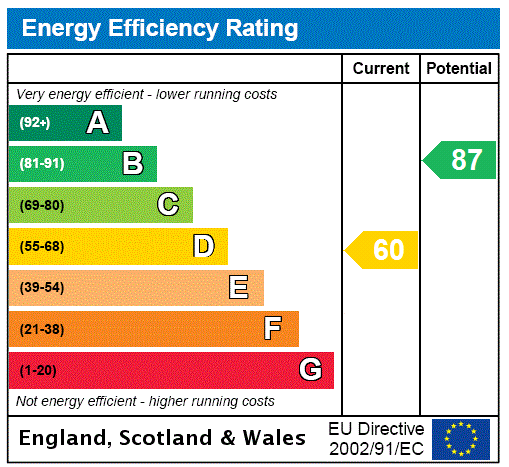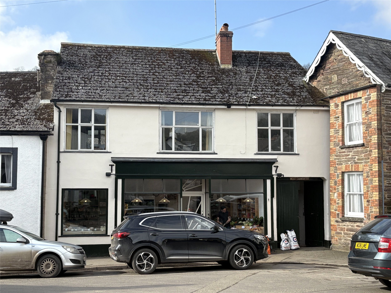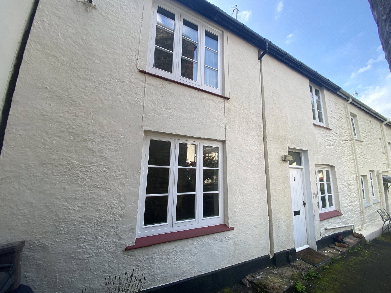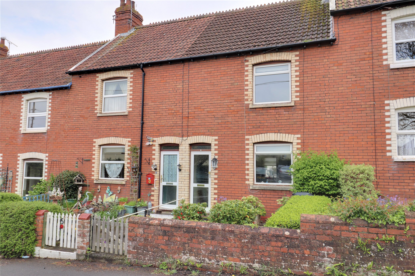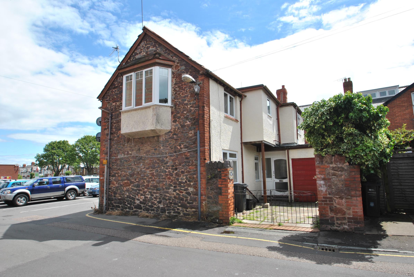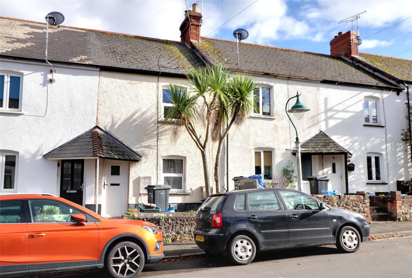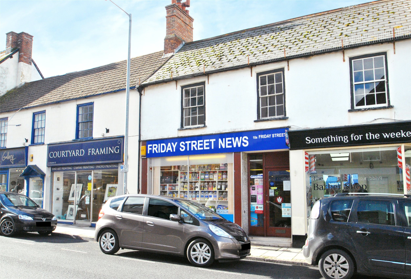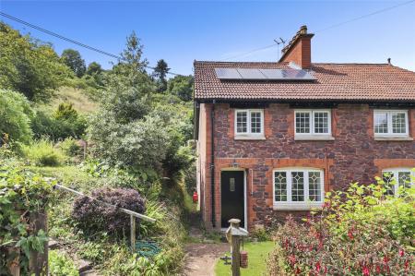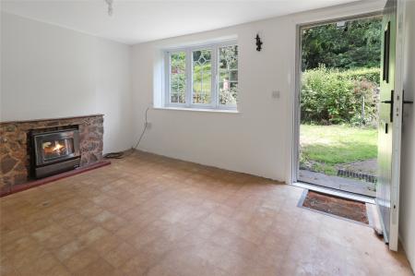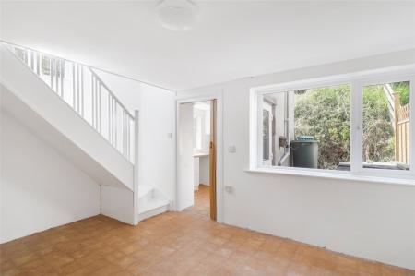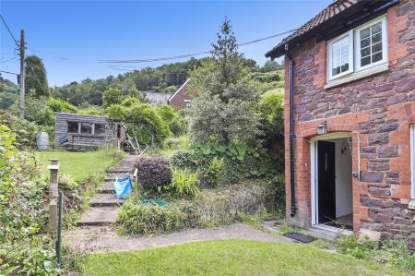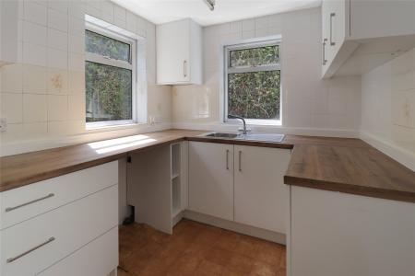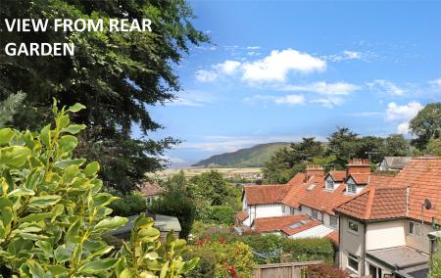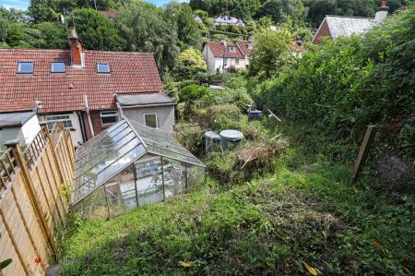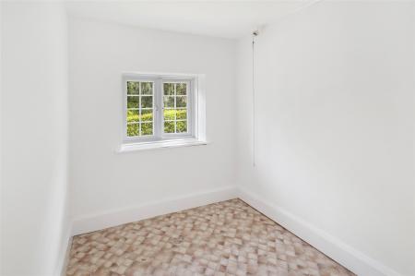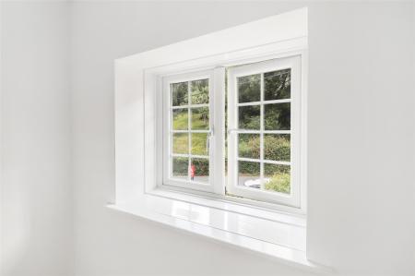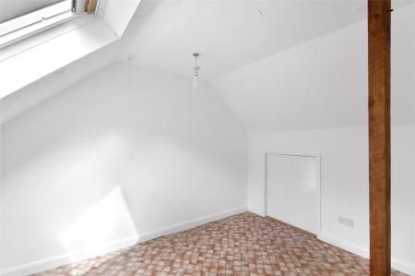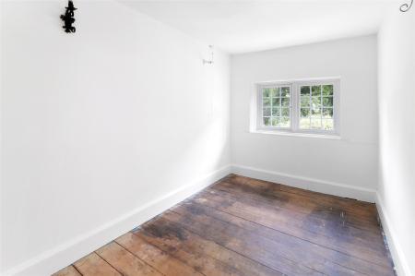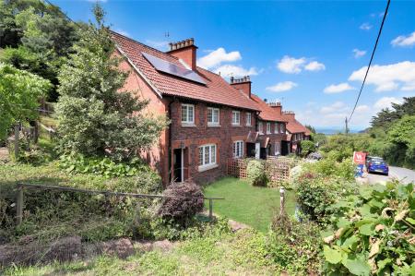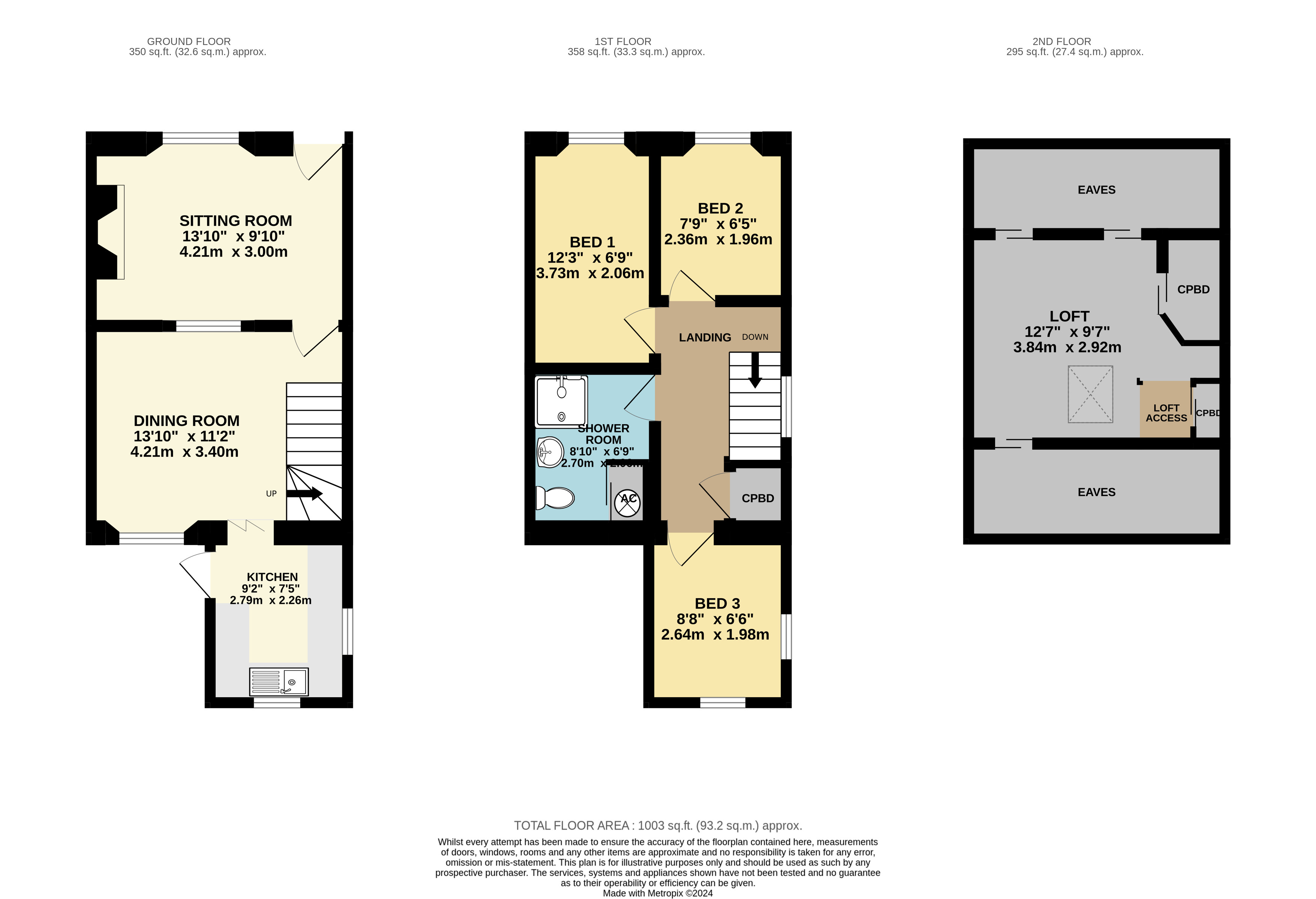- End of terrace cottage
- Two reception rooms
- Three bedrooms
- Fitted kitchen
- Shower room
- Extensive terraced gardens
- Far reaching views from upper garden
- Sealed unit double glazing
- Four photovoltaic solar panels
- Parking space to front
3 Bedroom House for sale in Minehead
End of terrace cottage
Two reception rooms
Three bedrooms
Fitted kitchen
Shower room
Extensive terraced gardens
Far reaching views from upper garden
Sealed unit double glazing
Four photovoltaic solar panels
Parking space to front
Considerable scope to improve
Partial electric heating
Close to centre of village
An attractive stone fronted end of terrace cottage, located on the outskirts of the very popular village of Porlock. The property was extended some years ago and now comprises three bedrooms, shower room, two reception rooms and a fitted kitchen.
The property has replacement sealed unit double glazing and partial electric heating and has four photovoltaic solar panels.
Externally, the property has a parking space to the front, then short stone wall, to a front garden. The gardens continue to the side, where there is a lawn, flower beds and a garden shed. To the rear, there are terraces with vegetable plots, greenhouse and the upper terrace, has sweeping views over Porlock village, Bossington and The Bristol Channel; you can even see some of the "sleeping Dragon of Bossington Hill"
The cottage has recently been repainted, but would benefit from a personal touch and modernisation.
AGENTS NOTE
To make purchasers aware Japanese Knotweed was discovered in the front garden and a 6 year treatment plan with guarantee has been commissioned by the vendor and is in now in place. We understand this guarantee is recognised by mortgage companies.
SERVICES
Mains water, drainage and electricity.
TENURE
Freehold
COUNCIL TAX
Band C
Sitting Room 13'10" x 9'10" (4.22m x 3m).
Dining Room 13'10" x 11'2" (4.22m x 3.4m).
Kitchen 9'2" x 7'5" (2.8m x 2.26m).
Bed 1 12'3" x 6'9" (3.73m x 2.06m).
Bed 2 7'9" x 6'5" (2.36m x 1.96m).
Bed 3 8'9" x 6'6" (2.67m x 1.98m).
Bathroom 8'8" x 6'9" (2.64m x 2.06m).
Loft 12'7" max x 9'7" (3.84m max x 2.92m).
SERVICES Mains water, drainage and electricity.
TENURE Freehold
COUNCIL TAX Band C
From Minehead take the A39 to Porlock (5 miles). Proceed through the village, passing the church on your left. At the end of the High Street, fork left towards Lynton and Lynmouth and keep left where the road forks again (with the Toll Road). Proceed for a few hundred yards and the cottage will be found on the right hand side. Look for the distinctive Webbers For Sale Board.
Important Information
- This is a Freehold property.
Property Ref: 55935_MIN230113
Similar Properties
Fore Street, Dulverton, Somerset
2 Bedroom Apartment | £200,000
A fantastic first-floor flat in the heart of Dulverton, offering views over the town. This charming property features tw...
2 Bedroom Terraced House | Guide Price £200,000
Situated in the heart of the popular Exmoor town of Dulverton this charming 2 bedroom character cottage with rear garden...
Meadow Terrace, Hopcott Road, Minehead
2 Bedroom Terraced House | Guide Price £200,000
An extended early 1900's 2 bedroom mid terrace house situated in a convenient location close to schools and the local am...
Summerland Place, Minehead, Somerset
2 Bedroom Detached House | From £215,000
INVESTMENT OPPORTUNITY A freehold detached house divided into two self-contained one bedroom apartments together with a...
Bampton Street, Minehead, Somerset
2 Bedroom Terraced House | Guide Price £215,000
A popular mid terrace period cottage situated in one of the oldest streets in the town with gas centrally heated and dou...
Friday Street, Minehead, Somerset
Retail Property (High Street) | £220,000
Town centre retail shop, genuine retirement sale. Retail area circa 343 sq ft plus stock room loft over & cloakroom as w...
How much is your home worth?
Use our short form to request a valuation of your property.
Request a Valuation

