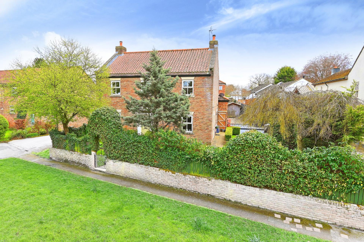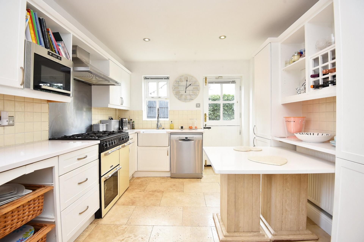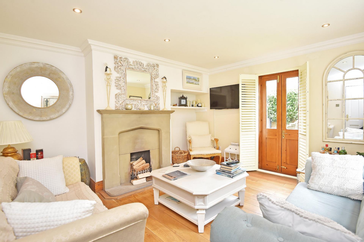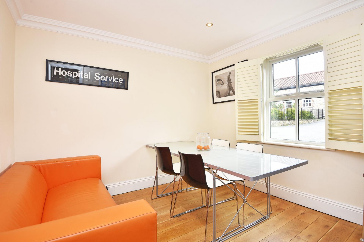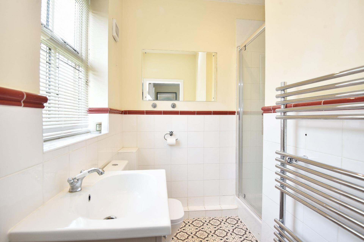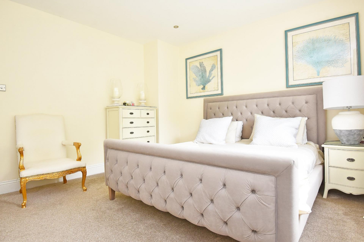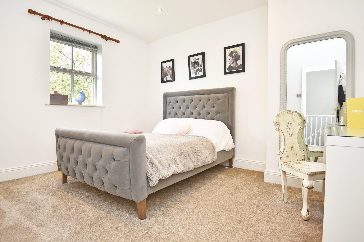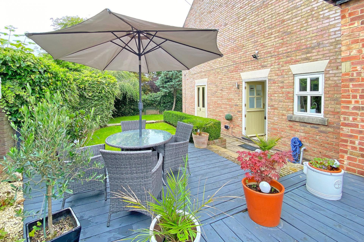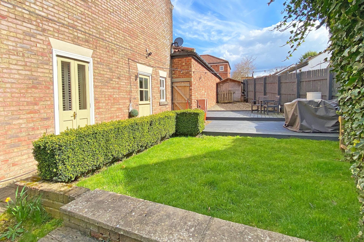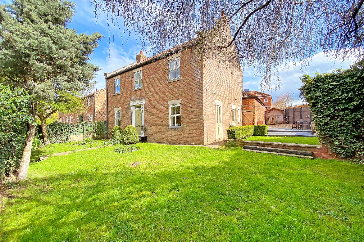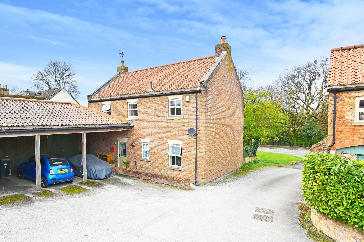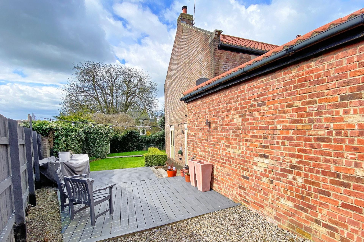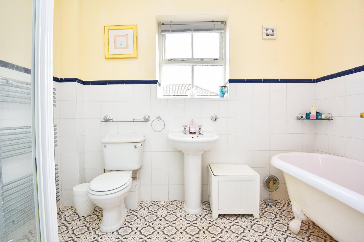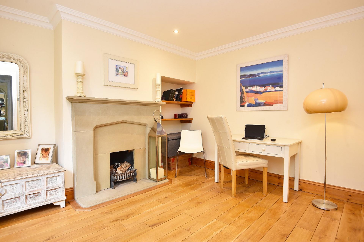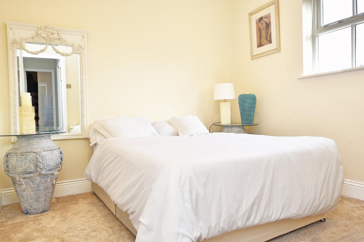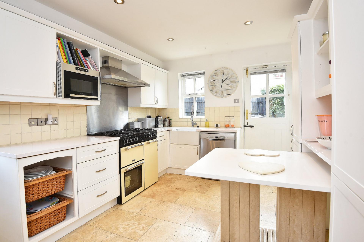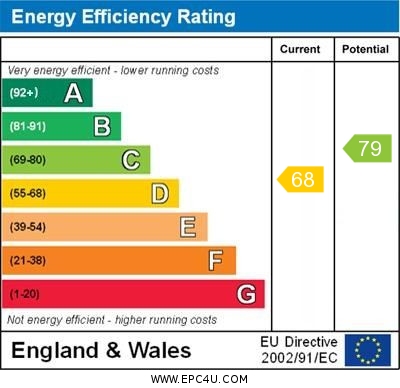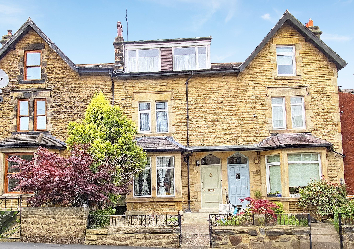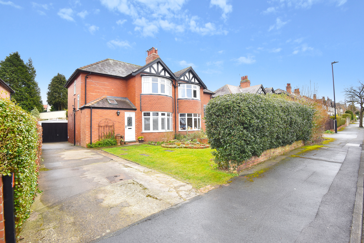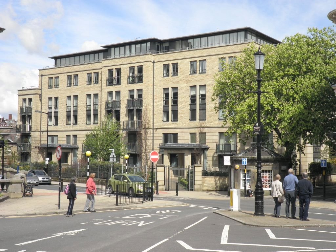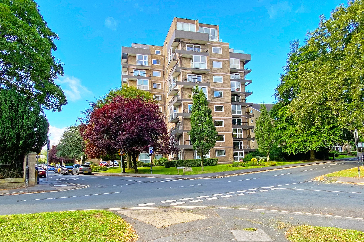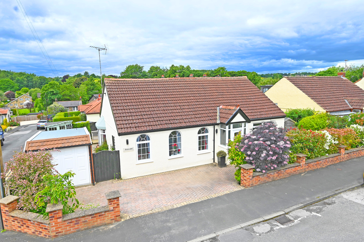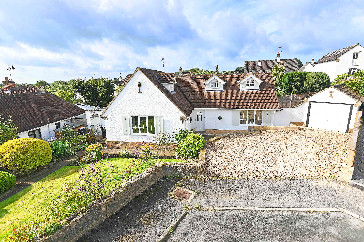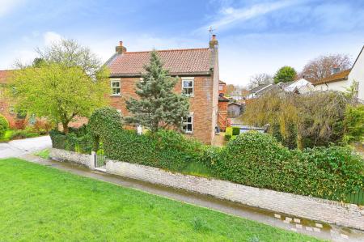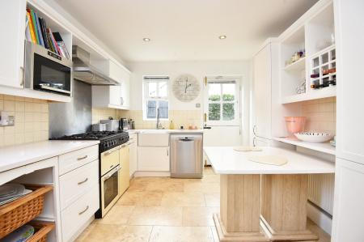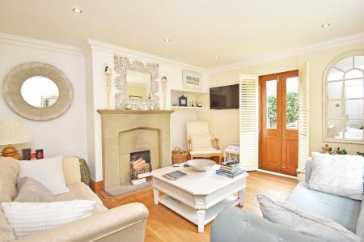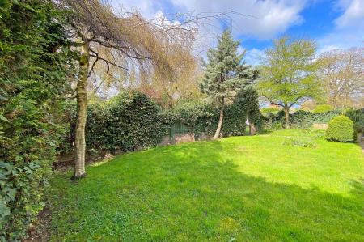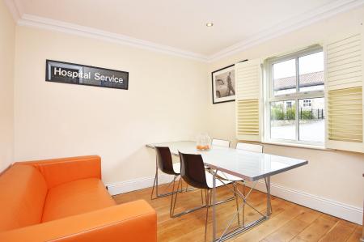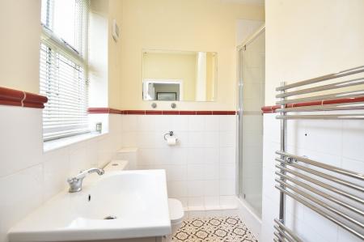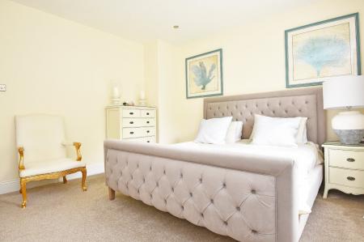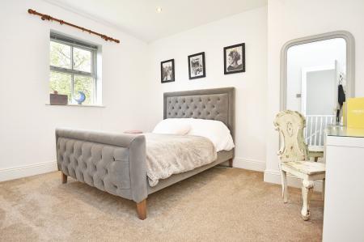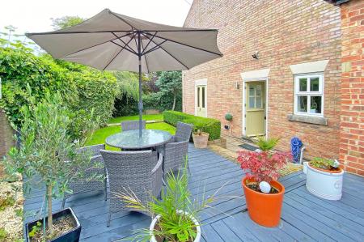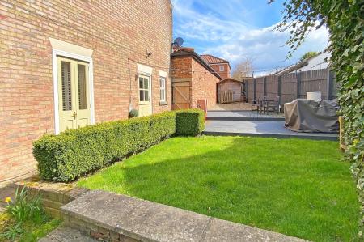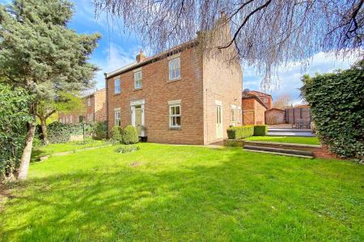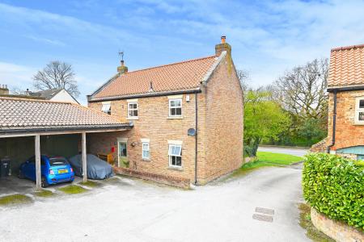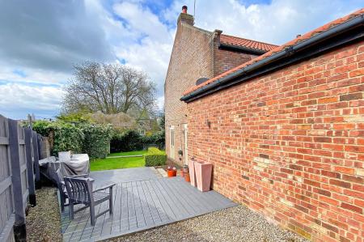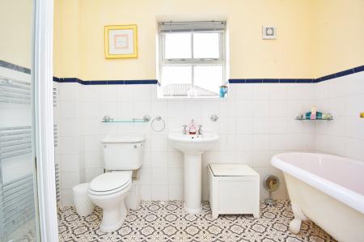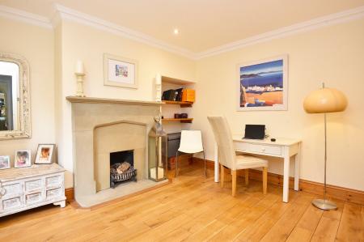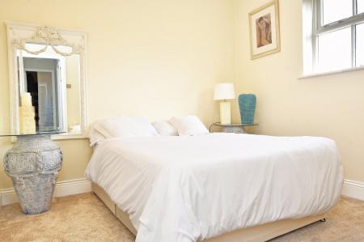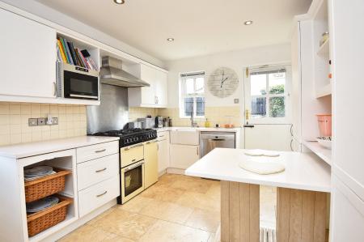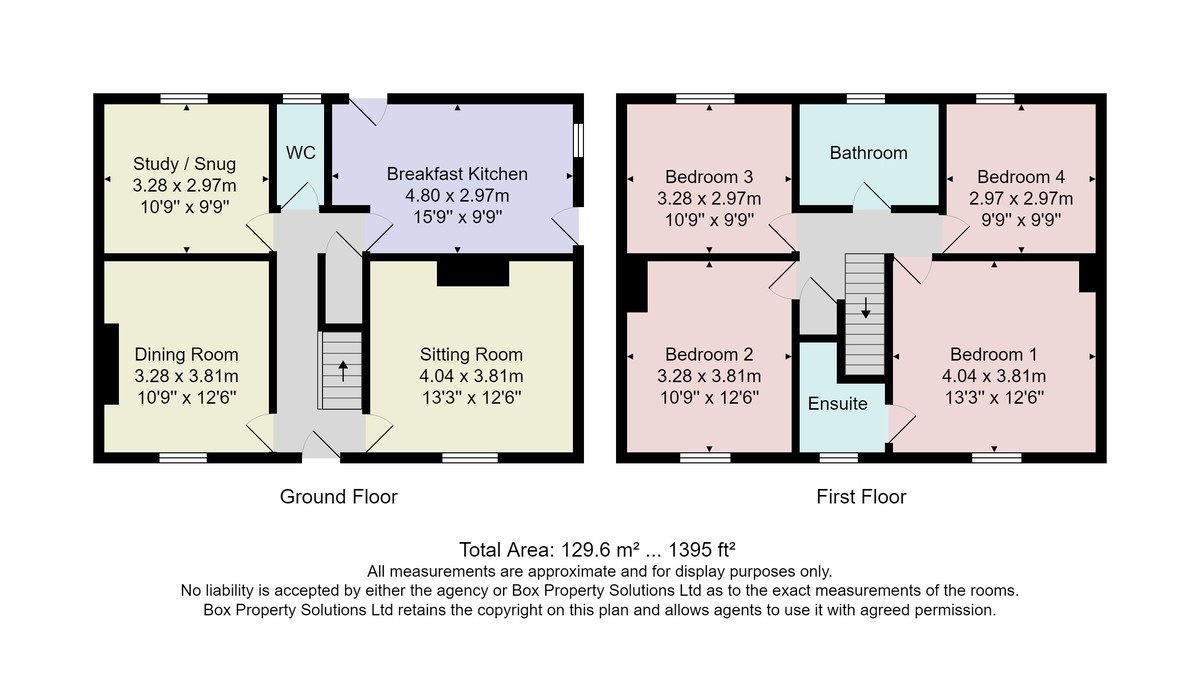4 Bedroom Detached House for sale in Minskip
** OPEN TO VIEW SATURDAY 1ST FEB FROM 1PM - 2.30PM *
A deceptively spacious and beautifully presented four-bedroom detached property with three fabulous reception rooms, stylish dining kitchen and a principal bedroom with en-suite shower room.
Forming part of the picturesque Lodge Yard development of barn conversions on the fringes of Minskip, Lodge House features a surprisingly spacious and beautifully presented interior that includes a reception hall with cloakroom / WC, three fabulous formal reception rooms, impressive dining kitchen, principal bedroom with en-suite shower room, three further double bedrooms and a house bathroom, complemented by a carport with tandem-length parking and delightful gardens.
Located in the centre of the village of Minskip, very well placed close to the thriving market town of Boroughbridge and within a couple of minutes' drive of the A1(M), giving easy access to Yorkshire's principal business districts.
ACCOMMODATION A reception hall with cloakroom / WC leads into a fabulous sitting room with open stone fireplace and French doors opening onto the side garden, a formal dining room with second stone open fireplace and a sensibly-sized study / snug, with all three reception rooms featuring window shutters.
The stylish dining kitchen features granite worktops and a granite-topped dining bar, base and wall storage, integrated fridge, freezer and microwave, range cooker space and a period-style sink unit, complemented by a side door to the carport and a stable-style door out into the garden
The first floor landing leads off into a generous principal bedroom with en-suite shower room, three further double bedrooms and spacious house bathroom with both period-style bath tub and separate walk-in shower. Other
internal features of note include gas fired radiator central heating, double glazing and oak flooring across the ground floor, with the exception of the kitchen.
OUTSIDE Externally, a tandem-length parking space with carport immediately to the rear of the property provides parking and access into a useful covered storage shed. The delightful gardens extend to the front and side of the property and feature a lawn, generous decked seating areas, gated access into the carport and a versatile shingled area providing storage and offering the potential to extend the formal garden area further.
Property Ref: 56568_100470021961
Similar Properties
4 Bedroom Terraced House | Guide Price £490,000
* 360 3D Virtual Walk-Through Tour ****UNEXPECTEDLY RE OFFERED TO THE MARKET***A superb four-bedroom town house offering...
3 Bedroom Semi-Detached House | Guide Price £485,000
A beautifully presented three-bedroom property with a good-sized and attractive garden, driveway and garage, situated on...
Apartment 3 Royal Baths II, Montpellier Road, Harrogate
3 Bedroom Ground Floor Flat | £480,000
A luxurious and very spacious three-bedroomed ground-floor apartment forming part of this exclusive development by David...
Esplanade Court, St Mary's Walk, Harrogate
2 Bedroom Ground Floor Flat | Offers Over £500,000
A fantastic opportunity to purchase a beautifully presented two bedroom ground floor apartment with private balcony, und...
3 Bedroom Detached Bungalow | Guide Price £500,000
* 360 3D Virtual Walk-Through Tour *A superb 3 bedroom detached house offering very generous and flexible accommodation....
Westminster Close, Burn Bridge, Harrogate
3 Bedroom Detached Bungalow | Offers Over £500,000
A superb individual 2/3 bedroom bungalow offering deceptively generous and flexible accommodation(see agents note).This...

Verity Frearson (Harrogate)
Harrogate, North Yorkshire, HG1 1JT
How much is your home worth?
Use our short form to request a valuation of your property.
Request a Valuation
