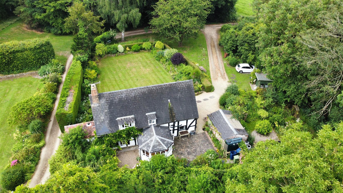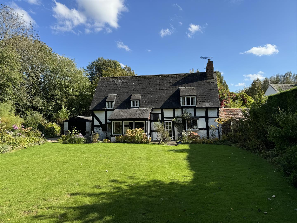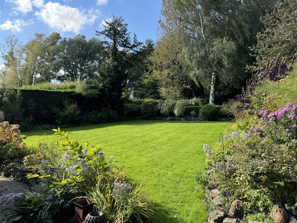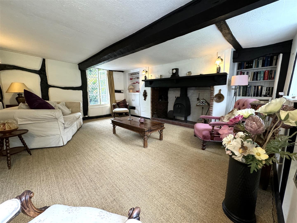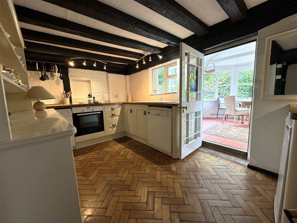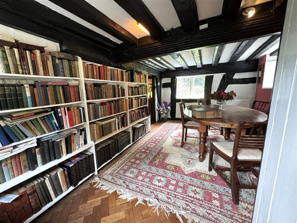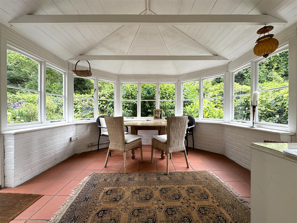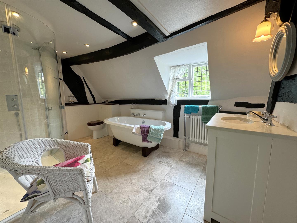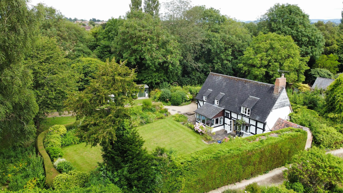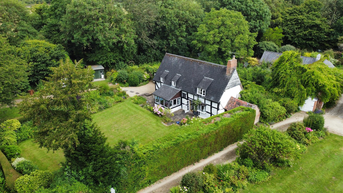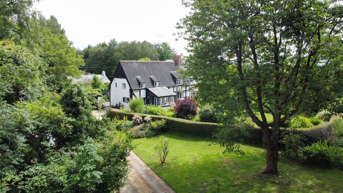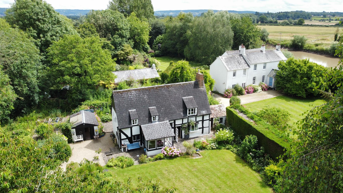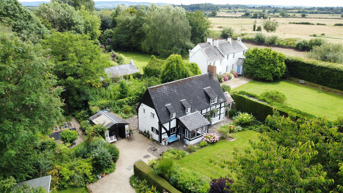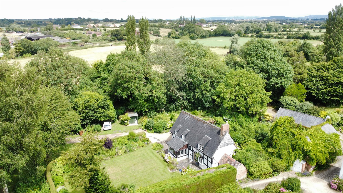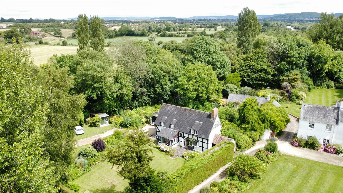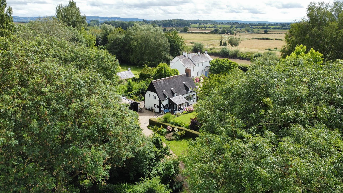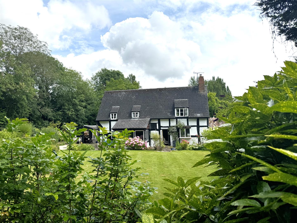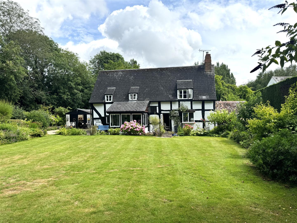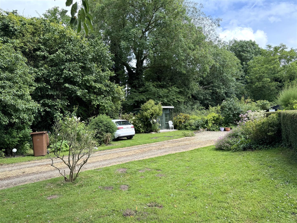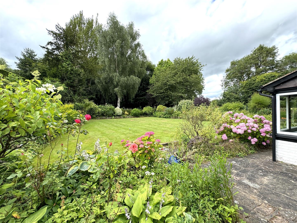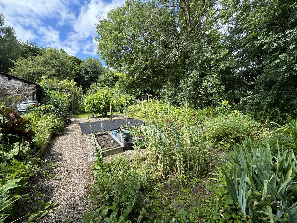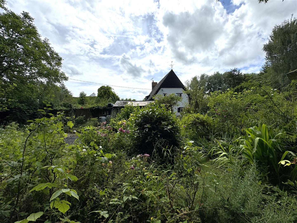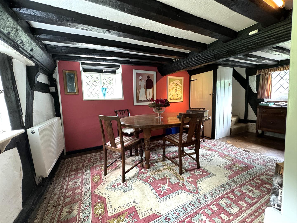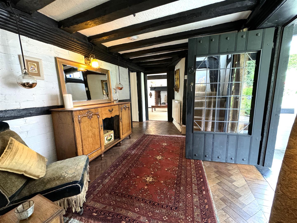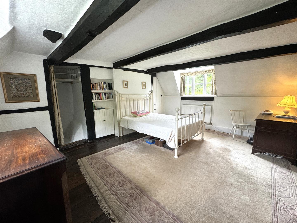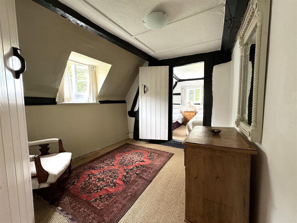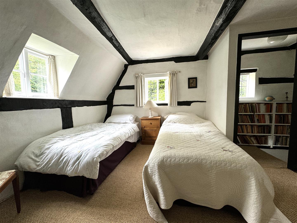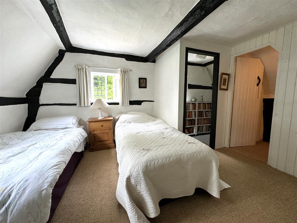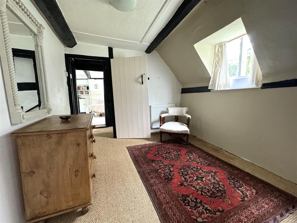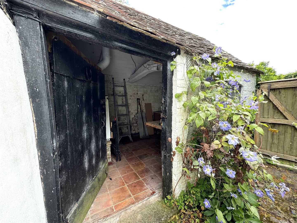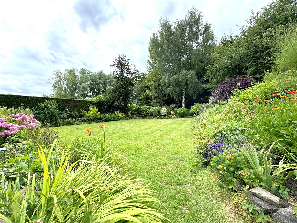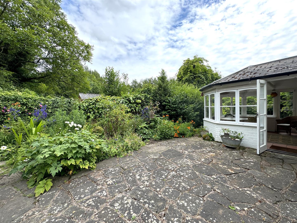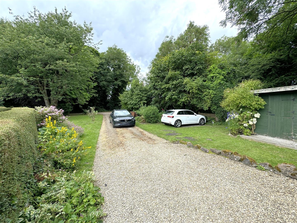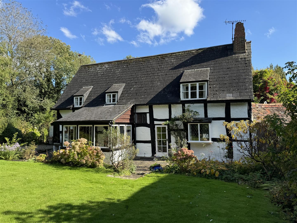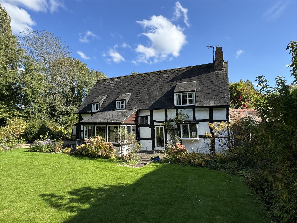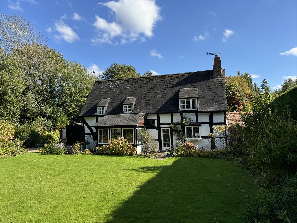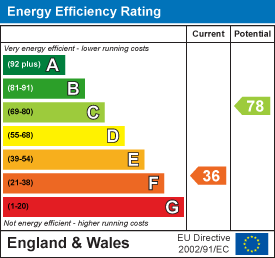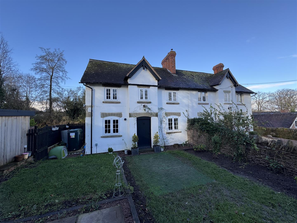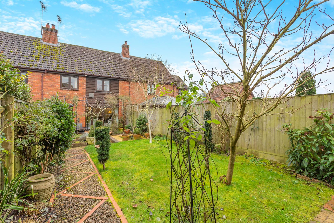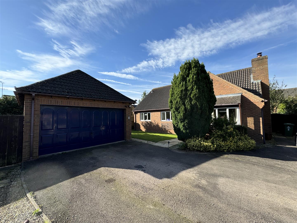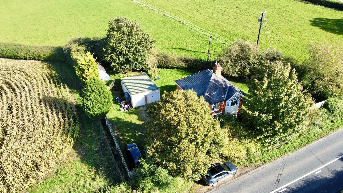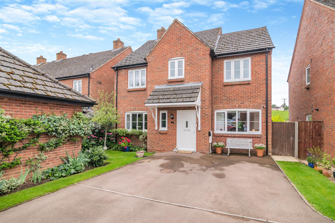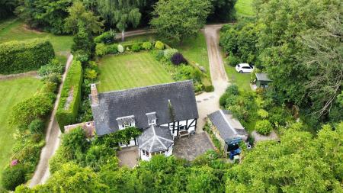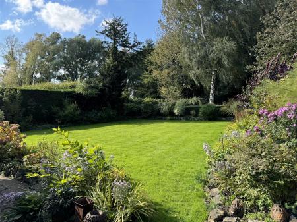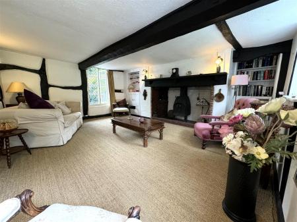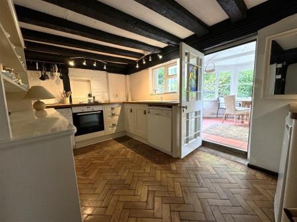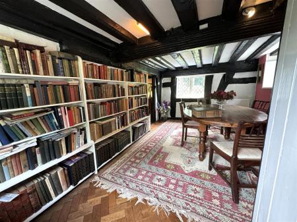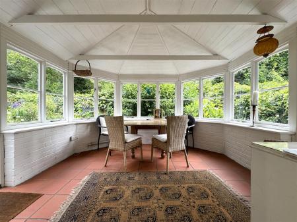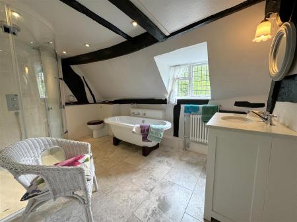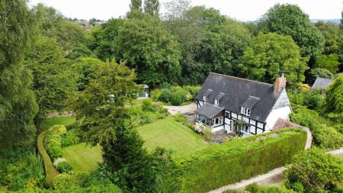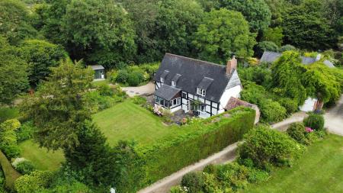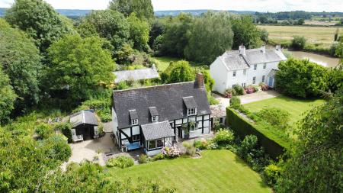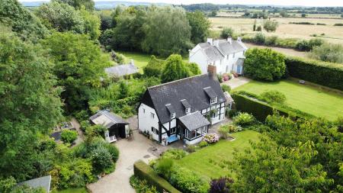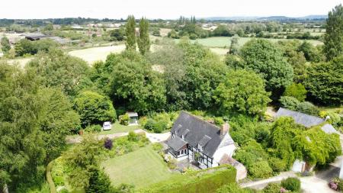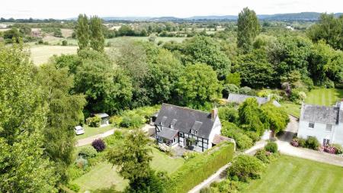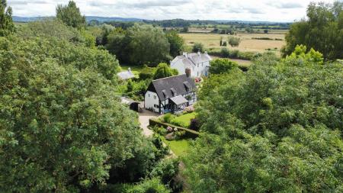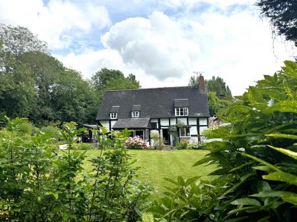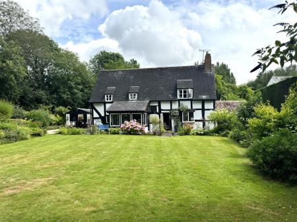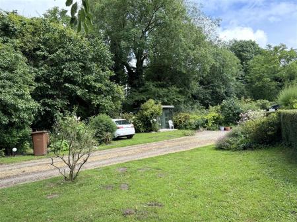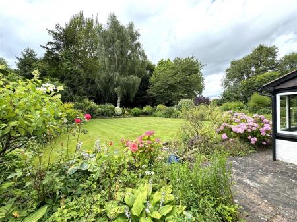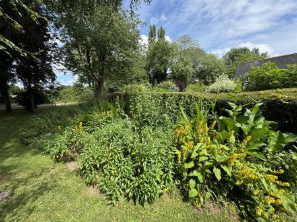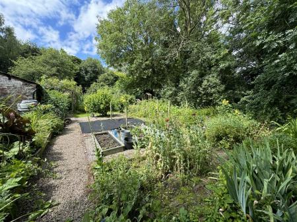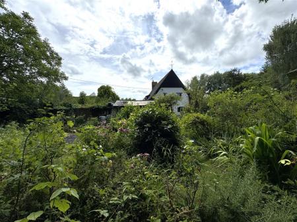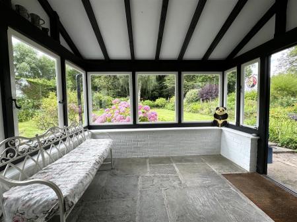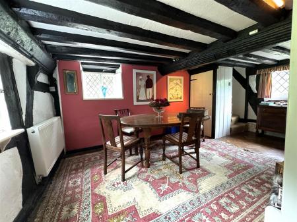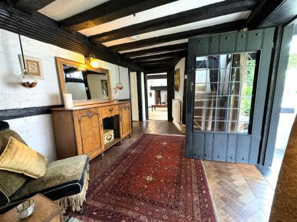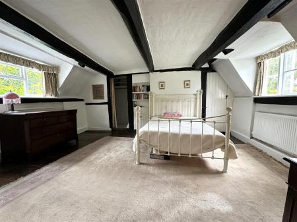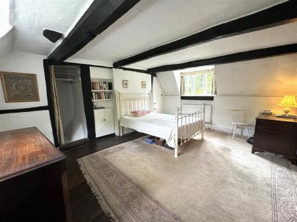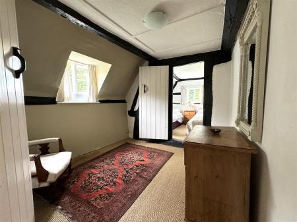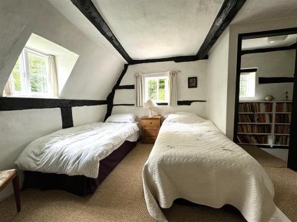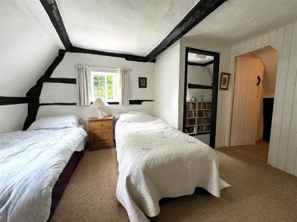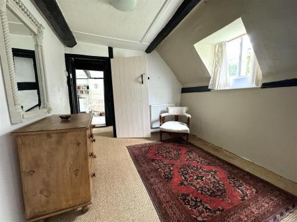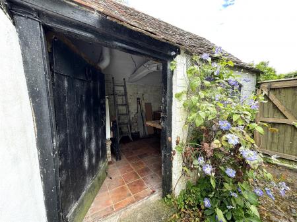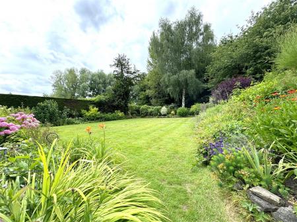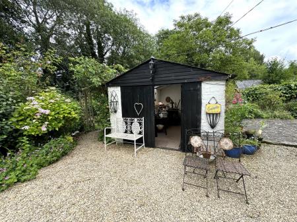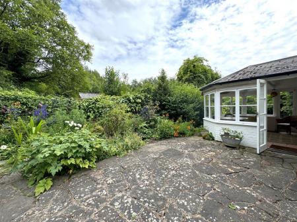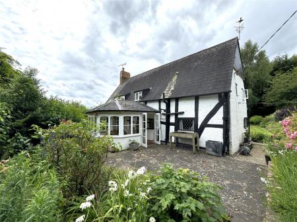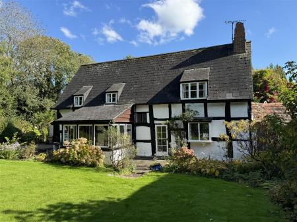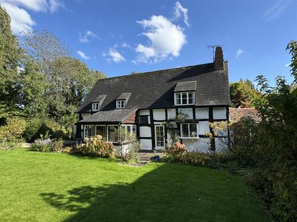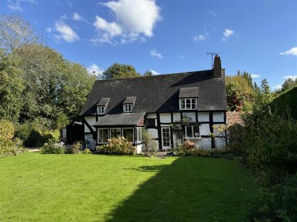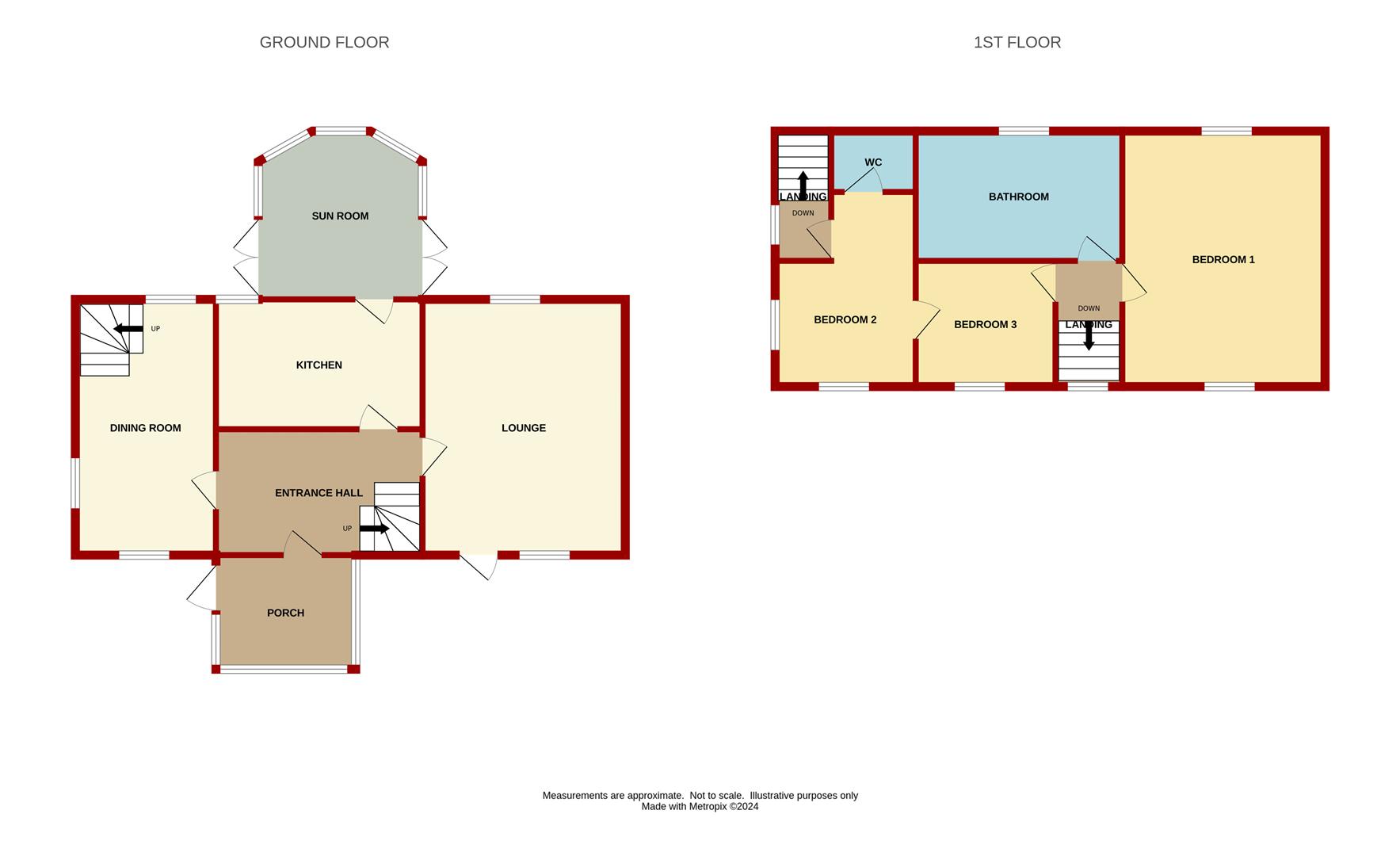- Grade II Listed Detached Black and White Cottage
- Three Bedrooms
- Two Receptions plus Sun Room
- Brick Built Garage and Workshop
- Gardens of Grounds of Approximately Half An Acre
- EPC Rating - F, Council Tax - F, Freehold
3 Bedroom Cottage for sale in Minsterworth
BELIEVED TO BE THE OLDEST HOUSE IN MINSTERWORTH, dating back to c1570, MERMAID COTTAGE is QUINTESSENTIAL GRADE II LISTED DETACHED BLACK AND WHITE COTTAGE offering IMMENSE CHARACTER AND CHARM, BRICK BUILT GARAGE and WORKSHOP, situated in a BEAUTIFUL SEMI-RURAL LOCATION sat within GARDENS AND GROUNDS OF APPROXIMATELY HALF AN ACRE, ALL BEING OFFERED WITH NO ONWARD CHAIN.
Enter the property via side aspect door which leads into:
Entrance Porch - 2.79m x 2.29m (9'2 x 7'6) - Lower brick upper glazed construction with vaulted ceiling, front and side aspect windows overlooking the gardens. Through further glazed wooden door into:
Entrance Hall - 4.04m x 2.59m (13'3 x 8'6) - Parquet flooring, turning staircase leading off, beams to walls and ceiling, telephone point, radiator.
Lounge - 5.03m x 3.96m with additional built-in recess (16' - Large inglenook fireplace with exposed brickwork, wooden mantle and tiled hearth housing a cast iron log burner, exposed ceiling and wall beams, two single radiators, Open Reach point, wall light fittings, front and rear aspect leaded light windows, front aspect glazed wooden door leading to the gardens.
FROM THE ENTRANCE HALL, A ROPE LATCH DOOR LEADS TO:
Kitchen - 4.11m x 2.51m (13'6 x 8'3) - Parquet flooring, kitchen with base units, wooden worktops, single drainer ceramic sink unit with mixer tap, plumbing for washing machine, integrated oven with four ring halogen hob over, space for fridge / freezer, radiator, thermostat control, exposed ceiling and wall beams, rear aspect window, partially stained glass back door into:
Sun Room - 3.38m x 3.25m (11'1 x 10'8) - Octagonal shaped, lower brick, upper glazed construction with solid wooden roof, vaulted ceiling, tiled flooring, double radiator, dual aspect French doors to the gardens.
Dining Room - 5.11m x 2.79m (16'9 x 9'2) - Exposed parquet flooring, front / side and rear aspect leaded light windows, double radiator, exposed ceiling and wall beams, understairs storage cupboard, turning staircase leading to the first floor (alternately accessed via a second turning staircase from the entrance hall).
Staircase From Entrance Hall - Leads to a small landing area with exposed beam work, front aspect leaded light window. Door to:
Bedroom 1 - 5.46m x 3.96m (17'11 x 13'0) - Exposed Elm floorboards, exposed ceiling and wall beams, additional recess either side of the inglenook providing wardrobe and storage space, two single radiators, front and rear aspect windows.
Bedroom 2 (Accessed From Dining Room Staircase) - 3.86m x 2.90m max (12'8 x 9'6 max) - Exposed ceiling and wall beams, single radiator, front and side aspect windows. Rope latch door to:
En-Suite Cloakroom - 1.73m x 1.24m (5'8 x 4'1) - WC, wash hand basin, exposed beamwork, shaver light point.
DOOR FROM THE LANDING AREA AND FROM BEDROOM TWO LEADS TO:
Landing Bedroom 3 - 2.79m x 2.64m (9'2 x 8'8) - Single radiator, exposed beams, front aspect window.
Bathroom - Recently re-fitted to comprise of a claw bath, double shower cubicle accessed via glazed screen with inset and overhead shower system, vanity wash hand basin with ceramic sink and cupboards below, built-in WC, thumb latch door into airing cupboard with lagged hot water tank and slatted shelving / storage space, tiled floor, exposed ceiling and wall beams, wall light fittings, Victorian style radiator, inset spotlighting, rear aspect leaded light window.
Outside - A sweeping driveway approach, shared with a neighbouring property, gives access to the Mermaid Cottage driveway and off road parking area suitable for parking at least four to six vehicles. The grounds amount to approximately half an acre. Outside of the formal gardens, there are lawned areas planted with an array of mature trees and cottage flower beds and wildlife ponds. The main formal lawns to the front of the property are enclosed with drystone walled beds and planted with an array of flowers, trees, shrubs and bushes, enclosed by clipped hedging.
The gravelled driveway gives access to a SUMMER HOUSE and in turn:
Brick-Built Garage - 4.65m x 2.74m (15'3 x 9') - Recently used as a studio, dry lined with polycarbonate roof light, power and lighting.
Beyond the garage, a pergola arch approach gives access to the vegetable garden where there are an array of fruit and vegetable beds, raised planters, GREENHOUSE, composting bays, surrounded by mature flower beds, outside water tap.
To the rear, there is a crazy paved seating area, oil tank, bin storage, further mature cottage beds planted with flowers and shrubs, mature Wisteria.
To the other side of the cottage is:
Brick Built Workshop - 3.23m x 2.44m (10'7 x 8'0) - Accessed via wooden door, housing the Grant oil-fired boiler, power and lighting, exposed beams and vaulted ceiling, front aspect window.
Services - Mains water and electricity, septic tank, oil-fired heating.
Water Rates - Severn Trent - to be confirmed
Local Authority - Council Tax Band: F
Tewkesbury Borough Council, Council Offices, Gloucester Road, Tewkesbury, Gloucestershire. GL20 5TT.
Tenure - Freehold.
Viewing - Strictly through the Owners Selling Agent, Steve Gooch, who will be delighted to escort interested applicants to view if required. Office Opening Hours 8.30am - 7.00pm Monday to Friday, 9.00am - 5.30pm Saturday.
Directions - From Gloucester, proceed along the A40 towards Ross-on-Wye. On reaching Highnam roundabout, turn left onto the A48 towards Minsterworth and Westbury-on-Severn. Take the left hand turning opposite the Village Hall into Bury Lane, come down to the T Junction and turn left, follow the lane along for a short distance, turning right into the driveway which is signposted to Naight House. Proceed through the estate fenced area where the driveway to Mermaid Cottage can be found on your left hand side.
Property Ref: 531960_33230800
Similar Properties
3 Bedroom Cottage | Guide Price £445,000
A RECENTLY RENOVATED THREE BEDROOM SEMI-DETACHED COTTAGE formerly PART OF THE DUCHY OF CORNWALL ESTATE, offering STUNNIN...
4 Bedroom Barn Conversion | Guide Price £435,000
A RARELY AVAILABLE FOUR BEDROOM BARN CONVERSION situated in the POPULAR TIBBERTON COURT FARM DEVELOPMENT in a MATURE SET...
4 Bedroom Detached House | Guide Price £435,000
A FOUR DOUBLE BEDROOM DETACHED MODERN COTTAGE STYLE PROPERTY situated in an ELEVATED POSITION with LOVELY VIEWS TO THE F...
3 Bedroom Detached Bungalow | Guide Price £448,000
A THREE BEDROOM DETACHED BUNGALOW having MASTER EN-SUITE, LARGE CORNER PLOT, DOUBLE GARAGE, AMPLE OFF ROAD PARKING situa...
3 Bedroom Detached House | Guide Price £449,000
AN ATTRACTIVE EXTENDED THREE BEDROOM DETACHED PROPERTY IN NEED OF SOME UPDATING. PLANNING HAS BEEN PASSED FOR A TWO STO...
Coughton Brook Close, Pontshill, Ross-on-Wye
4 Bedroom Detached House | Guide Price £450,000
A VERY WELL PRESENTED FOUR BEDROOM DETACHED FAMILY HOME with a NEWLY FITTED MAGNETS KITCHEN, NEW BATHROOM and EN-SUITE,...
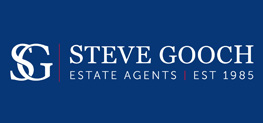
Steve Gooch Estate Agents (Newent)
Newent, Gloucestershire, GL18 1AN
How much is your home worth?
Use our short form to request a valuation of your property.
Request a Valuation
