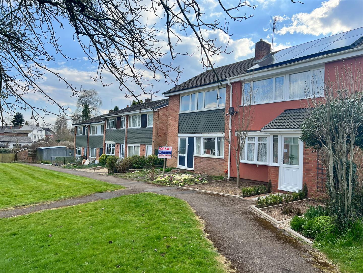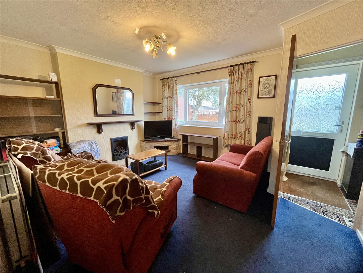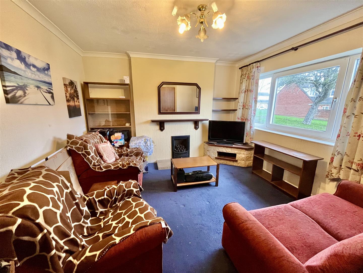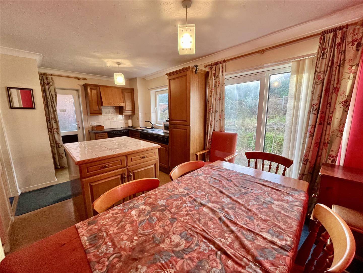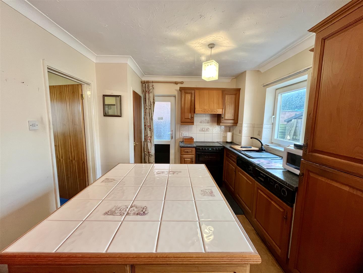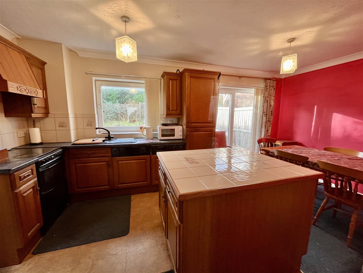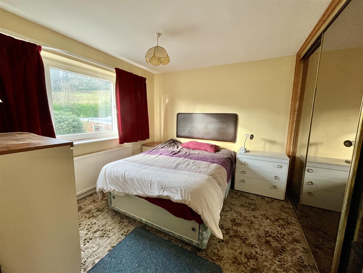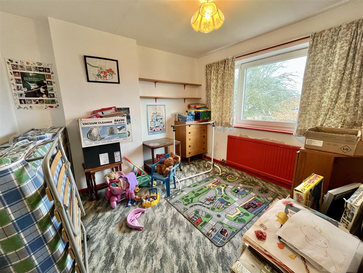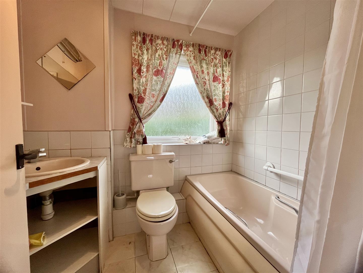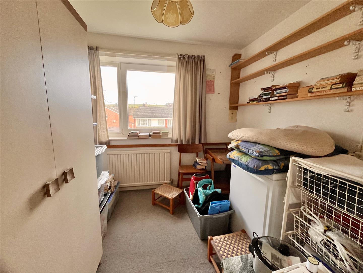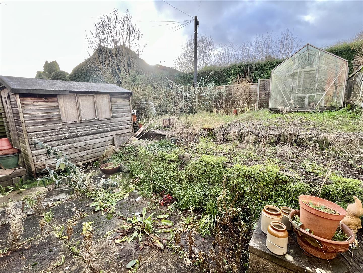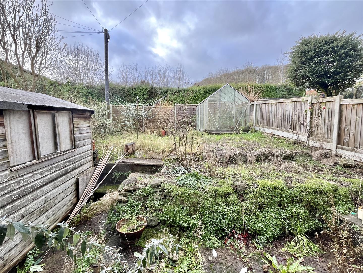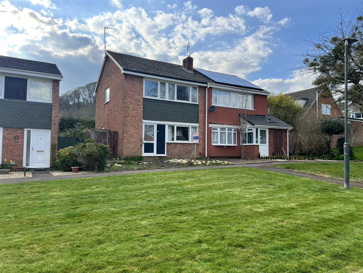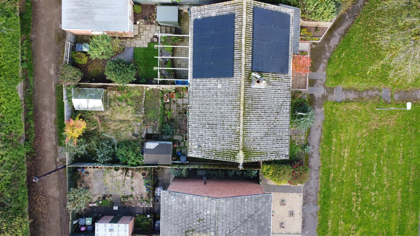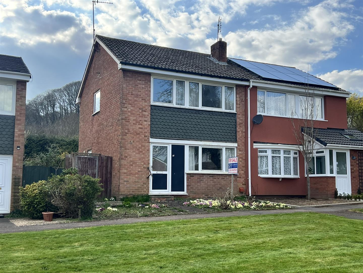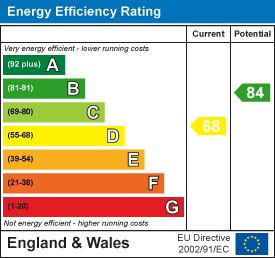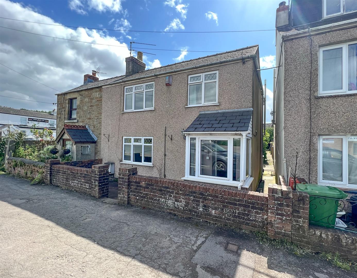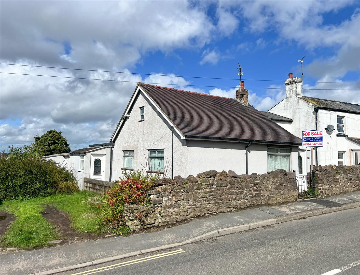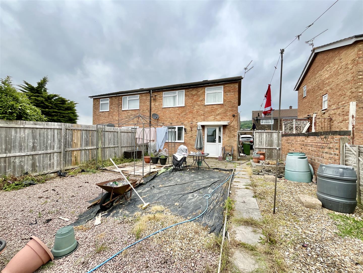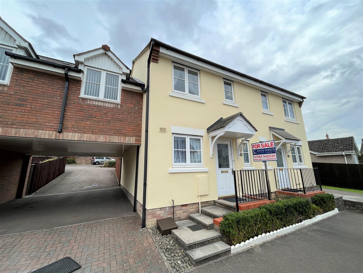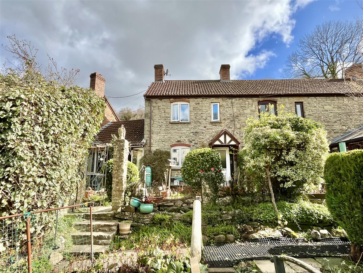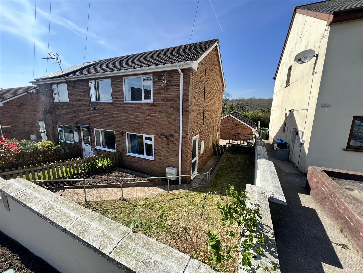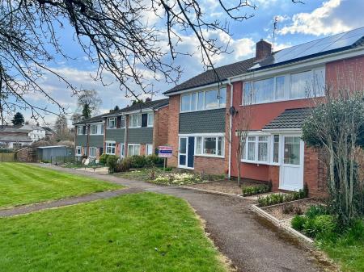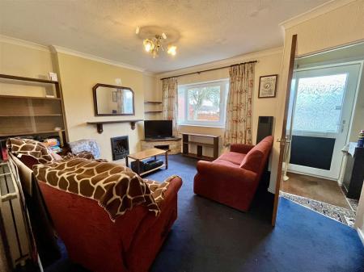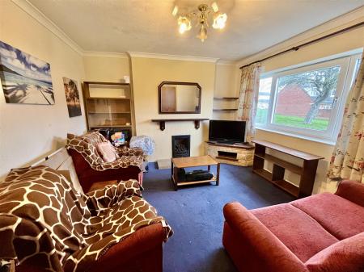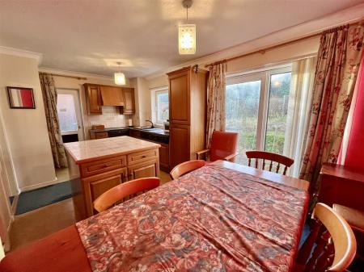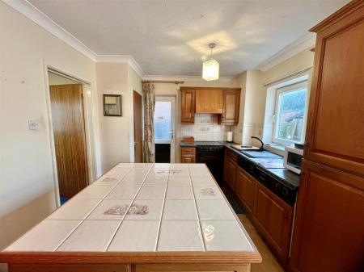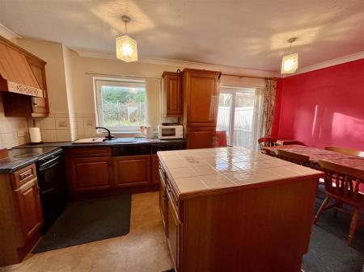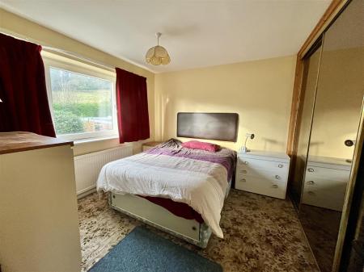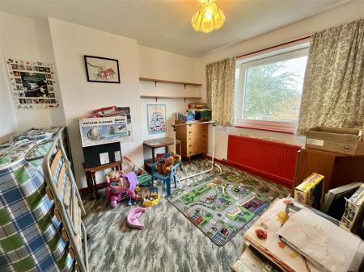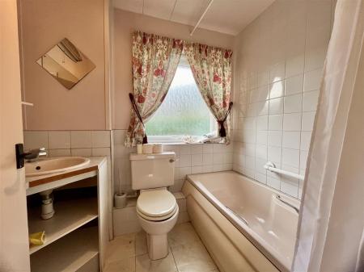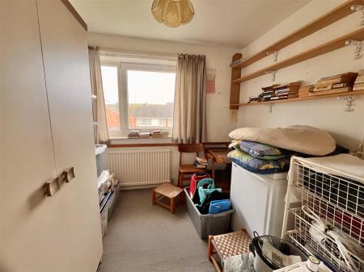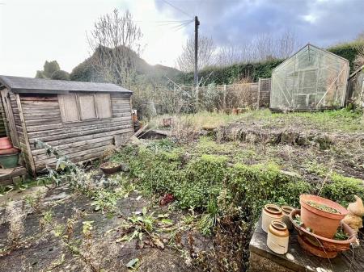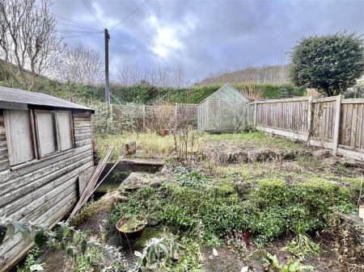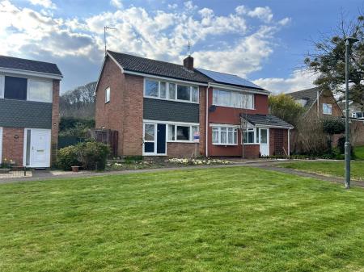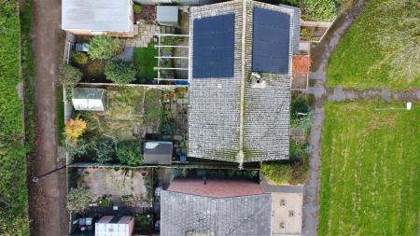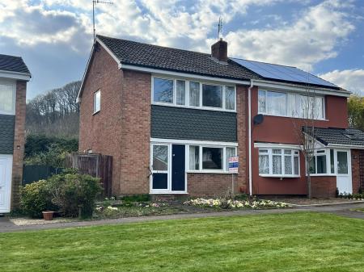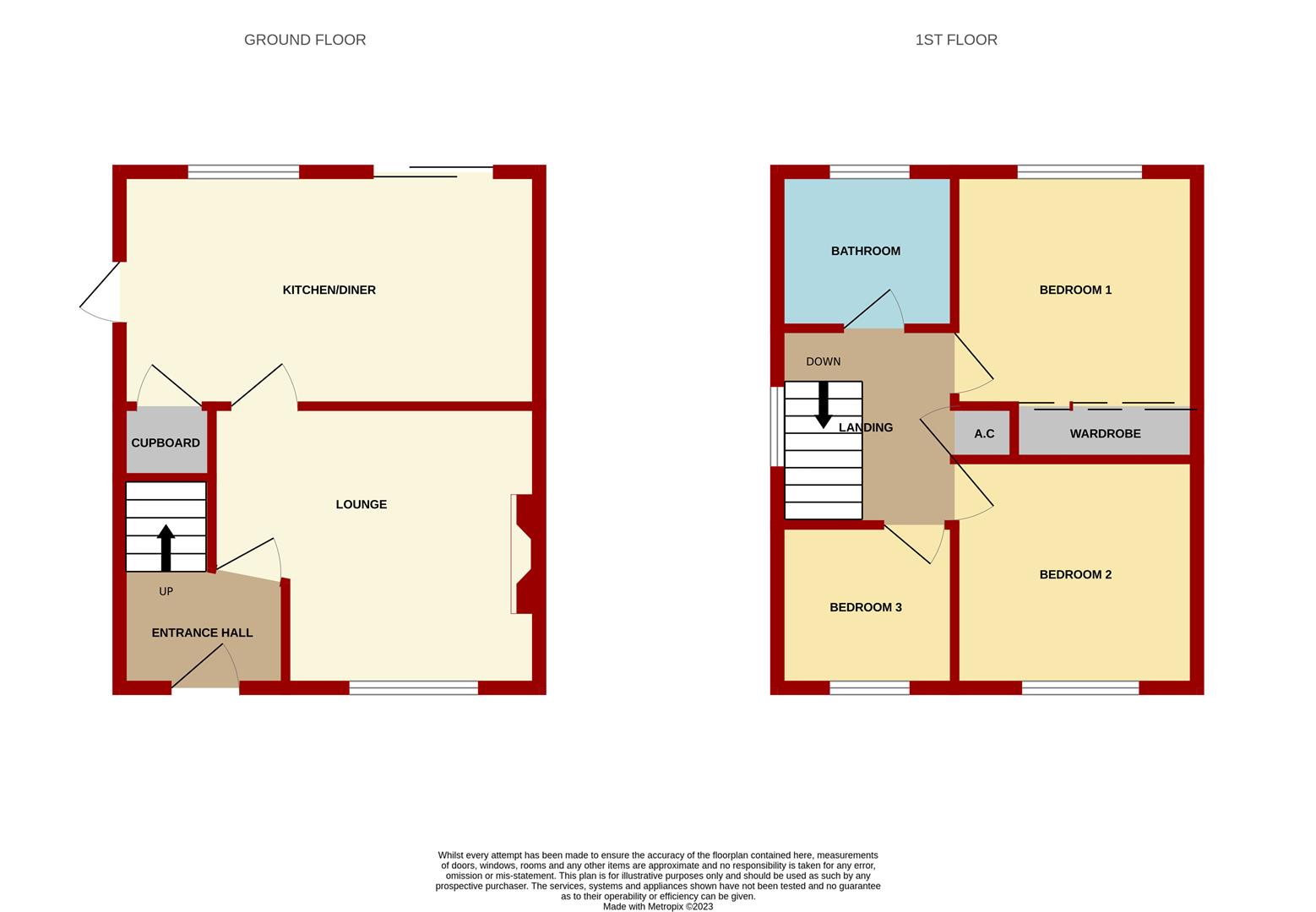- Three Bedroom Semi-Detached House
- In Need Of Updating & Refurbishment
- Enclosed Westerly Facing Garden
- Convenient Village Location Close To Amenities
- EPC Rating- D
- Council Tax- B, Freehold
3 Bedroom Semi-Detached House for sale in Mitcheldean
OFFERED WITH NO ONWARD CHAIN and LOCATED IN A HIGHLY SOUGHT-AFTER VILLAGE SETTING, we are pleased to present this THREE-BEDROOM SEMI-DETACHED HOUSE. While IN NEED OF UPDATING AND REFURBISHMENT, this property offers an EXCITING OPPORTUNITY FOR IMPROVEMENT. The ground floor comprises a SPACIOUS LOUNGE and a KITCHEN/DINER, while the first floor features THREE BEDROOMS and a BATHROOM. To the rear, you'll find an ENCLOSED WEST-FACING GARDEN with GATED REAR ACCESS, offering potential (subject to relevant planning permissions) to create off-road parking.
Churchill way is a POPULAR LOCATION FOR BUYERS NEEDING TO BE SITUATED WITHIN A SHORT WALK OF THE LOCAL SHOPS, DOCTOR'S SURGERY, PHARMACY AND OTHER FACILITIES. NEARBY BUS STOPS also provide EASY ACCESS TO LOCAL TOWNS AND VILLAGES around the Forest of Dean as well as to Ross and Gloucester.
A front aspect part glazed door leads into;
Entrance Hall - Radiator, thermostat heating controls, stairs to the first floor landing, door leads into the Lounge.
Lounge - 4.37m x 3.58m (14'04 x 11'09) - Feature brick built fireplace with a gas fire on a stone hearth, tv point, radiator, window to the front aspect overlooking the adjacent green space, door leads into the Kitchen/Diner.
Kitchen/Diner - 5.28m x 2.97m (17'04 x 9'09) - Comprising a range of fitted units with laminate worktops, tiled splashbacks and an inset sink with drainer. Kitchen island with tiled counter top. Integral appliances include a washer/dryer, dishwasher and fridge/freezer. Electric cooker with hob. Cupboard housing the gas-fired boiler, radiator, window and patio doors to rear aspect leading out to the garden. Side aspect door also leads to the garden.
Landing - Airing cupboard housing the hot water immersion tank, loft hatch to loft space, side aspect window, doors lead into the three bedrooms and bathroom.
Bedroom One - 3.56m x 3.07m (11'08 x 10'01) - Built in mirrored triple wardrobes, radiator, window to rear aspect with pleasant hillside views.
Bedroom Two - 3.07m x 2.74m (10'01 x 9'00) - Radiator, window to front aspect overlooking the adjacent green space.
Bedroom Three - 2.49m x 2.21m (8'02 x 7'03) - Radiator, window to front aspect overlooking the adjacent green space.
Bathroom - 2.13m x 1.65m (7'00 x 5'05) - Bath with electric shower over, low level w.c, fitted sink unit with shelving, radiator, part tiled walls, obscured window to rear aspect.
Outside - The property has a small front courtyard garden with a path leading to the front door as well as gated side access to the rear garden. There is a pleasant open green space opposite the property for residents to enjoy.
The westerly facing rear enclosed garden benefits from a shed and greenhouse, and is situated over a lower patio level and an upper lawned area.
Agents Note - 29 Churchill Way is of Steel Frame Construction however we believe the property is mortgageable. We advise any interested parties to make their own enquiries.
Services - Mains electricity, gas, water and drainage.
Gigaclear & Openreach in area. Please visit Ofcom mobile & broadband checker to verify availability.
Water Rates - Severn Trent Water Authority - Rate to be confirmed.
Tenure - Freehold
Directions - From the Mitcheldean Office, proceed down through the village centre, turning left into Churchill Way where the property can be found on the left hand side at the end of the road.
Viewing - Strictly through the Owners Selling Agent, Steve Gooch, who will be delighted to escort interested applicants to view if required. Office Opening Hours 8.30am - 7.00pm Monday to Friday, 9.00am - 5.30pm Saturday.
Property Surveys - Qualified Chartered Surveyors available to undertake surveys (to include Mortgage Surveys/RICS Housebuyers Reports/Full Structural Surveys).
Money Laundering Regulations - To comply with Money Laundering Regulations, prospective purchasers will be asked to produce identification documentation at the time of making an offer. We ask for your cooperation in order that there is no delay in agreeing the sale, should your offer be acceptable to the seller(s)
Property Ref: 531958_32781307
Similar Properties
3 Bedroom Semi-Detached House | Offers in region of £200,000
A THREE BEDROOM SEMI DETACHED HOUSE benefitting from ENCLOSED GARDENS, OFF ROAD PARKING FOR ONE/TWO VEHICLES, DOUBLE GLA...
2 Bedroom Detached Bungalow | Guide Price £200,000
Steve Gooch Estate Agents are delighted to offer for sale this TWO BEDROOM DETACHED BUNGALOW offered with NO ONWARD CHAI...
3 Bedroom Semi-Detached House | Guide Price £200,000
We Are Pleased To Present This Three-Bedroom Semi-Detached Property In Cinderford, Ideally Located Just A Short Walk Fro...
2 Bedroom Terraced House | Guide Price £210,000
*IDEAL FIRST TIME BUY/INVESTMENT OPPORTUNITY* A MODERN, MUCH LOVED TWO BEDROOM TERRACED PROPERTY with SINGLE GARAGE and...
2 Bedroom Terraced House | Guide Price £210,000
A DELIGHTFULLY QUAINT TWO BEDROOM TERRACED CHARACTER COTTAGE LOCATED IN THE PRETTY VILLAGE OF LYDBROOK IN THE FOREST OF...
2 Bedroom House | £210,000
Steve Gooch Estate Agents are delighted to offer for sale this TWO BEDROOM END TERRACED property OFFERED WITH NO ONWARD...
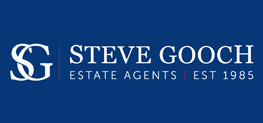
Steve Gooch Estate Agents (Mitcheldean)
Mitcheldean, Gloucestershire, GL17 0BP
How much is your home worth?
Use our short form to request a valuation of your property.
Request a Valuation
