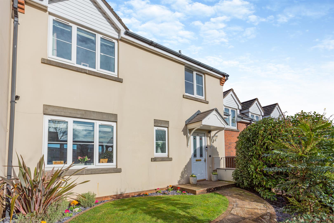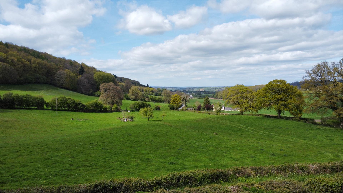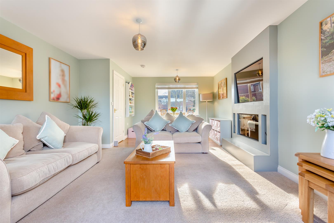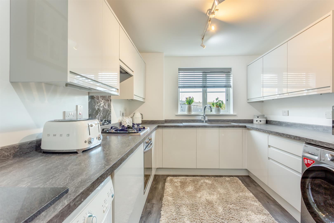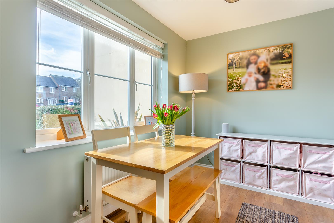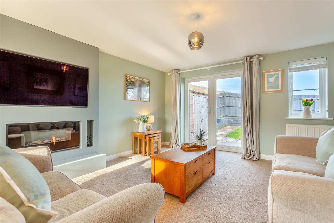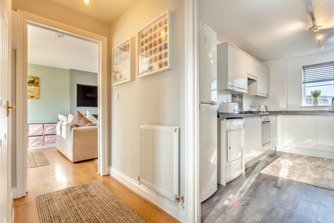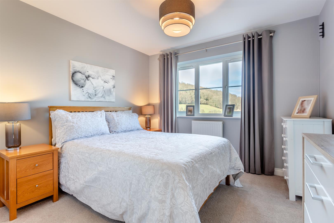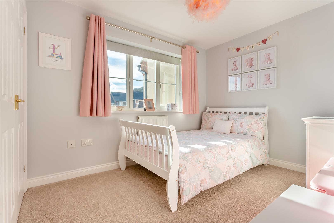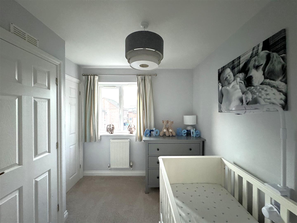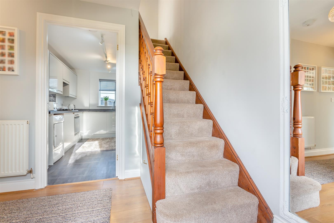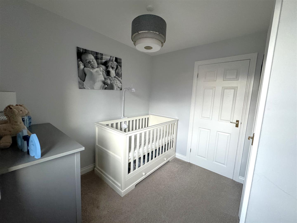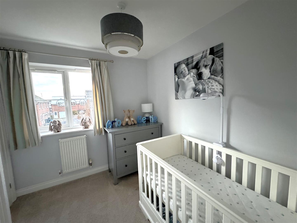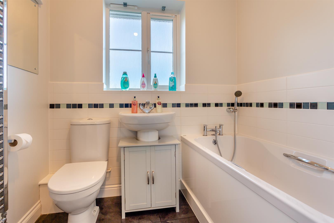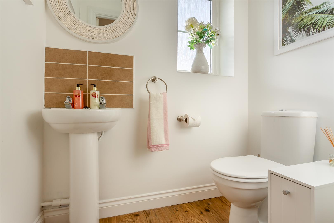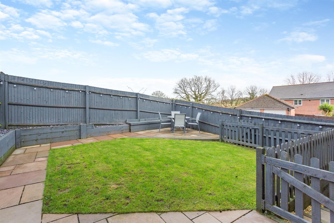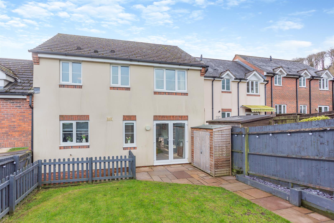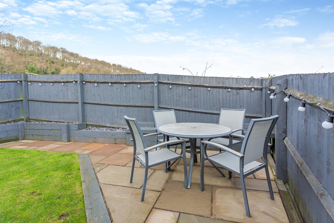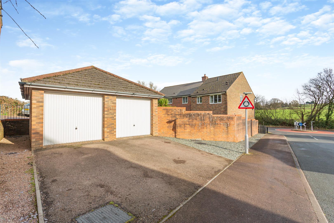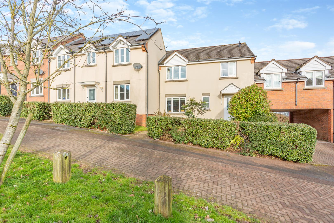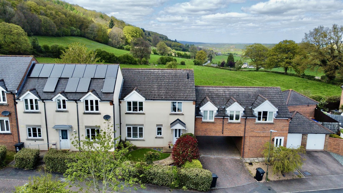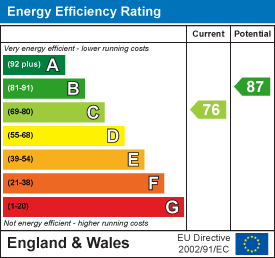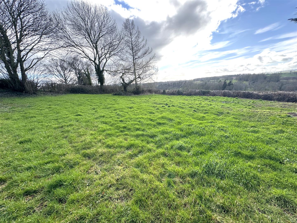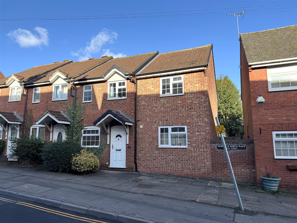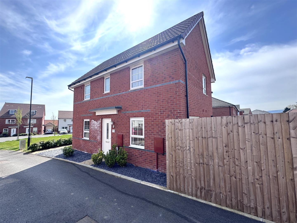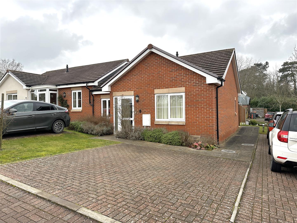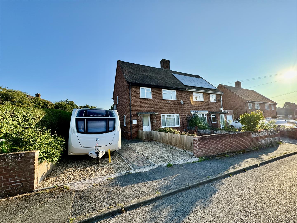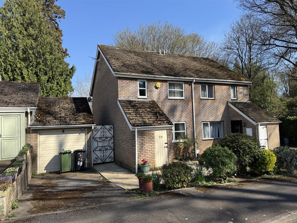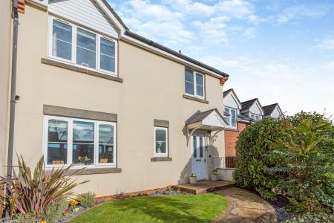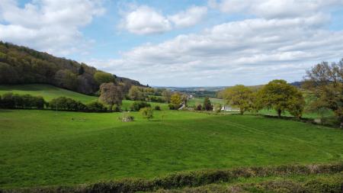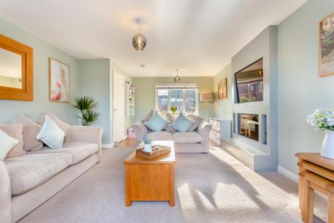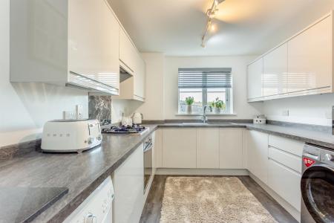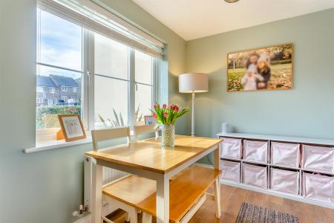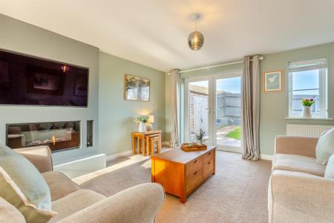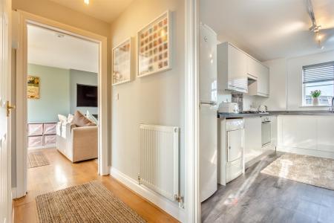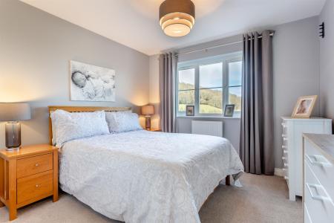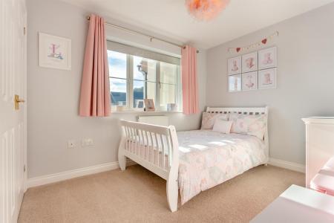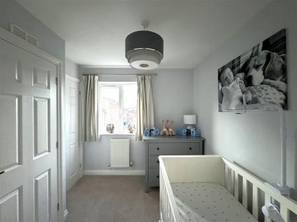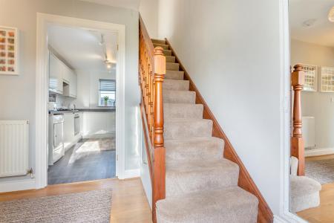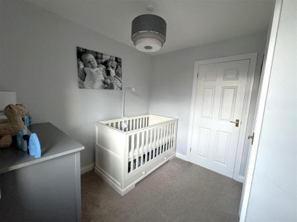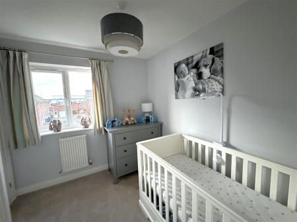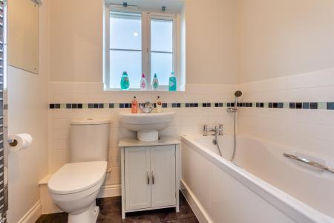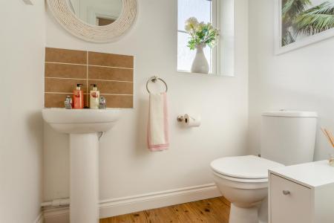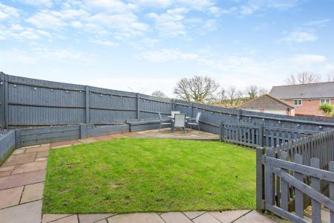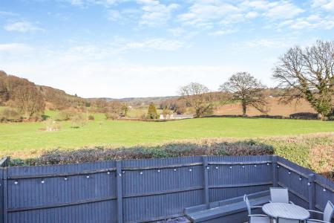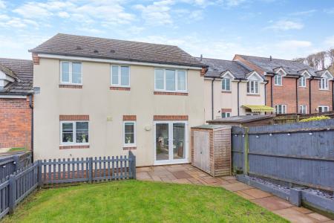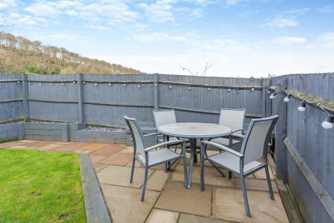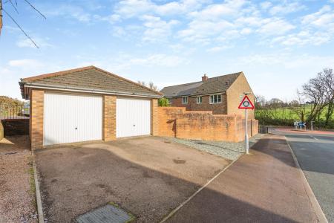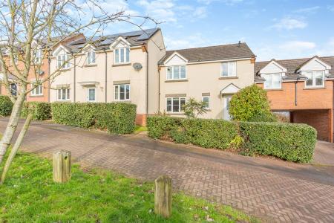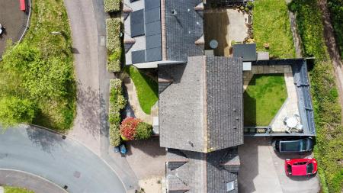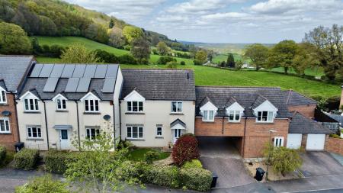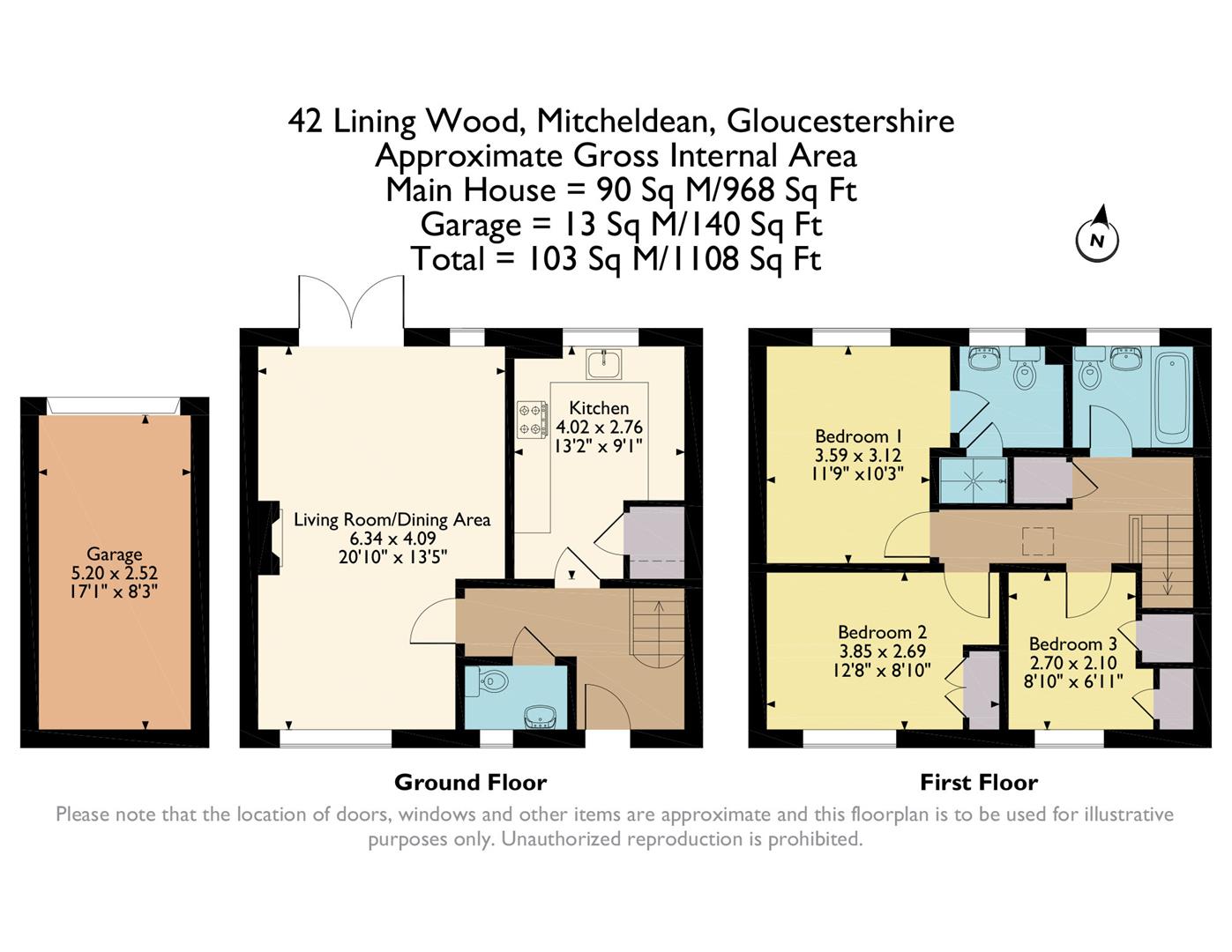- Immaculately Presented Three Bedroom Family Home
- Master En-Suite
- Landscaped Gardens, Backing onto Open Countryside
- Garage and Off Road Parking
- Village Location, Easy Commuting Distance to Gloucester
- EPC Rating - C, Council Tax - B, Freehold
3 Bedroom Terraced House for sale in Mitcheldean
An IMMACULATELY PRESENTED THREE BEDROOM FAMILY HOME having a BRIGHT and SPACIOUS LIVING / DINING ROOM, MASTER EN-SUITE, LANDSCAPED GARDENS BACKING ONTO OPEN FIELDS and COUNTRYSIDE, SINGLE GARAGE and OFF ROAD PARKING situated ON THE EDGE of the MARKET TOWN OF MITCHELDEAN, IDEALLY SITUATED FOR EXPLORING THE FOREST OF DEAN and within EASY COMMUTING DISTANCE OF THE CATHEDRAL CITY OF GLOUCESTER.
Front aspect door leads into:
Entrance Hall - A welcoming hall with wood effect flooring, radiator, thermostat heating controls, stairs to the first floor landing with built-in pull out storage below, doors lead into the lounge / diner, kitchen and cloakroom.
Cloakroom - 1.68m x 1.04m (5'6 x 3'5) - Low-level WC, pedestal wash hand basin with tiled splashbacks, radiator, obscured front aspect window.
Living Room / Dining Area - 6.35m x 4.09m (20'10 x 13'5) - A bright and spacious room with feature entertainment wall having an electric fire below, radiators, dining area laid to wood effect flooring, front aspect window and French doors that lead out to the rear garden.
Kitchen - 4.01m x 2.77m (13'2 x 9'1) - Fully fitted high-gloss eye and base level units with marble effect laminate worktops and inset sink with drainer. Built-in electric oven with gas hob and concealed extractor over, glass splashback, space and plumbing for washing machine, tumble dryer and fridge freezer. Door into good sized understairs storage cupboard with cloak hanging space, radiator, rear aspect window.
Landing - Loft hatch to the insulated loft space, built-in storage cupboard, radiator, doors lead into the three bedrooms and family bathroom.
Bedroom One - 3.58m x 3.12m (11'9 x 10'3) - Built-in double wardrobe, radiator, rear aspect window enjoying beautiful far reaching views over fields towards Herefordshire. Door leads into;
En-Suite Shower Room - 2.57m max x 1.70m (8'5 max x 5'7) - Walk-in mains fed shower with a tiled surround, low level WC, pedestal wash hand basin, heated towel rail, extractor, obscured rear aspect window.
Bedroom Two - 3.86m x 2.69m (12'8 x 8'10) - Built-in double wardrobe, radiator, front aspect window.
Bedroom Three - 2.69m x 2.11m (8'10 x 6'11) - Built-in wardrobe, airing cupboard housing the gas-fired combi boiler, radiator, front aspect window.
Family Bathroom - 1.98m x 1.68m (6'6 x 5'6) - Modern white three piece suite includes a bath with tiled surround, low-level WC and a pedestal wash hand basin, heated towel rail, extractor, shaver point, obscured window to rear aspect.
Outside - The attractive front garden is mostly laid to lawn with slate borders featuring perennial plants. A laurel hedge provides privacy. A path leads up to the front entrance with canopy porch.
The very well maintained rear garden enjoys a great degree of privacy, comprising areas laid to lawn and patio making for an ideal family and entertaining space. There is an outside tap and lighting, a gate gives side access.
Garage - 5.21m x 2.51m (17'1 x 8'3) - Accessed via up and over door, parking space to the front.
Agents Note - In accordance with the Estate Agents Act 1979, we inform prospective purchasers that this property is owned by a relative of an employee of Steve Gooch Estate Agents, although the Company has no financial interest in the property.
Services - Mains Water, Drainage, Electricity & Gas.
Gigaclear and Openreach are available in the area. Ultrafast broadband has download speeds of greater than 300Mbps. Please visit Ofcom mobile and broadband checker to verify availability.
Water Rates - Severn Trent - to be confirmed.
Local Authority - Council Tax Band: B
Forest of Dean District Council, Council Offices, High Street, Coleford, Glos. GL16 8HG.
Tenure - Freehold.
Directions - From the Mitcheldean office, proceed down the village, turning left into Carisbrook Road. Proceed onto Ross Road and upon reaching the roundabout, take the turning left into Lining Wood where the property can be found on the right hand side as marked by our 'For Sale' board.
Viewing - Strictly through the Owners Selling Agent, Steve Gooch, who will be delighted to escort interested applicants to view if required. Office Opening Hours 8.30am - 7.00pm Monday to Friday, 9.00am - 5.30pm Saturday.
Property Surveys - Qualified Chartered Surveyors available to undertake surveys (to include Mortgage Surveys/RICS Housebuyers Reports/Full Structural Surveys).
Money Laundering Regulations - To comply with Money Laundering Regulations, prospective purchasers will be asked to produce identification documentation at the time of making an offer. We ask for your cooperation in order that there is no delay in agreeing the sale, should your offer be acceptable to the seller(s)
Property Ref: 531960_33523731
Similar Properties
Plot | Guide Price £275,000
Situated in a BEAUTIFUL POSITION IS THIS RARELY AVAILABLE BUILDING PLOT with FULL PLANNING PERMISSION to ERECT TWO X THR...
3 Bedroom Semi-Detached House | Guide Price £275,000
A SPACIOUS AND VERY WELL PRESENTED THREE BEDROOM SEMI-DETACHED FAMILY HOME situated in a POPULAR LOCATION on the HIGH ST...
3 Bedroom Semi-Detached House | £275,000
A WELL PRESENTED THREE BEDROOM SEMI-DETACHED HOUSE benefiting from having OFF ROAD PARKING, ENCLOSED GARDENS and offered...
2 Bedroom Semi-Detached Bungalow | £280,000
A WELL PRESENTED AND SPACIOUS TWO BEDROOM SEMI-DETACHED BUNGALOW FOR THE OVER 55's, MODERN KITCHEN and BATHROOM, OFF ROA...
Three Crosses Road, Ross-On-Wye
5 Bedroom Semi-Detached House | Guide Price £284,950
A WELL PRESENTED EXTENDED FOUR / FIVE BEDROOM SEMI-DETACHED FAMILY HOME benefiting from GROUND FLOOR BEDROOM WITH EN-SUI...
3 Bedroom Semi-Detached House | £285,000
A THREE BEDROOM SEMI-DETACHED HOUSE with GENEROUS KITCHEN / DINING ROOM, plus SUN ROOM, GARAGE and OFF ROAD PARKING, CLO...
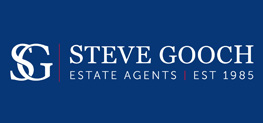
Steve Gooch Estate Agents (Newent)
Newent, Gloucestershire, GL18 1AN
How much is your home worth?
Use our short form to request a valuation of your property.
Request a Valuation
