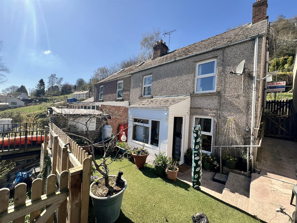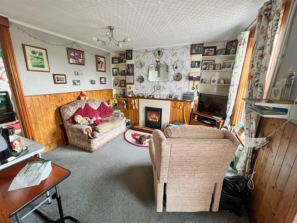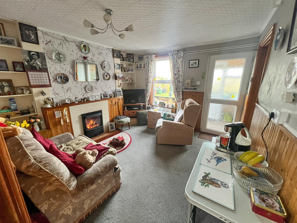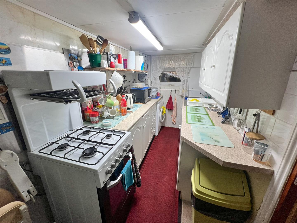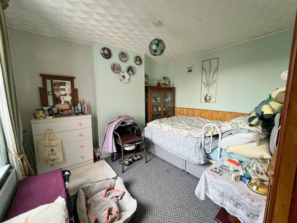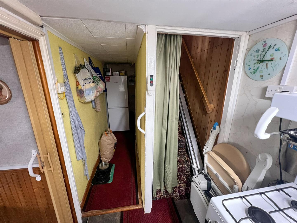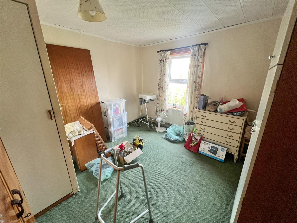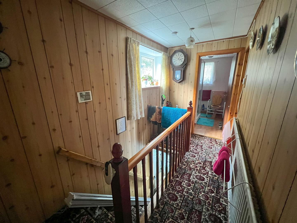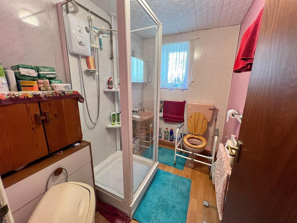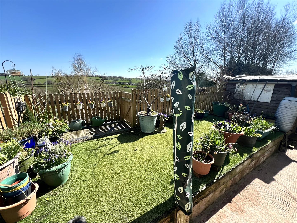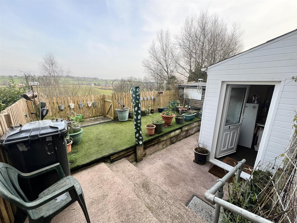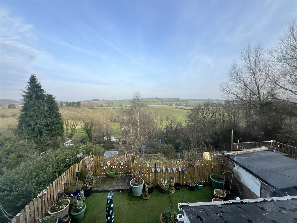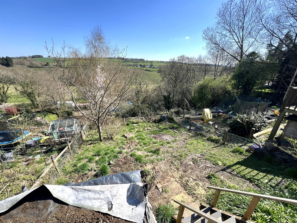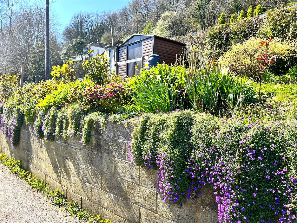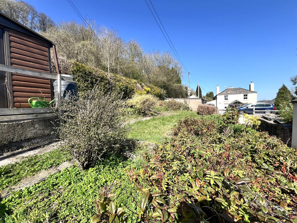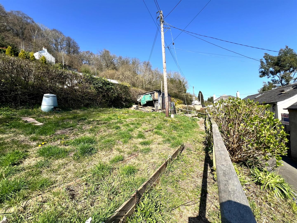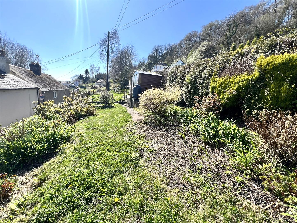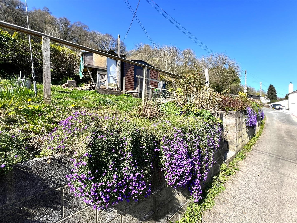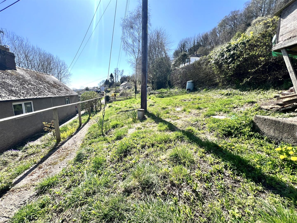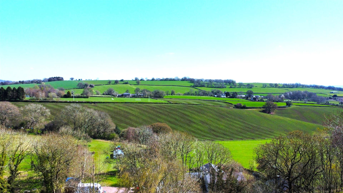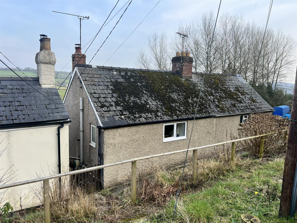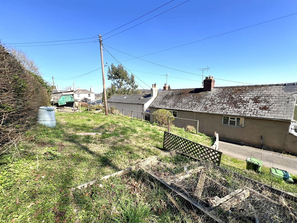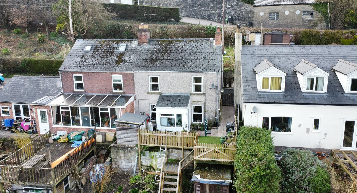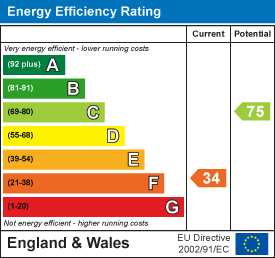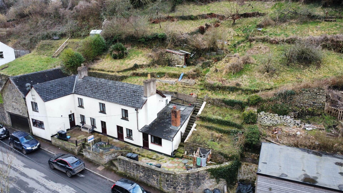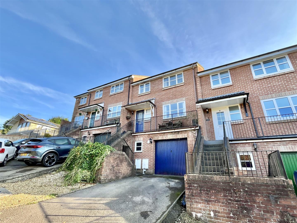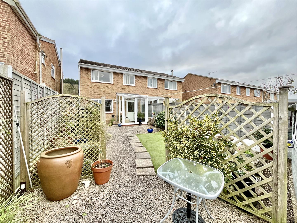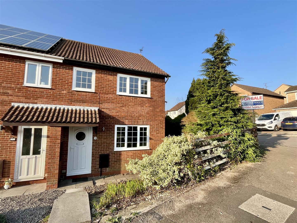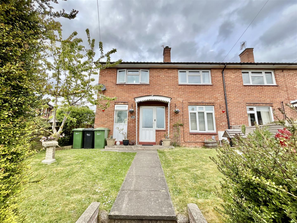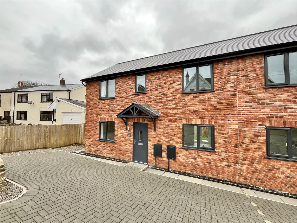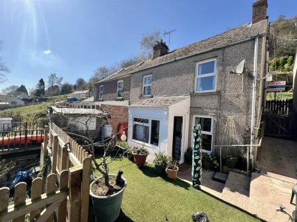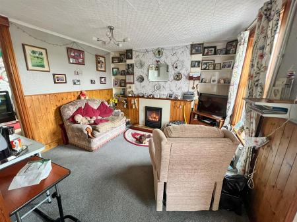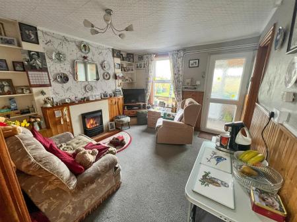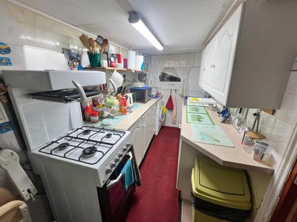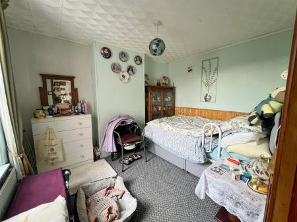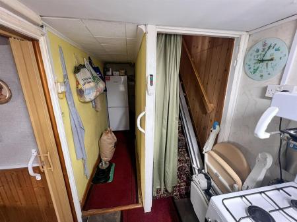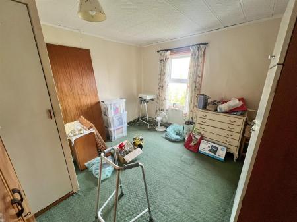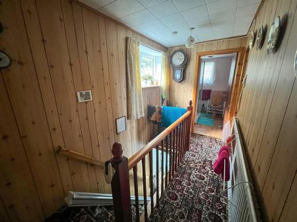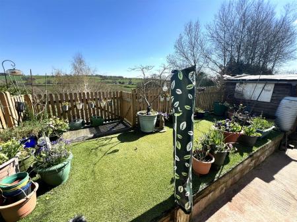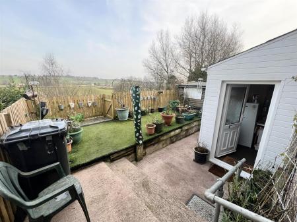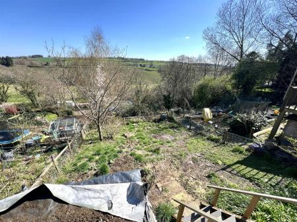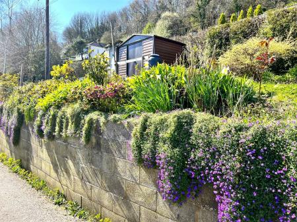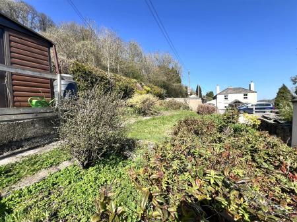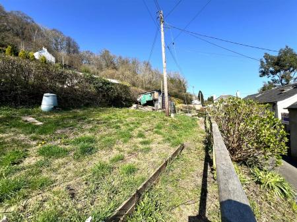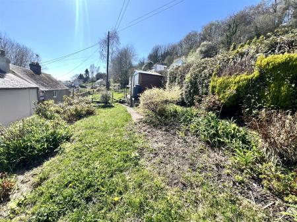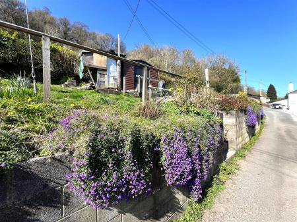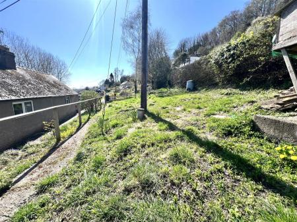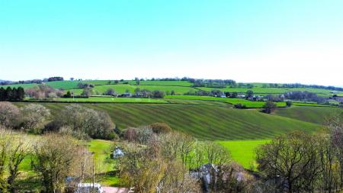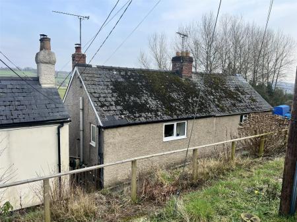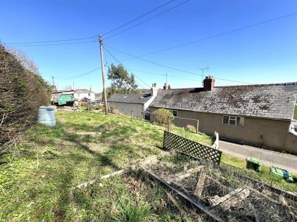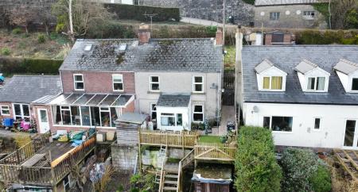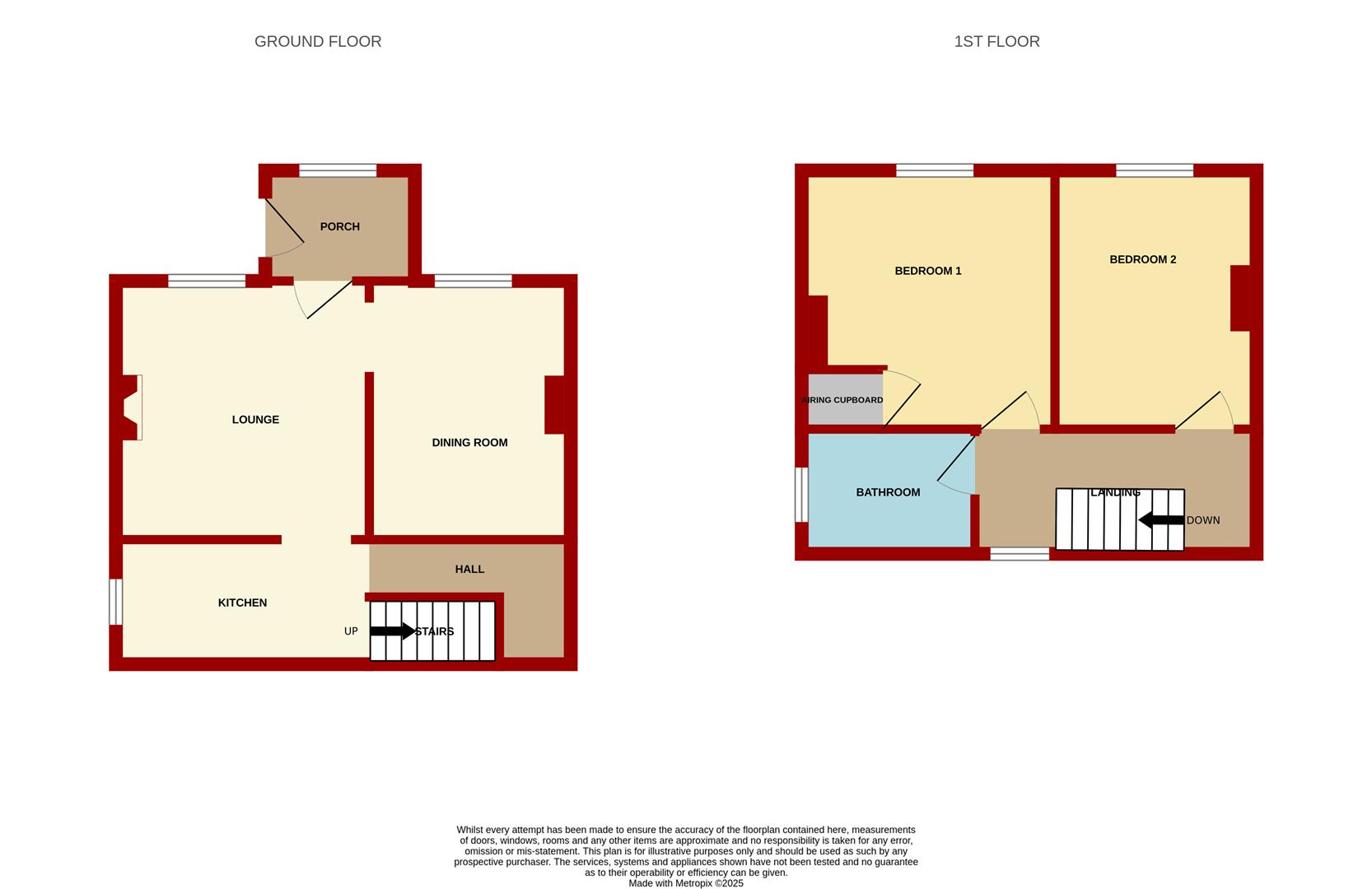- Two Bedroom Semi Detached Cottage
- Far Reaching Countryside Views
- Garage & Off Road Parking
- EPC Rating- F, Council Tax- B, Freehold
2 Bedroom Cottage for sale in Mitcheldean
A TWO-BEDROOM SEMI-DETACHED COTTAGE, enjoying FAR-REACHING VIEWS and has been OWNED AND OCCUPIED BY THE SAME VENDOR FOR 70 YEARS. The property benefits from LPG CENTRAL HEATING, DOUBLE GLAZING, ENCLOSED GARDENS, GARAGE, AND PARKING.
The accommodation comprises an ENTRANCE PORCH, LOUNGE, DINING ROOM, KITCHEN, AND INNER HALLWAY to the ground floor, with TWO BEDROOMS AND A FAMILY BATHROOM to the first floor.
The property is accessed via a pair of picket style gates with timber slope and concrete steps leading down to the:
Entrance Porch - 2.06m x 1.40m (6'09 x 4'07) - Timber construction with upvc cladding, obscure glazed panel door leads into the porch with ceiling light, power point, rear aspect window overlooking the garden, obscure glazed panel upvc door leading into the:
Dining Room - 3.30m x 2.64m (10'10 x 8'08) - Ceiling light, chimney breast, alcoves to either side, half- wall tongue & groove timber cladding, single radiator, power points, front aspect upvc double glazed window.
Lounge - 3.35m x 3.30m (11'00 x 10'10) - Feature fireplace with living flame gas fire inset, timber surround, timber mantle, tiled hearth, alcoves to either side, ceiling light, coving, half-wall timber cladding, tv point, telephone point, single radiator, front aspect upvc double glazed window overlooking the garden with far reaching views over the garden, countryside and towards Abenhall church, concertina door and step into Kitchen, opening into:
Kitchen - 3.15m x 1.65m (10'04 x 5'05) - One and a half bowl single drainer stainless steel sink unit with monobloc mixer tap over, range of base and wall mounted units, rolled edge worktops, tiled surrounds, plumbing for automatic washing machine, space for freestanding cooker, ceiling light, side aspect upvc double glazed window, opening and stairs leading to the first floor, opening into:
Hallway - 2.82m x 0.74m opening to 1.65m (9'03 x 2'05 openin - Understairs storage area, power, lighting.
From the kitchen, a curtain opening leads up the stairs to the first floor:
Landing - Ceiling light, radiator, power point, access to roof space, rear aspect upvc double glazed window, doors into:
Bedroom One - 3.33m x 3.33m (10'11 x 10'11) - Ceiling light, central heating thermostat control, single radiator, power point, door to airing cupboard housing the LPG gas central heating and domestic hot water boiler and slatted shelving space, front aspect upvc double glazed window overlooking the garden, countryside and towards Abenhall church in the distance.
Bedroom Two - 3.33m x 2.64m (10'11 x 8'08) - Ceiling light, coving, chimney breast with alcoves to either side, two single radiators, power point, front aspect upvc double glazed window overlooking the garden with far reaching views over the garden, countryside and towards Abenhall church in the distance.
Bathroom - 2.39m x 1.65m (7'10 x 5'05) - Coloured suite with low level w.c, pedestal wash hand basin, wet board fitted two two walls, separate shower cubicle with Mira shower fitted, ceiling light, radiator, laminate flooring, side aspect upvc double glazed window.
Outside - From the porch door, a concrete area houses the LPG storage space for bottles and garden shed. A raised decking area, covered in Astroturf, provides a pleasant seating space, with additional decking and steps leading down to the garden, offering beautiful far-reaching views.
On the opposite side of Glencoe Lane, a further garden area includes a parking/pull-in space, with steps leading up to a lawned garden-ideal for a small produce area-partially enclosed by hedging for privacy.
The property also benefits from a single garage with one parking space in front.
Directions - From the Mitcheldean Office, proceed down to the mini roundabout, turning right onto the A4136. Continue up Plump Hill, taking the third turning left into Glencoe Lane where the property can be found after a very short distance on the left hand side.
Services - Mains water, electricity. Septic Tank. LPG.
Mobile Phone Coverage / Broadband Availability - It is down to each individual purchaser to make their own enquiries. However, we have provided a useful link via Rightmove and Zoopla to assist you with the latest information. In Rightmove, this information can be found under the brochures section, see "Property and Area Information" link. In Zoopla, this information can be found via the Additional Links section, see "Property and Area Information" link.
Water Rates - Severn Trent Water
Local Authority - Council Tax Band: C
Forest of Dean District Council, Council Offices, High Street, Coleford, Glos. GL16 8HG.
Tenure - Freehold
Property Surveys - Qualified Chartered Surveyors (with over 20 years experience) available to undertake surveys (to include Mortgage Surveys/RICS Housebuyers Reports/Full Structural Surveys).
Viewings - Strictly through the Owners Selling Agent, Steve Gooch, who will be delighted to escort interested applicants to view if required. Office Opening Hours 8.30am - 7.00pm Monday to Friday, 9.00am - 5.30pm Saturday.
Money Laundering Regulations - To comply with Money Laundering Regulations, prospective purchasers will be asked to produce identification documentation at the time of making an offer. We ask for your cooperation in order that there is no delay in agreeing the sale, should your offer be acceptable to the seller(s)
Property Ref: 531958_33699045
Similar Properties
4 Bedroom House | Guide Price £250,000
A rare and exciting opportunity to acquire A PAIR OF TWO BEDROOM SEMI-DETACHED COTTAGES IN NEED OF COMPLETE RENOVATION S...
Fir View Road, Ruspidge, Cinderford
3 Bedroom House | Guide Price £250,000
We are pleased to present this CHARMING THREE-BEDROOM MID-TERRACE HOME, nestled in a PEACEFUL AND SECLUDED LOCATION IN T...
3 Bedroom Semi-Detached House | Offers Over £250,000
We are delighted to present this BEAUTIFULLY PRESENTED THREE-BEDROOM SEMI-DETACHED FAMILY HOME, IDEALLY LOCATED IN THE S...
3 Bedroom Semi-Detached House | Guide Price £259,500
Available with NO ONWARD CHAIN, we are pleased to present this WELL-PROPORTIONED THREE-BEDROOM SEMI-DETACHED HOME, SITUA...
3 Bedroom End of Terrace House | Guide Price £260,000
We are delighted to offer for sale this HANDSOME, WELL PROPORTIONED THREE BEDROOM END OF TERRACE PROPERTY conveniently L...
3 Bedroom Semi-Detached House | £260,000
A BRAND NEW THREE BEDROOM SEMI DETACHED FAMILY HOME benefitting from DOUBLE GLAZING, GAS CENTRAL HEATING, OFF ROAD PARKI...
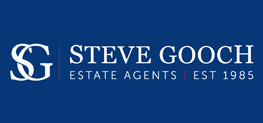
Steve Gooch Estate Agents (Mitcheldean)
Mitcheldean, Gloucestershire, GL17 0BP
How much is your home worth?
Use our short form to request a valuation of your property.
Request a Valuation
