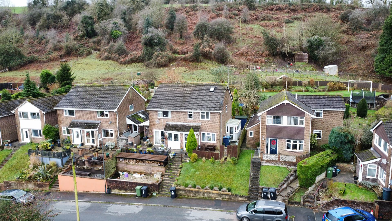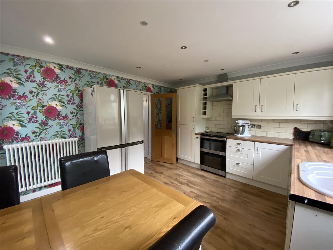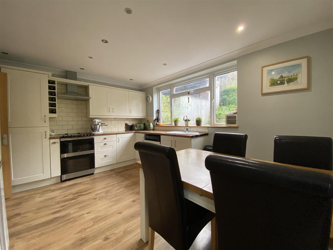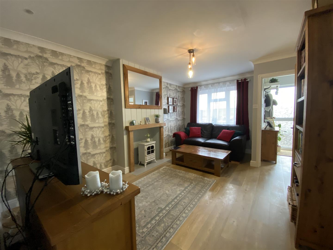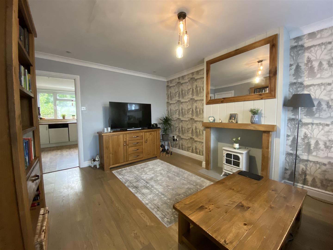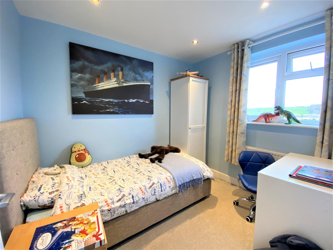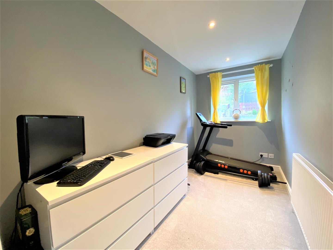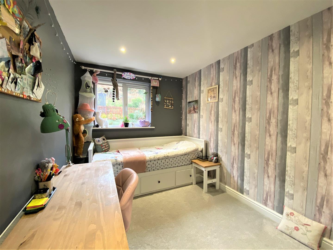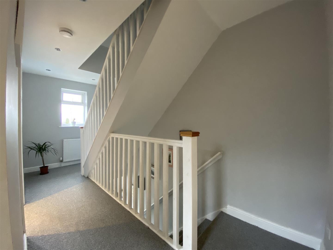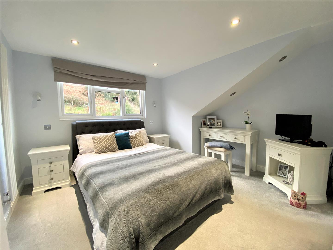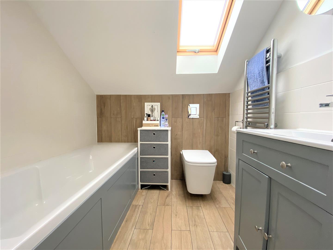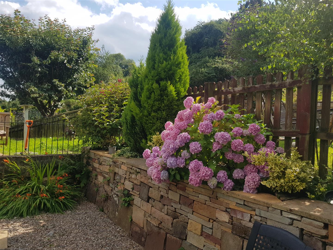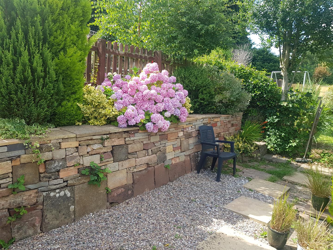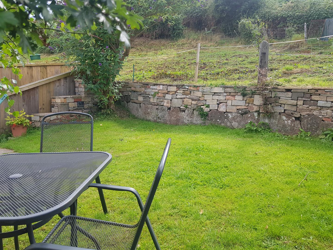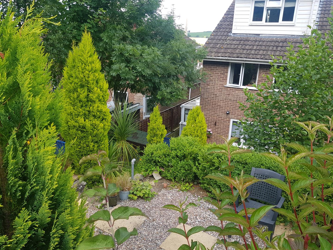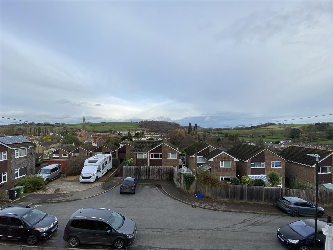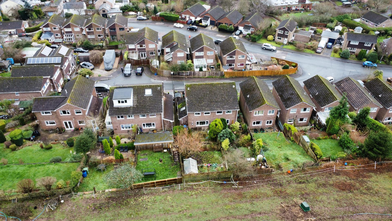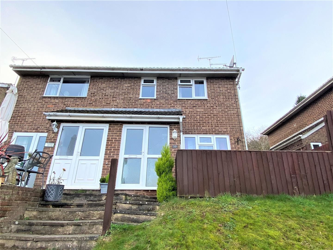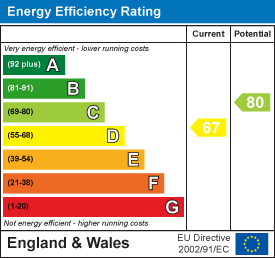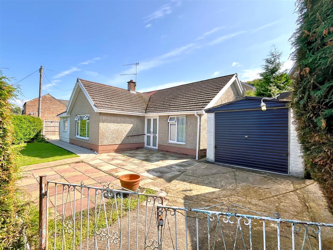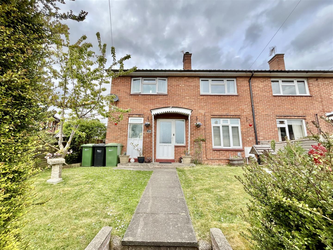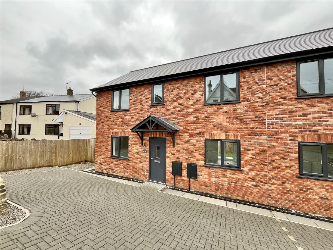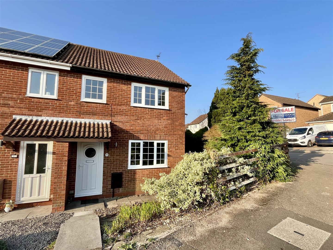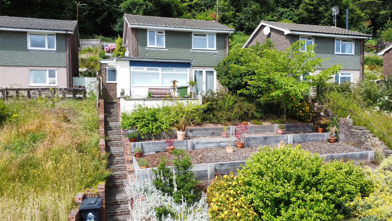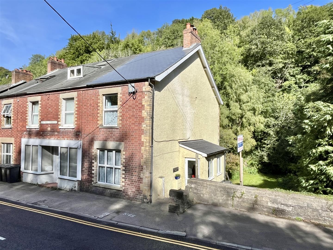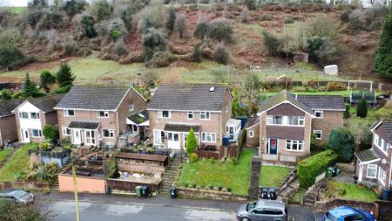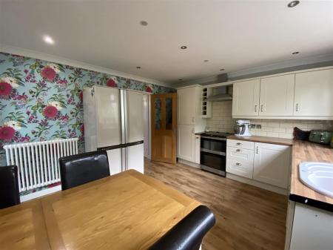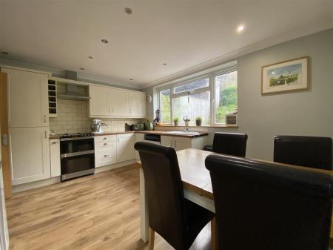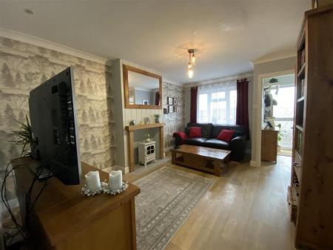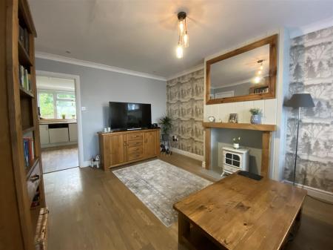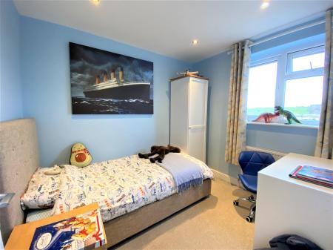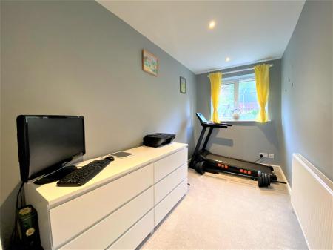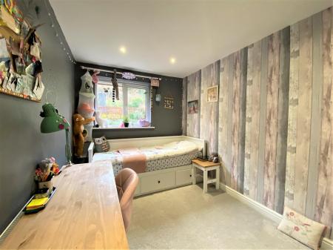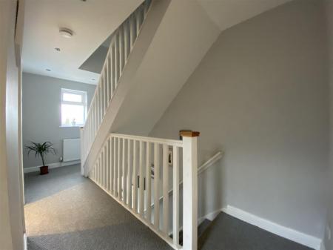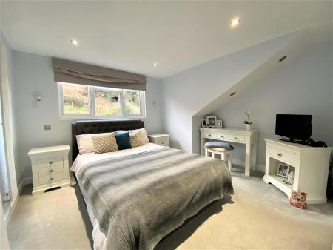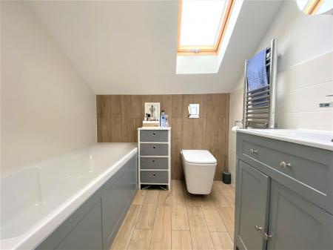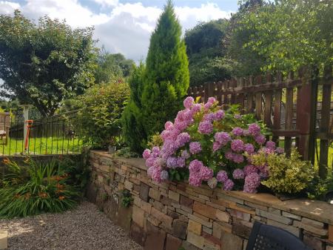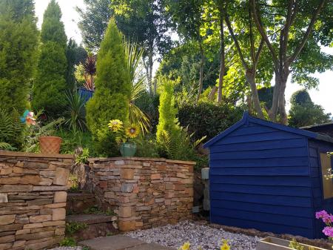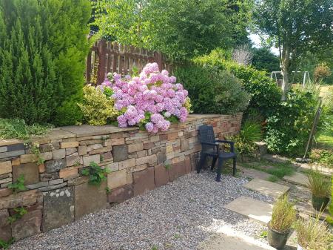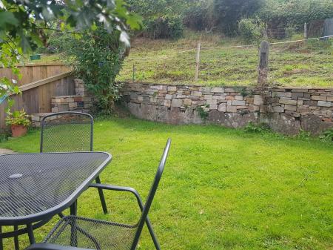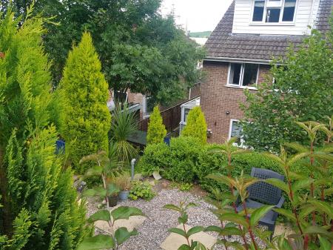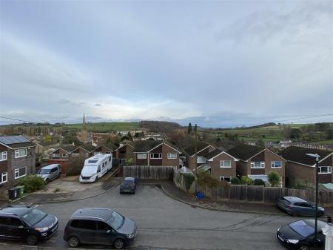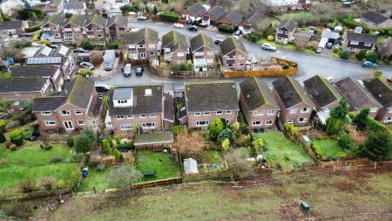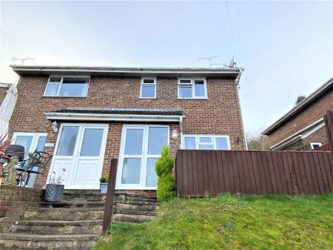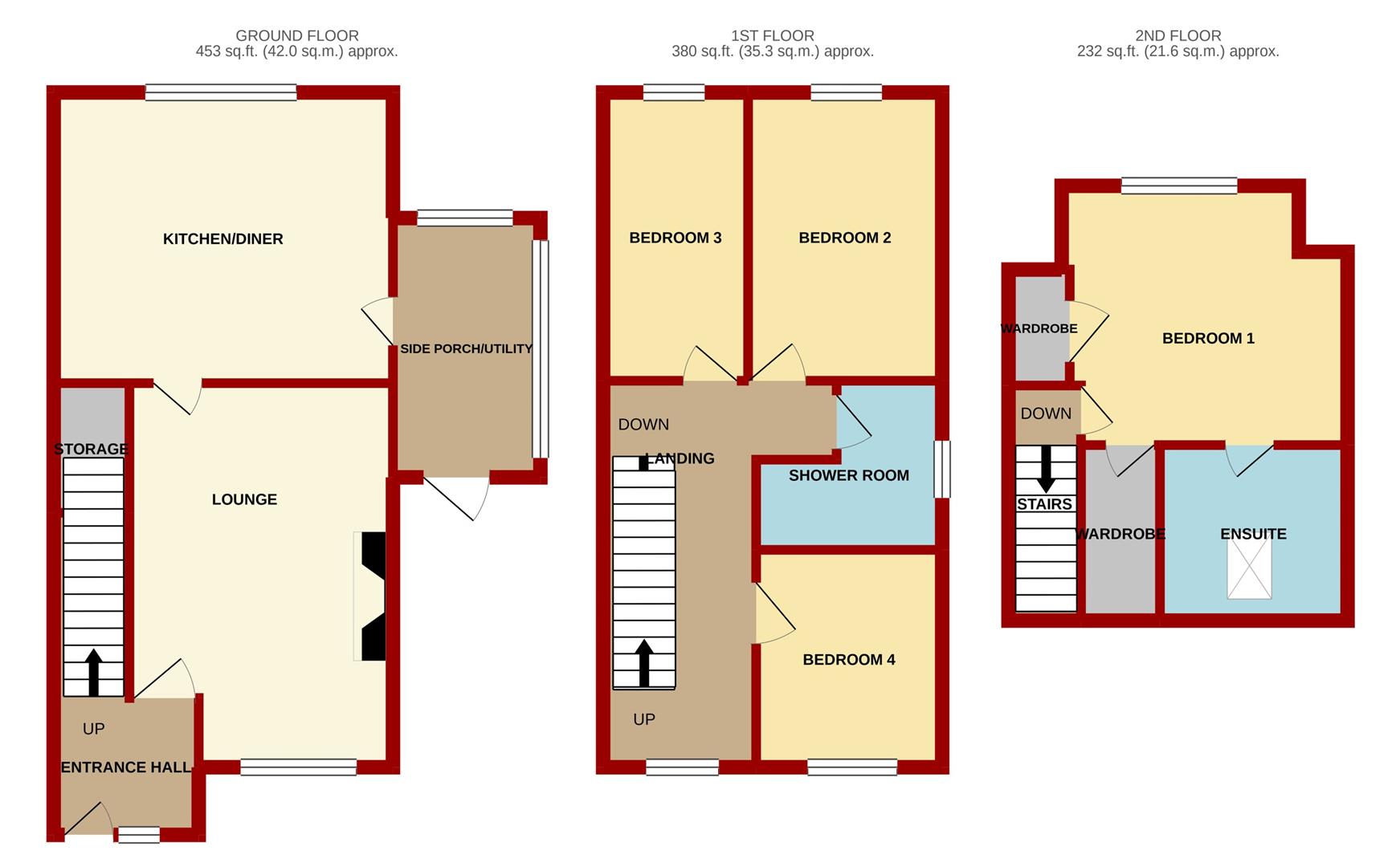- Extended Four Bedroom Semi-Detached House
- Well Presented Accommodation, En-Suite Bedroom
- Enclosed Gardens, Single En Bloc Garage
- Close Proximity To Local Amenities
- Elevated Views Towards Countryside
- EPC Energy Rating D, Council Tax- B, Freehold
4 Bedroom Semi-Detached House for sale in Mitcheldean
This BEAUTIFULLY PRESENTED AND SPACIOUS FOUR-BEDROOM SEMI-DETACHED HOUSE offers a range of desirable features, including an EN-SUITE MASTER BEDROOM, A PRIVATE ENCLOSED REAR GARDEN, and STUNNING ELEVATED VIEWS OF FIELDS AND THE COUNTRYSIDE. Additional highlights include an EN-BLOC GARAGE and CONVENIENT ACCESS TO THE VILLAGE CENTRE. The property is equipped with GAS-FIRED CENTRAL HEATING and DOUBLE GLAZING THROUGHOUT, ensuring comfort and energy efficiency.
Front aspect upvc door leads into:
Entrance Hall - A warm and inviting space with wood flooring, radiator, stairs lead to the first floor landing. Door leads into:
Lounge - 4.78m x 3.30m (15'8" x 10'10") - Feature fireplace with wooden mantel and surround, integrated speaker system, wood flooring, understairs storage cupboard, radiator, power points with usb sockets, TV point, Internet point, front aspect window with elevated far reaching views towards countryside and woodland. Door into:
Kitchen/Diner - 4.22m x 3.61m (13'10" x 11'10") - Comprising a range of modern base and wall mounted units with laminate worktops, integral ceramic sinkbasin with drainer, integrated Hotpoint dishwasher, space for a cooker with extractor hood above, space for an American style fridge/freezer, integrated speaker system, radiator, laminate wood flooring, rear aspect window overlooks the garden. side aspect door leads into:
Side Porch/Utility - Of a partly glazed construction, fitted worktops, plumbing for a washing machine, lighting and power points, wall mounted Worcester gas-fired combi boiler, door to the garden.
From The Entrance Hall, Stairs Lead Up To: -
First Floor Landing - Radiator, front aspect window with far reaching views, doors leading off to bedrooms 2,3,4 and the shower room. Stairs lead up to the principal en-suite bedroom.
Bedroom Two - 3.61m x 2.39m (11'10" x 7'10") - Radiator, power points, rear aspect window overlooking the garden.
Bedroom Three - 3.66m x 1.78m (12'0" x 5'10") - Power points, tv points, radiator, rear aspect window overlooking the garden.
Bedroom Four - 2.72m x 2.34m (8'11" x 7'8") - Would also make an ideal office, radiator, power points, front aspect window with far reaching views towards countryside and woodland.
Shower Room - Modern white suite comprising a low level wc, vanity wash hand basin and shower cubicle with tiled surround. Storage cupboard, part tiled walls, tiled flooring, heated ladder towel rail, side aspect obscured glazed window.
From The First Floor Landing, Stairs Lead Up To: -
Second Floor Landing - Door leads into:
Bedroom One - 3.63m x 3.48m (11'11" x 11'5") - Walk-in wardrobe, built-in storage units with shelving and lighting and eaves storage. Radiator, integrated speaker system, rear aspect window overlooking the garden. Door into:
En-Suite Bathroom - 1.93m x 1.60m (6'4" x 5'3") - Modern white suite comprising a bath with shower over, low level w.c, vanity wash hand basin, integrated speaker system, part tiled walls, heated ladder towel rail, Velux skylight.
Outside - At the front of the property, shared steps lead up to the main entrance, complemented by outside lighting. The area features a gently sloped lawn, a gated access to a patio/seating area, and an additional outside light for convenience. The front garden offers delightful rooftop views overlooking fields and the countryside. A pathway extends along the side of the property, providing access to the rear garden.
Rear Garden - The rear garden features a charming patio and seating area, with tiered landscaping that includes multiple patio spaces. At the top, a level lawn provides additional outdoor space, complemented by a timber-framed shed. The garden also offers convenient external power points, outside lighting, and a water tap. Enclosed by fencing and hedging, the space ensures privacy while enjoying picturesque views of the surrounding fields and countryside.
En-Bloc Garage - Opposite the property a pathway gives access to the single en-bloc garage which is in need of some repair.
Services - Mains water, gas, drainage and electric.
Mobile Phone Coverage / Broadband Availability - It is down to each individual purchaser to make their own enquiries. However, we have provided a useful link via Rightmove and Zoopla to assist you with the latest information. In Rightmove, this information can be found under the brochures section, see "Property and Area Information" link. In Zoopla, this information can be found via the Additional Links section, see "Property and Area Information" link.
Water Rates - Severn Trent - rates to be advised.
Local Authority - Council Tax Band: B
Forest of Dean District Council, Council Offices, High Street, Coleford, Glos. GL16 8HG.
Tenure - Freehold.
Viewing - Strictly through the Owners Selling Agent, Steve Gooch, who will be delighted to escort interested applicants to view if required. Office Opening Hours 8.30am - 7.00pm Monday to Friday, 9.00am - 5.30pm Saturday.
Directions - From the Mitcheldean office, proceed up Stenders Road, taking the second left into Baynham Road. Take the first right into Wintles Close, where the property can be found at the end on the left hand side.
Property Surveys - Qualified Chartered Surveyors (with over 20 years experience) available to undertake surveys (to include Mortgage Surveys/RICS Housebuyers Reports/Full Structural Surveys).
Property Ref: 531958_33567981
Similar Properties
3 Bedroom Bungalow | Guide Price £260,000
Offered for sale with NO ONWARD CHAIN, this EXTENDED THREE-BEDROOM DETACHED BUNGALOW, TOTALLING 1044 SQ FT, is LOCATED I...
3 Bedroom End of Terrace House | Guide Price £260,000
We are delighted to offer for sale this HANDSOME, WELL PROPORTIONED THREE BEDROOM END OF TERRACE PROPERTY conveniently L...
3 Bedroom Semi-Detached House | £260,000
A BRAND NEW THREE BEDROOM SEMI DETACHED FAMILY HOME benefitting from DOUBLE GLAZING, GAS CENTRAL HEATING, OFF ROAD PARKI...
3 Bedroom Semi-Detached House | Guide Price £265,000
Available with NO ONWARD CHAIN, we are pleased to present this WELL-PROPORTIONED THREE-BEDROOM SEMI-DETACHED HOME, SITUA...
3 Bedroom Detached House | Guide Price £265,000
We Are Pleased To Offer For Sale This Extended Three-Bedroom Detached House, Set On A Spacious Elevated Plot On The Outs...
3 Bedroom End of Terrace House | Guide Price £265,000
We are delighted to offer for sale, with NO ONWARD CHAIN, this CHARMING AND DECEPTIVELY SPACIOUS TWO/THREE-BEDROOM END-O...
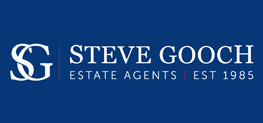
Steve Gooch Estate Agents (Mitcheldean)
Mitcheldean, Gloucestershire, GL17 0BP
How much is your home worth?
Use our short form to request a valuation of your property.
Request a Valuation
